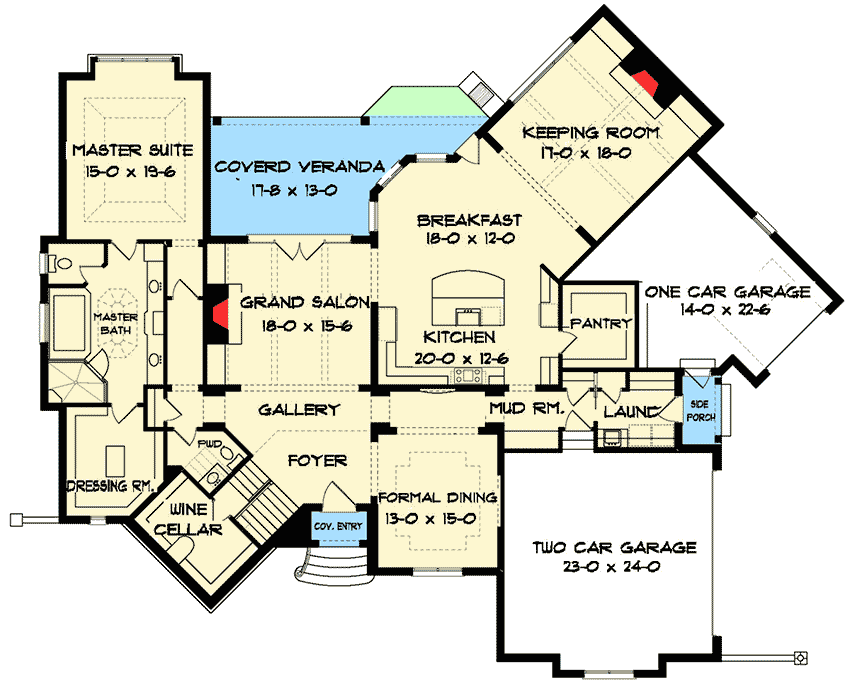European House Plan with Unique Angles (Floor Plan)

This house is full of character and unique angles that make it quite special.
The minute you step through the front door, you’re treated to an amazing view that takes in the grand salon and formal dining room next to it. There’s a beautiful balance between elegance and coziness, which I think you’ll fall in love with.
Specifications:
- 4,524 Heated S.F.
- 4 Beds
- 4.5 Baths
- 2 Stories
- 3 Cars
The Floor Plans:


Foyer
As you enter through the foyer, you’ll notice it provides a warm welcome. It leads directly to a gallery, where the sweeping views of the grand salon and dining room immediately catch your eye.
The foyer isn’t just about first impressions; it’s a space that sets the tone for the rest of the house.

Grand Salon
Now, the grand salon is inviting and open, with lovely beams across the ceiling.
It feels like a great spot for family gatherings or quiet evenings. It connects smoothly with the rest of the home, which makes entertaining easy.
With the formal dining room nearby, you can host dinners with just a couple of steps in between. Don’t you think such layout makes hosting events as easy as pie?
I surely believe so.

Formal Dining Room
Speaking of hosting, the dining room has a tray ceiling, adding a touch of elegance.
It feels like dining under a stylish canopy. Perhaps you can imagine a large table here with plenty of room for family or friends.
I wonder if you also picture candle-lit dinners when considering this space.

Kitchen and Breakfast Area
Moving to the informal area, the kitchen becomes the heart of activity. It has a significant island, perfect for meal prep or enjoying snacks.
It connects directly with the breakfast nook, where lovely mornings with coffee feel quite right. The kitchen overlooks the breakfast area, making it easy to chat with family while cooking.
This open connection I think champions connectivity and conversations.
Keeping Room
Next to the kitchen is the keeping room, complete with vaulted and beamed ceilings. It almost feels like a second living room, don’t you think?
I imagine it as a cozy retreat for reading or lounging. The link it shares with the kitchen and breakfast area adds to its charm, and I wonder how you might use such a versatile space.
Covered Veranda
For those who like a touch of outdoors, the covered veranda feels like a wonderful escape. It extends from the salon and offers a shaded spot to enjoy fresh air.
I picture it with comfy seating and perhaps some plants to create a calming retreat outside the home’s walls.
Master Suite
For rest, the master suite is quite the haven.
It’s spacious, with its own dressing room and master bath. Luxurious, right?
The suite’s design feels like a personal retreat within the home, offering the luxury of space and privacy.
I often think about how relaxing nighttimes would be with such comfort at hand.
Wine Cellar and Staircase
Heading towards the wine cellar at the angled staircase is a unique feature. For those who collect, this is a neat addition.
Have you ever thought of how charming it makes the home, having a space dedicated to collectibles and fine wines?
Mudroom and Laundry
Practicality shines with a mudroom and laundry situated near the garage. This keeps the home tidy and organized, offering functionality without fuss.
I find it ideal for managing everyday chores conveniently, don’t you?
Garages
The one-car and two-car garages provide ample space for vehicles, and possibly some storage. Connecting directly to the home, it ensures you have easy access, keeping convenience in mind.
Bedrooms Upstairs
Heading upstairs, each of the three-bedrooms, called suites, come with private bathrooms.
This feature is a game-changer, making life more comfortable for everyone. They cater to privacy and personal space, like giving each family member their own small oasis.

Game Room
One of the most exciting spots is the game room. Perfect for fun, laughter, and maybe even a movie night, it’s a space that brings everyone together.
What games would you play here?
I picture board games or video games filling the room with joy.
Bonus Room
The bonus room upstairs can be adjusted however you see fit. Maybe it becomes a home gym, office, or an extra bedroom if needed.
It’s adaptable to suit any family’s changing needs. You can really let your imagination run wild with this space.
What do you think you’d turn it into?
Attic Storage
Finally, possessing attic storage ensures that you have a space to tuck away all those seasonal items.
It helps maintain neatness without losing access to the things you need occasionally.
Interested in a modified version of this plan? Click the link to below to get it and request modifications.
