3-Bedroom Modern Farmhouse Plan with Outdoor Kitchen – 2580 Sq Ft (Floor Plan)
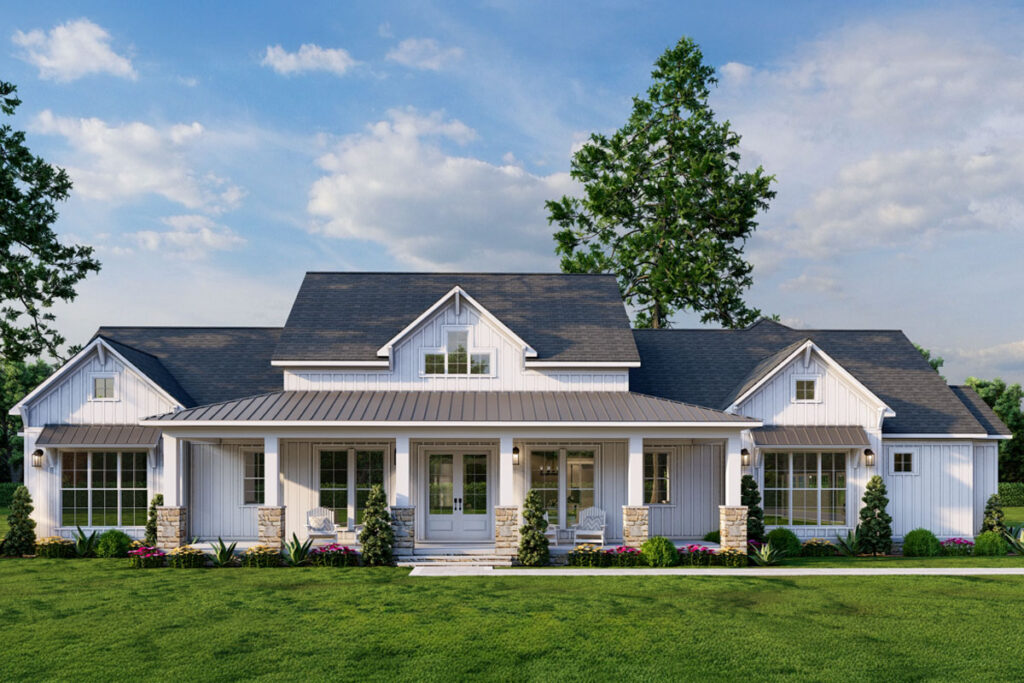
This modern farmhouse plan is a breath of fresh air, offering 2,580 square feet of thoughtfully designed living space. With three bedrooms, two and a half baths, and a massive 1,122 square foot three-car garage, this layout caters to both comfort and functionality.
It’s the kind of place that invites you to relax and entertain with ease, embodying a harmonious blend of practicality and charm. Let’s walk through each space and explore the adaptability and features that make this design stand out.
Specifications:
- 2,580 Heated S.F.
- 3 Beds
- 2.5 Baths
- 1 Stories
- 3 Cars
The Floor Plans:
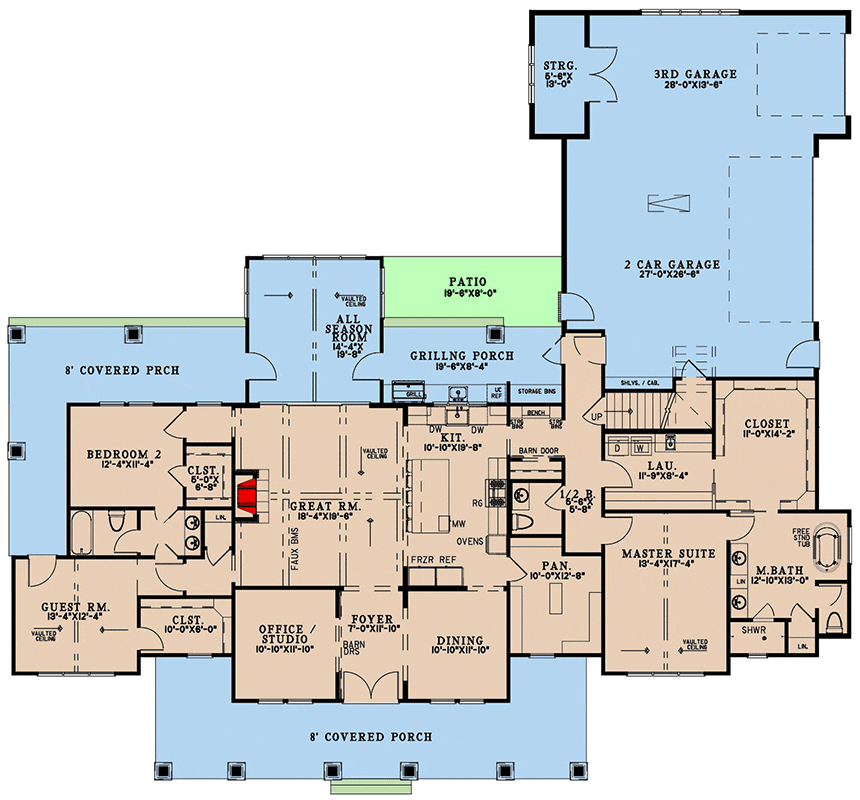
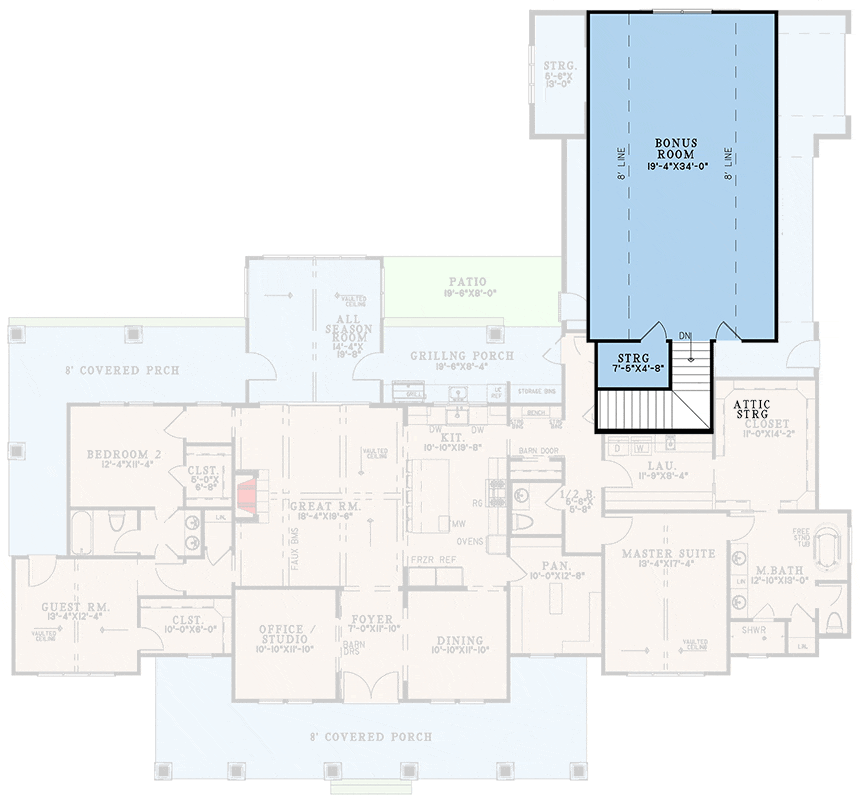
Foyer
Entering through the welcoming foyer, you’re greeted by an open and inviting atmosphere. This area sets the tone for the rest of the home with its potential for personalization.
It’s a spot where you might consider adding a bench or some stylish hooks for coats and bags, making it both functional and inviting.
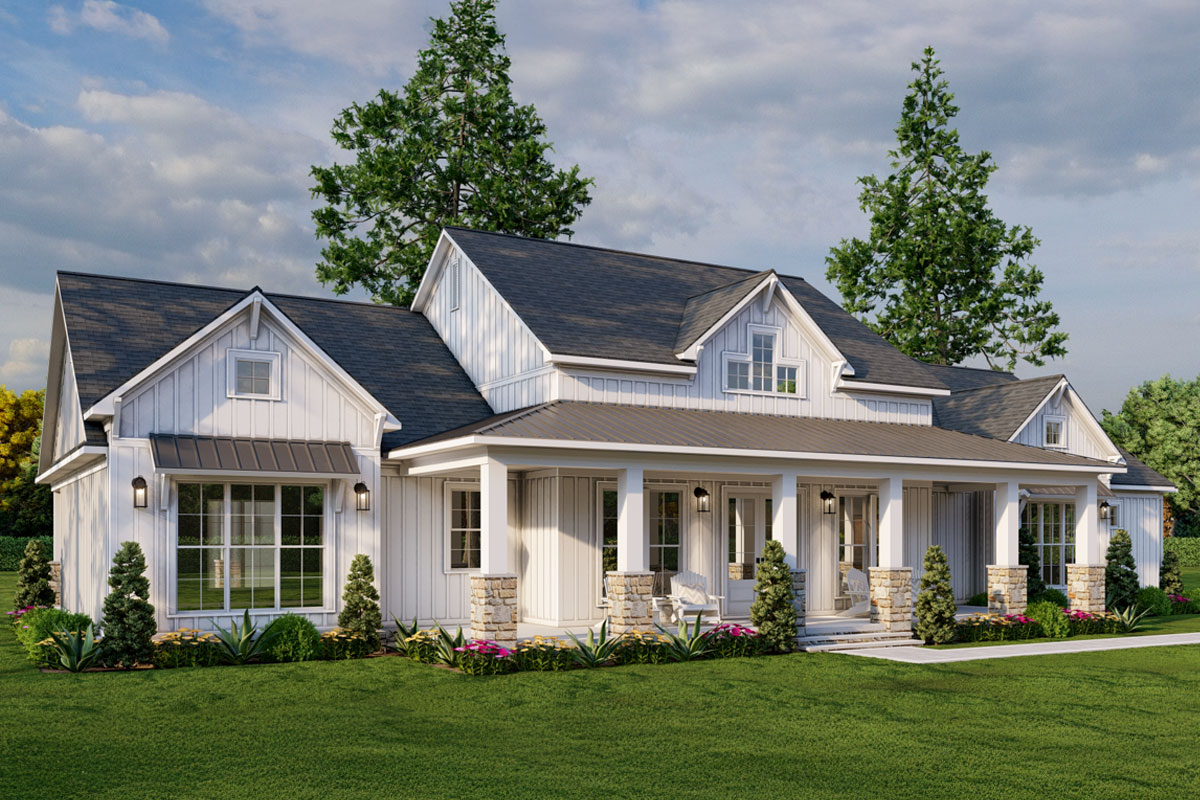
Great Room
Moving into the heart of the home, the Great Room is expansive, featuring a vaulted ceiling that adds an airy feeling. This space is perfect for family gatherings or cozying up with a book by the fireplace.
The open concept means the room flows seamlessly into the kitchen and dining areas, encouraging interaction and connection. I can imagine hosting holiday dinners here, where laughter fills the space.

Kitchen
The kitchen, equipped with a convenient island and plenty of counter space, is a cook’s paradise.
With the pantry close by, you have easy access to all your culinary essentials. This setup is ideal for those who love to entertain or who enjoy spending time crafting gourmet meals.
The barn door adds a touch of rustic charm that ties back to the farmhouse aesthetic.
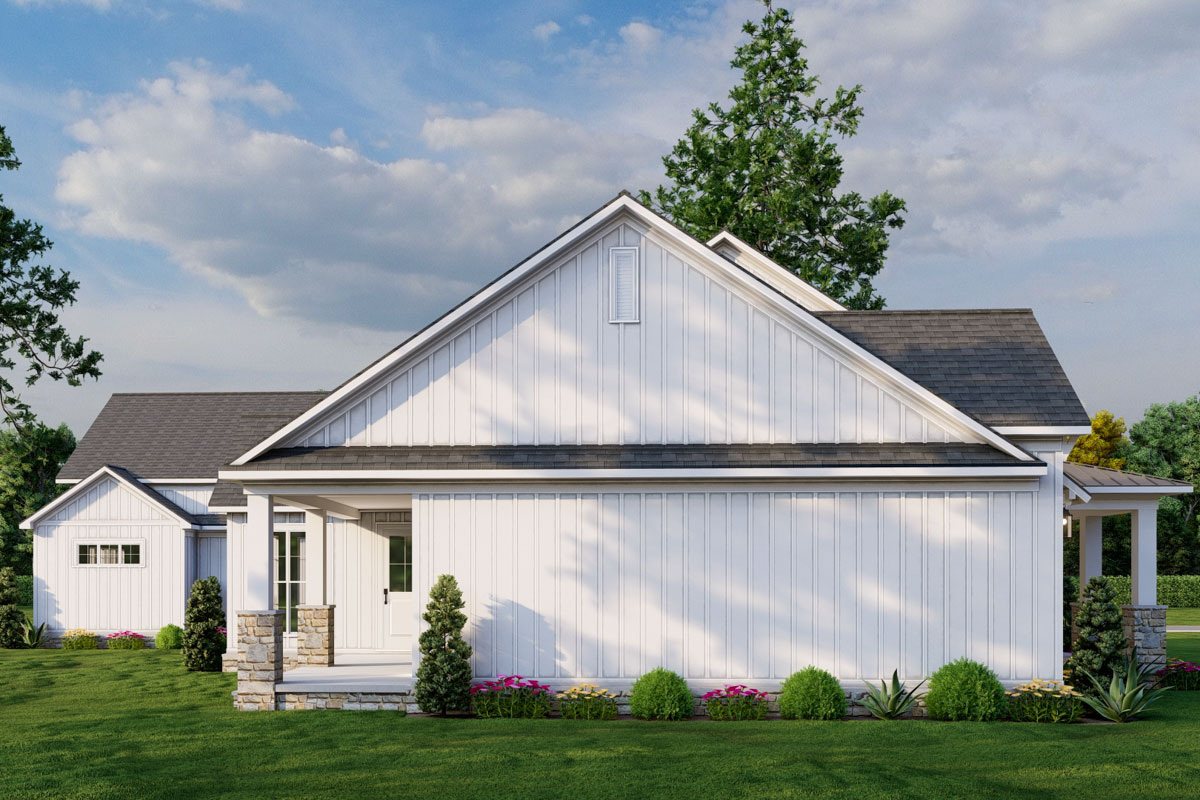
Dining Room
Adjacent to the kitchen is the dining room, a place that is both formal enough for dinner parties and casual enough for everyday meals. The proximity to the kitchen means serving and clean-up are straightforward, making it a practical space that doesn’t skimp on elegance.
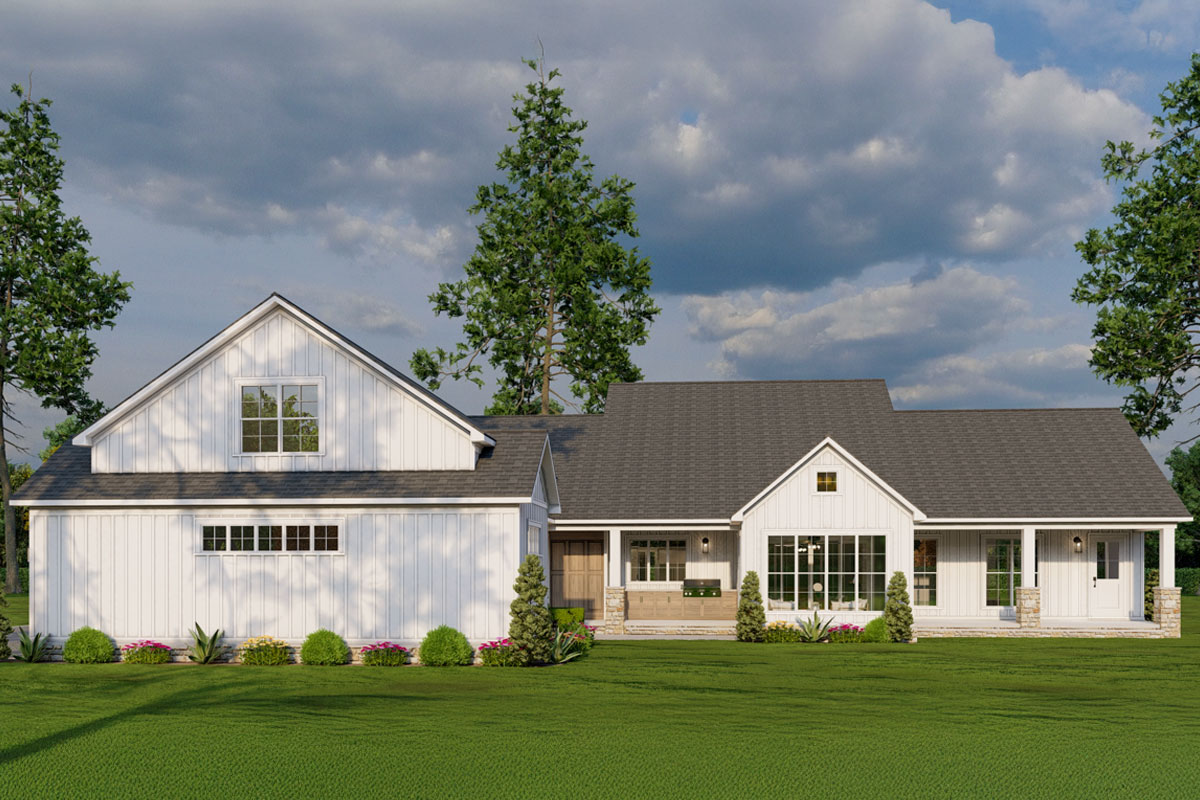
Office/Studio
To one side of the foyer is the office/studio, offering a quiet retreat for remote work or hobbies. With more people working from home these days, having a dedicated space like this is invaluable.
It’s secluded enough to avoid distractions, yet close enough to the action so you don’t feel isolated.
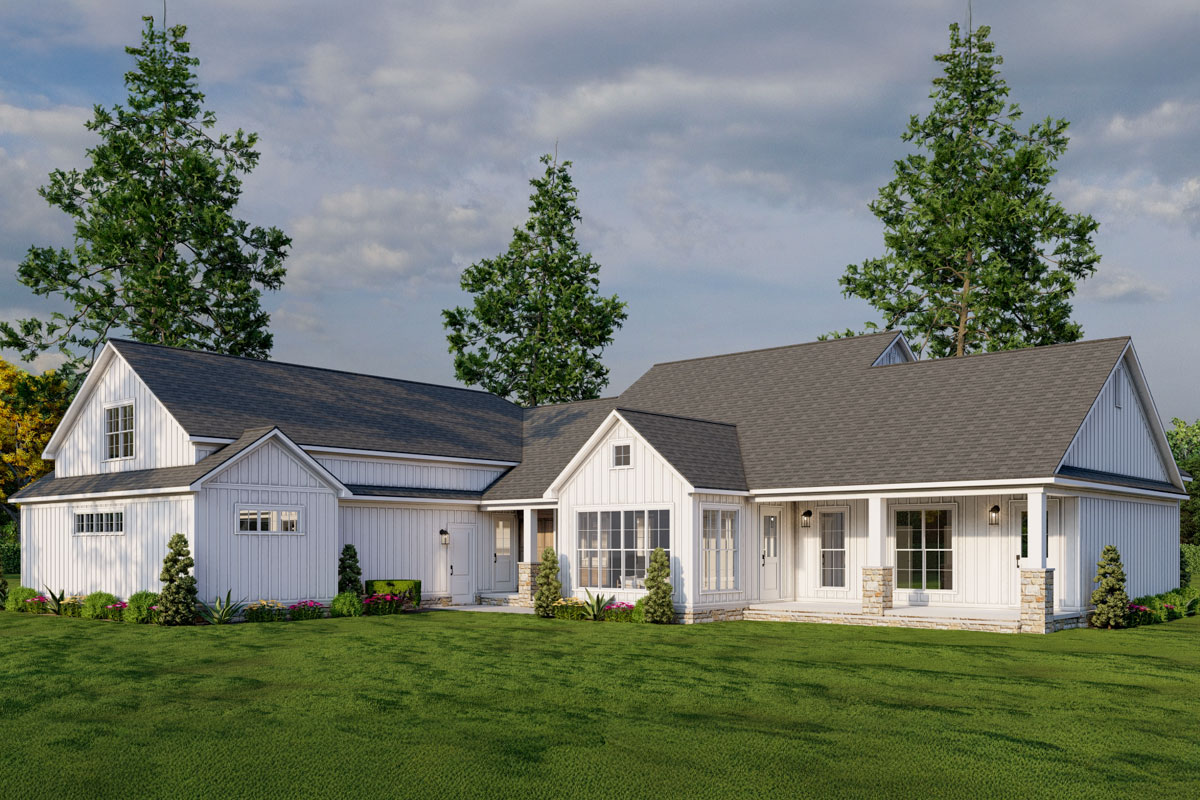
Master Suite
On the opposite end of the house, the master suite exudes serenity. The spacious bedroom leads into a luxurious master bathroom featuring a tub, separate shower, and dual vanities.
It’s a place where you can unwind after a long day. The impressive walk-in closet offers ample storage to keep your wardrobe organized.
Laundry Room
The laundry room is conveniently positioned near the master suite, emphasizing practicality. It’s a generous space that can handle the demands of a busy household.
If you enjoy crafting or tackling DIY projects, you might consider adding a small workstation here.
Guest Room and Bedroom 2
Down the hall, you find the guest room and Bedroom 2.
These rooms are efficiently designed, providing comfort and privacy for family members or overnight guests. Each has access to bathrooms, ensuring convenience for everyone.
All Season Room
The All Season Room at the back of the house is a highlight, providing a comfortable space year-round.
Whether it’s a sunny morning with a cup of coffee or a brisk evening with a blanket, this room adapts to any weather or mood.
I love the idea of turning it into a cozy reading nook or a place to enjoy board games with the family.
Grilling Porch and Patio
Adjoining the All Season Room is the Grilling Porch and Patio. This area is ideal for summer barbecues or simply enjoying the fresh air.
If you love outdoor cooking and entertaining, this space allows for seamless indoor-outdoor living.
Three-Car Garage
The three-car garage is not just about parking. It provides space for storage, a workshop, or even a home gym. The inclusion of a dedicated storage room maximizes the usability of this area, keeping the main garage floor clear and organized.
Bonus Room
Above the garage, the Bonus Room offers incredible flexibility.
Think of it as a blank canvas, ready to become whatever you need it to be—a home theater, a playroom, or an extra guest suite. The additional storage area upstairs is a bonus, ensuring you have ample space to stow away seasonal items or other seldom-used belongings.t making a house feel like a home, with room to grow and adapt as your needs change.
Interest in a modified version of this plan? Click the link to below to get it and request modifications.
