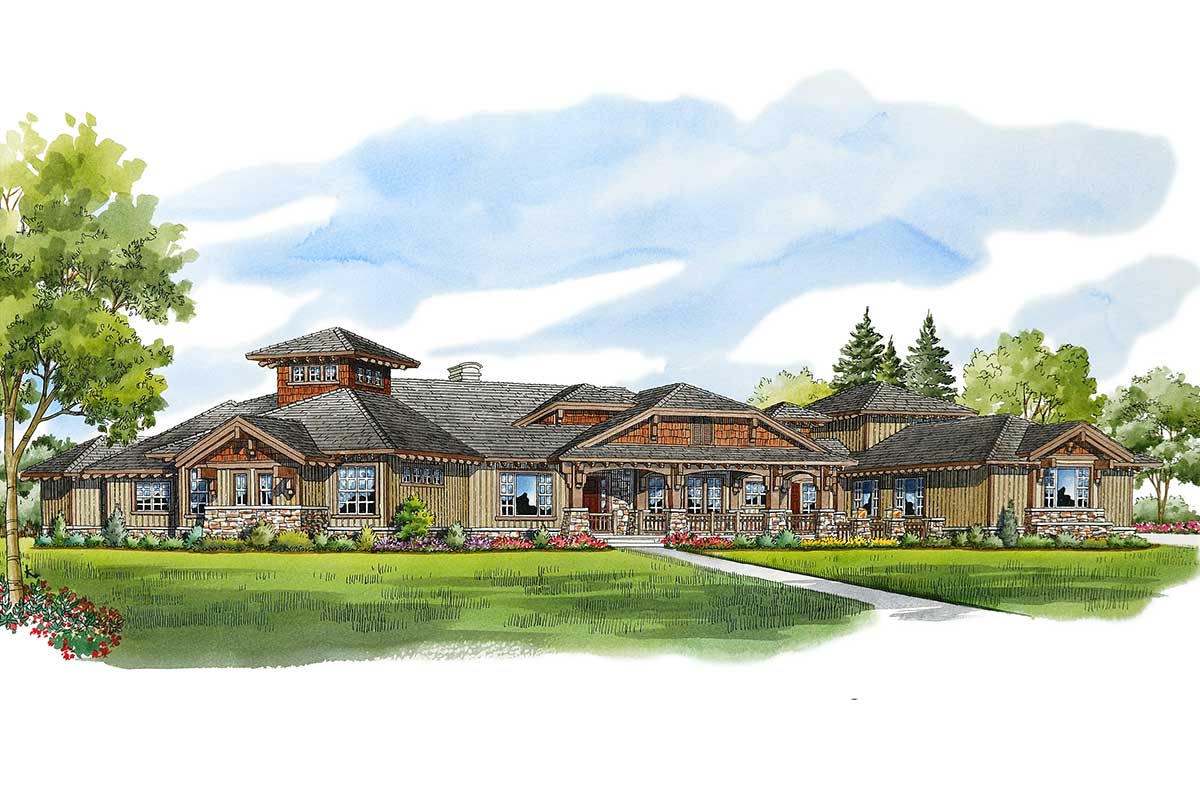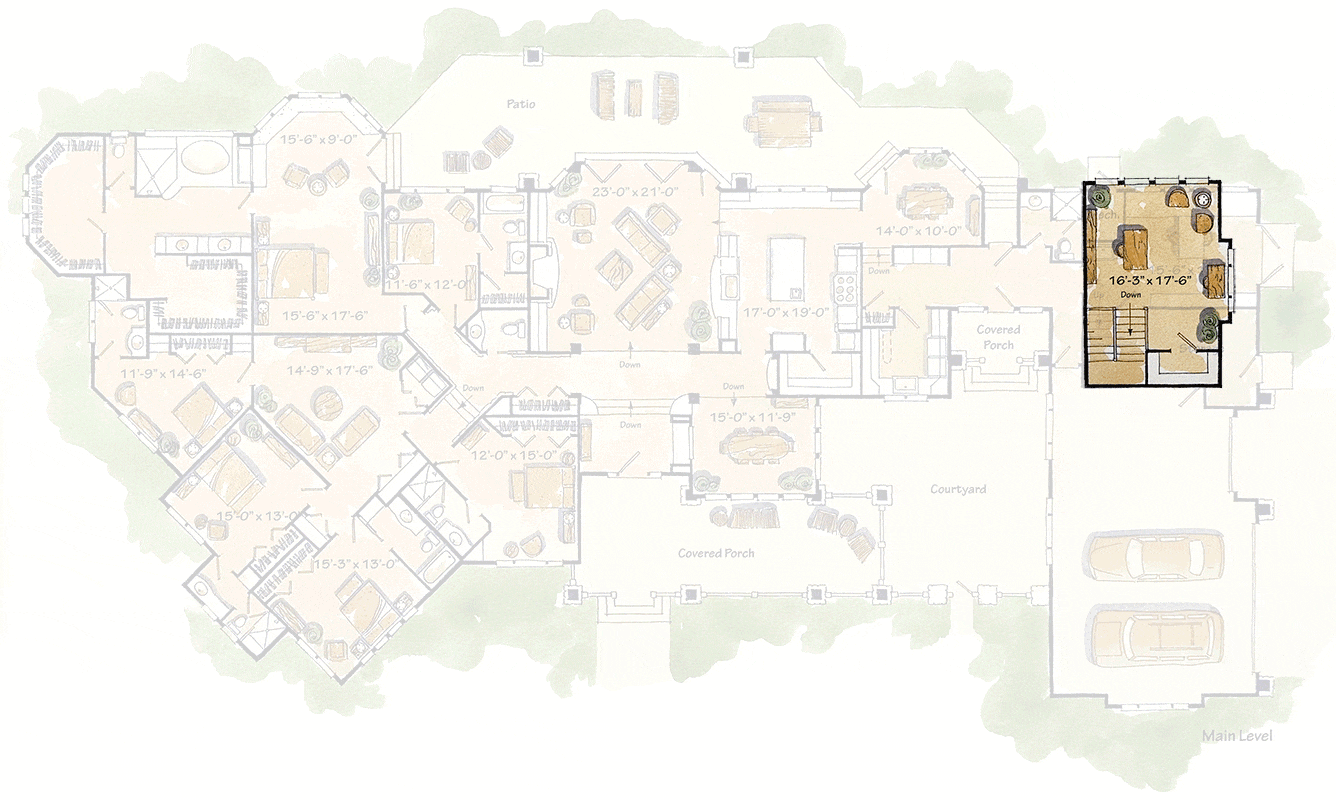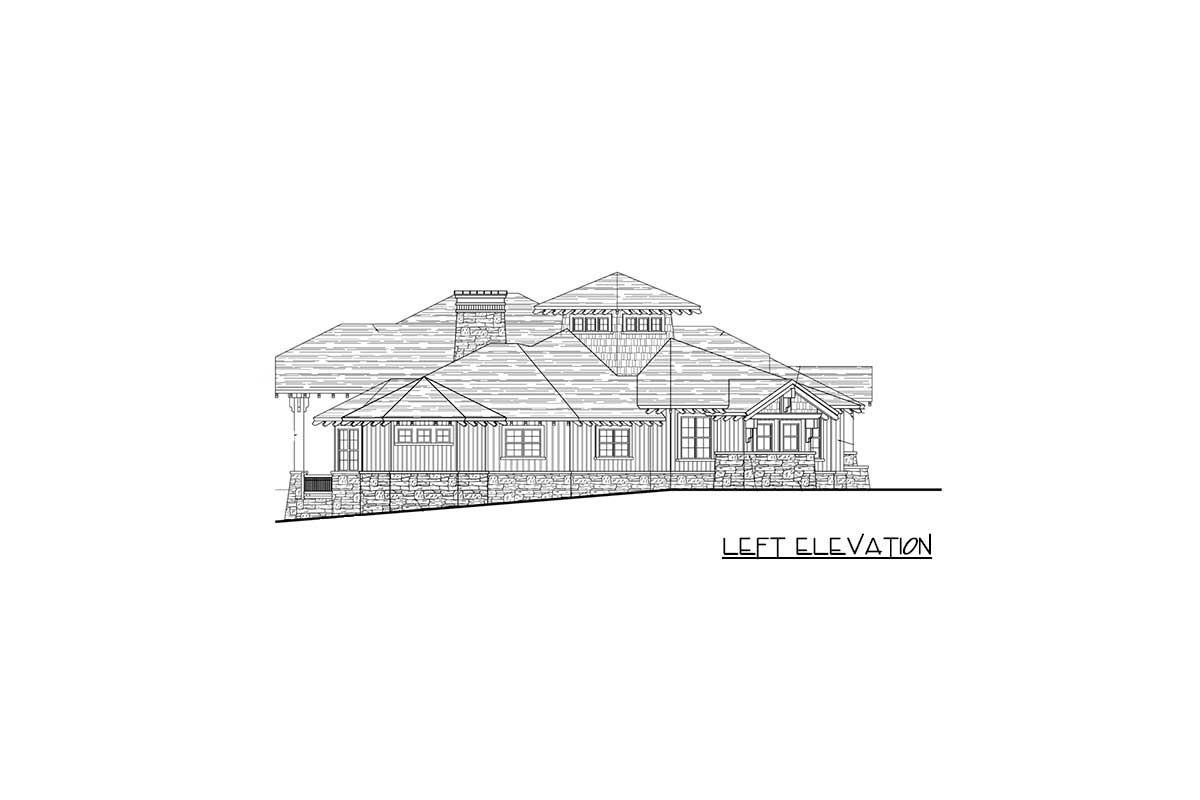
Let’s take a look at this captivating Craftsman-style house plan. With a sprawling 5,815 square feet, it offers immense space and flexibility, allowing modern families to live comfortably and stylishly.
This plan embodies a seamless blend of functionality and elegance, with areas thoughtfully designed to suit your varied lifestyle needs.
Specifications:
- 5,815 Heated S.F.
- 6 Beds
- 5 Baths
- 1 Stories
- 3 Cars
The Floor Plans:


Entryway and Courtyard
As you approach, you’re greeted by a welcoming covered porch and courtyard—a perfect introduction to the home’s charm.
Imagine sipping morning coffee here while greeting the day. The courtyard offers a grand arrival and a serene retreat, ideal for gardening enthusiasts or those who relish a bit of outdoor privacy.

Great Room
Stepping inside, you’re immediately drawn into the expansive great room measuring 23′ x 21′.
This space is the heart of the home, complete with a cozy fireplace perfect for intimate evenings. You might consider using this room for both family gatherings and entertaining guests.
Its openness allows for adaptable seating and decor arrangements, whether you’re going for contemporary or traditional vibes.

Dining Area
Adjacent to the great room, the dining area (14′ x 10′) invites you to host dinners effortlessly. Its proximity to both the kitchen and great room means you can enjoy a seamless flow when entertaining. The space encourages versatile furniture placement, accommodating anything from a small breakfast nook to a grand dining ensemble.
Kitchen
The kitchen is a standout feature, offering 17′ x 19′ of space enriched with modern amenities. Its design encourages culinary adventures for any passionate cook. Consider the central island as a multipurpose space where meals are prepared, or homework is done.
Perhaps add a few high stools to transform it into a casual dining or socializing spot.
Pantry and Storage
Let’s not forget practicalities—the pantry and additional storage areas make organization a breeze. The discreet storage next to the kitchen ensures that you have all essentials at hand while maintaining an uncluttered aesthetic.
You may find this particularly beneficial for stocking up on bulk items or hiding kitchen gadgets away when not in use.
Bedrooms
This home boasts six bedrooms, each offering unique opportunities for rest or work. The master suite, for instance, measures 15’6″ x 17’6″ and includes a luxurious bath with a soaking tub and separate shower.
Envision this as your personal sanctuary, a place where you unwind.
Maybe a corner could serve as a reading nook or a mini yoga zone?
Three additional bedrooms are thoughtfully located on this level, each spaciously designed at 15’3″ x 13′. Their layouts are perfect for children, guests, or even converting into office spaces. Here’s where you might ask: how could you best adapt these spaces to suit your family’s evolving needs?
Bathrooms
The home features five bathrooms—ample for a busy household. Their strategic placement enhances accessibility and privacy.
You may notice how this layout suits a diverse and modern family, accommodating everyone’s routines with ease.
Laundry and Mechanical Rooms
Convenience continues with a dedicated laundry room and mechanical space. Think about how these can help streamline household chores.
Their positioning minimizes noise but maximizes accessibility—a thoughtful touch for active households.
Three-Car Garage
The 1,058 square foot garage offers more than just car space.
I picture it doubling as storage for sports equipment or a small workshop for your hobbies. Have you considered how essential such a large garage is for families today?
Its adaptability is a major plus.
Upper Level Room
An additional room (16’3″ x 17’6″) upstairs could become your creative haven. Whether a home theater, studio, or playroom suits you best, this room’s potential is vast.
What will this extra space inspire in your life?
Patio
Finally, the patio complements this home’s essence of indoor-outdoor living.
It’s an inviting space for alfresco dining or simply enjoying the tranquility of your garden. Transform it with comfy seating, lanterns, and planters for ultimate relaxation.
In summarizing this thoughtful layout, the Craftsman plan truly balances aesthetic appeal with everyday functionality. It offers a lifestyle of comfort and adaptability, a canvas ready for you to imprint your personal touch.
I wonder, how will you make this house your dream home?
Interest in a modified version of this plan? Click the link to below to get it and request modifications.
