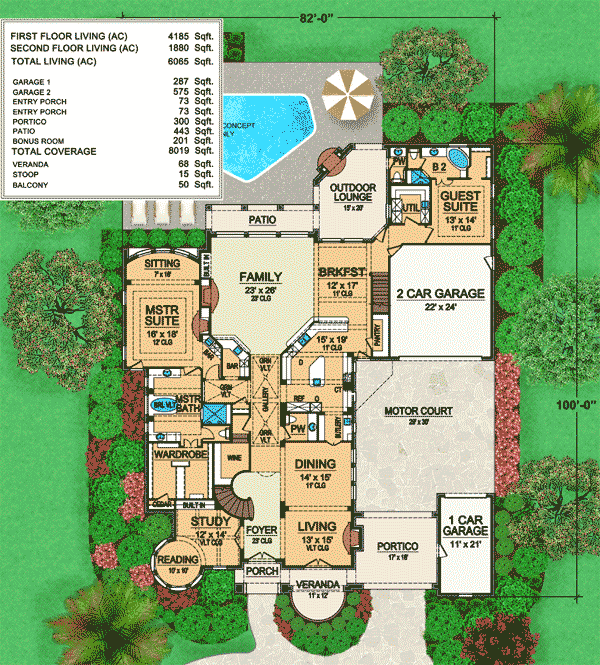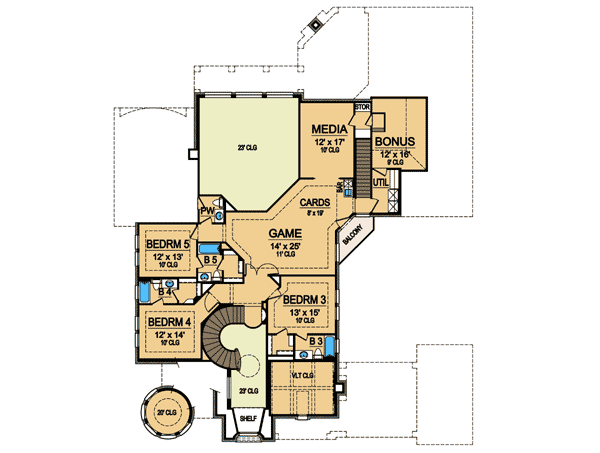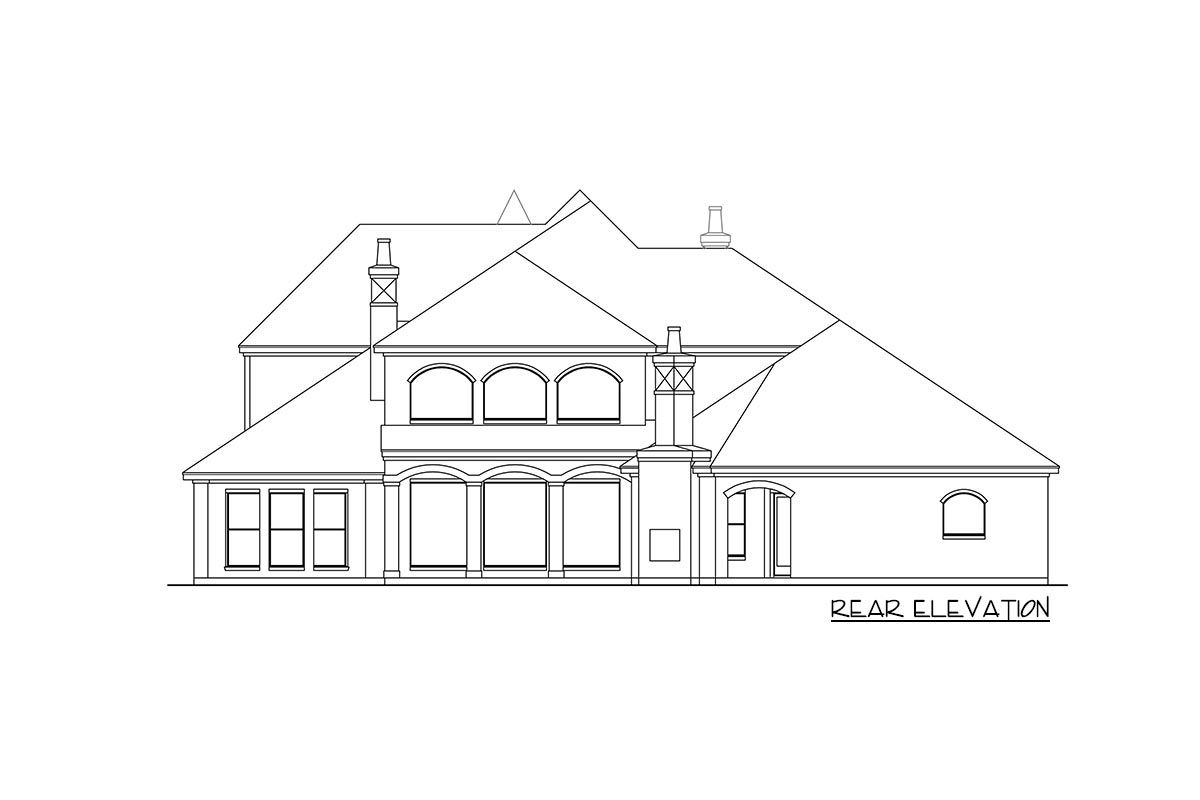European Luxury (Floor Plan)

A French Country estate always feels special, but this one truly stands out from the first glance at the turreted entry, stonework, and sweeping rooflines.
Inside, the spaces feel carefully arranged, balancing roomy gathering areas with private retreats. With two expansive levels, this home manages to combine comfort for daily life with the sort of luxury that really catches your eye.
Specifications:
- 6,065 Heated S.F.
- 5 Beds
- 5.5+ Baths
- 2 Stories
- 3 Cars
The Floor Plans:


Veranda and Porch
Arriving home or greeting visitors starts with the generous front veranda and porch, which really sets the mood.
Passing beneath the deep overhang, you’ll notice rustic wood columns and a touch of copper flashing above.
I like how this covered area protects you from the weather, yet still lets sunlight spill into the entry.
It’s the perfect spot to pause before heading inside.

Foyer
Inside, the foyer unfolds beneath the turret, with high ceilings and views that reach toward the main living spaces.
Right away, you’ll notice the classic symmetry and the airy feel. You can walk straight ahead to the main gathering areas, or turn left or right into more private rooms.
The staircase curves gently upward, offering a hint of what’s upstairs.

Living Room
On your right, the living room offers a formal space for gatherings without feeling stuffy.
Tall windows fill the room with soft daylight, and the proportions just feel right. I can picture this as a cozy afternoon reading spot or a comfortable place for conversation when friends stop by.
There’s a nice separation from the dining room, so each space feels distinct but still connected.

Dining Room
Just behind the living room, the dining room sits near the front of the house.
With its close connection to the kitchen and butler’s pantry, serving meals is simple. I like that this room is big enough for a statement table and display pieces, yet still feels linked to the rest of the main floor.

Study and Reading Room
Across the foyer, the study is a great spot for work-from-home days or organizing household tasks.
Sunlight streams in through windows facing the front garden, and the attached reading room curves into the turret.
That curved wall adds a bit of drama, making this nook both cozy and memorable.
It’s one of my favorite touches here, since it blends function with beauty.

Powder Room and Wine Storage
Just off the foyer is a convenient powder room for guests and a discreet wine storage area. The design keeps these spaces private and away from the main gathering areas, which I think really helps when entertaining.

Family Room
Deeper into the home, the family room impresses with its dramatic ceiling height. A large fireplace anchors one wall, making this the home’s main hangout spot.
Even though the room is spacious, the arrangement of built-ins and seating keeps it comfortable.
You can head straight outside to the patio, letting indoor and outdoor living flow together whenever you like.

Kitchen
Right next to the family room, the kitchen offers both style and practicality. A substantial island sits at the center, giving you plenty of prep space and a spot for snacks or homework.
The range and double ovens make cooking for a crowd manageable, and the sightlines to the family and breakfast rooms mean you’re never isolated.
I really appreciate how this open connection lets you cook while still feeling part of everything going on.

Breakfast Room
Just behind the kitchen, the breakfast room features wraparound windows overlooking the backyard and patio.
Morning light fills this area, creating a cheerful setting for everyday meals. It’s big enough for a full family table, so you won’t feel cramped on relaxed weekends.

Utility Room
Nearby, the utility room offers laundry facilities and a handy link to the kitchen and garage.
There’s space for sorting and folding, plus a side door for quick outdoor access. Having this on the main floor is a lifesaver for a busy household.

Pantry
Between the kitchen and utility room, the pantry provides lots of space for groceries and small appliances. It’s easy to reach but hidden from view, so you can keep counters clear and organized.

Guest Suite
Down a hallway past the garage, you’ll find a private guest suite with its own bath and walk-in closet.
Guests can settle in with windows looking out over peaceful gardens. The layout keeps this suite separate from the main living areas, which I think makes visitors feel right at home.

Guest Bath
Inside the guest suite, a dedicated full bathroom ensures plenty of privacy. There’s a roomy shower, a sizable vanity, and enough storage for a long stay.

Two-Car Garage and One-Car Garage
This home includes both a two-car garage and a separate single-car garage, connected by a wide motor court.
The garages have direct entry into the house, making unloading groceries or luggage a breeze.
I like that the single-car bay works well for bikes or seasonal gear, so your main vehicles aren’t crowded.

Outdoor Lounge and Patio
Sliding doors from the family and breakfast rooms lead out to a covered patio and outdoor lounge.
This is the spot for relaxing or entertaining, with room for both a dining table and lounge seating.
The covered area offers shade on sunny days, and the patio wraps around for views of the backyard pool area.
From outside, the rear symmetry and details of the house really shine, making this outdoor space feel like a natural extension of the home.

Master Suite
On the opposite side of the main floor, the master suite sits in its own secluded wing.
You first walk into a sitting area, perfect for a pair of armchairs and a coffee table.
Double doors lead to the main bedroom, a spacious retreat with garden views. The layout provides just the right mix of convenience and privacy.

Master Bath
The master bath is a true highlight, featuring a soaking tub beneath a window, a walk-in shower, and separate vanities.
The space feels luxurious but not overdone. Everything is close at hand, and the natural light creates a calming atmosphere.

Wardrobe
Connected to the master bath, the wardrobe offers generous hanging space, shelving, and even room for a central island. I think this area could double as a dressing room or a peaceful spot for your morning routine.

Sitting Room
A cozy sitting area completes the master suite, with a window facing the backyard. It’s a great spot for reading, unwinding, or just enjoying some quiet time at the end of the day.

Staircase and Transition to Second Floor
The main staircase, visible from the foyer, curves upward in a graceful sweep. Windows along the landing fill the space with daylight, making the trip upstairs feel open and bright.
As you reach the second floor, you’ll see just how much more this home offers.

Game Room
At the top of the stairs, the game room greets you with its spacious layout.
It’s large enough for a pool table, gaming setup, or even a home gym. With its central location, everyone upstairs has easy access.

Cards Room
Next to the game room, the cards room is on the smaller side. I can picture it hosting poker nights or board games, but it could also serve as a quiet study spot.

Media Room
Toward the back of the second floor, the media room is the perfect size for a big screen and theater seating. This is where movie marathons or watching the big game becomes an experience, all without disturbing the rest of the house.

Bonus Room
Next to the media room, a bonus room adds even more flexibility. You could use it as an art studio, playroom, or office.
With a utility room nearby, laundry and storage are simple to manage upstairs as well.

Balcony
Near the game room, a small balcony offers fresh air and a change of scenery. Step outside with your morning coffee or take a quick break—little touches like this add personality to the upper floor.

Bedroom 3
Down the hall, Bedroom 3 is bright and comfortable, with its own closet and bath. The private bath design means everyone gets their own space, and windows look out over the front yard.

Bedroom 4
On the other side of the landing, Bedroom 4 also features an attached bath and plenty of closet space. Being near the back of the house keeps things quiet, which is ideal for older kids or guests.

Bedroom 5
Bedroom 5 completes the upstairs bedrooms, located in a corner for extra privacy. It comes with its own bath and closet, making it great for an older child, visiting relative, or even live-in help.

Bath 3, Bath 4, Bath 5
Each upstairs bedroom has a dedicated full bathroom. Morning routines are easier, with each bath offering a tub, vanity, and storage.
No more fighting over the sink!

Utility Room (Upstairs)
A second utility room upstairs means laundry can be done on either level. For a home with this much space, I think having two laundry areas is a huge benefit.

Storage and Shelving
Multiple storage areas and linen closets on the upper floor keep things organized. You won’t have to worry about finding room for towels, bedding, or out-of-season clothes.

Circular Balcony/Shelf
One especially unique feature is the round balcony or shelf above the turret. This spot feels like a private retreat, perfect for quiet time or just enjoying the architecture from a new angle.
Every room in this French Country estate is thoughtfully positioned, blending classic design with modern function.
As you explore, you’ll find spaces that fit both daily routines and special occasions. Most of all, there’s a warmth and sense of welcome here that I think really makes this house a home.

Interested in a modified version of this plan? Click the link to below to get it from the architects and request modifications.
