Rustic Farmhouse Plan with Home Office and Main-floor Master Bedroom (Floor Plan)

Imagine a country farmhouse that strikes a perfect balance between modern flair and rustic charm, where every window invites the outdoors inside and each space offers a welcoming atmosphere.
This home spans an impressive 3,787 square feet over three levels, blending open gathering areas with private retreats and all the amenities you’d expect.
Whether you’re seeking quiet corners to work, expansive rooms for family time, or spaces meant for entertaining, you’ll find endless possibilities both inside and out.
Specifications:
- 3,787 Heated S.F.
- 3-5 Beds
- 3.5 – 4.5 Baths
- 2 Stories
- 3 Cars
The Floor Plans:
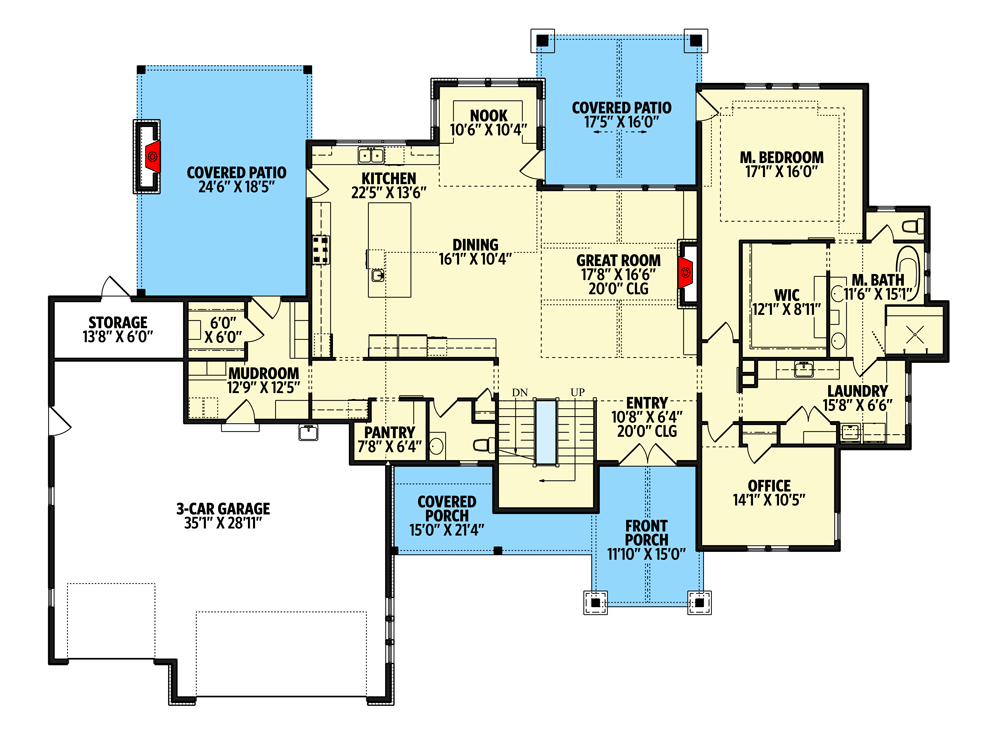
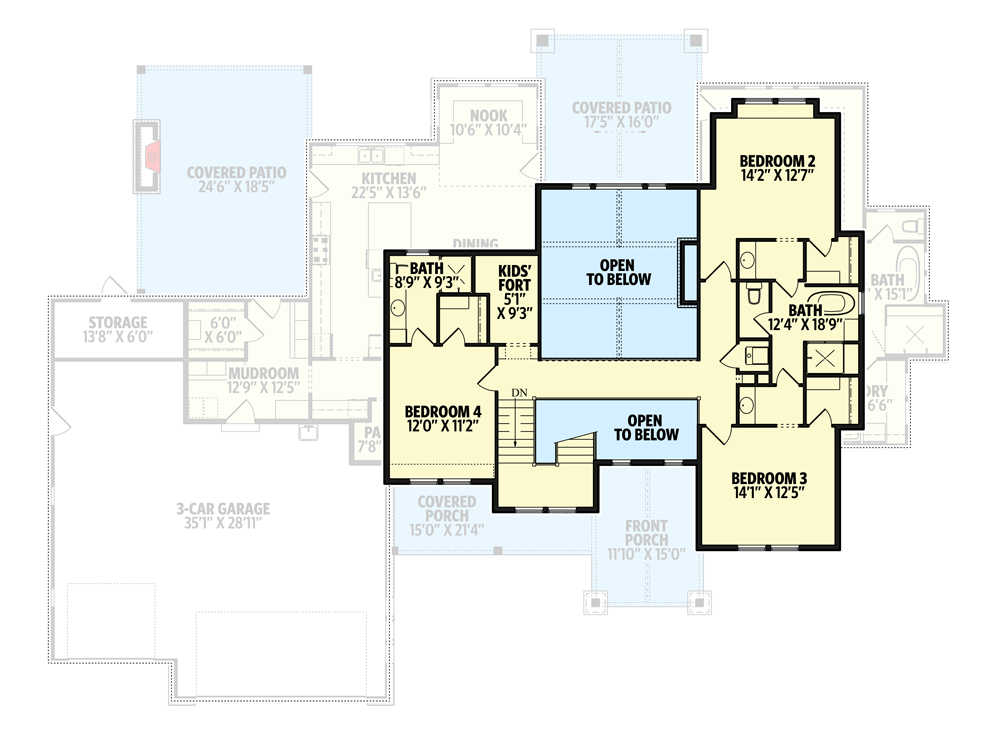
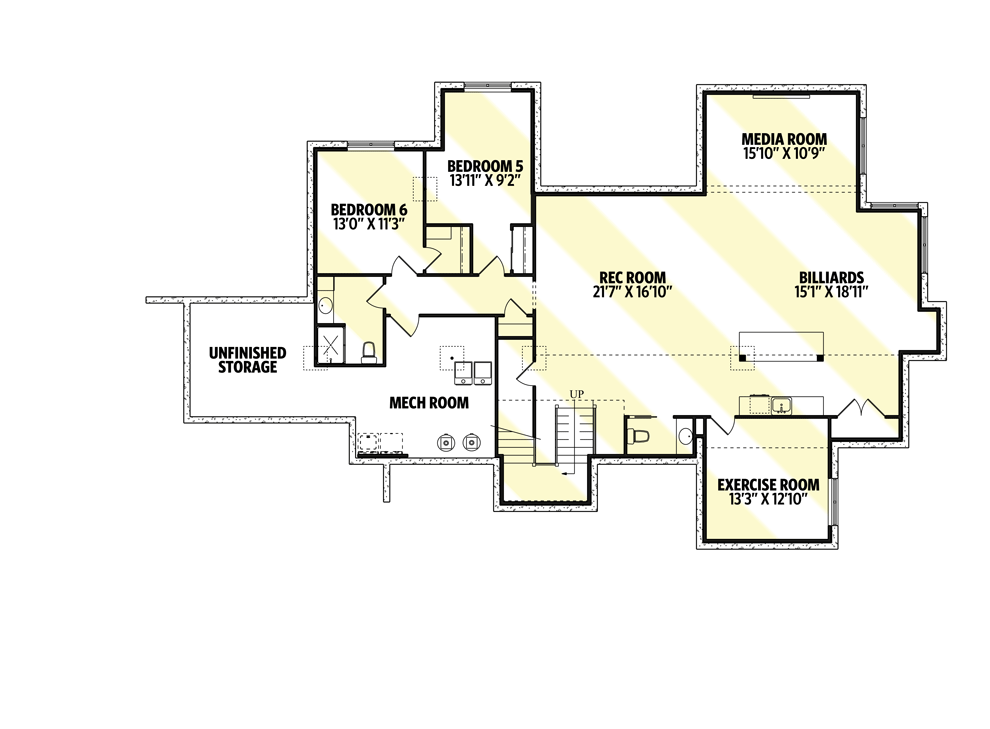
Front Porch
As you arrive, you step onto a front porch that extends a generous fifteen feet wide.
The deep overhang with sturdy timber beams makes this an inviting spot to linger, perhaps with a cup of coffee or while chatting with neighbors.
With ample room for a porch swing or a row of rocking chairs, this porch truly feels like a welcoming entrance to the home.

Entry
Upon opening the front door, you’re greeted by an entryway boasting a striking twenty-foot ceiling.
This is no cramped vestibule—natural light floods in, hinting at the open spaces beyond.
You can see right through to the great room, and it invites you to relax and settle in.
The stairs are ready to take you up or down, but the main floor captures your attention first.
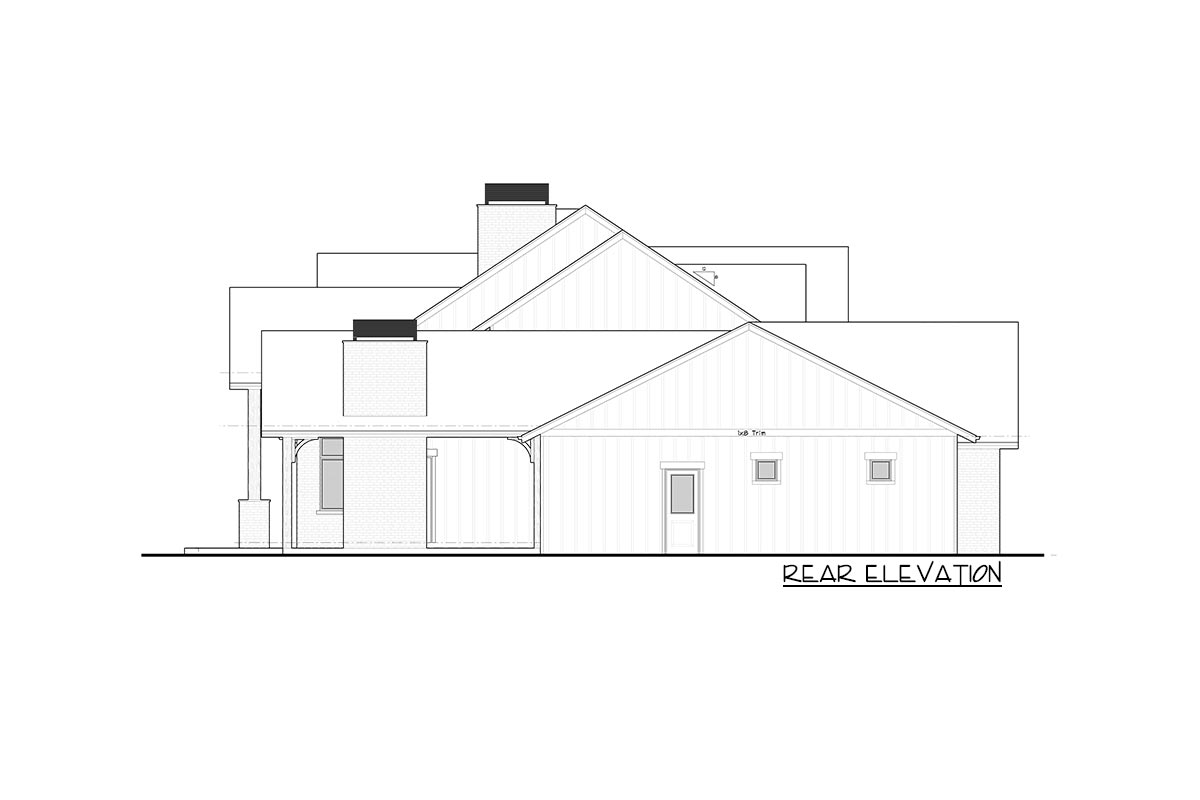
Office
To your right, behind a pair of doors, lies the office. With a large window facing the front, it’s perfect for welcoming morning light.
At nearly fifteen feet wide, it’s spacious enough for bookshelves, a desk, and maybe even a cozy armchair in the corner.
If you work from home, this feels like a private, focused space while still being part of the household rhythm.

Laundry
Just a few steps further is the laundry room, cleverly placed away from the bustling central areas, close to the master suite and office.
It offers space for side-by-side machines, storage cabinets, and a folding counter. Here, you can drop muddy clothes after yard work or handle chores without trekking through the main living areas.

Master Bedroom
Head left, and you’ll reach the master suite, nestled in its own quiet part of the house.
The bedroom is generously sized and bright, with windows on two sides.
I find this layout especially restful—it’s just the right amount of separation from the main rooms but not isolated.
You’ll notice it connects directly to both the walk-in closet and the master bath, simplifying mornings.
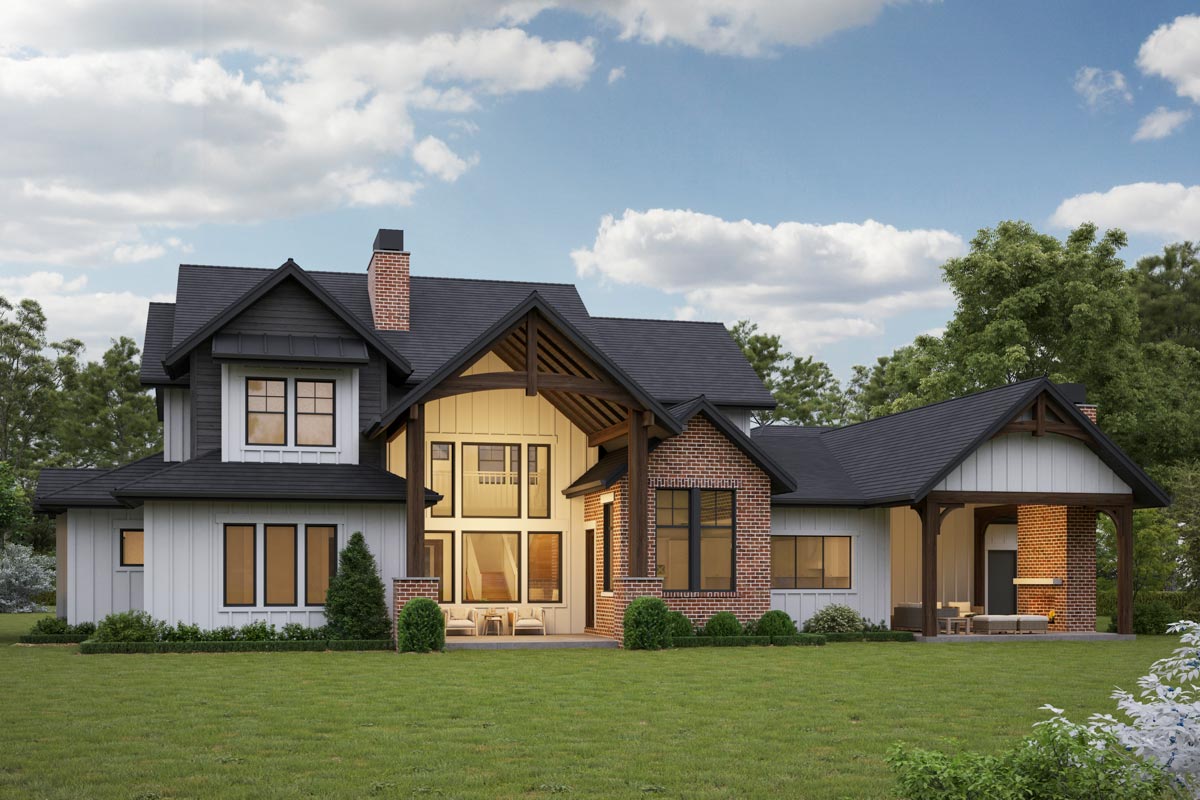
Walk-In Closet
Walking into the walk-in closet, you’re greeted with over twelve feet of space. More than just a place for clothes, envision shelves for shoes, built-in drawers, and maybe even a bench.
Everything you need is within easy reach, and you can move directly from here to the master bath.
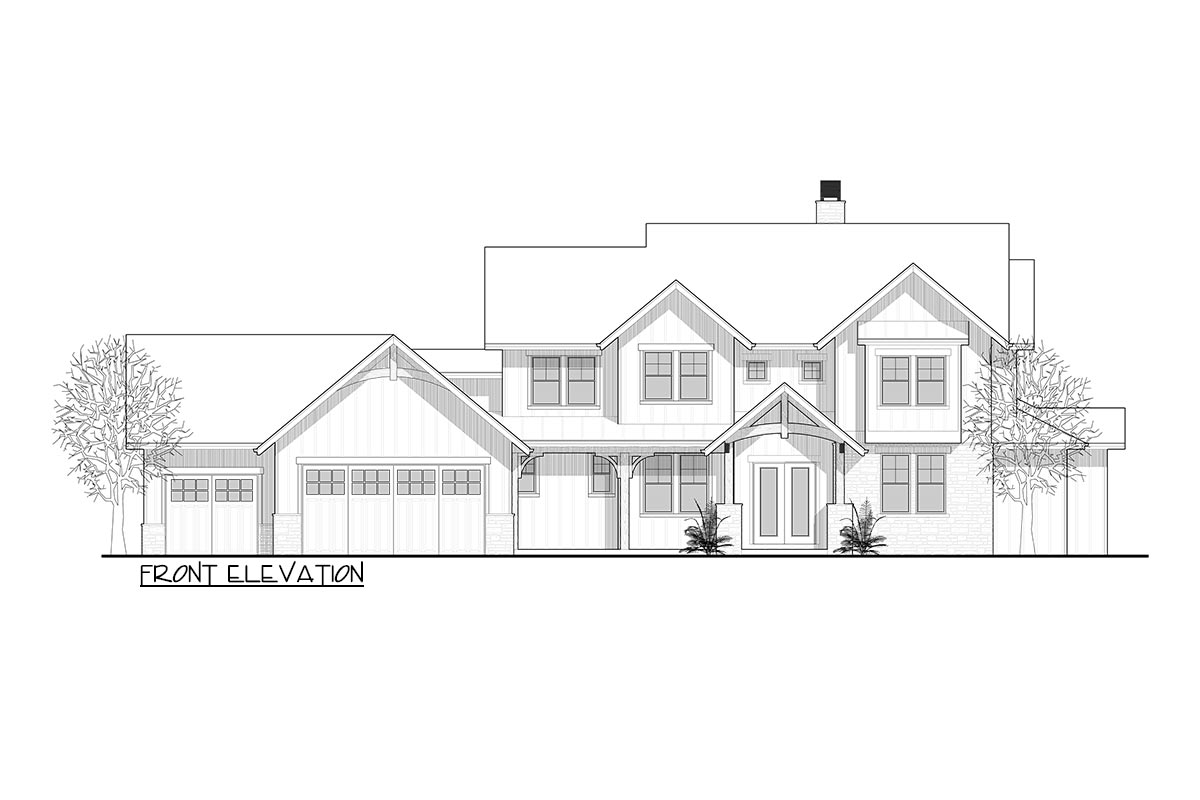
Master Bath
The master bath offers privacy with separate vanities, eliminating morning elbow-bumping. There’s a deep soaking tub, a walk-in shower, and a private water closet. Light streams in through the window, elevating even a quick morning routine into a refreshing experience.

Great Room
As you move back toward the center of the main floor, the great room opens up dramatically.
With a twenty-foot ceiling and a wall of windows, the outdoors feels like part of the room.
The fireplace serves as a cozy anchor, ideal for winter evenings. You can see directly into the dining area and kitchen, making this the heart of gatherings.
I love how the sightlines here connect everything—you’re part of the action no matter where you sit.

Dining
Next to the great room, the dining area offers plenty of space for large family meals or holiday gatherings.
Windows overlook the backyard, and there’s a smooth transition into the kitchen and out to the covered patio.
This isn’t one of those formal dining rooms that gather dust—it’s where everyday life unfolds.

Kitchen
The kitchen commands its own space while staying open to the rest of the main floor.
A wide island provides ample prep space and room for counter stools.
The layout allows you a clear view of the great room and dining area, so you’re never isolated while cooking.
Cabinets line the walls, with a window over the sink looking out toward the covered patio.

Nook
Off the kitchen, a cozy nook offers a more casual spot for breakfast or snacks.
This area feels both intimate and open, perfect for early-morning starts or a quiet afternoon break with a book.
It’s easy to imagine this becoming a favorite spot for homework or coffee breaks.

Covered Patios
Step out from the kitchen or great room and you’re on one of two covered patios.
The larger patio on the left is ideal for grilling or outdoor dining, while the other runs along the back of the great room and master suite—perfect for relaxing with a good book or hosting friends on a summer night.
These patios blend effortlessly with the backyard, providing shelter from sun or rain and a clear view across the lawn.

Mudroom
Heading back inside towards the garage, the mudroom is your ally in keeping chaos under control.
There’s space for cubbies, hooks, and a bench—ideal for dropping coats, boots, and backpacks without tracking mess through the house.
The mudroom connects directly to both the garage and a handy side storage room.

Storage
The storage room sits just off the mudroom and is larger than most. You’ll find ample space here for seasonal decorations, sports gear, or anything else you don’t want cluttering the main living areas.
It’s a practical touch that keeps the rest of the house tidy.

Pantry
Adjacent to the kitchen, the walk-in pantry ensures you’ll never run out of space for groceries or small appliances.
It’s large enough to double as a prep space for big meals, making the kitchen feel less crowded.

3-Car Garage
The attached three-car garage is spacious enough for vehicles, bikes, and workshop storage. With direct access to the mudroom, you’ll appreciate the convenience on rainy days or when unloading groceries.
There’s even a side door for easy yard access.

Stairs and Main Level Transition
The central staircase is easily accessible from the entry, making it simple to move between floors.
You’re never far from the action, whether heading up to the bedrooms or down to the recreation spaces below.
Now let’s head upstairs to see how the private quarters fit together.

Bedroom 2
At the top of the stairs and to the right, Bedroom 2 impresses with its size and natural light.
This room feels like a retreat, with space for a queen bed, a reading chair, and even a desk.
It connects directly to a large bathroom, shared with Bedroom 3—ideal for siblings or guests.

Bedroom 3
Bedroom 3 is just across the landing. While slightly smaller, it shares the same bright windows and easy bath access. I think the symmetry between these two rooms makes them great for kids, offering privacy without feeling too separate.

Shared Bath
Between Bedrooms 2 and 3, a full bathroom offers double sinks and a separate shower and tub area.
This setup means no one has to wait in line, and it feels more mature than a typical hall bath.

Bedroom 4
Bedroom 4 is located at the far end of the upper floor. It’s a little more private, with its own bath just outside the door. This makes it a good fit for an older child, a live-in grandparent, or guests who prefer a bit more separation.

Kids’ Fort
Near Bedroom 4, there’s a playful surprise: a kids’ fort. At just over five feet wide, this nook is perfect for playtime, reading, or even a secret clubhouse.
I love how the designer included this fun space without sacrificing storage or privacy elsewhere.

Open to Below
The upper hallways, bordered by open railings, let you look down into the great room and entryway below.
This adds a real sense of volume and keeps the entire home feeling airy and connected.
You never feel boxed in, and voices and laughter carry easily between floors.
The lower level extends your living space significantly, offering a mix of fun and functional rooms.

Rec Room
At the bottom of the stairs, you’re welcomed by a sprawling rec room. There’s enough space here for a pool table, lounging area, or even a home theater setup.
With multiple rooms branching off, this spot becomes the hub for gatherings, parties, or family movie nights.

Billiards
To one side, a dedicated billiards room provides space for games and socializing. A built-in bar area makes this an ideal spot for entertaining—think Saturday evenings with friends or hosting the neighborhood game night.

Media Room
On the far end of the basement, the media room is ready for movie marathons or binge-watching sessions.
It’s just far enough from the rec room to keep things quiet, and its size means you can go big with your home theater setup.

Exercise Room
Adjacent to the billiards area, the exercise room is filled with potential. You’ll have room for cardio equipment, weights, or even a yoga mat. Windows keep it from feeling closed off, and being near the games area means you can sneak in a workout while still keeping an eye on the action.

Bedrooms 5 and 6
The lower level also features two more bedrooms, each with a window and closet. These rooms are great for older kids, guests, or even as hobby rooms. A full bath is conveniently located nearby, so there’s no need to head upstairs in the middle of the night.

Bath (Lower Level)
The lower-level bath serves both bedrooms and the main rec area. It’s positioned for easy privacy and convenience, especially when the basement is in full use during gatherings.

Mech Room
Hidden behind a door, the mechanical room keeps all the house systems organized and out of sight.
There’s room here for the furnace, water heater, and extra storage for tools or cleaning supplies.

Unfinished Storage
I noticed there’s a large unfinished storage area at the rear of the lower level.
If you’ve got holiday decorations, camping gear, or just need a place to stash things out of sight, this space is invaluable.
Overall, this home offers a thoughtful balance of open spaces, private retreats, and practical extras across every level.
Whether you envision lively gatherings, quiet mornings, or kids running wild, every square foot is ready to adapt to your needs.

Interested in a modified version of this plan? Click the link to below to get it from the architects and request modifications.
