4-Bed Modern Farmhouse Plan with Optionally Finished Bonus Room Above – 3354 Sq Ft (Floor Plan)
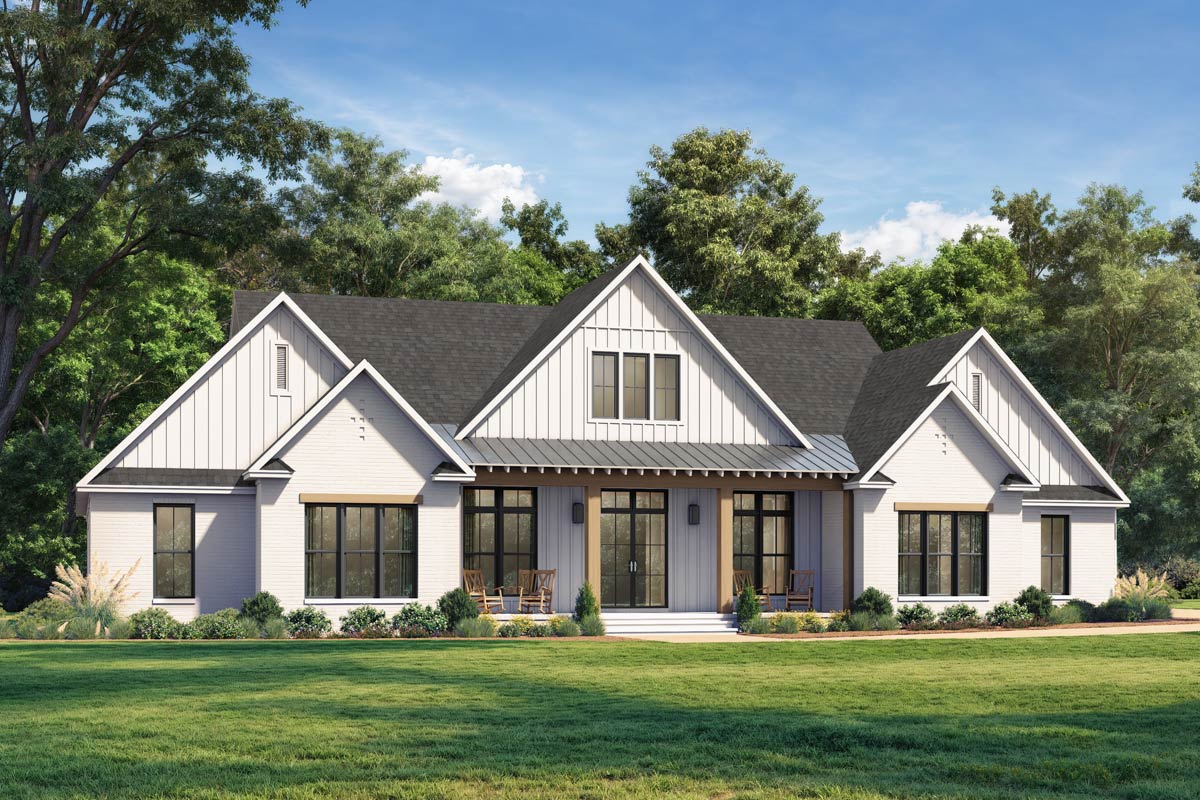
There’s something about a modern farmhouse that just feels right. The crisp, clean lines mix easily with classic, welcoming touches.
As you enter this 4-bedroom New American home, you’ll see how the layout supports family life, entertaining, and daily living.
With three distinct levels and over 3,300 square feet, every area serves a purpose, and nothing feels cramped or wasted.
Let’s walk through it together so you can really imagine what life here could be like.
Specifications:
- 3,354 Heated S.F.
- 4 Beds
- 3.5-4.5 Baths
- 1 Stories
- 3 Cars
The Floor Plans:
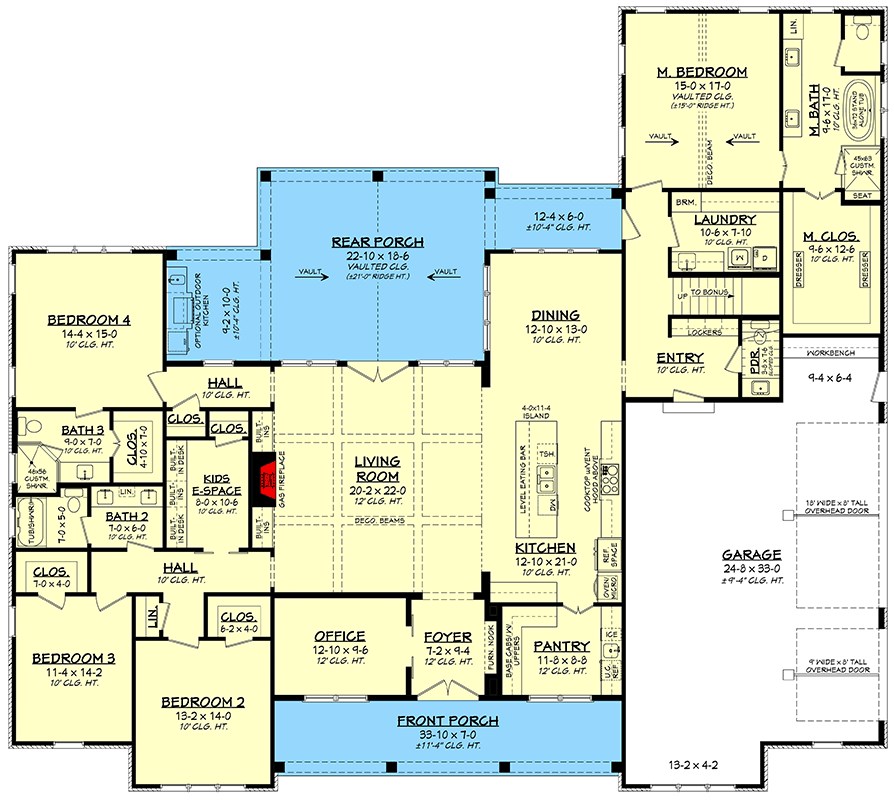
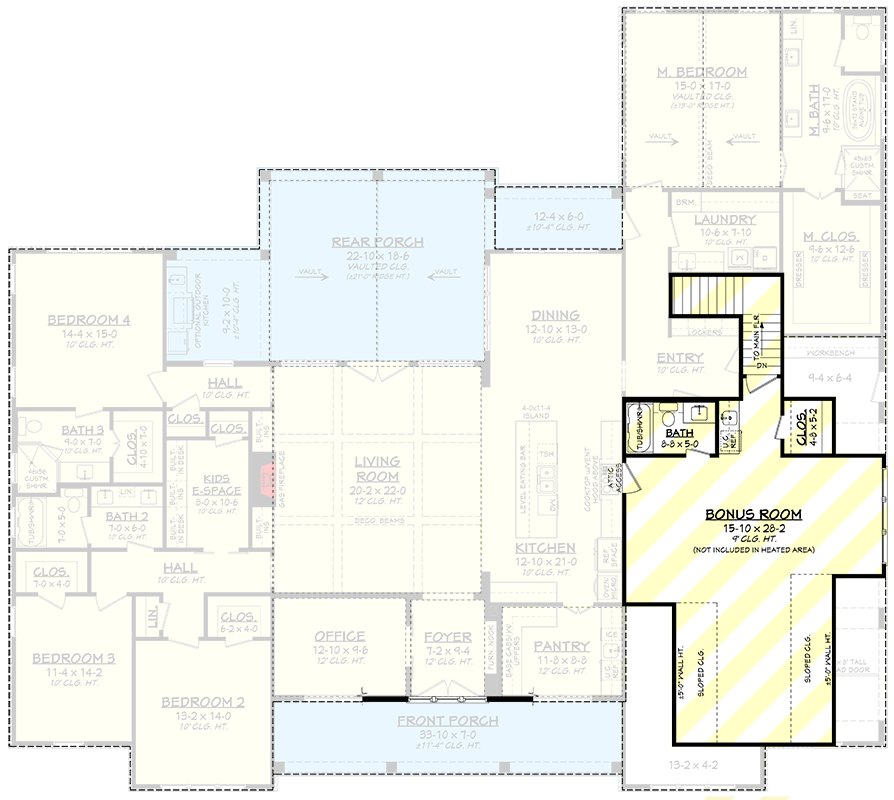
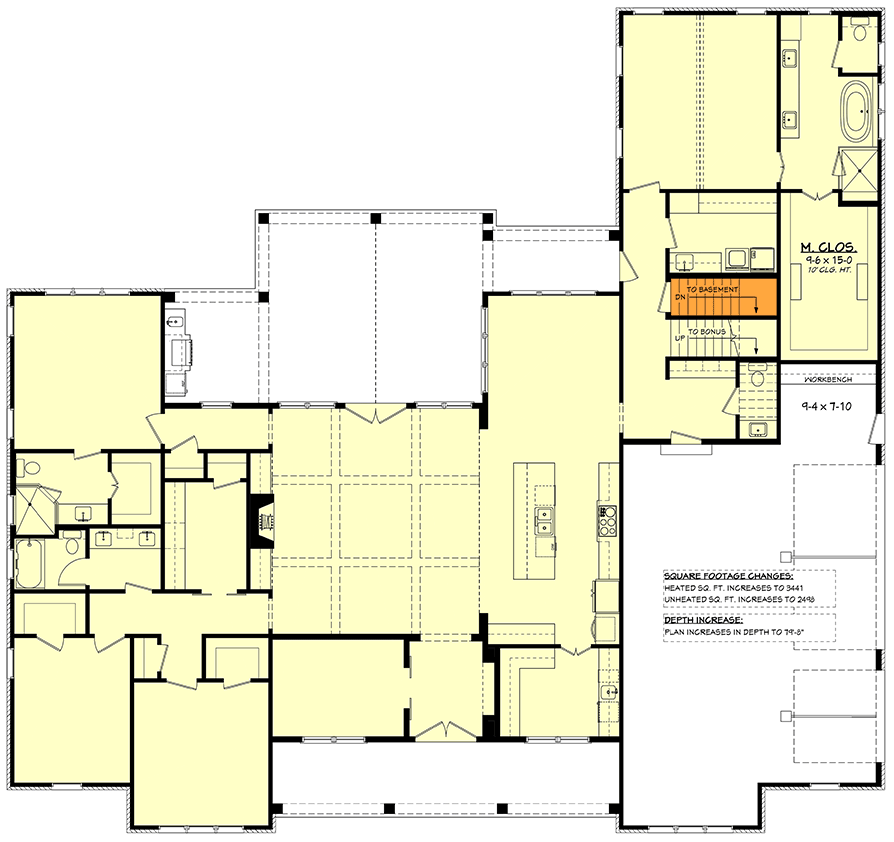
Front Porch
Even before you walk inside, the wide front porch invites you to settle in. There’s plenty of space for rocking chairs or a full porch swing.
I love how the tall board-and-batten siding, black window frames, and warm wood columns blend modern style with cozy charm.
This is the kind of porch where you can easily lose track of time on a nice evening.
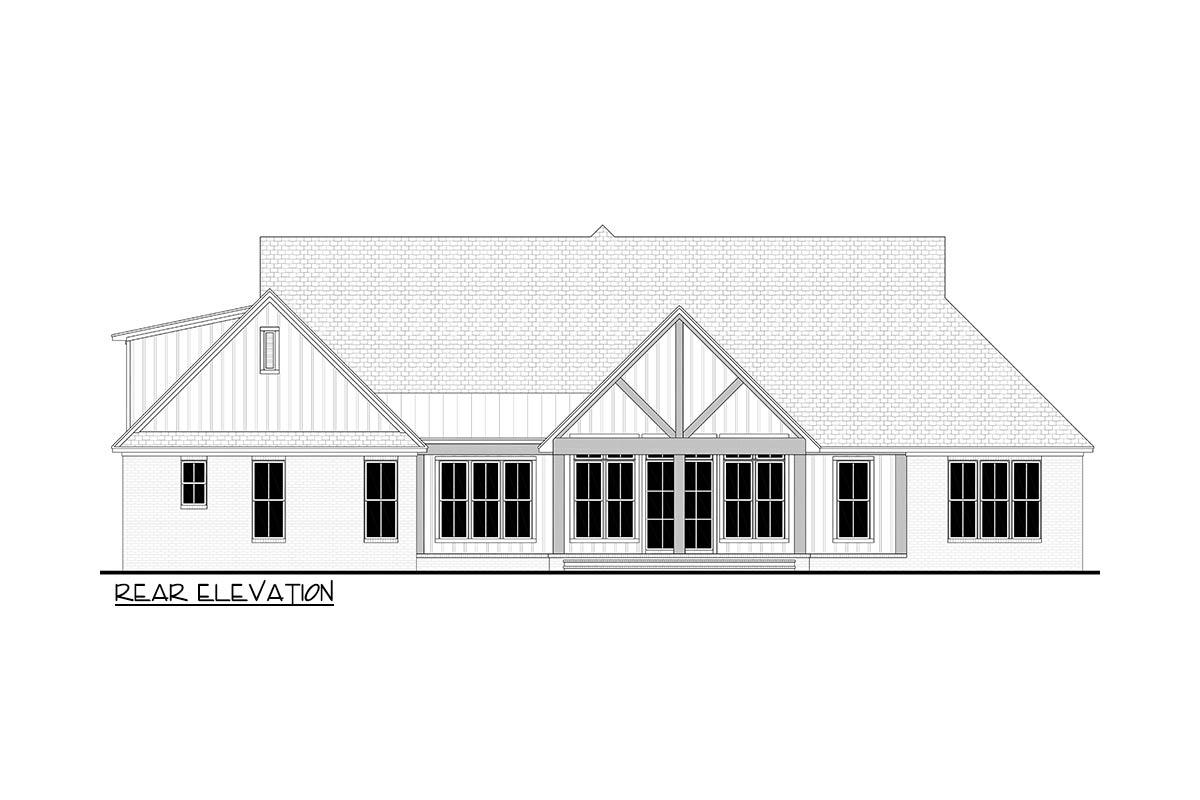
Foyer
The foyer welcomes you with a mix of practicality and style. The ceiling height opens up the space and creates a strong first impression.
There’s enough wall space for a bench or hooks, and the foyer connects directly to the main living areas.

Office
To your right, the office sits apart from the busy central rooms. Tall windows bring in natural light, making it an ideal place to work or read.
If you ever need a home library or a quiet spot for video calls, this setup gives you just the right amount of separation.

Kitchen
The kitchen is the center of activity in this home. The generous island provides space for meal prep, quick breakfasts, or just hanging out while someone cooks.
There’s no shortage of storage—cabinets line the exterior walls, and a deep walk-in pantry is close at hand.
I think the way the kitchen connects directly to the dining area makes serving meals simple and efficient.

Pantry
Accessible from the kitchen, the walk-in pantry is spacious enough for groceries, small appliances, and all the extras that can clutter a countertop. This kind of setup makes it much easier to keep your kitchen clean and organized.

Dining
The dining area sits between the kitchen and the living room, so it’s easy to move between spaces.
Ample windows flood the room with daylight and create a connection to the outdoors. You can easily fit a table for eight or more, and the location near the rear porch means dinner can flow outside when the weather’s right.

Living Room
Here’s the main gathering spot. The living room is large enough for oversized sofas and a big coffee table.
Vaulted ceilings add a sense of openness, and the fireplace creates a cozy focal point.
Light streams in through the rear windows and doors, making the space feel bright and cheerful.
I think this setup is great for keeping an eye on kids or entertaining friends without feeling separated from the action.

Rear Porch
Double doors open onto the rear porch, turning indoor-outdoor living into an everyday feature. Tall ceilings, exposed beams, and protection from the elements mean you can use this space nearly year-round.
Imagine a long table for gatherings, a grill, or a few lounge chairs. There’s plenty of space to relax or watch the kids play in the yard.

Kids’ Space
Next to the living room, you’ll find a creative kids’ space. This isn’t just a hallway; it’s a dedicated area for toys, games, or homework.
Set up desks, shelves, or even a play tent here, and the rest of the house stays tidier.
For families, I really think this is a standout feature.

Bedroom 3
Down the hall from the kids’ space, Bedroom 3 feels private without being isolated. It’s convenient to a shared bathroom, making it perfect for an older child or a guest.
The closet is a good size, and the room gets plenty of natural light.

Bedroom 2
Located beside Bedroom 3, Bedroom 2 offers the same perks: its own closet, large windows, and easy access to the hall bath. These two bedrooms make sharing with siblings simple.

Bath 2
This hall bathroom serves Bedrooms 2 and 3. You’ll find a standard tub/shower combo and a wide vanity—everything kids or guests need.
There’s also a linen closet nearby for extra storage.

Bedroom 4
At the end of this wing, Bedroom 4 is the largest of the secondary bedrooms.
With its own closet and direct access to the hall and a nearby bathroom, it’s a great choice for an older teen, in-laws, or a live-in nanny.
I appreciate that it sits farther from the main traffic of the home, which adds a bit of privacy.

Bath 3
This hallway bath is set up to serve Bedroom 4 and the kids’ space. There’s a full tub/shower, single vanity, and a nearby linen closet.
It’s not oversized, but it’s practical and located away from the main living zones.

Laundry
Heading back toward the front, let’s check out the laundry room on the right side of the house.
This isn’t just a pass-through; there’s space for a folding counter, baskets, and drying racks.
It sits between the master suite and the garage entry, which makes handling muddy boots or sports gear much easier before entering the main areas.
I like how it’s also just off the main hallway, so carrying laundry isn’t a chore.

Master Bedroom
For privacy, the master suite is set in its own corner of the house. Vaulted ceilings expand the space, and windows on two walls bring in the morning sun.
There’s room for a king bed, nightstands, and a seating area by the window. This really feels like a retreat.

Master Closet
The walk-in closet here makes organization a breeze. There’s enough space for built-ins, double hanging rods, and maybe even a dressing bench.
The closet connects directly to both the bedroom and the master bath, which keeps your morning routine smooth.

Master Bath
The master bath strikes a great balance between luxury and practicality. You’ll find a separate soaking tub under the window, a large walk-in shower, dual vanities with plenty of counter space, and a private water closet.
There’s even a window bench for extra comfort. I think this bathroom really gives you that spa-like feeling without any wasted space.

Entry
Next to the master suite, a secondary entry hall helps keep clutter away from the main foyer.
There’s room for a bench or hooks—just right for coats and bags. This entry leads directly to the laundry and kitchen, making it easy to drop off groceries without walking through the whole house.

Garage
The three-car garage is just off the entry, with space for two vehicles and a third bay for a workshop or extra storage.
You can access the mudroom area directly from the garage, which makes handling messes on busy days simpler.
The garage ceiling is higher than average, so you have space for overhead storage racks or even a home gym setup.

Stairs to Bonus and Basement
Near the laundry, you’ll find the stairs leading to both the upstairs bonus room and the basement below. The stairwell is easy to reach from the main living areas, so you don’t have to walk across the house to get to these flexible spaces.

Bonus Room
Upstairs, the bonus room is a blank canvas. With sloped ceilings and a generous amount of space, it could become a home theater, playroom, or guest suite.
There’s a walk-in closet here and a full bath, so you have lots of options for how to use this area.

Bonus Bath
The bonus room has its own bath, so guests have privacy or teens can have their own hangout spot. It’s a straightforward setup and covers all the basics.

Lower Level / Basement
Back downstairs, you can reach the basement. The plan leaves this space unfinished, giving you flexibility.
Whether you want a game room, home gym, extra bedrooms, or a workshop, the layout makes it easy to add what you need.
The stairway location means you can finish out this level without interrupting daily life upstairs.

Rear Porch (Second Look)
Taking another look at the rear porch, it’s easy to imagine spending long afternoons and evenings here.
The vaulted ceiling and exposed beams create a dramatic, inviting outdoor space. Double doors open right into the main living area, which is ideal for parties or quiet family dinners.

Connecting the Spaces
What stands out to me is how this layout brings family together while still giving everyone their own space.
Kids have their own retreat, adults get privacy, and guests can feel comfortable in the bonus room or a secondary bedroom.
The flow from porch to living room to kitchen just works, making everyday routines easier.
With this home, you can feel that it’s designed for real life—busy, sometimes messy, and always changing. Hosting friends, wrangling kids, or just finding a quiet spot for yourself, every room supports the life you want to lead.

Interested in a modified version of this plan? Click the link to below to get it from the architects and request modifications.
