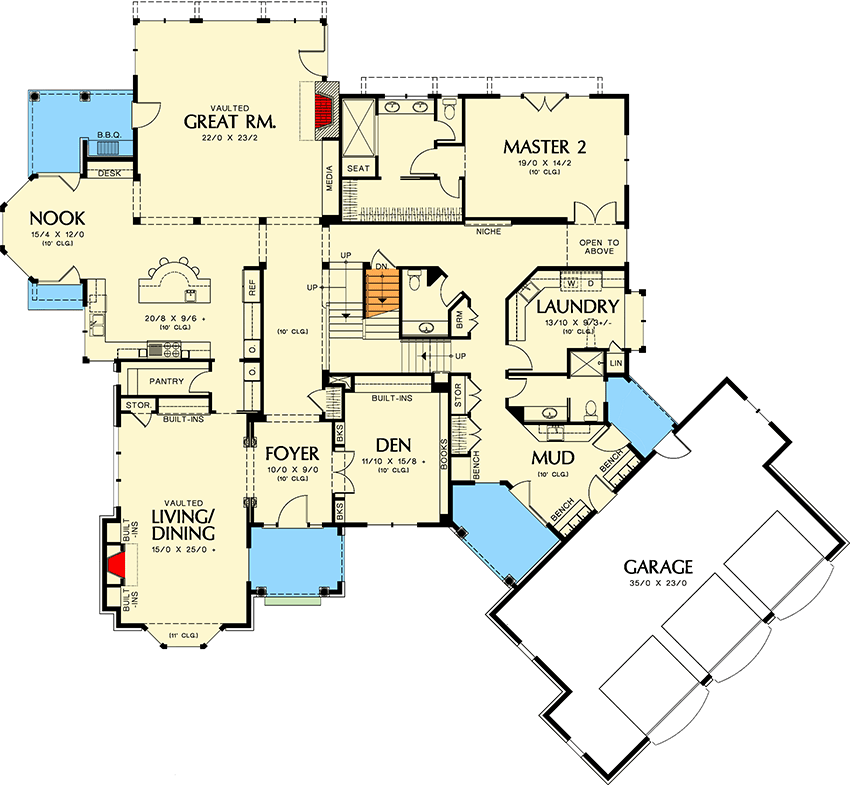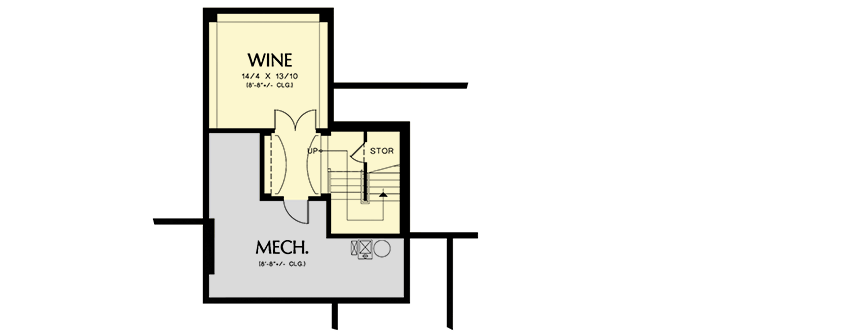
There’s something quietly impressive about a house that feels both grand and approachable. From the first glance at this traditional Craftsman, you know you’re in for a treat.
The steep gables, stonework, and inviting symmetry out front set the tone for a home that’s spacious yet warm—organized, but never stuffy.
Spanning three carefully planned levels and offering 5 bedrooms across 6,775 square feet, this home balances everyday comfort with standout amenities.
Let’s head inside and check out each space, picturing how life might flow from room to room.
Specifications:
- 6,775 Heated S.F.
- 5 Beds
- 5.5 Baths
- 2 Stories
- 3 Cars
The Floor Plans:



Foyer
Step through the front door and you’re welcomed into a bright, open foyer. The high ceilings create a sense of airiness, and built-ins along one wall give you a spot for keys or mail.
There’s enough space here for a statement light fixture. I like that you can see straight through to the living and great rooms ahead, offering a little preview of how open the layout feels.

Vaulted Living/Dining
Off the foyer to your left, the vaulted living and dining room stretches out, filled with natural light from the bay windows at the front.
You’ll spot a fireplace tucked into one corner, making it just right for cozy evenings or chatting with friends.
This area is flexible. It could work as a formal dining space for big family gatherings, or just as easily handle everyday meals and quiet mornings.
The open feel encourages get-togethers, while still letting you keep things a bit formal if you want.

Den
Close by, the den sits just off the main hall. Lined with built-ins and bookshelves, this room feels perfect for focus.
Maybe it’s your home office, a study spot, or even a library to retreat to when you need quiet.
The door closes for privacy, which I think is really useful if you need to work from home.

Powder Bath and Storage
Further down the main hallway, a conveniently placed powder bathroom serves guests, while nearby storage closets make it easy to tuck away coats, shoes, or seasonal décor. I appreciate these practical features that make daily living simpler.

Kitchen
Step from the main hall into the kitchen, which really serves as the heart of the main floor.
There’s a large pantry for bulk groceries, extra built-in shelving, and even a storage room for bigger items like small appliances.
The kitchen connects to the nook and gives you easy access to the great room, so you’re always part of what’s happening.
I think the work zones are laid out well—separate enough for meal prep to go smoothly, but close enough to keep things social.

Nook
Next to the kitchen, the nook is just right for casual breakfasts or coffee with friends.
Large windows look out over the backyard, letting in loads of natural light. There’s a door that leads out to the BBQ and desk area, making it easy to head outside for meals or projects.
This setup works nicely for both busy weekdays and relaxed weekends.

BBQ and Desk
Step out onto the covered patio to find a built-in BBQ area ready for summer grilling. There’s even a desk nearby—a clever spot for working outside, potting plants, or reading when the weather is nice.

Vaulted Great Room
Head back inside and the great room stands out with its vaulted ceilings and tall windows framing views of the backyard.
There’s a fireplace for chilly nights and room for deep sofas, a big TV, or even a grand piano if that’s your thing.
You’ll also notice a media niche for electronics and a wall seat that’s perfect for curling up with a book.

Master 2 Suite
On the main level, you’ll find the first of two master suites, called “Master 2.
” This suite is a big plus if you want to age in place or need to host guests who’d rather avoid stairs.
You get a spacious bedroom, a private bath with double vanities, a roomy shower with a built-in seat, and a walk-in closet.
I think having a suite like this on the main floor is excellent for multi-generational families.

Laundry Room
Nearby, the laundry room offers ample counter space, a spot for folding, and plenty of storage for linens.
There’s even a dedicated laundry sink. I know this setup makes chores a lot easier, especially with bedrooms so close by.

Mudroom
Just inside from the three-car garage, the mudroom is designed for busy families. Multiple benches, cubbies, and hooks line the walls, so everyone can drop off muddy boots or backpacks.
You can move easily from car to house, which really helps keep the main living areas neat.

Main Level Full Bath and Linen Closet
Along the hallway, you’ll find a full bath for quick cleanups and another linen closet for extra towels or bedding. More storage always helps keep things organized, which I love in a big home like this.

Garage
The attached three-car garage has plenty of room for vehicles, bikes, and all the gear that comes with an active lifestyle. The side entry provides some extra privacy and shelter from the weather, especially since the driveway curves up to the house.

Staircase and Main Level Circulation
The main staircase sits at the center of the house, making it easy to get to from every major space. The flow feels natural, so going upstairs for bedtime or heading downstairs for a special event is always convenient.
Let’s head upstairs and see how the second floor extends the living space.

Landing and Circulation
At the top of the stairs, you arrive in a wide hall that connects the private family bedrooms and bonus spaces. There’s a built-in window seat for reading or just watching the world outside, with extra storage closets along the way.

Master Suite
The main master suite is tucked toward the back corner, away from the busier parts of the home.
This suite feels expansive, with room for a king bed, a sitting area to lounge, and direct access to a private covered porch for morning coffee.
The en suite bath includes double vanities, a makeup station, a spa tub, a separate tiled shower, and a generous walk-in closet.
I think the designer really made privacy and comfort a top priority here.

Sitting Room
Connected to the master bedroom, the sitting room opens to the porch and gives you a peaceful spot for yoga, reading, or simply enjoying the view. Having a dedicated space like this right off the bedroom adds a relaxing touch to the suite.

Covered Porch
The porch, accessible from both the master and sitting rooms, is covered for all-weather use. Picture yourself relaxing outdoors while a gentle rain taps overhead—protected from the elements, but still feeling connected to nature.

Bedroom 2
Down the hall, Bedroom 2 is a great size for a child, teen, or guest.
A built-in desk and window seat make it easy to get homework done or work on hobbies right in the room.
This bedroom shares a Jack-and-Jill bath with Bedroom 3, giving everyone both convenience and privacy.

Bedroom 3
Bedroom 3 mirrors Bedroom 2, with its own built-in seat and desk. You could use this space for a child, as a guest retreat, or a creative studio.
The shared bathroom in between helps busy mornings go smoothly, even with several people getting ready at once.

Jack-and-Jill Bathrooms
Between Bedrooms 2 and 3, the Jack-and-Jill bathroom features double sinks and plenty of storage. I appreciate how this setup keeps the morning rush contained to one area.

Bedroom 4
Bedroom 4 is a bit larger and located toward the front of the house. There’s a dedicated closet, a built-in desk, and direct access to a nearby full bath.
This setup works well for an older teen who wants a little more independence or as a quiet guest room.

Upstairs Bath
A full bath sits close to Bedroom 4, giving overnight guests or anyone using the bonus spaces easy access.

Linen Storage and Displays
The upstairs hall isn’t just a passage—it’s lined with linen storage, display shelves, and more built-ins. These spots are perfect for showing off family photos, storing towels, or adding some personality to the everyday spaces.

Bonus Room
Off the main upstairs hall, the bonus room stretches out with lots of natural light and double doors that make it feel special.
This could easily become a giant playroom, a home gym, or a secondary family room.
There’s attic storage along the walls, so you have places for holiday decorations or outgrown toys.

Hobby Room
Connected to the bonus room, the hobby room is set up for creativity. There’s enough space for crafts, sewing, or even a home office.
The walls are lined with more storage—ideal for keeping supplies and projects organized.
Let’s not overlook the lower level, which offers a unique treat.

Wine Cellar
Downstairs, you’ll find a dedicated wine cellar. The cool, quiet setting is perfect for showing off a collection or just storing a few favorite bottles for special occasions.
There’s enough room for tastings or a small gathering. I think this feature adds a real sense of luxury.

Mechanical Room
Also on this level, the mechanical room keeps the furnace, water heater, and home systems tucked out of sight, while still being easy to access for maintenance. There’s some extra storage here as well, which always helps.

Storage
A small storeroom sits beside the stairs, ideal for seasonal bins, luggage, or anything you don’t use every day. These hidden spaces keep the main living areas open and uncluttered.
This home isn’t just about having space—it’s about giving every family member a special spot to call their own, while still providing plenty of room for everyone to come together.
From the elegant master suite and practical mudroom to the tucked-away wine cellar and creative bonus areas, each detail supports comfort and connection.
No matter if you’re entertaining, working, relaxing, or just living everyday life, I think this home makes it all feel easy and inviting.

Interested in a modified version of this plan? Click the link to below to get it from the architects and request modifications.
