Welcome to this stunning 3-story Coastal Living Home Plan, boasting 4,376 heated square feet that merge style with functionality.
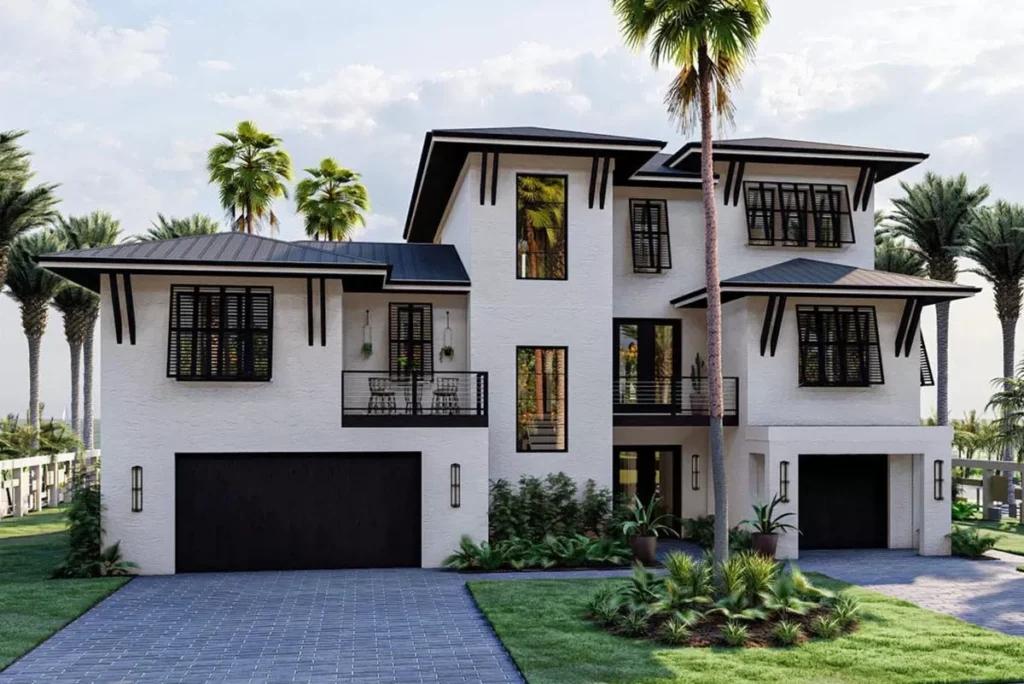
With 5 beds, 4.5 baths, and a 3-car garage, complemented by 2 lanais and 3 balconies, this is the beach house you’ve been yearning for. Let’s take a walk through every captivating corner, shall we?
Specifications:
- 4,376 Heated s.f.
- 5 Beds
- 4.5 Baths
- 2 Stories
The Floor Plan:
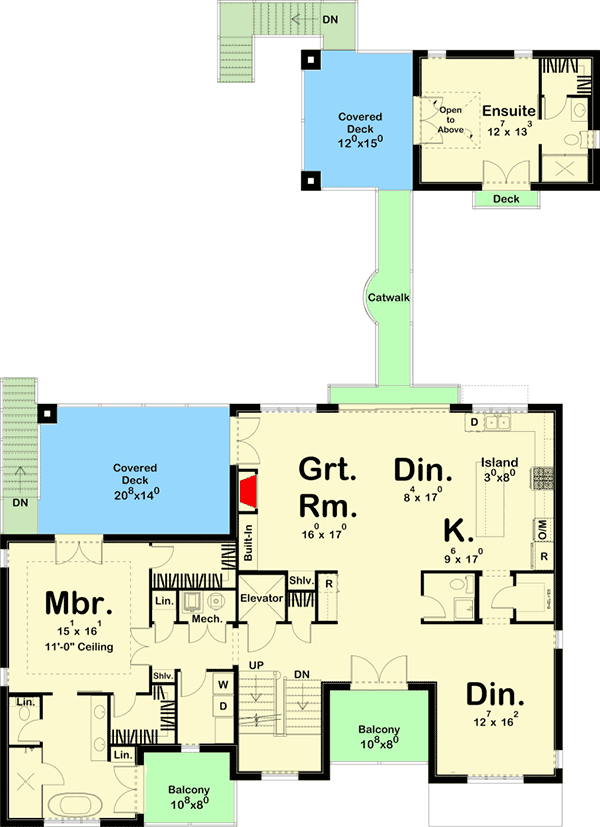
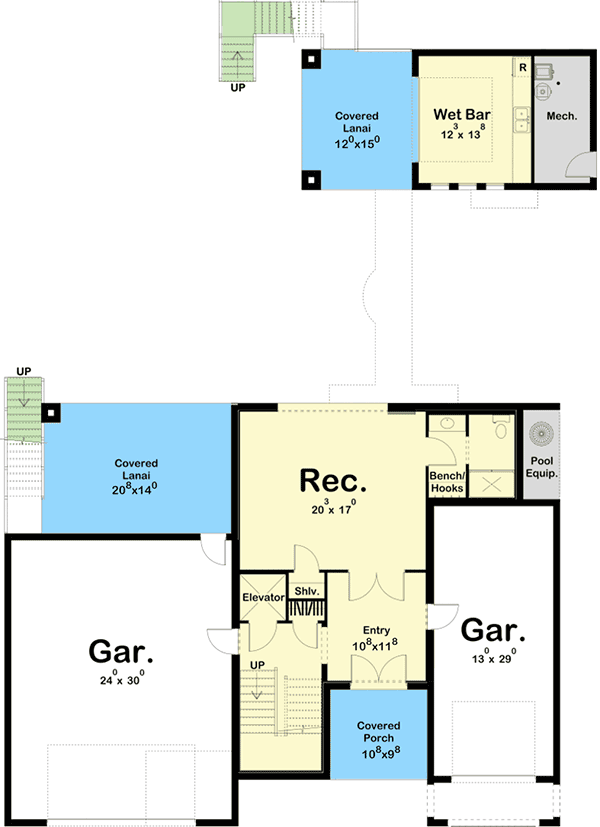
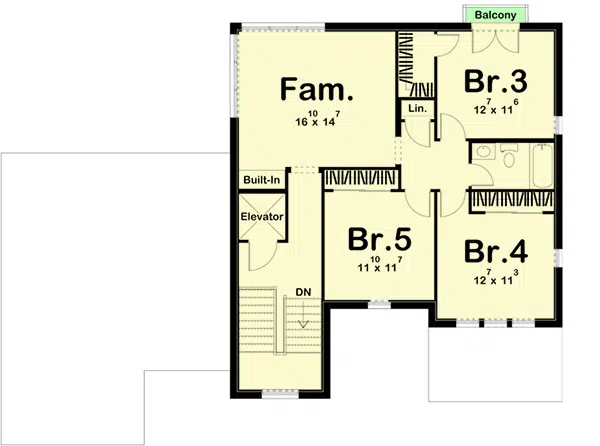
Front Porch
Stepping up to this beach beauty, you’ll immediately notice its charming front porch. It’s where the coastal breeze greets you, inviting you in for more. Wrapped in elegance and designed for relaxation, it’s the perfect spot to enjoy your morning coffee while soaking in the views. Imagine the sunrises here, a kaleidoscope of colors right at your doorstep.
Great Room
As we move inside, the great room awaits with arms wide open, the heart of this coastal retreat. Lit up by the warmth of a cozy fireplace and adorning a built-in bookshelf, it’s the spot where memories wait to be made. Picture yourself curled up with a good book or hosting game nights here; it’s designed to bring people together.
Kitchen
Flowing right from the great room is the kitchen, a true chef’s delight. With its large 3′ by 8′ island and ample walk-in pantry, there’s enough room here for all your culinary adventures. Whether whipping up a quick snack or a gourmet meal, this kitchen doesn’t just cater to your needs; it inspires you to create.

Dining Area
Adjacent to the kitchen, the dining area stands ready to host your feasts. Whether it’s a cosy family dinner or a lively gathering with friends, this space invites everyone to come together. Natural light floods in, making every meal here feel special.
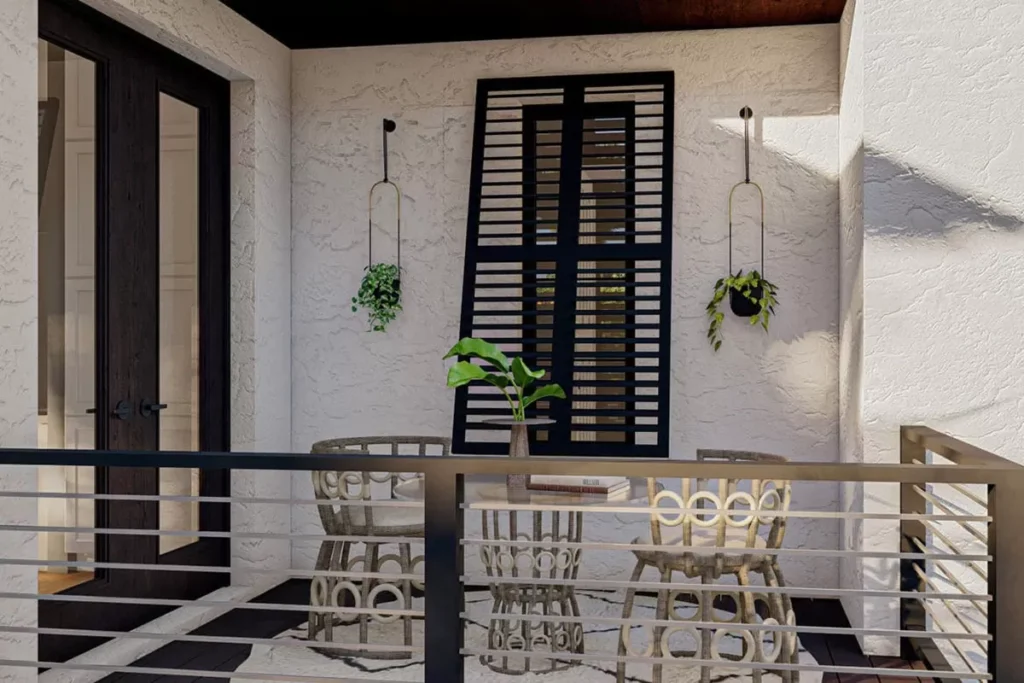
Master Bedroom
On the same floor, the master suite offers a tranquil sanctuary. With a spacious walk-in closet and a private 10′ by 8′ balcony, it’s more than just a bedroom; it’s a retreat. Envision waking up to sea views and the sound of waves – this is where dreams come true.
Master Bathroom
Attached to the master bedroom, the master bathroom spells luxury. His/her vanities, a soaking tub, and all the amenities you need to pamper yourself are right here. It’s the perfect place to unwind after a day on the beach or before heading out to explore the town.
Additional Rooms
Heading upstairs to the third level, you’re met with 3 additional bedrooms and a family room. Each bedroom is a private oasis, offering comfort and style. The family room, meanwhile, is a versatile space – a playroom, a study, or a relaxation zone, it’s all what you make of it.
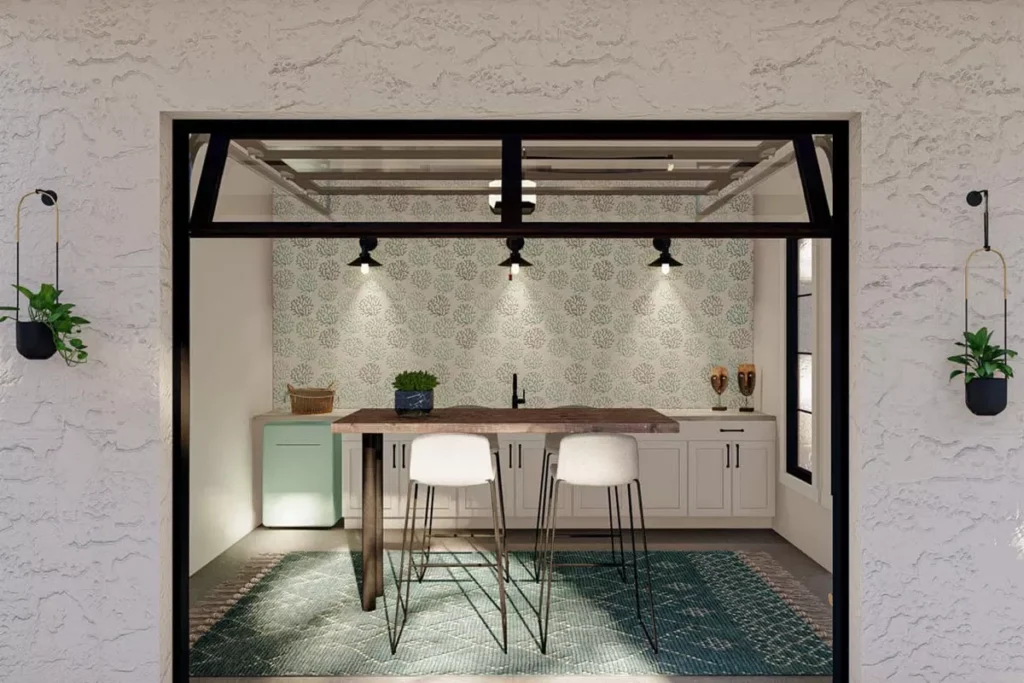
Exterior
But the magic doesn’t end indoors. The exterior of this home is an entertainer’s delight, with 2 covered lanais, a covered deck, a catwalk, and three balconies.
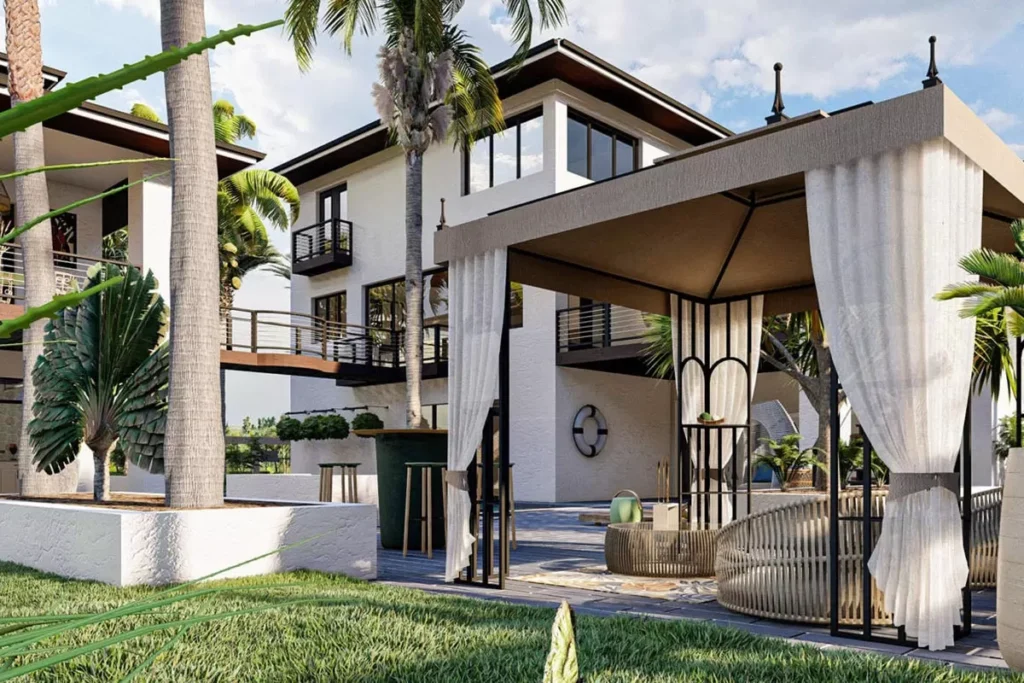
Each outdoor space invites you to soak in the vistas, breathe in the fresh air, and simply relax. From morning yoga sessions on the lanai to evening barbecues on the deck, the possibilities are endless.
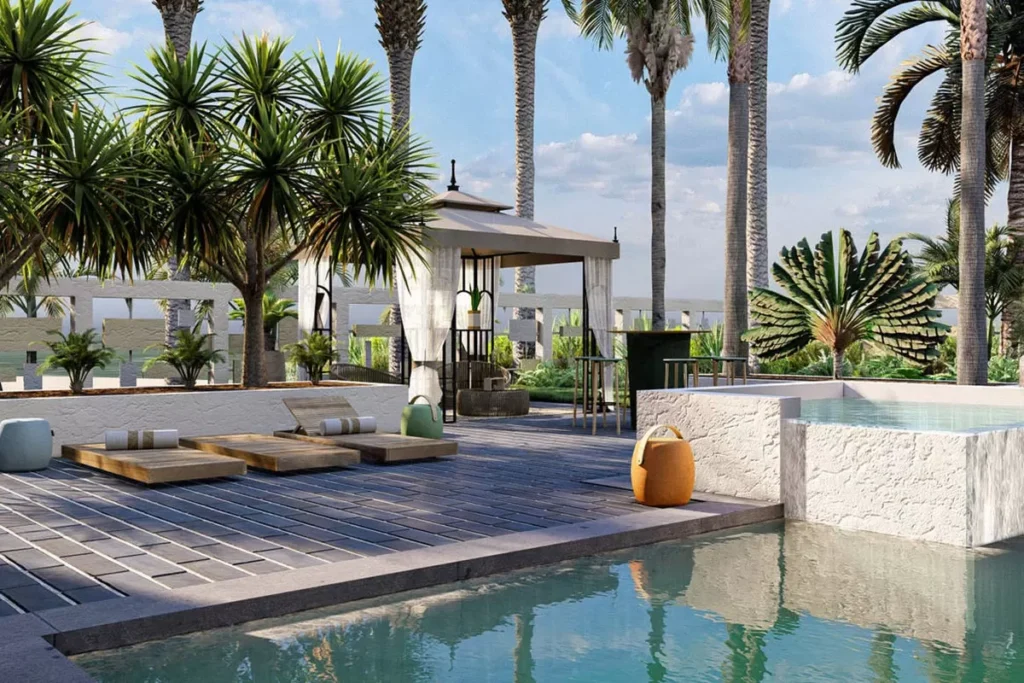
Imagine yourself living here, where every day feels like a vacation. This 3-story Coastal Living Home Plan isn’t just a house; it’s a lifestyle. A perfect blend of elegance, comfort, and seaside charm, this is the dream home you’ve been searching for. Wenn you’re ready to make it yours, just say the word. The coast is calling, and it’s spectacular.
