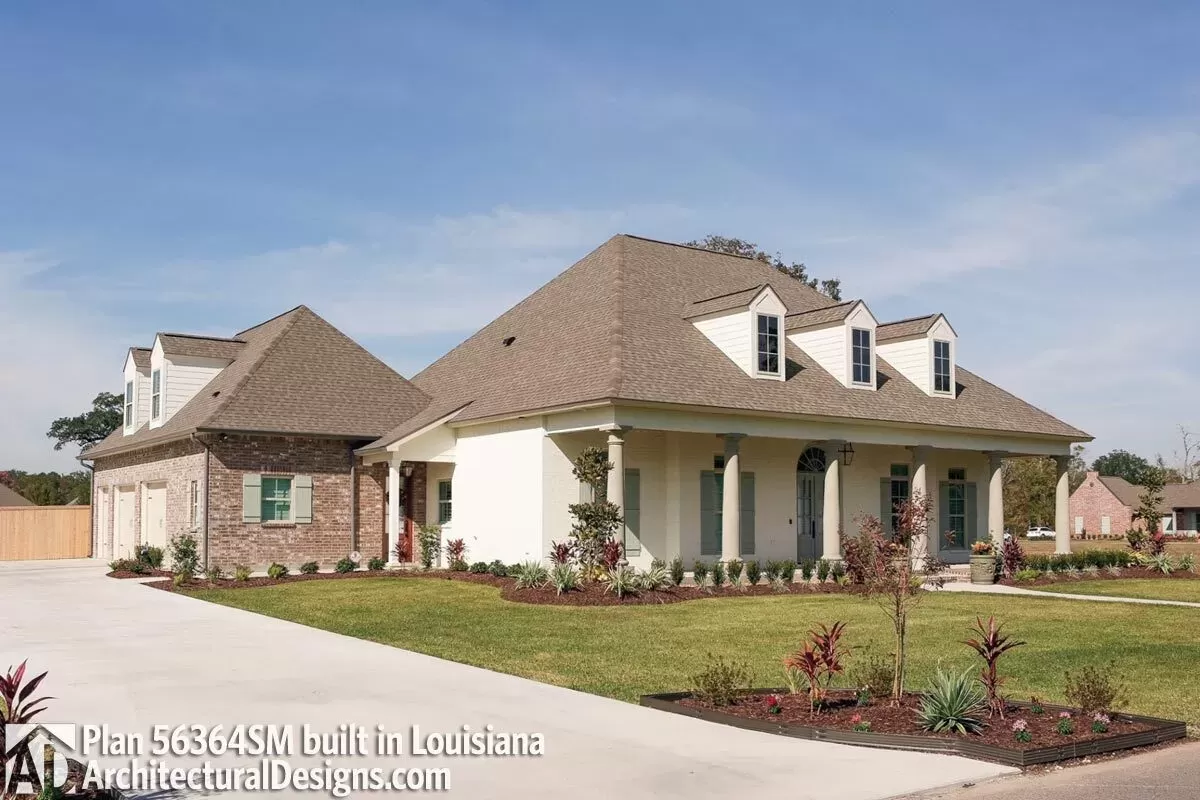
Specifications:
- 2,674 Heated s.f.
- 3 Beds
- 2.5+ Baths
- 1-2 Stories
- 2 Cars
Dive into the heart of Southern charm with this elegant 3 bedroom Acadian home plan, where traditional aesthetics meet modern comfort. With 2,674 square feet of beautifully heated space, this home not only offers a cozy abode but an architectural masterpiece designed to make every day feel like a retreat.
The Floor Plans:


Front Porch
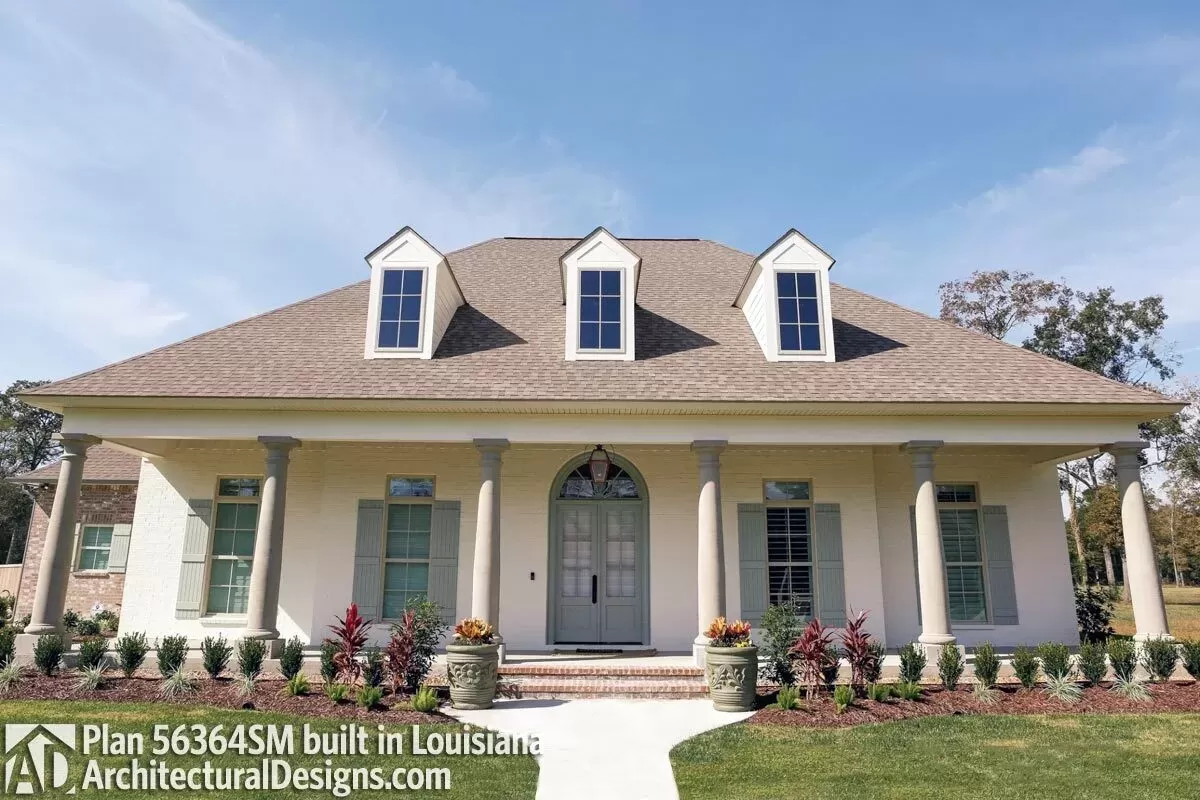
As you approach this stunning home, six grand columns instantly capture your attention, showcasing the kind of grandeur usually reserved for storybook settings.

The front porch stretches wide, inviting you to savor your morning coffee while basking in the tranquil beauty of your surroundings.
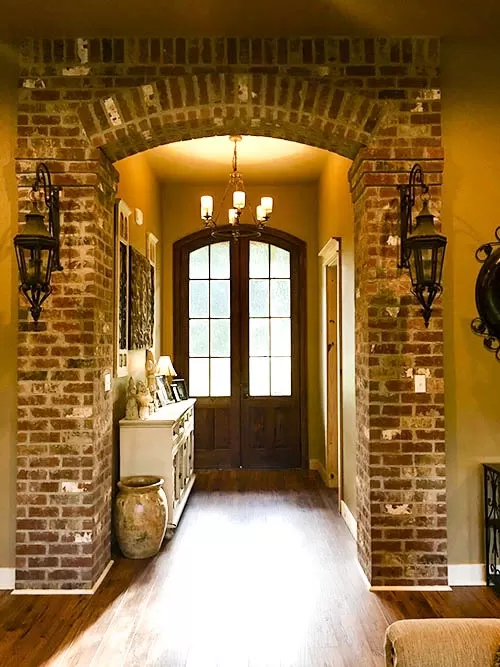
It’s more than just an entryway; it’s your haven from the bustling world outside, offering shelter and a spot to revel in the outdoors.
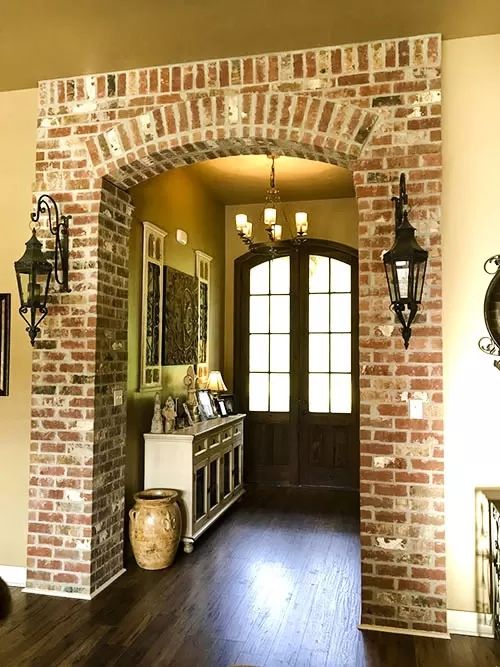
Great Room
Walking through the front door, you’re greeted by an expansive great room, adorned with antique pine beams that add an extra layer of warmth and charm.
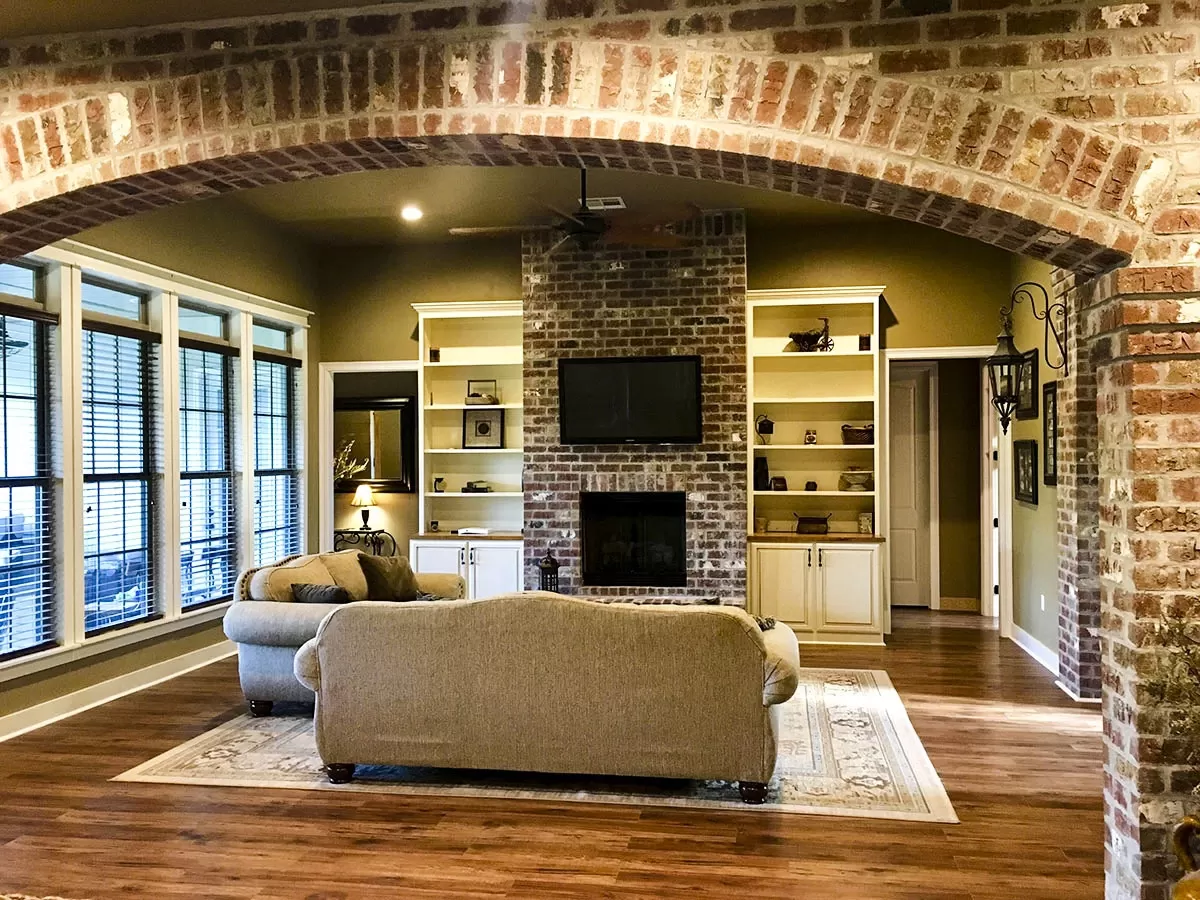
The towering 12-foot ceiling creates an airy, open space where family gatherings transform into cherished memories.
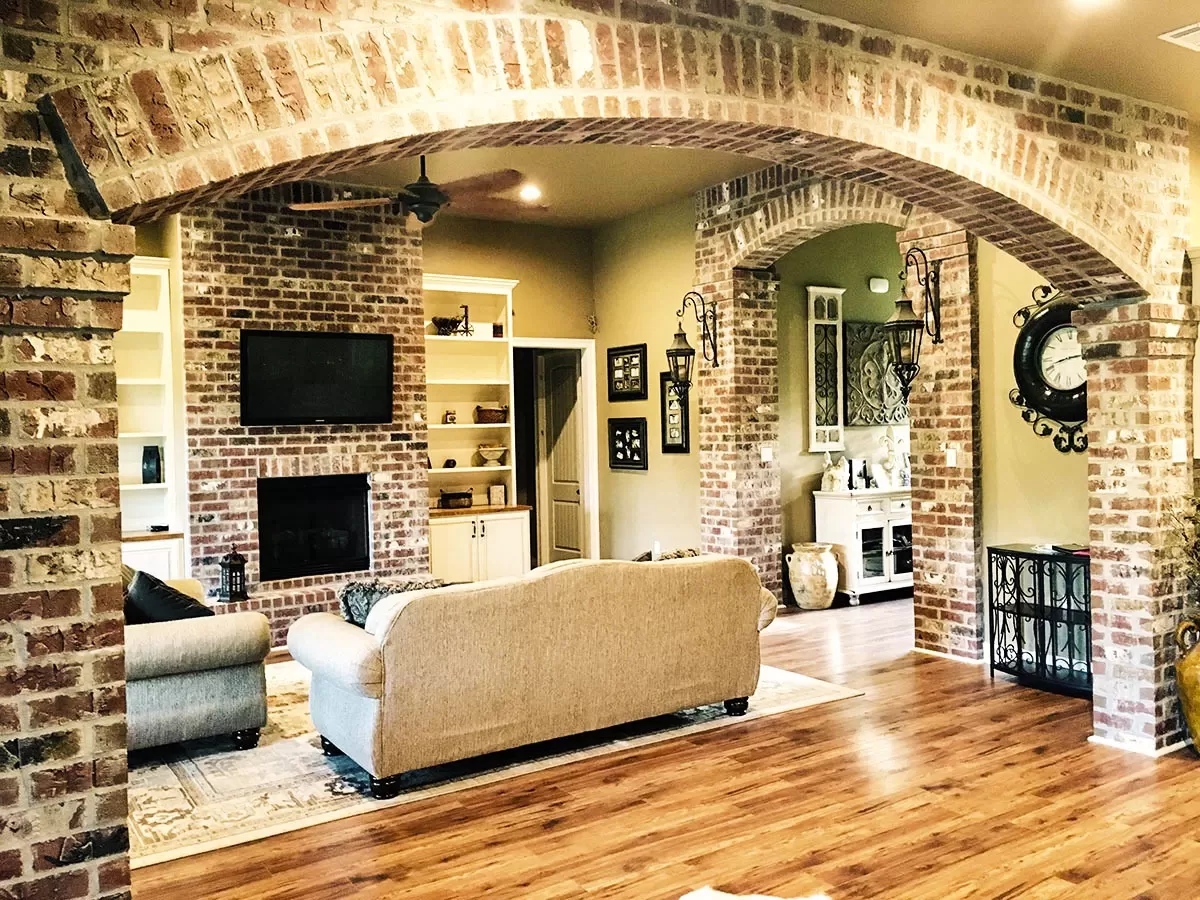
This room, with its blend of rustic appeal and spaciousness, becomes the heart of your home – perfect for everything from quiet evenings to lively celebrations.
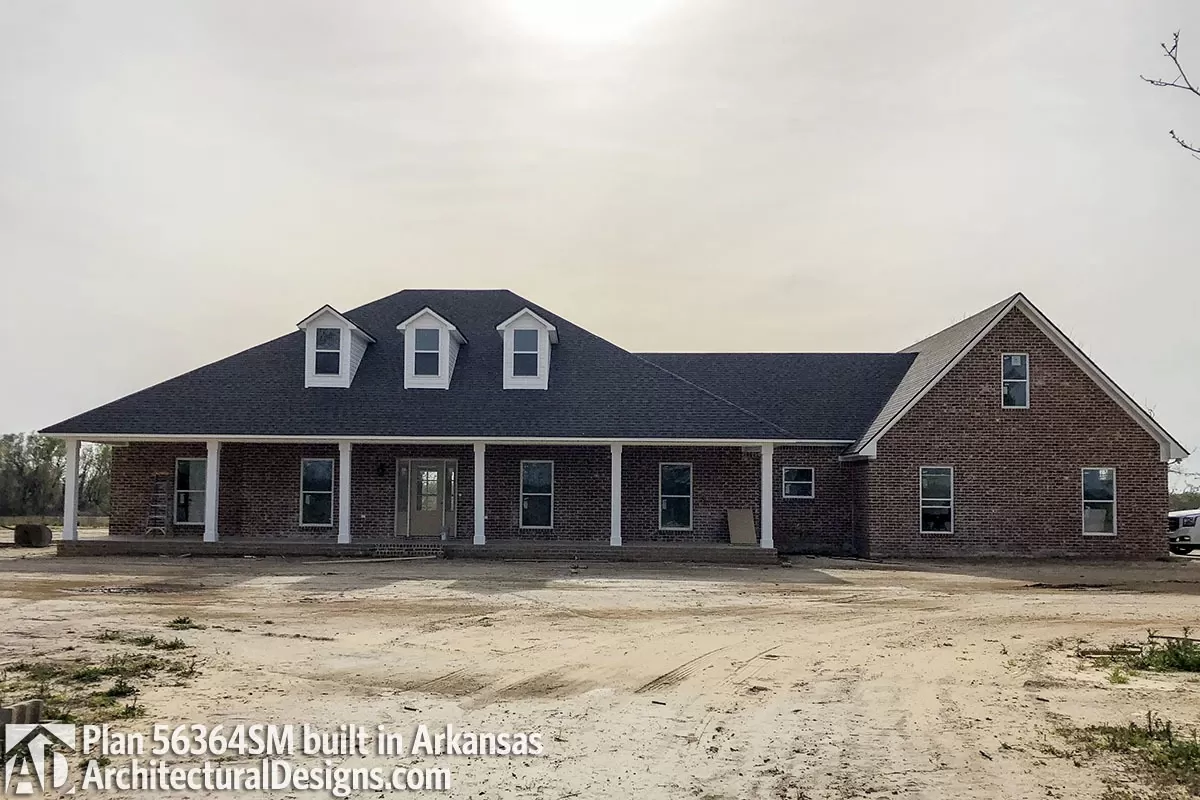
Kitchen
The kitchen is no mere cooking space; it’s a culinary dream adorned with antique pine beams that echo stories of the past while inspiring recipes of the future.
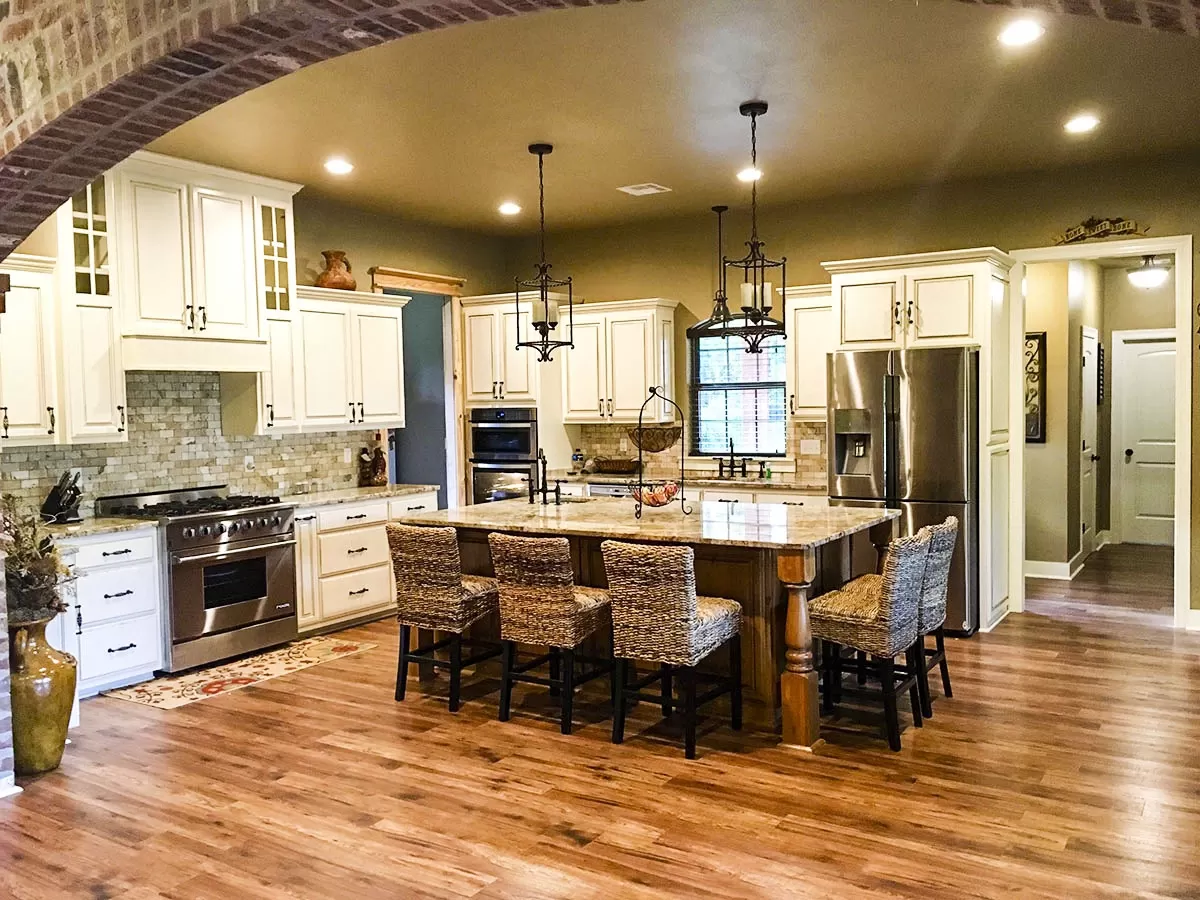
The beams not only embellish the ceiling but also gracefully define the kitchen’s boundary with the family room, creating a seamless flow between spaces.
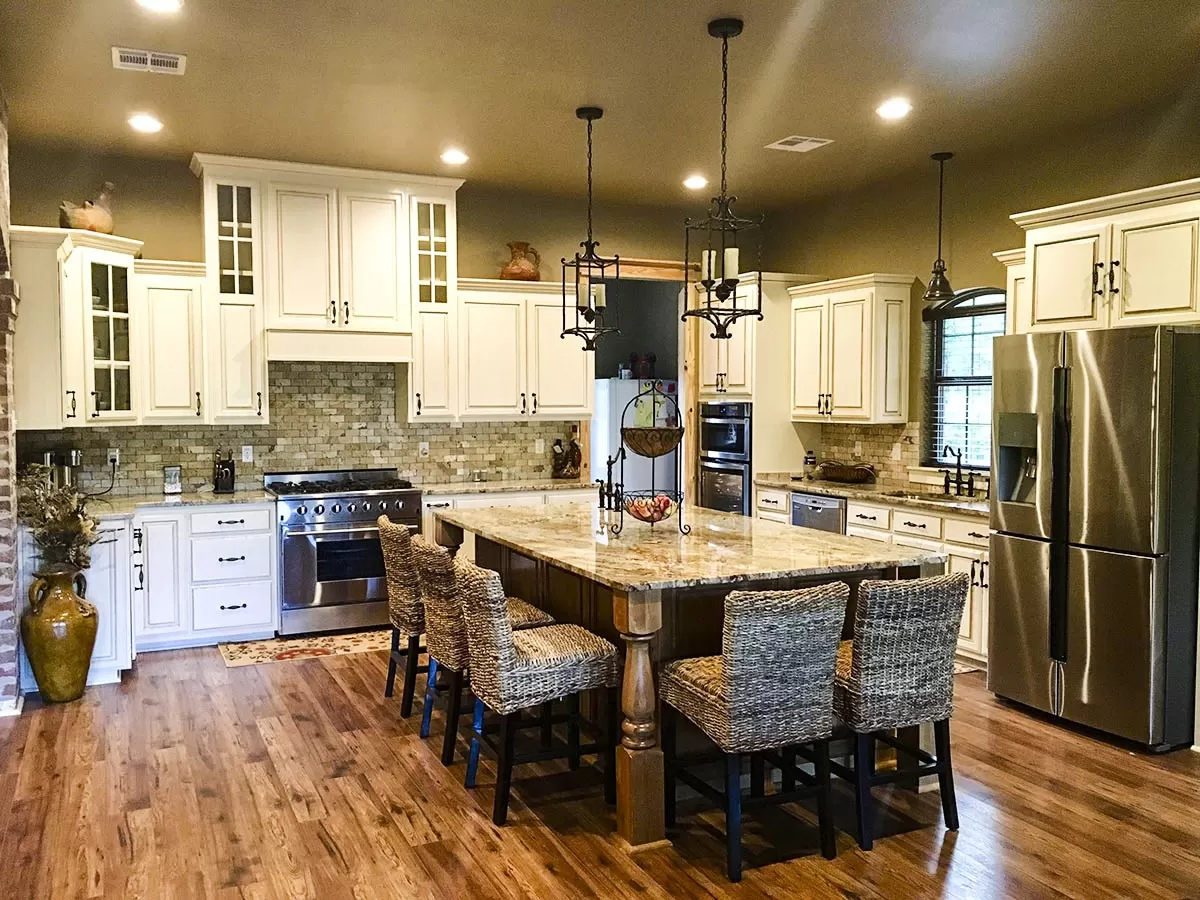
Whether you’re whipping up a quick breakfast or a lavish dinner, this kitchen becomes the backdrop for your culinary adventures.

Dining Area
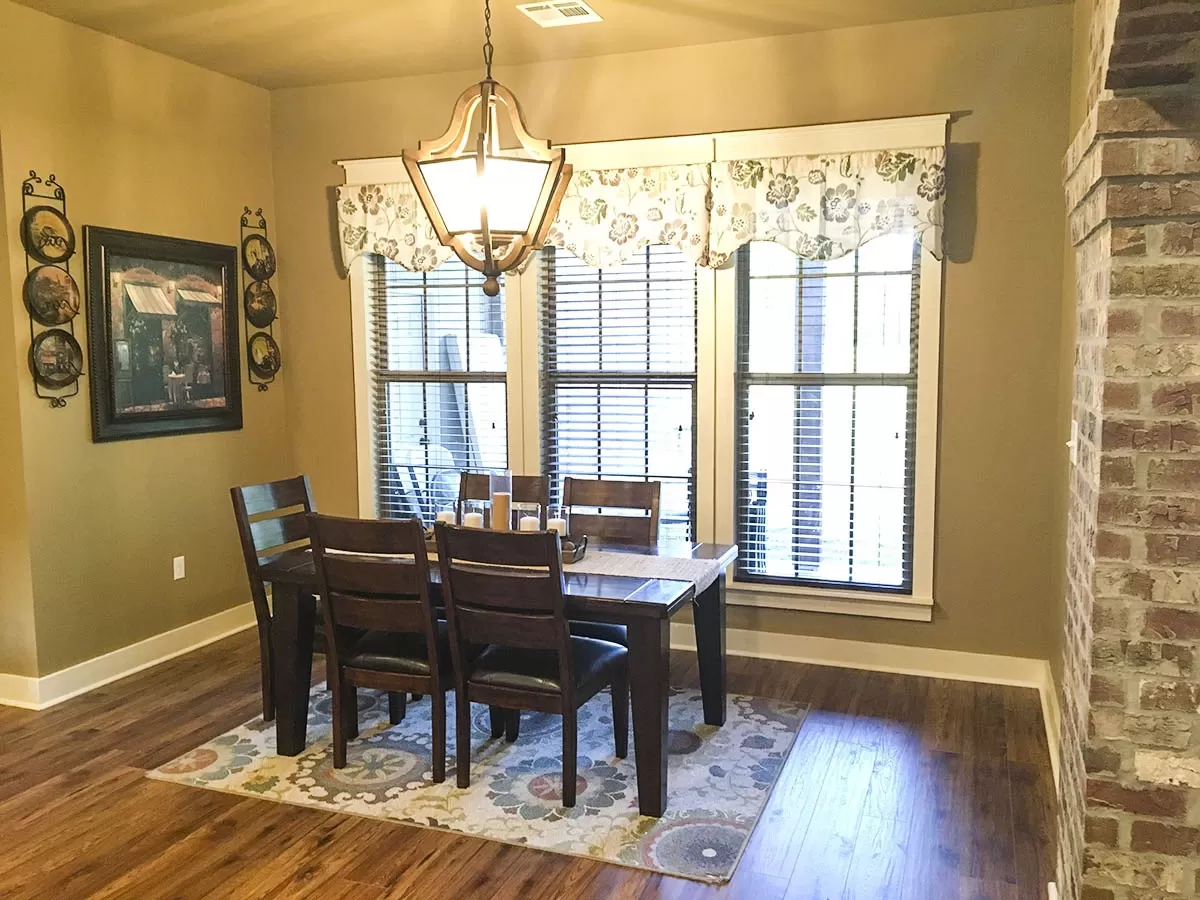
Just steps from the kitchen, the dining area awaits, ready to host your intimate dinners or festive feasts. Its proximity to the kitchen means every meal feels effortless, yet the ambiance it holds is anything but ordinary.
Here, under the soft glow of your chosen lighting, every meal turns into an occasion, making even the simplest dishes feel like gourmet experiences.
Master Bedroom
Secluded at the rear for ultimate privacy, the master suite is your personal sanctuary designed to whisk you away from the day’s stress. Tray ceilings add an elegant touch, elevating the room’s aesthetics and sense of space.
Double walk-in closets offer ample storage, ensuring your retreat remains a clutter-free zone for peace and relaxation.
Master Bathroom
Adjacent to the master bedroom, the expansive master bathroom serves as your personal spa. The design emphasizes comfort and luxury, allowing you to unwind in style after a long day.
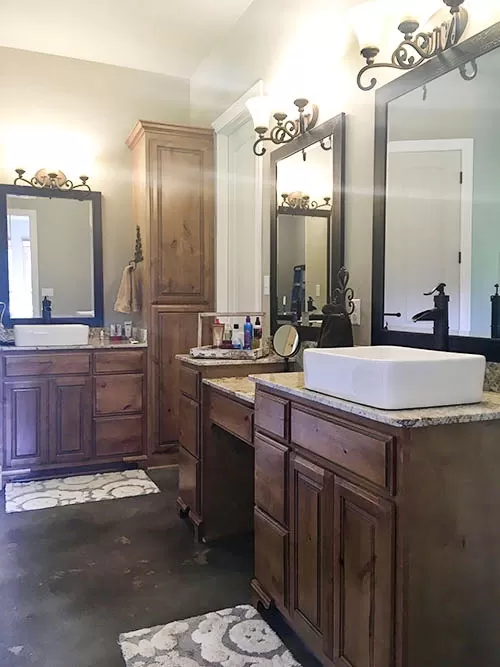
It’s here that you begin and end your day in absolute serenity, surrounded by fixtures and finishes that reflect your personal taste.
Additional Rooms
Beyond the master suite, two more bedrooms await, each offering its own unique charm and ample space for family or guests.
These rooms adapt to your needs, whether as cozy guest quarters, a home office, or creative spaces. Every corner of these rooms is a blend of functionality and style, ensuring comfort and inspiration go hand-in-hand.
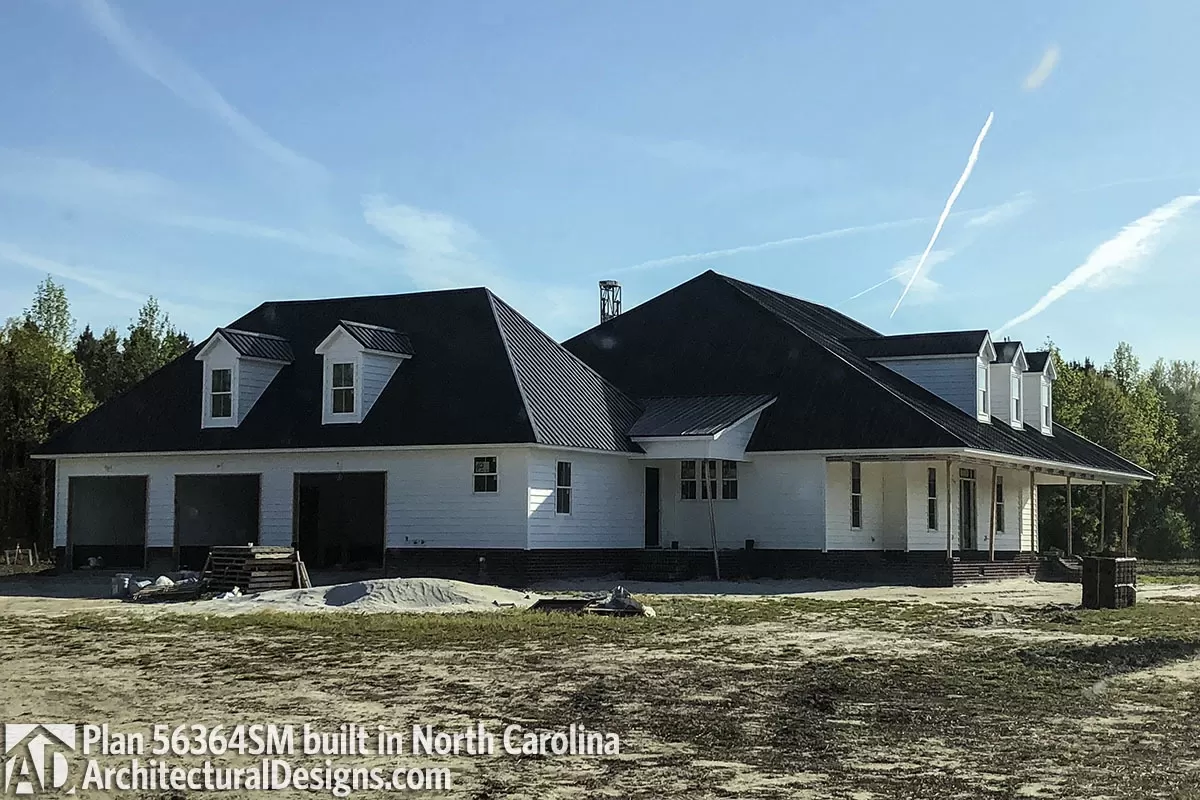
Exterior
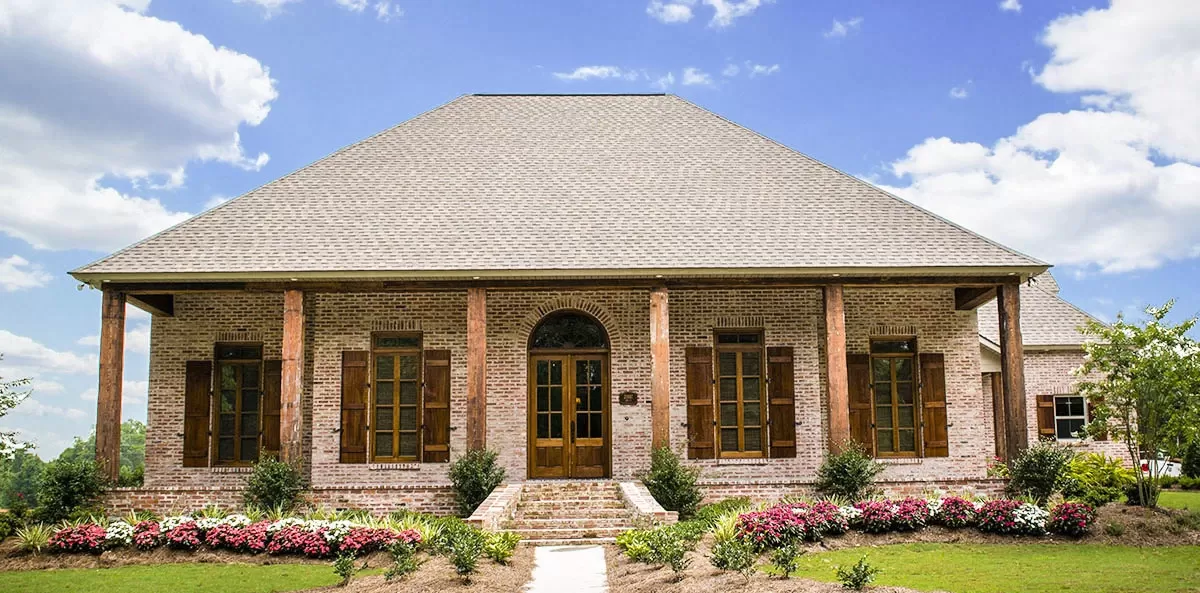
The magic of this Acadian home extends beyond its interior, with huge front and rear porches framing the picturesque exterior.

A two-car garage, complete with a handy half bath accessible from outdoors, adds convenience to style. The garage isn’t just a place for cars; it’s an extension of the home’s thoughtful design.
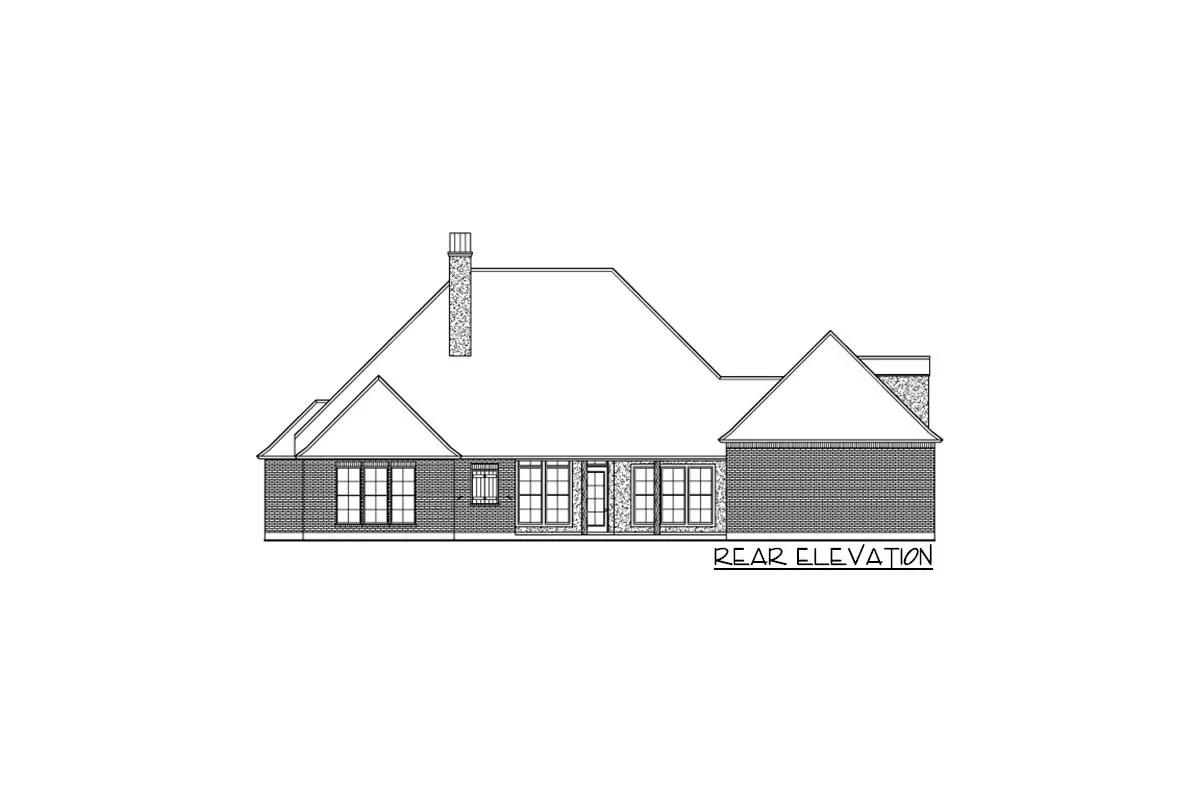
With options to expand and customize, this home plan isn’t just a blueprint; it’s the beginning of your dream home. As you envision life in this Acadian masterpiece, remember, it’s not just about the spaces you occupy, but the memories you’ll create within them.
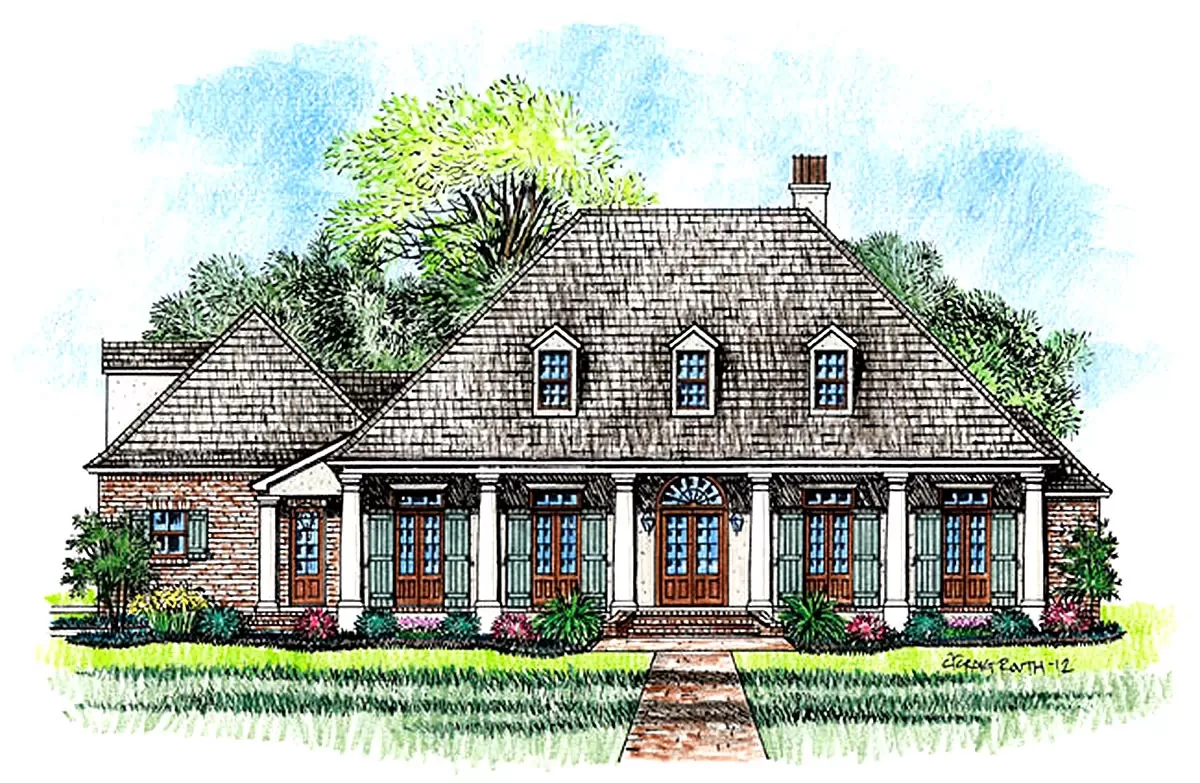
Interest in a modified version of this plan? Click the link to below to get it and request modifications
