3-Bed Stone Cottage with 2-Car Garage and Upper Level Bonus Rooms (Floor Plan)
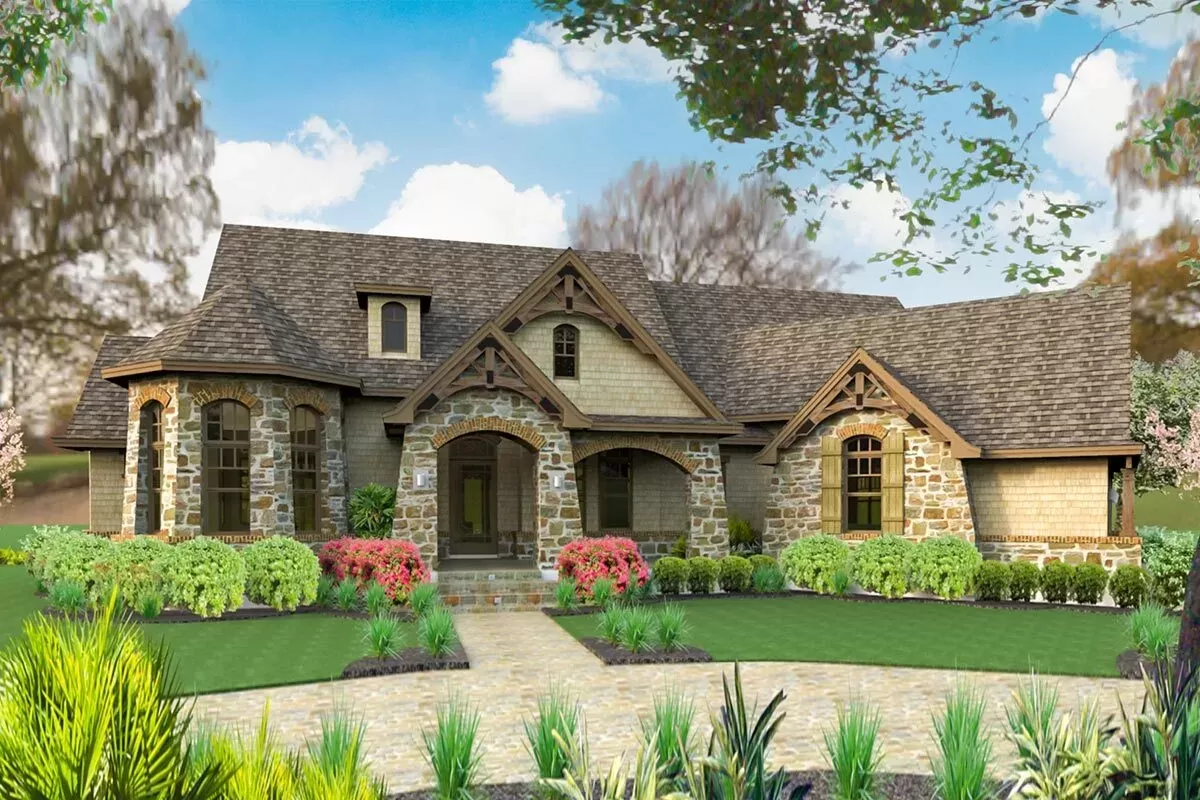
This 3-Bed Stone Cottage, with its charming stone exterior, offers a fusion of elegance and comfort sprawling over 2,595 heated square feet.
Specifications:
- 2,595 Heated s.f.
- 3 Beds
- 2.5 Baths
- 1-2 Stories
- 2 Cars
Its seamless blending of indoor and outdoor spaces, along with upper-level bonus rooms and a 2-car garage, creates a home that not only captivates with aesthetics but also caters to the practicalities of modern living. It’s a home that whispers of serene evenings by the fireplace and weekends filled with joy and laughter.
The Floor Plans:
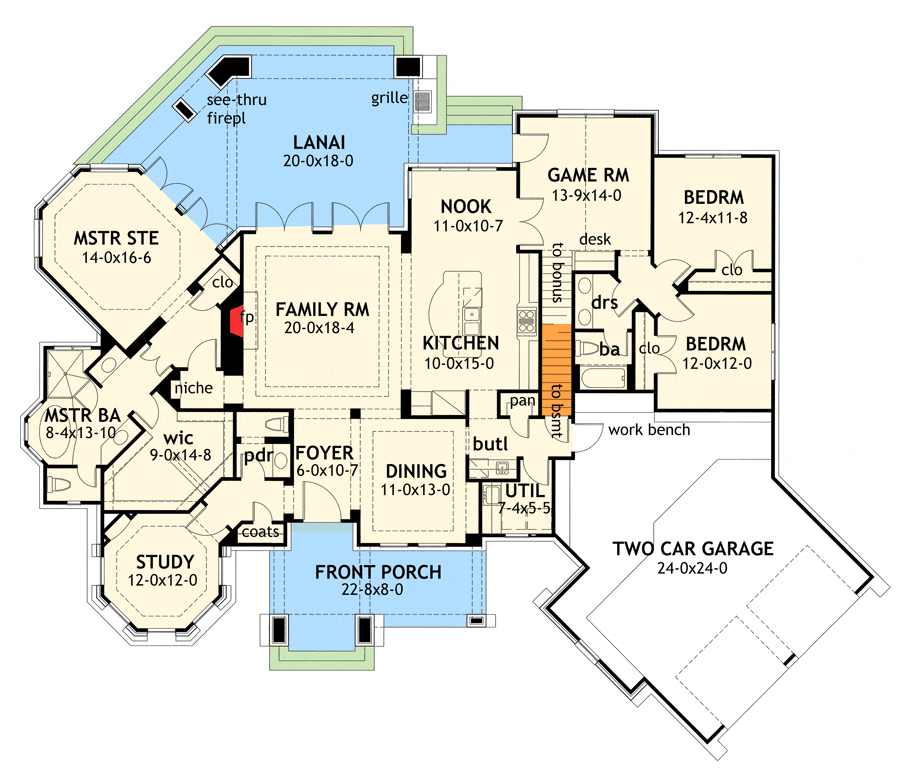
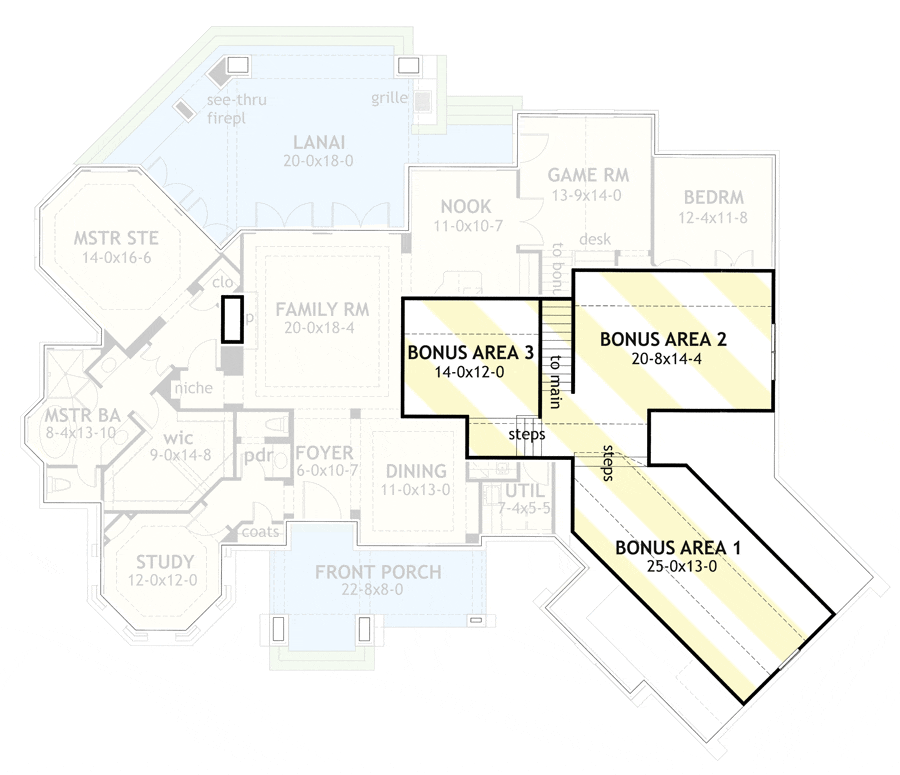
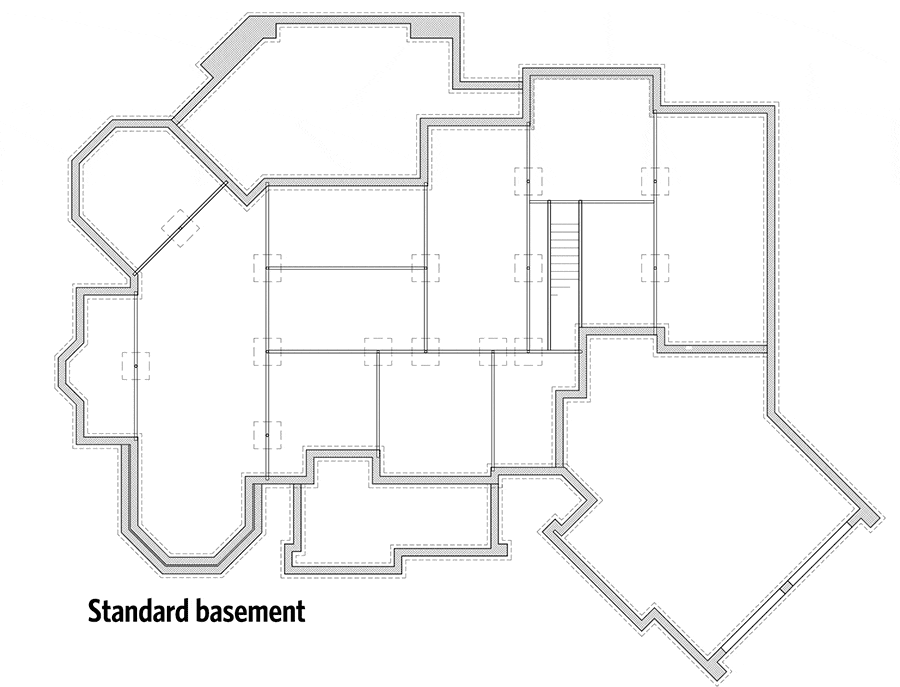
Front Porch
You walk up to this house, and right away, the front porch wraps you in a welcoming hug. It’s like it’s saying, “Hey, come on in, relax.” With two pairs of French doors opening up to it, this spot becomes your go-to for morning coffees or quiet evenings watching the stars. You can almost hear the soft cracking of the 2-sided fireplace that promises warmth and stories.
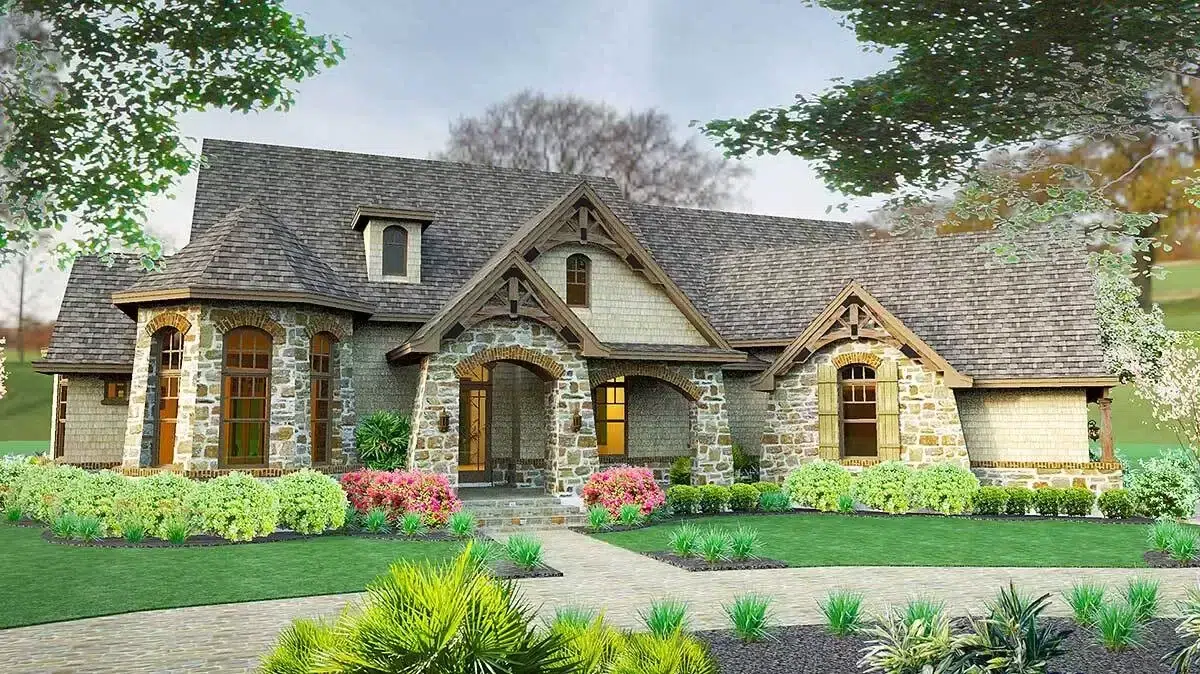
Great Room
Moving inside, the family room grabs your attention with its grandeur.
High double tray ceilings make the room airy, while the fireplace invites you in for cozy nights. Imagine snuggling up here, surrounded by your loved ones, sharing stories or watching your favorite movies.
This room, open to the kitchen and with its own doors to the lanai, serves as the heart of the home.

Kitchen
Now, let’s talk about the kitchen.
It’s not just a kitchen; it’s a haven for those who love to cook or even just eat. The oversized island stands proudly in the center, offering plenty of space for preparing meals, doing homework, or simply hanging out.
The kitchen’s openness to the family room means that even while you’re cooking, you’re never too far from the action or conversation.
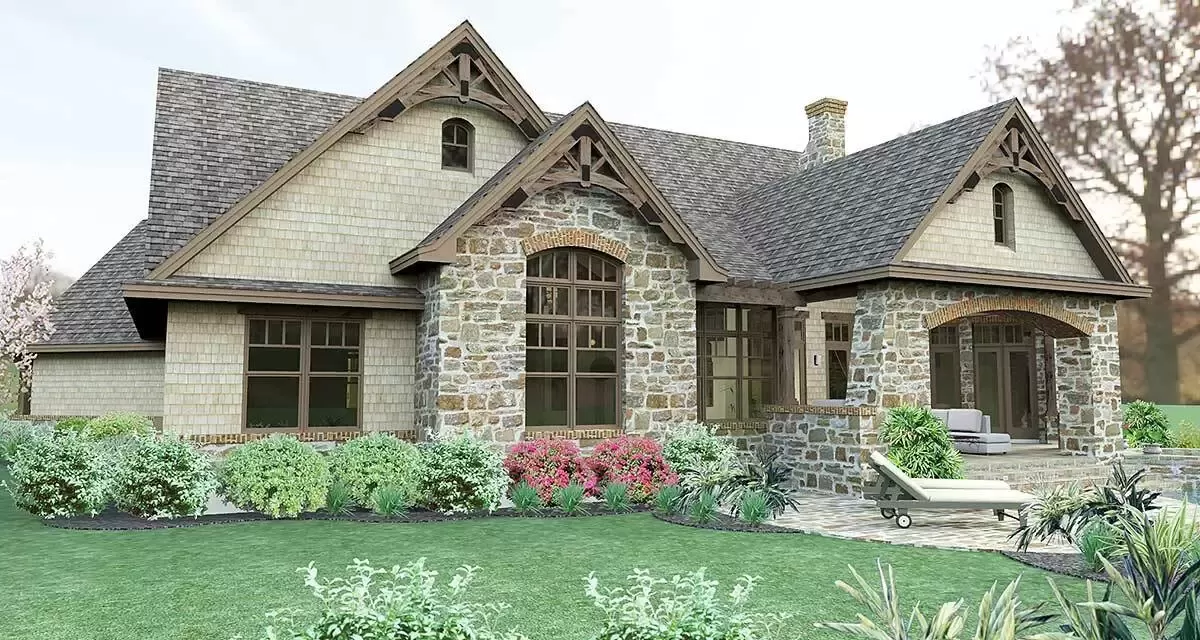
Dining Area
Adjacent to the kitchen, the dining area ties everything together.
Here’s where every meal turns into a celebration, be it a simple Tuesday dinner or a grand holiday feast. It’s all about family, friends, and good food coming together.
You can picture the laughter and the joy that fills the air as you gather around the table here.
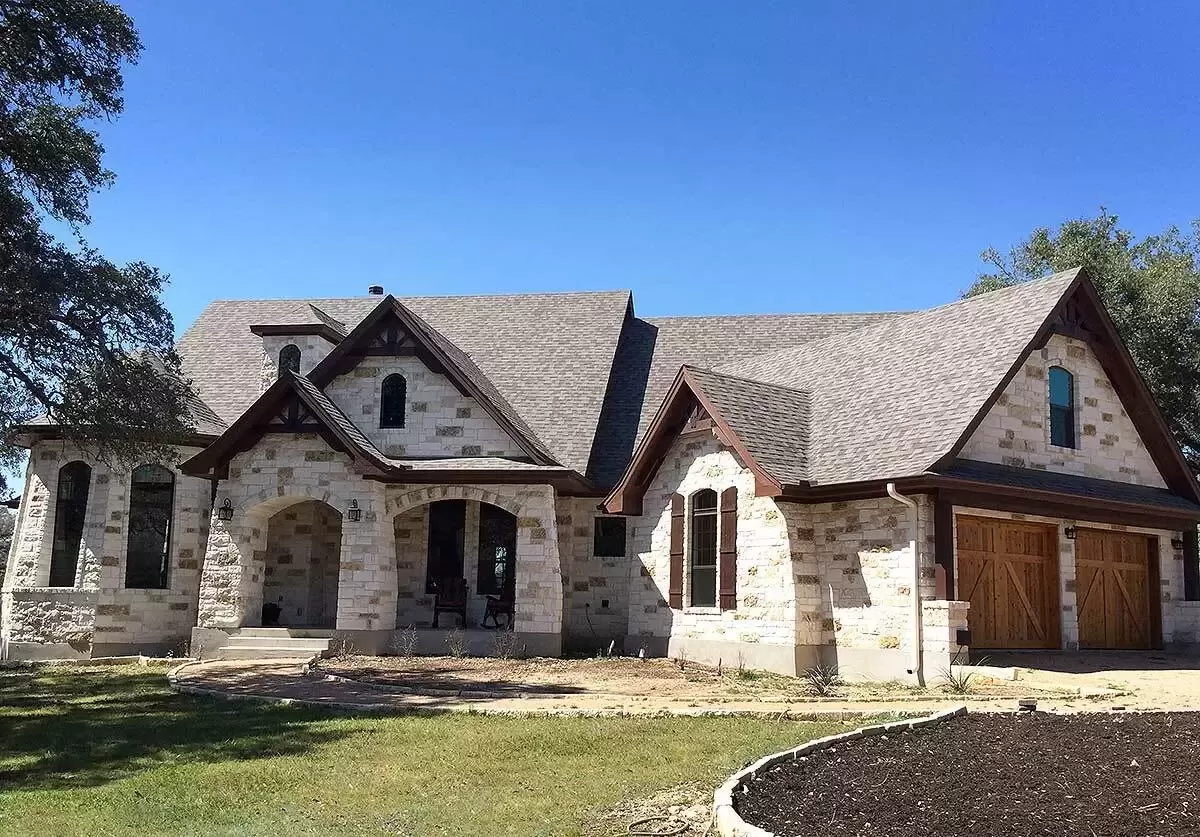
Master Bedroom
The master suite is your secluded retreat. Located away from the hustle and bustle of the rest of the home, it promises serenity and privacy.
It’s not just a place to sleep; it’s your own personal oasis designed for relaxation and rejuvenation. With its luxurious bathroom and spacious layout, the master suite truly is a dream.

Master Bathroom
Linked to the master bedroom, the master bathroom serves as an extension of your personal sanctuary. Whether it’s the deep soaking tub or the spacious shower, every feature in this bathroom invites you to unwind and pamper yourself.
It’s like having a spa day, every day, without leaving your home.

Additional Rooms
The house doesn’t stop giving with just the master suite. It presents additional bedrooms that offer comfort and privacy for family members or guests.
Then there’s the private octagonal study, a perfect quiet spot for reading, working, or simply enjoying a moment of solitude. It’s like every room in this house was designed with a purpose to cater to all your needs.

Exterior
Stepping outside, the rear lanai, with its own cozy fireplace, extends your living space into the outdoors.
It becomes the stage for your outdoor plans whether that’s hosting barbecues, watching kids play in the yard, or enjoying a quiet evening under the stars. The exterior of this home doesn’t just impress; it invites you to live life to the fullest.
The property is more than just a house; it’s a foundation for countless memories to come. From its thoughtful layout to the blend of indoor and outdoor spaces, every inch of this home invites you to envision a life filled with joy, peace, and comfort.
Can you see yourself calling this place home?
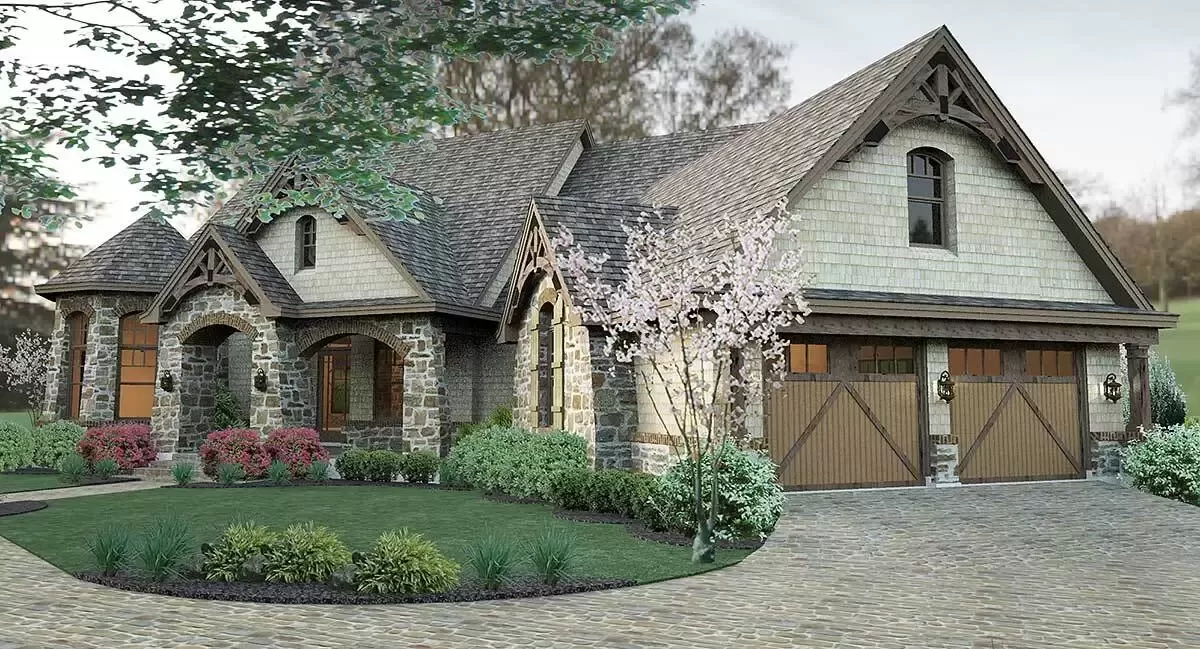
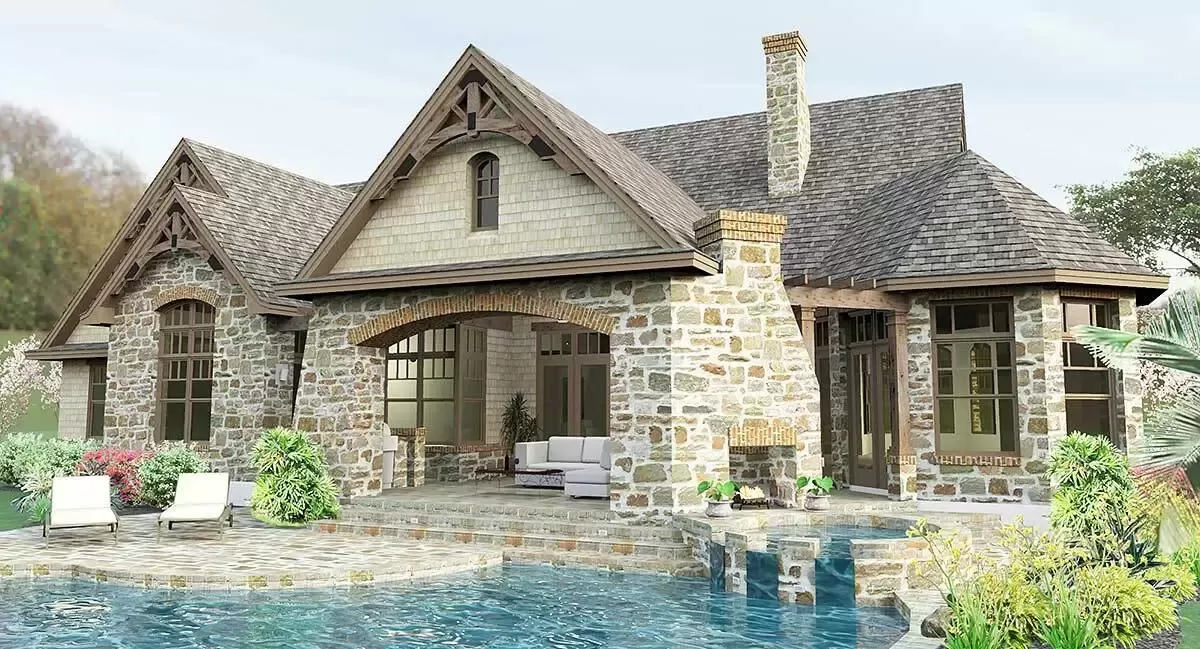
Interest in a modified version of this plan? Click the link to below to get it and request modifications
