3-Bed New American Ranch Home Plan – 1398 Sq Ft (Floor Plan)
When you first look at the floor plan of this exquisite 3-bed New American ranch, the board and batten with two timber accents on the front porch undoubtedly cast a warm welcome that might just sweep you off your feet.
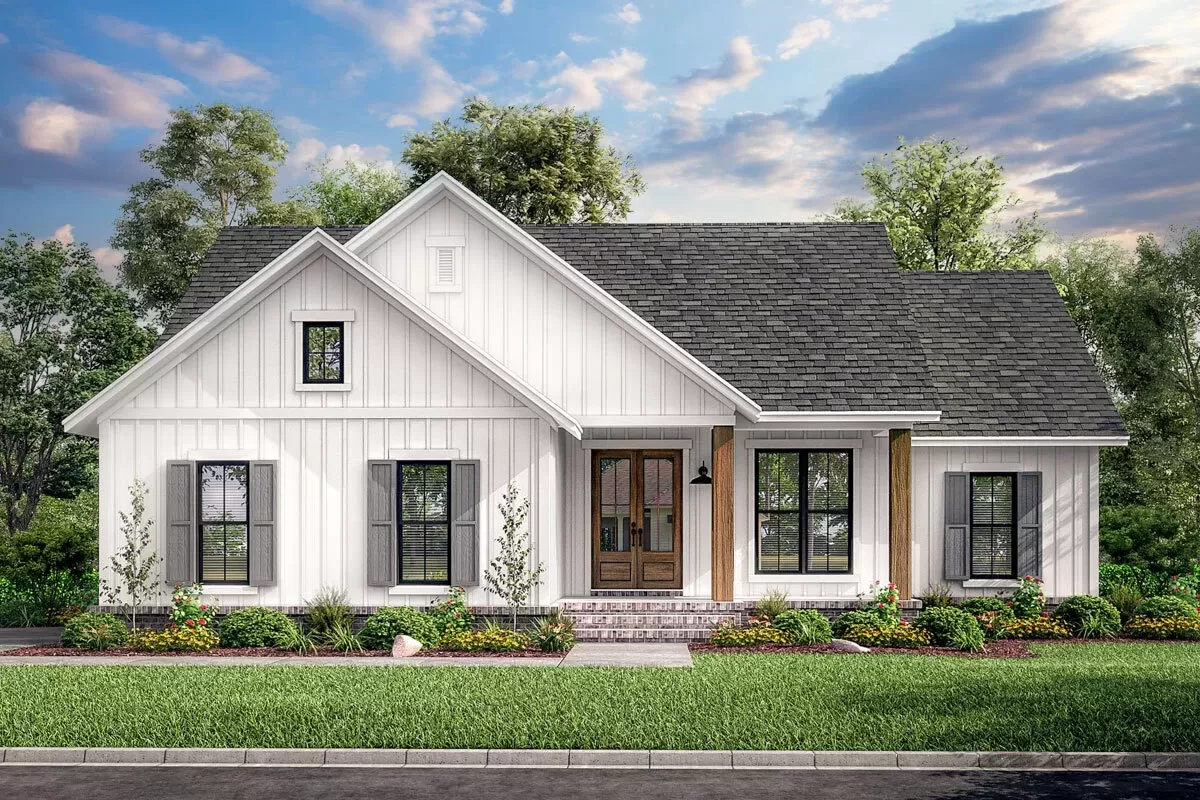
The inviting feel of this house begins right at the porch and consistently flows throughout the internal layout. Let’s dive through each room and uncover how your lifestyle could flourish within these walls.
Specifications:
- 1,398 Heated S.F.
- 3 Beds
- 2 Baths
- 1 Stories
- 2 Cars
The Floor Plans:
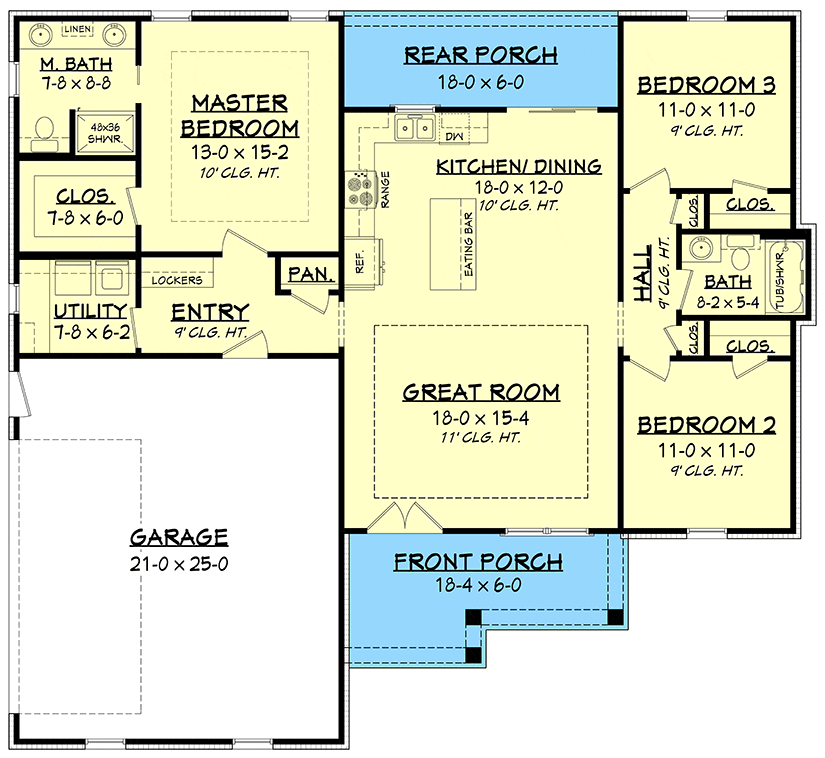


The Great Room
As you enter through the striking French doors, you’re immediately welcomed into the great room which is, frankly, the heart of the home. With an 11′ tray ceiling that not only amplifies the space aesthetically but also enhances the room’s acoustics, it’s ideal for both relaxing and entertaining. Imagine cozy nights by the fireplace or vibrant gatherings where this area flows effortlessly into the adjacent spaces.
The placement here resonates well with hosting, ensuring you remain part of any gathering, whether that be casual or formal.

Kitchen
Connected directly to the great room is your kitchen, which isn’t just another room; it’s a chef’s dream. The spacious layout accented with a large island offers both a significant workspace and a casual seating option.
This dual functionality means the kitchen can adapt from a meal prep area to a social hub where friends can gather around the island for a chat over coffee. The sliding door leading to a covered porch off the kitchen not only brings in natural light but also extends your hosting space seamlessly to the outdoors.
This configuration is perfect when considering summer barbecues or quiet evenings enjoying the breeze.
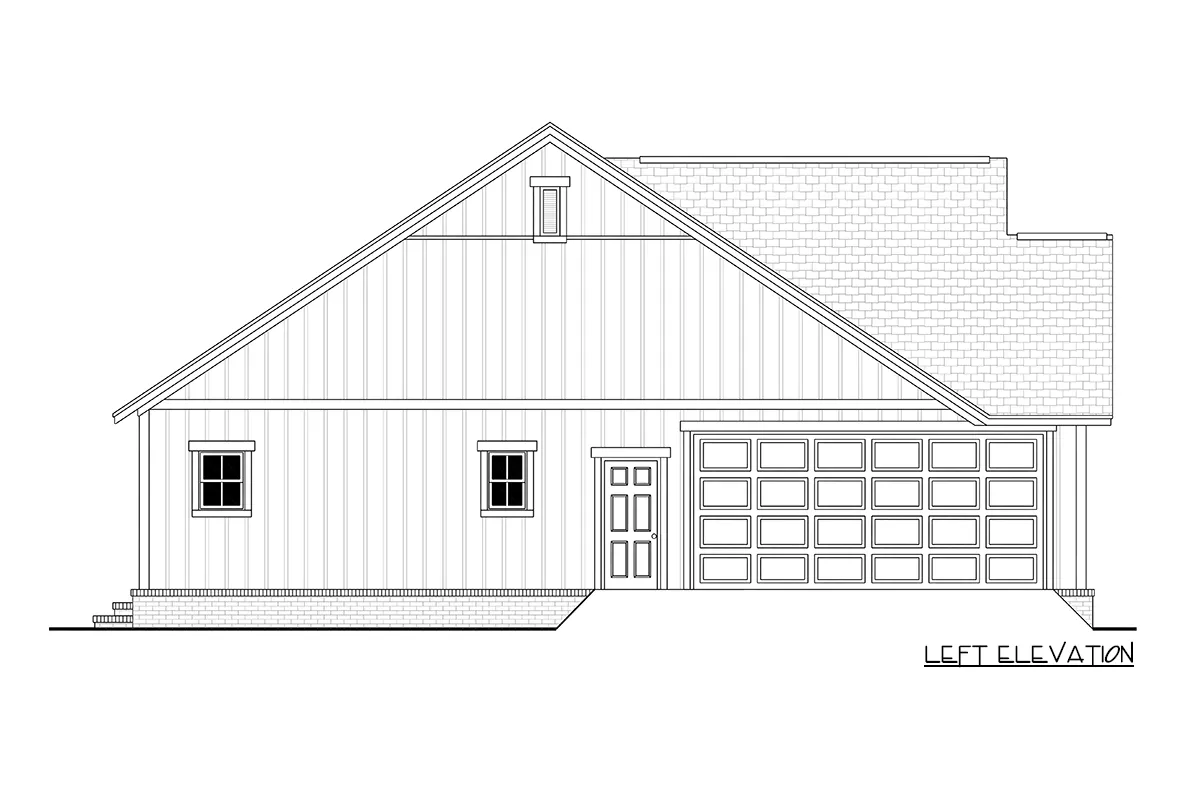
Dining Area
Adjacent to the kitchen, we find the dining area.
The proximity to the kitchen simplifies meal service and encourages family meals, bolstering the home’s theme of togetherness. The dining space, while defined, is open enough to remain flexible for other uses.
Think about transforming it into a play area for kids during the day or a makeshift workspace when needed; the utility is only capped by your imagination.
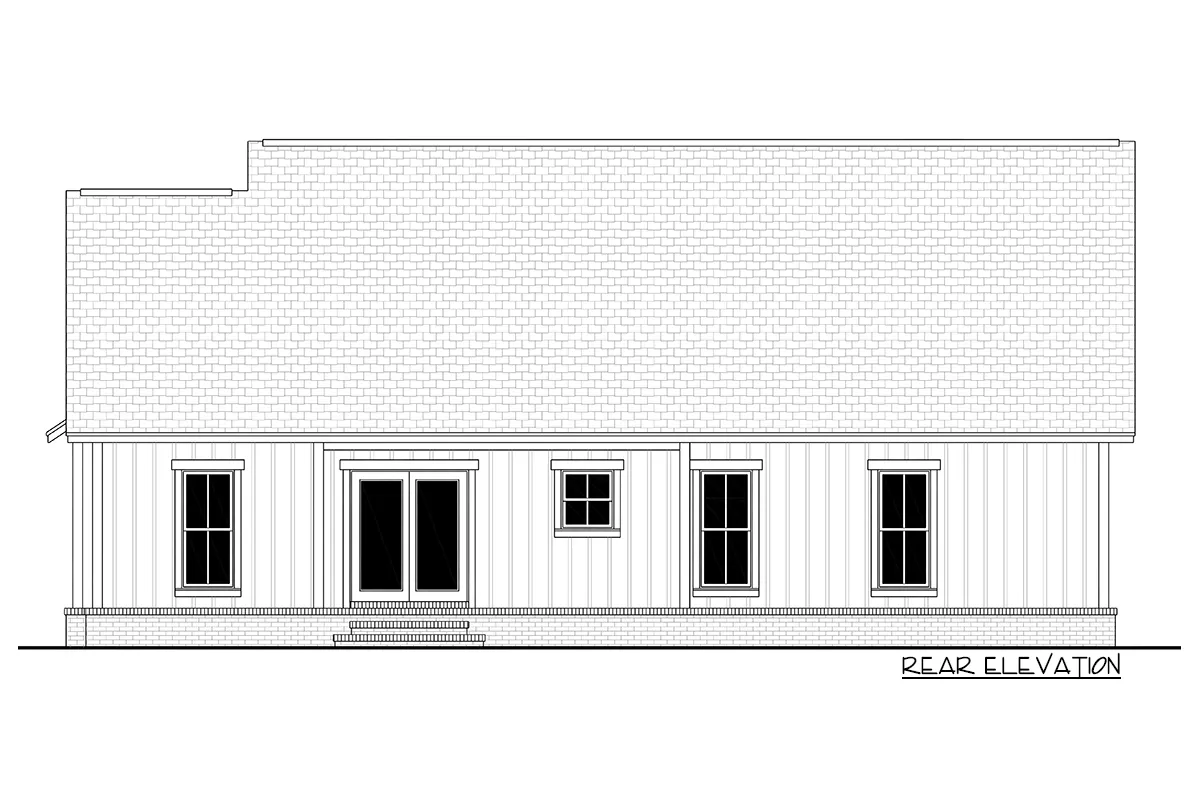
Bedrooms
Moving towards the more private sectors – the bedrooms. The master suite, which lavishly sprawls with its own bathroom and a sizeable walk-in closet, offers an escape into tranquility.
The bathroom features dual sinks (a blessing on rushed mornings) and a compartmentalized toilet, enhancing functionality and privacy.
On the other side of the house, the other two bedrooms provide ample space for children, guests, or even a home office.
What I find particularly clever about this layout is the split-bedroom design. It not only promotes privacy for the master suite but also supports varying sleep/work schedules among household members, making it a great fit for contemporary living needs.
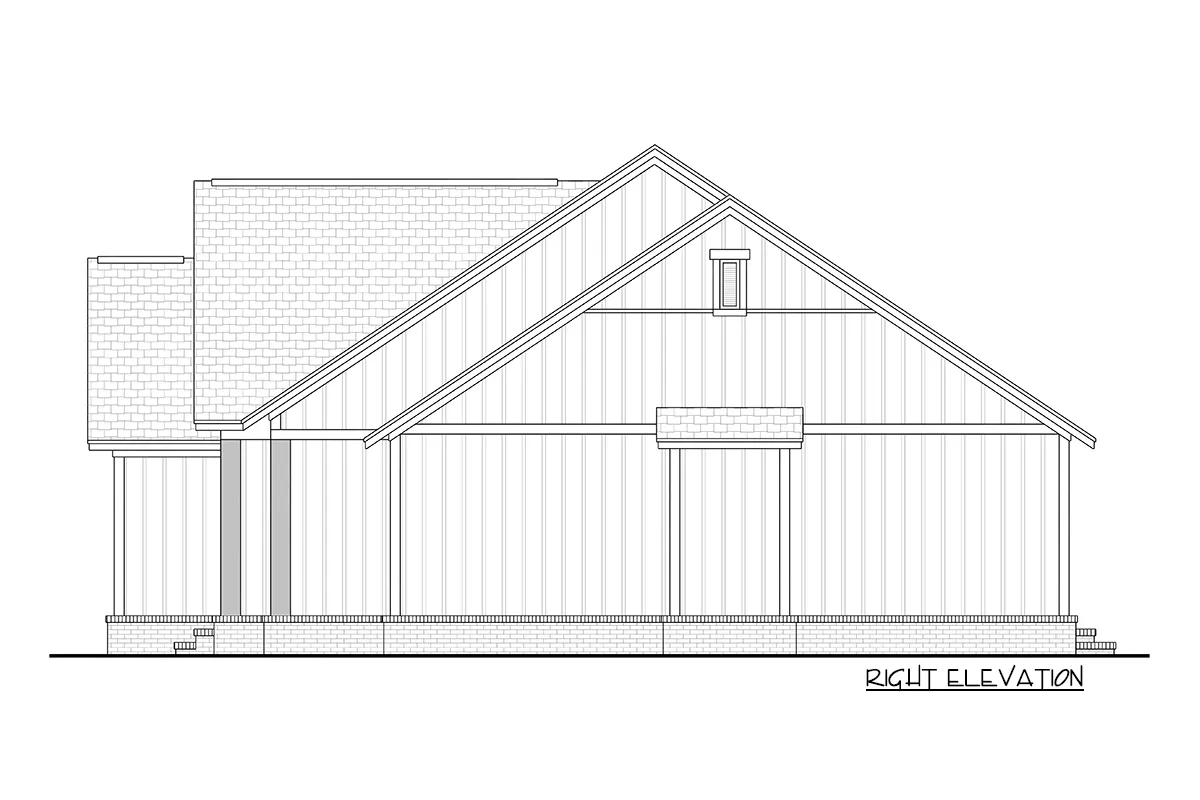
Master Suite
In your master retreat, envision waking up to the soft morning light pouring in from the windows that flank your bed.
The ensuite setup fosters an almost spa-like vibe that encourages relaxation. This could quickly become your own personal haven within the home.

Laundry Room
Strategically placed by the family entry off the garage is the laundry room. This location is a masterstroke in my opinion.
It allows the messy part of re-entering the home – like dirty shoes and coats – to be confined to one utility space, keeping the rest of your home clean and organized.
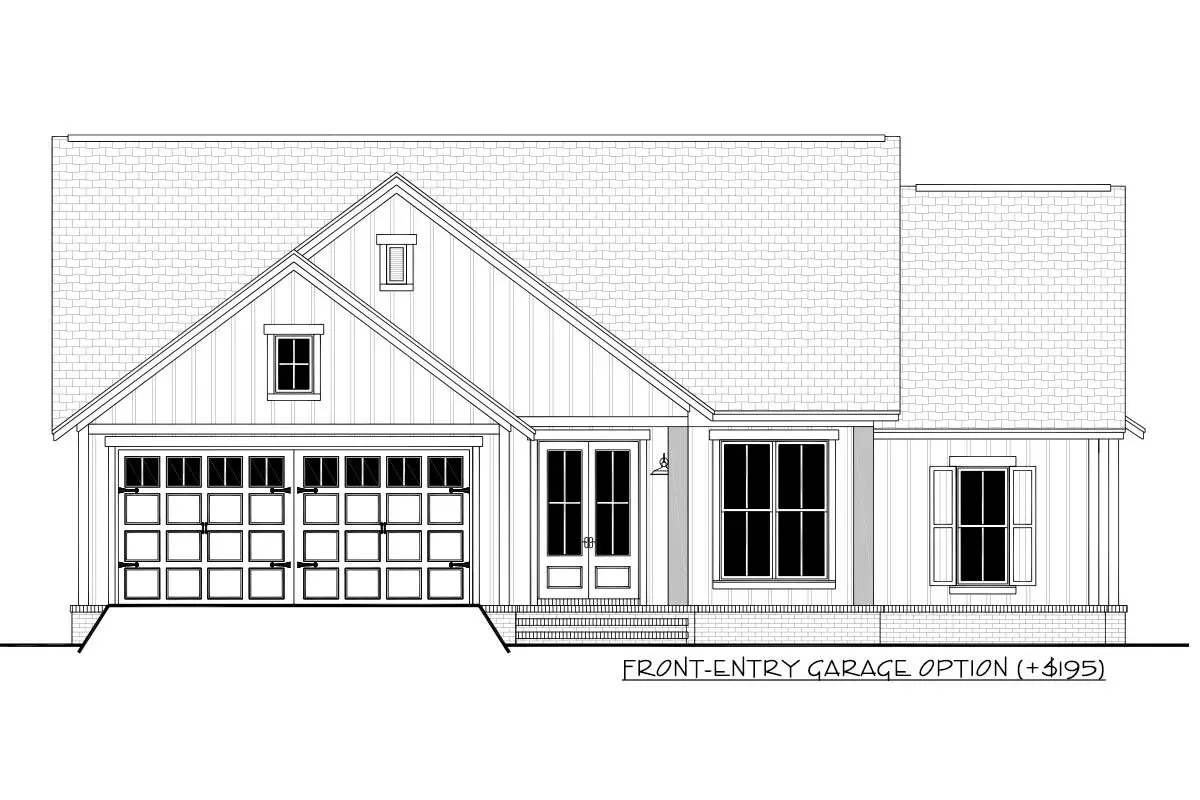
Outdoor Living
Finally, the covered porch accessed via the sliding door in the kitchen is an extension of your living space into the outdoors.
It accommodates year-round use, making it a versatile addition to your living area. Whether it’s hosting a summer party or enjoying a quiet, rain-soaked afternoon, this space adds a layer of interaction with nature without leaving the comfort of your home.
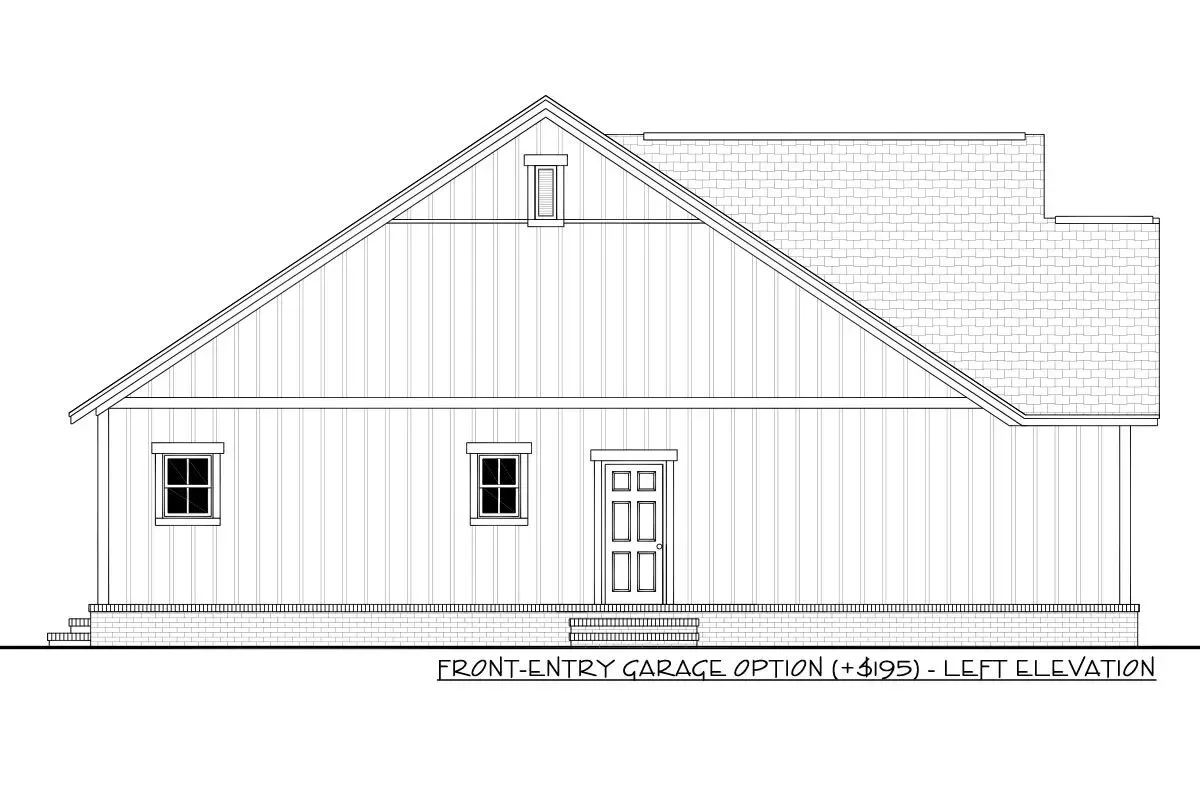
Might I suggest, enhancing the porch with outdoor heaters or a fire pit could further extend its utility into cooler seasons?
Thus making your home not just a place to stay, but a year-round retreat.
Each room you’ve walked through today in this floor plan isn’t just built with walls and beams, but with thoughtful considerations to enhance the way you live, entertain, relax, and work. This home adapts as your life does; from hustle and bustle to peace and quiet.
Whether you’re drawn in by the expansive great room, the well-appointed kitchen, or the privacy afforded by the split bedroom design, there’s no doubt that it’s designed to adapt and elevate your every day. What do you say, could this be the blueprint to your future?
Interest in a modified version of this plan? Click the link to below to get it and request modifications
