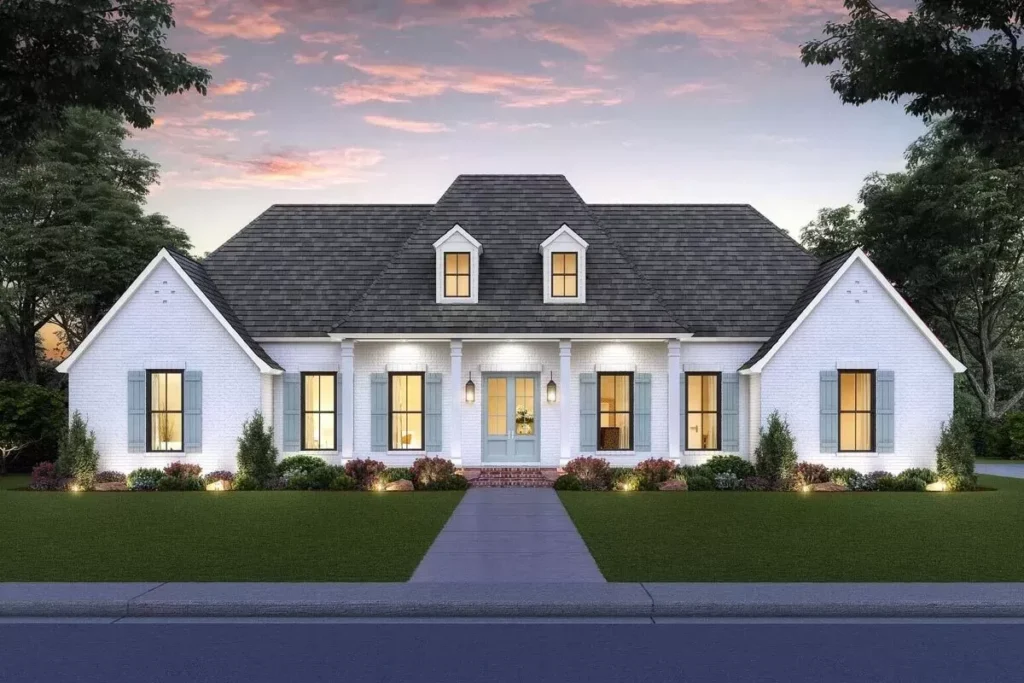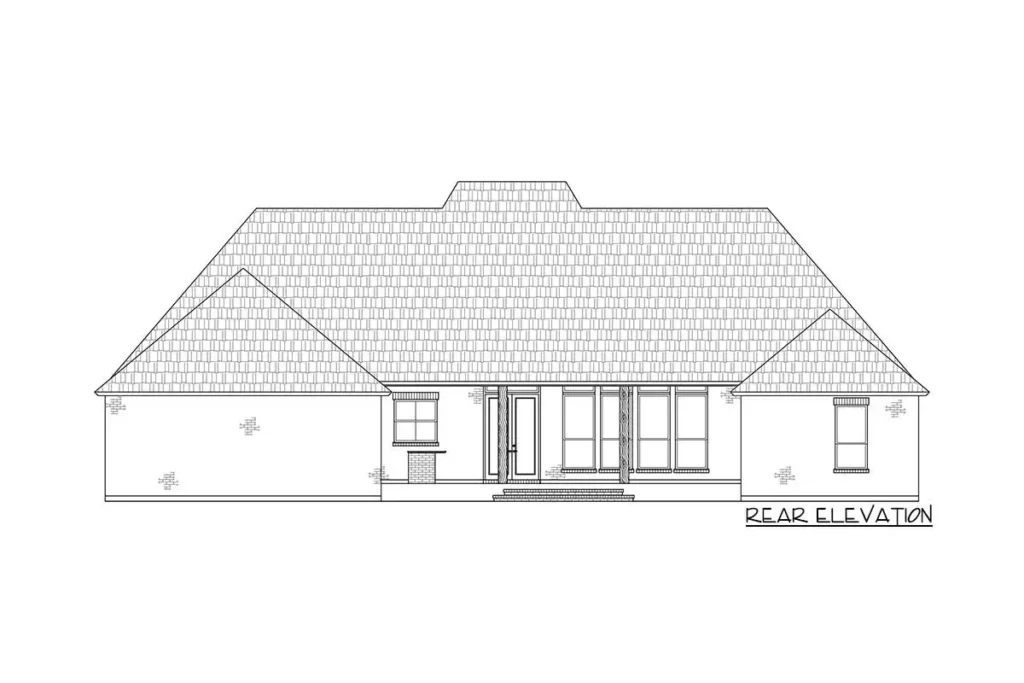Welcome to a house plan where the essence of elegance and comfort melds traditional charm with modern living.

As you approach the symmetrical facade adorned with a welcoming front porch and eye-catching dormers, its graceful style whispers tales of warmth and family gatherings.
Specifications:
- 2,350 Heated s.f.
- 4 Beds
- 3.5 Baths
- 1 Stories
The Floor Plan:

Front Porch
The moment you step onto the front porch, you’re greeted by a scene straight out of a storybook. It’s easy to imagine mornings here, sipping coffee as the world awakens around you.
The beautifully centered entrance invites you to uncover the marvels that lie within, setting the stage for the stylish and inviting spaces that await.
Great Room
As the French doors open, you’re enveloped by the light and spacious great room. The towering vaulted ceiling amplifies the airy feel, while the grand fireplace on the left catches your eye, promising cozy evenings and heartfelt conversations.
This open space naturally leads into the dining area and kitchen, offering an effortless flow perfect for modern living.
Kitchen and Dining Area
Flawlessly connecting to the great room is the kitchen and dining area, the heart of this home where meals and memories are made. The prep island at the kitchen’s center not only adds extra space for cooking and casual dining but also serves as a gathering spot for friends and family.
The convenience of a nearby walk-in pantry ensures all your storage needs are met, making this kitchen a chef’s dream.

Master Bedroom
Tucked away for privacy, the master bedroom is your personal retreat.
Imagine lying under the cathedral ceiling, lost in a book or daydreams. The spacious walk-in closet keeps your world organized and the standalone tub in the 5-fixture bath adds a touch of luxury, making every day feel like a spa day.
Master Bathroom
Step into the master bathroom, and the standalone tub immediately invites you to relax after a long day. With its thoughtful layout and elegant features, this bathroom not only adds comfort but also a sense of indulgence to your daily routines.
Additional Bedrooms
Across the home, three additional bedrooms offer comfortable spaces for family or guests.
Two of these rooms share a Jack-and-Jill bath, fostering a sense of connection while providing privacy. The third bedroom, with its adjacent full bath, is perfect for guests or can be customized into a home office or study area.
Exterior
The outdoor living space captures the essence of this French Country house plan. The expansive rear porch, shielded on three sides, is more than just a porch; it’s an outdoor sanctuary complete with a kitchen, ideal for entertaining or simply enjoying quiet moments in nature.
Garage and Laundry
The practicality of daily living hasn’t been overlooked, with the double garage offering ample space for vehicles and more. Just inside, a convenient drop bench and powder bath are thoughtfully placed.
The nearby laundry room, equipped with a broom closet, utility sink, and space for a deep freezer, ensures that daily chores are handled with ease.
Embarking on a journey through this 4-bedroom French Country house, one can’t help but feel drawn to the blend of tradition and modernity, of indoor luxury and outdoor allure. With each room revealing its own charm, this home isn’t just a place to live; it’s a setting for life’s best moments.
