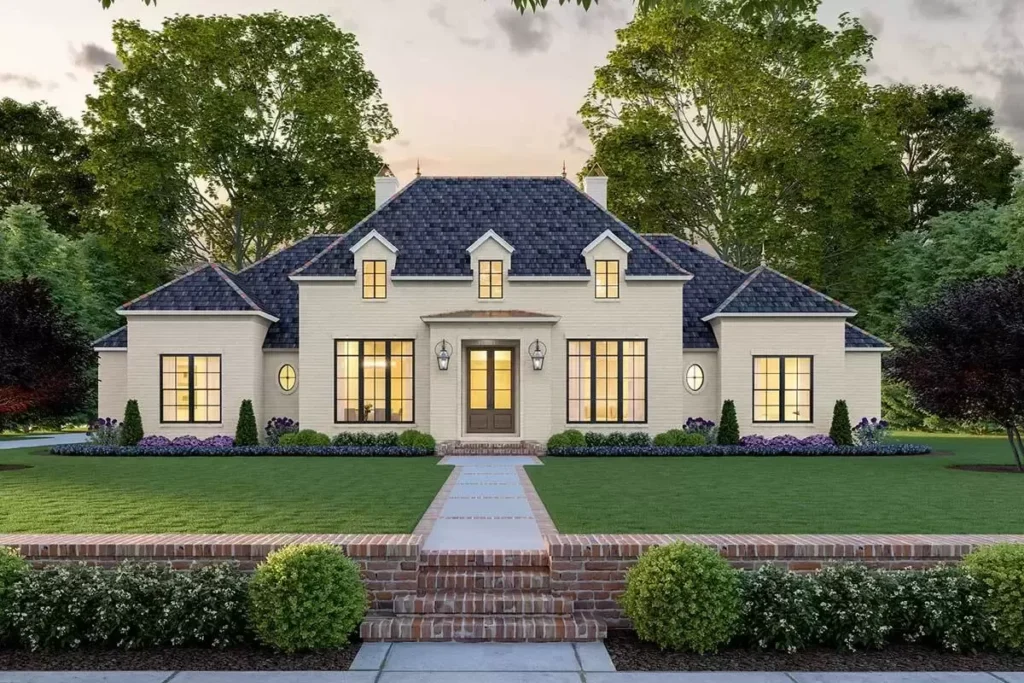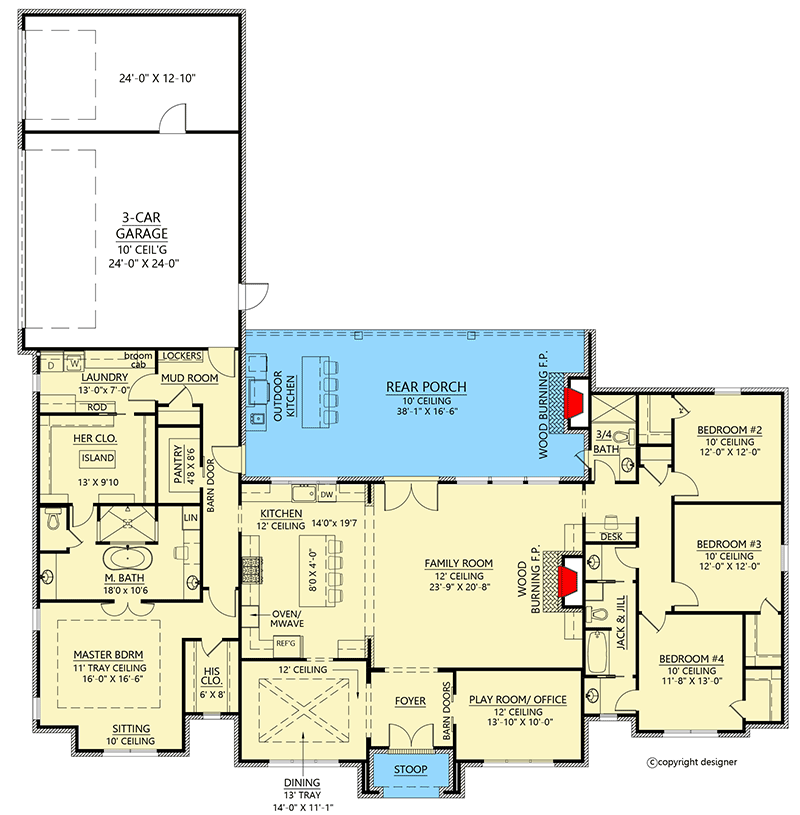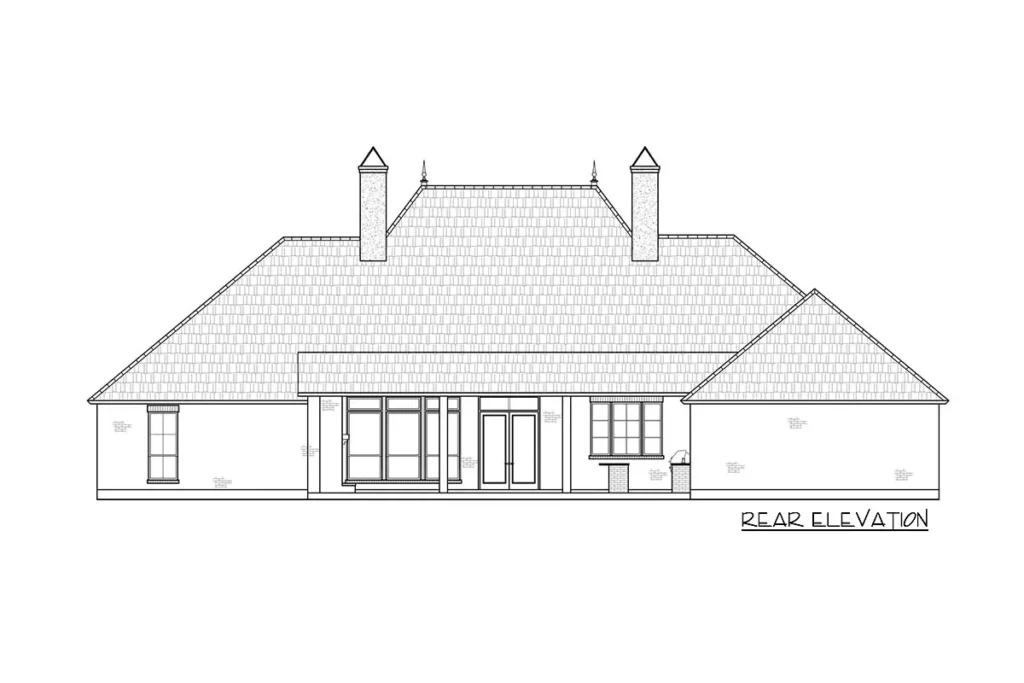Imagine pulling up to a home that makes you think, “Wow, this is it.” The 4-Bed Classic Southern House Plan not only makes a grand statement with its perfect exterior symmetry but also welcomes you into a spacious 3,170 square feet of beautifully designed living space.

This house, with its four cozy bedrooms, three stylish baths, and enough garage space for three cars, really does have it all.
Specifications:
- 3,170 Heated s.f.
- 4 Beds
- 3 Baths
- 1 Stories
The Floor Plan:

Front Porch
As soon as you see the front of this house, the carefree brick exterior catches your eye. Walking towards the door, you can’t help but admire the symmetry.
The covered entry is right in the middle, feeling like it’s inviting you in.
You see multi-paned windows spreading light both sides of the door, and up above, there’s these cute raised hip roofs and three dormers peeking at you. It’s like the house is smiling, ready to welcome you home.
Foyer
Pushing open the French doors, you step into the foyer, and it’s like stepping into a hug. To your right, sliding barn doors whisper of a flex room behind them.
Picture it as your new playroom or a chic office.
It’s that space where you can let your imagination roam free. Then you glance left and see the dining room, grand with a 13-foot tray ceiling. It feels like it’s saying, ‘Get ready for unforgettable dinners here.’
Dining Room
This room is asking for a large table, isn’t it? With access right to the kitchen, it makes you think of all the nights filled with laughter and delicious food.
The 13′ tray ceiling adds an airy touch, making every meal feel like a special occasion. It’s easy to imagine this space filled with family and friends, making memories over shared meals.

Kitchen
Next, we move into the heart of the home—the kitchen.
It’s open and airy, allowing you to chat with someone in the family room without missing a beat. The best part?
Your view is always clear, letting you keep an eye on the playful flames in the family room’s fireplace. The kitchen feels like the perfect spot for cooking up family favorites or experimenting with new recipes, all while staying part of the action.
Family Room
Here in the family room, everything’s set around that gorgeous fireplace. It’s the kind of space where you can really relax.
Outside lies another surprise—a rear porch accessible by a pair of French doors. It’s like this home keeps giving you more and more spaces to fall in love with.
Rear Porch
Imagine stepping out to a 16’6” deep rear porch that feels like your very own outdoor living room. There’s a wood-burning fireplace and an outdoor kitchen waiting for you. It’s perfect for cozy nights or barbecue weekends, making you the envy of all your friends. This space truly blurs the lines between inside and outside living.
Master Suite
Now, let’s talk about your new haven—the master suite.
Taking up the entire left side of the home, it’s your private escape. Directly from the walk-in closet, there’s laundry access. It’s like every little detail has been thought of, making life just a bit more convenient.
Additional Bedrooms
Across the home, three more bedrooms share two bathrooms, including a Jack and Jill bath.
It’s perfect for kids or guests, offering privacy and convenience. Each room feels like a quiet retreat, ready to be personalized.
Garage
Last but not least, the garage.
With space for two cars plus an extra bay segmented from the rest, it’s more than just a place for cars. It’s storage, it’s a workshop area, and it’s the ultimate utility space for a family on the go.
From its symmetrical and inviting exterior to the thoughtfully designed interior spaces, this Classic Southern House Plan isn’t just a property—it’s the backdrop for your future stories, for laughter, for memories. Can you picture yourself here yet?
Because this house is ready to welcome you home.
