Exclusive Craftsman Home Plan with Indoor Sports Court (Floor Plan)

Specifications:
- 4,725 Heated S.F.
- 4-5 Beds
- 4.5 Baths
- 1-2 Stories
- 3 Cars
I must say, this exclusive Craftsman house plan is definitely a mix of elegance and functionality. From its dramatic high-pitched roof to the exquisite stone accents, this home will definitely catch your eye.
The Floor Plans:
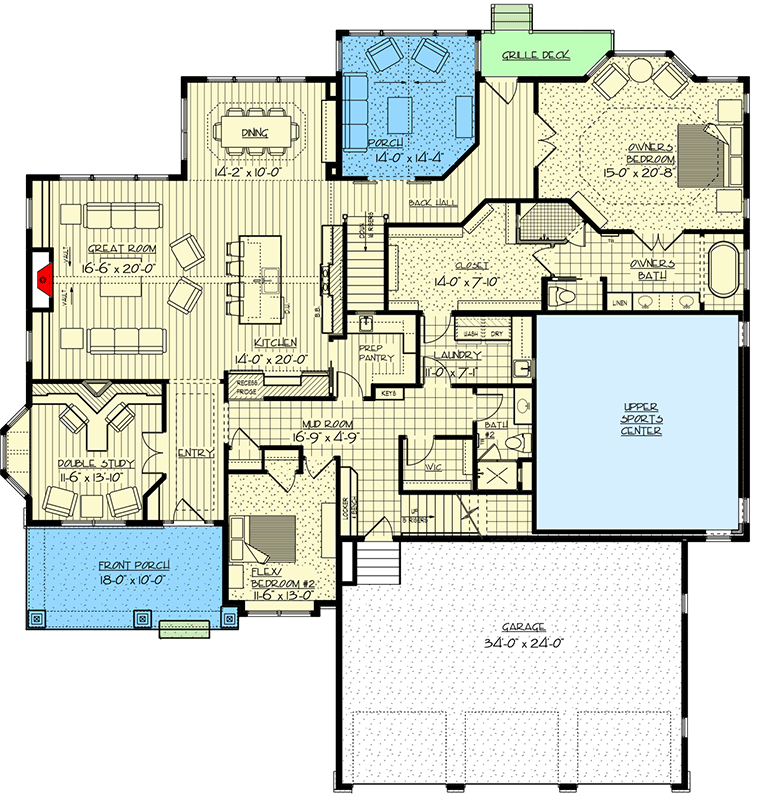



Foyer
When you step into the foyer, the tray ceiling immediately sets a luxurious tone for the rest of the home. This isn’t just an entryway—it’s a statement.
Imagine greeting your guests here; they’d be impressed right from the start.


Study
To your left, the study offers a unique, double set of French doors and a cozy bay window.
This space is perfect for those working from home or needing a quiet area to read or concentrate. The bay window will flood the room with natural light, making it an inspiring place to tackle your tasks.
Alternatively, this could also be a secondary guest bedroom, offering flexibility depending on your needs.


Great Room
As you move forward, the great room opens up with an inviting fireplace that serves as the focal point.

This open-concept area seamlessly connects to the kitchen, making entertaining a breeze. You can imagine hosting friends and family here, with everyone mingling comfortably between the two spaces. The great room’s spaciousness provides versatility; from movie nights to formal gatherings, it accommodates all types of activities.
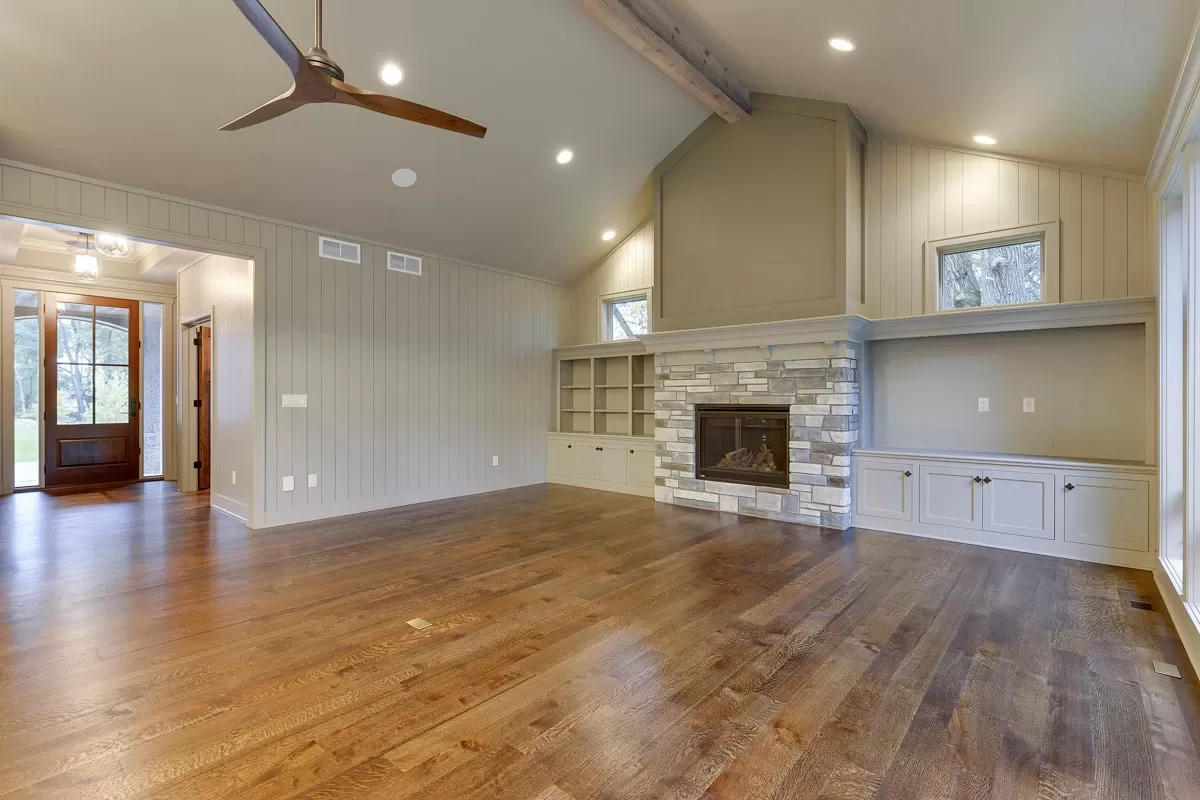
Kitchen
The kitchen is the heart of the home, featuring an oversized island that offers additional seating and a prep area. I love how the prep pantry is tucked away yet easily accessible.
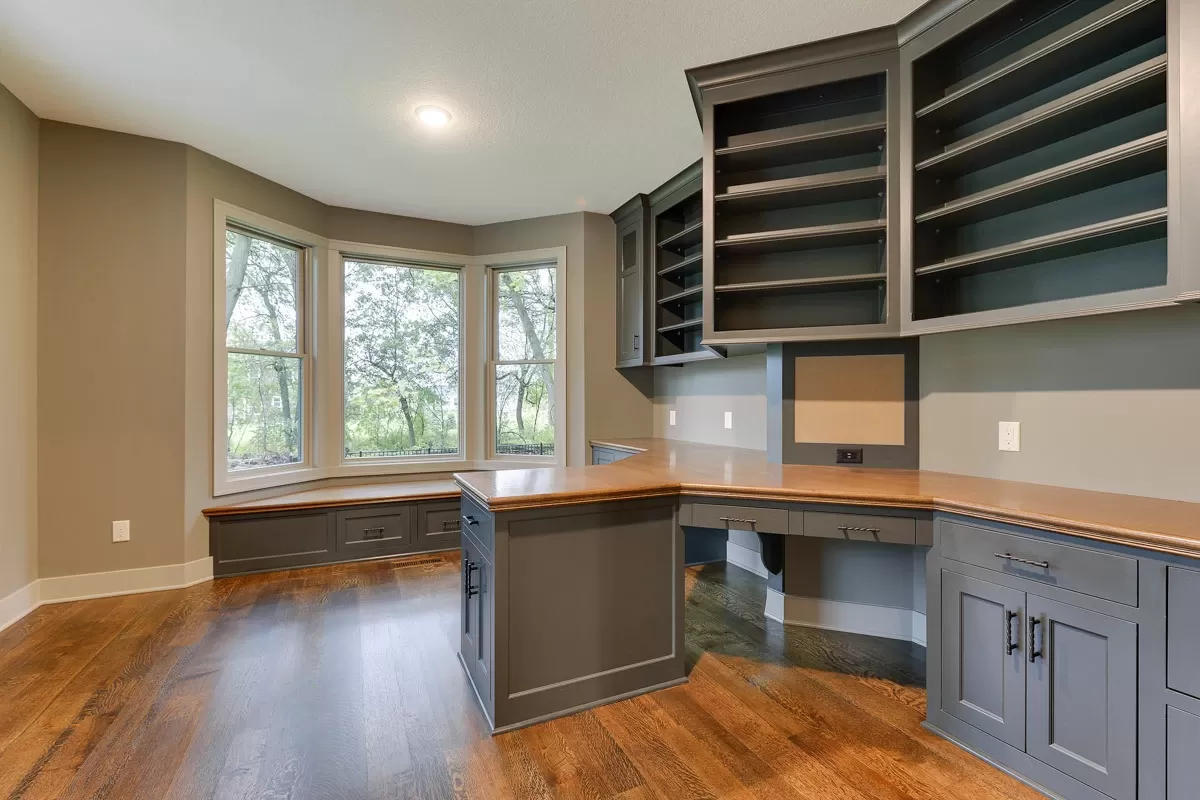
This is ideal for keeping your kitchen clutter-free and organized. You could prepare meals here without feeling isolated, thanks to the open-floor plan. It’s practical yet offers a modern aesthetic that many people desire.


Owner’s Suite
On one side of the house, you’ll find an owner’s suite that feels like a private retreat. With a 5-fixture master bathroom that includes both a shower and a soaking tub, you can relax and unwind right at home. The large walk-in closet not only offers ample storage space but also has direct access to the first-floor laundry room—a thoughtful feature that makes daily chores more convenient. This suite provides a sanctuary within the home, giving you personal space to recharge and relax.
Guest Bedroom
The second bedroom on the main floor can also double as a private study, providing flexibility for its use. If you often have guests, they will appreciate the privacy this room offers.
Alternatively, it can serve as an additional workspace or hobby room, catering to your diverse needs.

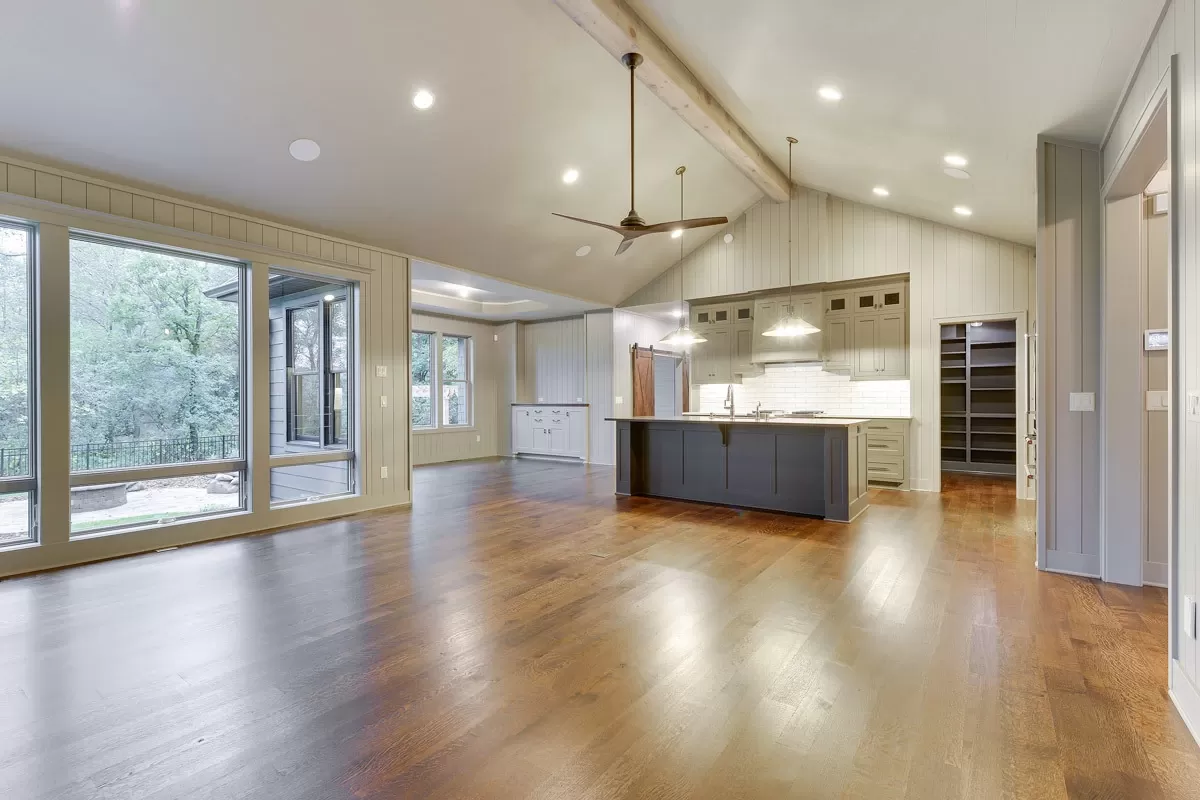
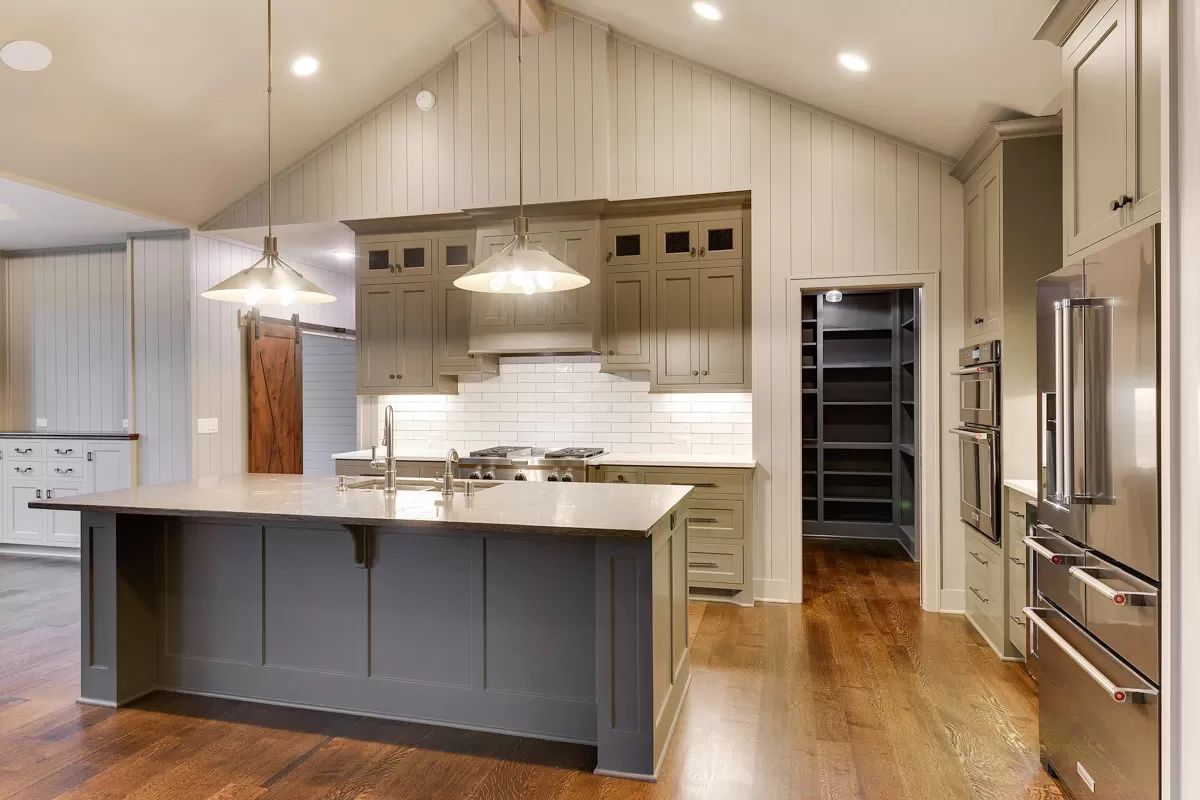
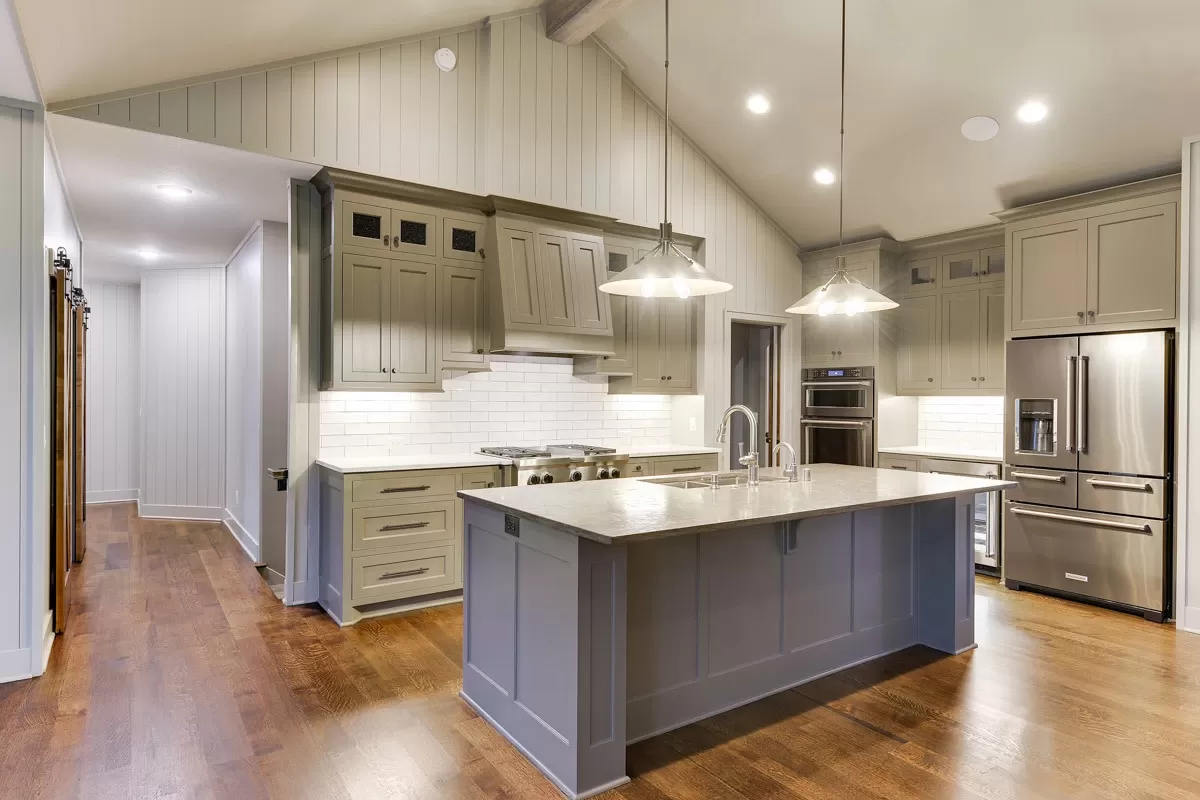
Lower Level
Heading to the lower level, you’ll find it rich in versatile spaces. Two additional bedrooms make it perfect for families or frequent guests.
The family room down here is equipped with a wet bar, offering a relaxed space for entertaining or casual family gatherings. Imagine having a movie night here, with the convenience of snacks and drinks just steps away.


Indoor Sports Court and Exercise Room
One of the standout features is the indoor sports court and exercise room. This is not only unique but incredibly practical for staying active regardless of the weather.
From basketball games to daily workouts, this area can cater to a wide range of fitness activities without leaving the home.

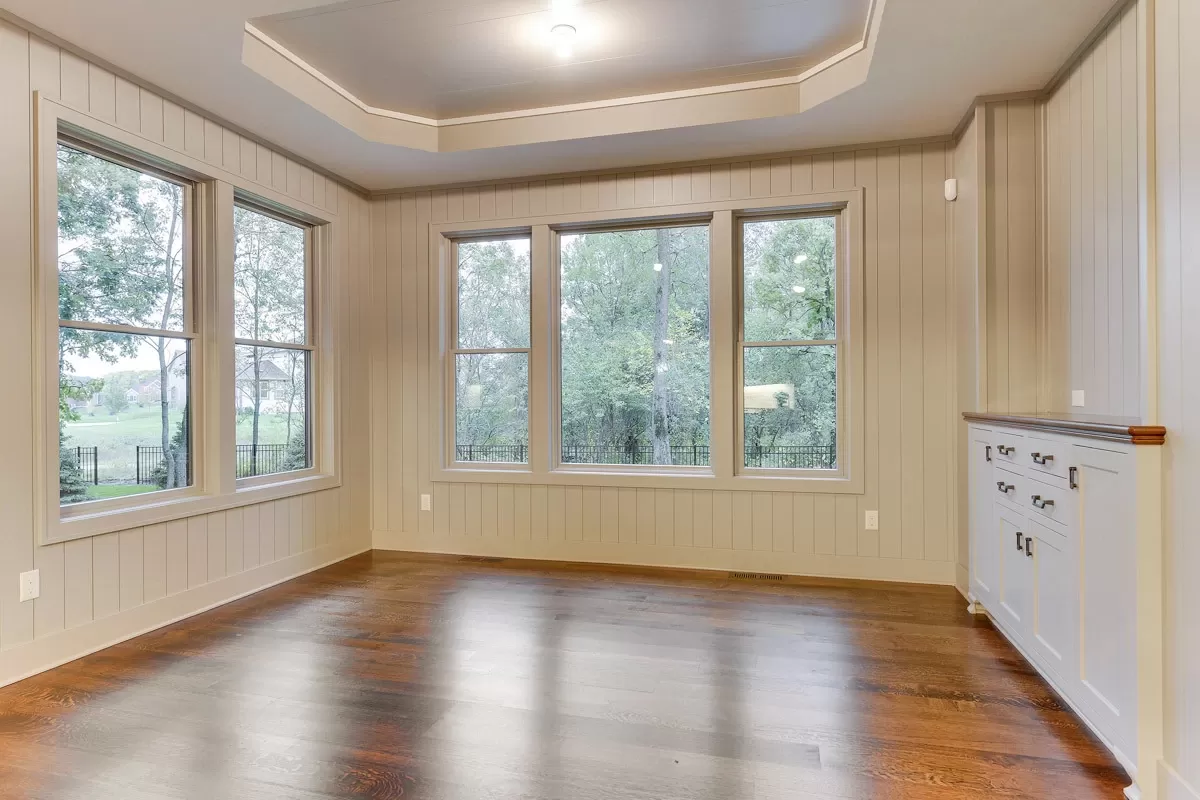
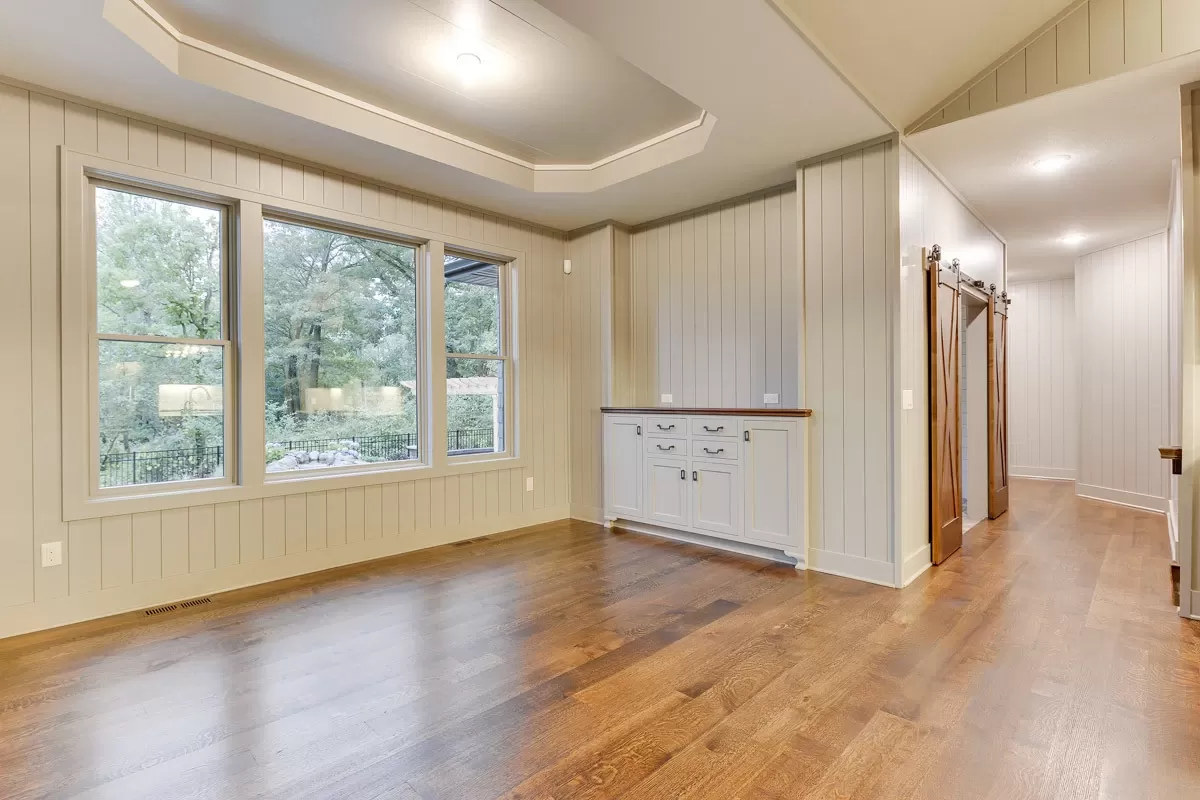
Optional Bonus Room
Above the 3-car garage, there’s an optional bonus room. This space could serve multiple purposes—perhaps a home theatre, an art studio, or even an additional guest suite. It provides the flexibility to expand your living space as your needs evolve.
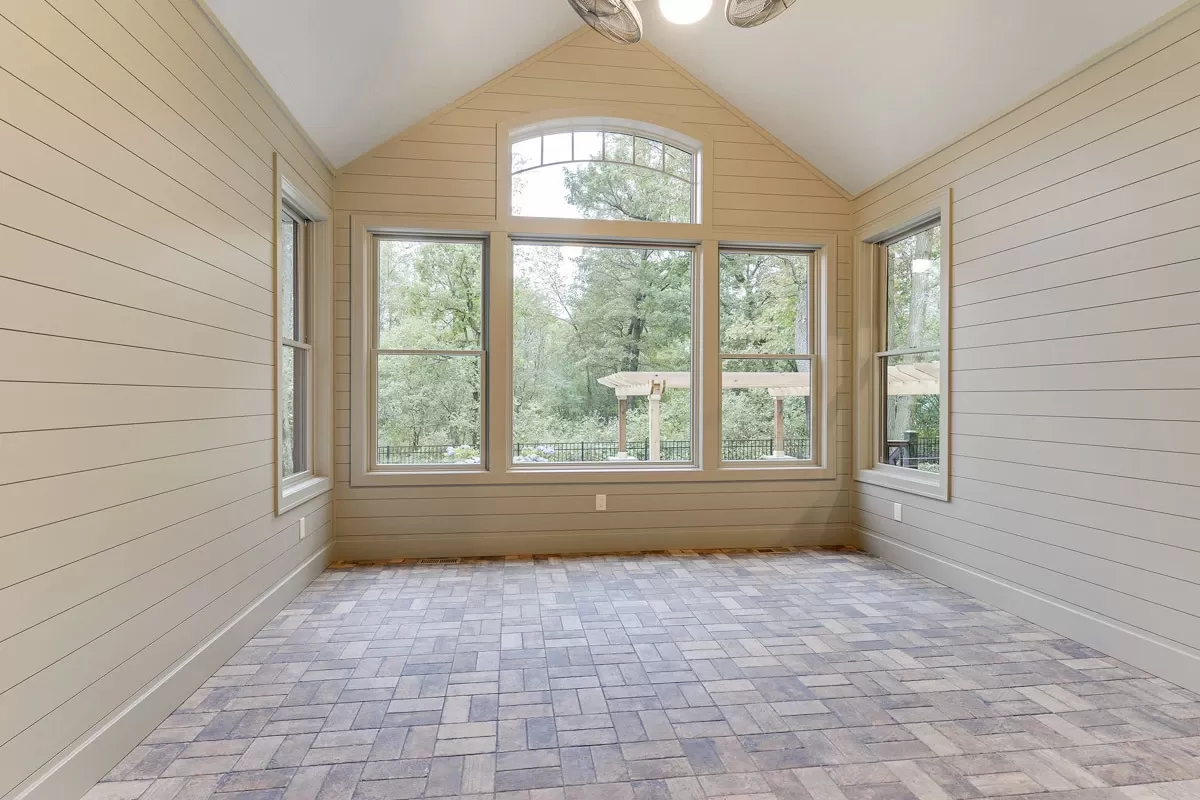

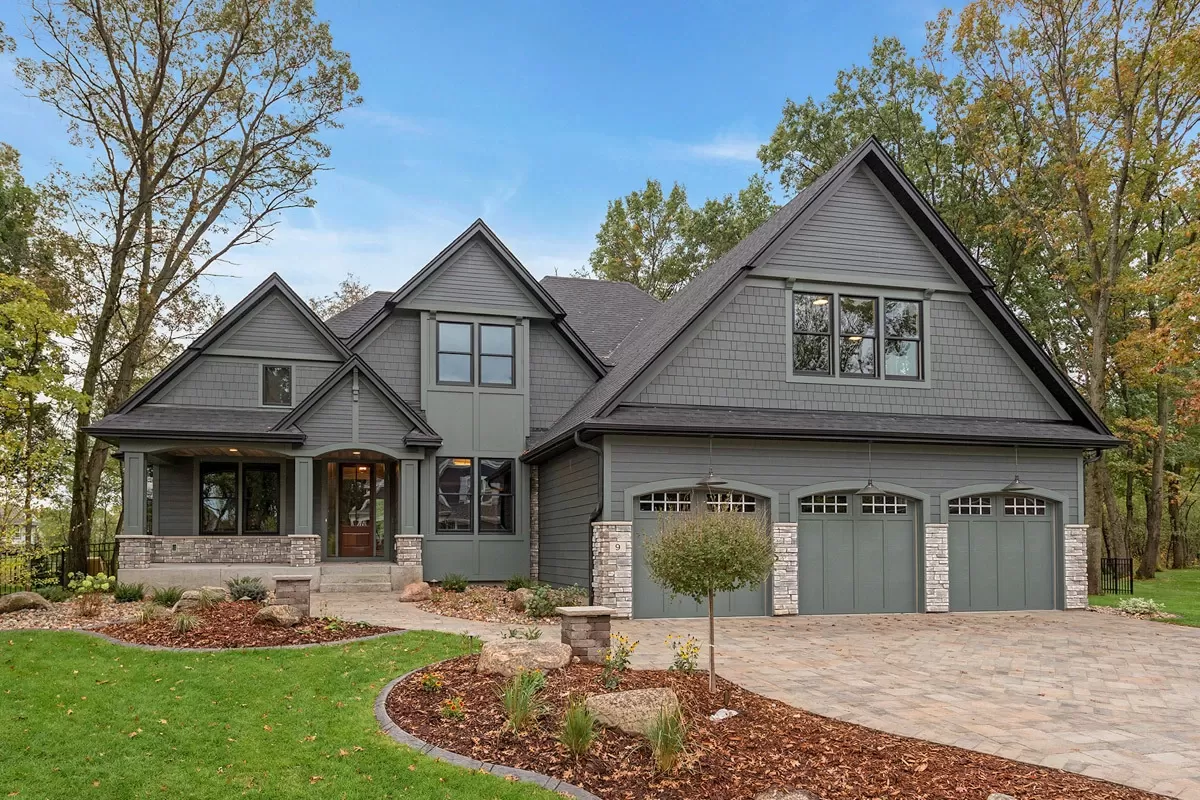
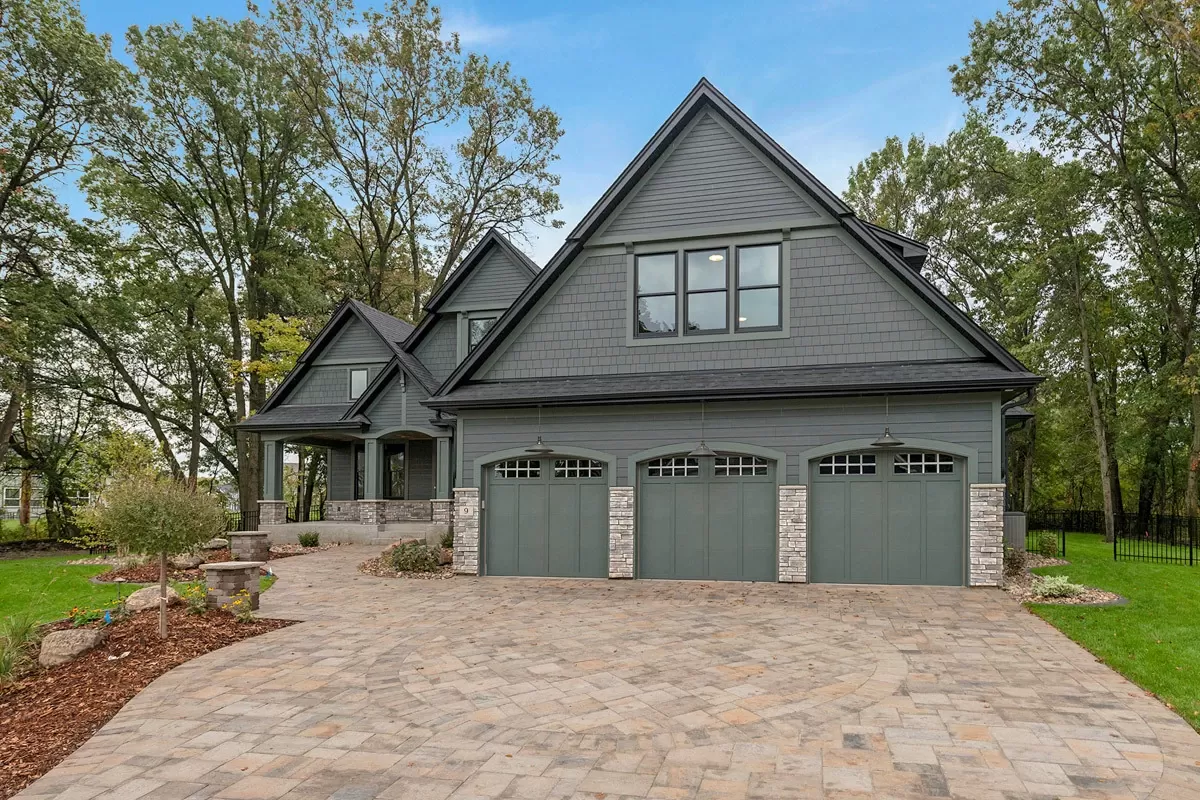
Suggestions for Enhancements
While this floor plan is immensely impressive, you might want to consider a few enhancements to amplify practicality and comfort. For instance, converting part of the bonus room into a guest suite with an en-suite bathroom could cater to longer stays by relatives or friends.
Would you find an additional powder room near the great room convenient for guests?
Adding a mudroom area with built-in storage could also keep the main entryway cleaner and more organized.

Overall, this Craftsman house plan is not just visually eye-catching but offers a functional layout that manages to cater to a wide range of modern needs.
Whether you’re into entertaining, need functional workspaces, or want versatile family areas, this house plan delivers it all.
Interest in a modified version of this plan? Click the link to below to get it and request modifications
