
Welcome to the walkthrough and photos of the Englemoore Floor Plan.
Specifications:
- 3045 Square Ft
- 4 Bedrooms
- 3 Bathrooms
- 2 Stories
The Floor Plans:
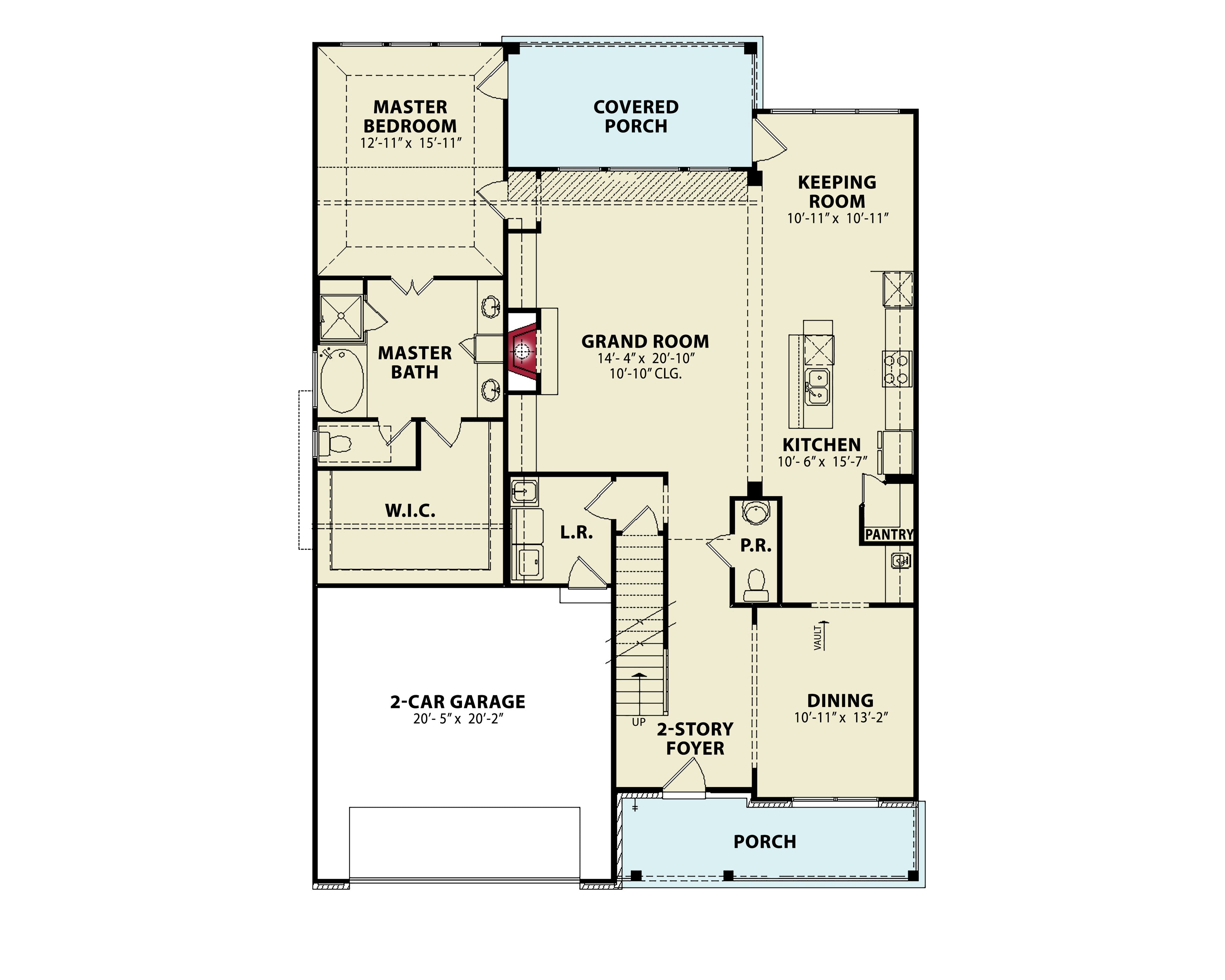

Foyer
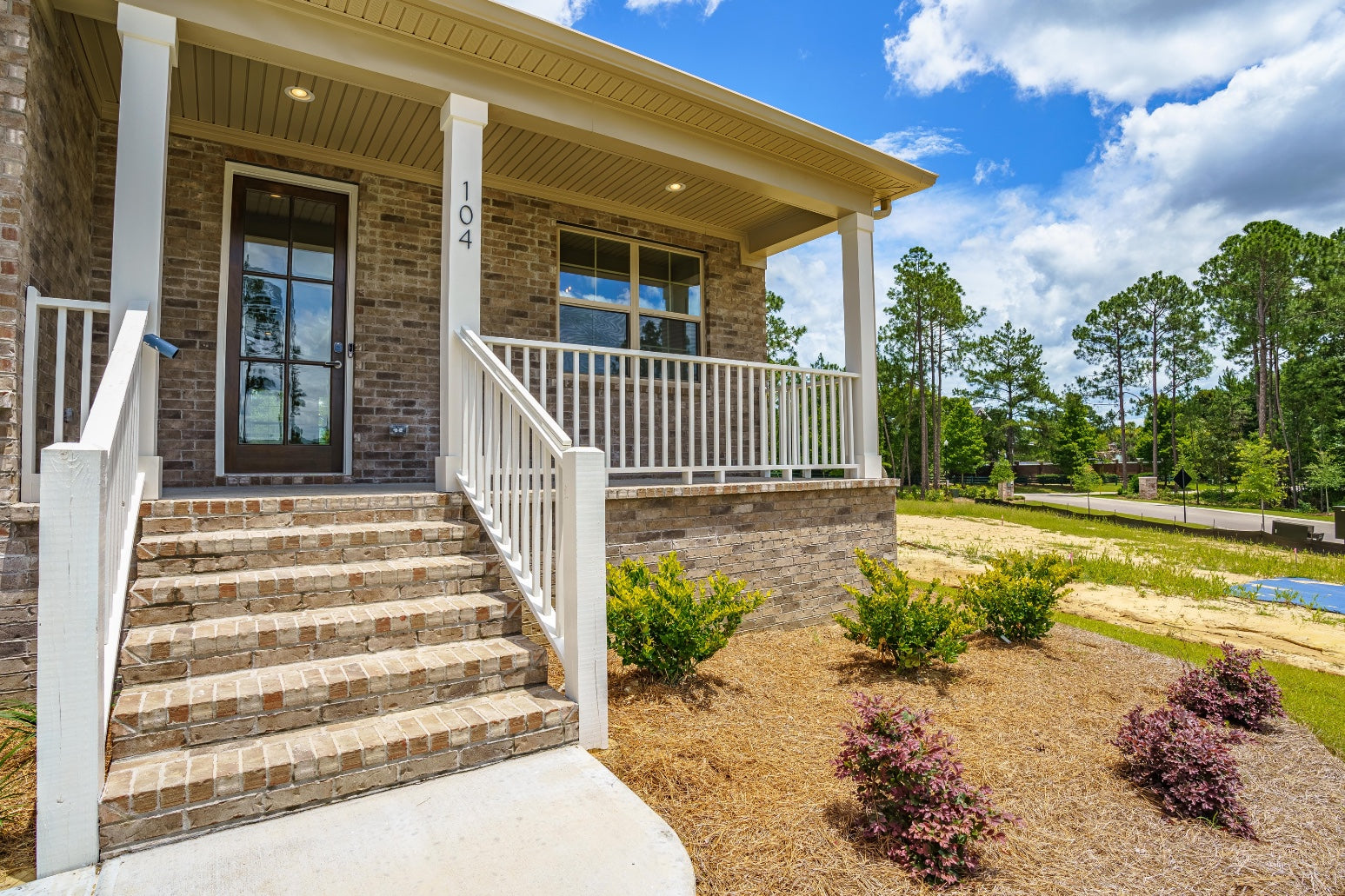
As you enter the home, you’re welcomed by a spacious foyer that sets the tone for the rest of the house. It’s the perfect spot to greet guests and offers enough room for a stylish console table or bench.
The foyer opens up to the dining room on one side and the living room on the other, creating an easy flow for entertaining.
Dining Room
To your left, the dining room is positioned perfectly for those memorable family dinners or sophisticated soirées.
The proximity to the kitchen is convenient, yet it maintains a separate space for dining without feeling isolated. I can picture a large table here, surrounded by comfortable chairs, perhaps with a feature light fixture above to set the mood.
Living Room
On the right side of the foyer, you enter the living room. Imagine this as your sanctuary for relaxation after a long day, with ample space for sofas and a cozy fireplace as the focal point.

The openness of this space allows for various furniture arrangements to suit your lifestyle, whether you prefer an intimate setting or a more social layout.
Kitchen
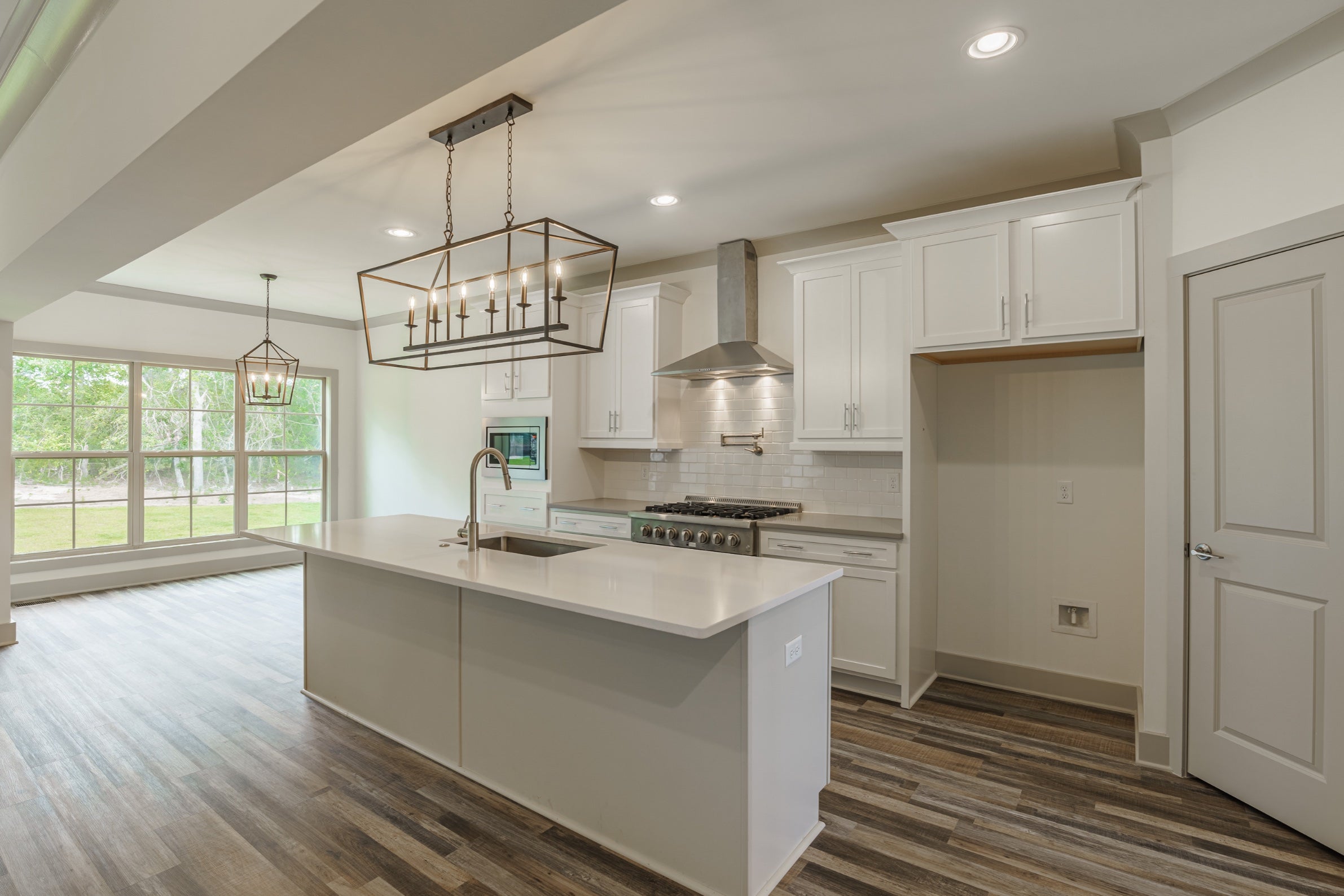
Moving towards the heart of the house, the kitchen boasts an expansive island that’s perfect for meal prep and casual dining. The layout is ideal for the home chef, with plenty of counter space and storage.

The openness to the breakfast area and keeping room encourages interaction during meal preparation and could make your kitchen the hub of the home.

Breakfast Area & Keeping Room
The breakfast area offers a more informal dining option, perfect for quick meals or early morning coffee. It’s complemented by the keeping room, which I see as a versatile space for relaxation or entertainment.
Imagine a second fireplace here and comfortable seating that makes it an extension of the kitchen space, encouraging family time even during meal prep.
Master Suite
Your personal oasis awaits in the master suite. It’s situated for maximum privacy with a luxurious bathroom complete with dual vanities, a spacious shower, and a soaking tub that begs for relaxation.

The bedroom itself promises a tranquil retreat, and the sizable walk-in closet ensures your wardrobe is as organized as it is extensive.
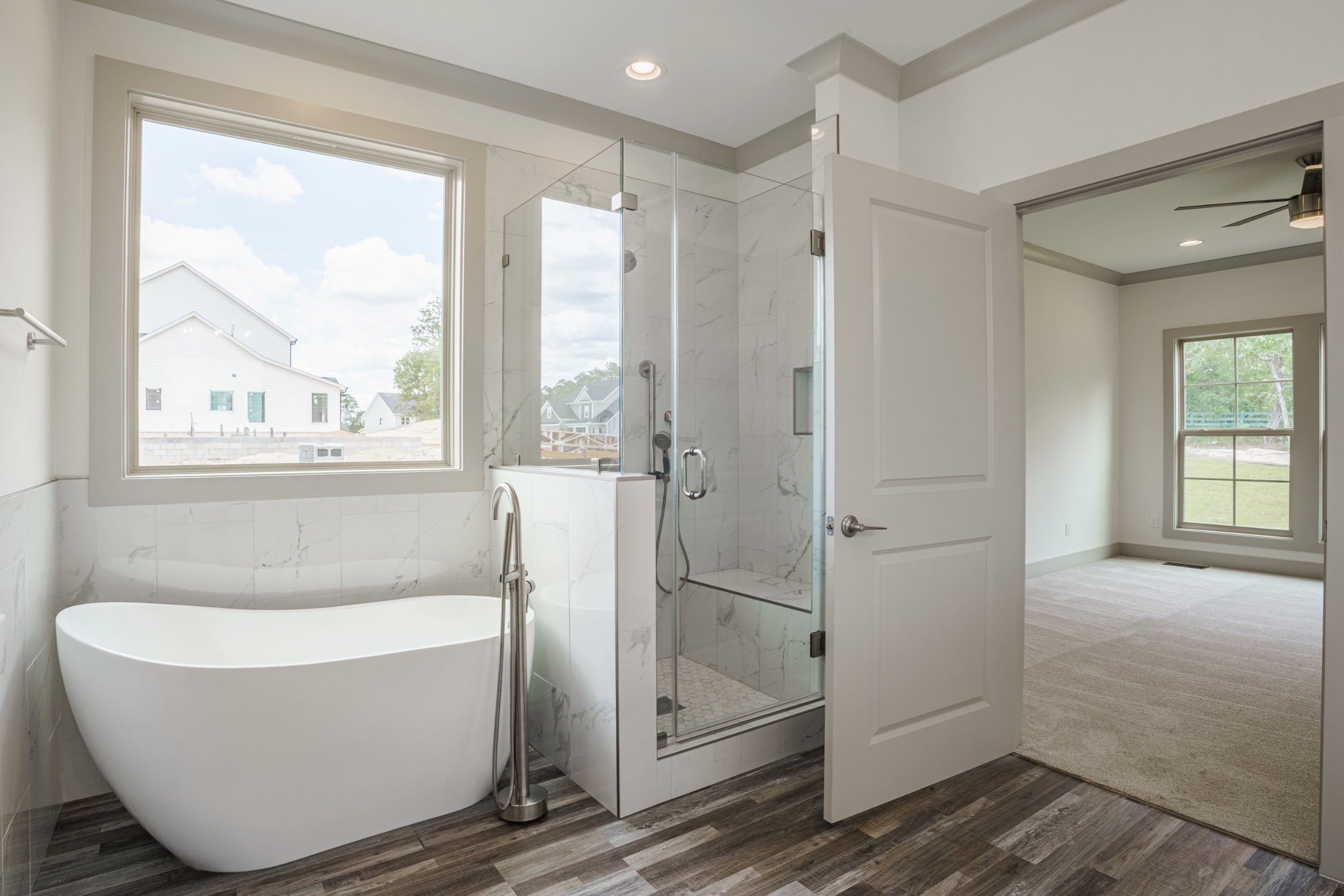
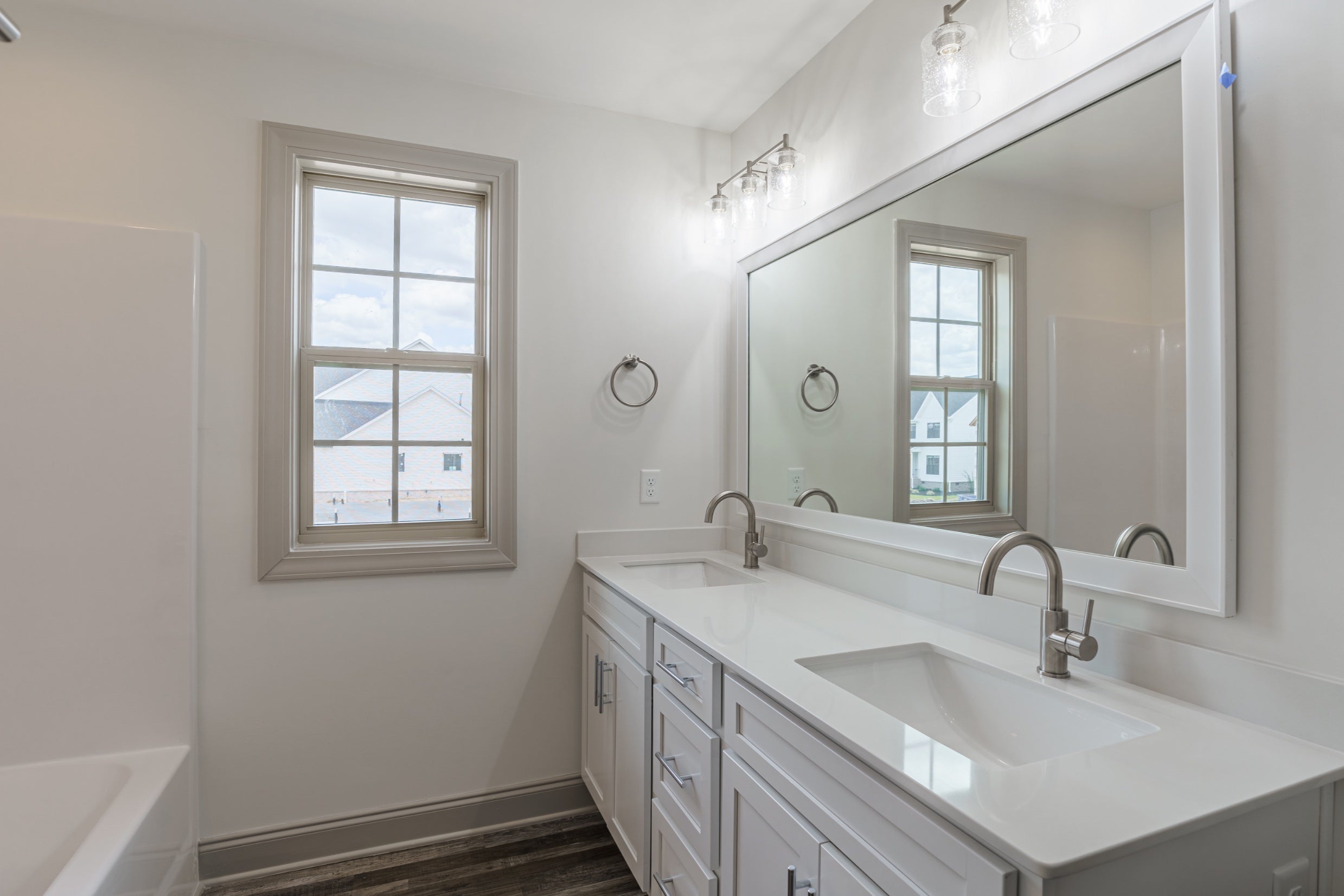
Secondary Bedrooms
The secondary bedrooms are thoughtfully spaced out for privacy, each with access to its own bathroom. These rooms could serve as bedrooms for kids or guests, but also easily transform into a home office or gym, showcasing the plan’s adaptability.
Outdoor Living
Don’t forget the outdoor living potential! Accessed from the keeping room, it offers an additional space for entertaining or unwinding.
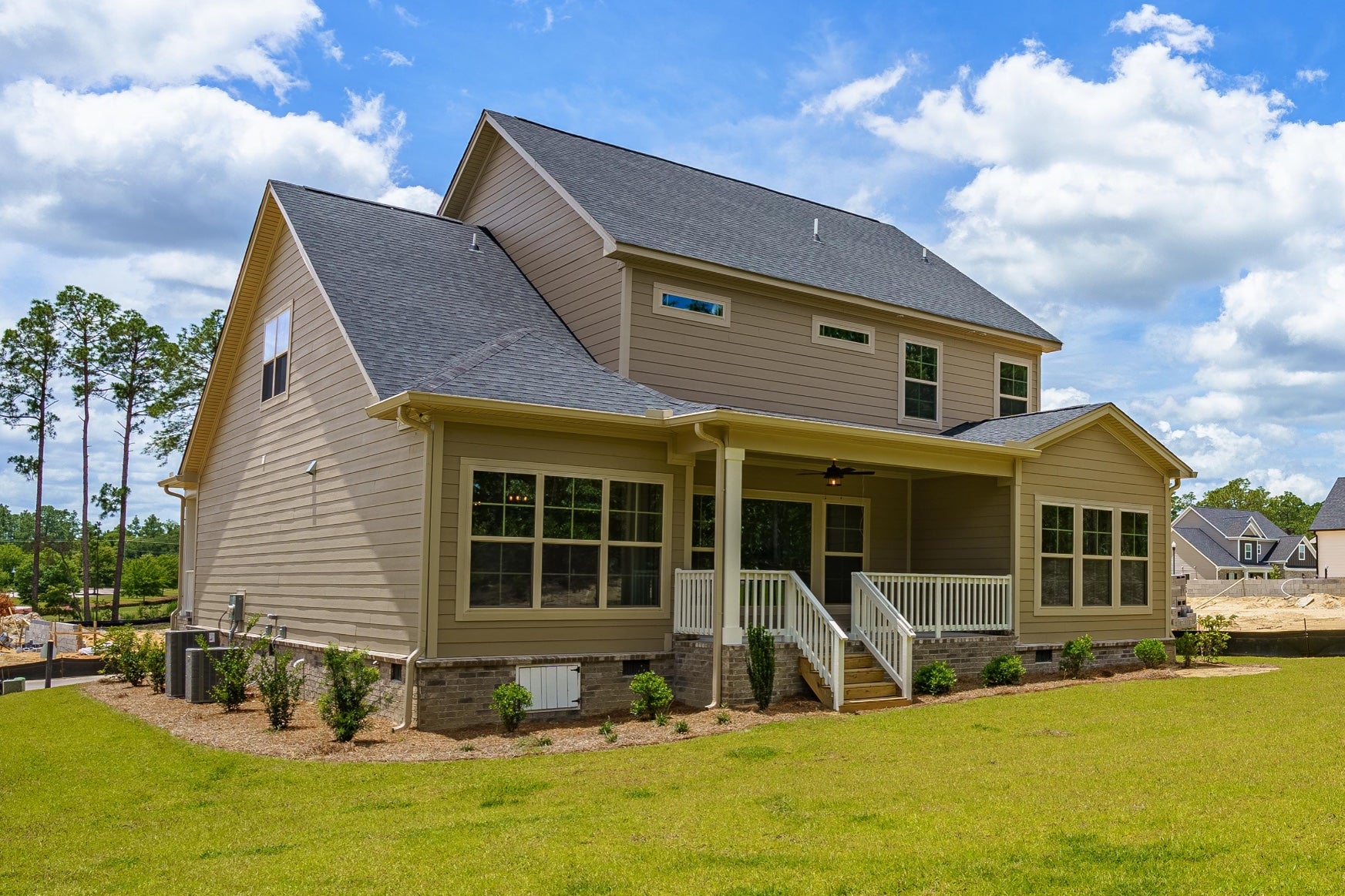

The covered porch ensures you can enjoy the outdoors in a multitude of weather conditions, and I can already envision summer barbecues and cozy autumn evenings spent here.
Garage
Lastly, the garage is more than just a place to park your cars. It’s large and offers extra storage space or the possibility for a workshop area. The location of the garage eases the transfer of groceries to the kitchen, and the provided storage space helps maintain an organized and clutter-free home.
Overall Thoughts

This floor plan is a blend of traditional elegance and practicality. The flow from room to room is seamless, promoting a versatile lifestyle whether you’re hosting a party or enjoying a quiet night in.
Each space is thoughtfully designed with activities and needs in mind.
If I were to suggest any enhancements, perhaps considering built-in storage solutions in the living areas could add to the home’s functionality. Also, incorporating more natural light through skylights or additional windows could enhance the feel of the living spaces.
What do you think about the possibility of integrating smart home features for added convenience and energy efficiency? It’s definitely something worth considering as you envision yourself in this space.
Overall, this house plan is one that meets a variety of needs and adapts to your lifestyle effortlessly.
Whether you decide to build this house or draw inspiration from it, keep in mind how each area can be personalized to reflect your unique taste and requirements.
Interest in a modified version of this plan? Click the link to below to get it and request modifications
