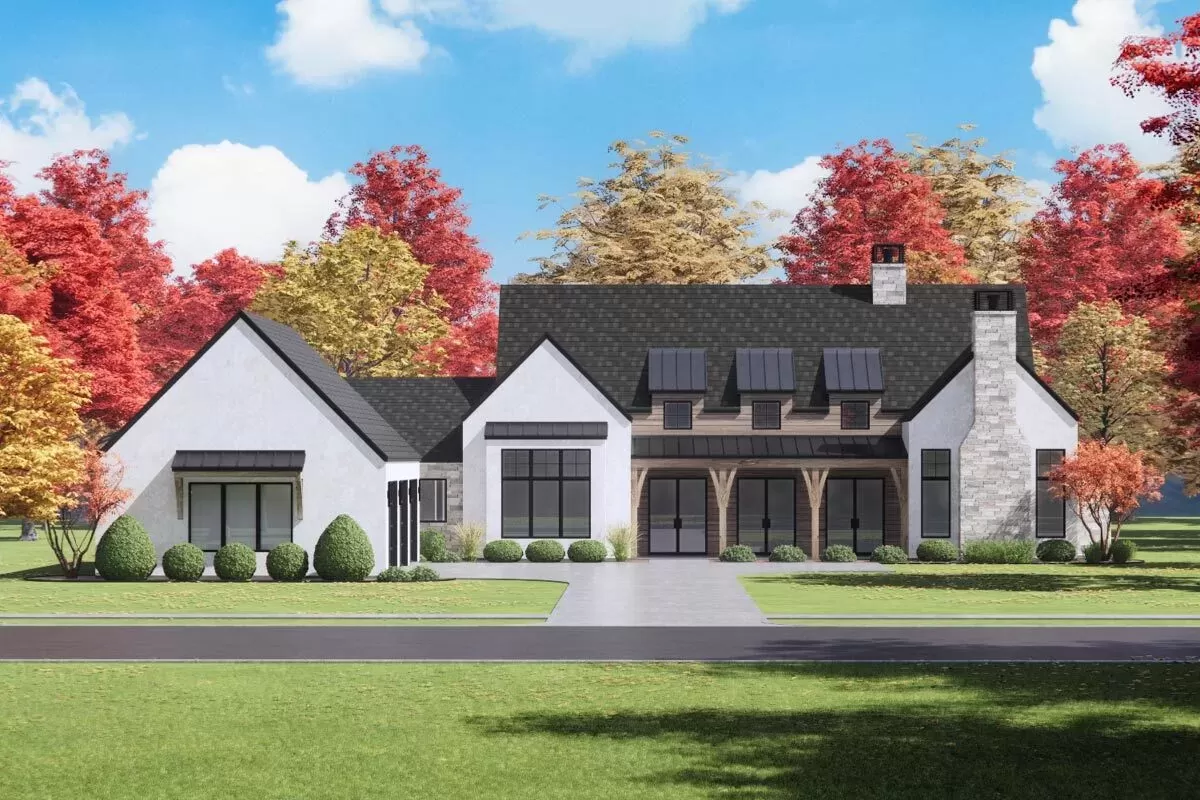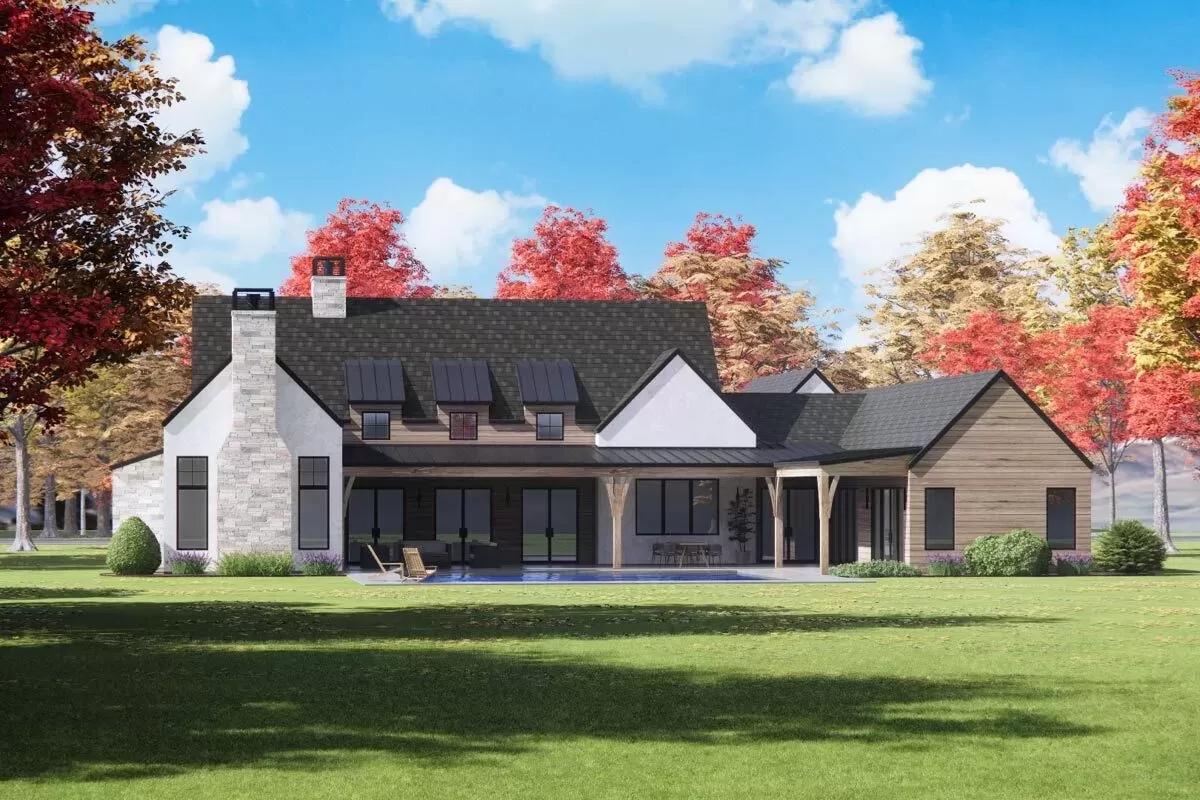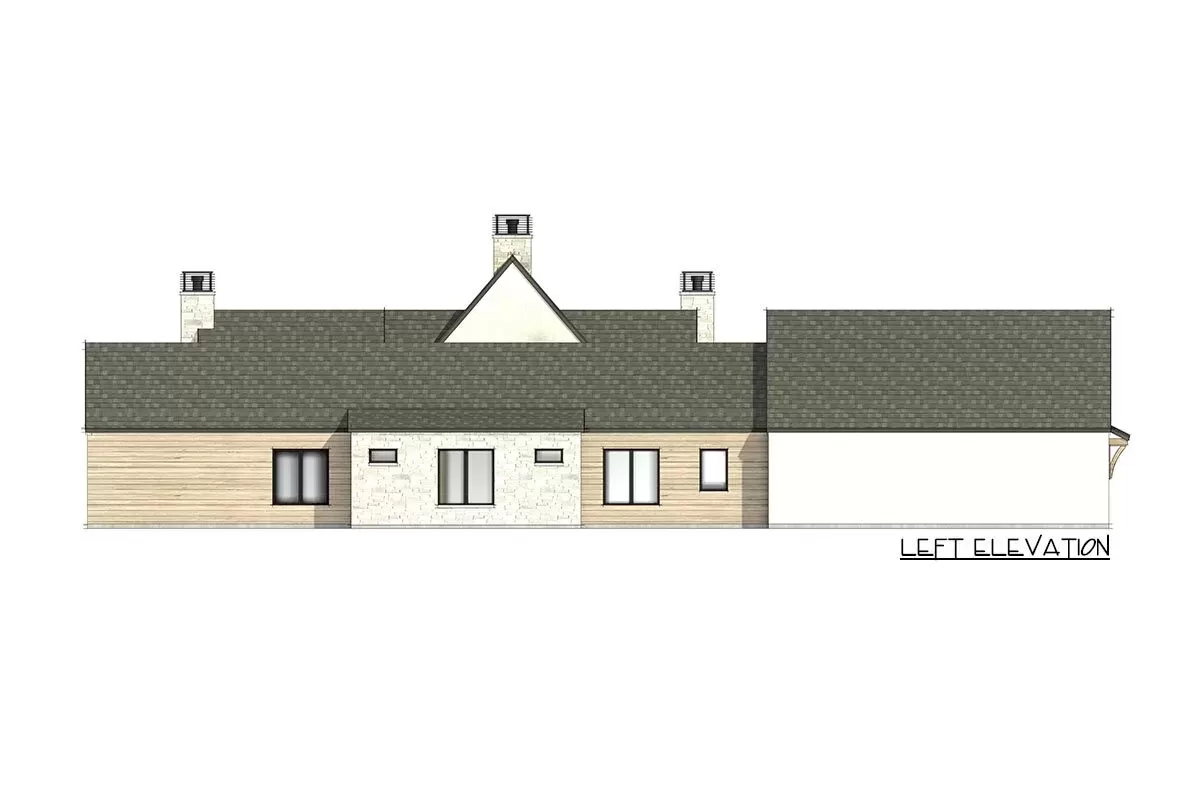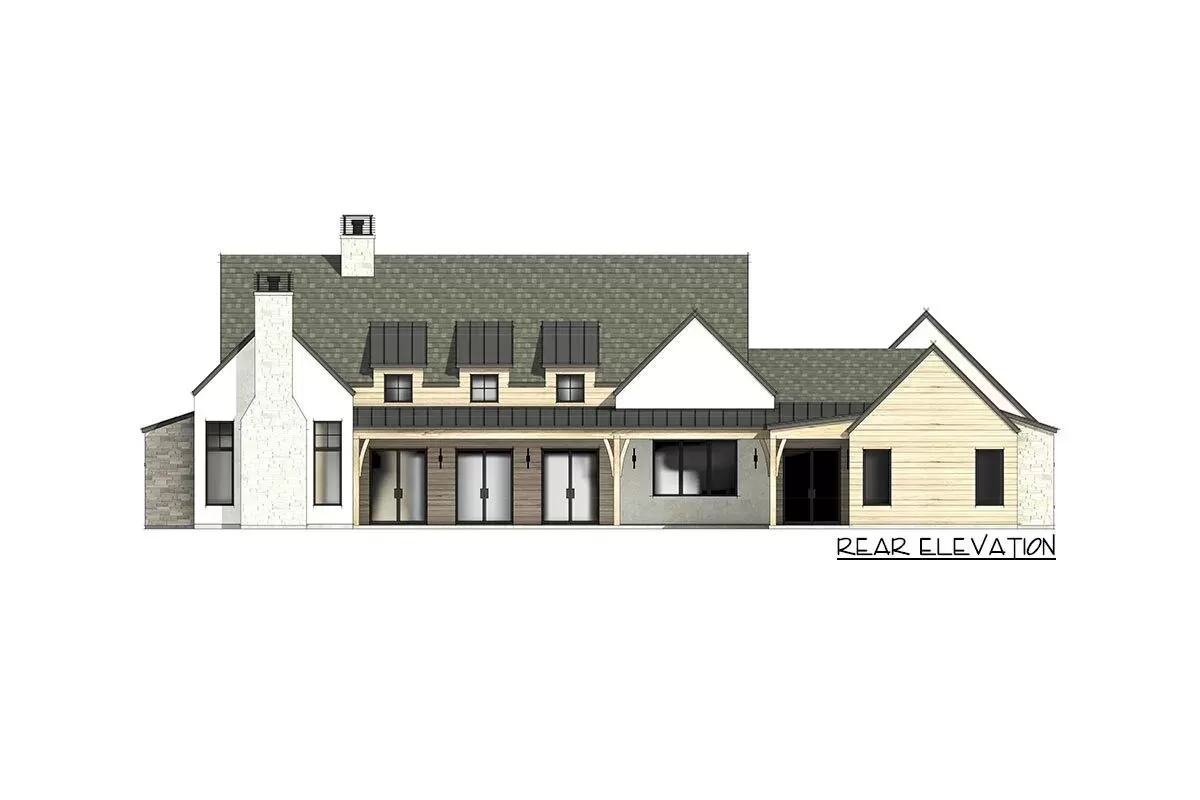
Specifications:
- 3,872 Heated s.f.
- 4.5 Baths
- 4 Beds
- 3 Cars
- 1 Stories
The Floor Plans:

Great Room
The heart of this home is the great room, with its generous dimensions offering endless possibilities for seating arrangements and decor. Whether you’re hosting a large family get-together or simply enjoying a quiet night in, this space can adapt to all your needs. The fireplace adds a cozy touch, and the proximity to the kitchen means you’re never far from a snack during movie nights.
One aspect I particularly love is the direct access to the rear porch—talk about seamlessly blending indoor and outdoor living! And if you’re concerned about privacy, consider adding some stylish blinds or drapery; this will allow you to control the ambiance of the room effortlessly.

Kitchen
Now, onto the kitchen.
For anyone who loves to cook or entertain, the spacious layout and large island with seating are a dream come true. The walk-in pantry is another massive plus, keeping your countertops free from clutter. The openness to the dining area and great room ensures that you’re part of the action even when preparing meals.
If I were you, I’d think about the type of appliances that will best suit your culinary needs.
High-end, integrated models would align beautifully with the sleek design of this space.

Dining Area
Adjacent to the kitchen is the dining area, perfectly positioned for dinner parties or a simple family meal. The large windows surrounding this space bathe it in natural light, making it an inviting spot at any time of day.
If you’re someone who enjoys a clear distinction between areas, a statement light fixture above the table can define the dining space while still keeping that open-plan vibe.

Master Suite
Moving to the private area of the home, the master suite is a true oasis. It’s spacious, yet the wall details and positioning away from the main living areas give it a cozy and intimate feel.
The ensuite bathroom and walk-in closet are well-sized, providing all the comfort and storage one could need.
One thing I might suggest is looking into customized closet solutions to maximize that walk space. And for the bathroom, if you’re one for long soaks, ensure the tub fits your size and style preferences.

Additional Bedrooms
The additional bedrooms are nicely separated from the master, giving everyone their privacy. Each room has ample closet space and easy access to bathrooms.
These rooms could also be easily repurposed into a home office or gym, depending on your needs. Think about built-in desks or Murphy beds if you want to maintain flexibility for future changes.

Outdoor Living
The inclusion of both a front and rear porch reinforces the home’s focus on indoor-outdoor living. These spaces are perfect for enjoying a morning coffee or al fresco dining. Since the rear porch is covered, you could even add some outdoor heaters or fans to extend its use year-round.
Imagine the backyard you could design around this porch—a pool, perhaps, or a lush garden? The possibilities are there for you to make it your private retreat.

Laundry/Mudroom
Ah, practicality—often overlooked but so essential.
The laundry and mudroom combination is conveniently located off the garage entrance. This means no more tracking dirt through the house and a dedicated space for laundering, storage, and even pet care, should that be a need for your family.
Consider built-in cabinetry or lockers in this space to keep your family organized, especially if you have little ones or lead a busy lifestyle.
.
As you mull over this plan, think about how each space would be utilized by you or your family. There’s plenty of potentials to tailor the home to your tastes and needs, which is a sign of great design, in my opinion.
Keep in mind, small tweaks can enhance functionality, but the bones of this layout are solid—making it a fantastic starting point for your dream home.
Interest in a modified version of this plan? Click the link to below to get it and request modifications
