Two-Story Craftsman Home Plan with Second-Level Bedrooms (Floor Plan)
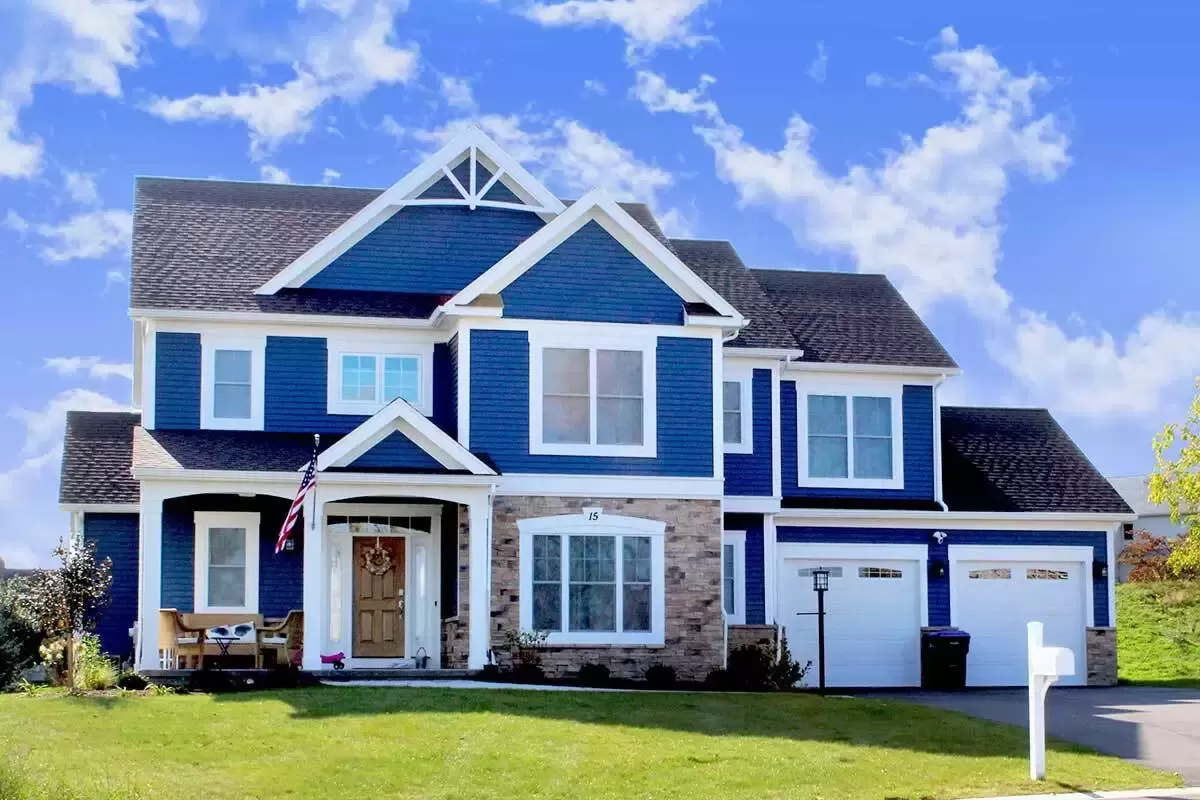
Specifications:
- 2,970 Heated s.f.
- 3.5 Baths
- 4 Beds
- 2 Cars
- 2 Stories
The Floor Plans:
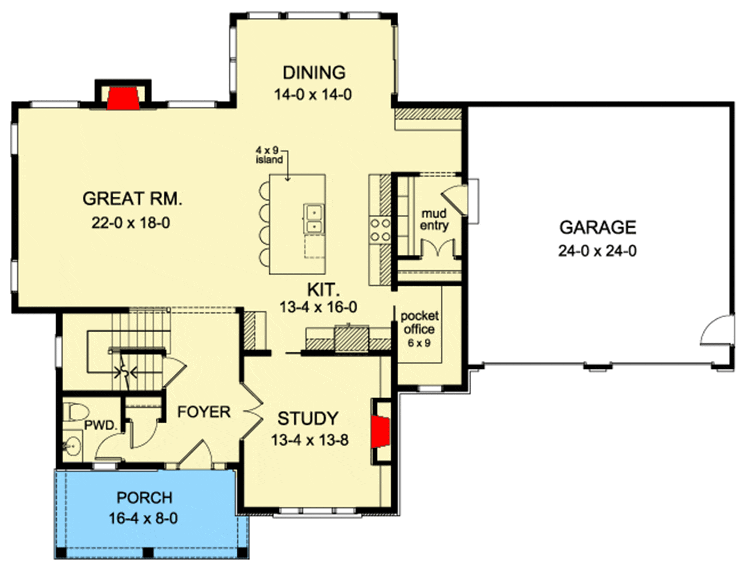
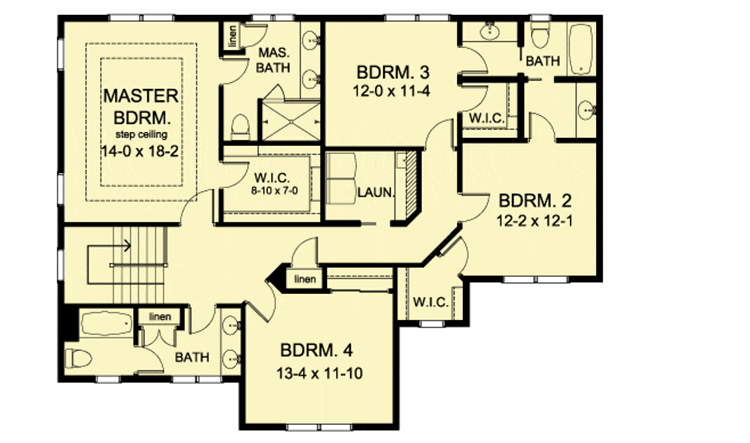
Great Room
As you enter, the Great Room greets you with its spacious, open layout.
This is an ideal space for entertaining guests or simply enjoying a quiet night in. The fireplace acts as a cozy centerpiece for both function and aesthetics.
I can’t help but admire the coffered ceiling detail, adding a touch of elegance to the room. Could this space be more adaptable?
Perhaps consider built-in shelves or a customizable entertainment center to add both character and practical storage solutions.
Kitchen
Flowing from the Great Room, the Kitchen is a chef’s dream. You have ample counter space with the large island and a walk-in pantry that’s perfect for stowing away all your culinary tools. The openness to the breakfast nook and great room allows for conversational cooking.
However, if you’re someone who prefers a bit more separation, might a sliding partition add to the versatility of the space without compromising the open feel?
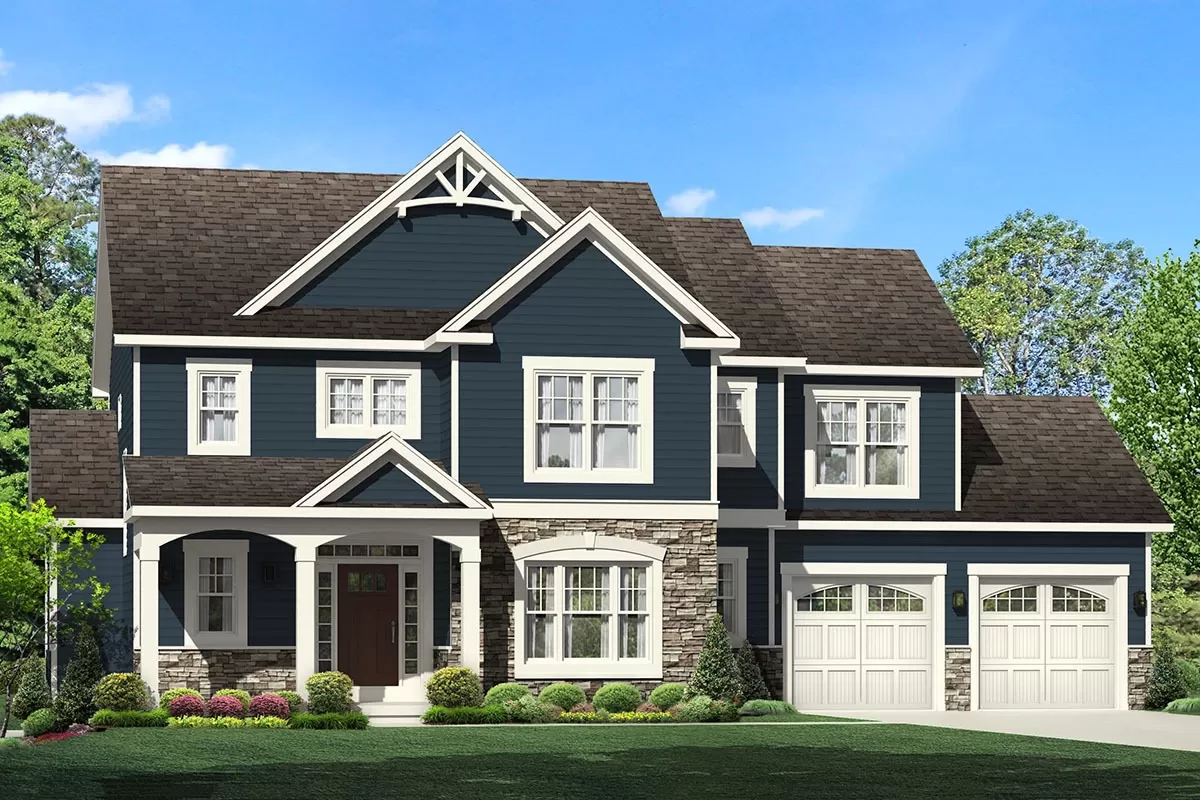
Dining Room
Adjacent to the Kitchen stands the formal Dining Room. It’s an inviting space for dinner parties or holiday gatherings.
The proximity to the kitchen lends itself to seamless serving. The tray ceiling is a lovely feature, elevating the sophistication of the room.
Is there room for improvement? Possibly, you could integrate more natural light with an additional window or skylight.
Master Suite
The Master Suite offers a private oasis on the main floor. Its luxurious bathroom with dual vanities, a soaking tub, and a separate shower is truly impressive.
The walk-in closet is sizeable for all your wardrobe needs. What I truly appreciate is the direct access to the rear porch – imagine enjoying your morning coffee in peace out there. Could a sitting area within the bedroom enhance the retreat-like feel of this suite?
Secondary Bedrooms and Bathrooms
Moving to the second floor, you’ll find three well-sized bedrooms. Each has its own walk-in closet – a huge plus in my book. They share two full bathrooms, which could ease the morning rush. Would the addition of a jack-and-jill bathroom between two of the bedrooms improve functionality for a family with children?
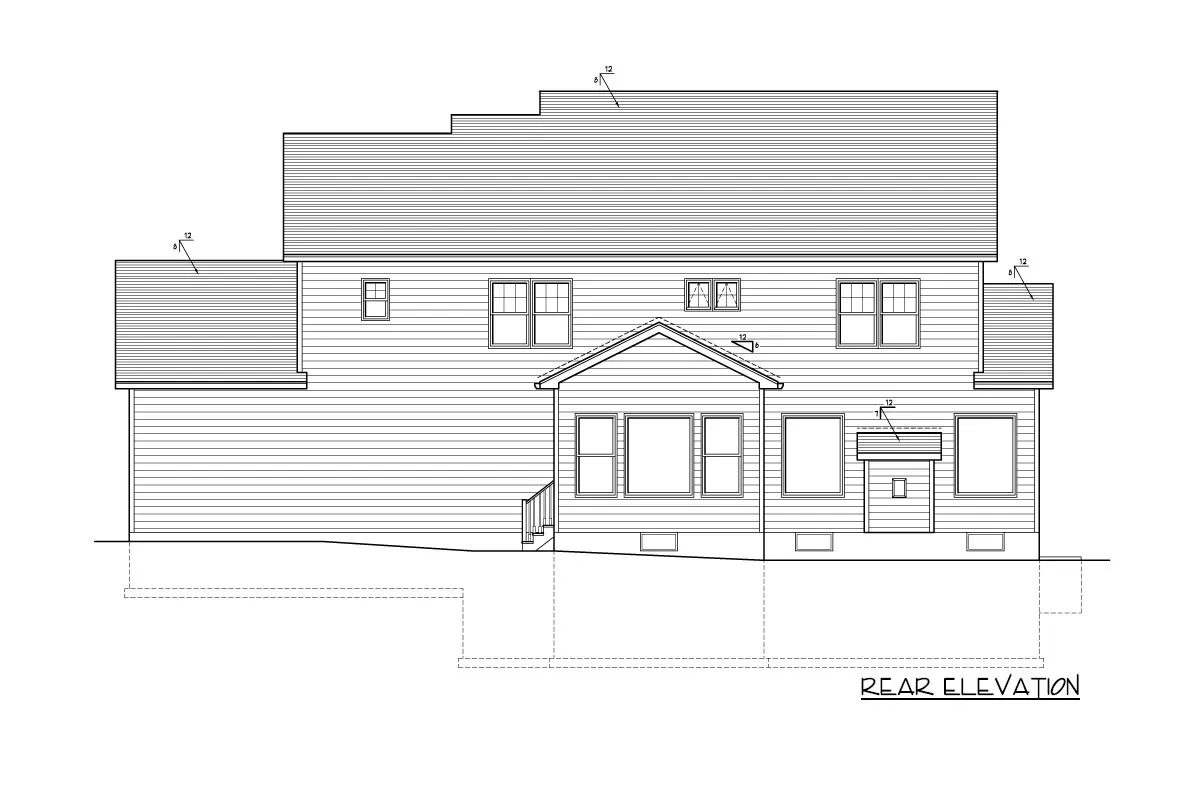
Bonus Room
One of my favorite aspects of this floor plan is the Bonus Room. This space is a blank canvas.
A home office, a gym, a playroom – its potential is only limited by your imagination.
It’s rare to find a home that can evolve with your lifestyle so effortlessly.
Outdoor Living
Your outdoor living needs are not forgotten. The rear covered porch is an extension of your living space.
It’s perfect for al fresco dining or lounging. Plus, the front covered porch adds charm while offering another spot to unwind.
Could outdoor kitchen components or a fire pit add value to your outdoor entertaining experience?
Garage
Don’t overlook the garage – it’s not just a place to park your cars. This design offers a spacious three-car garage that could double as a workshop. The storage space provided is a practical benefit.
Is there a need for an electric vehicle charging station to future-proof your home?
Interest in a modified version of this plan? Click the link to below to get it and request modifications
