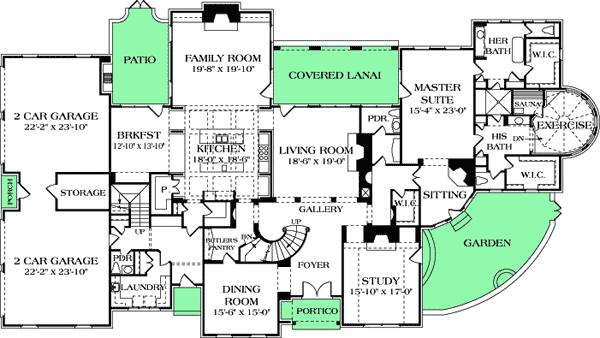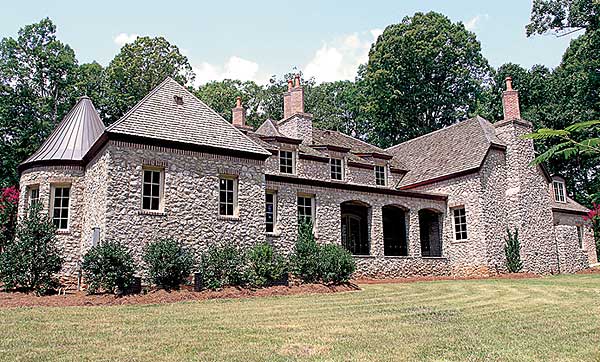A Very Special Master Suite (Floor Plan)

Specifications:
- 8,573 Heated S.F.
- 6 Beds
- 5.5+ Baths
- 2 Stories
- 4 Cars
The Floor Plans:


Foyer
As you step through the portico into the foyer, you’re greeted with an inviting space that sets the tone for the rest of the house. This area is spacious, providing a sense of openness.
I think having a foyer of this size is perfect for welcoming guests without feeling cramped.
You might consider adding a bench or a stylish console table to enhance functionality.

Dining Room
To the left of the foyer is the dining room, measuring 15’6” x 15’0”. This room is perfect for hosting dinner parties or family gatherings. I can imagine a large, elegant dining table fitting perfectly here.
The proximity to the kitchen is a big plus, making serving meals straightforward. Maybe you could think about incorporating some built-in cabinetry for extra storage or a bar area to add a touch of luxury.

Study
On the right of the foyer, you’ll find the study, a space that combines elegance with privacy. The study overlooks a walled garden, providing a calming view that makes this an ideal workspace.
I love the idea of transforming this area into a home office or a cozy library. The connection to the garden could inspire creative thoughts.
Living Room
The living room is set centrally at 18’6” x 19’0”, offering a harmonious blend of style and comfort. It’s a versatile area suitable for relaxation and entertaining. Consider placing a plush sectional sofa to make it cozy.
Maybe even think about adding built-in shelves for displaying art or books, optimizing the wall space.
Kitchen and Breakfast Nook
The kitchen, topped with coffered ceilings, is not just a cooking area but a family hub.
It opens up to both the family room and breakfast nook (12’0” x 13’10”), creating a seamless flow of movement and interaction. I find it fantastic how this design allows you to keep tabs on family activities while preparing meals. You might want to think about adding a kitchen island if space allows, enhancing the functionality and appeal of this area.
Family Room and Patio
Adjacent to the kitchen is the family room (19’8” x 19’10”), leading directly to a covered lanai and patio. This setup is excellent for those who love indoor-outdoor living. During pleasant weather, you could slide open the doors to host barbecues or enjoy a quiet morning coffee with nature.
Master Suite
The master suite is an embodiment of luxury featuring its own exercise room, sauna, and a sitting area with a fireplace. I’m particularly impressed by the private walled garden that also connects to the study, providing a retreat-like atmosphere. The dual walk-in closets (his and hers) are a thoughtful touch, ensuring ample storage for both partners.
Upper Floor: Media and Recreation Rooms
Heading upstairs, the curved staircase is not just functional but a lovely architectural element.
The upper floor encompasses a media room (15’2” x 17’0”) and a recreation room (22’10” x 17’3”). These spaces are perfect for family activities and entertaining guests. You could use the media room for movie nights or gaming, while the recreation room could be a playroom or a workout area.
Suites and Guest Room
The upper floor houses several suites (Suites 2, 3, and 4), each with its own bathroom and walk-in closet, offering privacy and comfort for family members or guests. The guest room (14’0” x 17’3”) is tucked away, providing ample space for visitors.

Nanny’s Suite
An exceptional feature is the nanny’s suite, complete with a living room and kitchenette. This area serves as a standalone apartment, offering flexibility to convert it into an in-law suite if needed. I believe this is a fantastic option for multigenerational families or those expecting long-term guests.
These spaces reflect the floor plan’s capability to cater to diverse needs while offering generous opportunities for personalization. What enhancements can you imagine to make it even more suited to your lifestyle?
Would a home automation system elevate this elegant design to the next level?
Interest in a modified version of this plan? Click the link to below to get it and request modifications.
