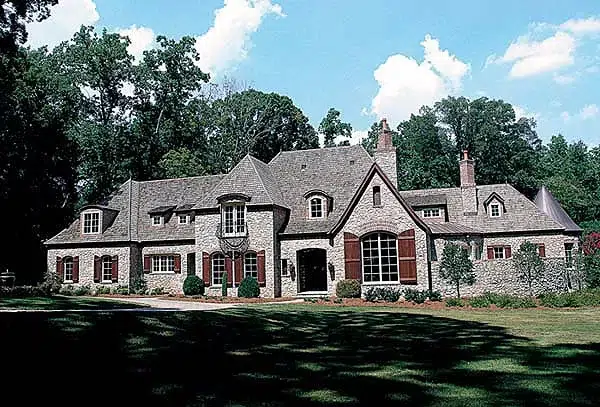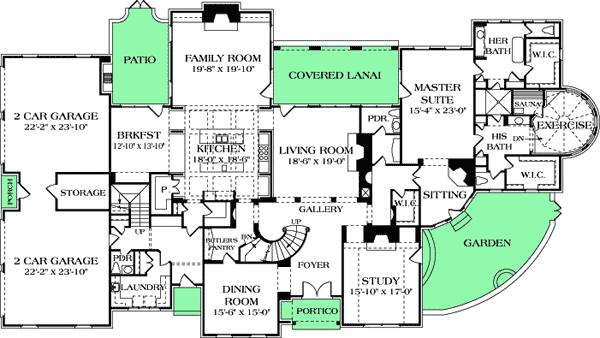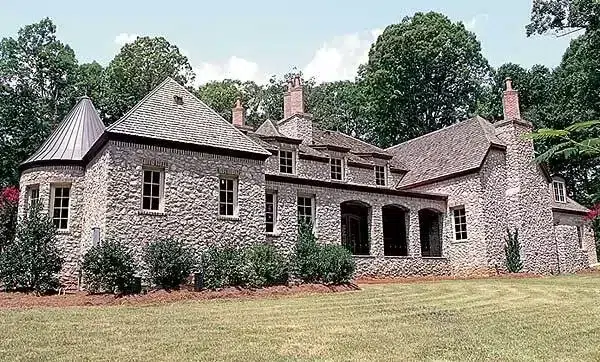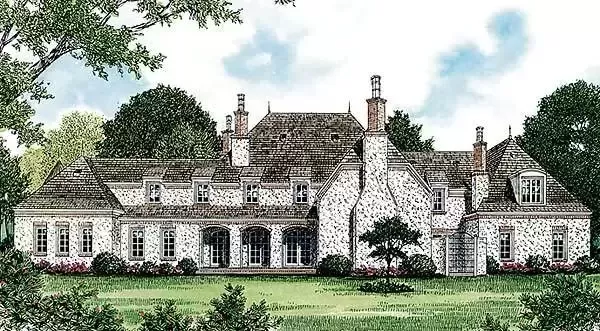A Very Special Master Suite (Floor Plan)

Specifications:
- 8,573 Heated s.f.
- 6 Beds
- 5.5+ Baths
- 2 Stories
- 4 Cars
Nestled within an estate that radiates French Country charm, this majestic home spreads its elegance across 8,573 square feet of meticulously designed space.
The highlight?
A master suite so luxurious it’s like stepping into your private retreat, complete with an exercise room, sauna, and its very own serene walled garden.
The Floor Plans:


Front Porch
The entrance to this grand estate greets you with a vast, imposing French Country facade that promises luxury and elegance even before you step inside. The front porch, generously sized, offers a warm welcome, setting the stage for the opulent experience awaiting within.
It’s the perfect spot to enjoy the quiet mornings or cool evenings, surrounded by the meticulous craftsmanship that defines this home.

Great Room
Immediately upon entry, the grandeur of the great room unfolds before your eyes, inviting you to bask in its warmth and splendor.
High, coffered ceilings add a touch of sophistication while the seamless flow towards the family room and breakfast nook ensures that you’re never far from the heart of this home.
It’s a space designed not just for relaxation but for creating unforgettable moments with loved ones.
Kitchen
The kitchen, a masterpiece of design, is crowned with coffered ceilings that echo the home’s
Its open layout to the family room and breakfast nook ensures you’re always part of the conversation, whether you’re whipping up a meal or simply enjoying a cup of coffee.
The kitchen is the perfect blend of functionality and beauty, designed for those who appreciate the finer things in life.

Dining Area
Adjacent to the kitchen, the dining area serves as the heart of culinary gatherings, where delicious meals and laughter mingle under the soft glow of the chandelier.
This space, designed to accommodate both intimate dinners and grand feasts, strikes the perfect balance between cozy and sophisticated, making every meal a memorable occasion.
Master Bedroom

Step into the master bedroom, a sanctuary that promises rest and rejuvenation. With its own fireplace, this room becomes a cozy retreat on chilly nights.
This bedroom isn’t just a place to rest; it’s your personal oasis where comfort meets luxury in every corner.
Master Bathroom
Adjoining the master bedroom is a bathroom that redefines luxury, featuring top-notch amenities that cater to your every need.
Imagine unwinding in the deep tub after a long day, or stepping into the sauna to relax your muscles.
It’s more than just a bathroom; it’s a personal spa designed for your utmost comfort.
Exercise Room
The private exercise room within the master suite ensures your wellness routines are never compromised.
Equipped with space for all your fitness equipment and with the added luxury of a sauna, this room is the cornerstone of a healthy lifestyle, conveniently situated within the comfort of your own suite.
Garden
The unique, walled garden accessible from both the master suite and the study offers a tranquil escape, right at your doorstep.
This private oasis, enveloped by the fragrance of flowers and the tranquility of nature, is the perfect spot for morning reflections or evening relaxation.
It’s a testament to the thoughtfulness poured into every detail of this home.
Additional Rooms
Beyond the master suite, the estate unfolds further into an array of rooms each with its own character.
The nanny’s suite, complete with a living room and kitchenette, offers versatility, easily transforming into an in-law suite.
The house also boasts a media room for movie nights, a recreation room for endless fun, and a quiet study that provides a peaceful haven for work or reading.
Exterior
The exterior of this home is as striking as its interior, with a facade that commands attention and luxurious outdoor spaces that invite you to relax and entertain.
The sprawling estate offers ample room for exploration and enjoyment, ensuring that the beauty of this French Country home is not just confined to its walls but extends into every corner of the property.
Embarking on a journey through this French Country estate reveals a home not just made of rooms, but crafted experiences. From the grand great room to the private, serene garden, every space tells a story, waiting for you to make it your own.
Interest in a modified version of this plan? Click the link to below to get it and request modifications
