
This home is a standout example of New American style—contemporary and farmhouse elements come together with a wide, welcoming layout that feels both modern and timeless.
You’ll notice that it spreads mostly across a single spacious main floor, but there’s a clever two-story wing, too, packing in extra bedrooms and flexible lofts.
Throughout, you’ll find intuitive connections between living areas, cozy private retreats, and plenty of spaces for gathering or unwinding.
Let’s take a walk through every corner of this carefully crafted home, starting from the front porch and working our way through both levels.
Specifications:
- 4,714 Heated S.F.
- 5 Beds
- 5 Baths
- 2 Stories
- 4 Cars
The Floor Plans:
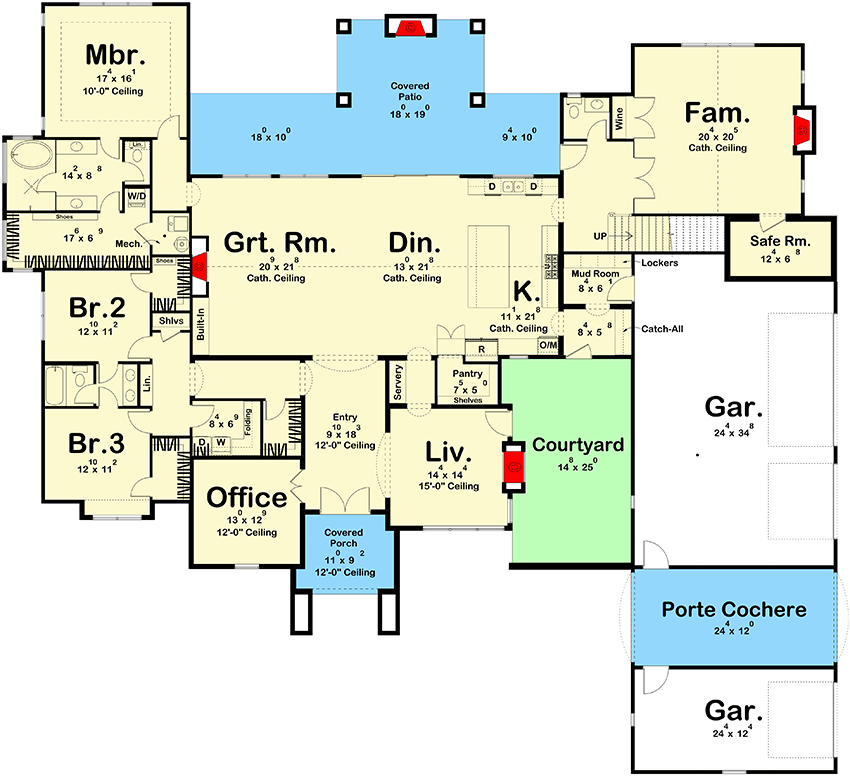
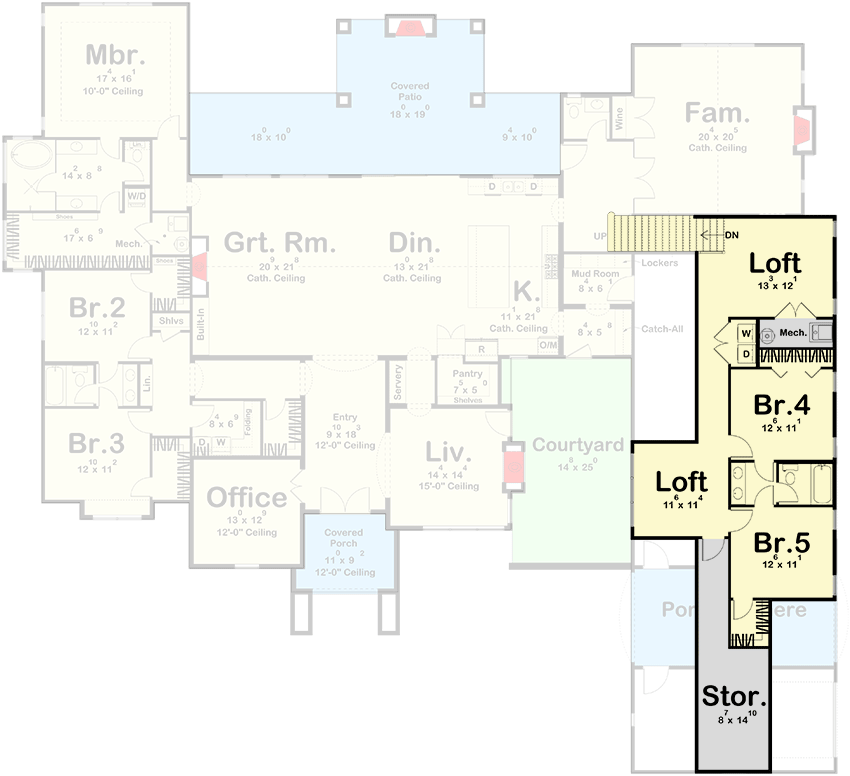

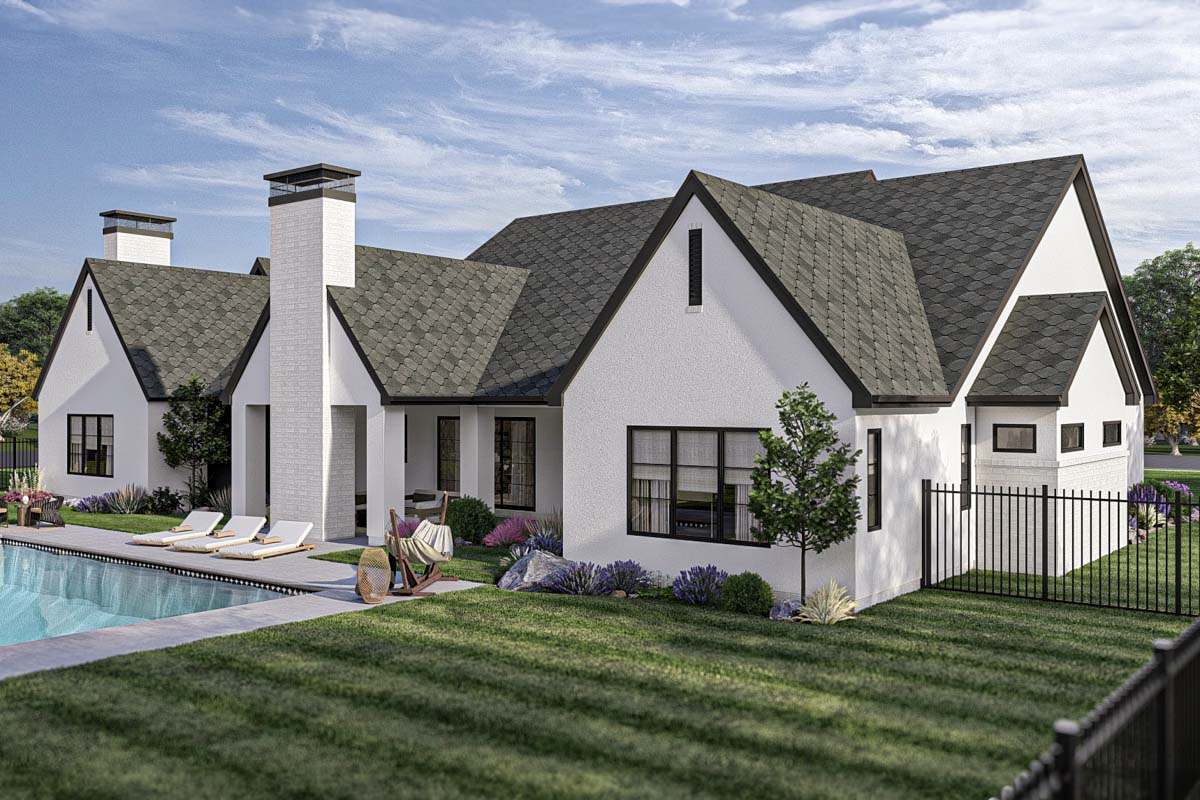
Covered Porch & Entry
Stepping onto the covered front porch, you’re greeted by crisp white brick and striking black accents—the whole entry feels inviting, like it’s saying “come on in.

” As you open the door, the foyer immediately wraps you in natural light thanks to those large glass doors at the far end.
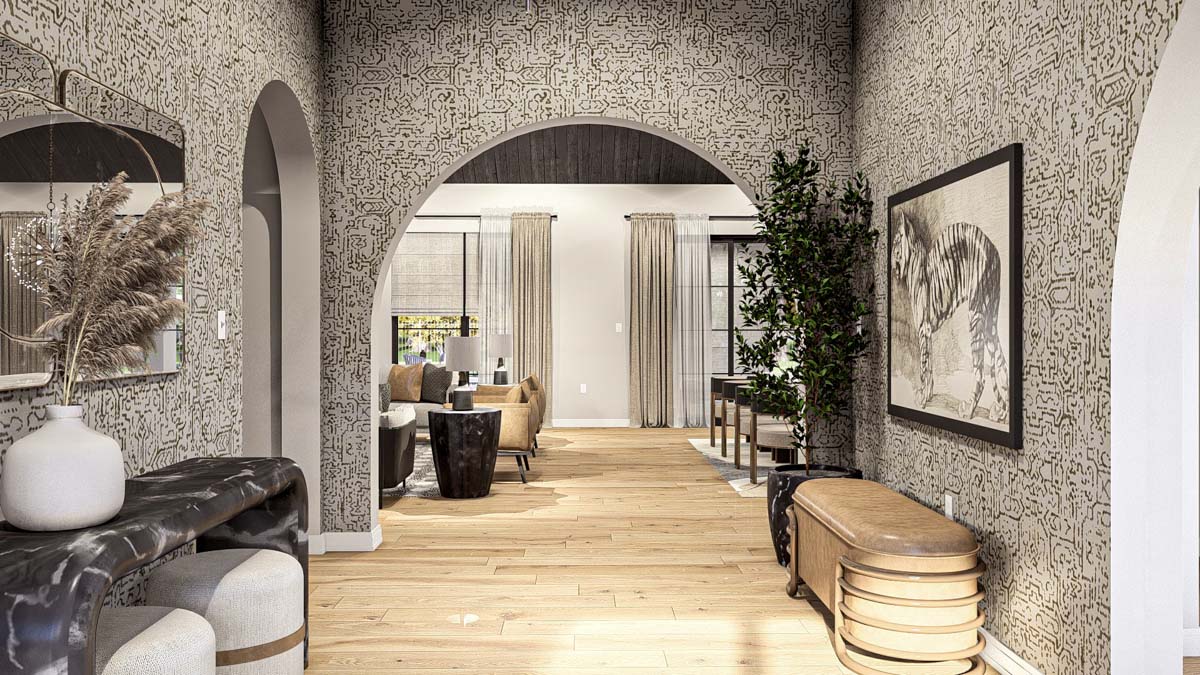
There’s a sense of ease here: a marble-topped console for dropping keys, soft ottomans for kicking off your shoes, and modern wallpaper that gives personality without overwhelming.
The wide, arched opening flows right into the main living areas, so you never feel boxed in.
The foyer is both practical and stylish—a real welcoming spot for family and guests.
Office
Just off the entry, you’ll spot the office to the left. With its 12-foot ceiling and plenty of daylight pouring in from the front, this room makes a comfortable place to work or study.
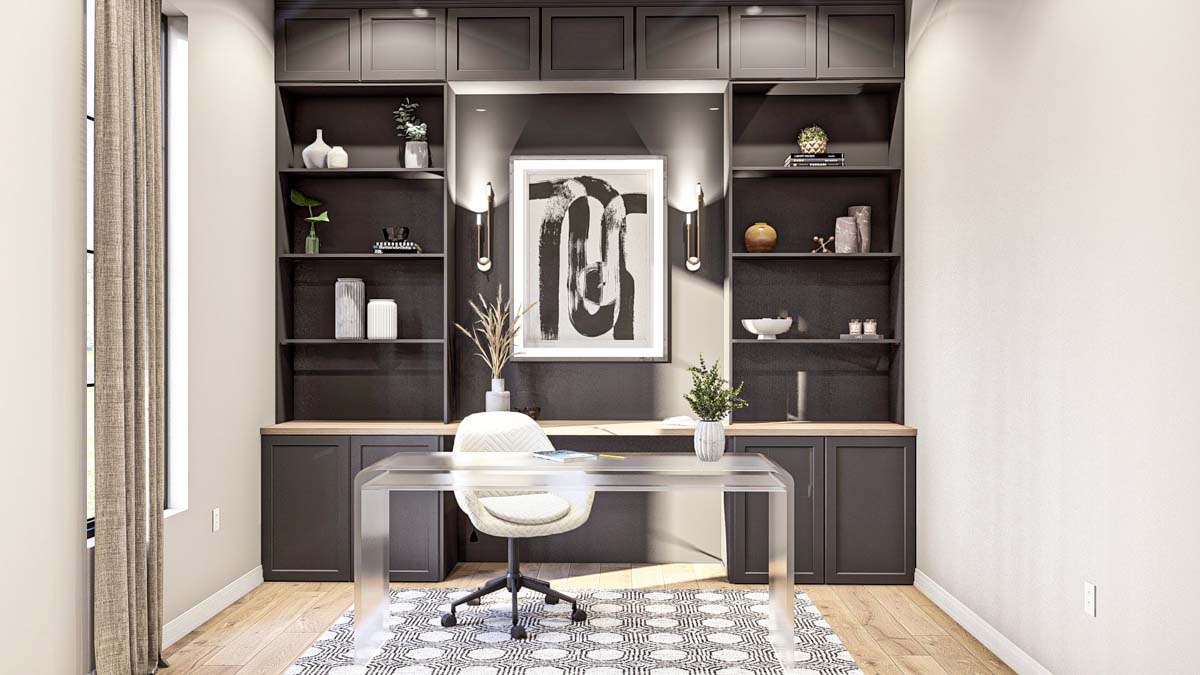
Built-in shelving along one wall keeps everything organized, while a cozy rug and inviting desk area encourage productivity.
I think the location is ideal if you sometimes need quiet but want to stay connected to the main action of the home.
Living Room
To your right off the foyer is the living room, which faces a private interior courtyard.
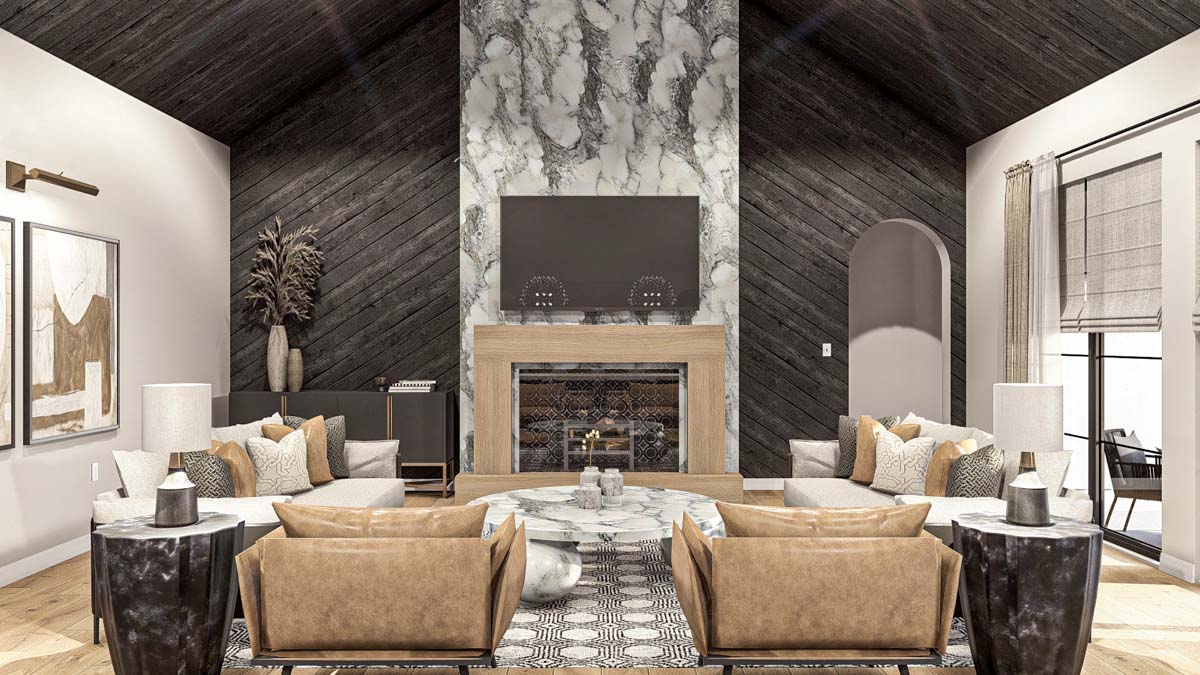
With a 15-foot ceiling, this space feels airy and open.
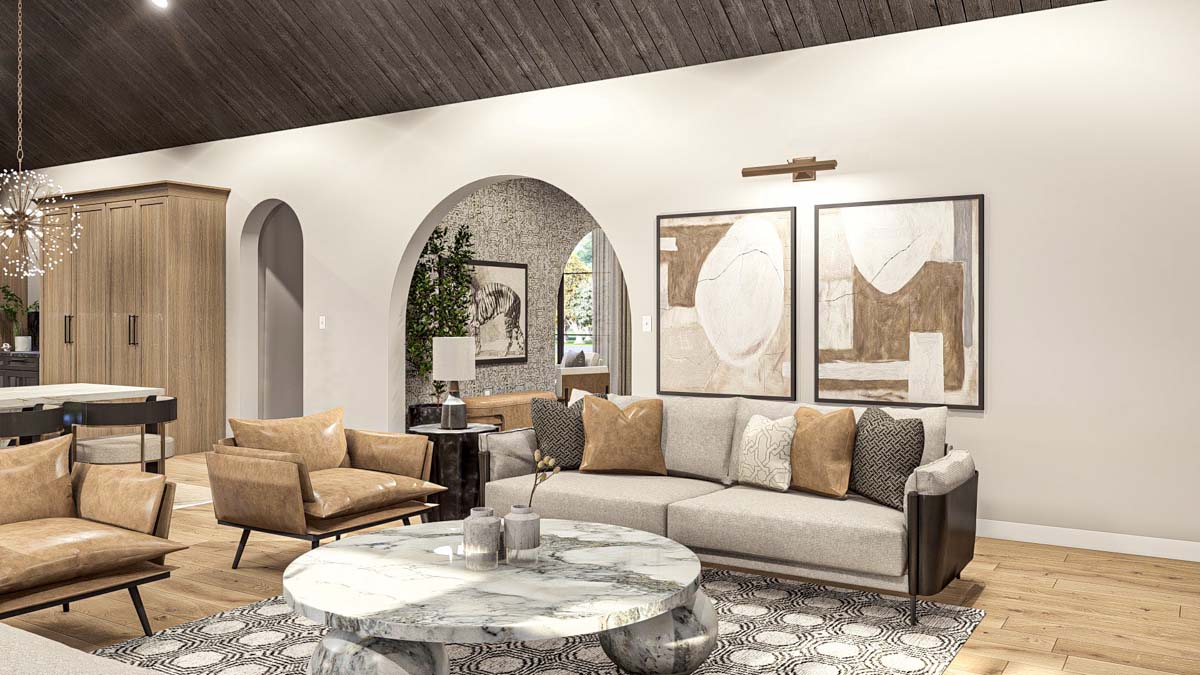
Sunlight streams in through big windows, and the glass doors blur the line between inside and out.
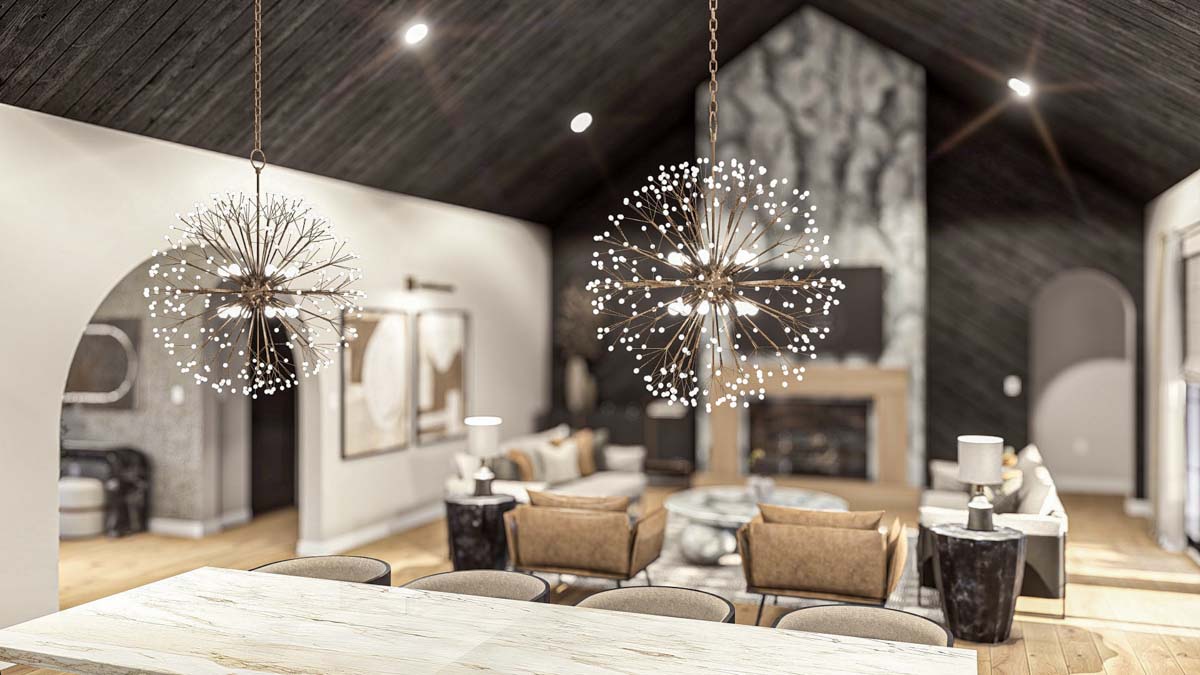
This room lends itself to quiet conversations or reading by natural light. If you wanted a formal sitting area or a stylish spot to welcome guests, this would be my pick.

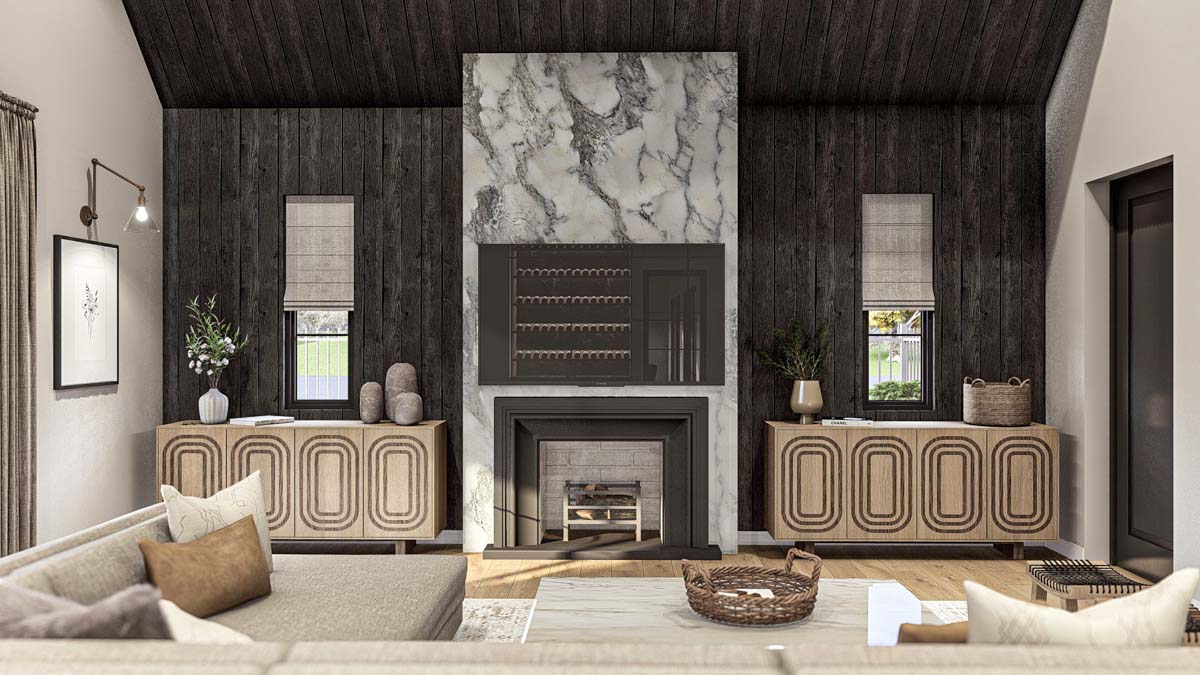
If you wanted a formal sitting area or a stylish spot to welcome guests, this would be my pick.
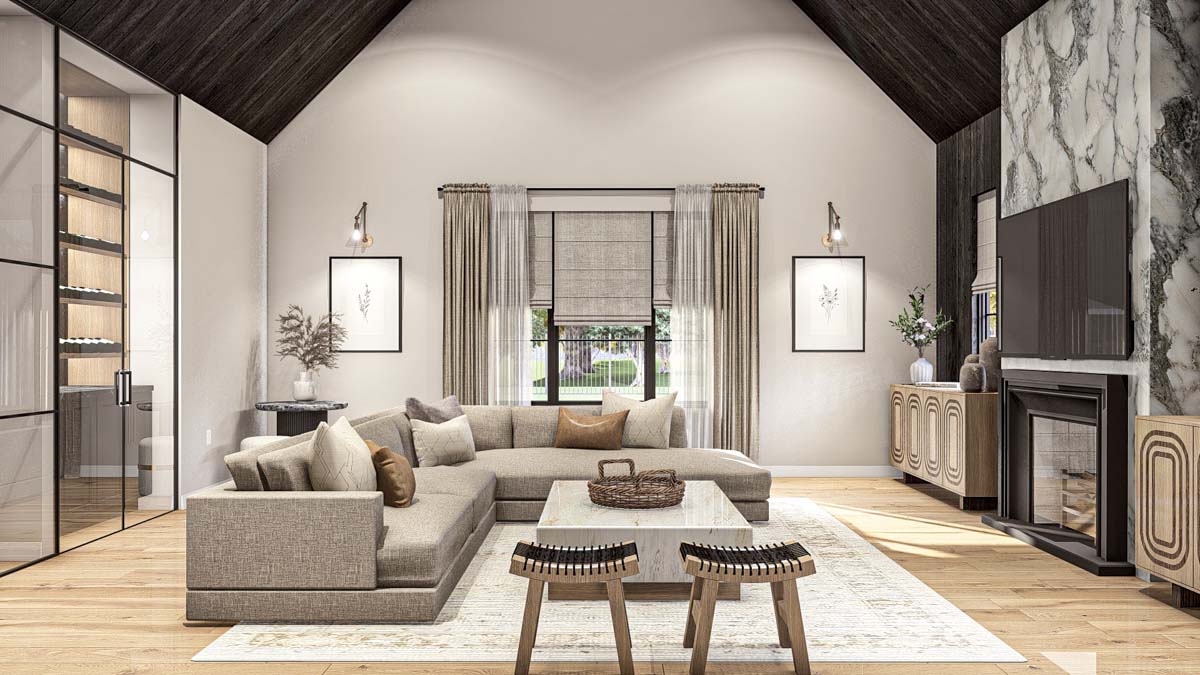
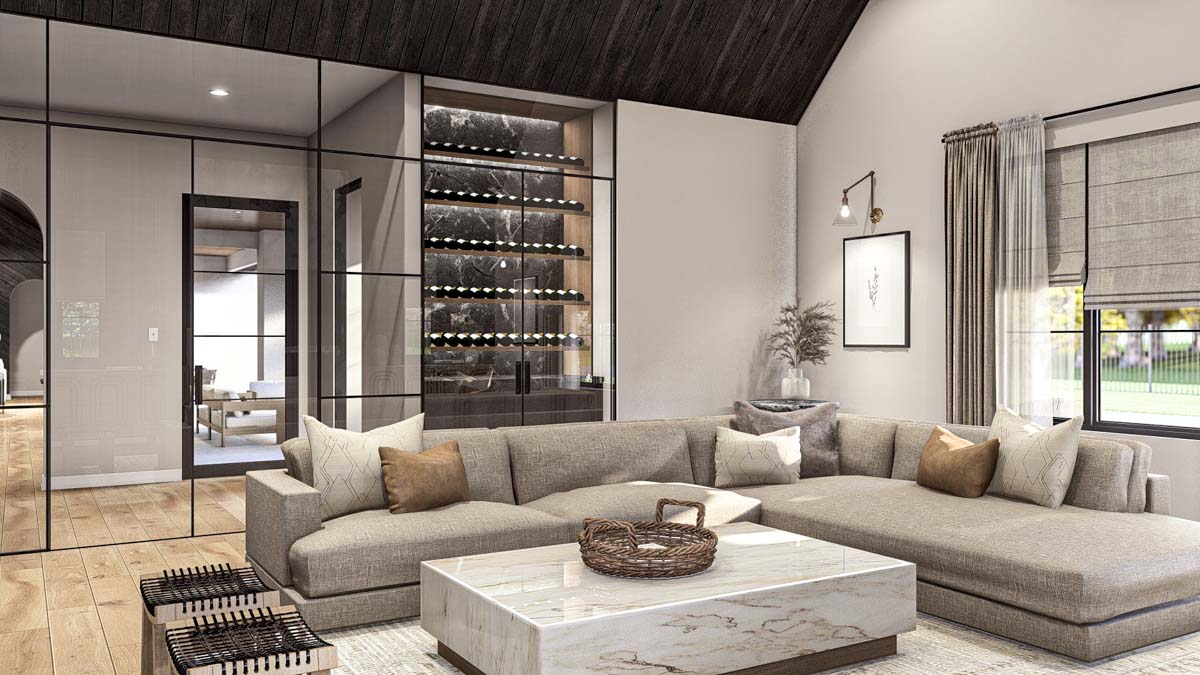
Courtyard
Step through the living room’s doors and you’re in the courtyard—a lush, 14-by-25-foot private outdoor room at the center of the home.
With its enclosed feel, it’s perfect for relaxing in the open air without being in full view of the neighbors.
I can imagine morning coffee here or kids playing safely within sight. The courtyard also brings extra daylight into the living spaces that surround it.
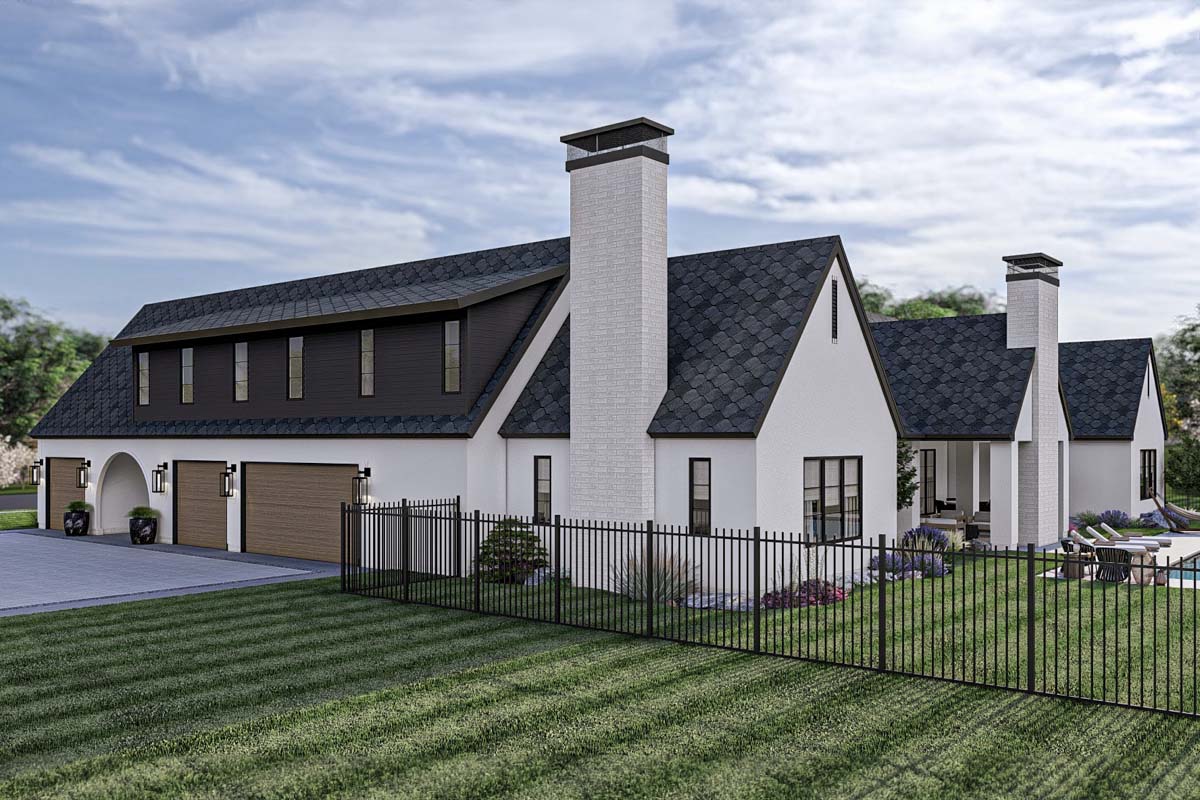
Great Room
Moving toward the heart of the house, you enter the great room.
With its cathedral ceiling, dramatic fireplace, and wide open layout, this is the spot where everyone will want to gather.
There’s plenty of seating for family movie nights or lively gatherings, and the marble-surround fireplace becomes a show-stopping focal point.
The space is made even grander by twin windows and geometric detailing, while a soft area rug and neutral tones keep it grounded and cozy.

Dining Room
The great room transitions directly into the dining area, a space that really shines with its vaulted ceiling and wall of sliding glass doors.
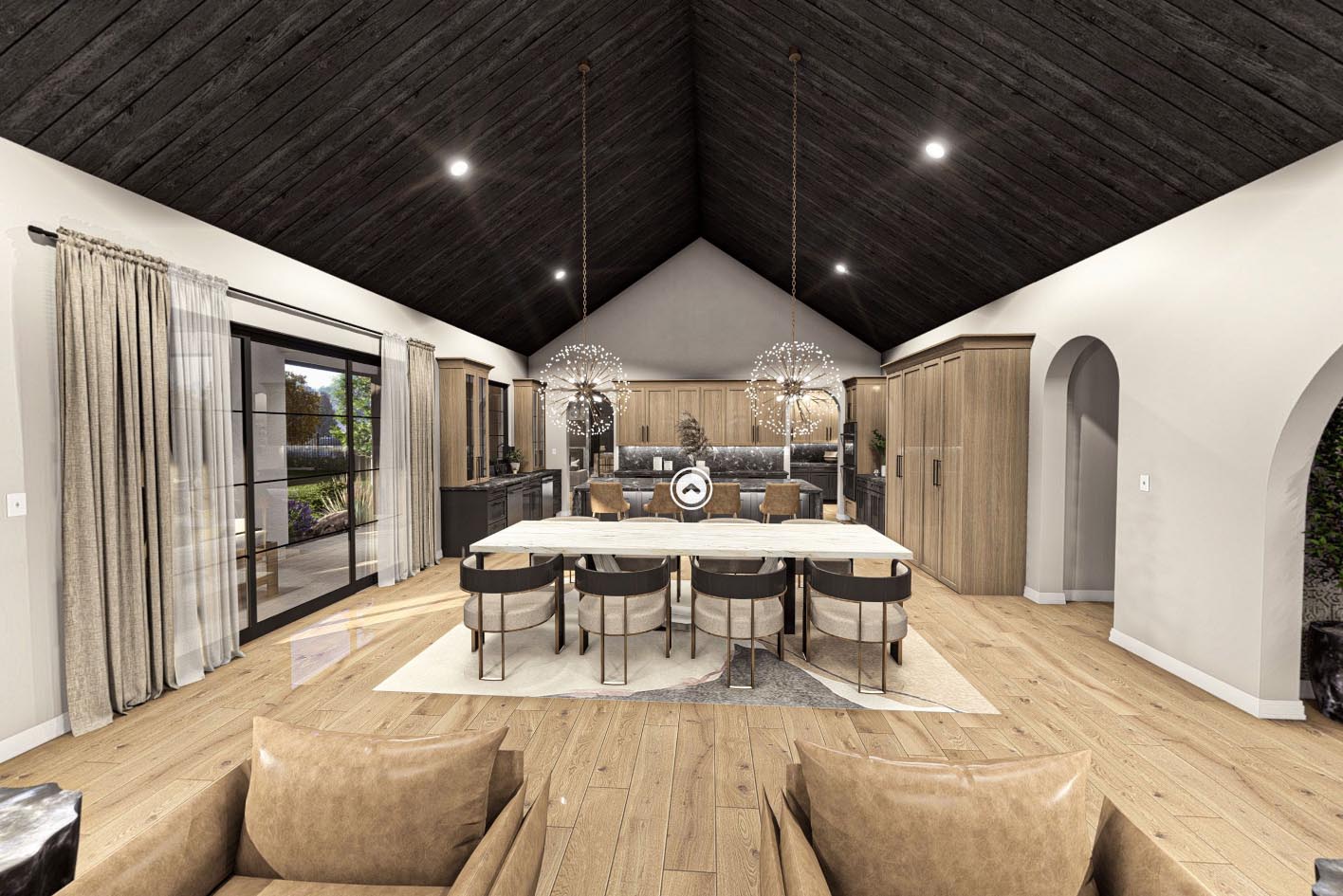
The long table easily seats eight, making it ideal for big dinners or lazy weekend brunches.

Modern chandeliers add a hint of sparkle overhead, and the room flows smoothly out to the covered patio—so you can take the party outside whenever the weather is nice.
Kitchen
Just steps from the dining room, the kitchen feels like the hub of daily life.
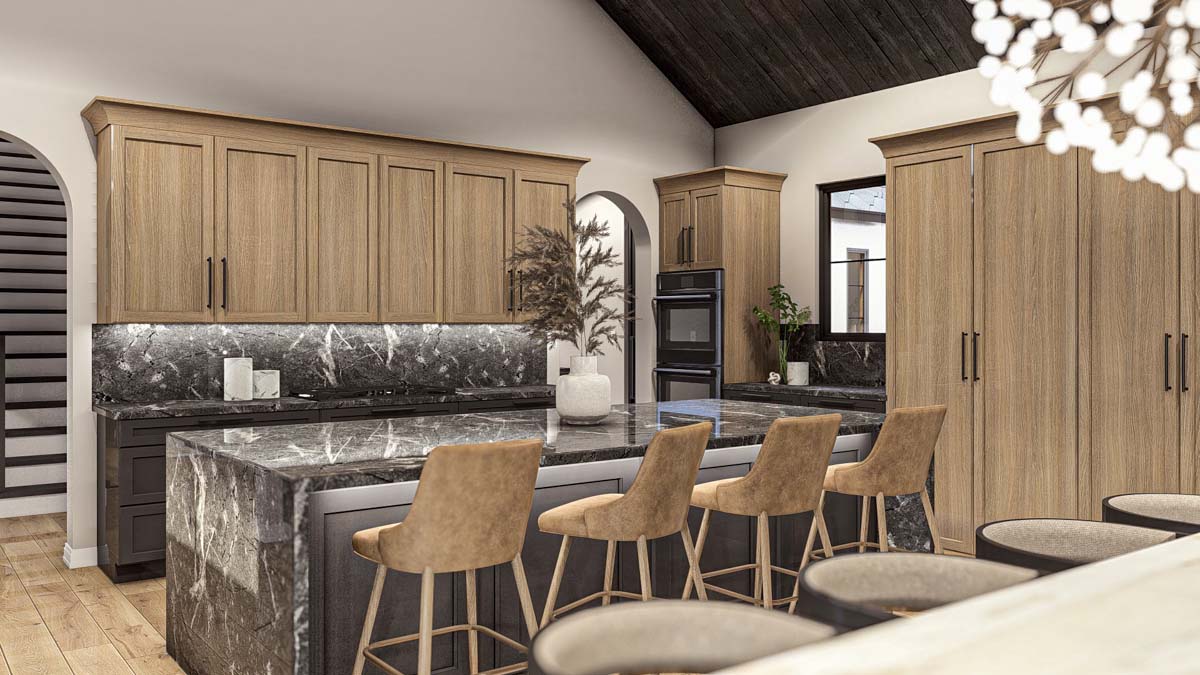
The vaulted ceiling keeps the space feeling open, and there’s a large central island with seating for four—perfect for quick breakfasts, meal prep, or catching up over coffee.
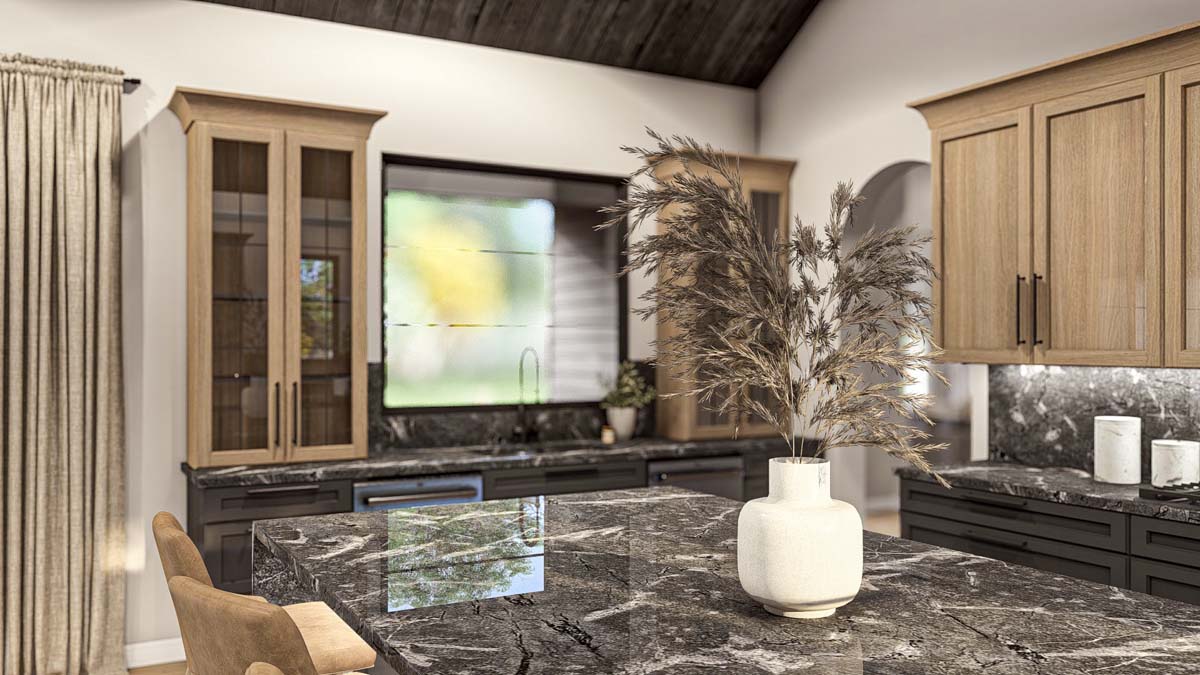
Light wood cabinets pair beautifully with black marble countertops, and the sleek, built-in appliances offer a modern edge.
I appreciate how the kitchen connects to both dining and great room, so you can always be part of the conversation, even when you’re busy cooking.
Pantry & Servery
Right beside the kitchen, a discreet door leads to the walk-in pantry—plenty of shelves for storing everything from snacks to extra appliances.
The servery, connecting kitchen to the living room, is a thoughtful addition for entertaining. This setup makes serving guests a breeze, and it keeps clutter out of sight when you want a tidy kitchen.
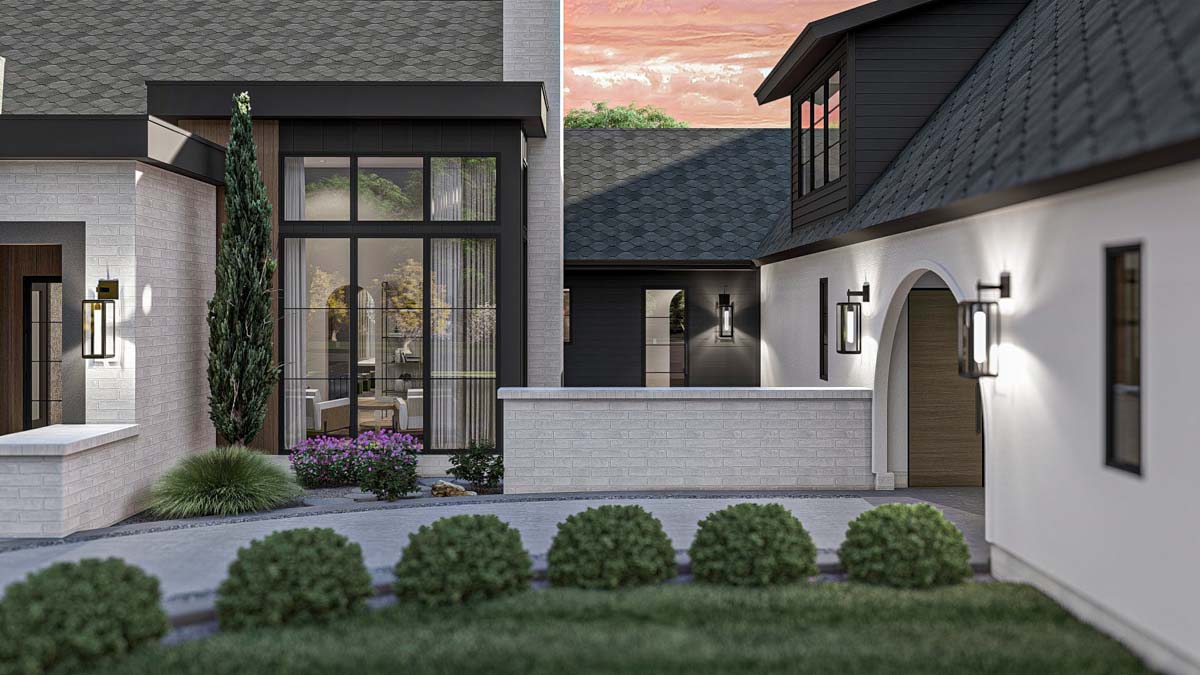
Mud Room, Lockers & Catch-All
Near the garage entrance, you’ll find the mud room—a hardworking area designed for coming and going without tracking dirt through the house.
Lockers line the wall for stashing coats and backpacks, and there’s a catch-all space for shoes, bags, or sports gear.
I love how this keeps the main living areas feeling organized, especially for busy families.

Family Room
Head to the far end of the house, and you’ll find the family room.
With a cathedral ceiling, generous windows, and access to both the safe room and covered patio, this space is all about comfort and flexibility.
Whether you’re hosting a game night, setting up a play area, or just settling in for a movie, the family room gives everyone a spot to relax.
The nearby wine storage is a fun touch for adults, too.
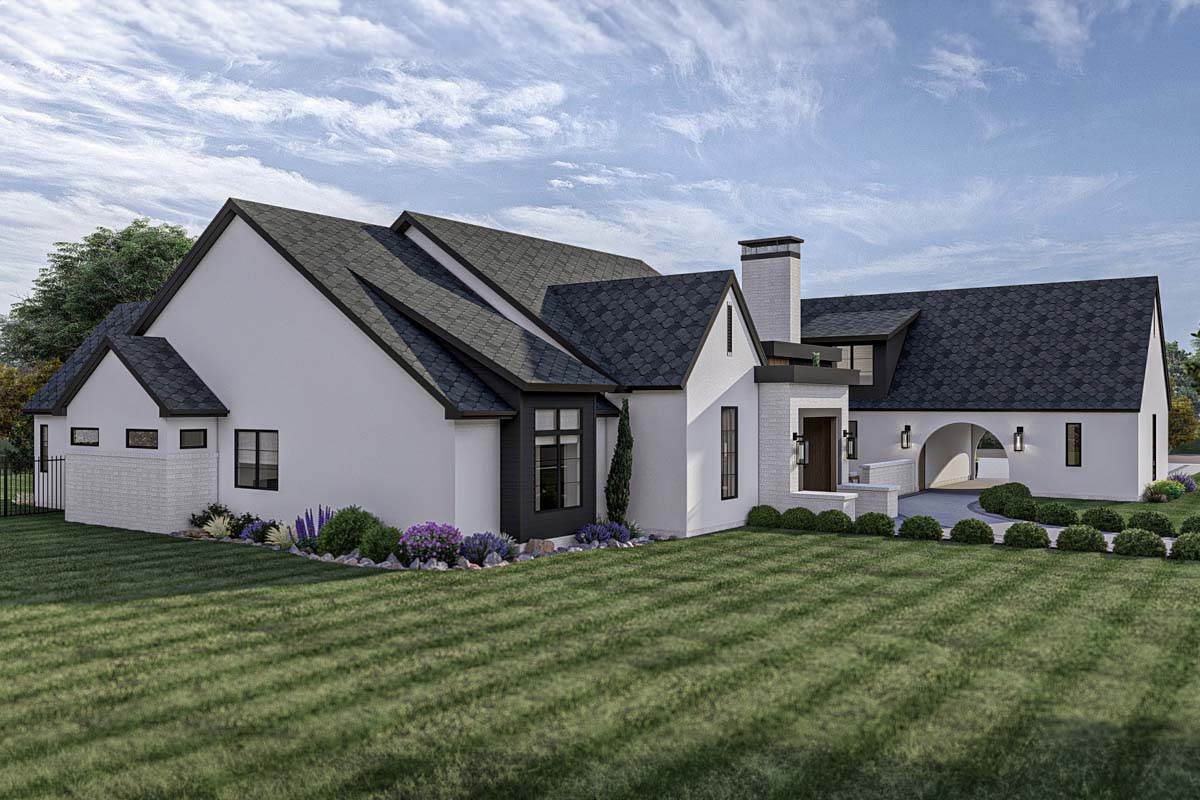
Safe Room
Right off the family room sits the safe room—a secure space designed for security and reassurance.
Though hidden, it’s easily accessible, and it’s the sort of feature you hope you never need but appreciate having.

Covered Patio
Step out from either the dining or family room, and you’ll find yourself on the covered patio.
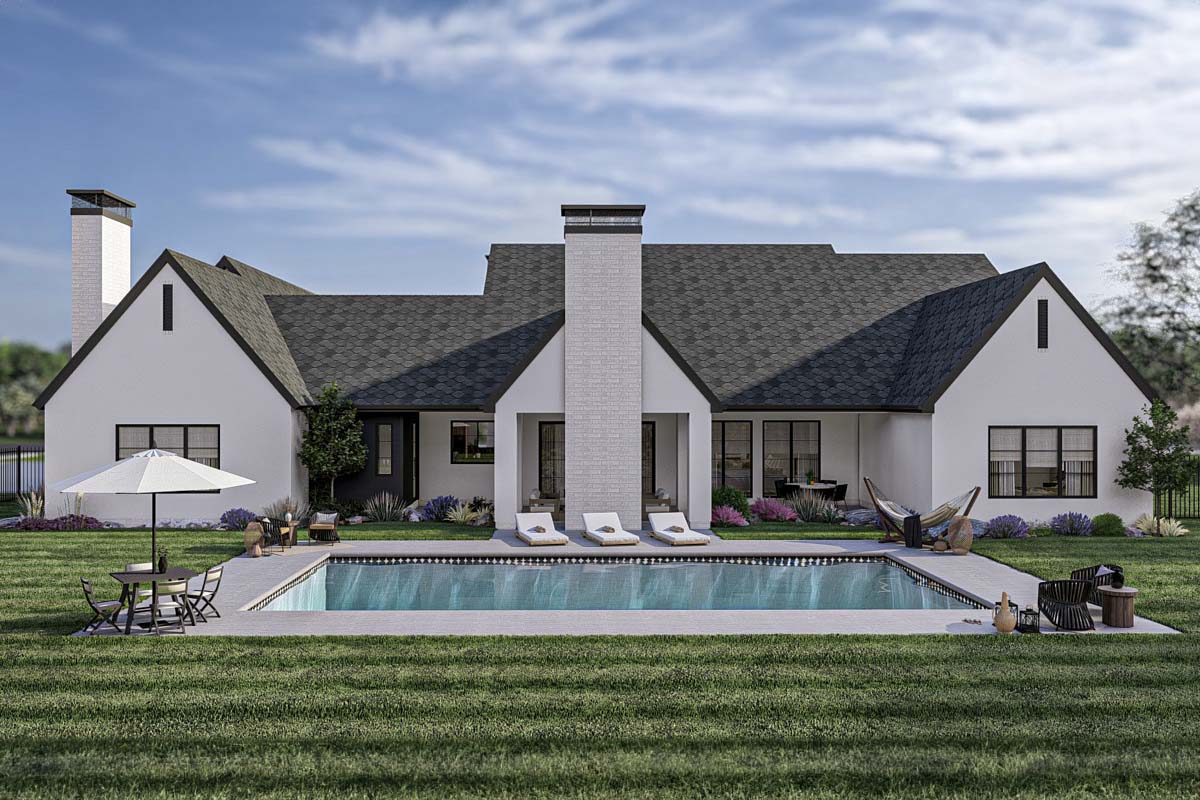
This outdoor living area stretches across the rear of the house, overlooking the backyard and pool.
There are cozy seating zones for lounging, a dining area for al fresco meals, and plenty of room for grilling or gathering with friends.
With its crisp white walls, black-framed windows, and lush landscaping, this patio feels like a private retreat—ideal for summer parties or quiet afternoons in the shade.
Master Suite
On the opposite end of the main floor, the master suite offers a true escape.
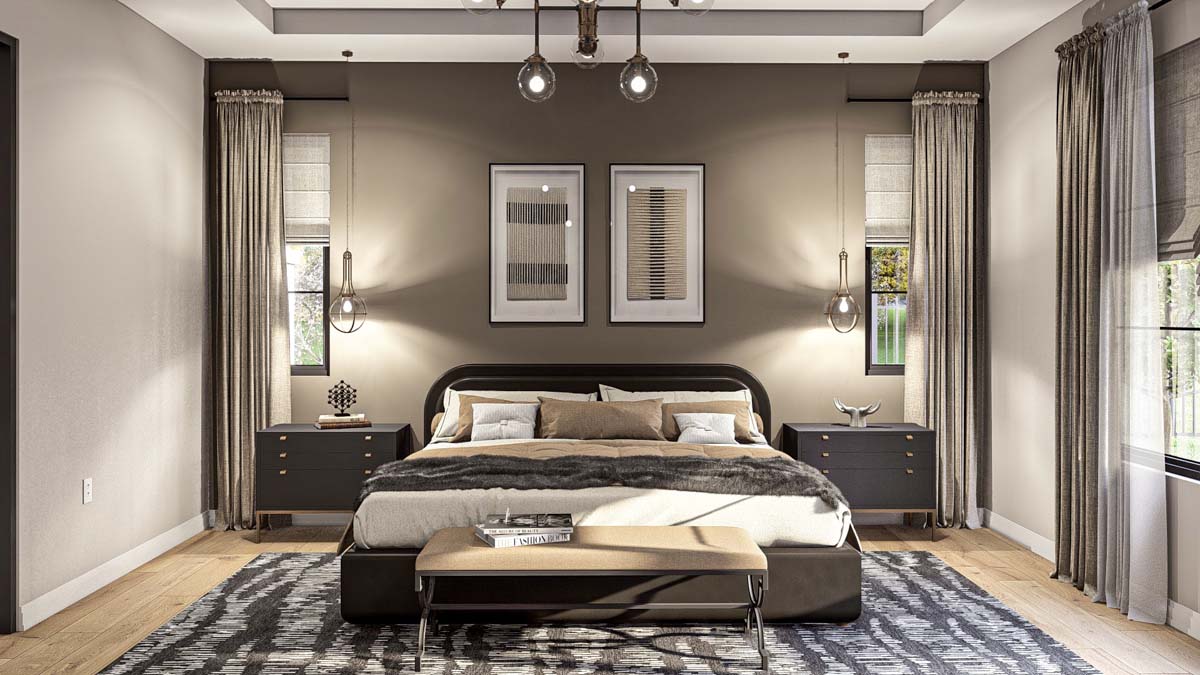
The bedroom is spacious, with room for a king-size bed, sitting bench, and generous nightstands.
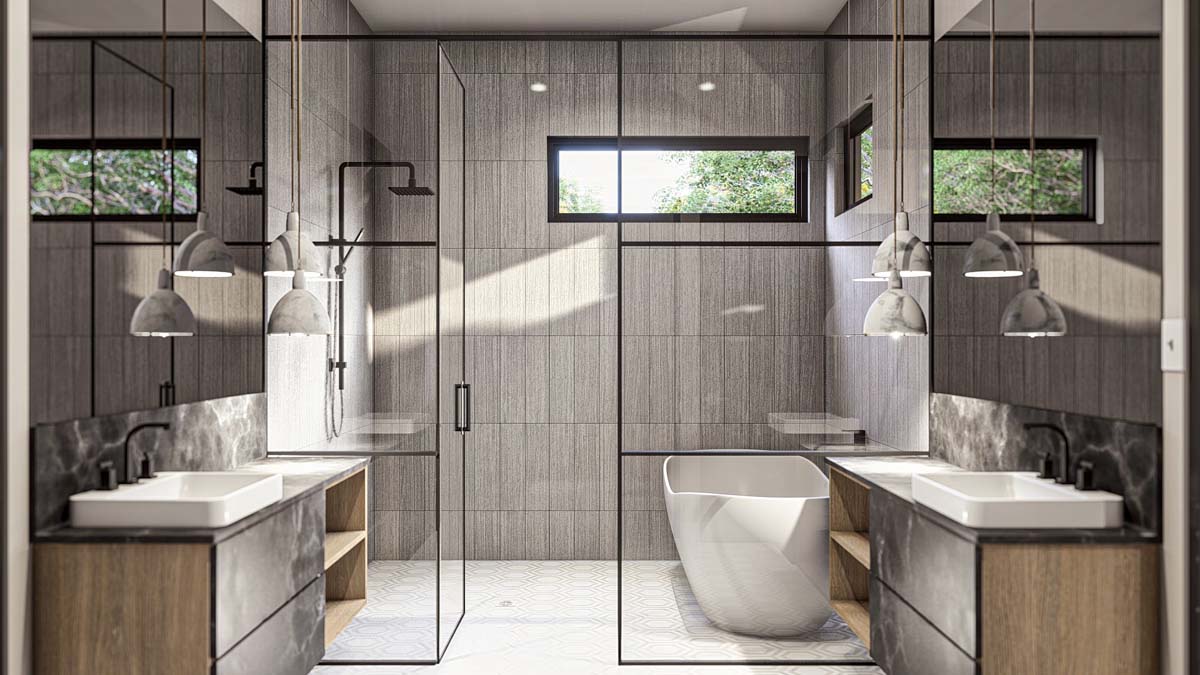
Sunlight pours in through tall windows, and neutral tones create a sense of calm.
The master bathroom is just as impressive—double vanities on either side, a freestanding tub and glass-enclosed shower in the center, and sleek fixtures throughout.
There’s a large walk-in closet just steps away, plus direct access to the laundry area for ultimate convenience.
I think this layout works really well for anyone wanting privacy and a touch of luxury every day.
Bedrooms 2 & 3
Down the hallway from the master, you’ll find bedrooms two and three. Both are sized for comfort, with big windows, closets, and easy access to a shared full bathroom.
Whether you use these rooms for kids, guests, or even a creative space, they’re flexible and well-placed.
There’s a linen closet nearby for storage and a mechanical room to keep things running smoothly.

Powder Room & Guest Bath
The main floor also includes a powder room off the foyer—perfect for guests—and a full bathroom serving bedrooms two and three.
Both are conveniently located, keeping the flow of daily living smooth and private spaces discreet.

Garage, Porte Cochere & Storage
The garage setup here is impressive. To the right of the house, you’ll find a three-car garage, connected by a covered porte cochere that doubles as a sheltered breezeway for unloading groceries or kids in any weather.
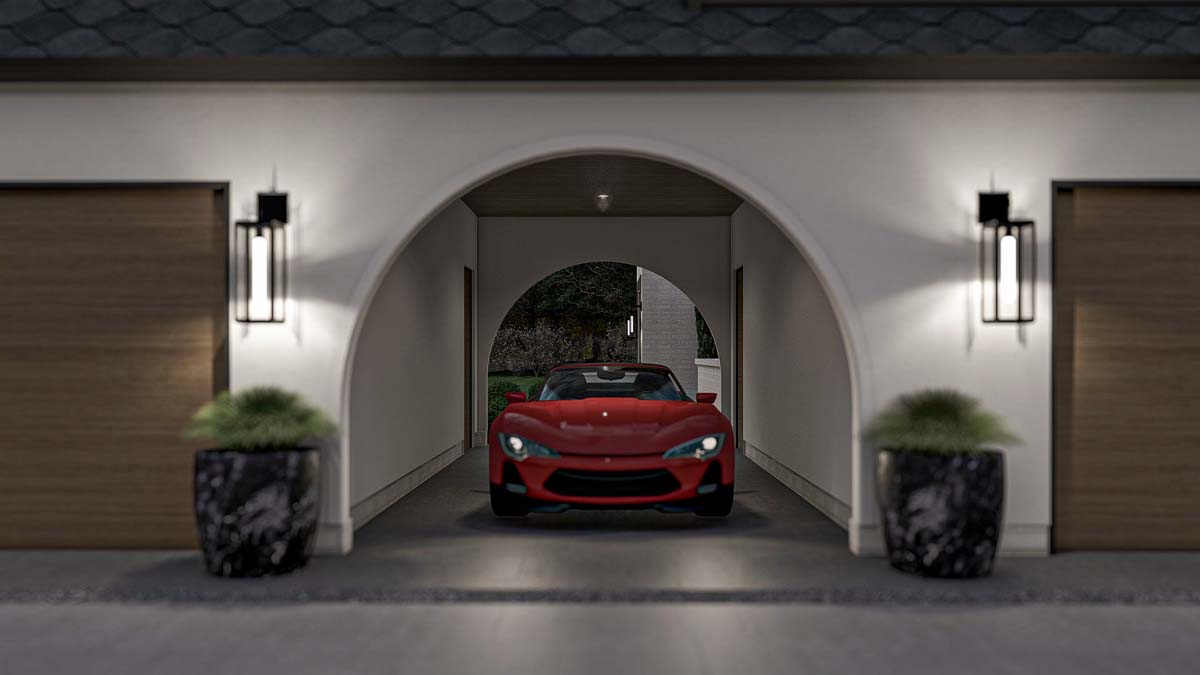
The garage’s arched doors and planters add style, while the space inside is big enough for multiple vehicles, bikes, or even a workshop.
There’s a separate storage room upstairs as well, which is great for holiday décor or anything you want to keep out of sight but handy.
Upstairs Loft & Bedrooms
Now, let’s head upstairs to the private wing above the garage.
At the top of the stairs, you find yourself in a spacious loft that acts like a bonus living area.
With room for sofas, a TV, or even a play zone, this is a flexible hangout spot.
The loft splits into two wings.
To one side, loft space continues—maybe you set up a study nook or a game table here.
Then come bedrooms four and five.
Both are generously sized, each with its own closet and sharing a well-placed full bathroom in the hallway.
There’s also a laundry area upstairs, which I think is super useful for older kids or guests.
Mechanical and storage closets are conveniently placed, so you get function without sacrificing living space.

Storage Room
Upstairs, at the far end near the porte cochere, there’s a dedicated storage room. You can use this as a spot for out-of-season clothes, toys, or even as a little workshop if you’re the handy type.

How it All Comes Together
What stands out about this home isn’t just its size—it’s how each space connects, balancing openness with private retreats.
The flow from indoor living to outdoor entertaining is seamless, and with bedrooms placed strategically, everyone gets their own sense of space and comfort.
Whether you’re hosting a crowd or looking for a quiet corner, this home gives you options at every turn.
Walking through, you really get a sense of how life here would feel both relaxed and ready for anything.
With every room covered and every detail considered, it’s a place that adapts to your needs—today and for years to come.

Interested in a modified version of this plan? Click the link to below to get it from the architects and request modifications.
