Neo-Prairie Home Plan with ADA Accessibility (Floor Plan)
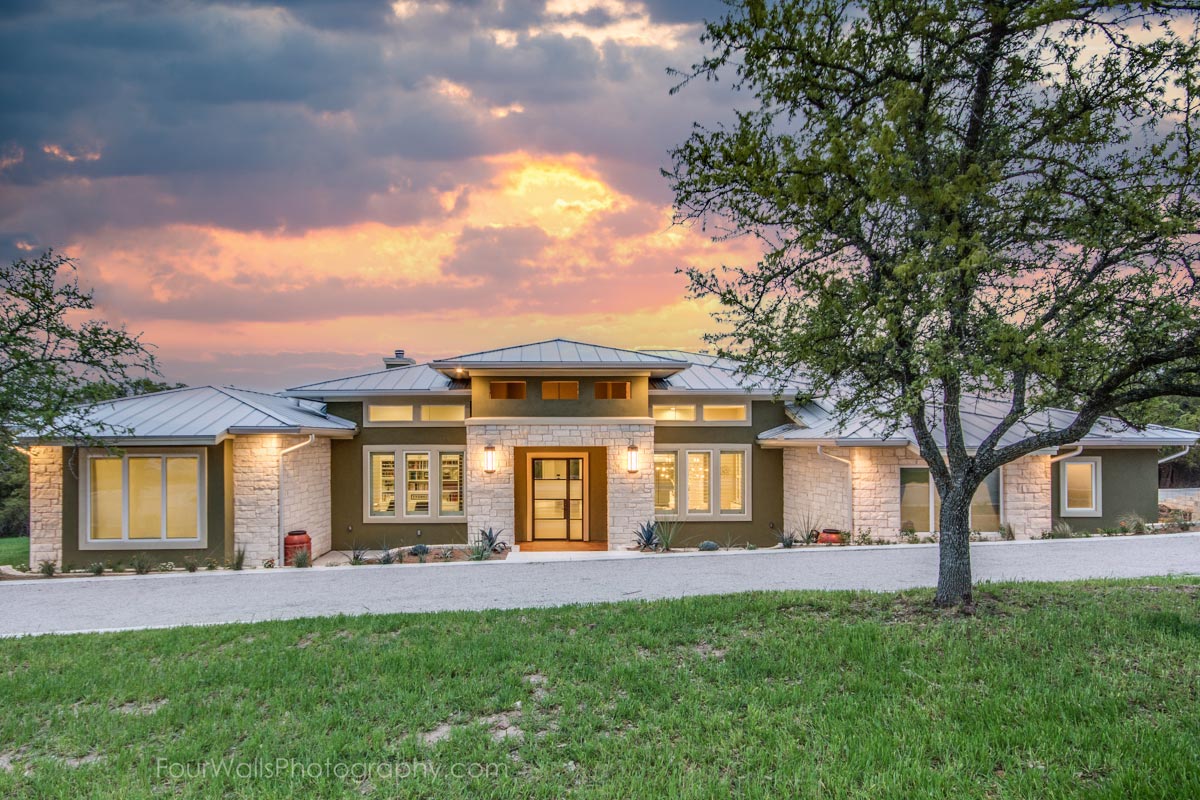
You pull up to this home and notice its generous, low-profile design. The blend of olive-green stucco, creamy limestone, and a sleek metal roof gives it a fresh, modern feel while maintaining a classic, inviting warmth.
Large windows and well-placed lighting promise open interiors, and the wide front entry hints at a floor plan built for both easy living and memorable gatherings.
Let’s start at the front and explore together.
Specifications:
- 4,545 Heated S.F.
- 5 Beds
- 5 Baths
- 1 Stories
- 2 Cars
The Floor Plans:
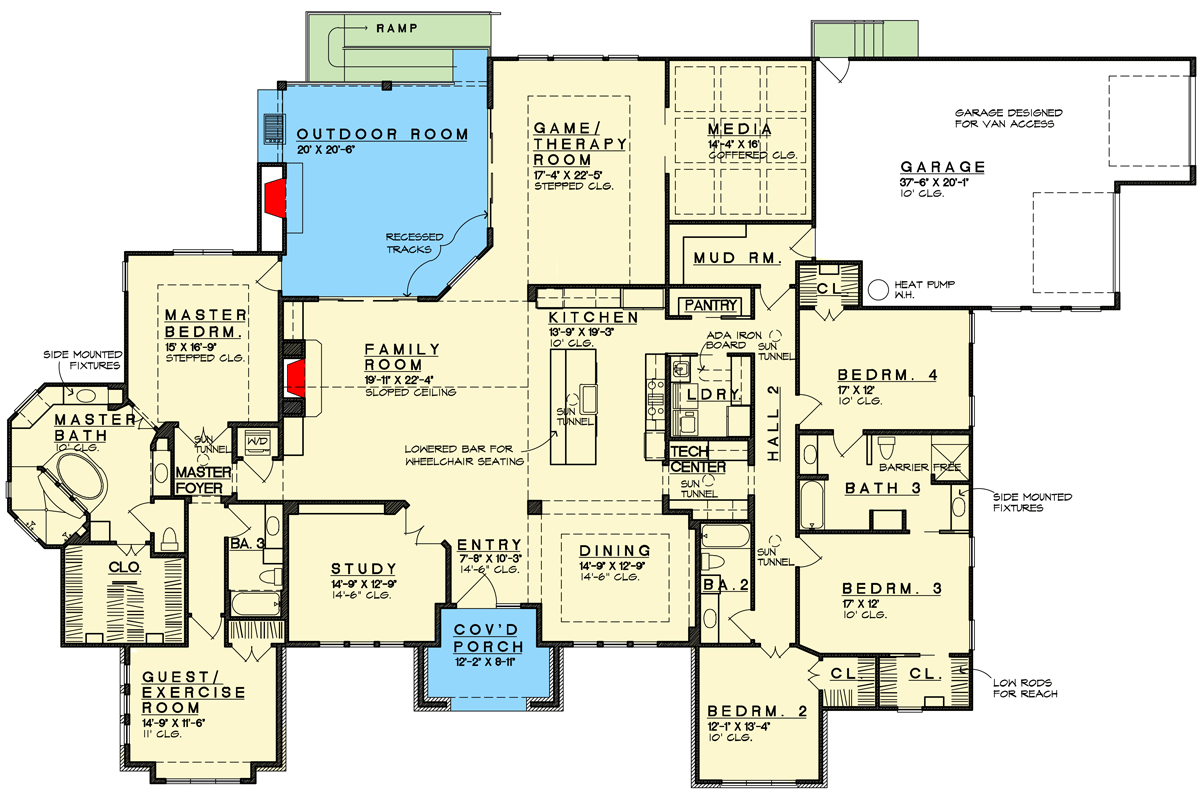

Cov’d Porch
Stepping onto the covered porch, you can feel the space is both cozy and open.
This isn’t just a pass-through; it’s somewhere you might sip morning coffee while greeting neighbors.
The overhang protects you from the elements, and the wide entry door framed by windows gives the first hint of how much natural light fills this place.
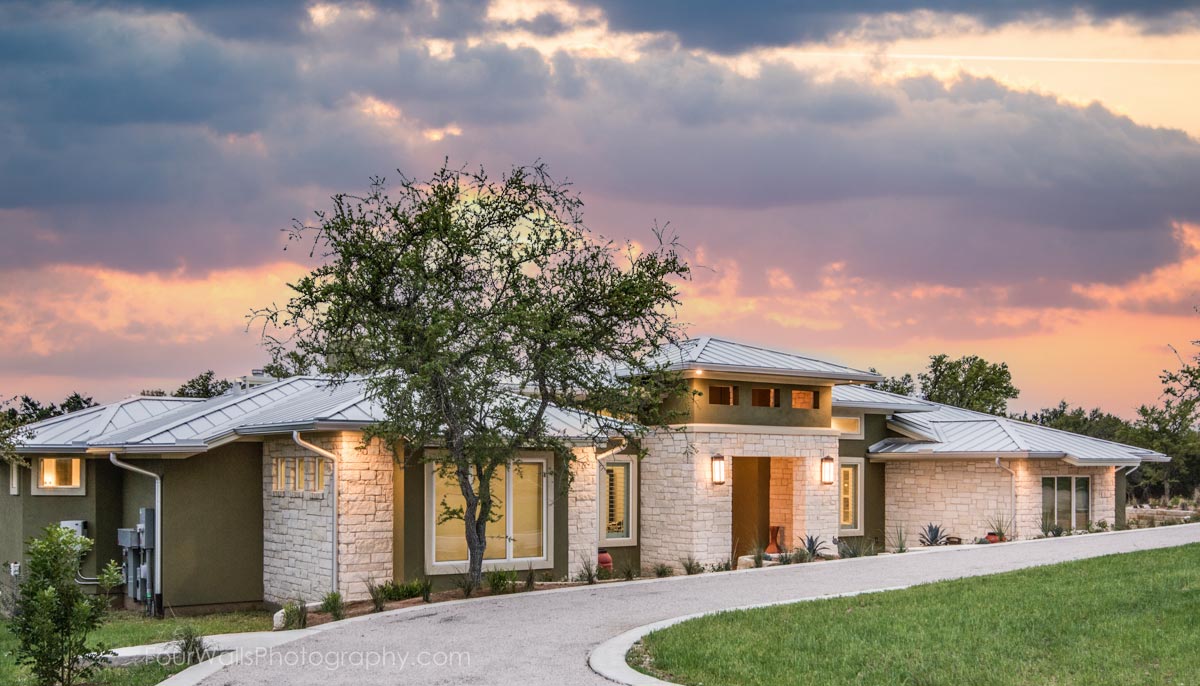
Entry
Once inside, you’re met with high ceilings and an open, uncluttered layout. The polished concrete floors feel cool and modern underfoot, and the starburst chandelier overhead adds an unexpected splash of style.
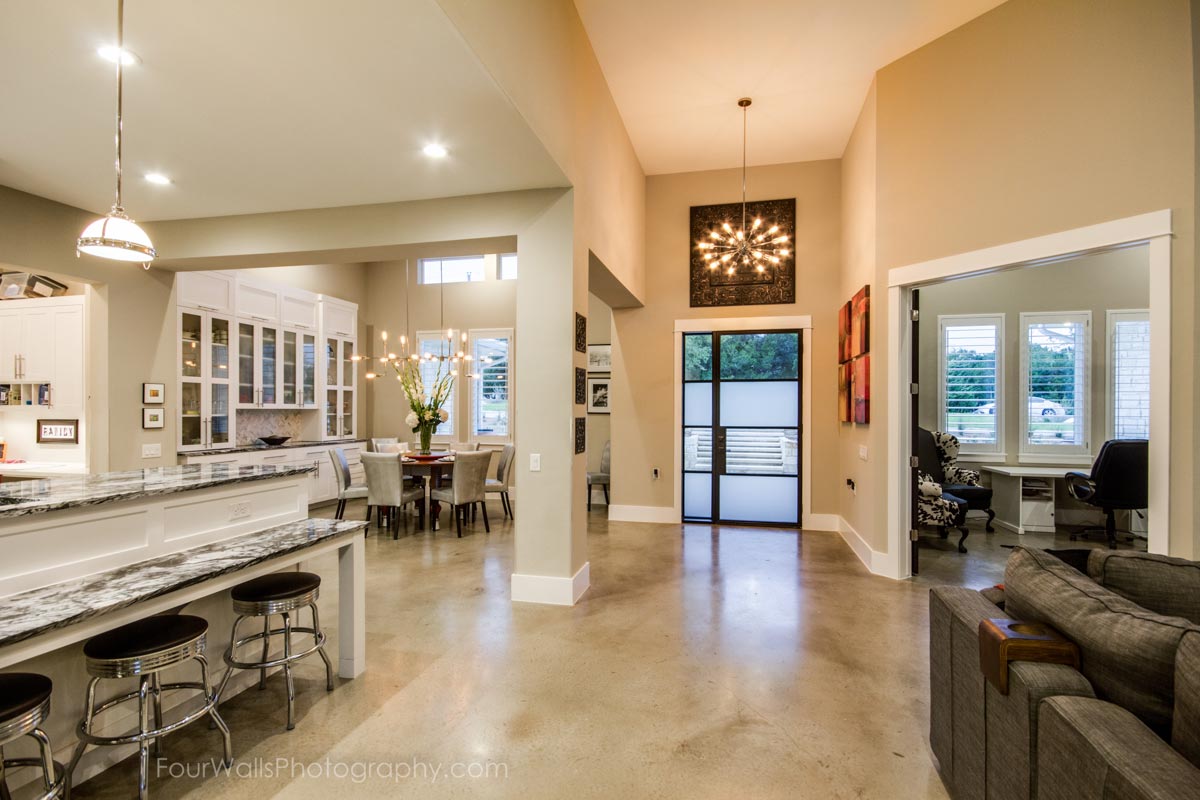
There’s room for a slim console, perfect for dropping keys or mail. Right away, your eyes are drawn down the hallway, where you can already see glimpses of the main living area.
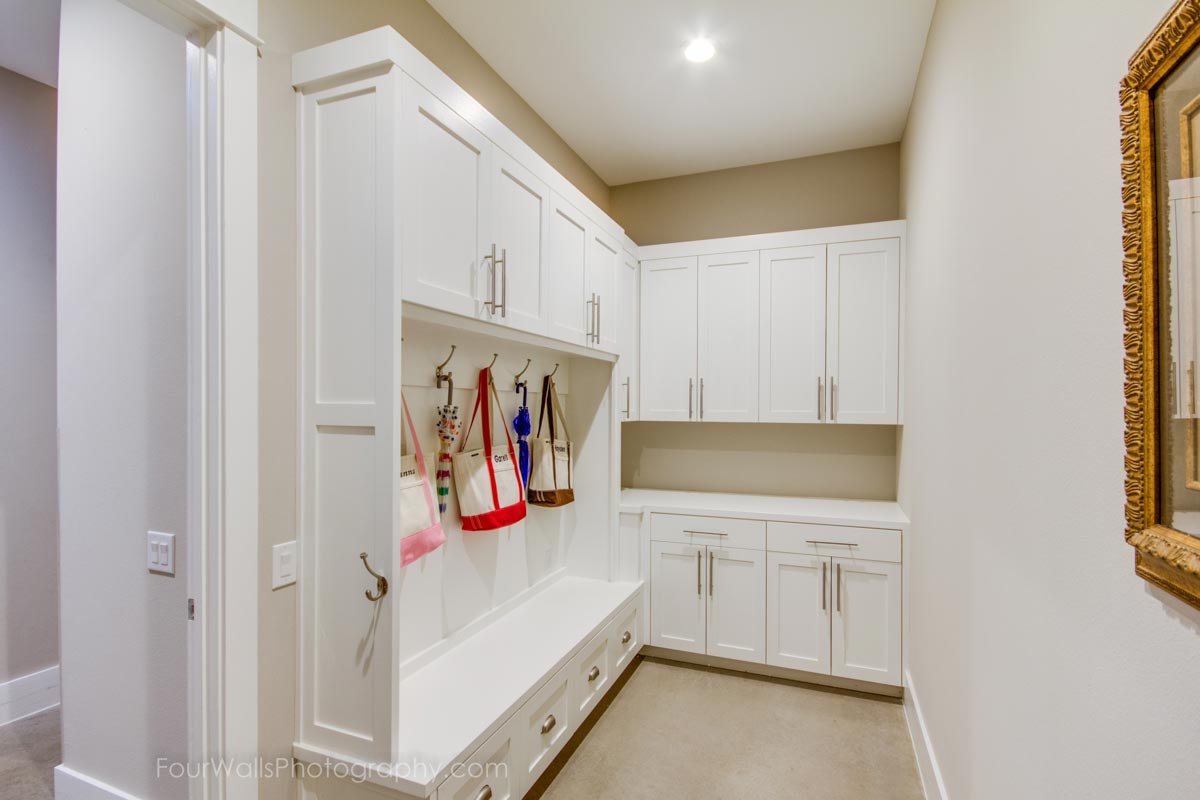
Study
Just off the entry, the study offers a peaceful spot to work, read, or handle the day’s tasks.
Tall windows bring in daylight, and the room looks big enough for a couple of desks plus a reading chair or two.
If you’re working from home, this would feel both separated and connected—private enough to focus, but still close to the main hub of the house.
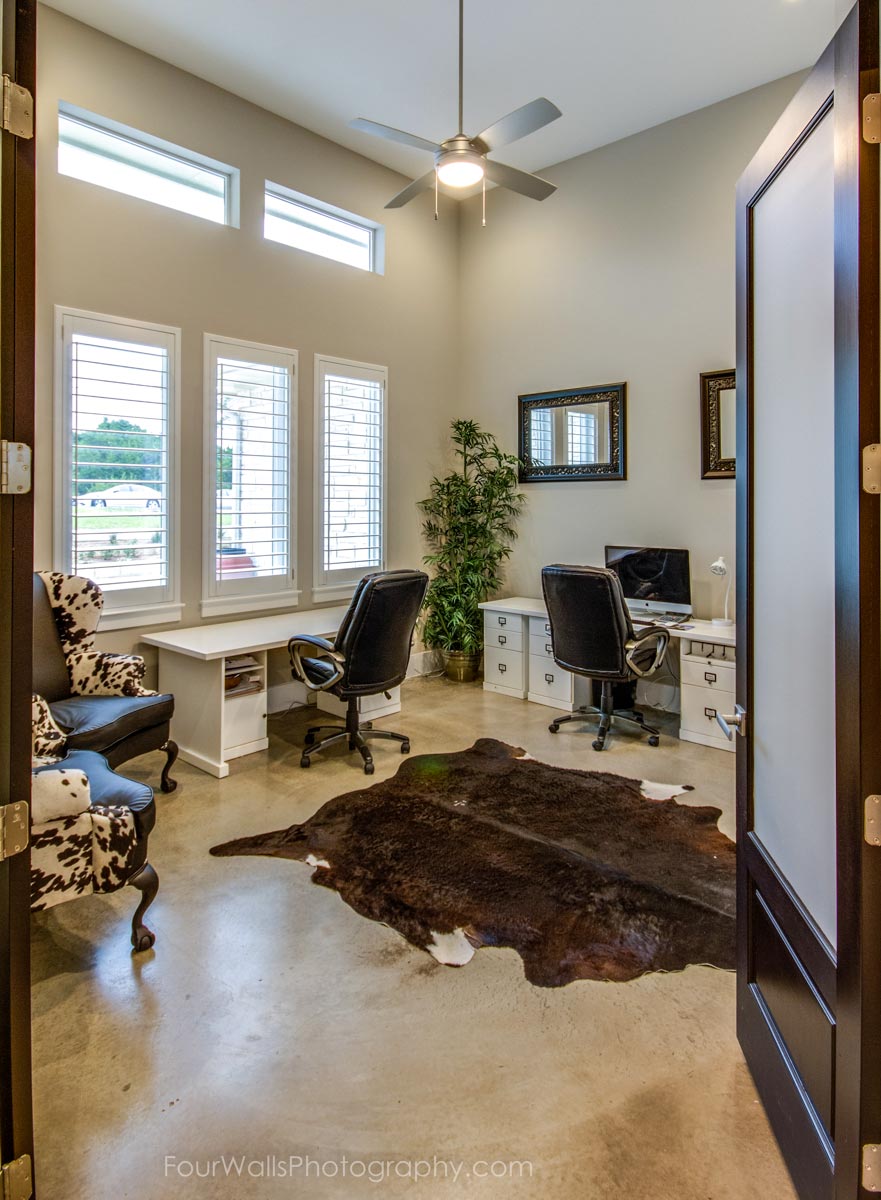
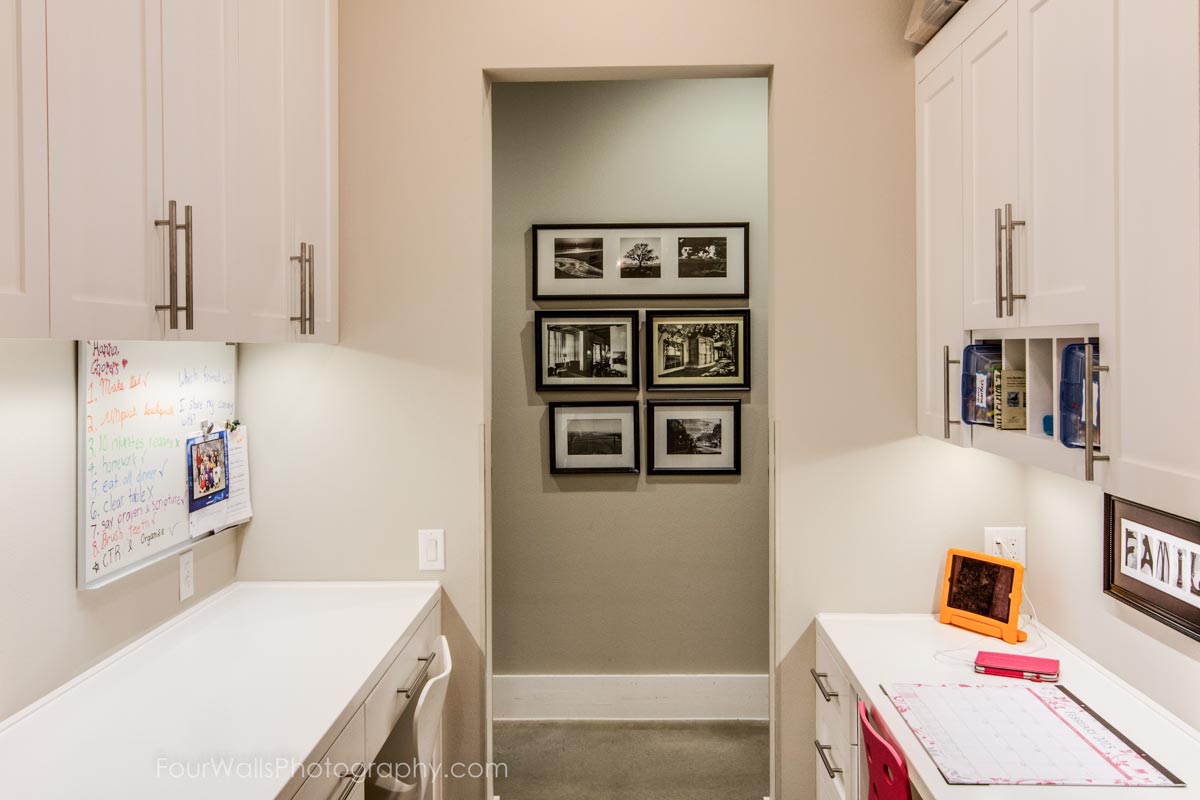
Guest/Exercise Room
Continuing past the study, you find the guest or exercise room. I like how it’s flexible; one day it’s a guest bedroom, the next it’s your home gym or yoga retreat.
Large enough for a bed or gym equipment, and with a closet for storage, it’s ready for whatever your life demands.
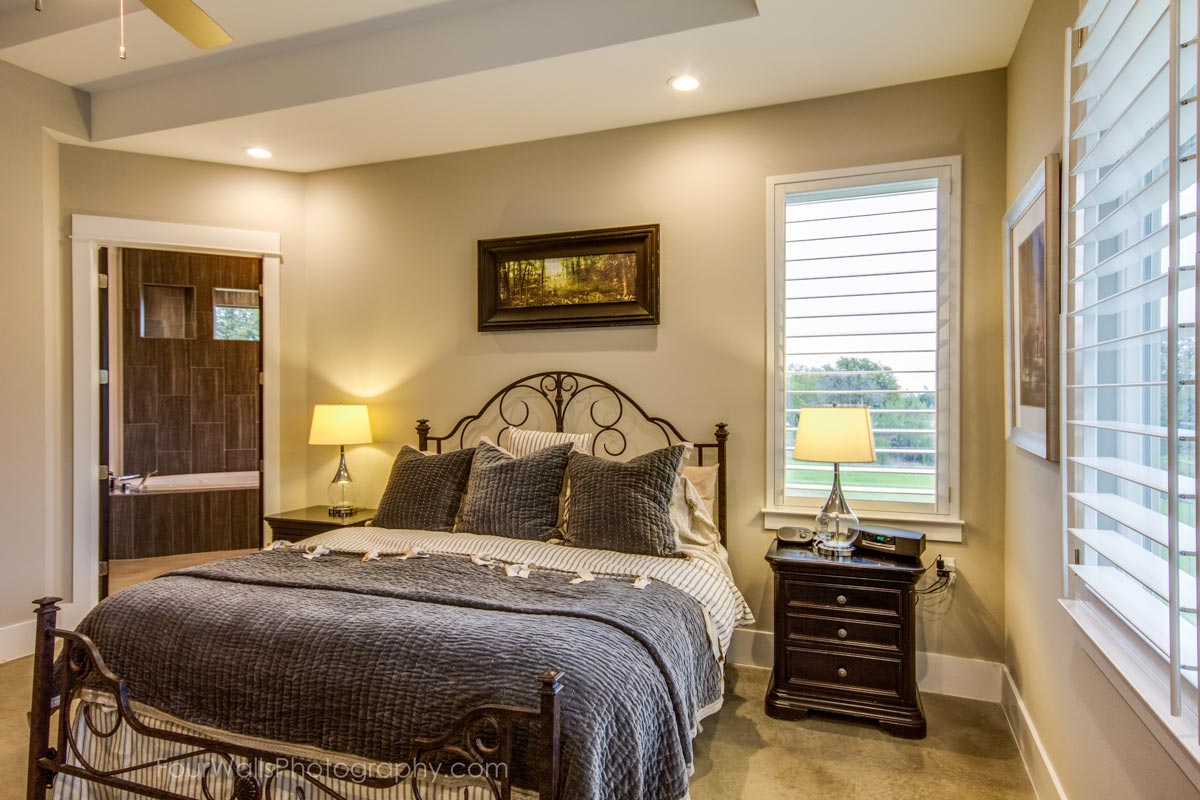
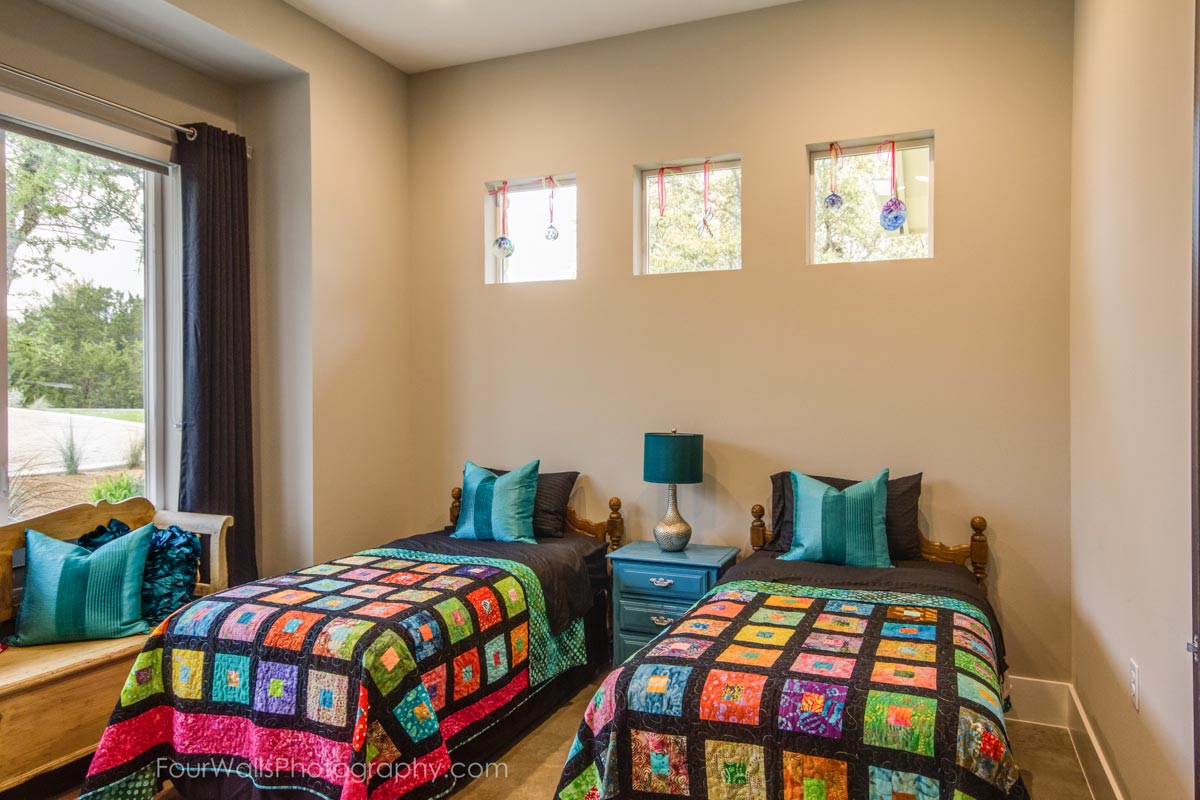
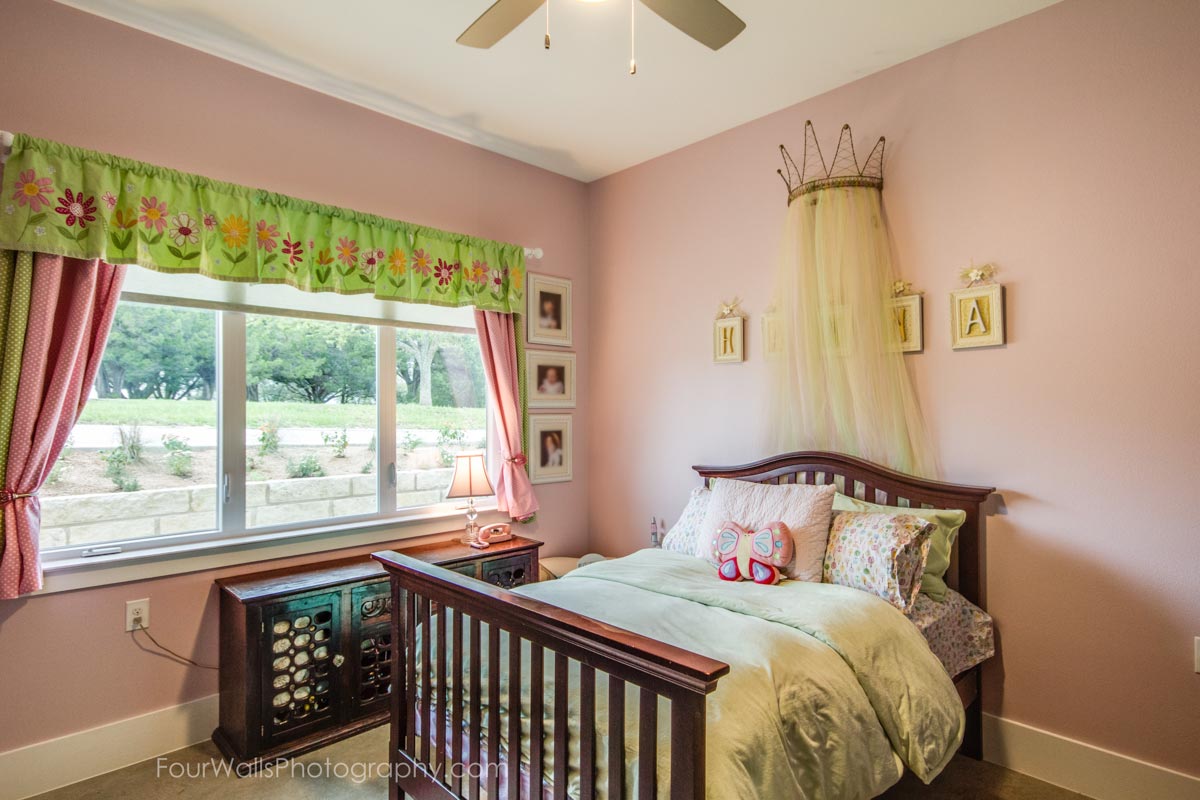
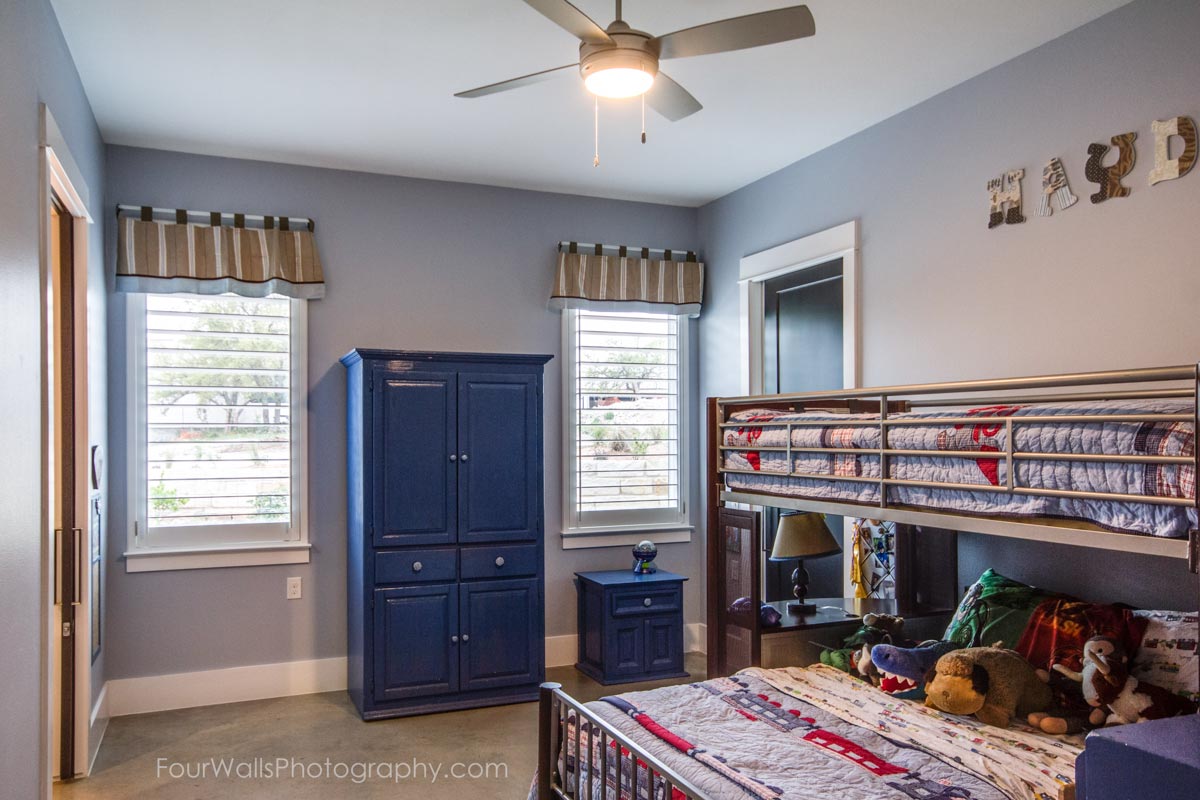
Bath 3
Conveniently nearby, there’s a full bathroom. It’s positioned to serve both the guest room and general living spaces without requiring guests to wander through private areas.
The fixtures are modern, and there’s likely a walk-in shower that keeps things clean and accessible.
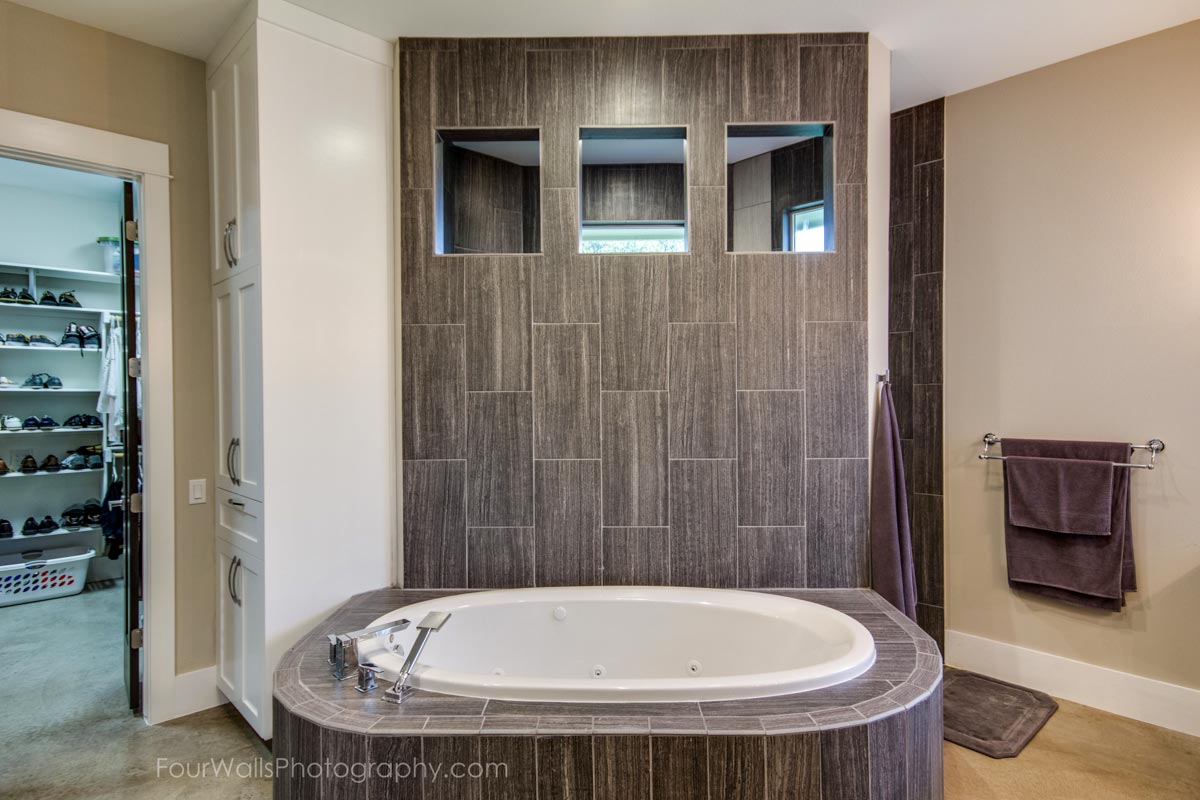
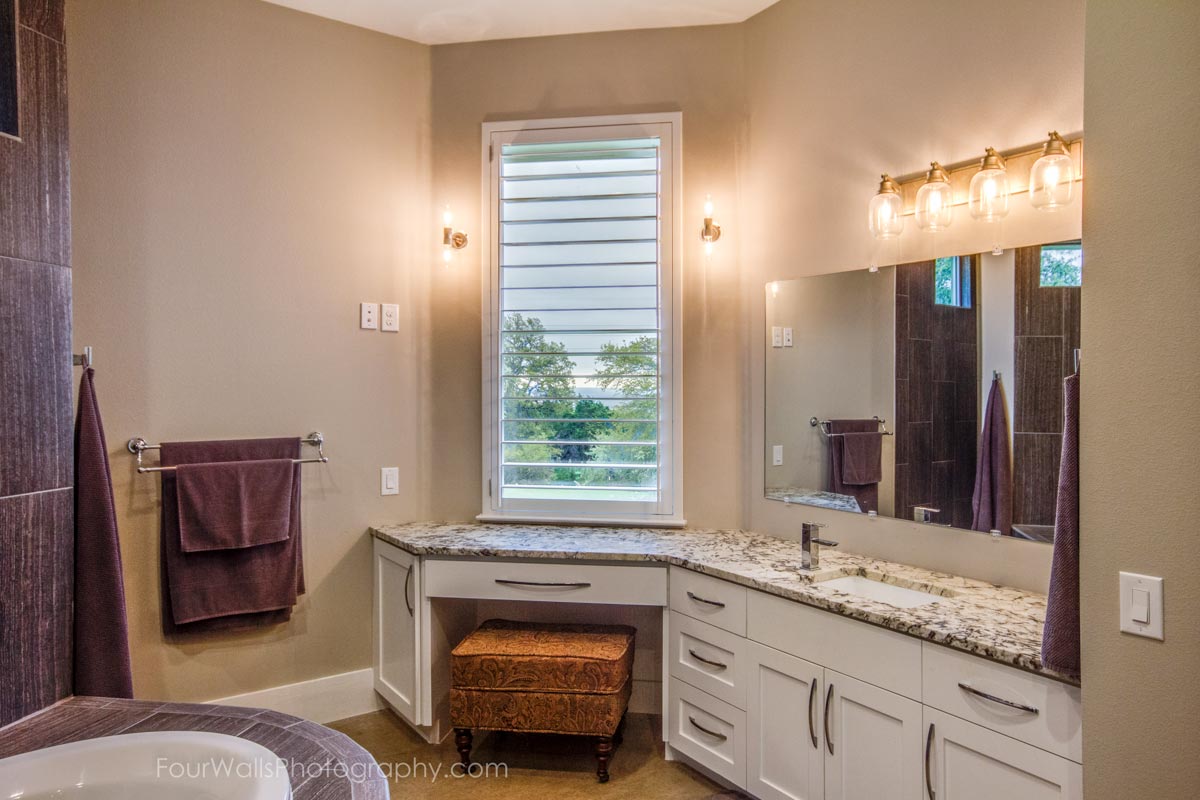
Dining Room
Turning into the dining room, you find a space that feels welcoming. Tall windows with white shutters mean you can let in as much sun as you like.
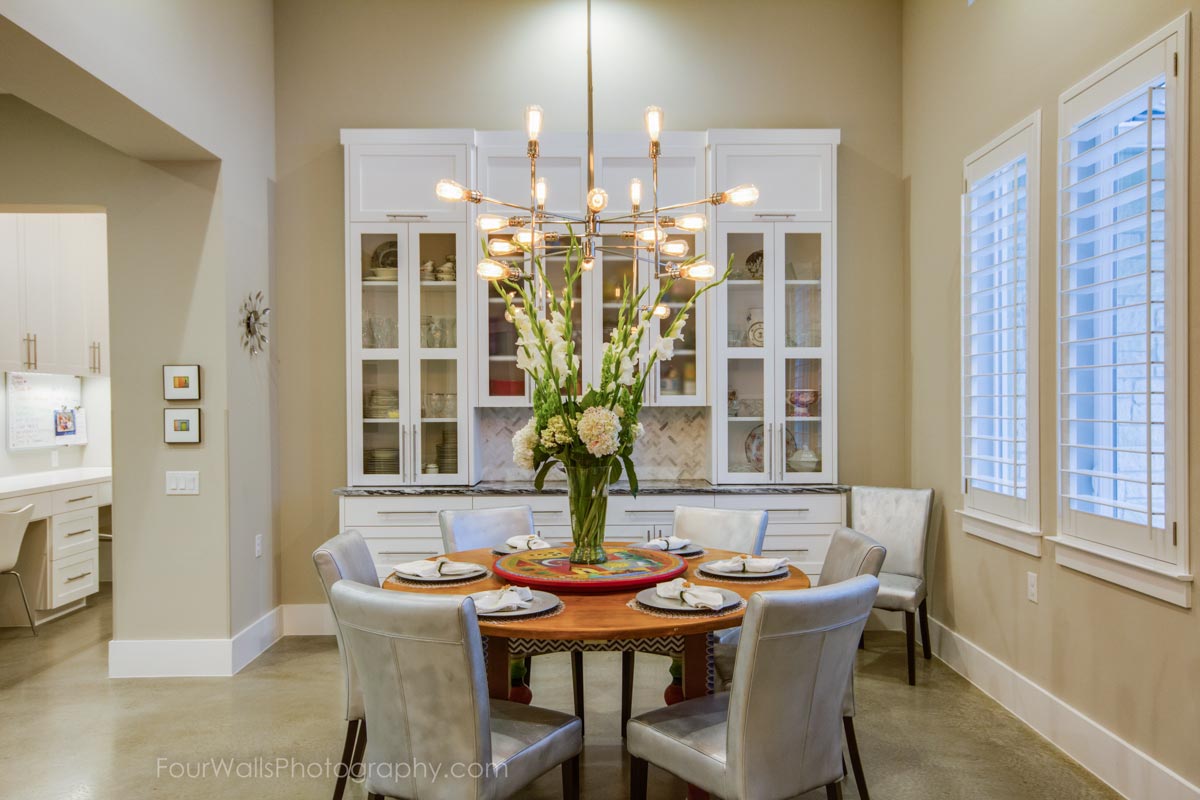
I picture easy dinners at a round table, or longer holiday meals with everyone gathered around.
The built-in cabinetry gives you a spot to show off dishes or keep things neatly organized, and the lighting overhead adds a touch of drama.
Kitchen
From the dining room, you move straight into the kitchen, which really is a showstopper.
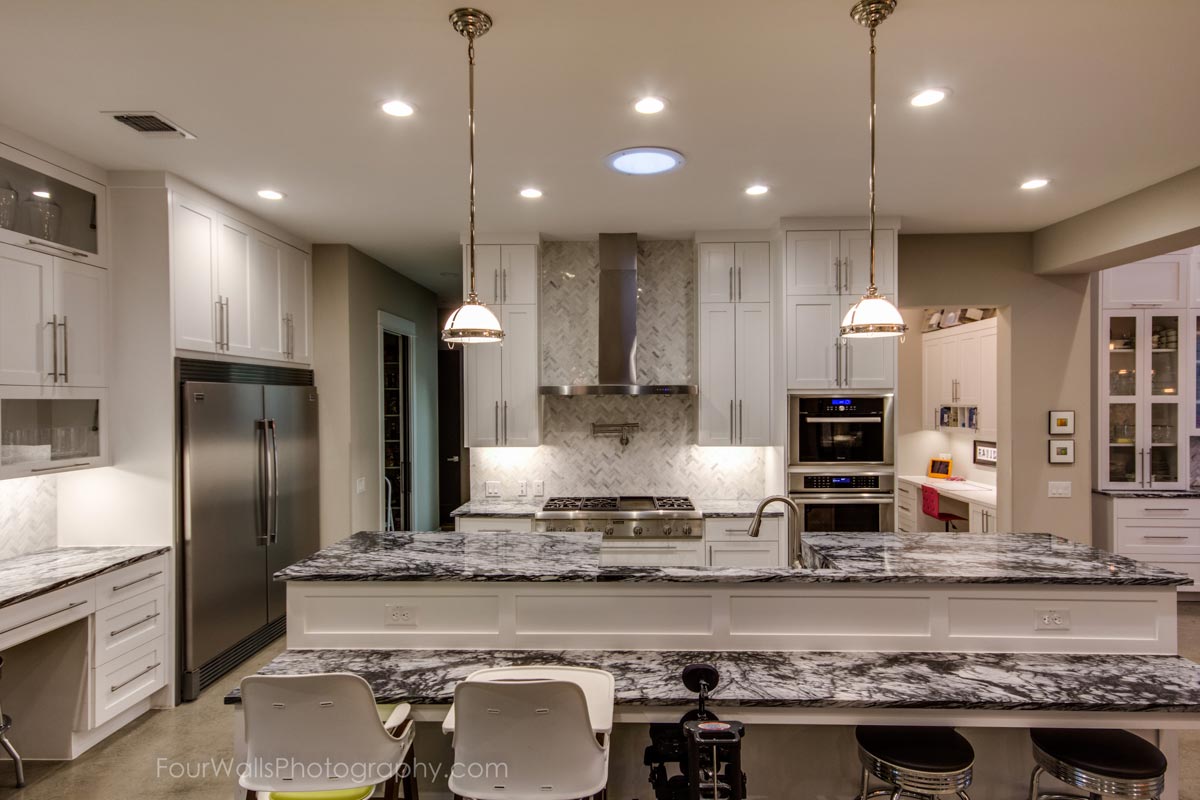
There’s a wide island in the center, perfect for prepping meals, serving snacks, or just hanging out while someone cooks.
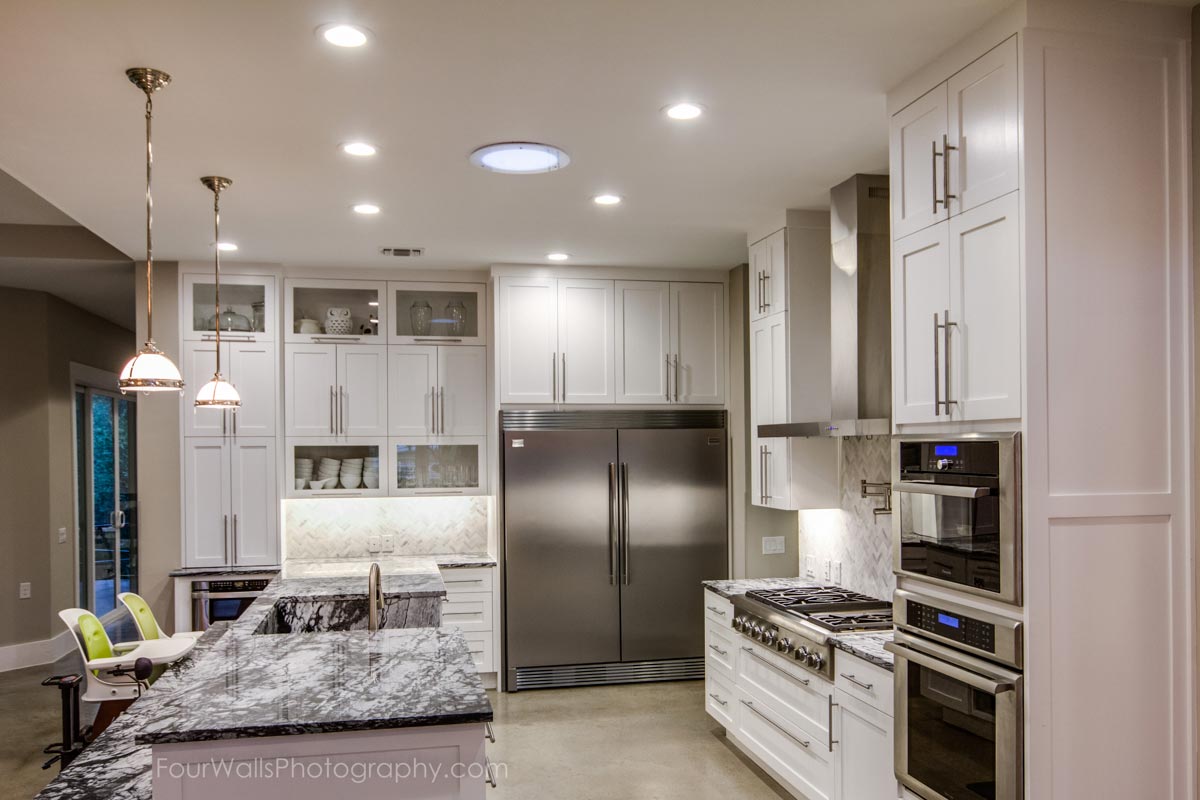
The cabinetry is crisp white, paired with dramatic marble countertops and a stylish herringbone backsplash.
Stainless steel appliances fit right in, and there’s a clear line of sight to the family room, so you can chat with friends or keep an eye on kids as you get dinner ready.
I think families who spend lots of time together will appreciate how open and inviting this kitchen feels.
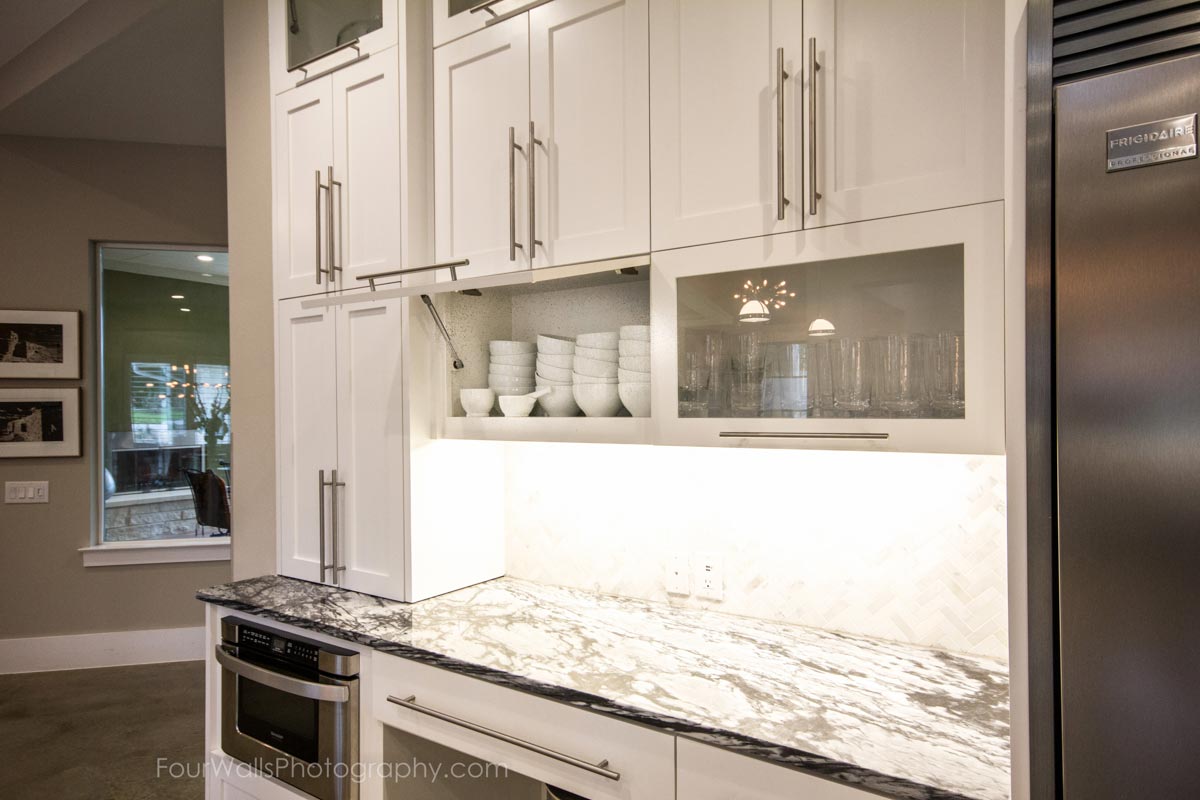
Stainless steel appliances fit right in, and there’s a clear line of sight to the family room, so you can chat with friends or keep an eye on kids as you get dinner ready.
I think families who spend lots of time together will appreciate how open and inviting this kitchen feels.
Pantry
Right off the kitchen is the pantry, and it’s larger than you expect. Shelves line the walls, so you’ll have plenty of room for staples, snacks, and all the extras.
It keeps everything neat and organized but still right at your fingertips when you need it.

Family Room
Now you’re in the central gathering space, and the family room stretches out with its sloped ceiling and wall of windows.
The fireplace, finished in stone, is definitely the focal point.
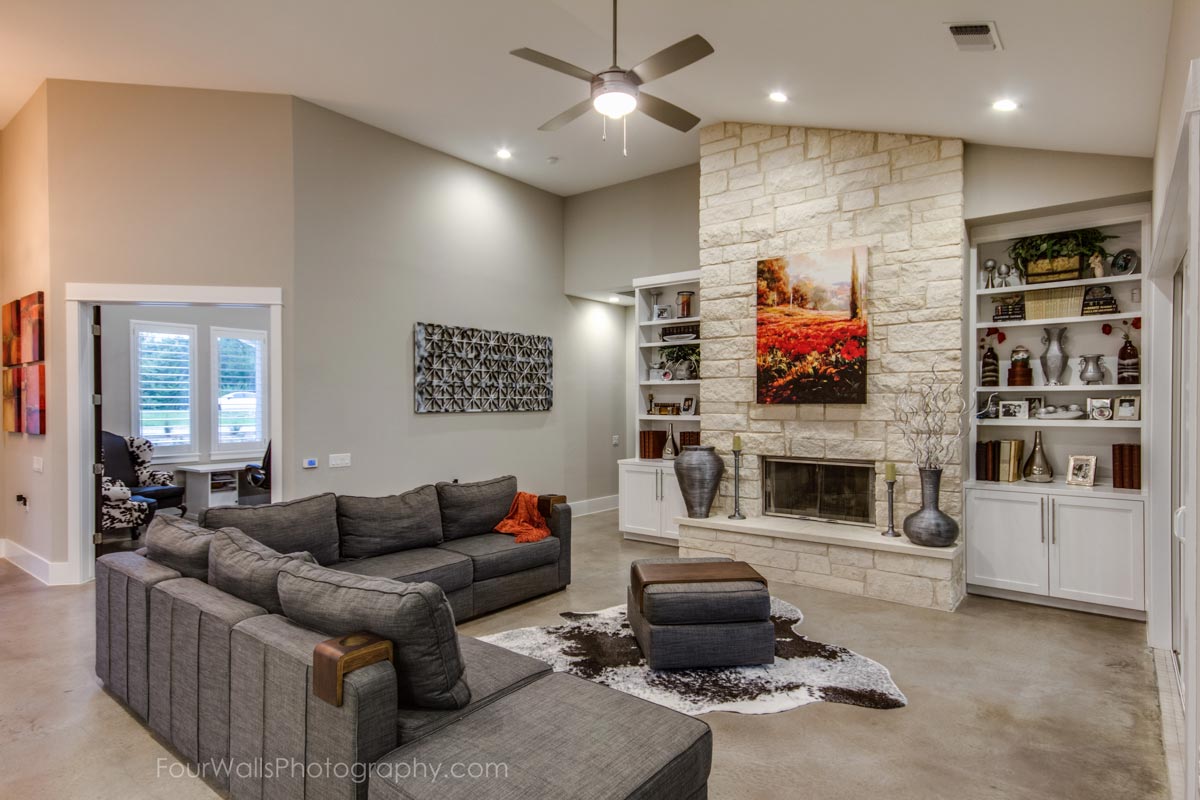
Built-in shelving adds both style and storage, and there’s more than enough space for a big sectional, coffee table, and maybe even a reading nook.
It’s easy to imagine movie nights here, or just relaxing with the fire going on a cool evening.
The layout flows naturally toward the kitchen and outdoor spaces, making this a gathering place for every occasion.
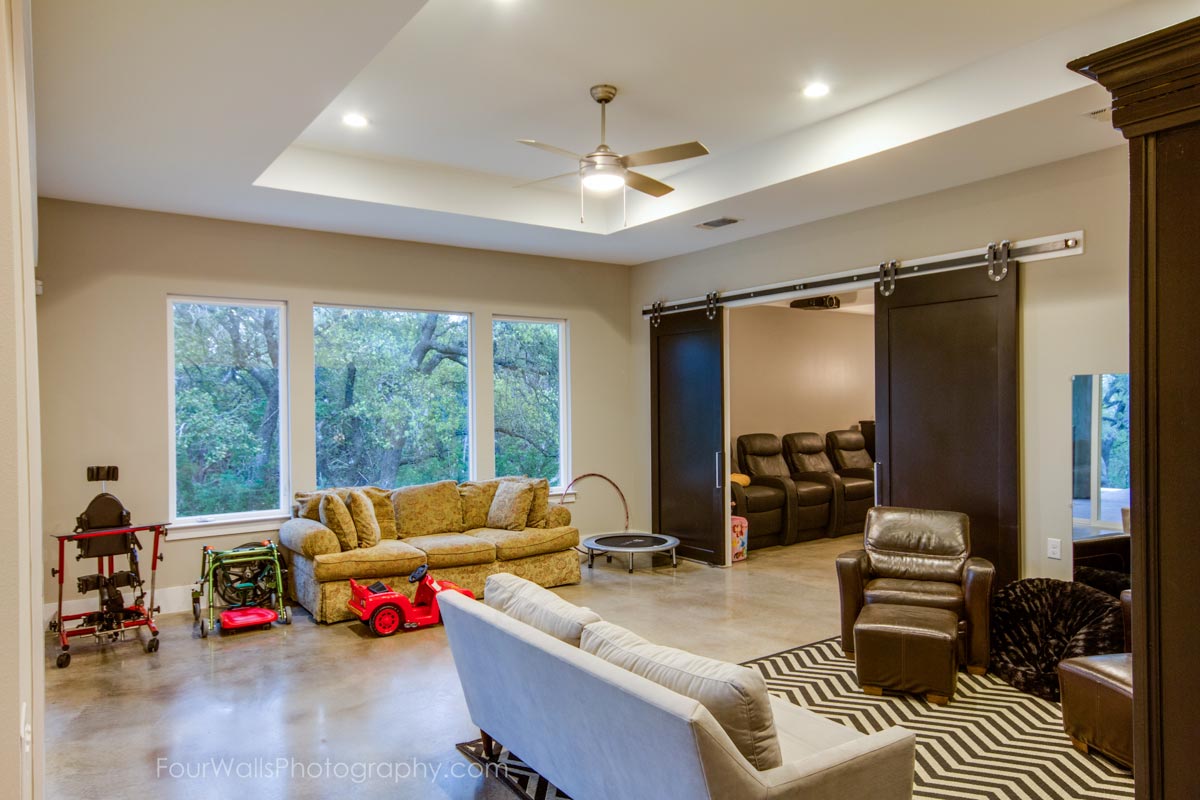
The layout flows naturally toward the kitchen and outdoor spaces, making this a gathering place for every occasion.
Outdoor Room
Head out through the recessed glass tracks, and you find yourself in the outdoor room.
Covered for shade but open to the breeze, this space is big enough for a dining set, lounge chairs, or even a swing.
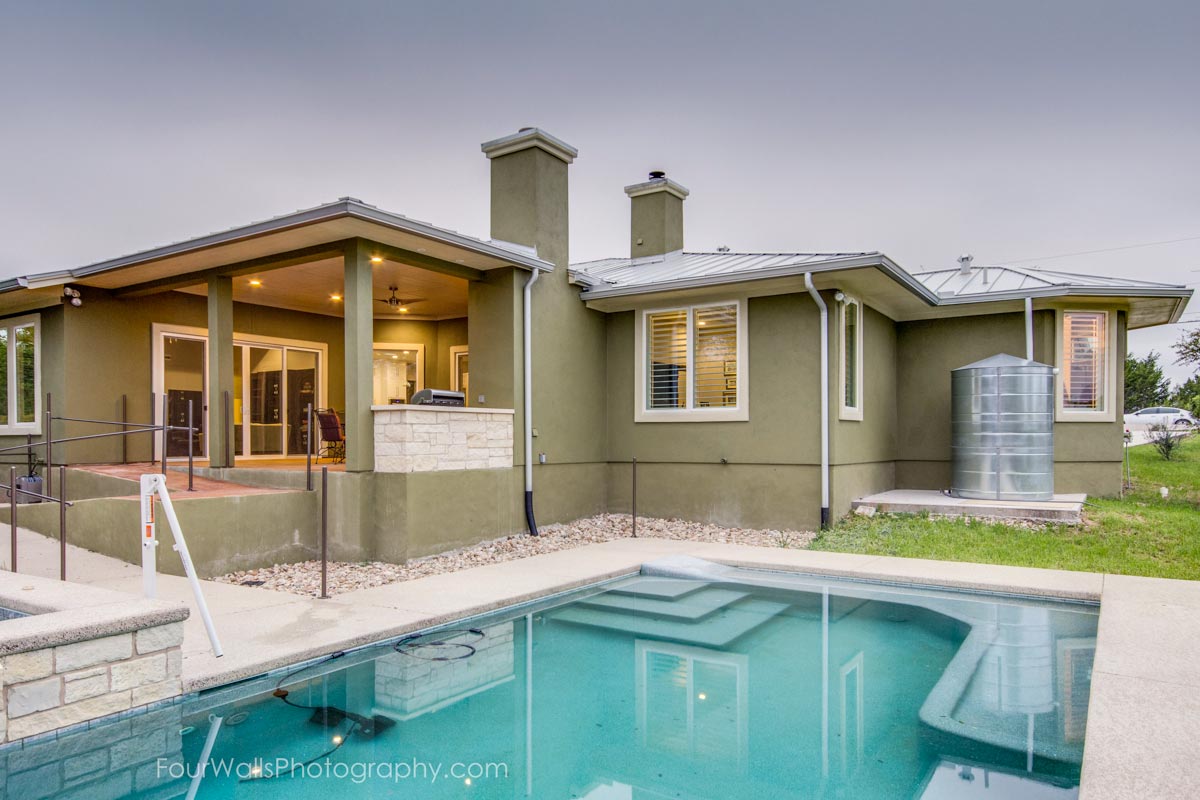
The earthy stone and stucco blend with the surroundings, and there’s a smooth flow out to the yard and pool area.
Barbecues, pool parties, or a quiet evening with a book—this is where indoor and outdoor living come together seamlessly.
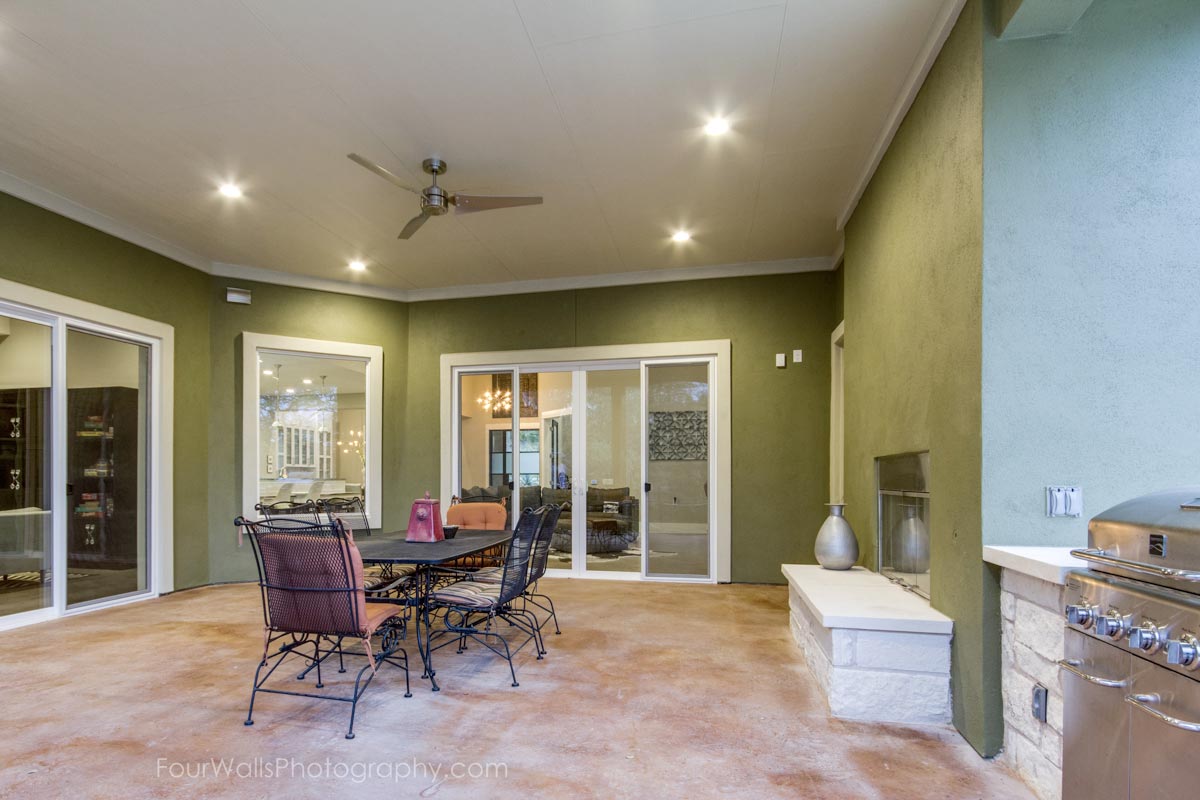
Game/Therapy Room
Back inside and just off the family room, there’s a dedicated space for games or therapy.
Whether you see it as a playroom, a spot for physical therapy, or just a flexible rec room, it’s wonderfully adaptable.
Tall windows and a stepped ceiling keep things well-lit, and the location off the main living area means you’re never far from the rest of the action.

Media Room
You step into the media room and it instantly feels ready for movie marathons or watching the big game.
The coffered ceiling gives it a bit of drama, and with no windows in this space, you’ll get that real theater feel.
I can see this doubling as a quiet spot for video games, or just a place to get away with a good film.

Mud Room
After a day outside or a trip to the garage, the mud room keeps everything tidy.
Built-in storage for shoes and coats means you’re not tracking mess through the house. It’s practical and efficient, with a door leading right to the garage for easy comings and goings.

Garage
You open the door to the garage and immediately notice how much space there is.
Designed to fit a van, it’s perfect for families or anyone who needs extra width for accessibility.
There’s room for storage along the walls, and direct entry to the mud room keeps things comfortable in any weather.

Laundry
Just off the mud room, the laundry area is compact but smartly organized. There’s a full run of cabinetry for detergents and supplies, with a built-in ironing board so everything’s close at hand.
The granite-look countertop gives you space to fold, and it’s tucked out of the way but easy to reach.

Tech Center
Right next to the laundry, you’ll find a tech center that feels like a command station for the house.
Parallel workstations with cabinets above and below keep things neat, and there’s space for a whiteboard or family calendar.
Whether you’re managing paperwork, signing school forms, or helping with homework, it all happens here.

Hall 2
Moving down Hall 2, there’s easy access to the secondary bedrooms and bathrooms. Sun tunnels bring in daylight, making even the hallway feel well-lit.

Bedroom 2
This room sits at the front corner and feels airy thanks to its large window.
There are two closets, so storage won’t be an issue. Whether you use it as a bedroom or perhaps a hobby room, there’s plenty of flexibility.

Bedroom 3
Further down the hall, Bedroom 3 is cozy but not cramped. Two closets again make organizing easy, and the window keeps it cheerful. Kids, guests, or even a home office—this space adapts to your needs.

Bedroom 4
At the end of the hall, Bedroom 4 is large enough to hold a queen or even a king bed.
The closet is generous, and there’s direct access to Bath 3, which is ideal for older kids or visitors who want a touch of privacy.

Bath 2
Bath 2 is conveniently located for Bedrooms 2 and 3. Modern fixtures, clean lines, and a bright atmosphere make it inviting. I noticed the side-mounted fixtures and barrier-free design, which keeps things accessible for everyone.

Master Foyer
Crossing back toward the other side of the home, you pass through a private foyer that leads to the master suite.
This small transition space gives a sense of seclusion and quiet.

Master Bedroom
The master bedroom feels like a true retreat. With a stepped ceiling and plenty of windows, it’s both spacious and welcoming.
There’s room for a sitting area, and you get direct access to the outdoor room—perfect for sneaking out in the morning with a cup of coffee.
I really appreciate how this suite feels set apart from the busier parts of the house.

Master Bath
Here, you’ll find a spa-like setup. The soaking tub is the star, set into a curved tiled surround.
Three square cutouts high on the wall let in light and create an architectural feature you don’t see everywhere.
Double sinks, a spacious walk-in shower, and direct access to the master closet mean everything you need is right at hand.

Closet
The closet off the master bath is designed for serious storage. With built-ins for shoes, plenty of rods for hanging clothes, and room enough to share, it keeps daily routines smooth and organized.

Bath 3
You’ll also find a third full bath in this wing, with easy access for the guest or exercise room.
Its thoughtful design makes it accessible and practical without sacrificing style.

Sun Tunnel
Throughout several spaces, you’ll notice sun tunnels. These clever features bring daylight into rooms and hallways that might otherwise be dim, making the whole home feel even more open.
Walking through, it’s easy to imagine how this home adapts to busy family life, quiet mornings, parties, and everything in between.
With each space flowing naturally into the next, you’re never far from comfort or connection.
The combination of modern design, practical layouts, and thoughtful details makes daily living here feel effortless and inviting.
You’ll find that every room serves a purpose—sometimes more than one—and there’s always another space waiting to surprise you just around the corner.

Interested in a modified version of this plan? Click the link to below to get it from the architects and request modifications.
