3-Bedroom Modern Farmhouse with Vaulted Great Room – 2112 Sq Ft (Floor Plan)
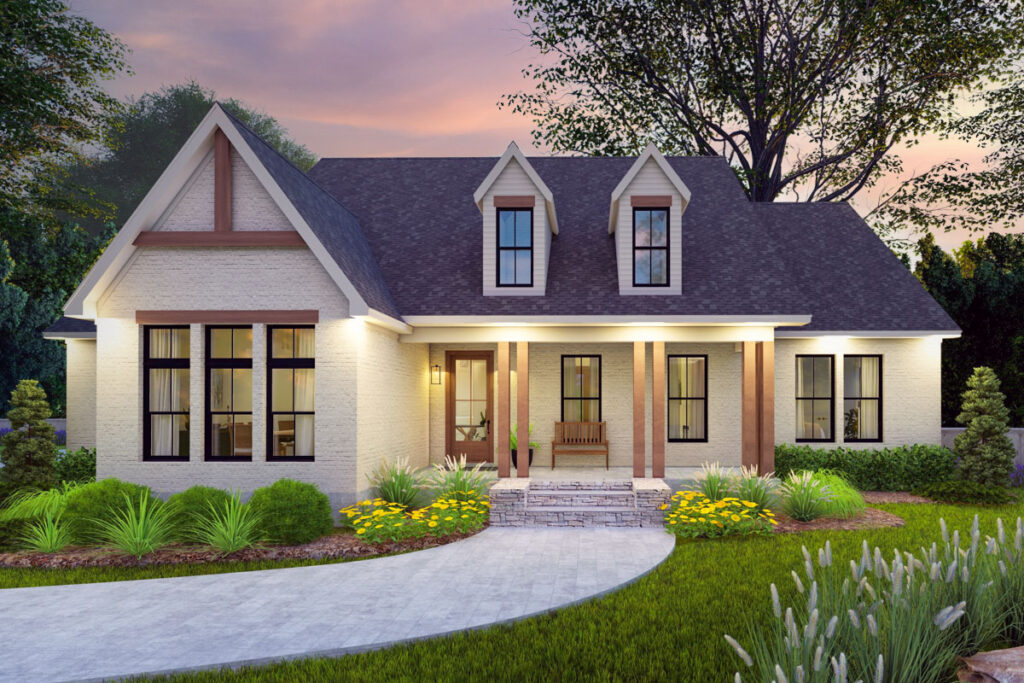
Imagine stepping into a world where modern design meets farmhouse charm. This 2,112-square-foot floor plan offers spacious living with 3 bedrooms, 2 baths, and a 657-square-foot 2-car garage.
It’s crafted for convenience and flexibility, making it perfect for various lifestyles.
Specifications:
- 2,112 Heated S.F.
- 3 Beds
- 2 Baths
- 1 Stories
- 2 Cars
The Floor Plans:
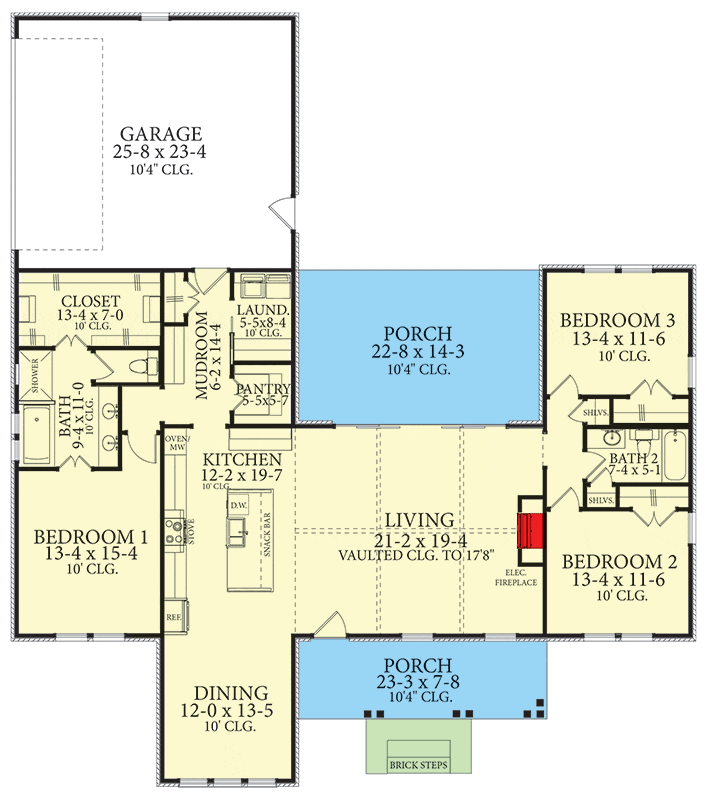
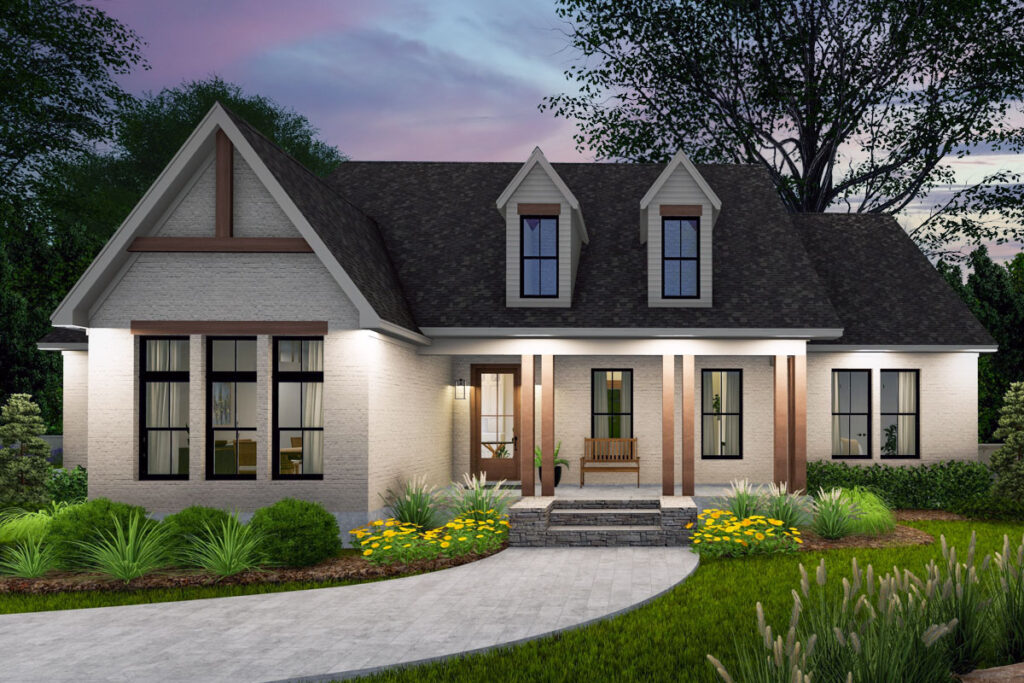
Garage
Starting with the garage, you’ll find it spacious with 25-8 x 23-4 dimensions and a ceiling height of 10’4″. It’s more than just a place to park your cars; it’s a versatile space for storage, a workshop, or even a small gym. Having a large garage enhances daily convenience and is a feature worth considering.
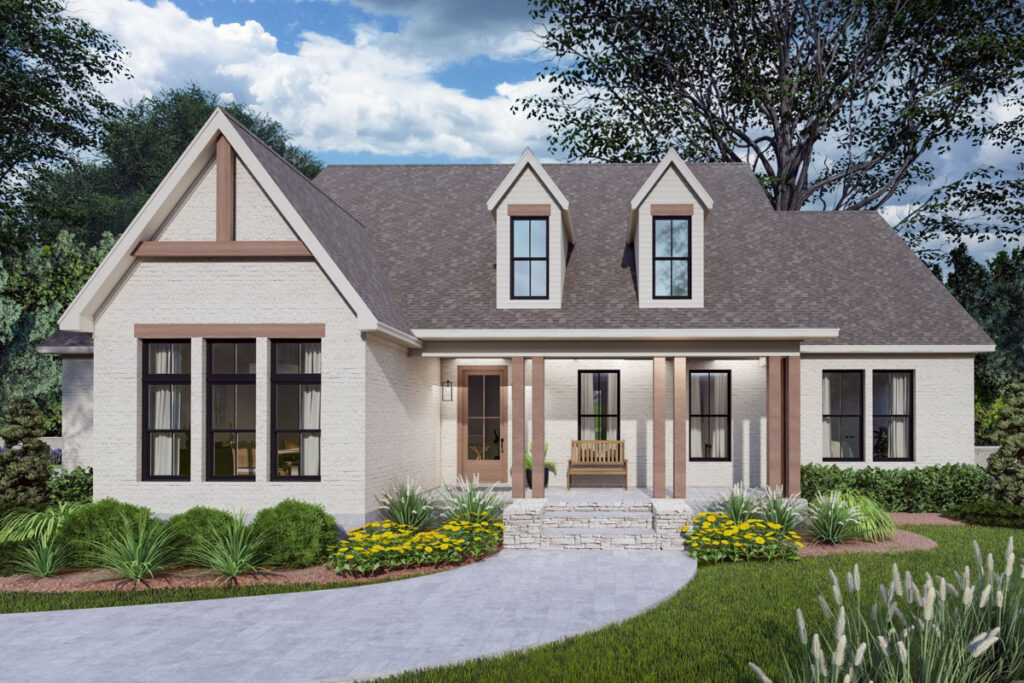
Mudroom
Next, is the mudroom — a practical entry point from the garage.
Sized at 6-2 x 10-4, this space is perfect for dropping off coats, boots, and bags, keeping the rest of the house clean and organized. Consider adding hooks and cubbies here for maximum utility.
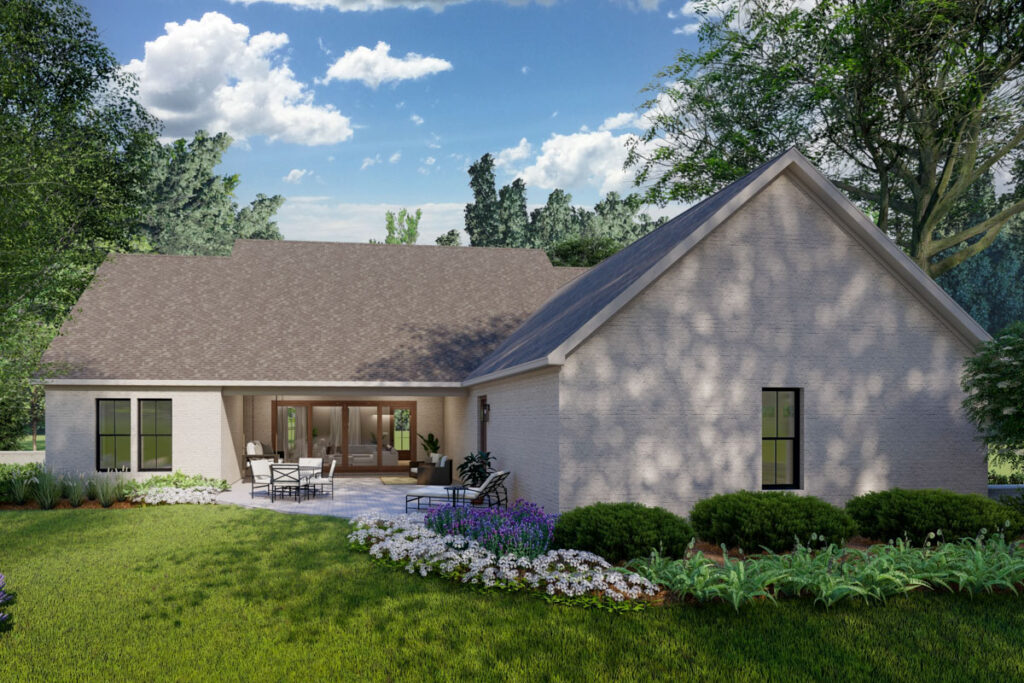
Pantry
The pantry is compact at 5-5 x 7 but efficiently positioned adjacent to the kitchen. It ensures easy access to essentials, enabling a smooth workflow while cooking.
I love how this subtle feature can make daily life easier by keeping things organized.
Kitchen
In the kitchen, you’re greeted by a 12-2 x 19-7 space. The layout is open, connecting seamlessly with the dining area.
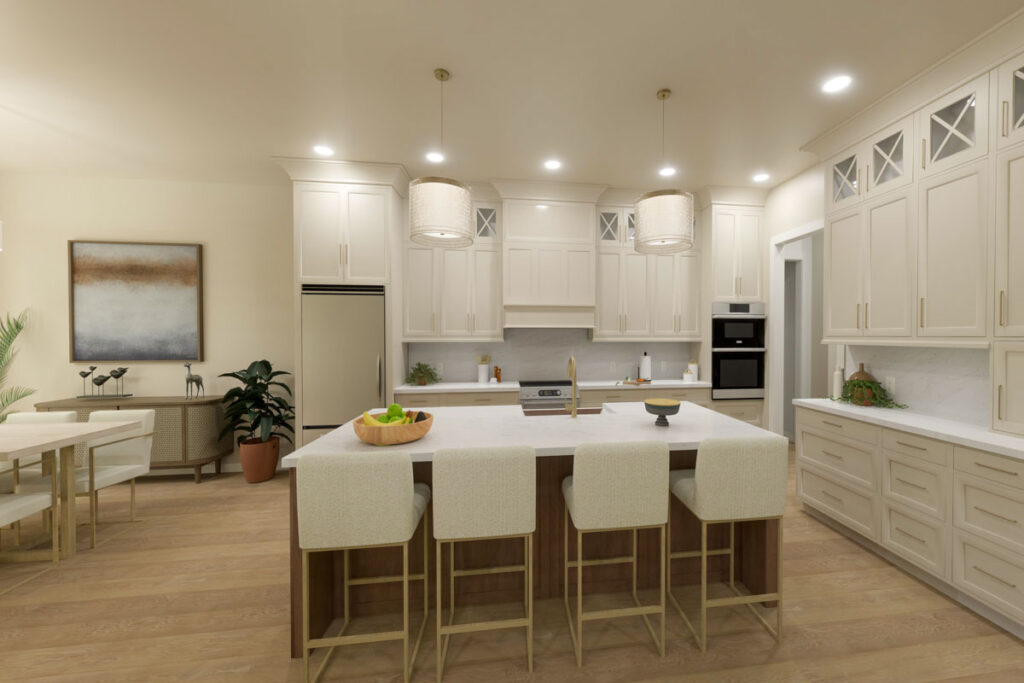
The central island offers additional workspace and can double as a casual dining spot. Imagine family gatherings where cooking and conversation effortlessly blend.
It’s truly the heart of this home.
Dining Area
Speaking of gatherings, the dining area measures 12-0 x 13-5 and feels intimate yet roomy.
It flows directly from the kitchen, ensuring you’re never far from the action during meals or while entertaining. Here, I see opportunities for cozy dinners as well as lively parties.
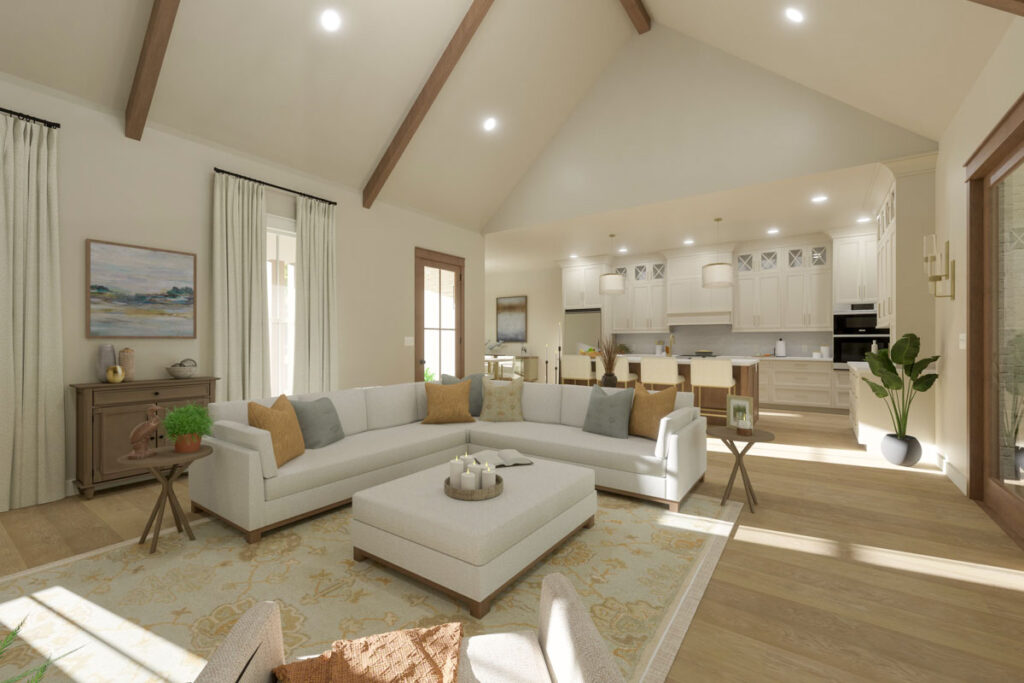
Living Room
The living room at 21-2 x 19-4 with a vaulted ceiling reaching up to 17’8″ is both impressive and inviting. An electric fireplace adds warmth and charm.
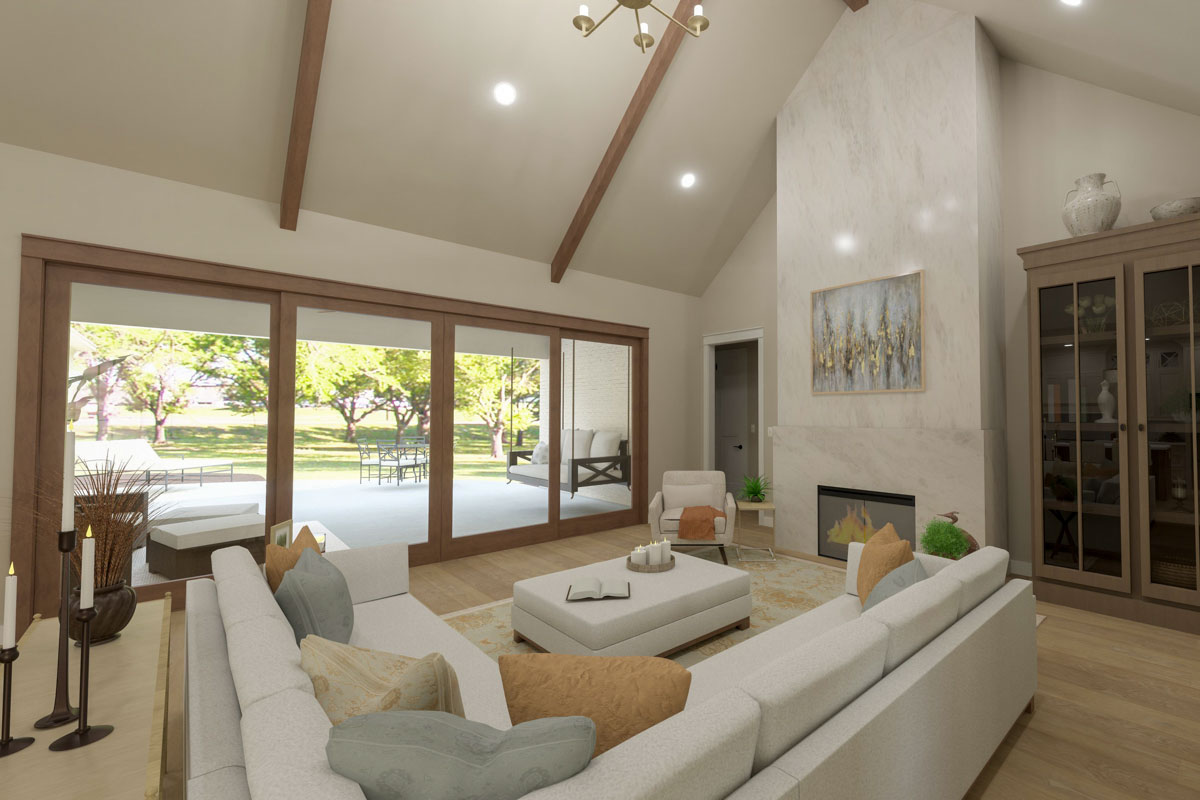
This room is perfect for relaxation and entertainment, offering plenty of space to arrange furniture in numerous configurations to suit your taste.
Bedroom 1
On to Bedroom 1, sized at 13-4 x 15-4, it’s designed as the primary suite. It includes a walk-in closet and a private bath. The spacious closet ensures ample storage, while the bathroom offers a peaceful retreat. I imagine this being a sanctuary after a long day, a place to unwind privately.
Bathroom 1
Adjacent to Bedroom 1, the Bathroom 1 boasts a double vanity and a sizeable shower, enhancing the comfort and functionality of the primary suite.
It’s thoughtfully designed for two people to use simultaneously, a feature that adds to daily convenience.

Laundry Room
The 5-8 x 6-4 laundry room, strategically located near the bedrooms, shows practicality at its best. No more hauling laundry across the house. It’s a moderate size but has room for essentials like a washer, dryer, and folding area.
Bedroom 2
Bedroom 2 measures 13-4 x 11-6 and shares its well-organized space with built-in shelves. It’s perfect for a guest room or a child’s room. I see it adaptable for various uses, perhaps even a home office or hobby room.
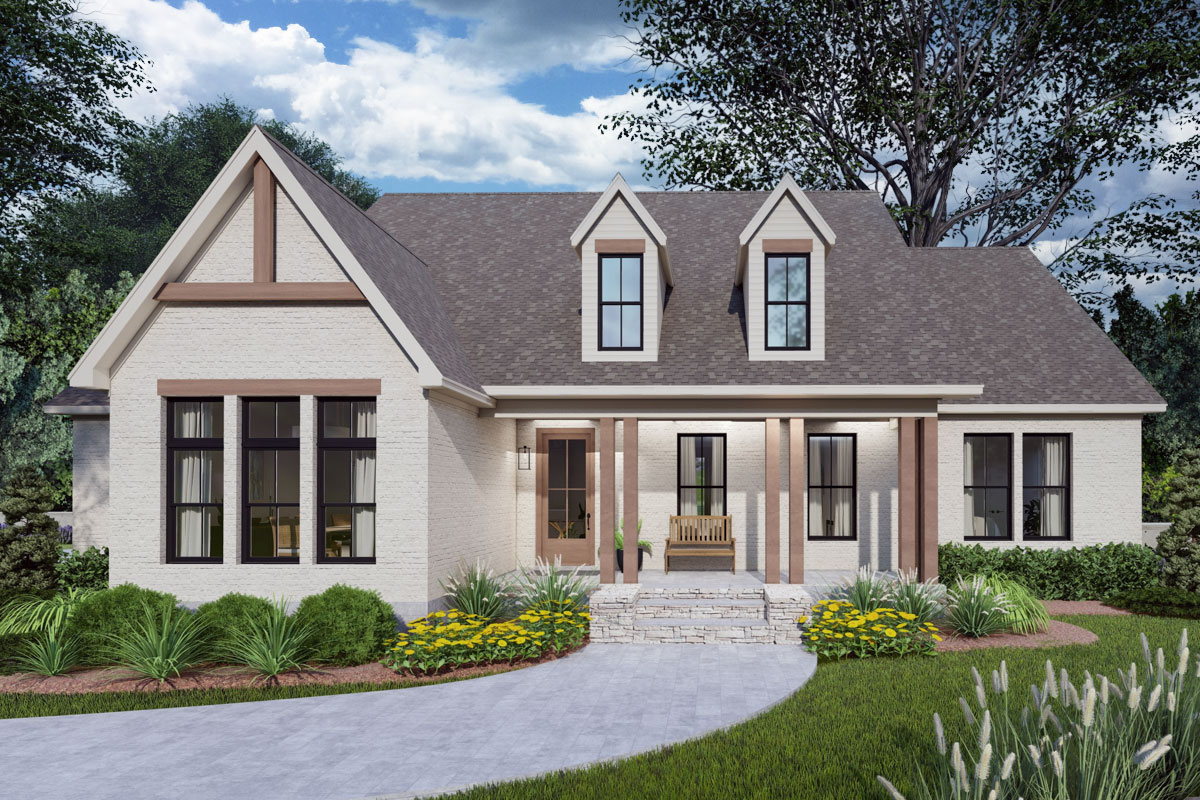
Bedroom 3
Similar in size, Bedroom 3 offers the same versatility.
Whether it’s for family, guests, or work-from-home needs, these bedrooms provide options to adapt the space as life changes.
Bathroom 2
The Bathroom 2, conveniently situated between Bedrooms 2 and 3, is compact yet functional at 7-4 x 5-1. It features a standard tub, making it ideal for children or guests, and complements the secondary bedrooms perfectly.
Porch (Front)
The enticing front Porch spans 23-3 x 7-8 with a ceiling height of 10’4″, offering a welcoming entry and a perfect spot for relaxing outdoors with a coffee or a good book. Its charm lies in its simplicity, encouraging you to enjoy the fresh air.
Porch (Rear)
Finally, the expansive rear Porch at 22-8 x 14-3 extends your living space outdoors.
It’s an ideal location for summer barbecues or enjoying starlit evenings. I love how this area becomes an extension of the indoor living quarters, facilitating indoor-outdoor entertaining.
Interest in a modified version of this plan? Click the link to below to get it and request modifications.
