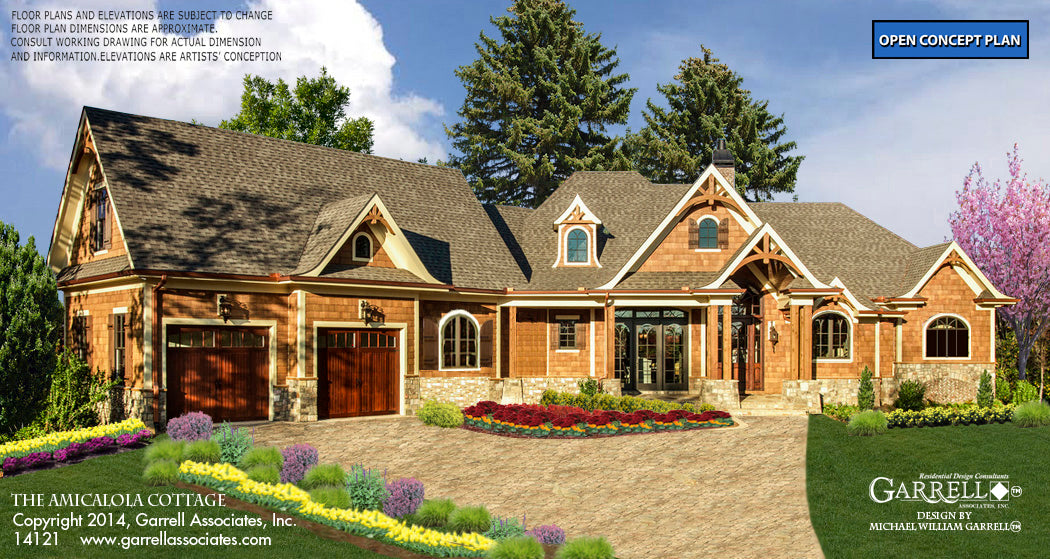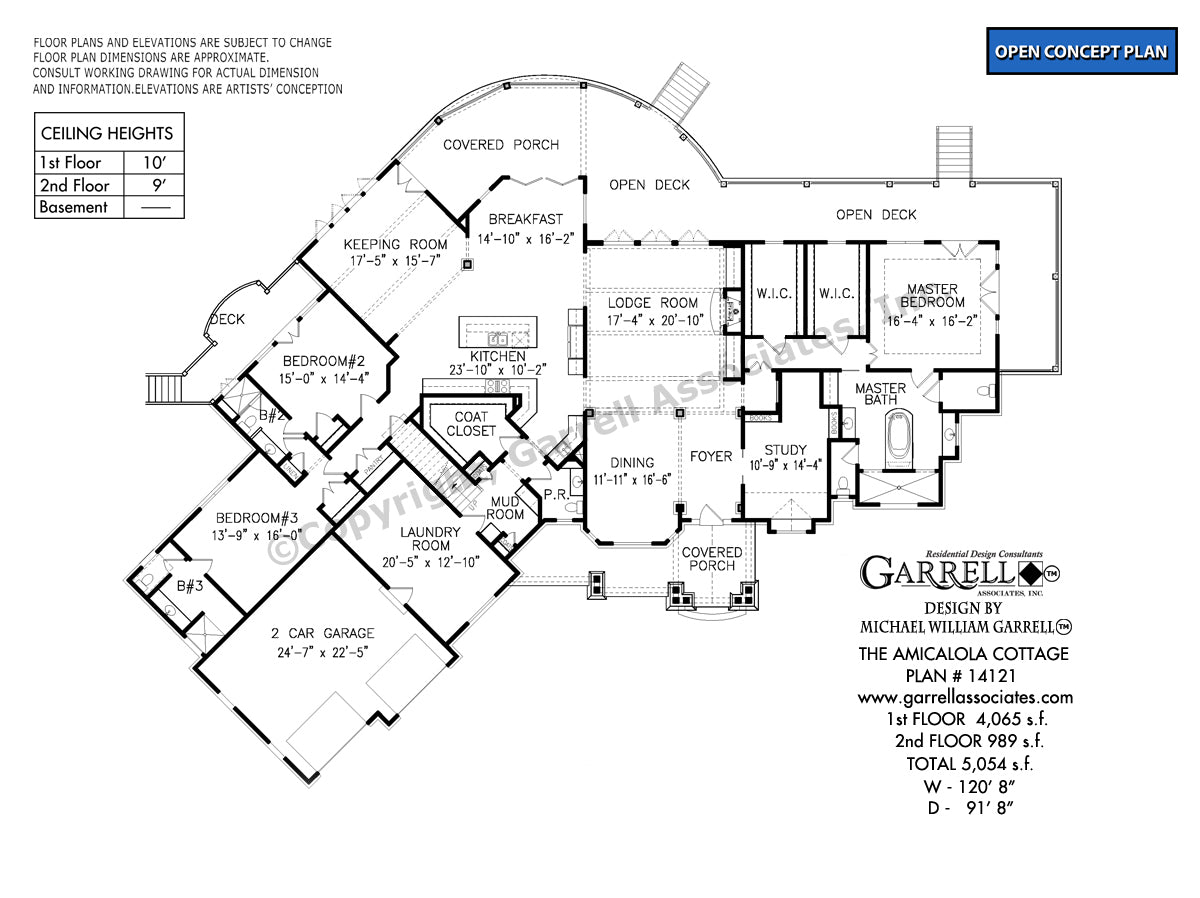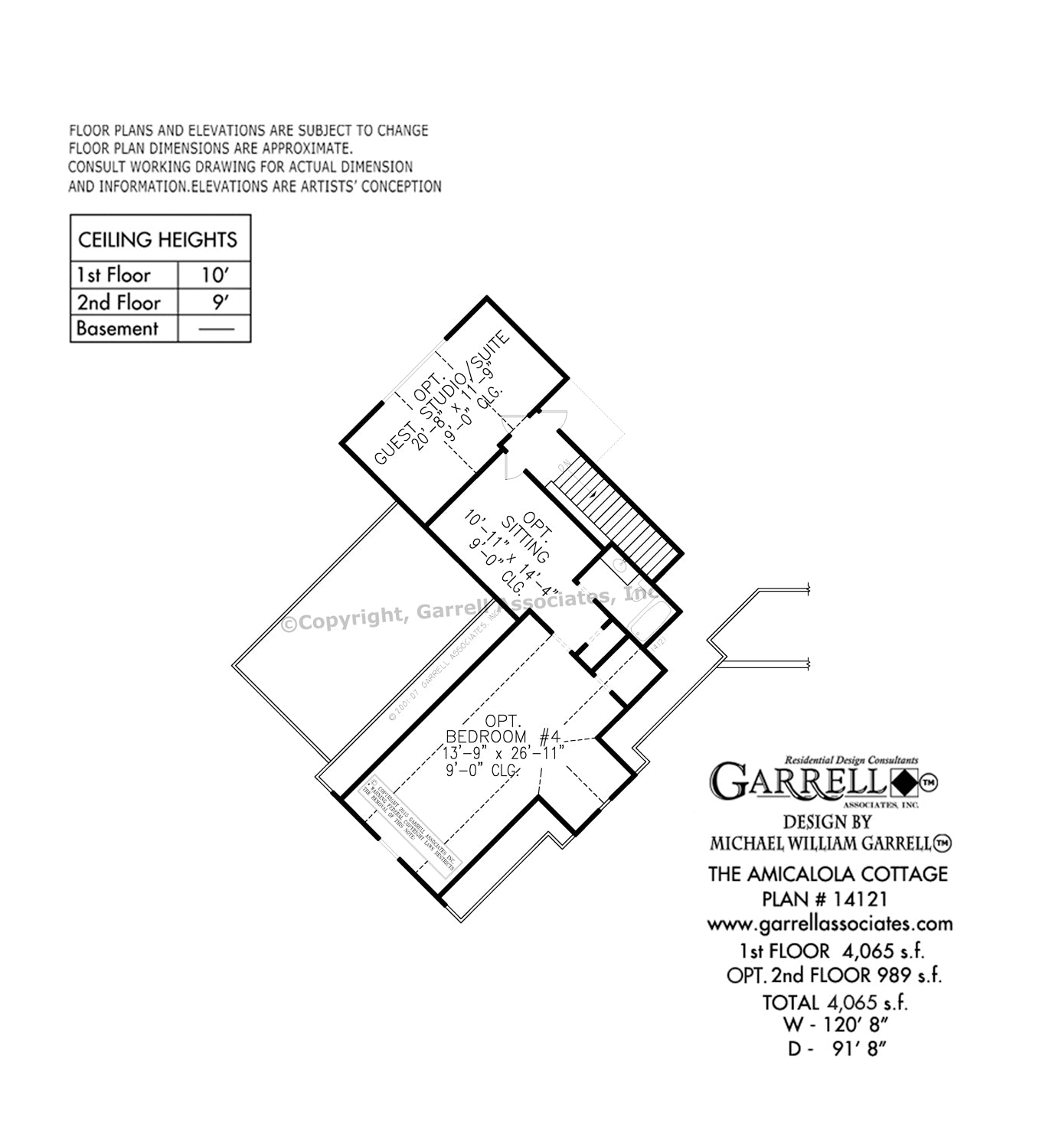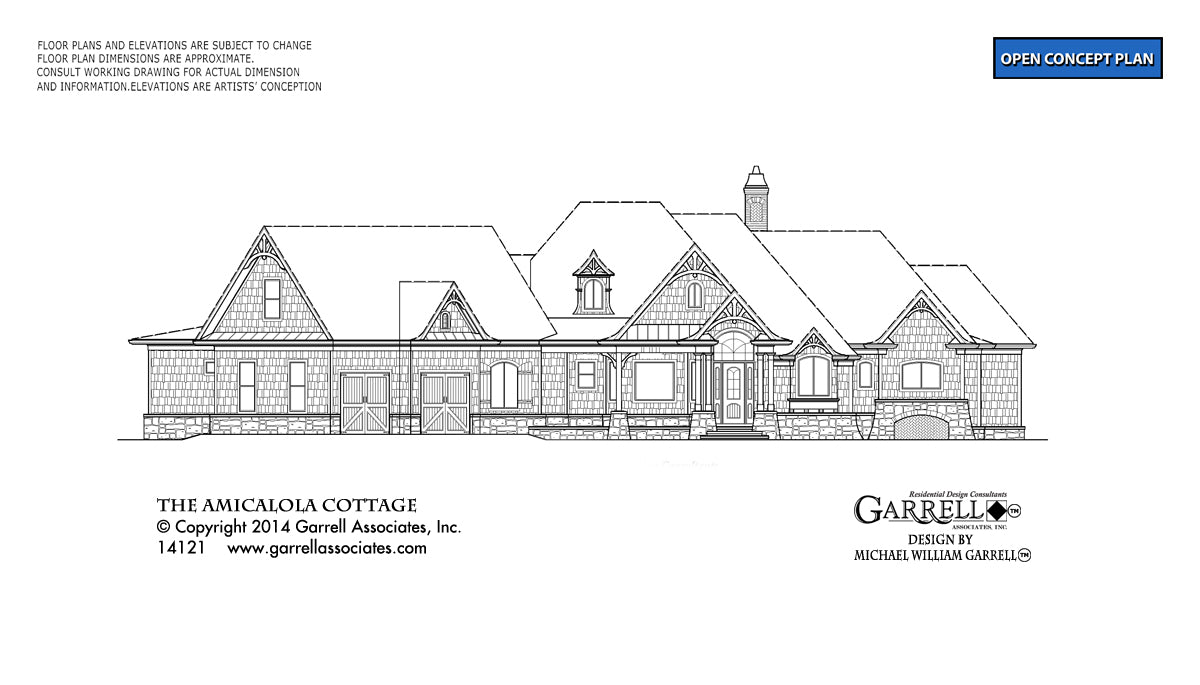Amicalola Cottage-14121 (Floor Plan)

Specifications:
- 4065 Square Ft
- 4 Bedrooms
- 4 Bathrooms
- 1 Stories
The Floor Plans:


Foyer
As you enter the house, you’re greeted by a spacious foyer that could easily accommodate a welcoming console table or an elegant seating area. I can envision this space setting the tone for the rest of the home – maybe a statement piece of art on the wall would add some personality.
Great Room
Moving forward, the great room is absolutely the heart of this floor plan.
You’d have a grand time designing this space to be both cozy for family time and impressive when entertaining guests. The fireplace is perfectly situated as the centerpiece, offering warmth and comfort.
I can see a large sectional facing the fireplace, creating a perfect spot for chilly evenings.
Kitchen
Oh, the kitchen!
It’s a home chef’s dream with an ample island that provides plenty of prep space and could double as a breakfast bar. My favorite feature is that it overlooks both the great room and the keeping room, which means you can be part of the action even when you’re cooking.
Also, that walk-in pantry?
A true blessing for storing all your gadgets and groceries.
Keeping Room
Adjacent to the kitchen, the keeping room could be your versatile space.
Whether you want it as a casual dining area, a sunny reading nook, or a children’s play area – it’s all in plain sight from the kitchen.

Dining Room
The dining room is nicely separated from the great room, offering a more intimate setting for formal meals. I appreciate how it’s linked to the kitchen through a convenient server – makes transferring dishes back and forth a breeze.
And let’s not overlook the tray ceiling, which is a detail that adds an extra layer of elegance.
Master Suite
Your personal oasis – the master suite – is certainly worth noting. It promises serenity with its sizable bedroom area.
Plus, the entrance is tucked away for added privacy.
The luxurious bathroom with a separate tub and shower, and dual vanities is a highlight, as well as the substantial walk-in closet. Imagine soaking in the tub after a long day – pure bliss.
Additional Bedrooms
The additional bedrooms on this plan are situated such that they’re great for children or guests, offering them their own space. Each has access to a full bathroom, which is a nice touch for privacy and convenience.
Bedrooms 2 and 3 could also transform into a home office or gym depending on your lifestyle.
Outdoor Living Space
Outdoor living is not an afterthought in this plan. The covered porch and deck space provide an extension of the home where you can enjoy the outdoors in the shade or step out into the sunshine.
I can already smell the barbecue during a family cookout. It’s perfect, isn’t it?
Laundry Room
A functional laundry room is key in any home, and this plan doesn’t skimp with a well-sized space complete with a utility sink and counter space. The location is ideal too, accessible but out of the way. No lugging laundry through the main living areas.
Garage
The three-car garage is a godsend – no more juggling cars in the driveway. Plus, with direct access to the laundry room, it doubles as a mudroom.
Could you use the extra space as a small workshop or storage? Absolutely.
Improvements
What about smart home features? I can’t help but imagine this floor plan with the added convenience of centralized smart home controls for lighting, temperature, and security.
Would you consider integrating technology to elevate the functionality of this space?
Also, while the layout is superb as is, what about the possibility of expansion in the future?
A bonus room or flexible space above the garage could be a valuable addition.
Final Thoughts
The plan is a blend of practicality and luxury – a layout that encourages both lively interaction in the shared spaces and personal retreats. From the ease of flow to the attentiveness to detail, it’s spacious without being overwhelming.
It is designed for living, rather than merely existing.
As you mull over building this house or incorporating some of its features into your dream home, think about how each space resonates with you. Ultimately, homes are personal, and the best house plan is one that not only inspires but also adapts to your evolving life and style.
Interest in a modified version of this plan? Click the link to below to get it and request modifications
