Amicalola Cottage 3572 (Floor Plan)

Specifications:
- 3572 Square Ft
- 3 Bedrooms
- 3 Bathrooms
- 2 Stories
The Floor Plans:
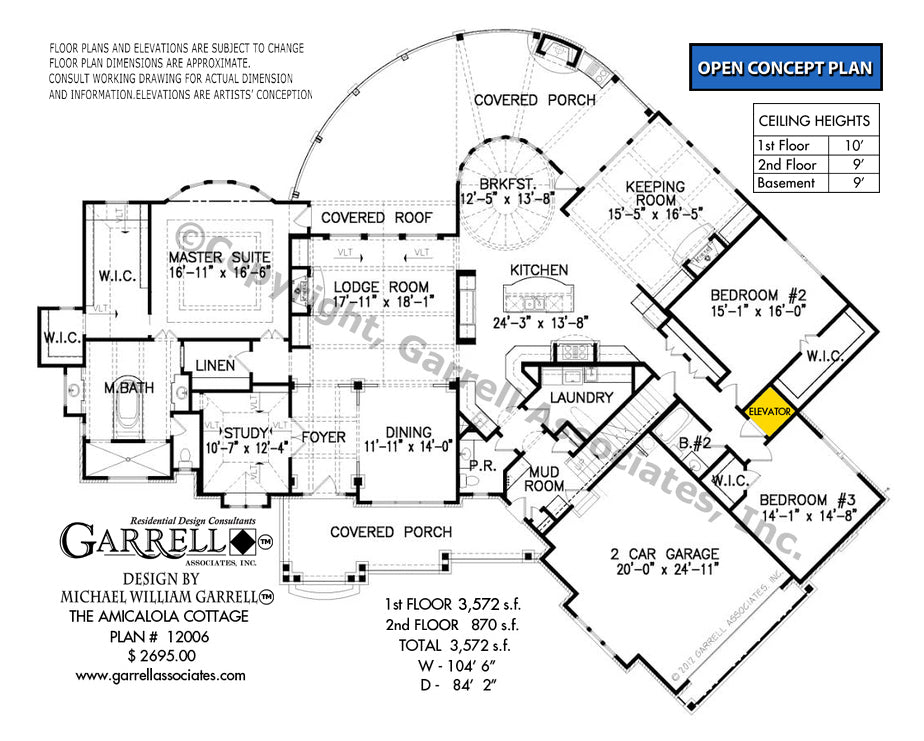


Foyer
As you step inside this house, you’re greeted by a spacious foyer. I love that it’s not just a narrow hallway, but a welcoming area where you can receive guests without feeling cramped.
It’s a great space to add a bench or a console table for keys and mail, making the space functional from the get-go.
Great Room
Moving forward, you enter the heart of the house – the Great Room.

This spacious area is designed for your comfort and relaxation. With a fireplace as the focal point, I can already imagine cozy evenings spent here with family.
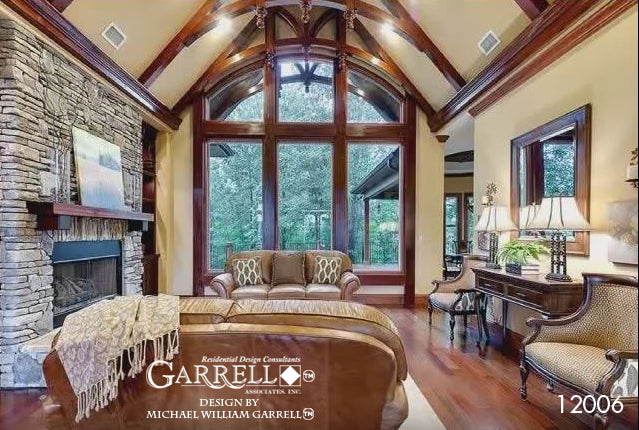
The room’s placement in the center of the house makes it the perfect gathering spot.
Kitchen
Adjacent to the Great Room is your kitchen, a chef’s dream with ample counter space and an island that could double as a breakfast bar.
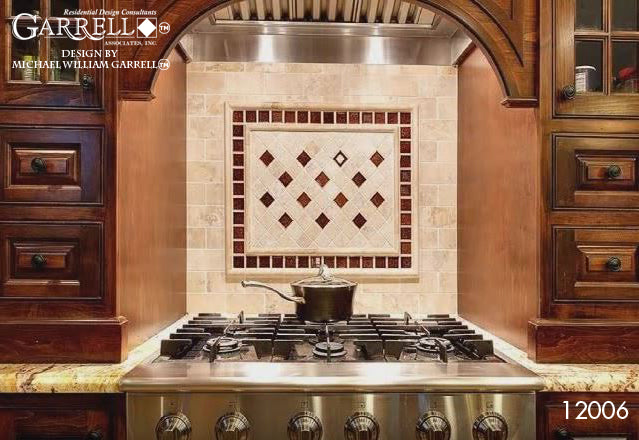
Its open plan design, sharing space with the Breakfast area, means you can cook and socialize simultaneously.
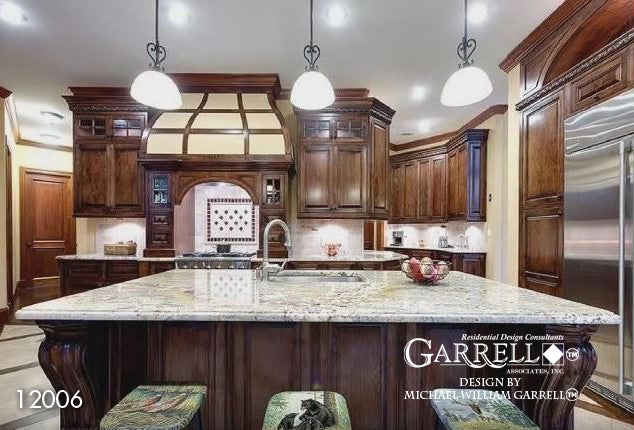
This layout supports the modern trend of interactive cooking and entertaining.
Dining Room
For more formal occasions, the dining room is right across from the kitchen.
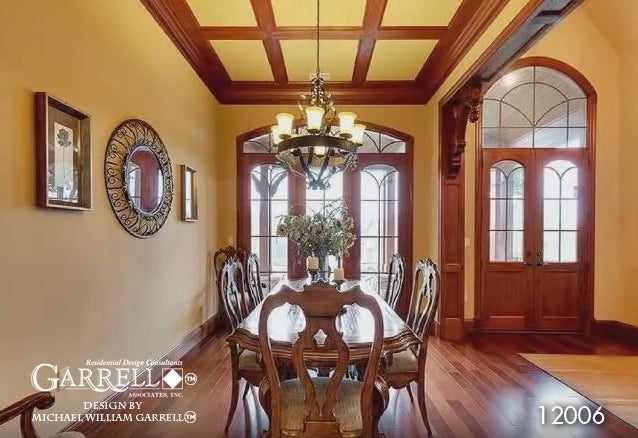
The proximity is perfect for serving and clearing up meals. With its elegant tray ceiling, you have an ideal space for dinner parties or holiday meals.
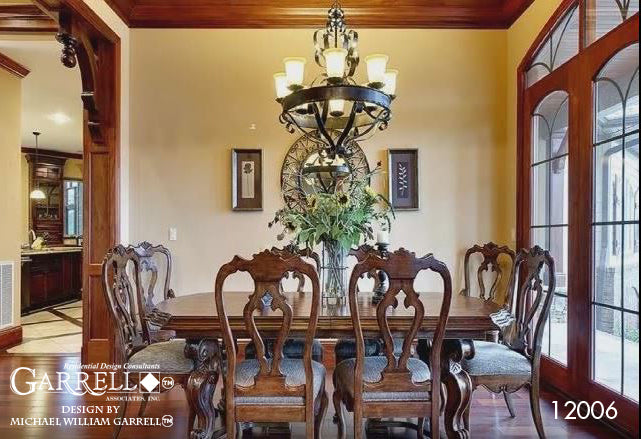
Master Suite
Your master suite is a sanctuary located on the main level for convenience. It features a luxurious bathroom and a sizable walk-in closet. This setup offers you privacy and comfort, away from the hustle and bustle of the rest of the house.
Master Bath
The spa-like master bath could be your daily retreat with separate vanities, a soaking tub, and a standalone shower.

I appreciate the thought given to the layout here—having twin vanities means no more jostling for sink space in the morning.
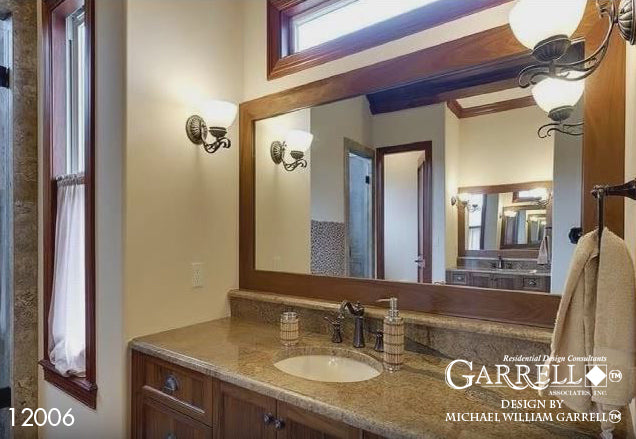
Office/Study
For those of you working from home, the office/study is a lifesaver. This room is well-positioned for quiet and concentration. And if you don’t need a home office, it could easily be repurposed into a craft room or a small library.
Secondary Bedrooms
Upstairs, there are secondary bedrooms that offer privacy and independence from the master suite.
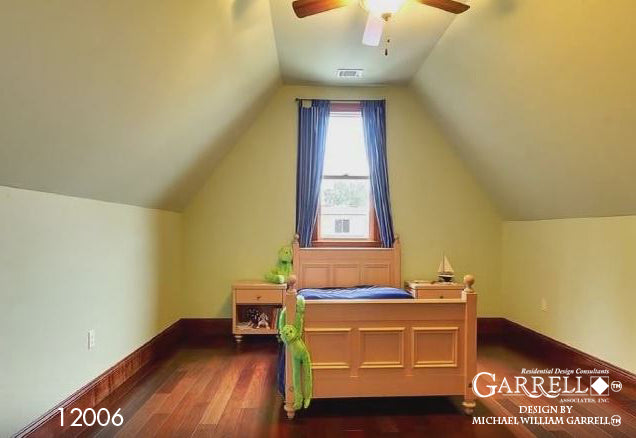
This is perfect for growing families or hosting guests. Each bedroom having its own bath is a significant comfort feature, which could definitely help with the morning rush.
Bonus Room
An exciting feature of this plan is the versatile bonus room. If you’re wondering where to house your hobbies, need a playroom for the kids, or even a home theater, this space has you covered.
I think this room holds incredible potential to adapt to your changing needs over time.
Outdoor Living
Let’s not overlook the outdoor living space; the Porch and Fireplace off the Great Room create an indulgent indoor-outdoor experience. Imagine summer evenings entertaining friends or simply enjoying the tranquility of your surroundings.
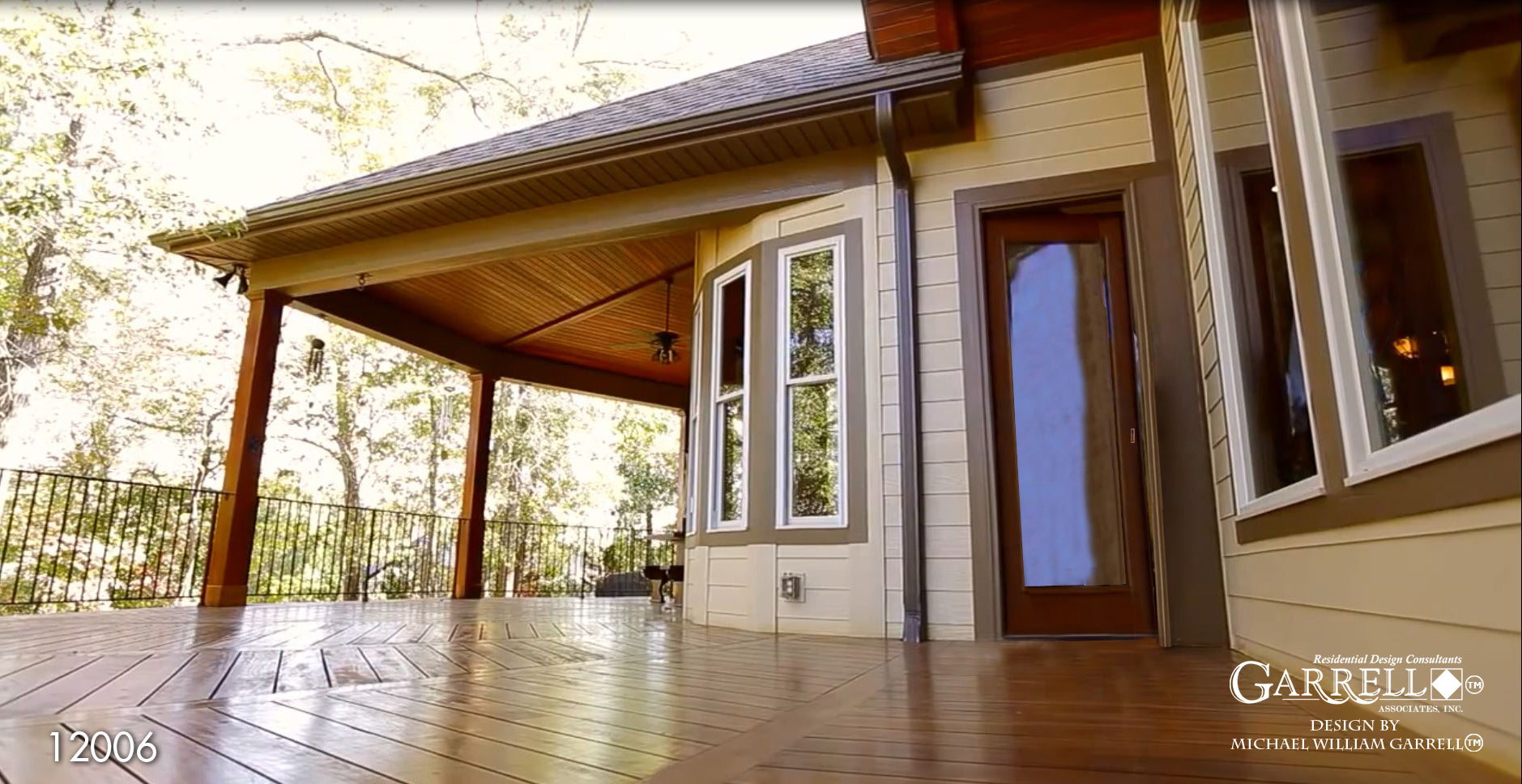
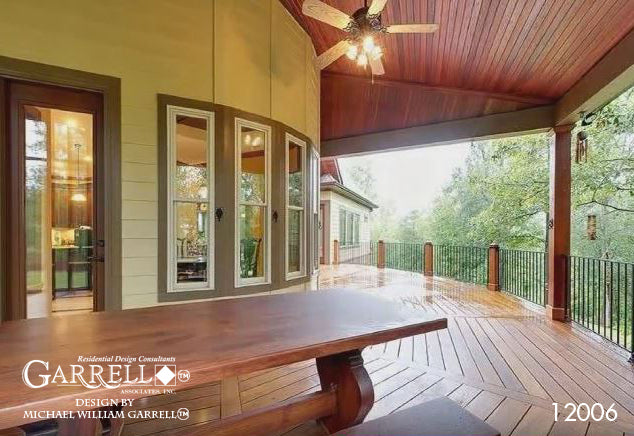
Laundry
Having the laundry room adjacent to the master suite is an innovative design choice. It brings an undeniable ease to chores, and you’ll wonder why laundry rooms were ever placed elsewhere.
Garage
Finally, the three-car garage is a detail that can’t be overlooked.
It provides plenty of space not only for vehicles but also for storage or a workshop. It’s so convenient to enter the home through the garage, dropping off groceries or other items in the mudroom area before entering the main living space.
In my opinion, this floor plan offers a rich mix of open communal areas and private retreats, all laid out for practical living and seamless entertaining.
Whether you’re looking to build your dream home or just seeking inspiration, this house plan caters to a modern lifestyle while maintaining warmth and charm. The only question you might ask yourself is, will this home compliment the way you live or do you need to tweak it to make it perfect for you?
Interest in a modified version of this plan? Click the link to below to get it and request modifications
