Amicalola Cottage-3956 (Floor Plan)
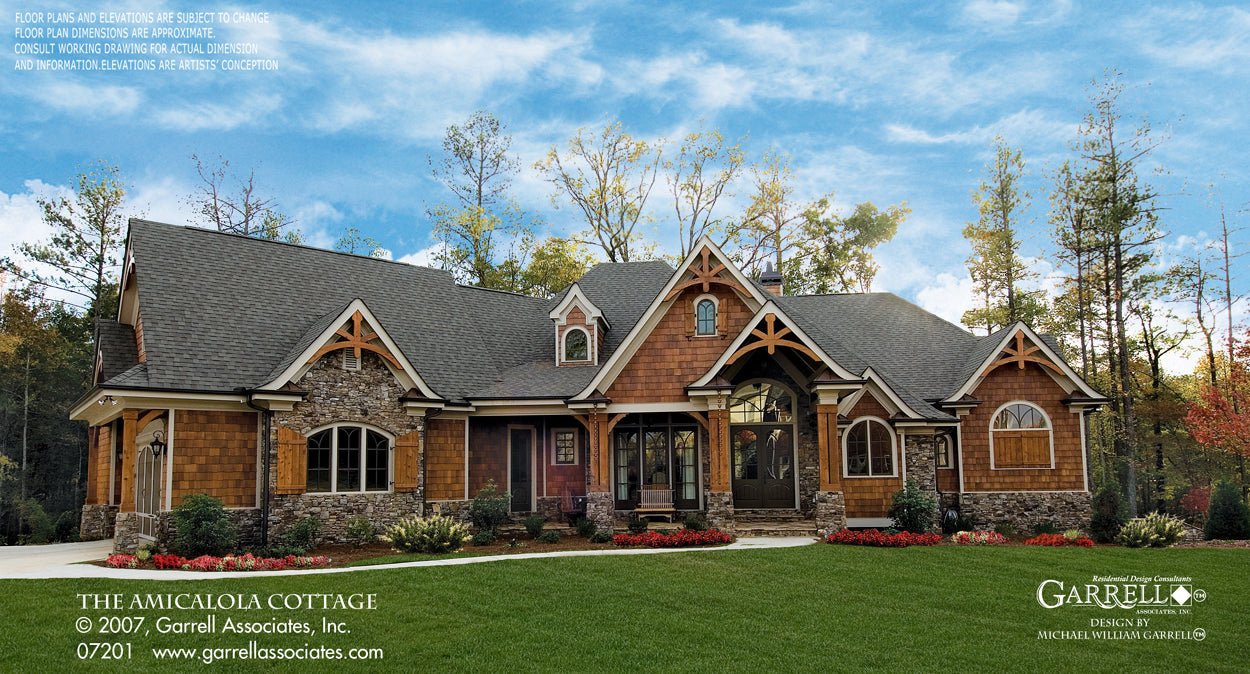
Specifications:
- 3956 Square Ft
- 4 Bedrooms
- 4 Bathrooms
- 2 Stories
The Floor Plans:

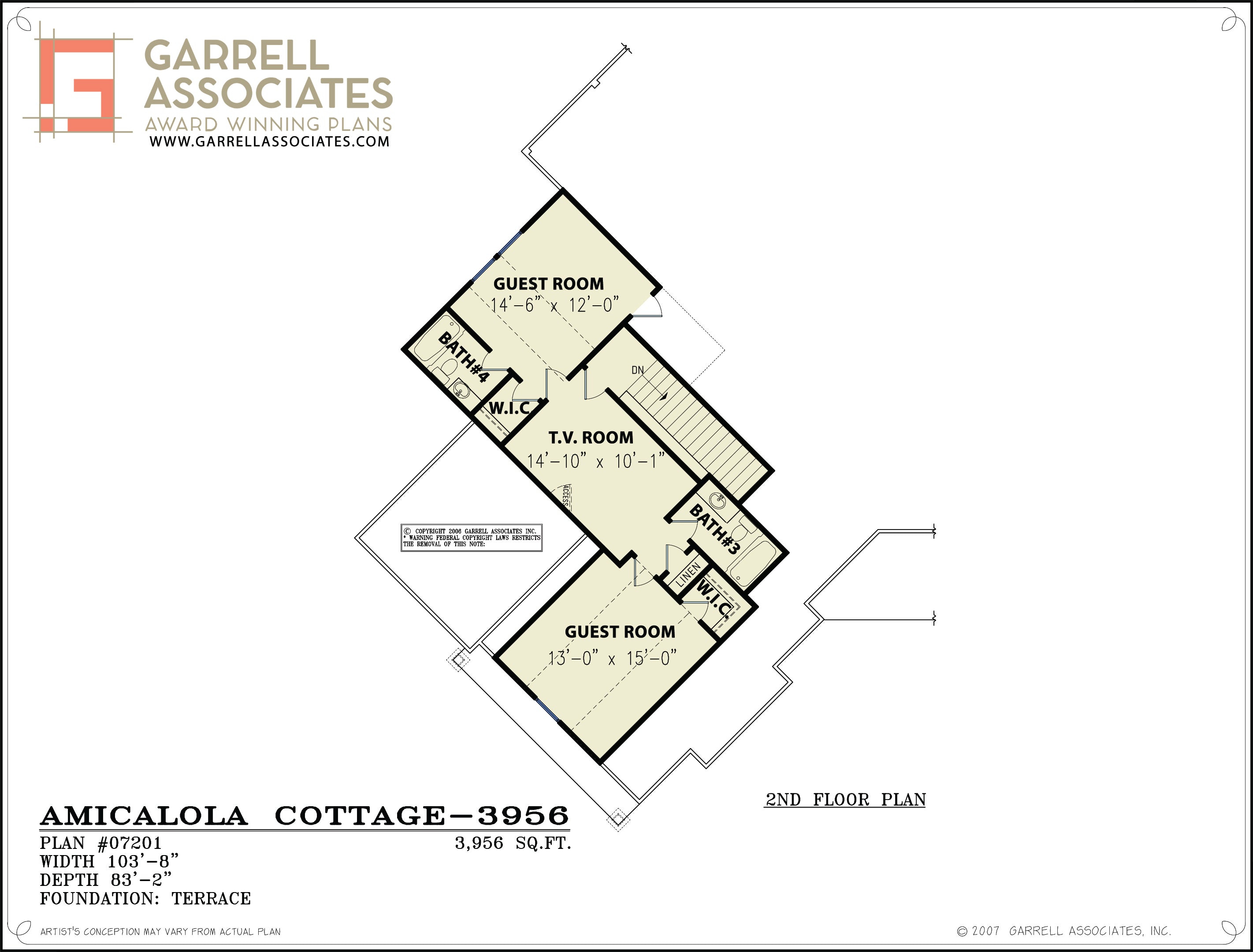
Foyer
As you step into this house, you’re greeted by a spacious foyer that sets a welcoming tone. I appreciate how it provides a clear pathway into the core of the home while offering enough space for a stylish console table or a cozy bench to remove shoes.
Imagine the impact a statement light fixture here could make, warmly inviting you in.
Great Room
Moving on, the heart of this floor plan is undoubtedly the Great Room.
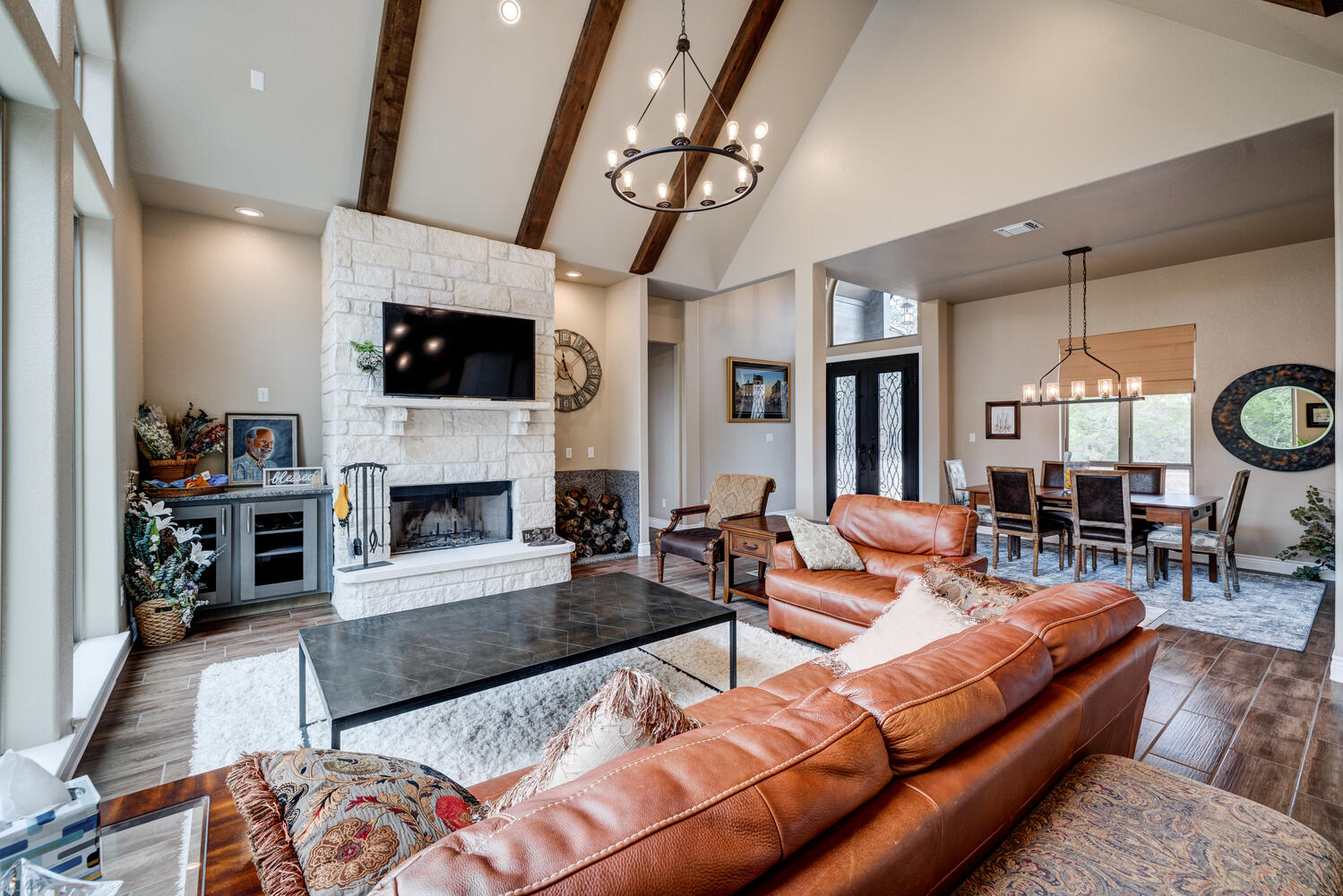
It’s quite generous in size and flows seamlessly into the kitchen and dining areas, making it the perfect spot for gatherings or quiet evenings in. I love the fireplace – it’s a focal point that promises warmth and ambiance. The two openings to the rear porch blur the lines between indoor and outdoor living.

Kitchen and Dining Area
Your kitchen features an island that doubles as a breakfast bar, ensuring you’re never short on prep space or seating. The dining area comfortably nestles alongside the kitchen.
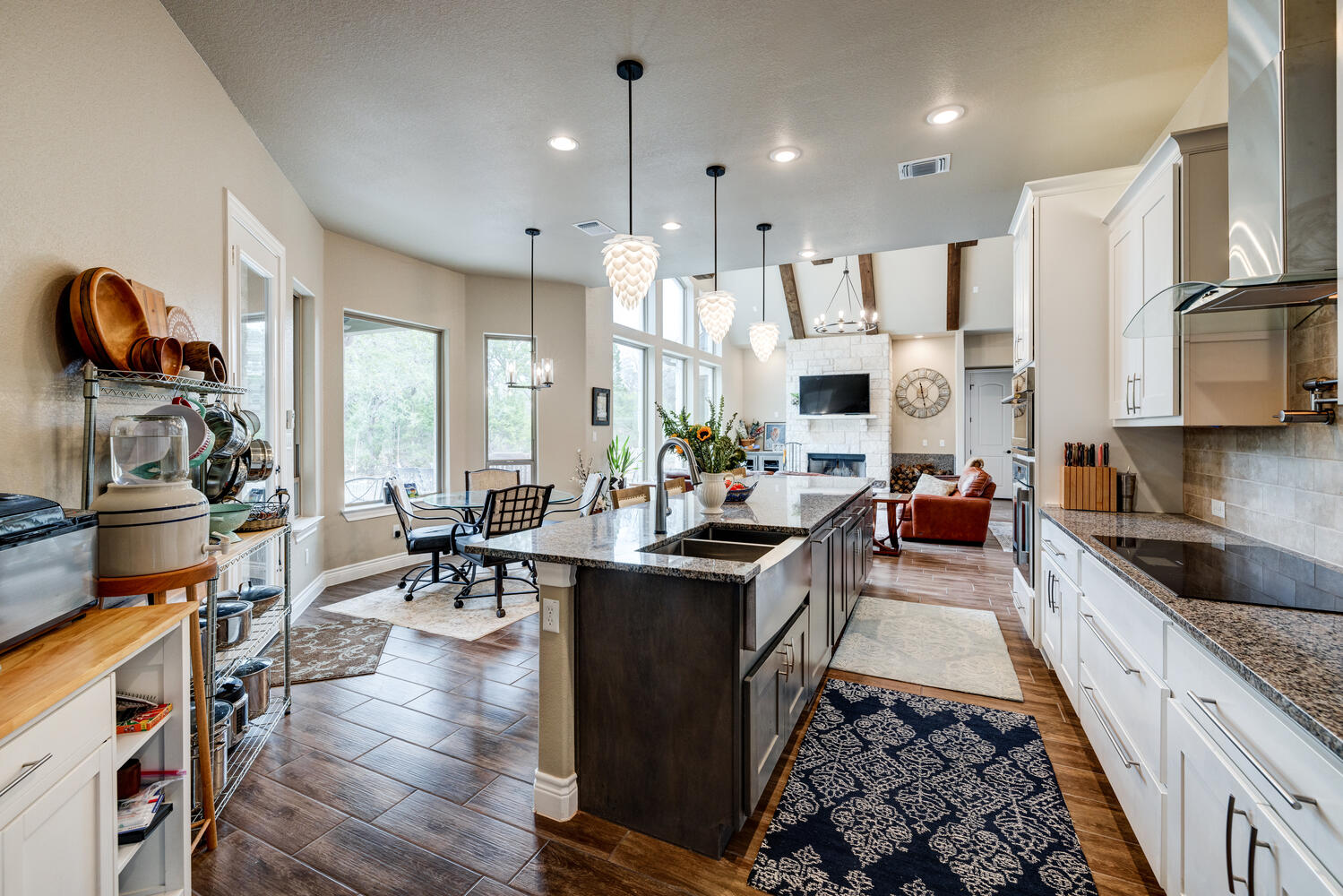
The openness here is great for entertaining, as you can interact with guests or family while putting the finishing touches on dinner. However, I’d consider pendant lighting above the island for both task lighting and an added design element.
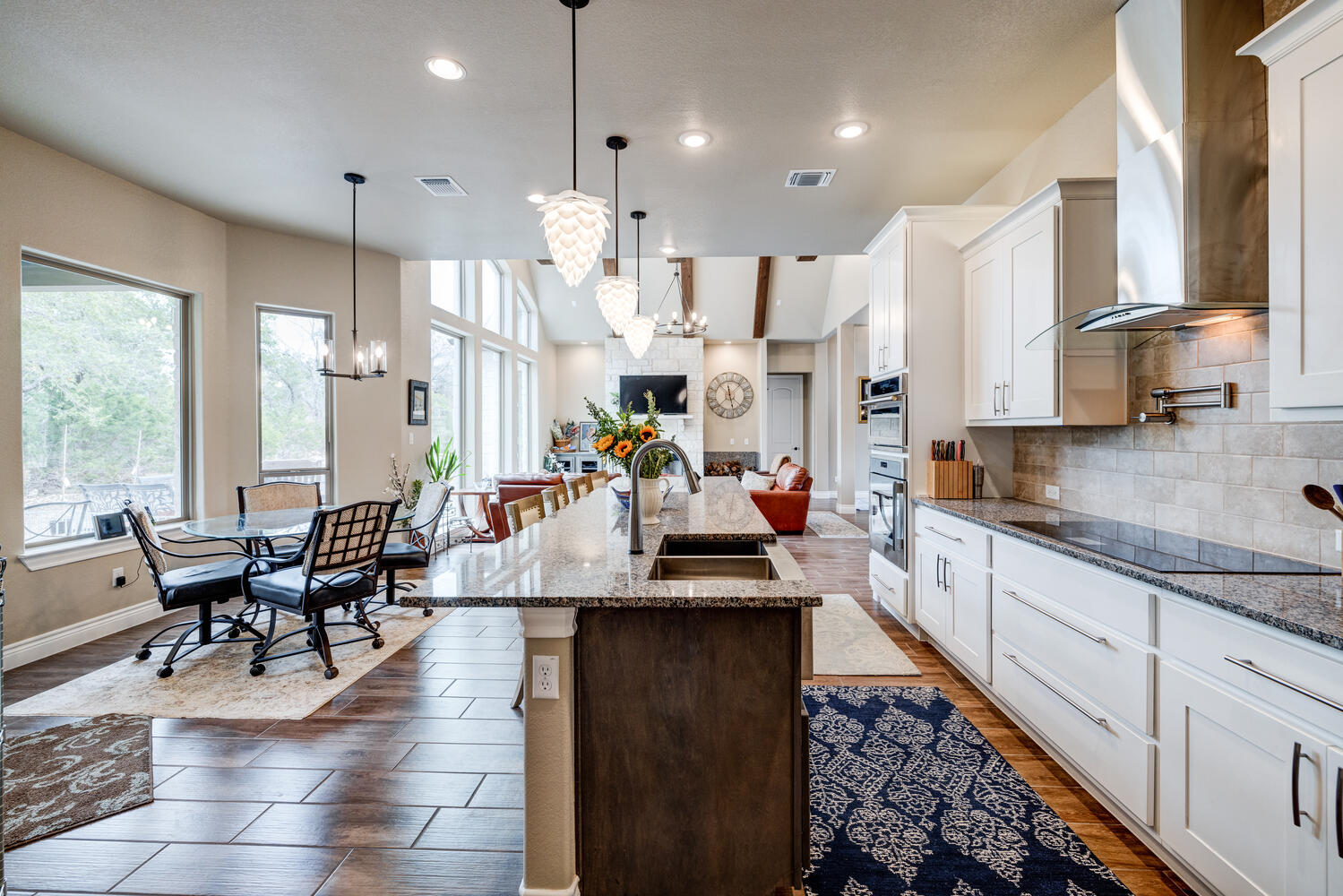
Master Suite
Your sanctuary awaits in the Master Suite. The bedroom is spacious enough for a king-sized bed and sitting area, and it flows into a walk-in closet that can accommodate even the most extensive wardrobe. The master bath, with dual vanities, a soaking tub, and a separate shower, feels like a spa retreat.

My only suggestion would be adding some built-in storage or shelving for linens and toiletries to keep clutter at bay.

Rear Porch and Deck
How about dining al fresco on your rear porch? The easy access from the Great Room means you can transition from indoors to out without missing a beat.
And that deck? It’s perfect for lounging in the sun or star-gazing on clear nights. If you’re a nature lover or enjoy hosting barbecues, this space will become a favorite.
Additional Bedrooms
The additional bedrooms on this floor plan don’t skimp on space either – ideal for kids’ rooms, guest rooms, or even a home office. I like that they’re positioned for privacy, away from the master suite and living areas. Each has easy access to a full bathroom, which is a must in my book.
Laundry and Garage Access
How convenient is the laundry room right off the garage? You can shed dirty sports gear or work clothes directly into the wash without tracking through the house.
It can even double as a mudroom. The garage itself is spacious, with room not only for vehicles but also for storage or a workshop.
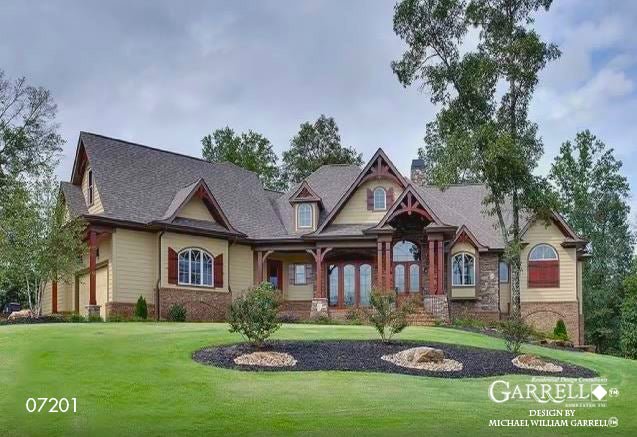
Loft
Now, if you need more space, look at this loft area.
It’s a flexible space that can adapt to whatever you need – a game room, a home gym, or a quiet reading nook. And with a half bath up here, it’s self-sufficient. I would perhaps add a skylight or two to brighten the area during the day.
Basement
Heading down to the basement, it’s a blank canvas ready to be transformed. Whether you’re thinking of an in-law suite, a home theater, or a man cave, this area has the potential. The inclusion of plumbing access for an additional bathroom is a smart touch.
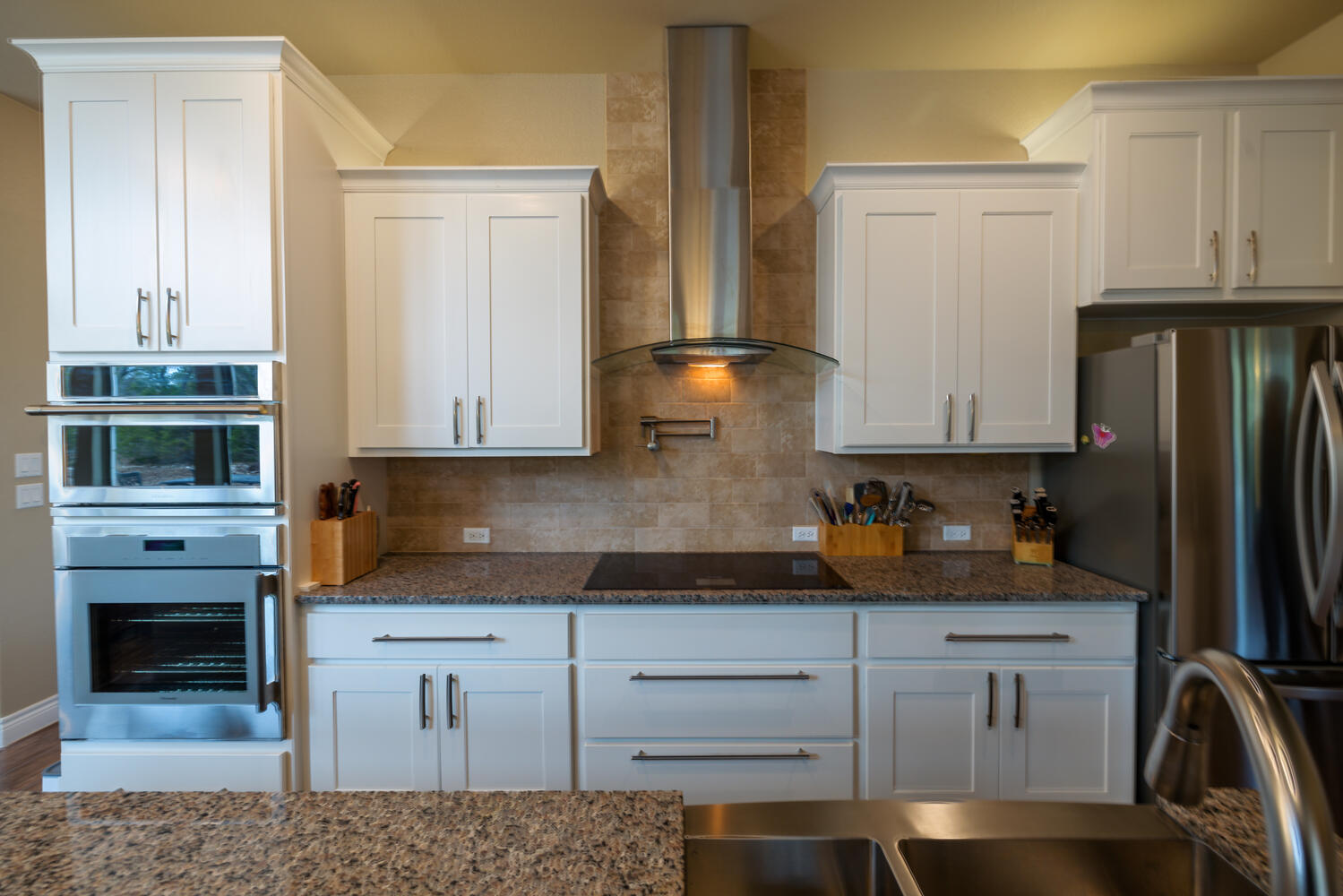
Given how vast this space is, I’d be inclined to section off areas for different purposes to maximize its use.

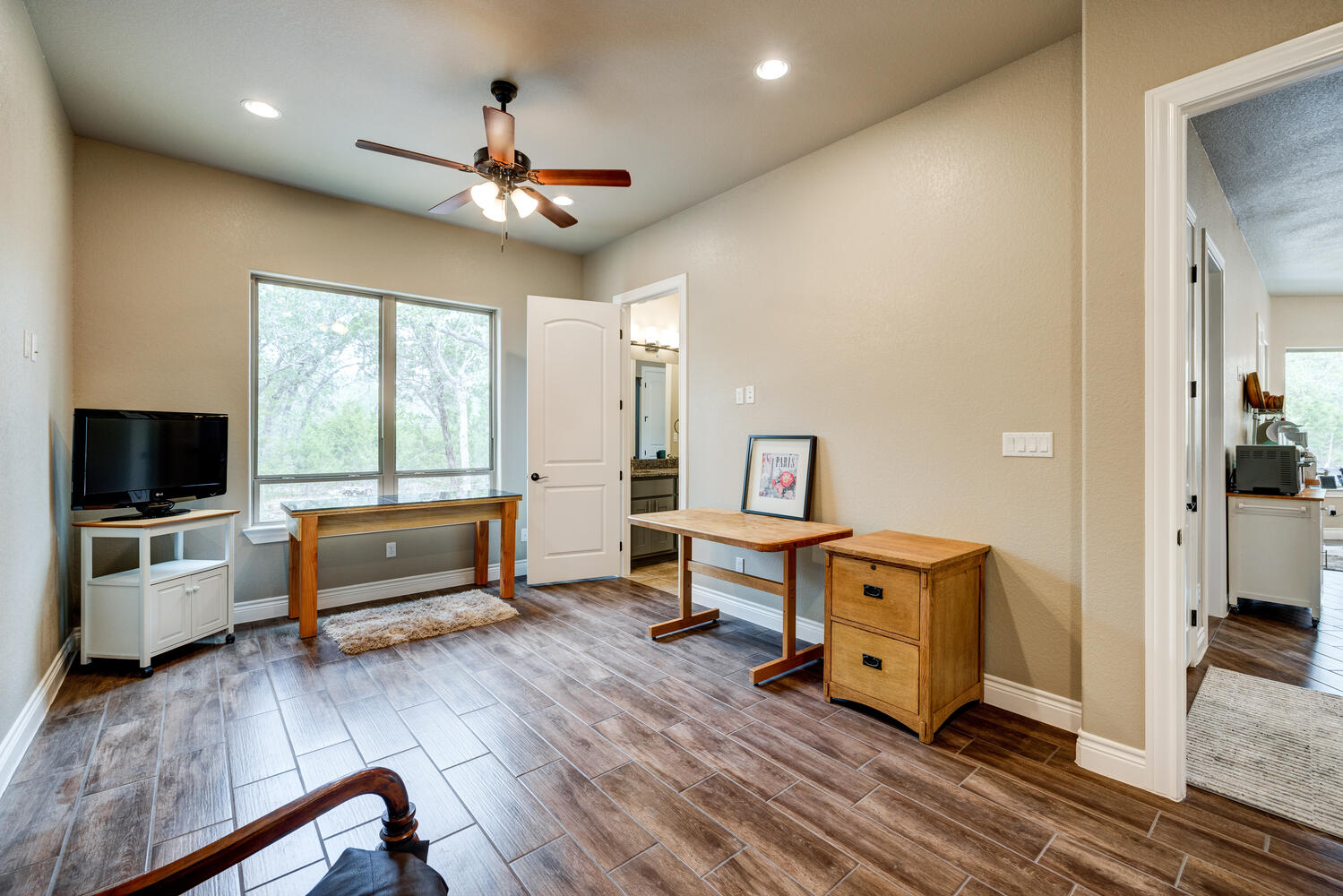
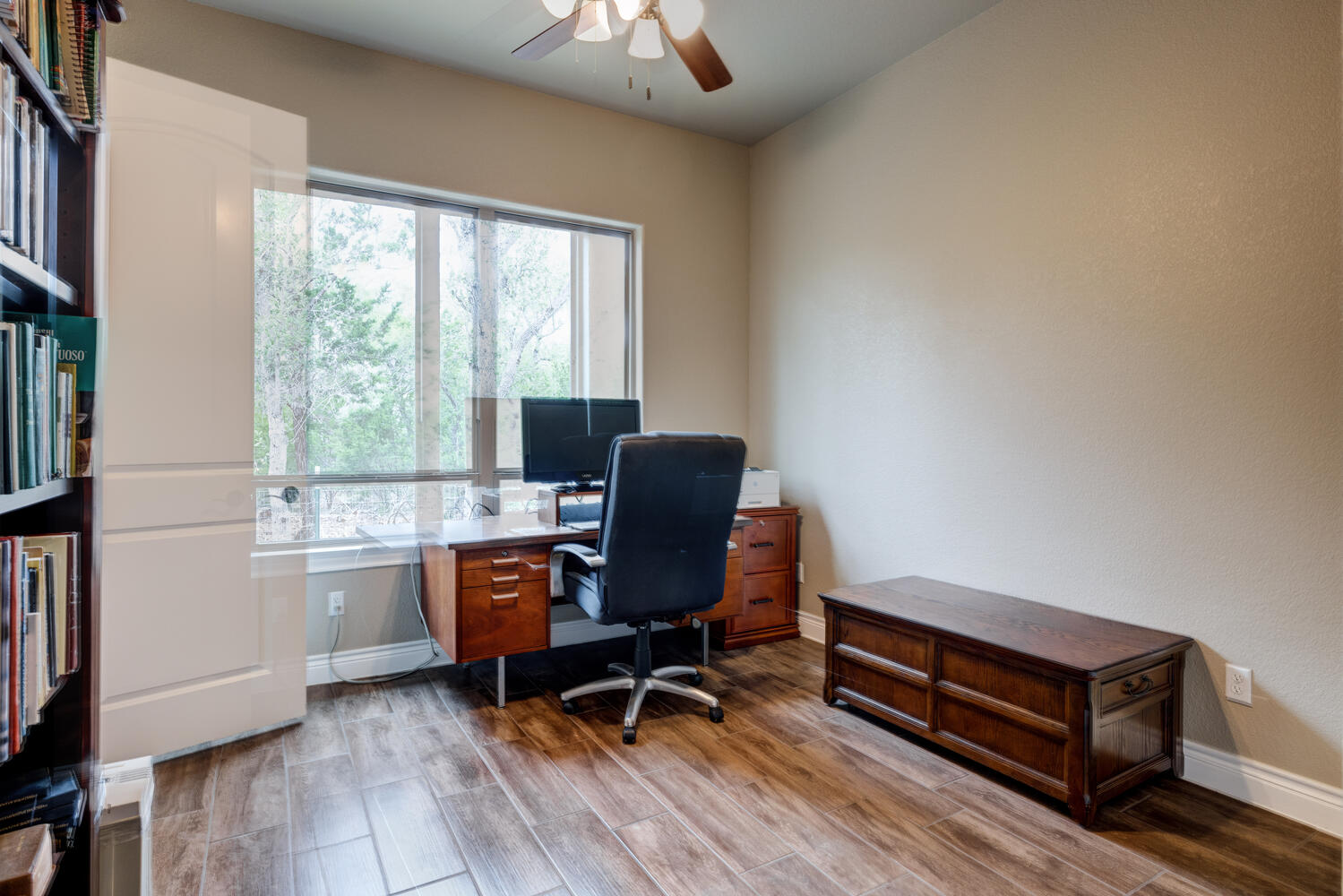
Exterior
Finally, take a moment to appreciate the exterior of this house.
The mix of stone and wood siding gives it a timeless yet modern feel, and the front and rear porches add a touch of southern charm. The roofing and multiple gables contribute to a dynamic silhouette that would stand out in any neighborhood.
In summary, this house plan offers a lovely flow between living spaces, a masterful blend of functionality and comfort, and plenty of room for personalization.
Whether as inspiration or a starting point for your dream home, it’s worth considering its clever design elements and the lifestyle it caters to. With just a few personal touches, this could easily become your forever home.
Interest in a modified version of this plan? Click the link to below to get it and request modifications
