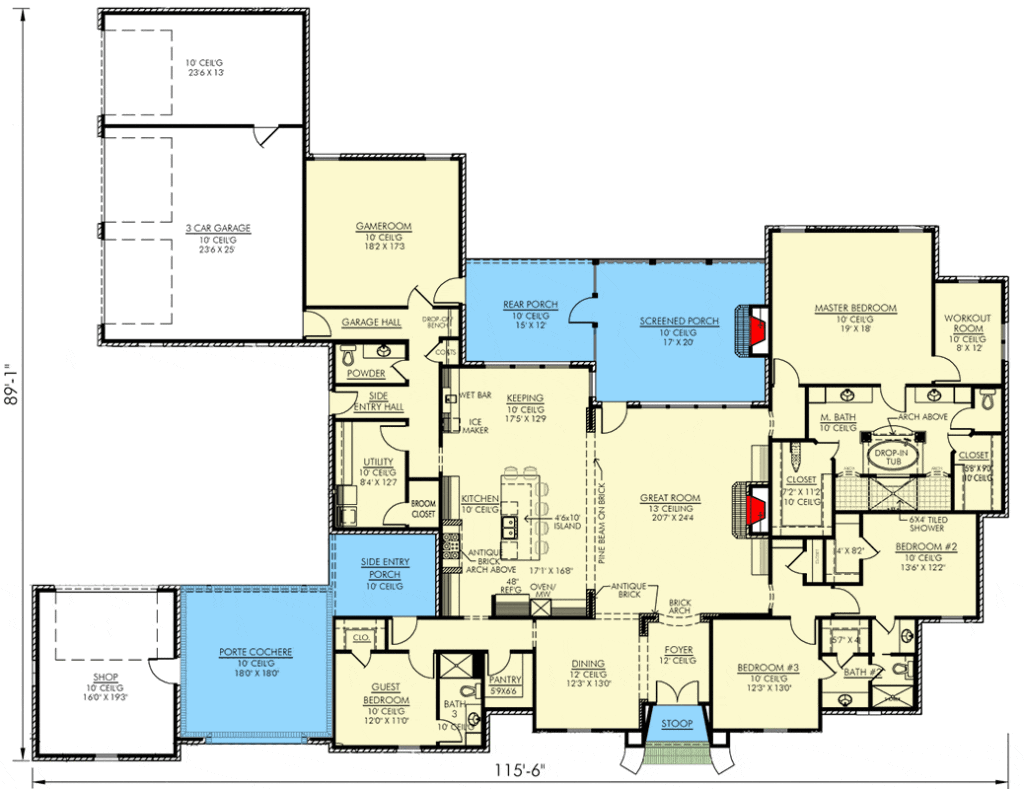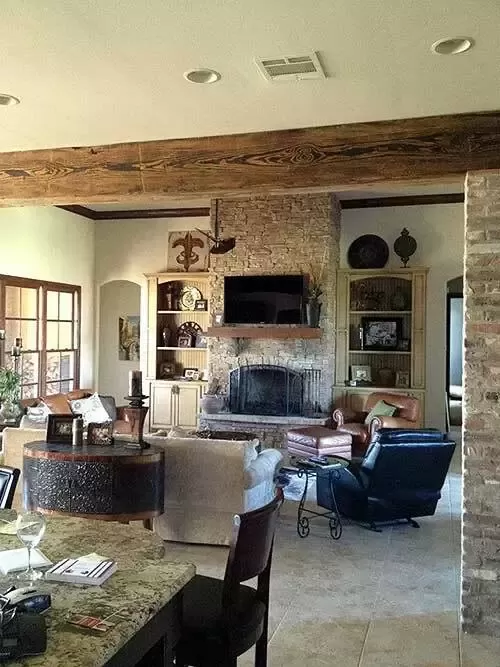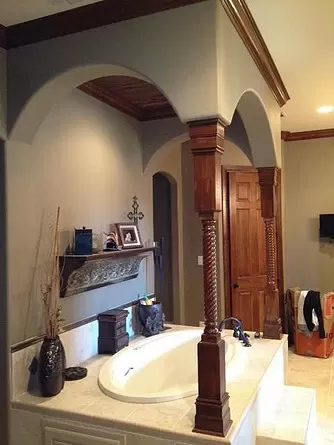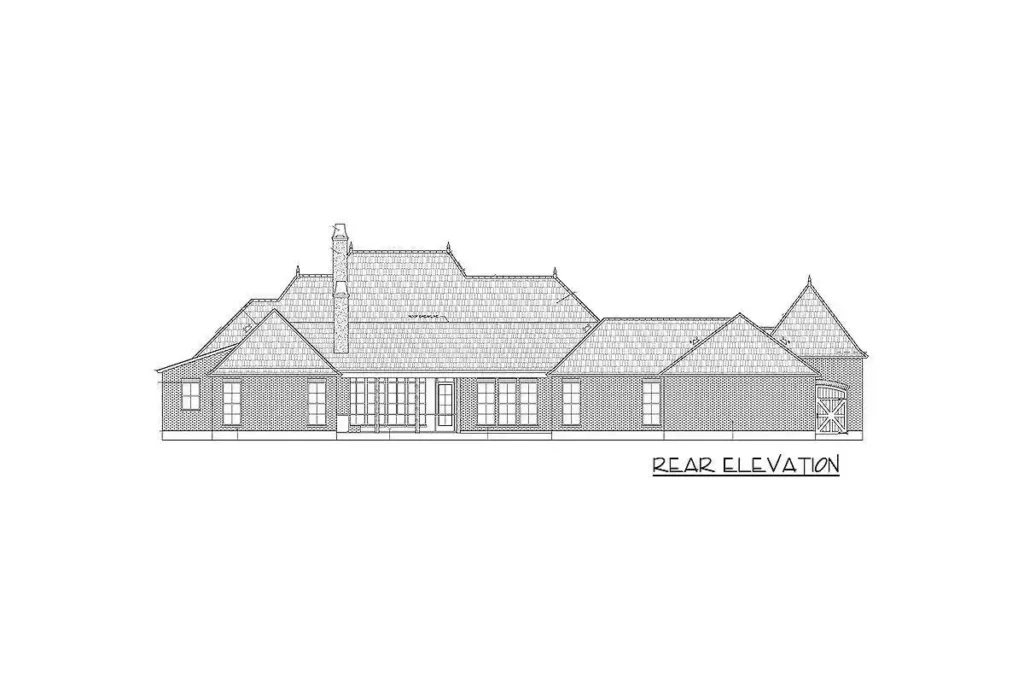Aristocratic European Home Plan (Floor Plan)
Step into an Aristocratic European Home Plan that balances elegance with spacious living, all in a single story stretched over 4,000 square feet.

This 4 bedroom French Country haven is designed for those who demand luxury and privacy in equal measure, with a nod to captivating European charm.
Specifications:
- 4,000 Heated s.f.
- 4 Beds
- 3.5 Baths
- 1 Stories
The Floor Plan:

Front Courtyard
Imagine walking through a side courtyard that greets you with its open space, ready to be personalized with flagstone or lush grass at your discretion. This area not only adds to the home’s stately appearance but also leads to a handy shop area, where creativity and projects come to life.
It’s like having your little secret garden or hobby area before you even step inside.

Great Room
Entering the main living space, you’re welcomed into a grand great room that flows seamlessly into the kitchen and keeping room. It’s here, around the cozy fireplace, where stories are shared and memories made.
This open layout ensures that whether you’re cooking, dining, or relaxing, you’re never too far from your loved ones.

Kitchen
The heart of this home lies in its kitchen, an area designed not just for cooking but for gathering. The spacious layout with ample countertops invites you to prepare meals while engaging in conversation with family in the adjacent keeping room.
It’s a space where function meets warmth, making every meal preparation a joy.
Dining Area
Adjacent to this kitchen, the dining area beckons with promises of joyful dinners and laughter.
Its proximity to the heart of the home means that carrying dishes through won’t feel like a chore, and the open plan ensures that you are never cut off from the fun in the great room or the beauty of the outdoors.

Master Bedroom
Step into a master suite that redefines luxury living. Here, elegance meets tranquility in a room designed not just for rest, but for rejuvenation.
The suite boasts a breathtaking bathroom featuring a two-sided shower, double sinks, and a grand soaking tub set under an arch for moments of absolute serenity.
Master Bathroom
The master bathroom is a marvel, a sanctuary within this elegant European home. With its two-sided shower, you can start every morning feeling refreshed. The double sinks ease the morning rush, and the grand soaking tub, nestled in an elegant arch, is perfect for unwinding after a long day.

Additional Bedrooms
Moving through the home, two family bedrooms offer comfort and ease, located conveniently close to the master for a sense of unity and security.
On the opposite side of the home, a guest bedroom awaits, providing privacy and solace for visitors. It’s an ideal layout for accommodating everyone’s needs with grace.

Game Room
For those moments of leisure and play, the big game room situated at the back of the home is a treasure. It’s intentionally placed to keep lively noises at bay, ensuring that rest and play can coexist peacefully.
A perfect spot for game nights, the room is spacious enough to host friends and family for unforgettable gatherings.
Exterior and Porches
The beauty of this home extends to the outdoors, where a covered rear porch and a screened porch, complete with its own fireplace, offer tranquil spots for relaxation or entertaining. Whether you’re basking in the morning light or enjoying a cozy evening fire, these porches provide a seamless blend of indoor comfort and the beauty of nature.
Imagine yourself living in this Aristocratic European Home Plan, where luxury, spaciousness, and European elegance come together to create a haven of comfort and style. From the stately entrance courtyard to the serene master suite and lively game room, every detail is designed with sophistication and livability in mind.
This home is not just a living space; it’s a statement of aristocratic European charm, waiting to welcome you and your family.
