Athens Manor (Floor Plan)

Specifications:
- 8339 Square Ft
- 7 Bedrooms
- 6 Bathrooms
- 2 Stories
The Floor Plans:
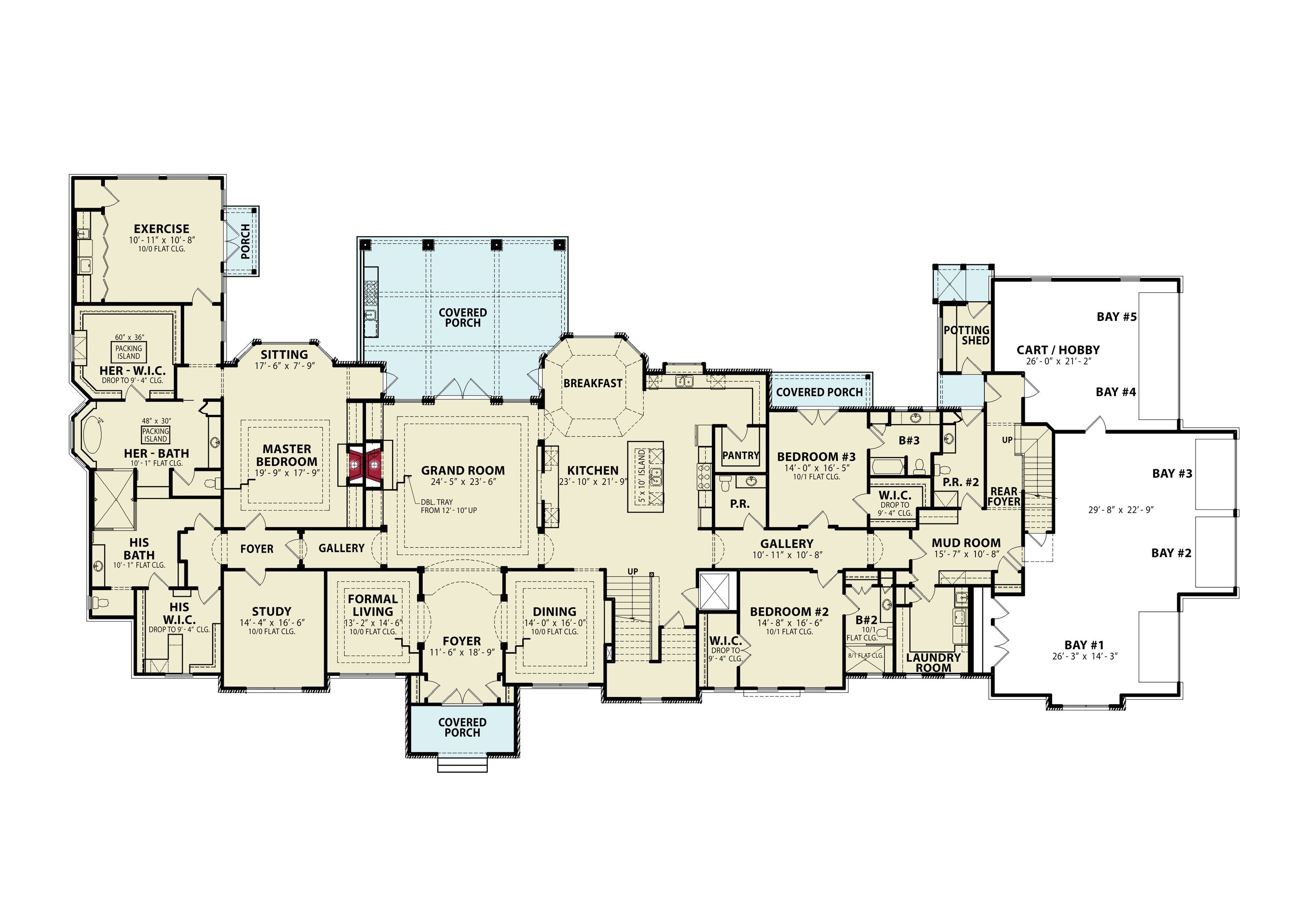
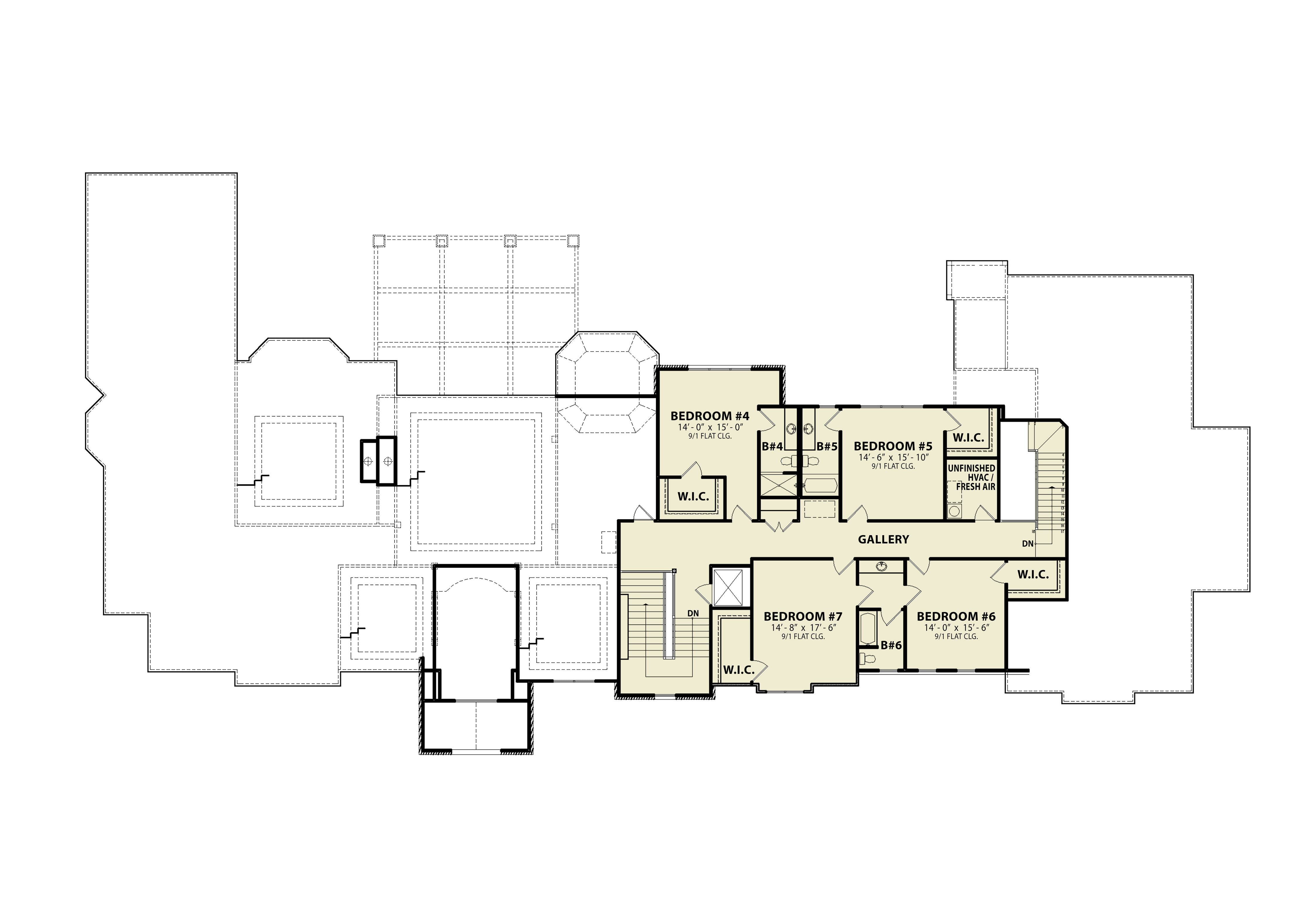
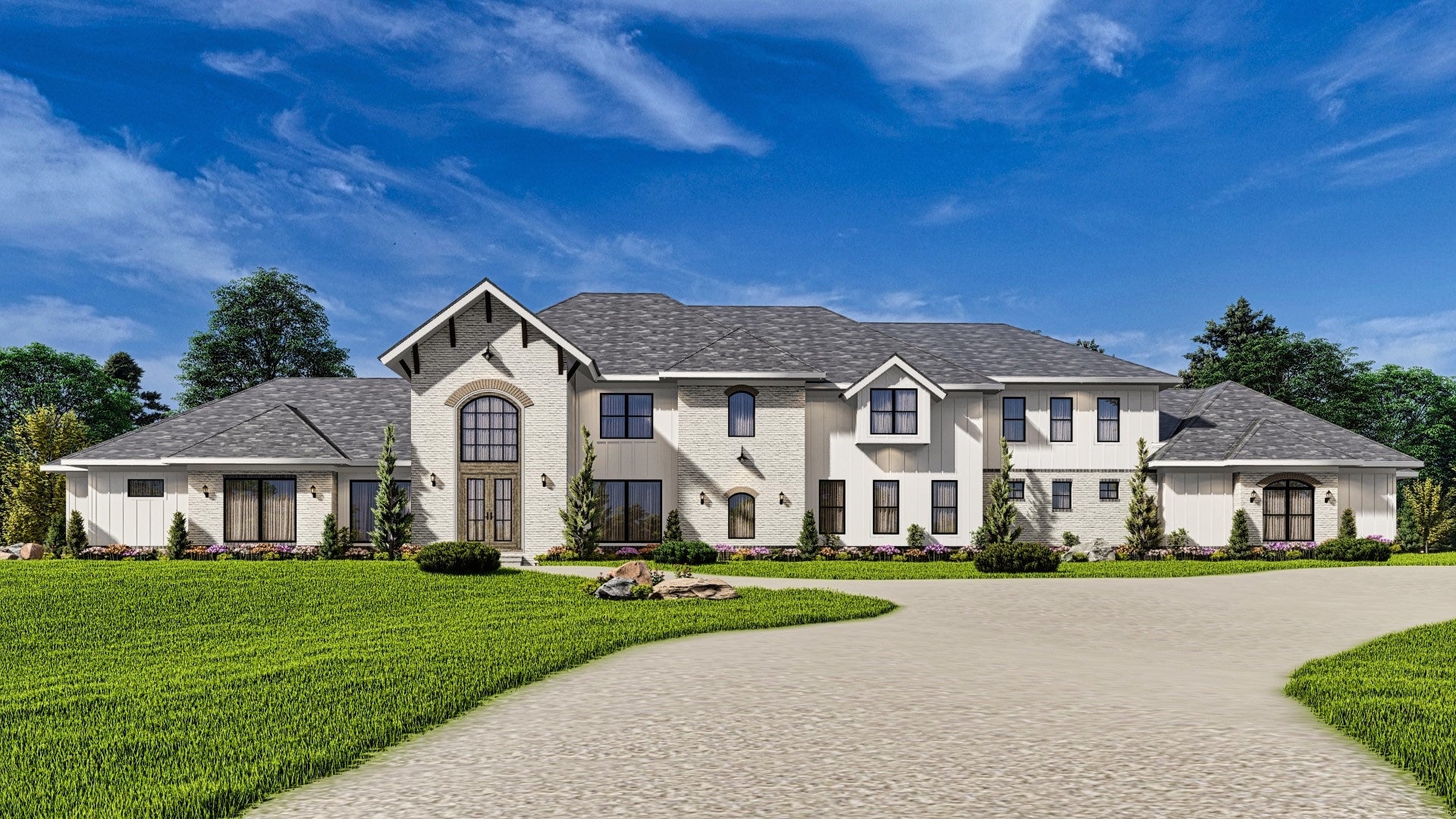
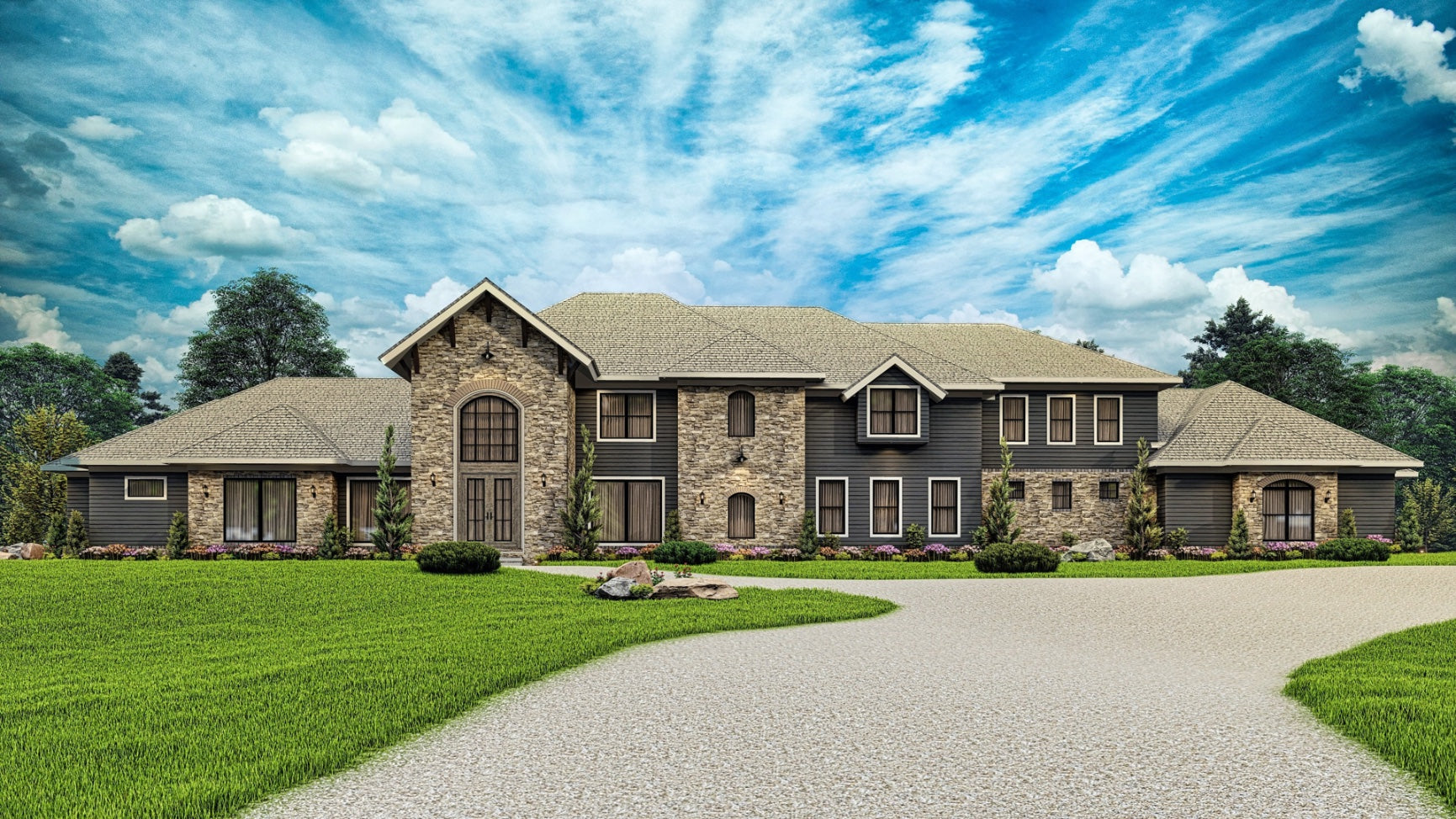
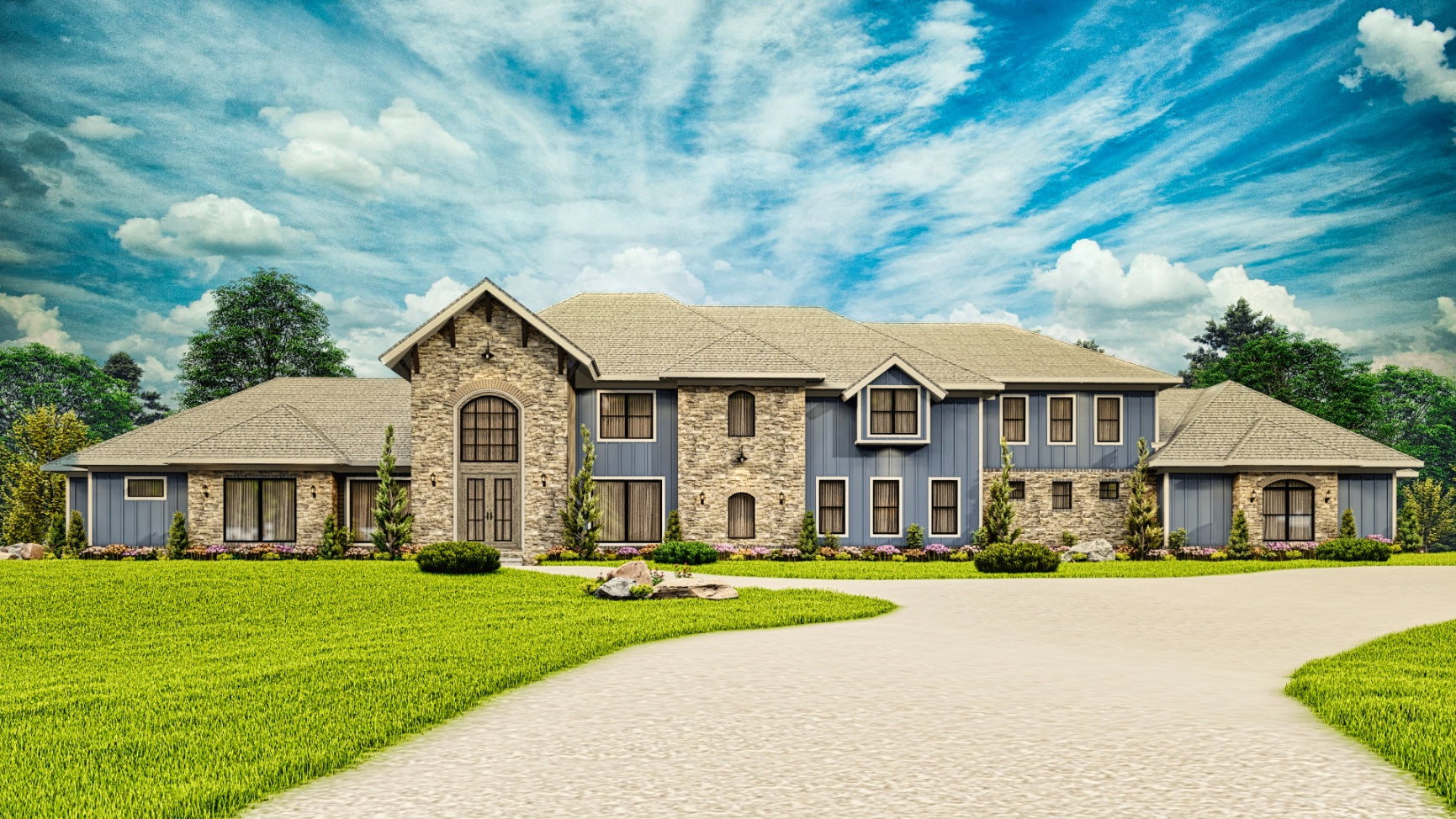
Entryway
As you step into this house, the first thing you’ll notice is the spacious entryway. It’s the kind of space that says “welcome home” with its grand double-door entrance. You can easily imagine hanging your coat in the closet conveniently located to your right, tucking away shoes or greeting your guests with style and grace.
I love that there’s a direct line of sight into the Great Room, which makes the house feel connected and open right from the start.
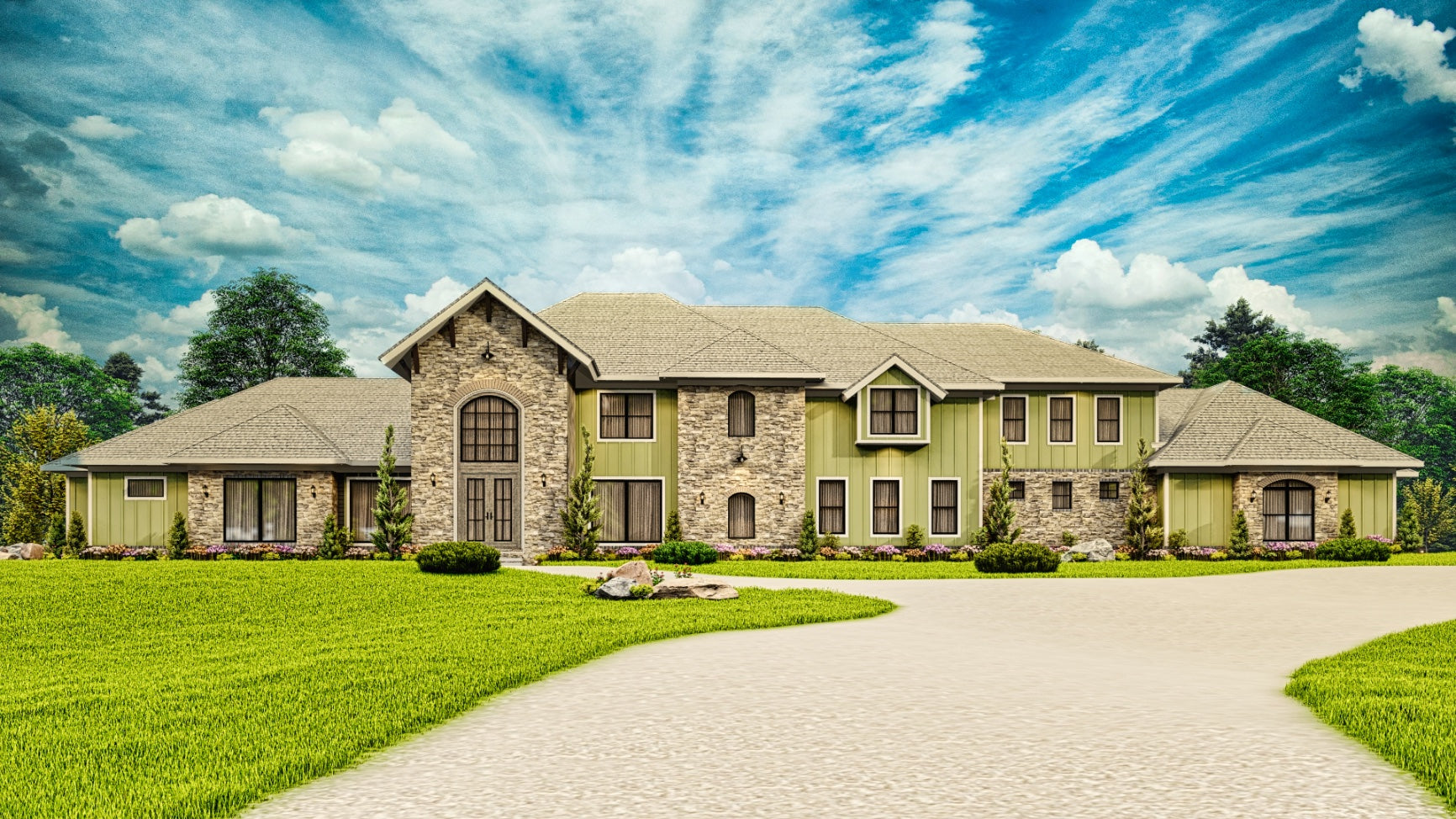
Great Room
Moving forward, the Great Room really strikes me as the heart of this home.
With a cozy fireplace and plenty of room for seating, it’s perfect for family gatherings or just relaxing after a long day. The back wall is lined with windows and a French door, offering lots of natural light and a view to the outdoors.
Your options for furniture placement are endless here, and the high ceilings add to that open, airy feeling. Wouldn’t it be amazing to decorate that mantle during the holidays?
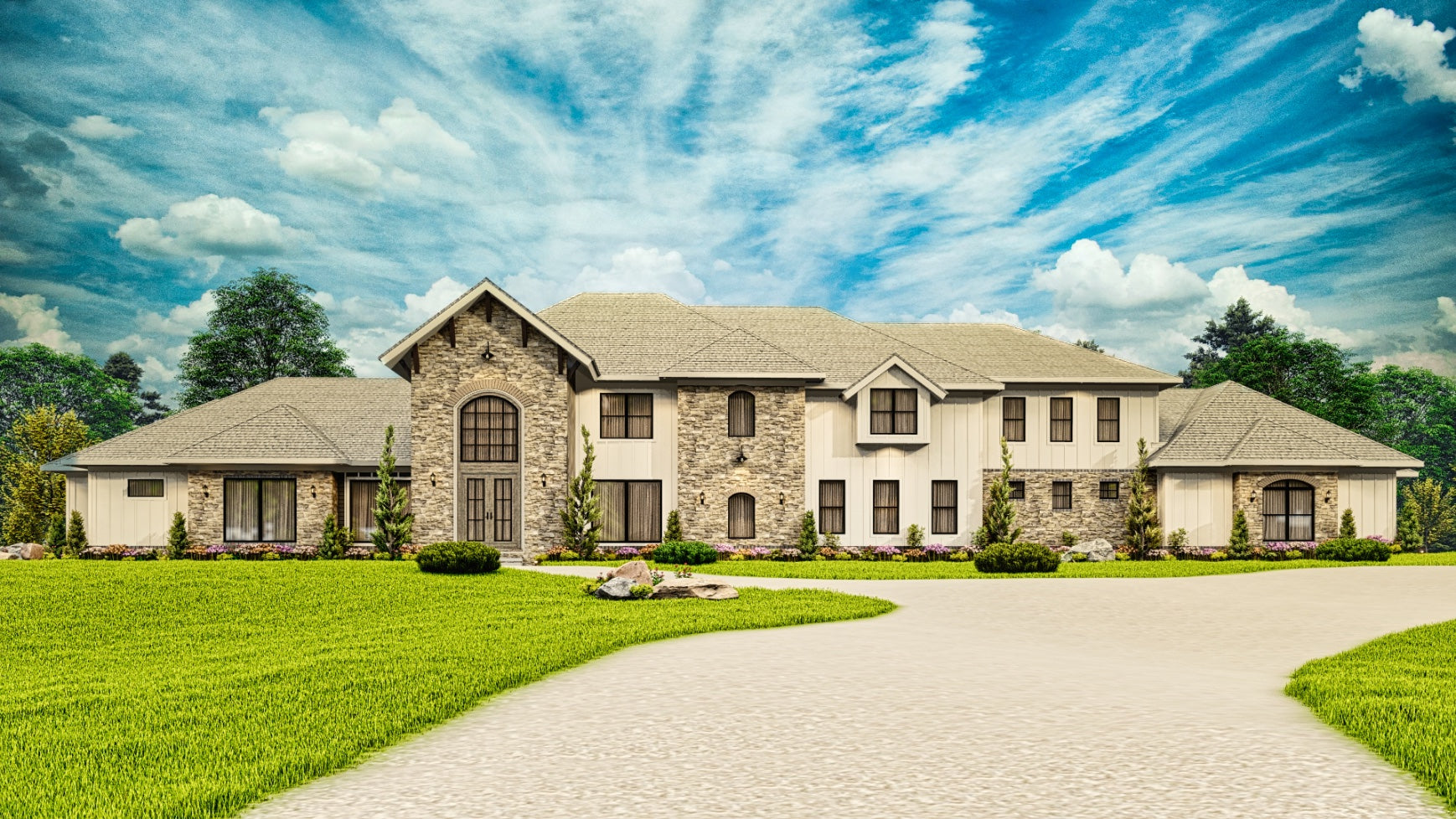
Kitchen
As an aspiring chef or just someone who enjoys a beautifully designed kitchen, you will be delighted by this one. It’s got the coveted island with seating – perfect for breakfast or those nights when you want to chat with someone while cooking. I am a huge fan of the walk-in pantry; imagine never running out of storage space for your kitchen gadgets and snacks!
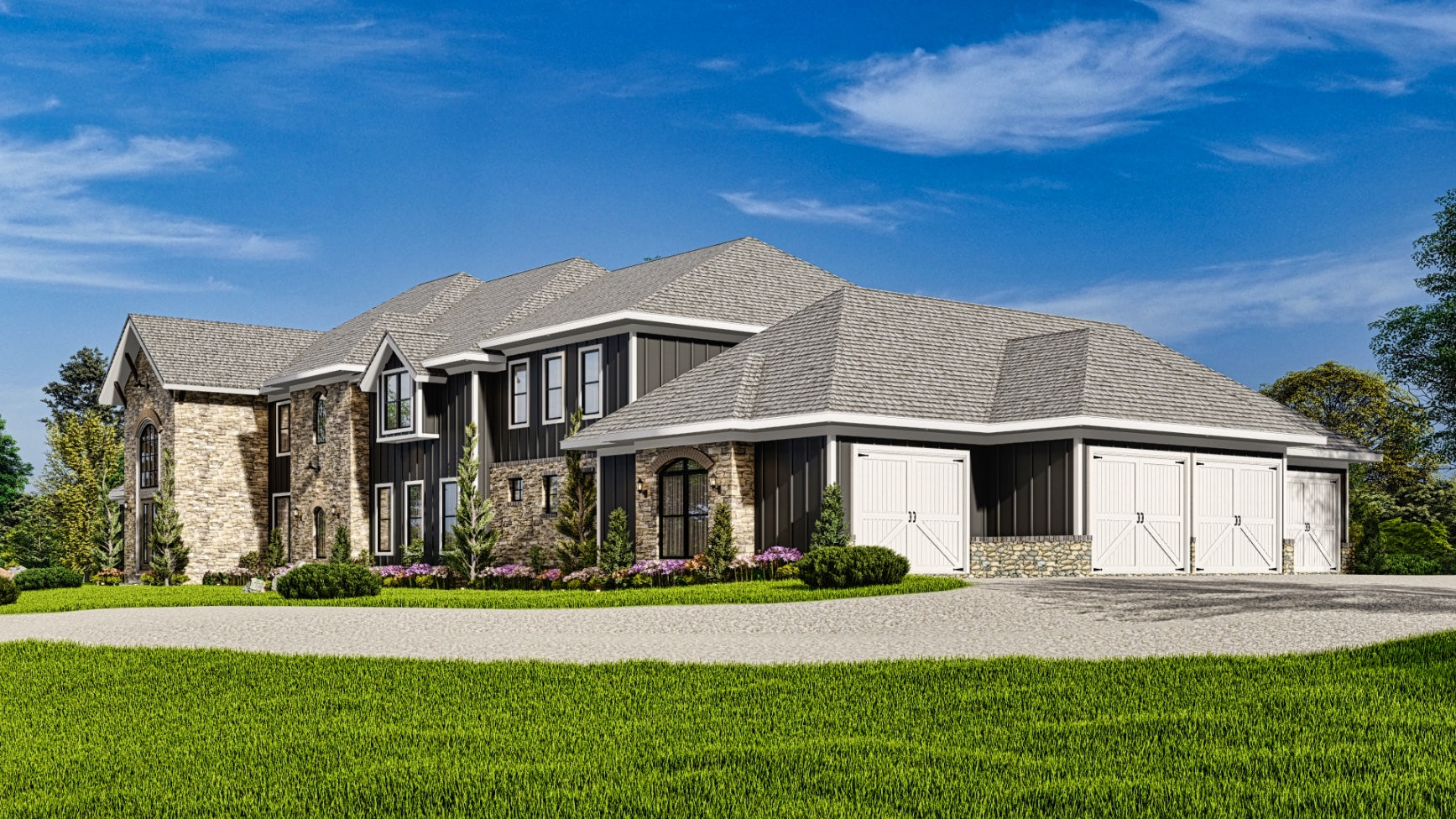
Breakfast Room
Adjacent to the kitchen, the Breakfast Room is a cozy spot for more casual dining.
It’s got a great view of the rear porch, which invites the thought of sipping your morning coffee while enjoying the view of your backyard. I can envision this being a very adaptable space, not just for meals but also for working on your laptop or having a game night with the family.
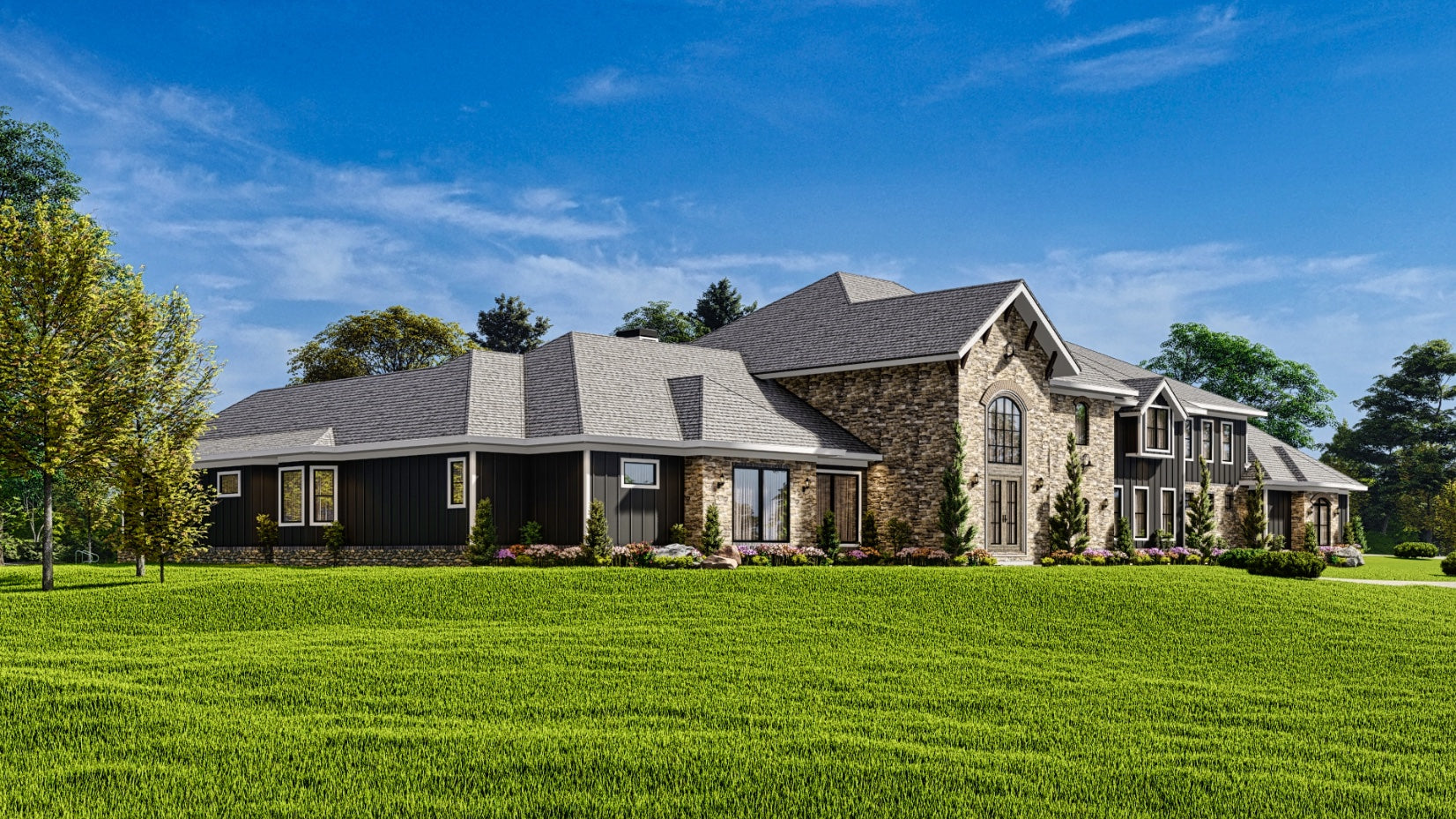
Dining Room
For more formal occasions, the Dining Room is right there.
I appreciate that it’s separate from the kitchen – it allows for a more refined setting when you want it. Plus, the proximity to the kitchen makes for easy serving and cleanup– a real plus if you entertain often.
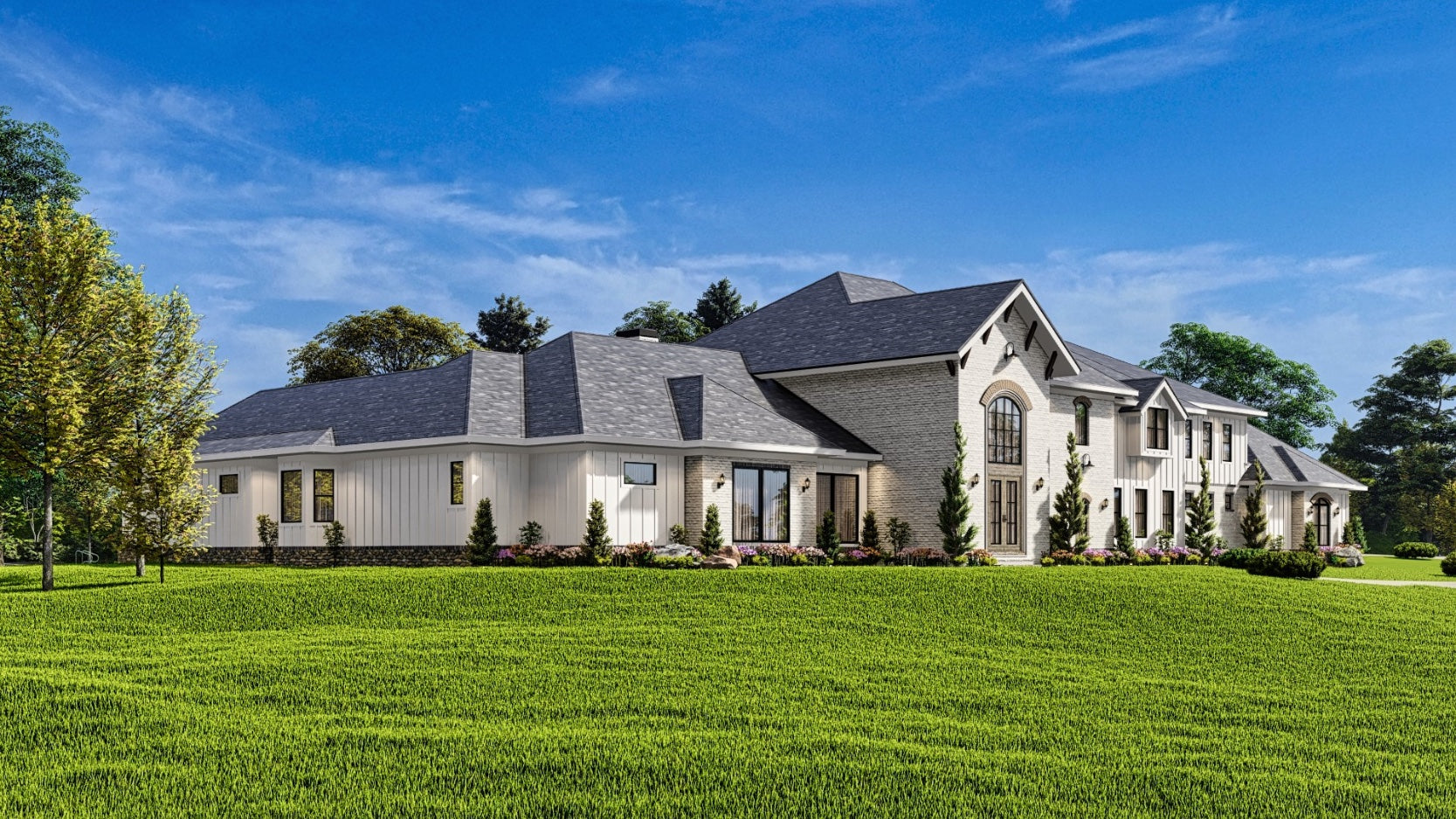
Master Suite
Now, let’s talk about the Master Suite.
This is your private oasis. I mean, look at that layout!
It’s spacious, with a tray ceiling adding a touch of elegance.
The his-and-hers walk-in closets are a dream come true for anyone who loves clothes and accessories… or just organization in general. And the adjoining bathroom?
Pure luxury with a double vanity, a separate tub, and a shower. It’s the kind of space where you can unwind in complete privacy.
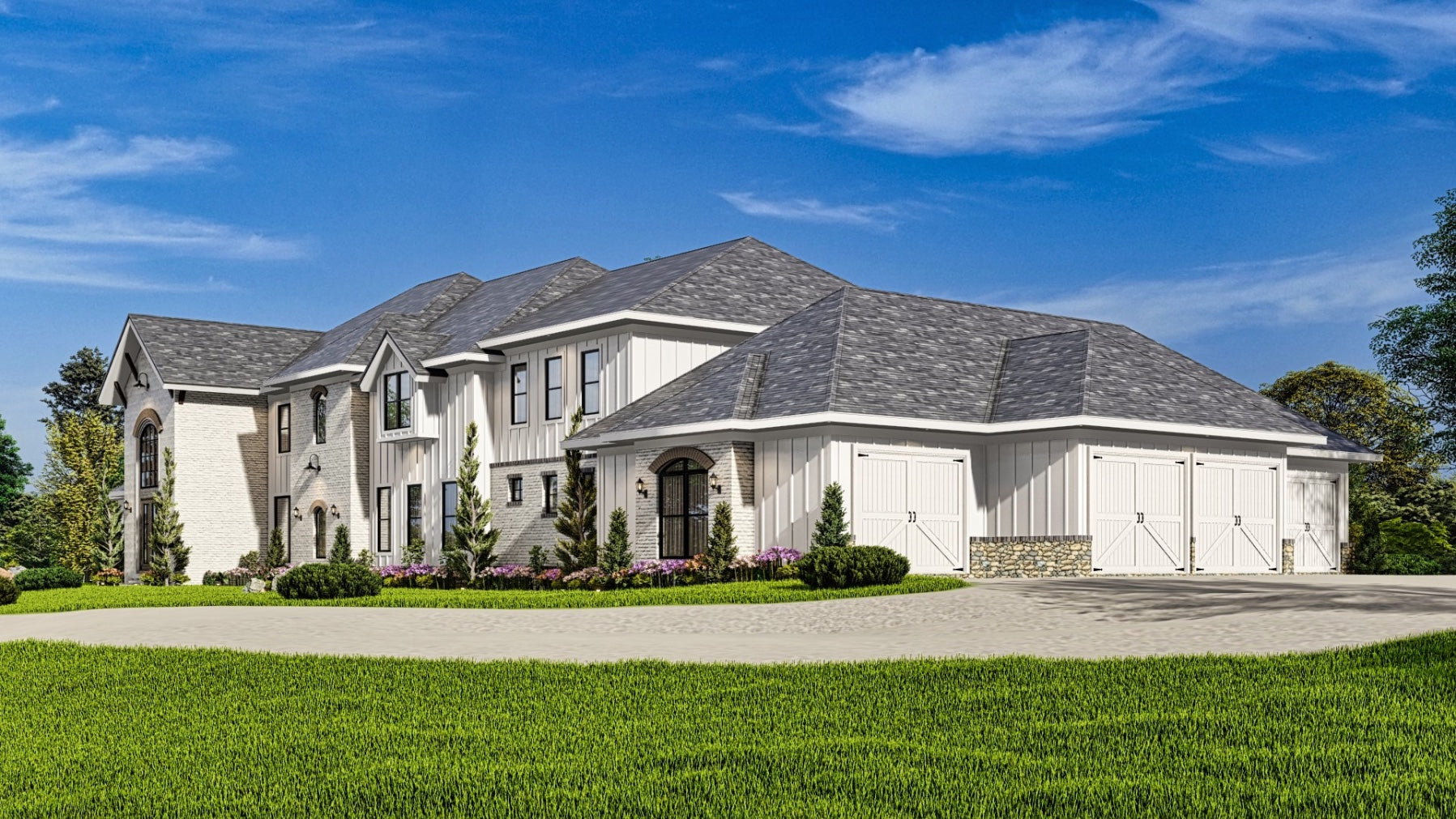
Additional Bedrooms
Moving to the other side of the house, you’ve got two more bedrooms—ideal for children, guests, or even a home office setup. The shared bathroom between them is practical, especially if you have multiple people trying to get ready at the same time in the morning.
Each room has its own closet, which is a nice touch for storage and organization.
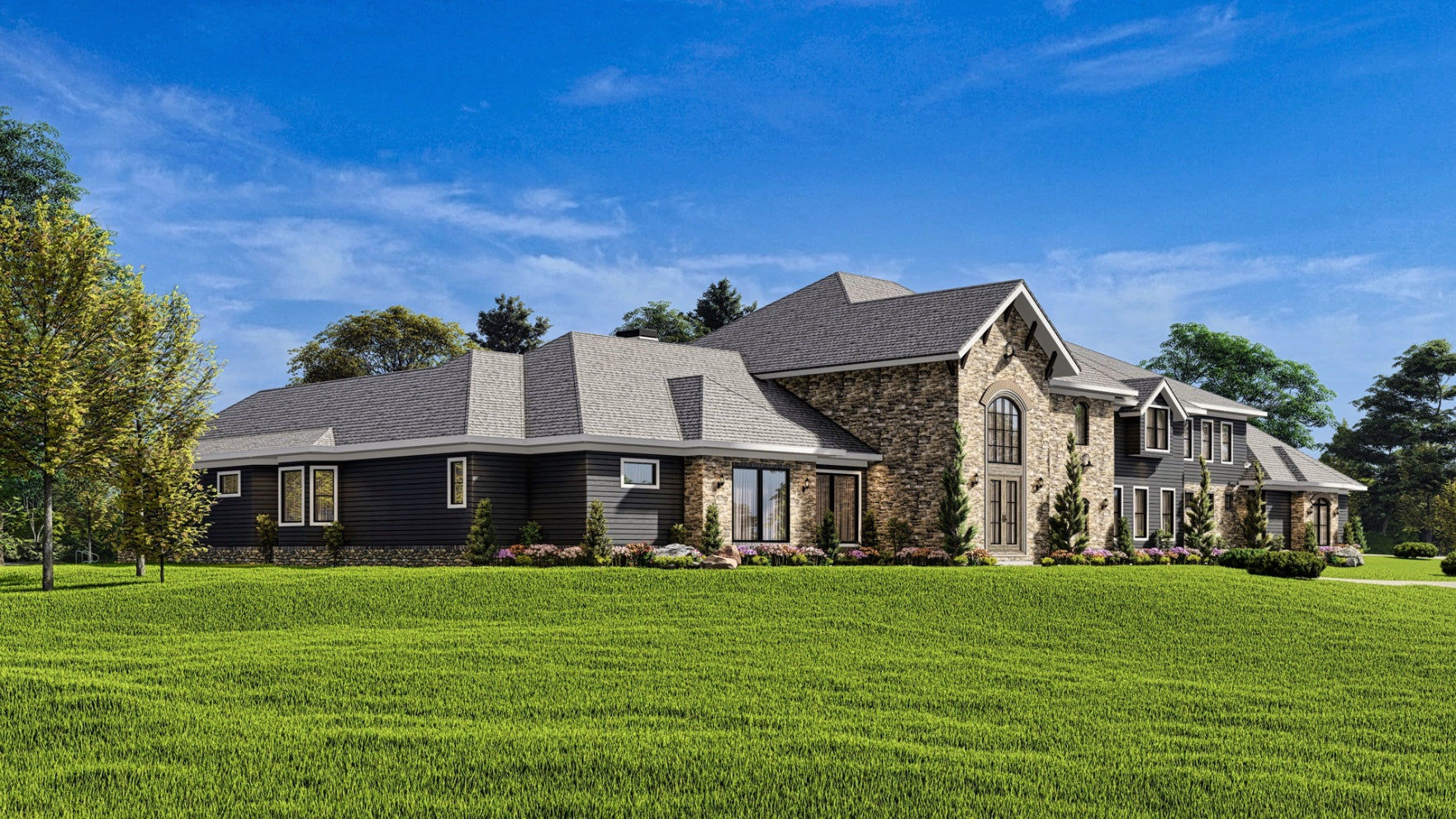
Utility Room
The Utility Room in this plan is seriously underrated. It’s a functional space with enough room for a washer and dryer, plus additional storage or a utility sink.
It’s conveniently located but also tucked away, so you won’t have to worry about the noise from laundry machines interrupting your peace in the living areas.
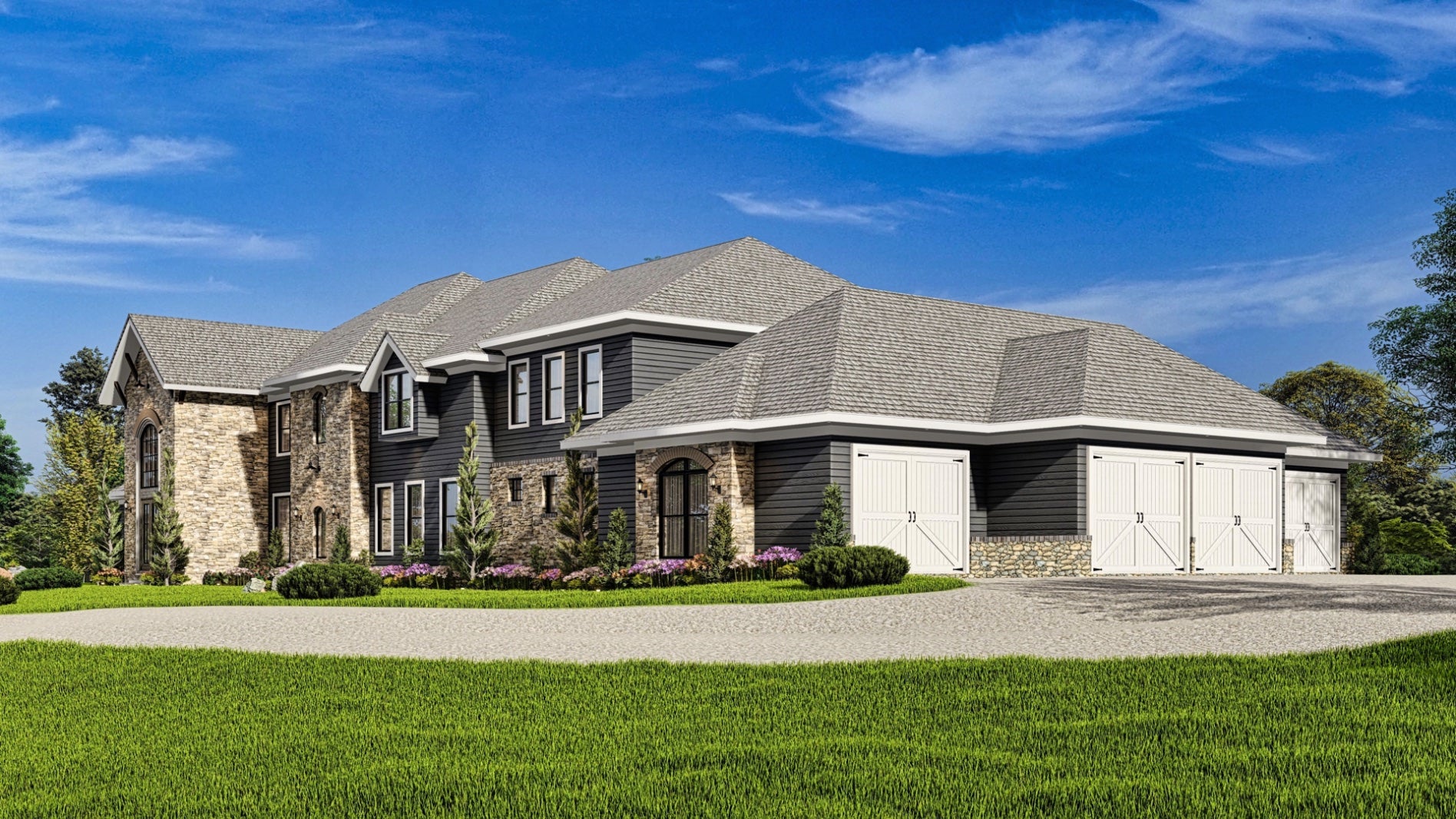
Rear Porch
Finally, let’s venture outside to the Rear Porch—Imagine hosting barbecues here or just lounging in a rocking chair on a lazy afternoon.
The fact that it’s covered means you can enjoy it in any weather, which is a huge plus.
Overall, this floor plan is thoughtfully designed with plenty of space for everything you could want in a home.
The only thing I might add is a home office or study – so crucial in today’s remote working world. Also, technical enhancements like smart home features could aid in future-proofing this charming abode.
What do you think?
Would you add anything else to make it even more suited to your needs?
Interest in a modified version of this plan? Click the link to below to get it and request modifications
