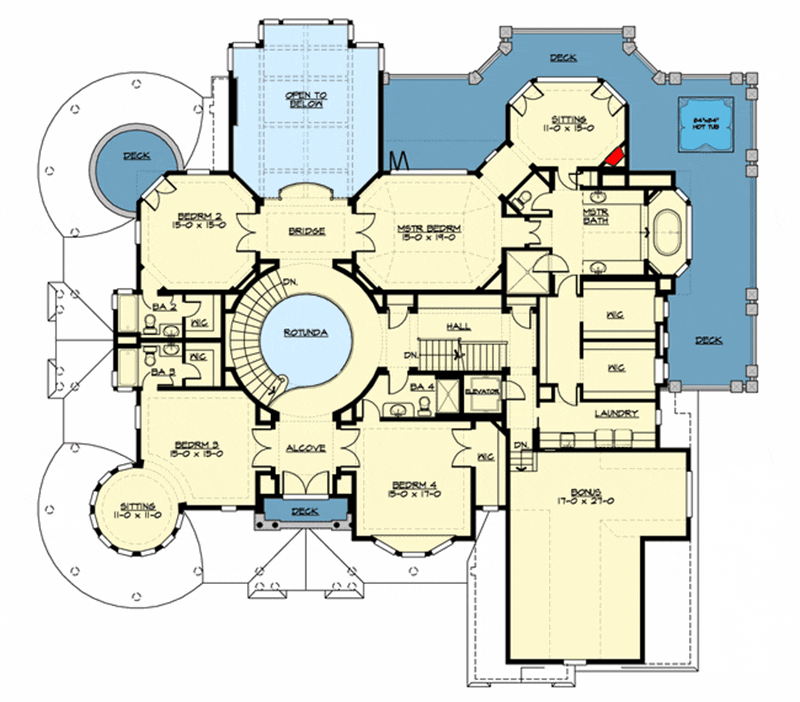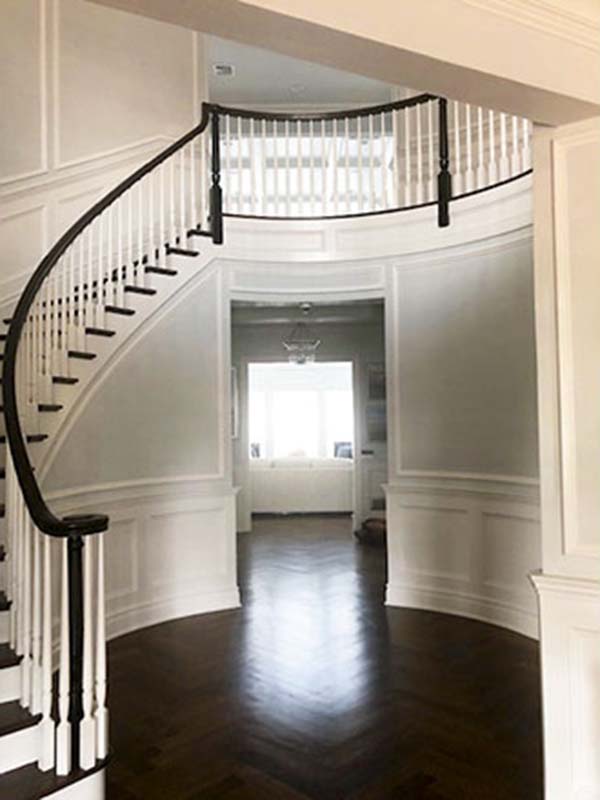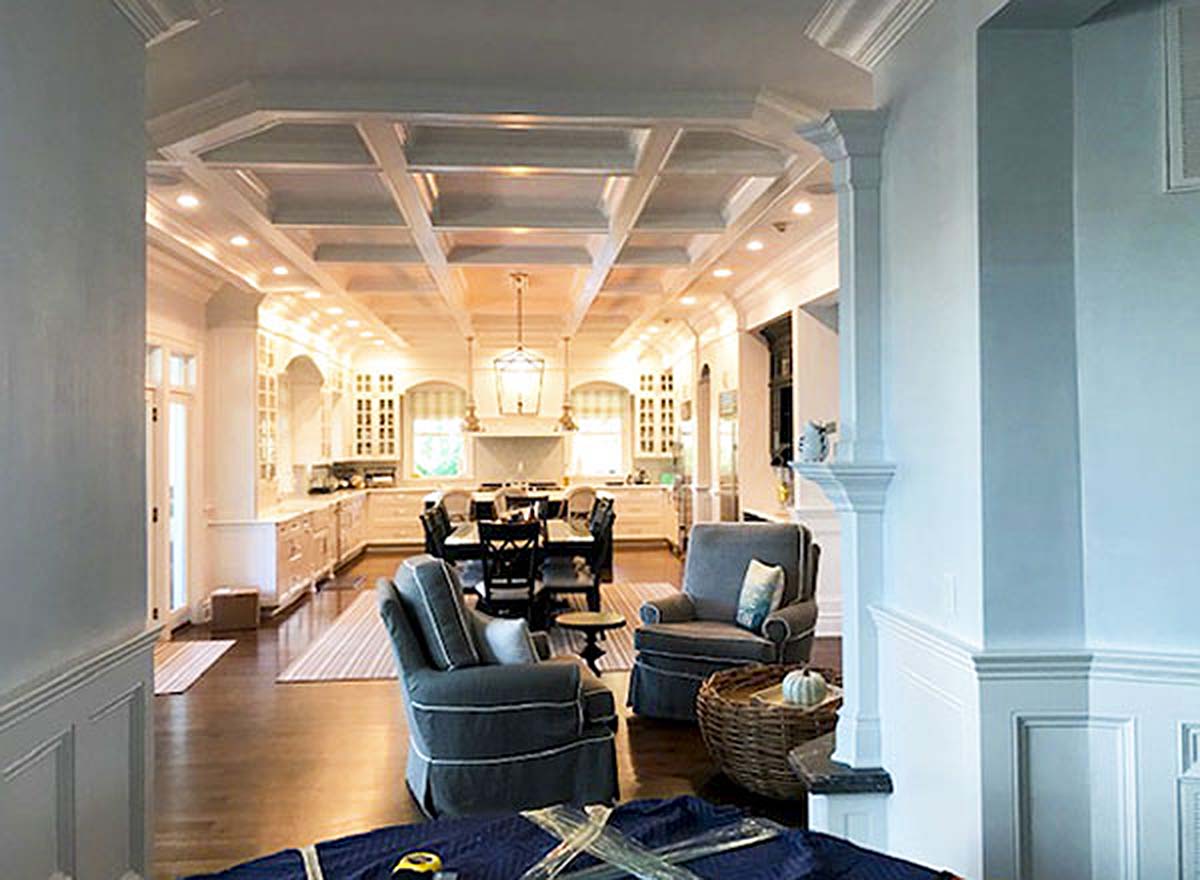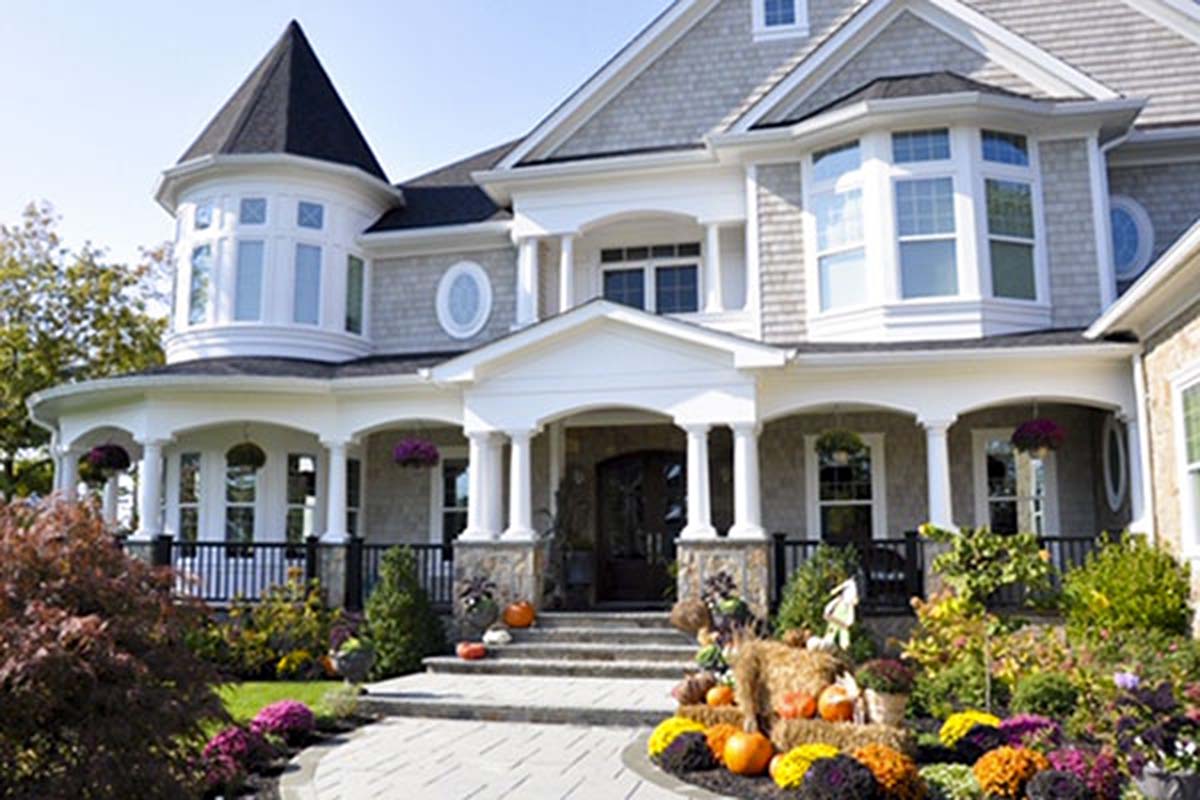
Let’s take a journey through this exquisite Shingle style home, a true masterpiece that merges luxury with practicality. With its expansive 7,815 square feet of living space, luxurious amenities, and grand aesthetics, this floor plan offers a perfect blend of elegance and functionality.
Specifications:
- 7,815 Heated S.F.
- 5 Beds
- 5.5 Baths
- 3 Stories
- 3 Cars
The Floor Plans:




Entry and Rotunda
As you enter the home, you’re greeted by a stunning rotunda.

This grand space immediately wowed me, offering a sense of openness and luxury with its two-story ceiling. The rotunda acts as the home’s central hub, connecting you effortlessly to the various rooms and spaces.
Do you imagine making this a bold focal point with an eye-catching chandelier or perhaps some artwork to set the tone?

Living Room
Adjacent to the rotunda is the elegantly designed living room. A highlight for me is the connection to the music room, which is a rare find.
The living room feels inviting, yet it’s sophisticated, creating the perfect ambiance for gatherings or relaxing with a good book. I wonder if you feel inspired to host intimate evenings with friends in this cozy yet spacious setting.


Music Room
Connected to the living room, the music room is distinctive with its circular shape and ample natural light filtering through windows on all sides. I find it an inspiring space, ideal for creatives or those who enjoy bringing music into their homes.
This room is versatile and filled with potential, whether for personal enjoyment or welcoming guests. Can you picture this room being the heart of entertainment in your home?

Study
On the opposite side of the rotunda is the study, an ideal retreat for remote work or personal hobbies. What caught my attention here is the fireplace, offering warmth and an inviting atmosphere.
Whether you need a home office, a library, or a personal sanctuary, this space adapts beautifully to your needs.
Family Room
Perhaps my favorite room is the vast family room, complete with a fireplace that anchors the space. It flows naturally into the nook and kitchen, making it perfect for everyday living and social gatherings.
The harmony between these spaces makes family interactions seamless and enjoyable. How does an evening sharing stories by the fire sound to you?
Nook and Kitchen
Move into the nook and kitchen area, and you’ll appreciate the attention to detail. The kitchen is a chef’s dream, equipped with a separate prep kitchen ensuring you’re always ready to entertain on a grand scale.
As someone who enjoys cooking, I see endless possibilities here for creating unforgettable meals. Could you envision using this space to explore new culinary delights with loved ones?
Outdoor Living
The kitchen’s proximity to the outdoor living space extends the entertaining options further. This is where indoor convenience meets outdoor serenity.
As someone who loves the idea of open-air entertaining, I see this as a must-have feature. Do you often dream of alfresco dining under the stars?
Dining Room
Close to the kitchen, the formal dining room offers a dedicated space for celebrations and holiday meals.
Elegant yet accessible, it maintains its special ambiance while still being integrated with the rest of the home.
Don’t you agree this space would be perfect for memorable family dinners?
Wine Cellar
For the wine enthusiasts, the wine cellar is a treasure.
Easily accessed from several key spaces, it underscores the home’s dedication to luxury. I think this could become the centerpiece for curated wine collections and tastings.
How important is such a feature for your lifestyle?
Master Suite
Moving to the second floor, the master suite awaits as a private retreat. Complete with a sitting room, fireplace, and a private deck, it’s truly a sanctuary.
The opulent master bath features a lavish soaking tub and direct access to the second-floor laundry, which I find particularly convenient. Does the thought of sipping coffee on your private deck sound appealing?
Bedrooms and Bathrooms
The upper floor also houses four luxurious bedroom suites, each thoughtfully designed to offer privacy and comfort. I admire how every room feels unique, promoting personalization while maintaining an overall cohesive design.
Would you use these rooms for family, guests, or perhaps as a mix of both?
Bonus Room
And let’s not overlook the sunken bonus room—perfect for diverse uses like a playroom, theater, or gym. I like the idea of having dedicated spaces that can evolve as your life does.
Upper Level: Rec Room
On the very top, the extra rec room provides additional space that can be tailored to your needs.
Perhaps a game room or extra storage? The flexibility is yours, and I believe this feature emphasizes the home’s ability to adapt.
With all these exquisite features, I feel this home exemplifies luxury living while catering to modern needs. From its spacious design to unique room offerings, it’s truly a plan where elegance meets practicality.
What do you think stands out the most, and how might you envision incorporating this into your dream home?
Interest in a modified version of this plan? Click the link to below to get it and request modifications.
