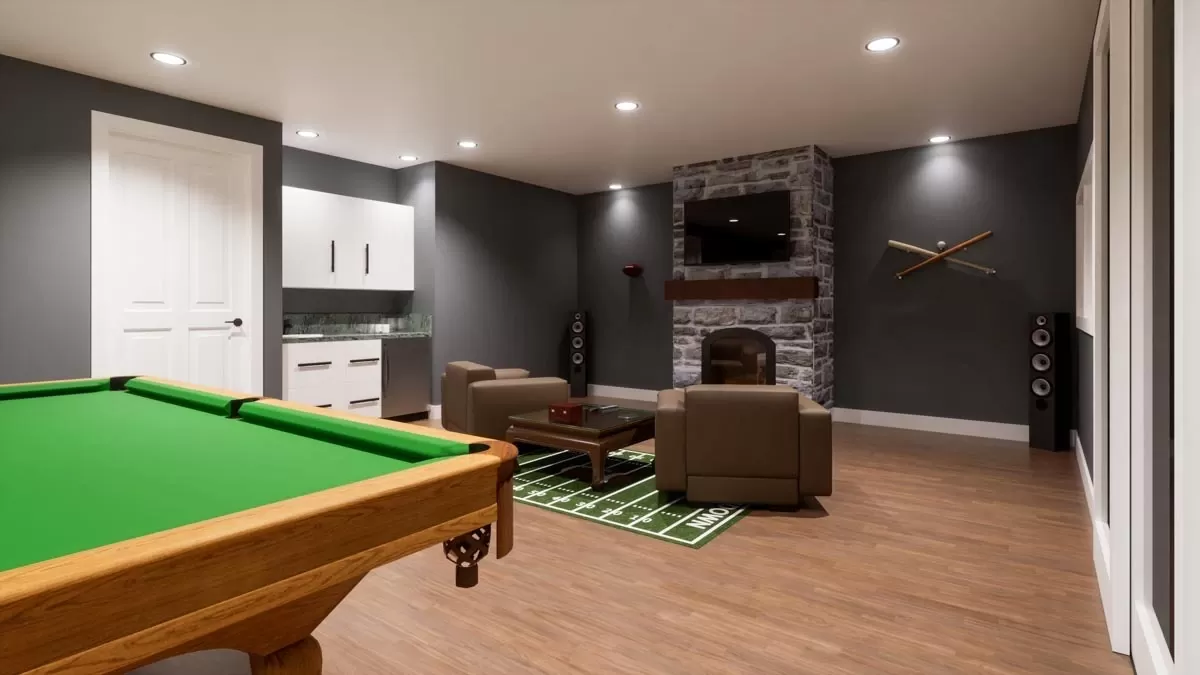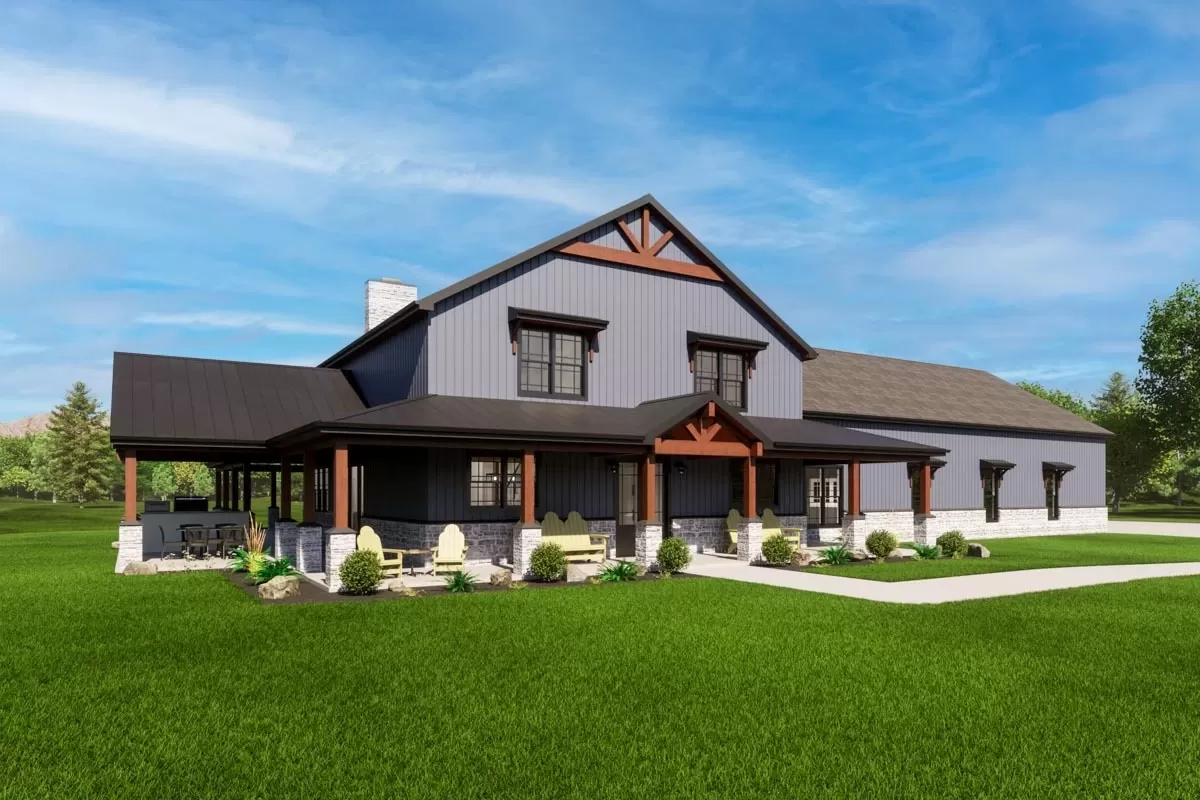
Specifications:
- 3,508 Heated s.f.
- 2.5 Baths
- 3 Beds
- 4 Cars
- 2 Stories
The Floor Plans:
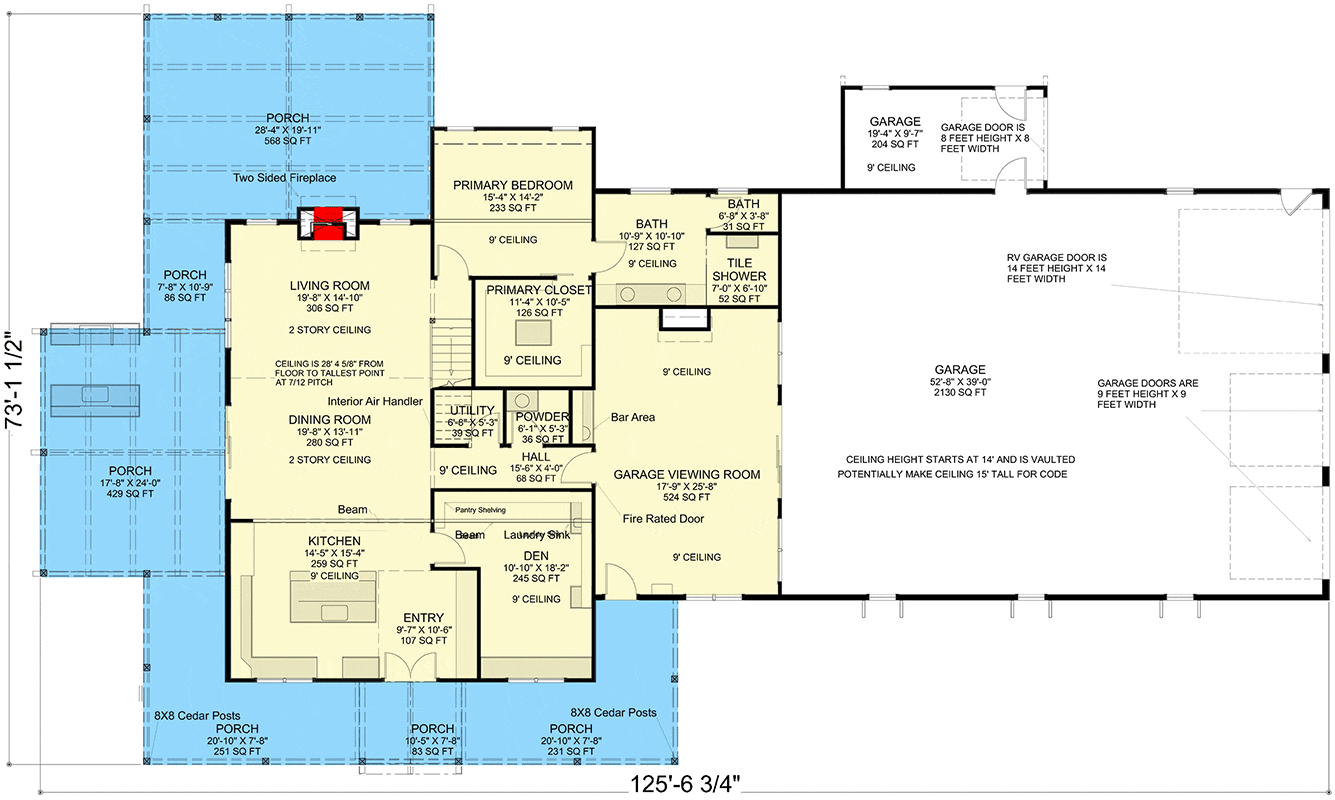
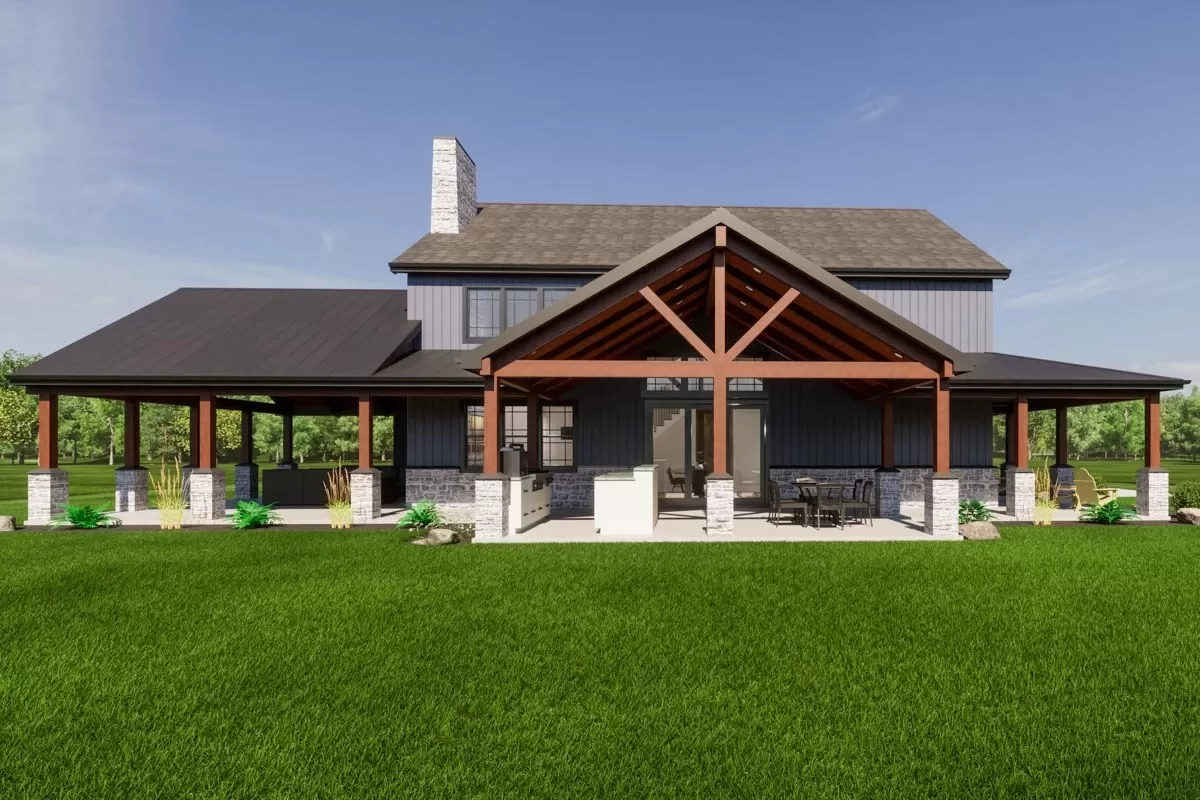
Entryway
As you step into the house, you are greeted by a cozy entryway that sets a welcoming tone. Immediately, you take note of the adjacent home office, which is perfectly positioned for remote workers or anyone needing a quiet space to focus without delving too deep into the private areas of the home.
This office gets bonus points for the natural light pouring in, making it a delightful workspace.
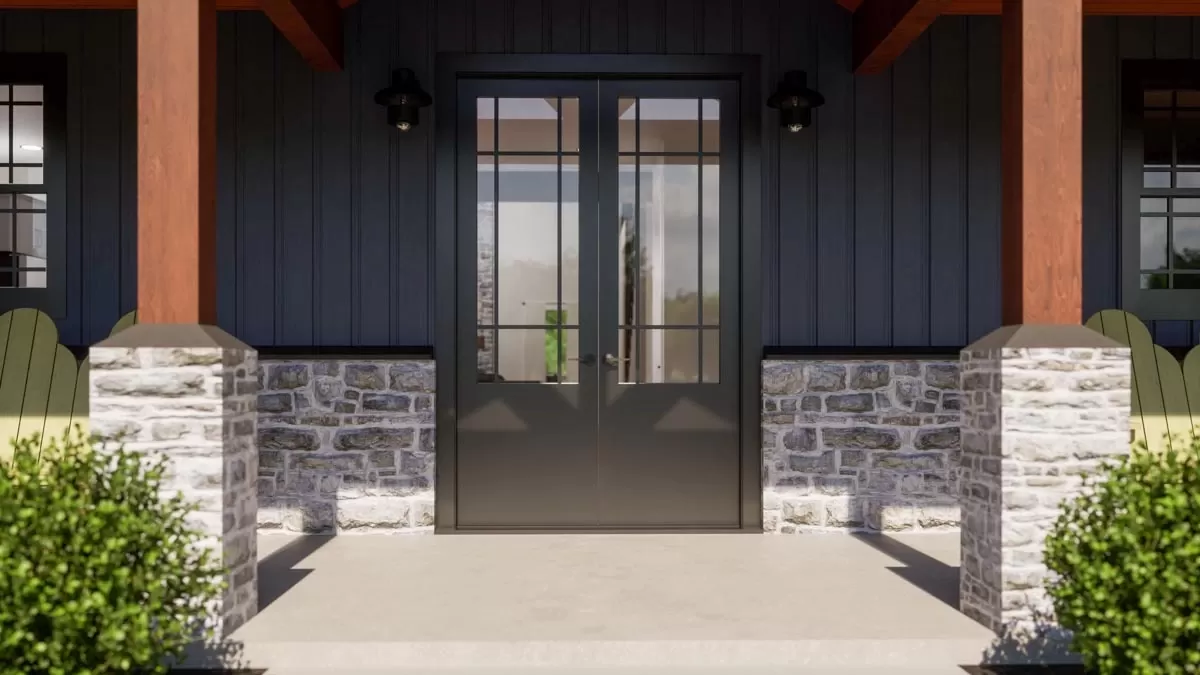
Great Room
The great room is truly the heart of this home. With an open concept design that flows effortlessly into the kitchen and dining area, you’ll love the cohesive feel.
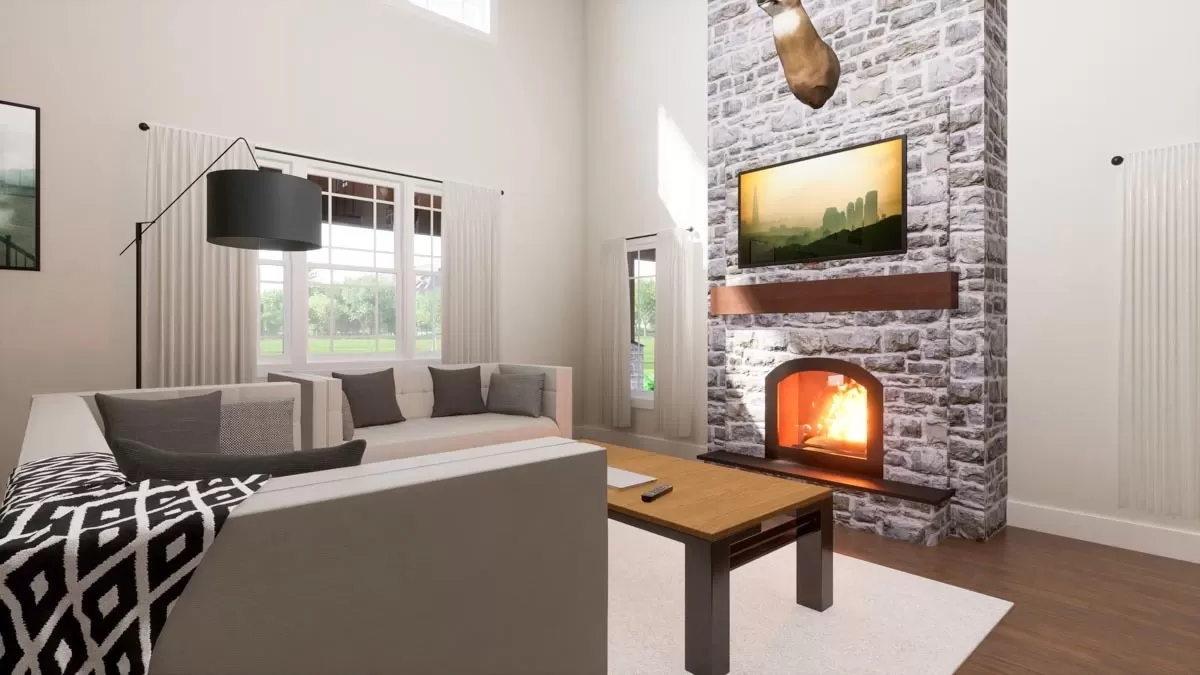
It’s easy to envision yourself hosting gatherings here; the space is built for entertainment. The fireplace adds a touch of warmth and charm, ideal for those chilly evenings when you just want to snuggle up on the couch.
Kitchen
Foodies, rejoice!
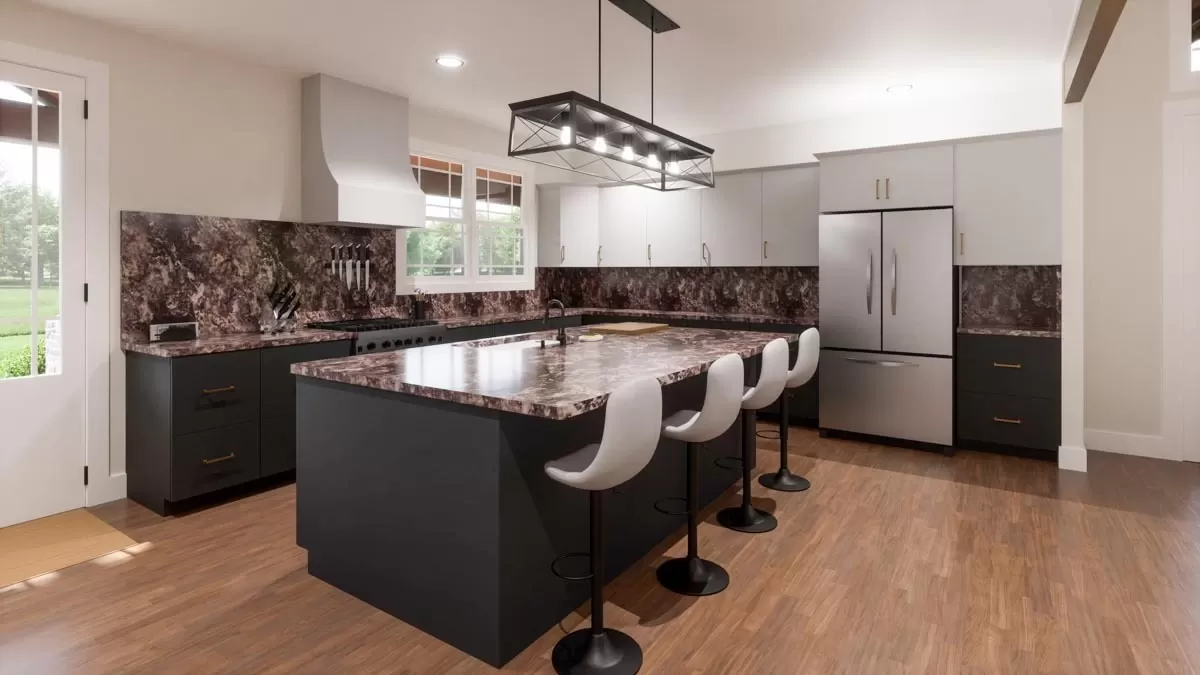
This kitchen is a chef’s dream, offering a generous walk-in pantry and a sizable island that not only provides additional counter space but also acts as a casual dining spot. My favorite feature has to be the abundance of counter space, which ensures you’ll never feel cramped while preparing meals.
Dining Area / Outdoor Living
With direct access from the kitchen, the dining area fits seamlessly into daily life. You could easily throw open the doors to the outdoor living space for an al fresco dining experience.
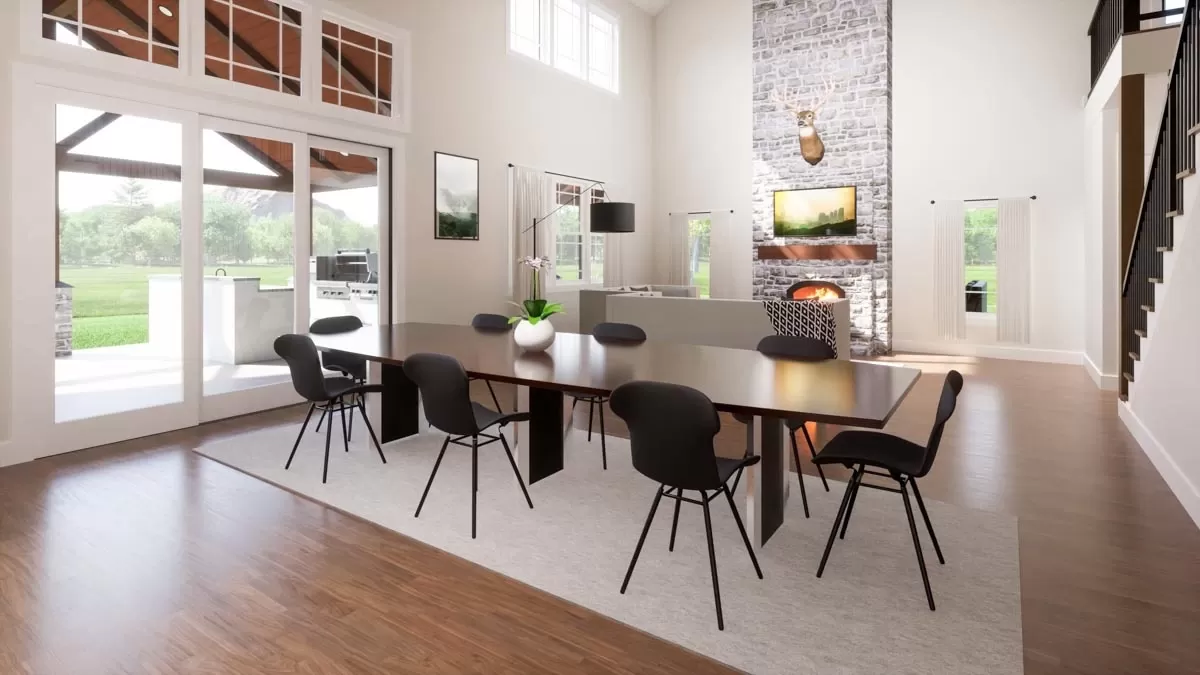
That blend of indoor and outdoor living is something I imagine will thrill the entertainer in you!
Master Suite
Now, let’s talk about the master suite, which is the epitome of a retreat.
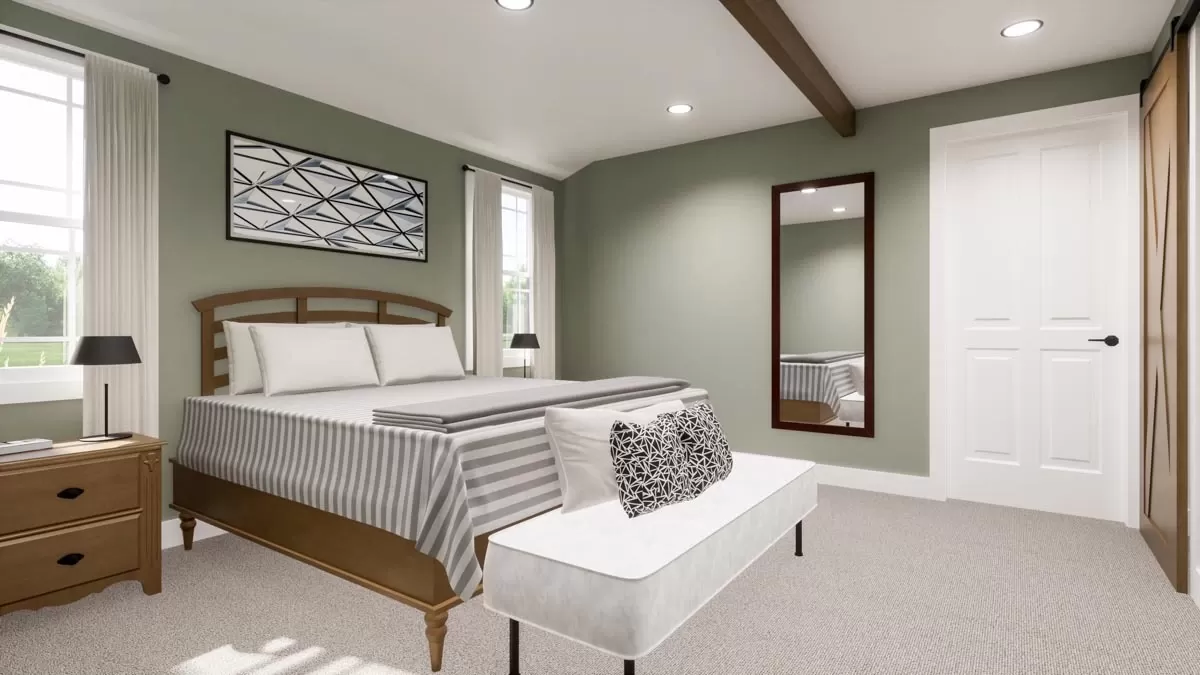
The bedroom area is generously sized. However, the true luxury lies in the master bathroom and closet.
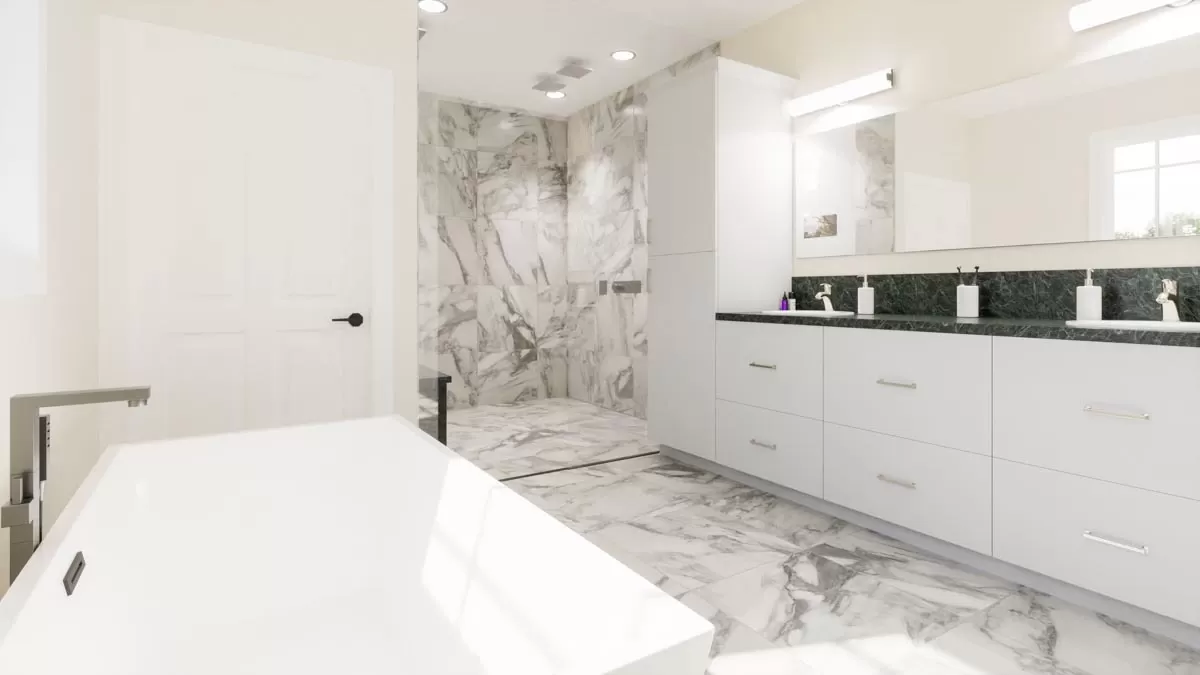
With dual vanities, a separate tub and shower, plus a spacious walk-in closet, you’ll have all the amenities of a high-end spa right at home.
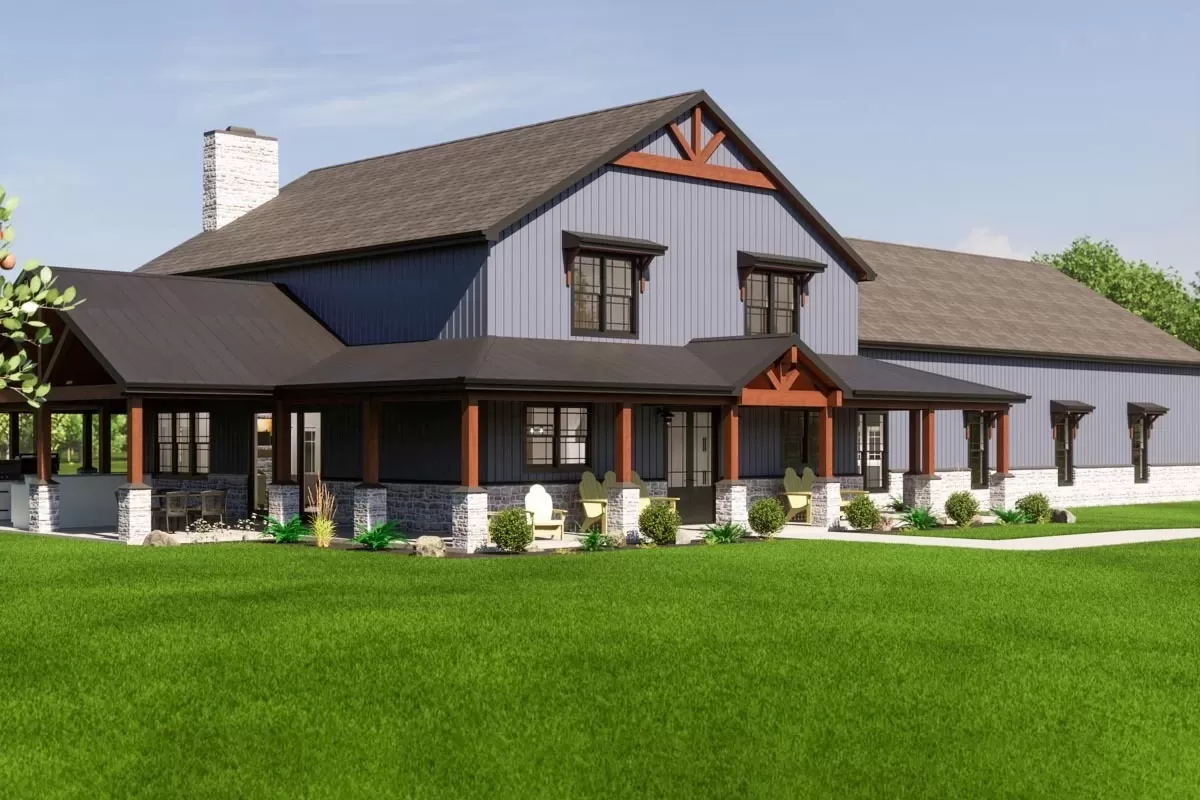

Mudroom/Laundry
The practicality of this floor plan continues with the mudroom and laundry area, strategically located off the garage entrance. This setup ensures that messes are contained and day-to-day cleaning is made easy. It’s the little things like this mudroom that make a home functional for everyday living.
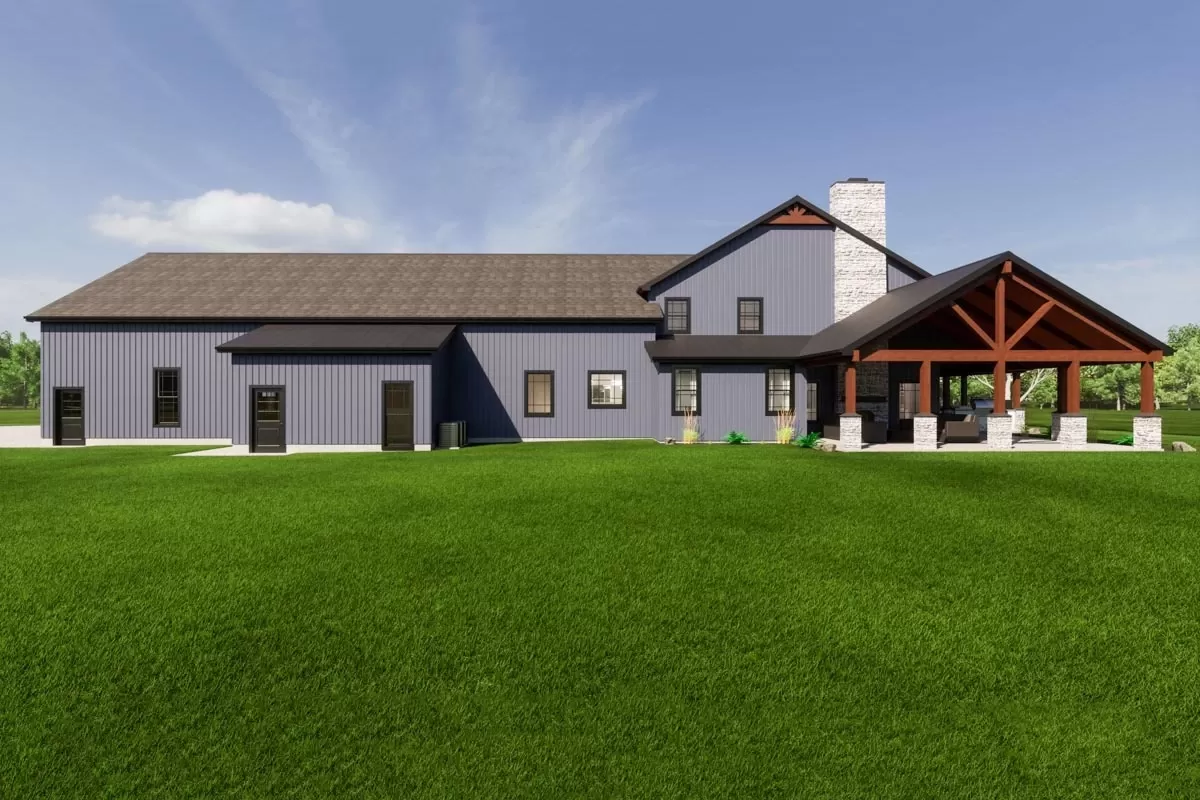
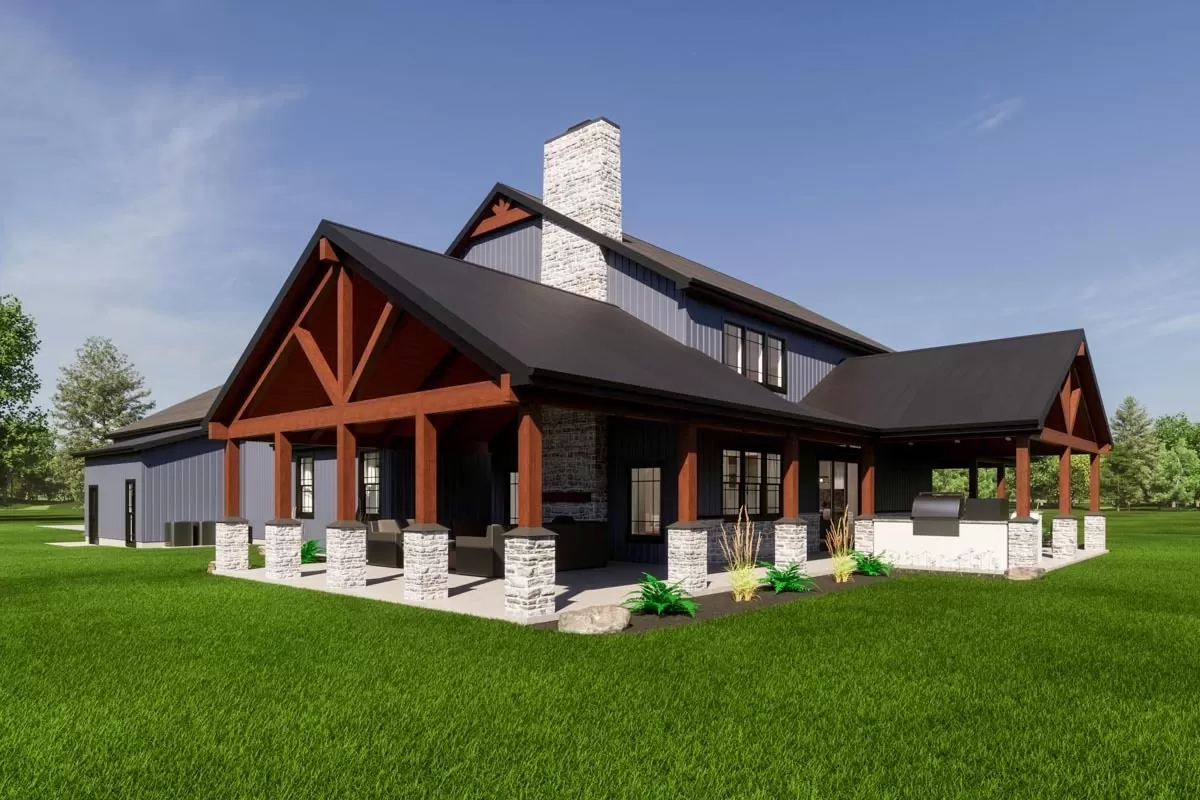
Bonus Room / Bedroom 2 and 3
Upstairs, you’ll find the bonus room – a flexible space that can be anything from a media room to a playroom, or even an additional bedroom if needed.
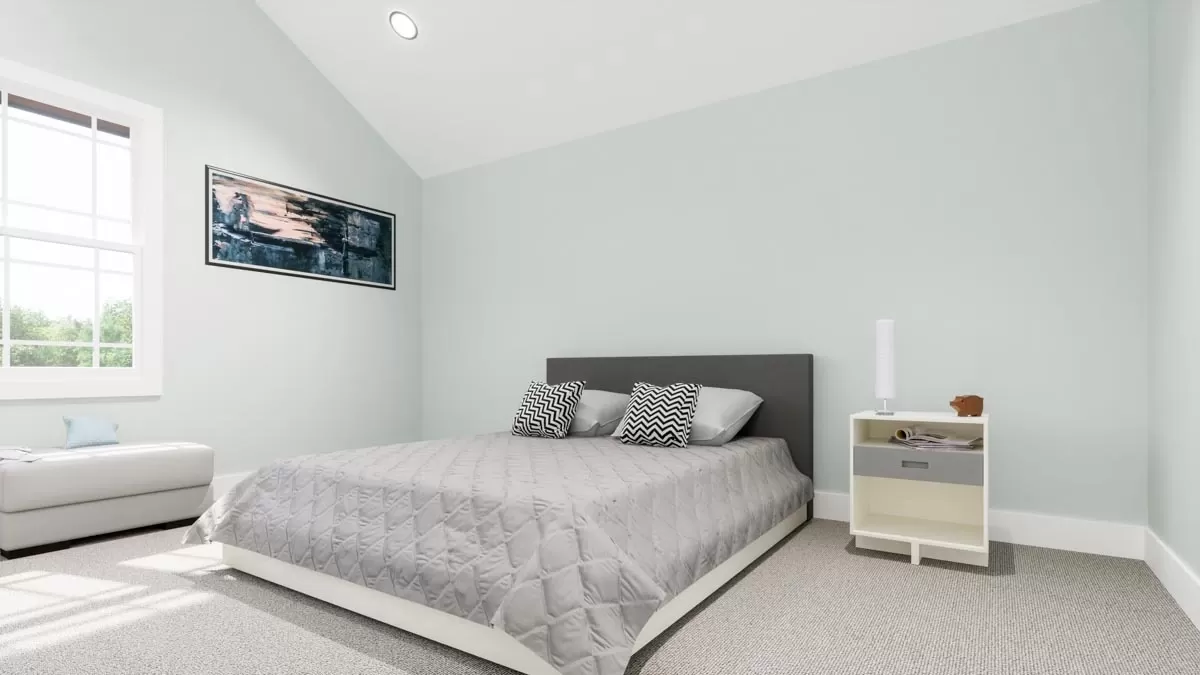
Bedrooms 2 and 3 each boast their own walk-in closets and share a well-appointed jack-and-jill bathroom. It’s clear the design of this home prioritizes both privacy and community living.
