Barnwood B (Floor Plan)
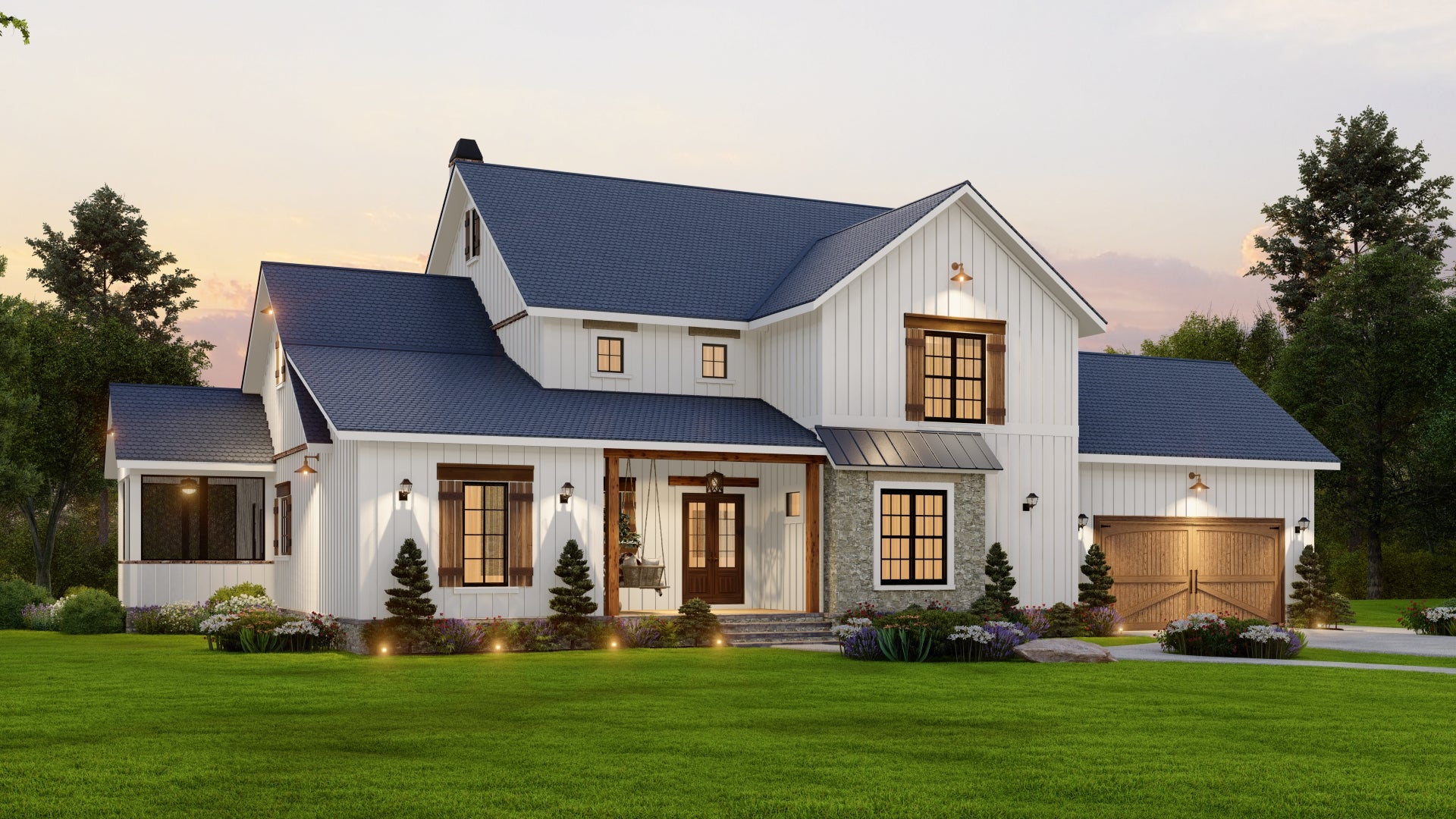
Specifications:
- 3231 Square Ft
- 4 Bedrooms
- 4 Bathrooms
- 2 Stories
The Floor Plans:

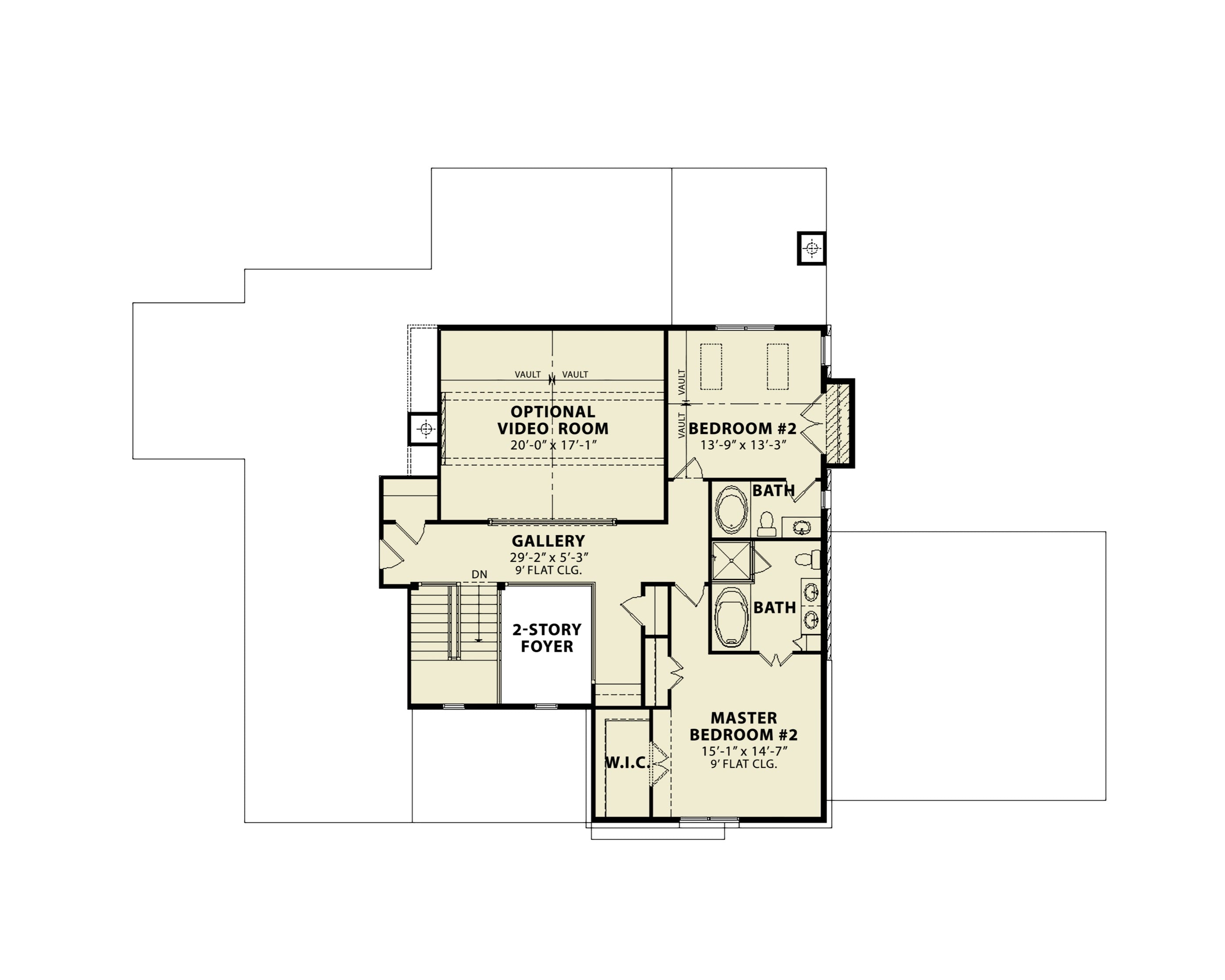
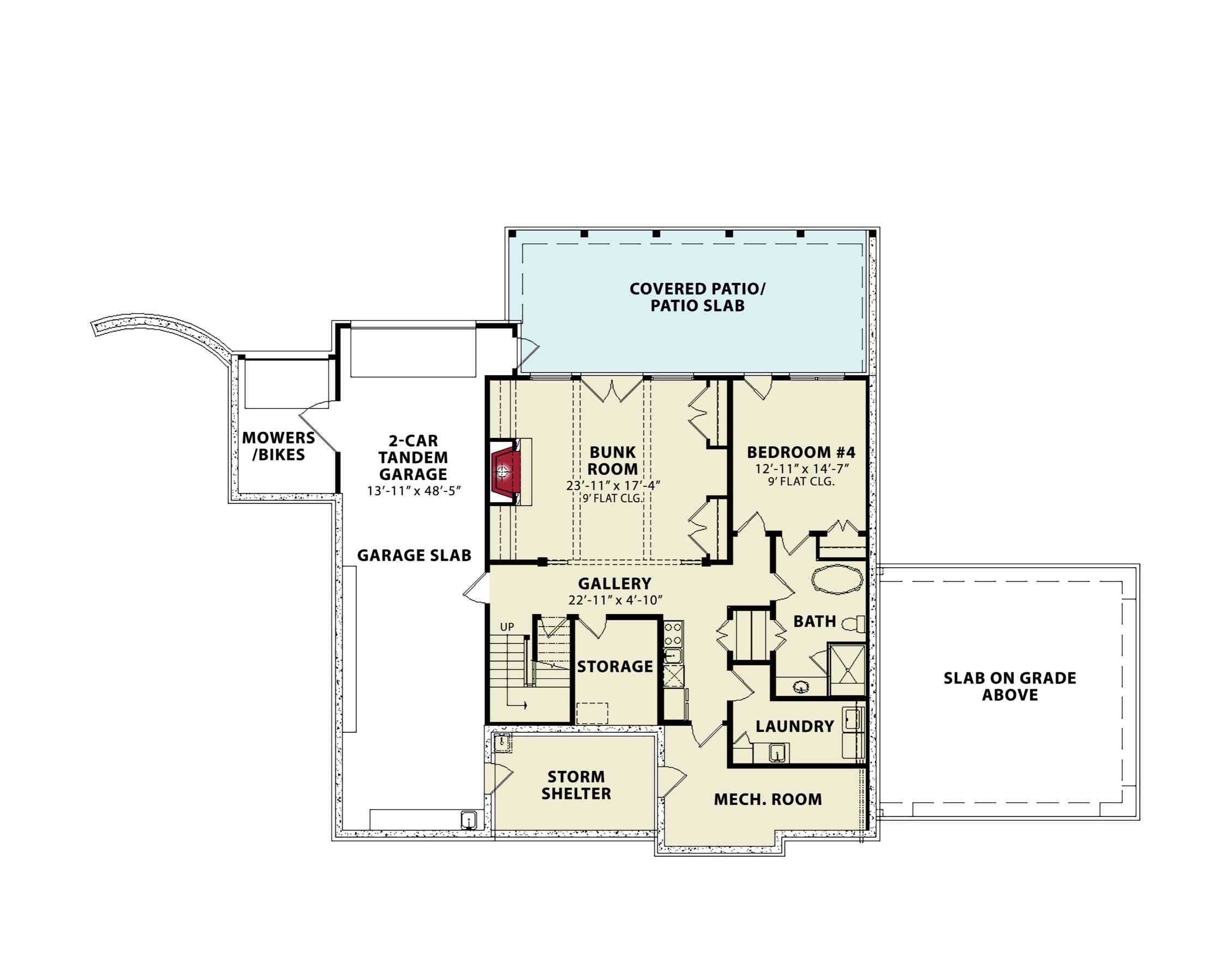
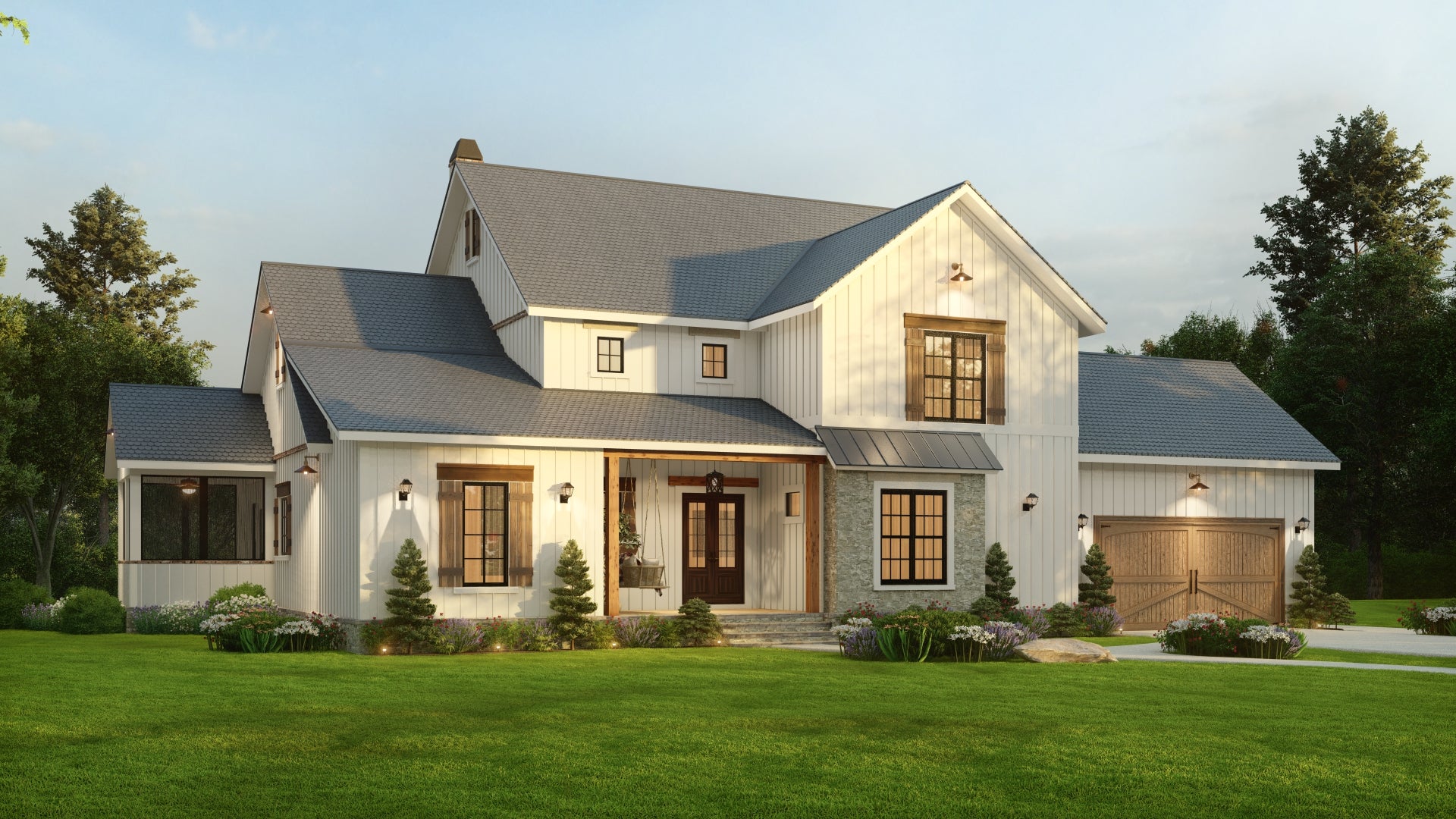
Entryway
As you enter this charming house, you’re greeted by a spacious entryway that sets a welcoming tone for the entire home. The entryway opens up into the main living area, providing a smooth flow that’s perfect for entertaining guests.
I love that there’s space here for a bench or a small console table, making it practical for everyday use.
Great Room
Moving on, you’ll step into the impressive great room, which is the heart of this home.

It’s a generously sized space, ideal for family gatherings, with plenty of room for a large, cozy sofa and a couple of armchairs.
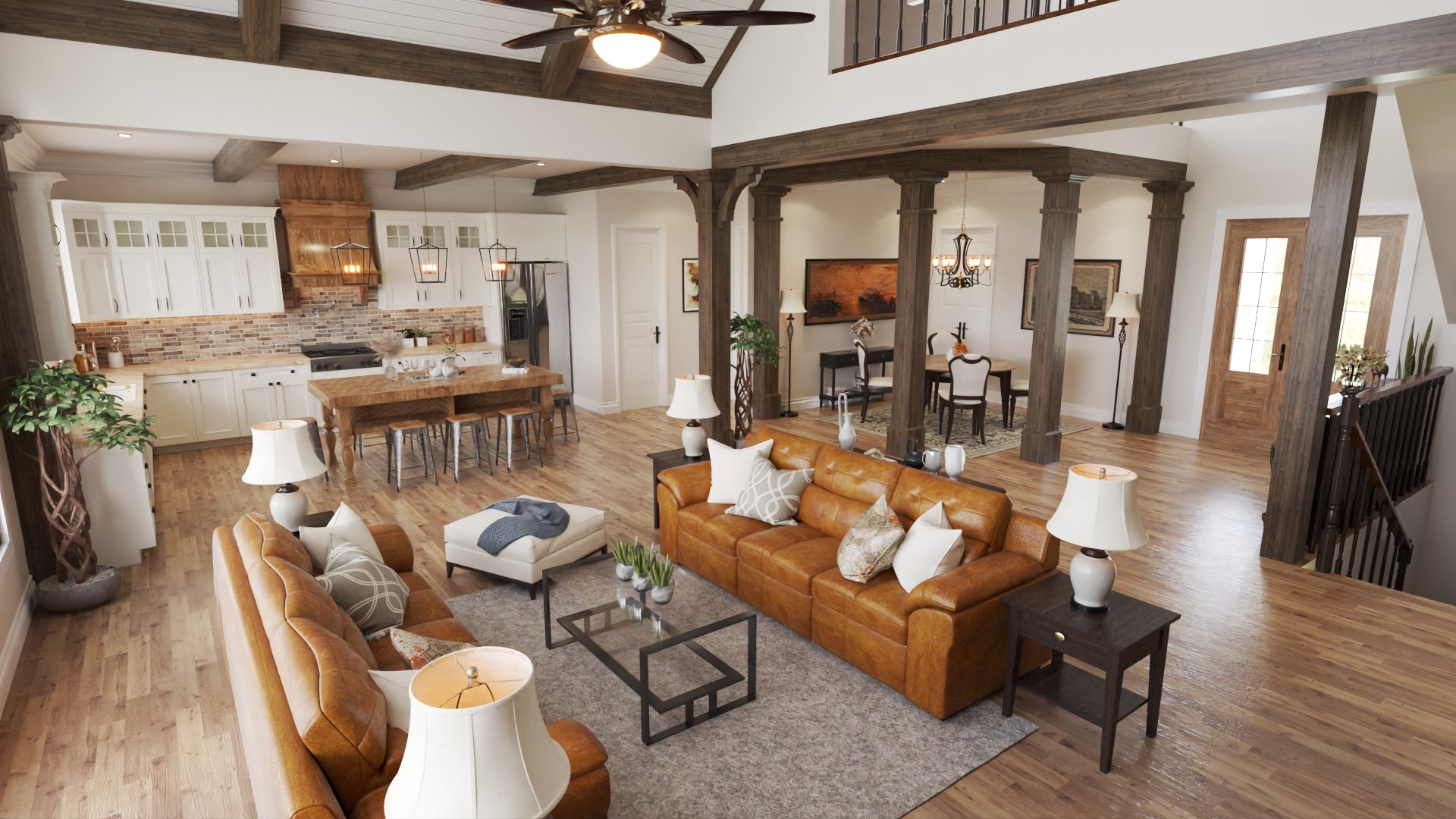
With the fireplace as the focal point, it’s easy to imagine relaxing here after a long day.
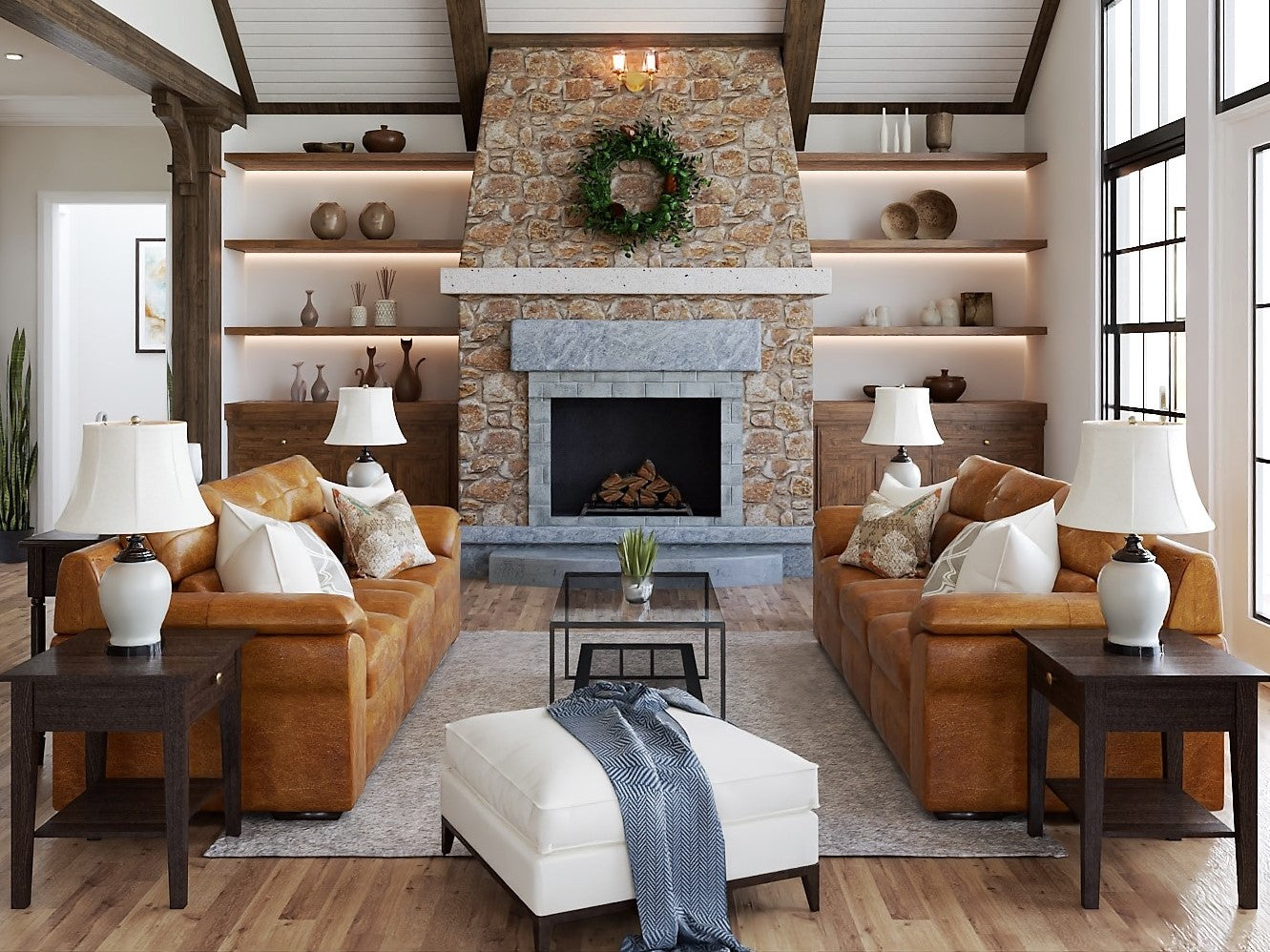
The great room seamlessly transitions to the outdoor living area, which is perfect for those who love indoor-outdoor living. I’m particularly fond of this feature as it extends your living space and is great for summer barbecues or simply enjoying a quiet morning coffee.
Kitchen
In my opinion, the kitchen is one of the most important areas, and this one doesn’t disappoint.
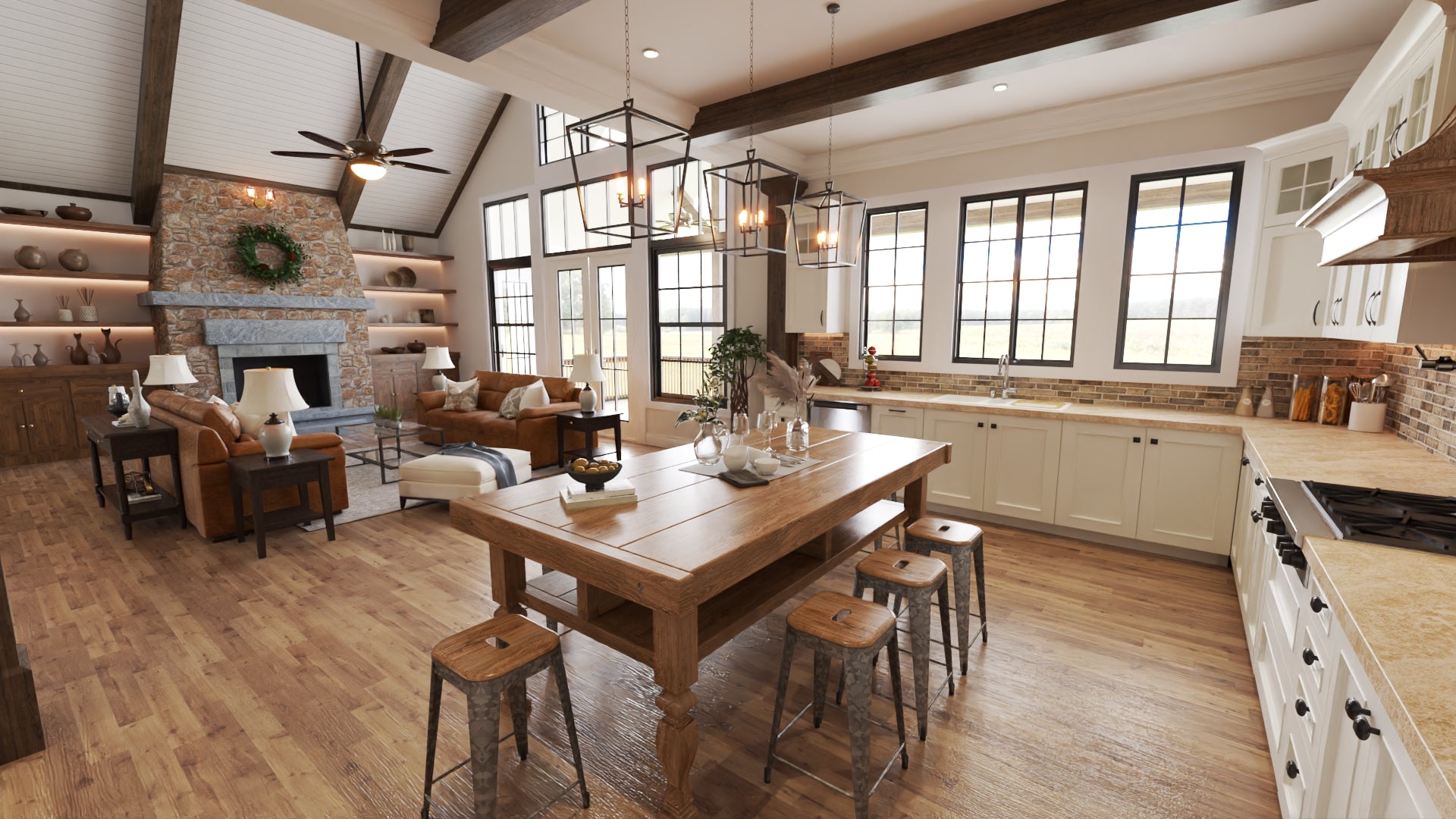
It’s a cook’s dream with a spacious island that doubles as a breakfast bar, perfect for quick meals or overseeing homework while cooking dinner. The walk-in pantry provides ample storage, a necessity in my book. And there’s even space for a dining nook by the windows, which I can see being a sunny spot for casual family meals.

Dining Room
Adjacent to the kitchen, the formal dining room is a stunner.
It’s a versatile space that can be dressed up for elegant dinners or kept casual for daily use. You’ll notice it’s conveniently located next to the kitchen, making serving a breeze.
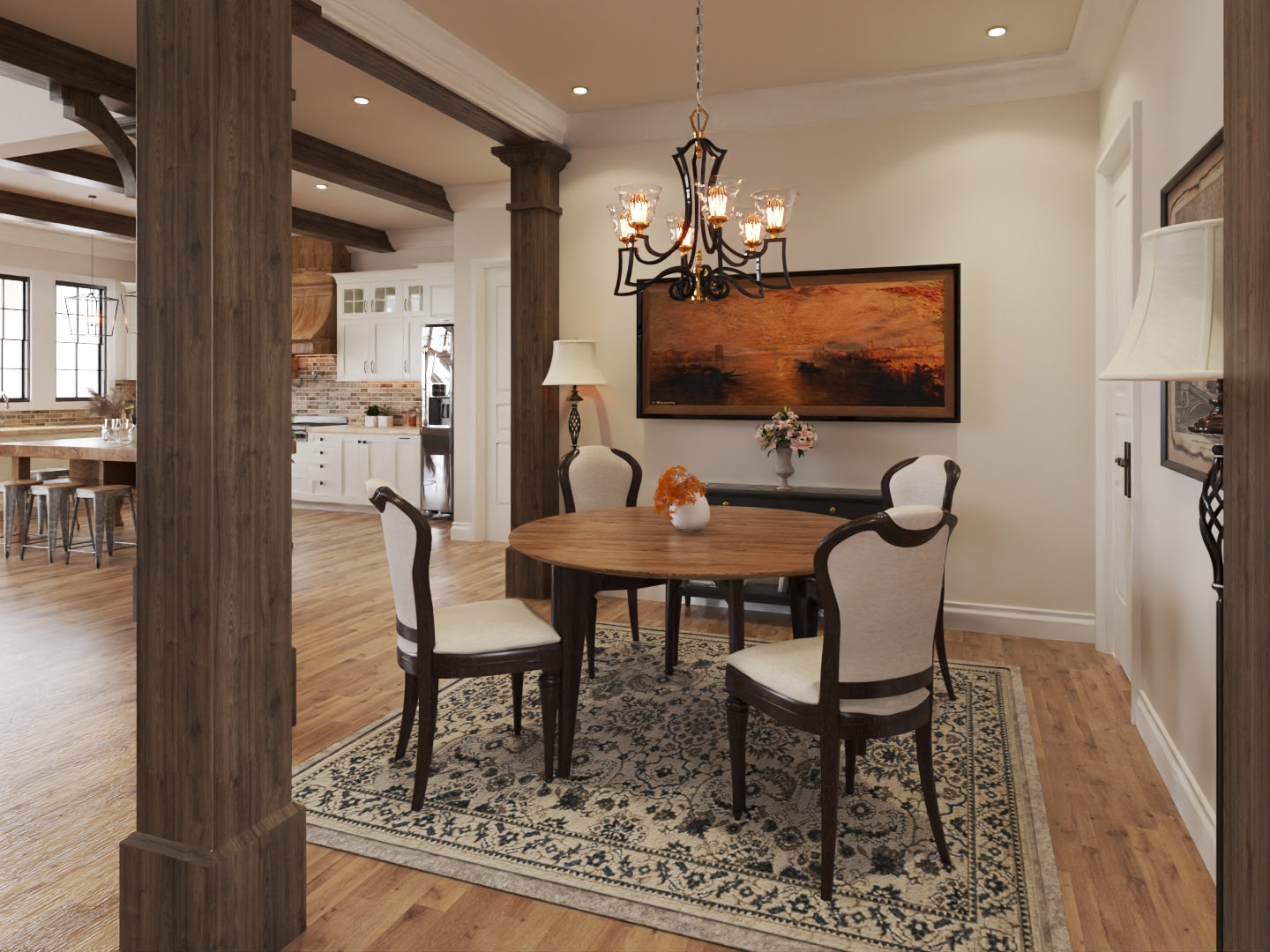
If you don’t need a formal dining area, this space could easily be repurposed into a home office or a den, showcasing the plan’s adaptability.
Master Suite
Then we have the luxurious master suite, your private oasis. The bedroom is spacious enough for a king-size bed and a sitting area, ensuring maximum comfort.

The attached bathroom is equally impressive, with a double vanity, separate tub, and shower, and a private toilet area – all the features I believe are essential for a peaceful, spa-like experience. Don’t miss the sizable walk-in closet; it’s a dream for anyone with a large wardrobe or who loves organization.
Bedroom 2 and 3
Bedrooms 2 and 3 are well thought out, each with ample closet space and easy access to shared bathroom facilities. These rooms are perfect for children or guests, situated away from the master suite to ensure privacy for everyone. The shared Jack-and-Jill bathroom is a convenient touch, saving space and allowing for a more cohesive design.
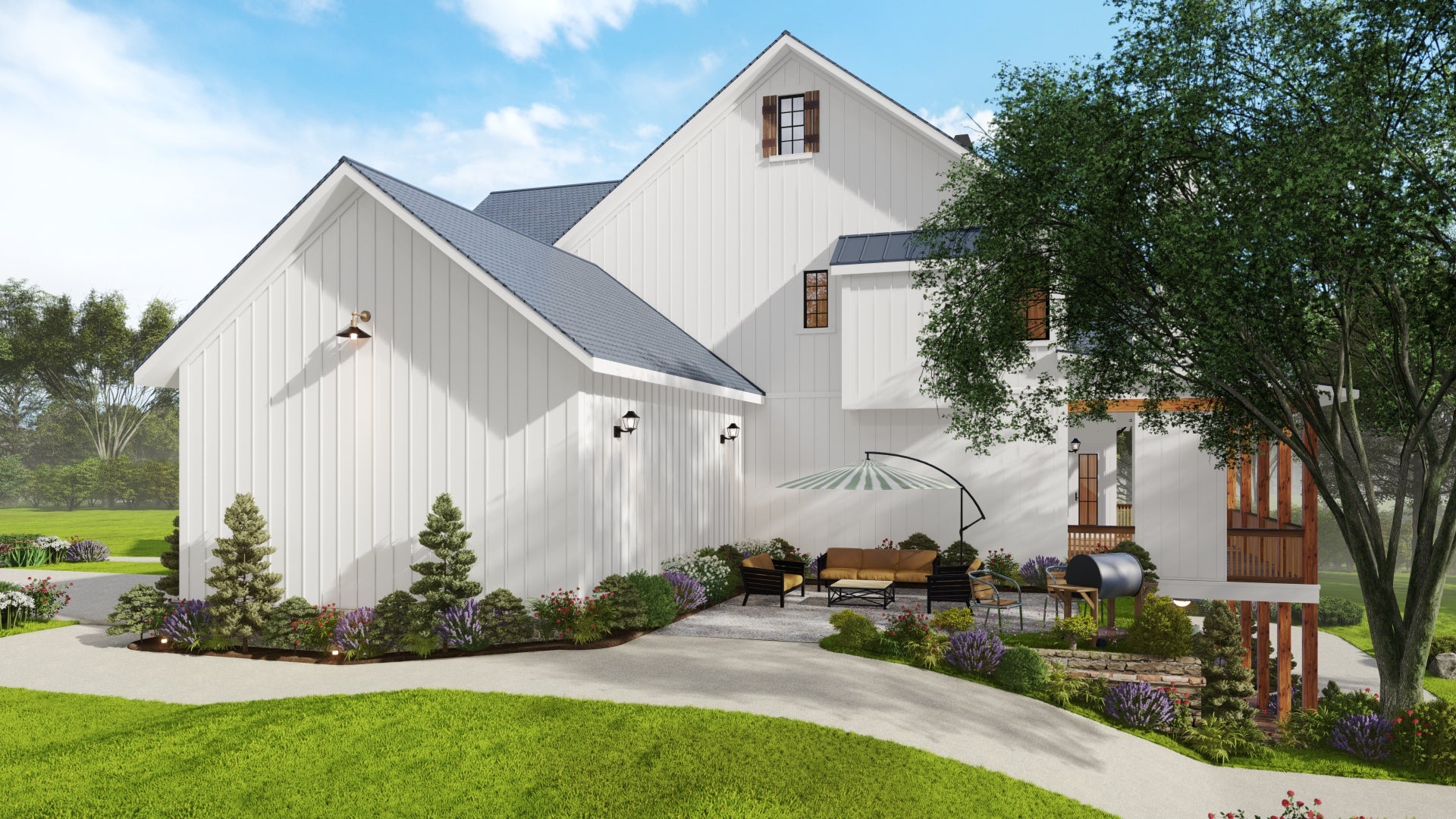
Study
If you work from home or need a space for quiet contemplation, the study is just the place. It’s located at the front of the house, away from the main living areas, offering a quiet retreat.
With room for a desk and bookshelves, it’s the ideal spot for productivity. I think the proximity to the entryway also makes it perfect for meeting clients at home, don’t you?
Laundry Room
Next up is the laundry room, and it’s more than just a space to do chores. There’s plenty of room for storage and a laundry sink, which I find invaluable for hand-washing delicates or soaking stained items. The inclusion of a window, while seemingly minor, is a feature I appreciate as it brings in natural light, making the space feel less utilitarian.
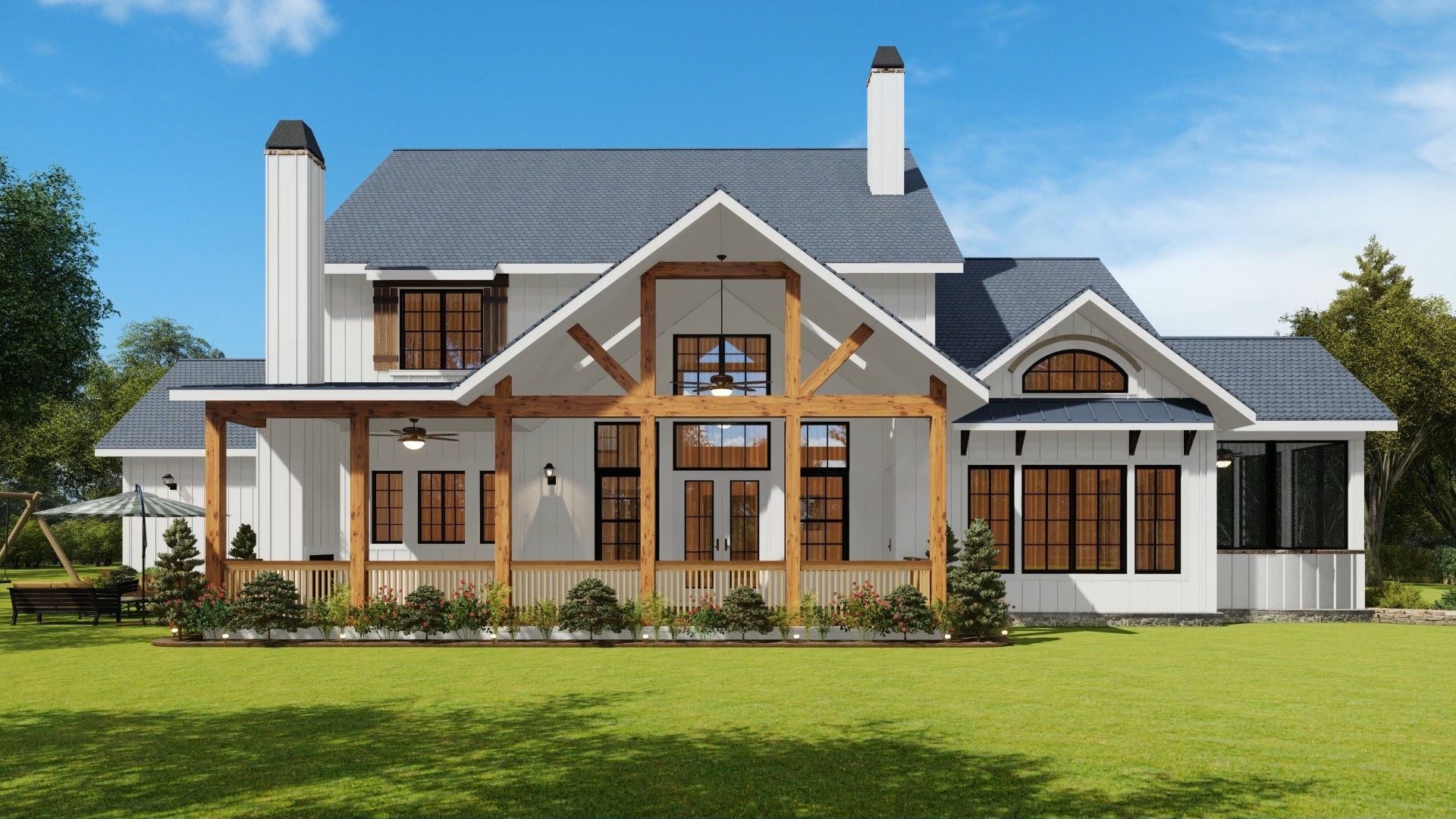
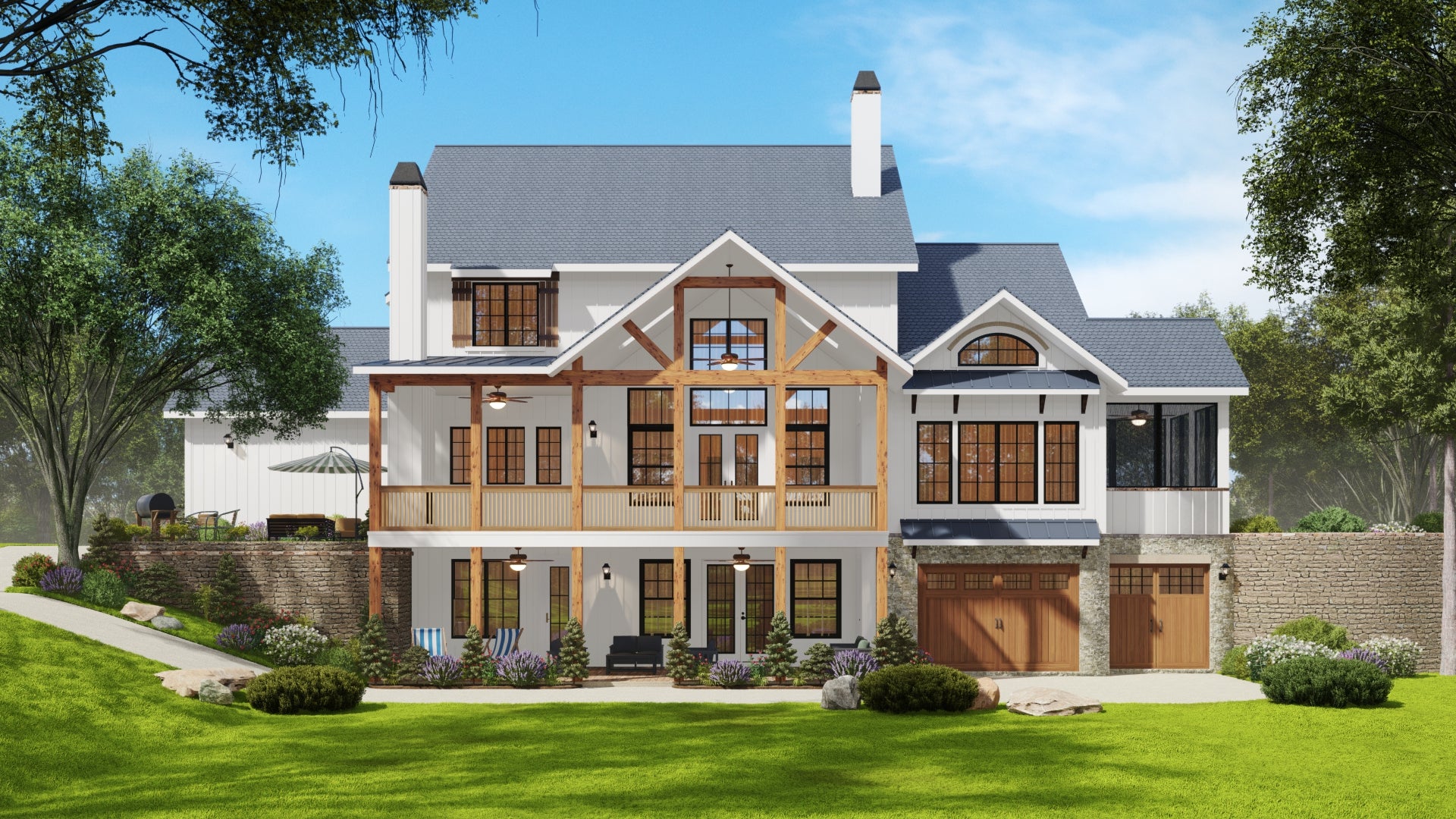
Garage
Last but not least, we come to the garage.
It has room for three vehicles, which is fantastic if you’re a car enthusiast or have older children with their own cars. I’d like to highlight the storage area in the garage – it’s perfect for seasonal decorations or sporting equipment, helping you keep the main living areas clutter-free.
Overall, I think this house plan is beautifully designed, offering a mix of openness and privacy while catering to a variety of activities and needs.
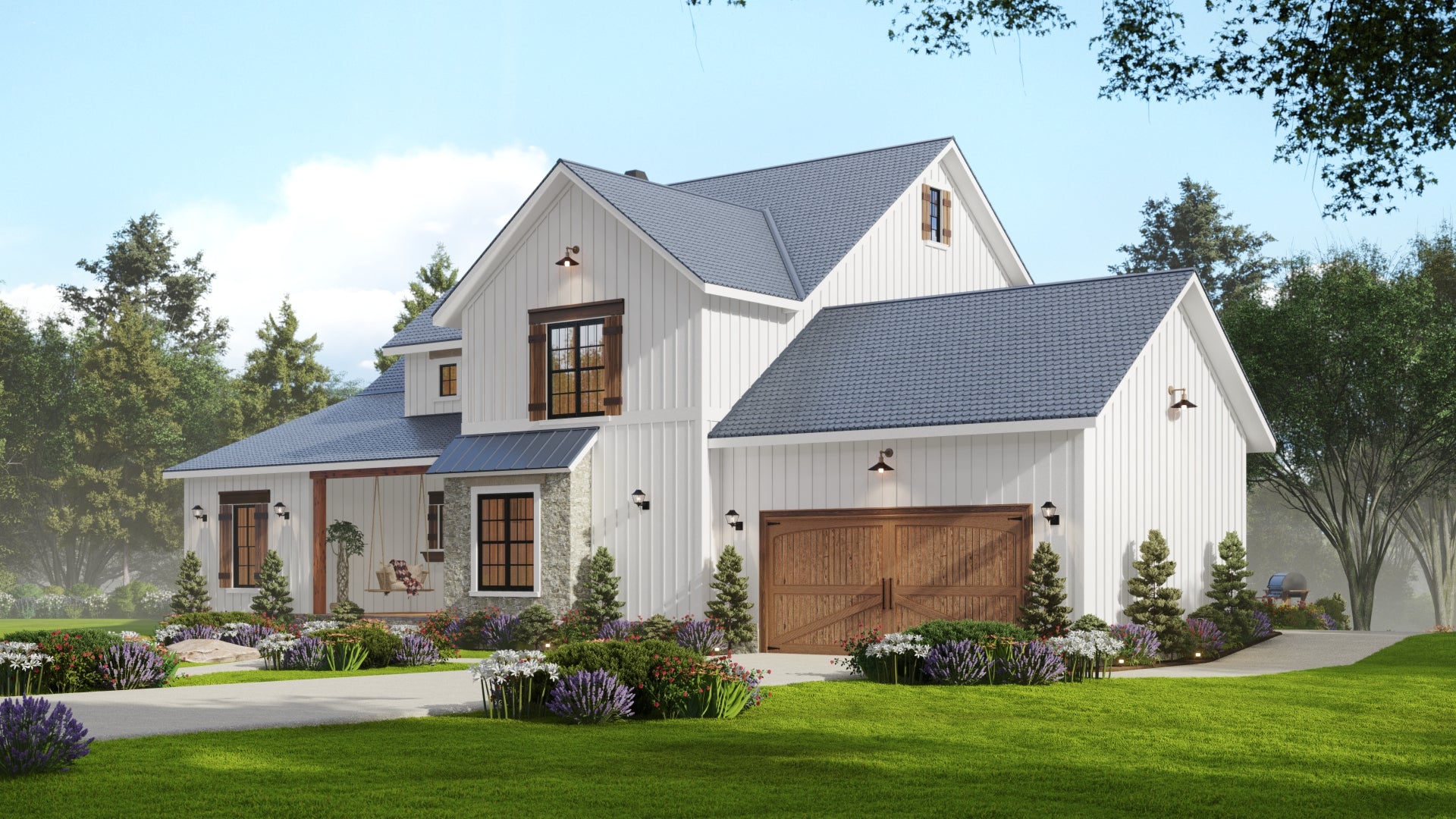
Each room serves a purpose, and the layout is crafted to maximize comfort and functionality. There’s room for personal touches in every area, making this plan adaptable for changing needs over time.
The integration of the outdoor and indoor living spaces is perhaps my favorite aspect as it allows you to enjoy the best of both worlds. With a few personal tweaks, this could be the perfect canvas for your dream home.
What would you change to make it your own?
Interest in a modified version of this plan? Click the link to below to get it and request modifications
