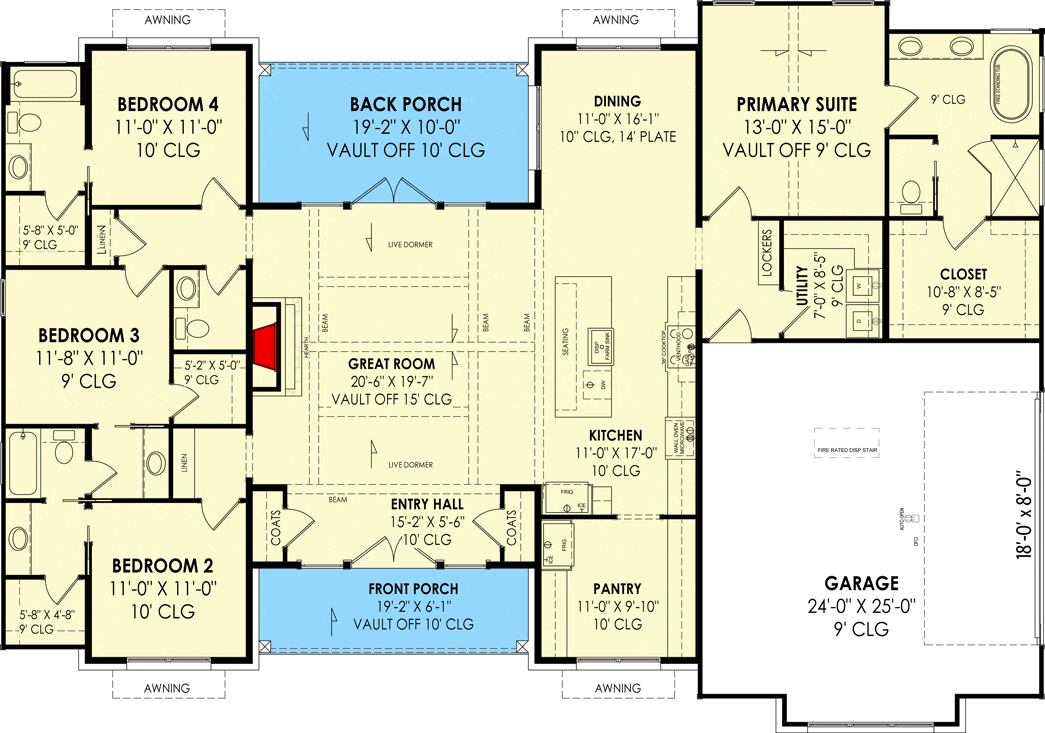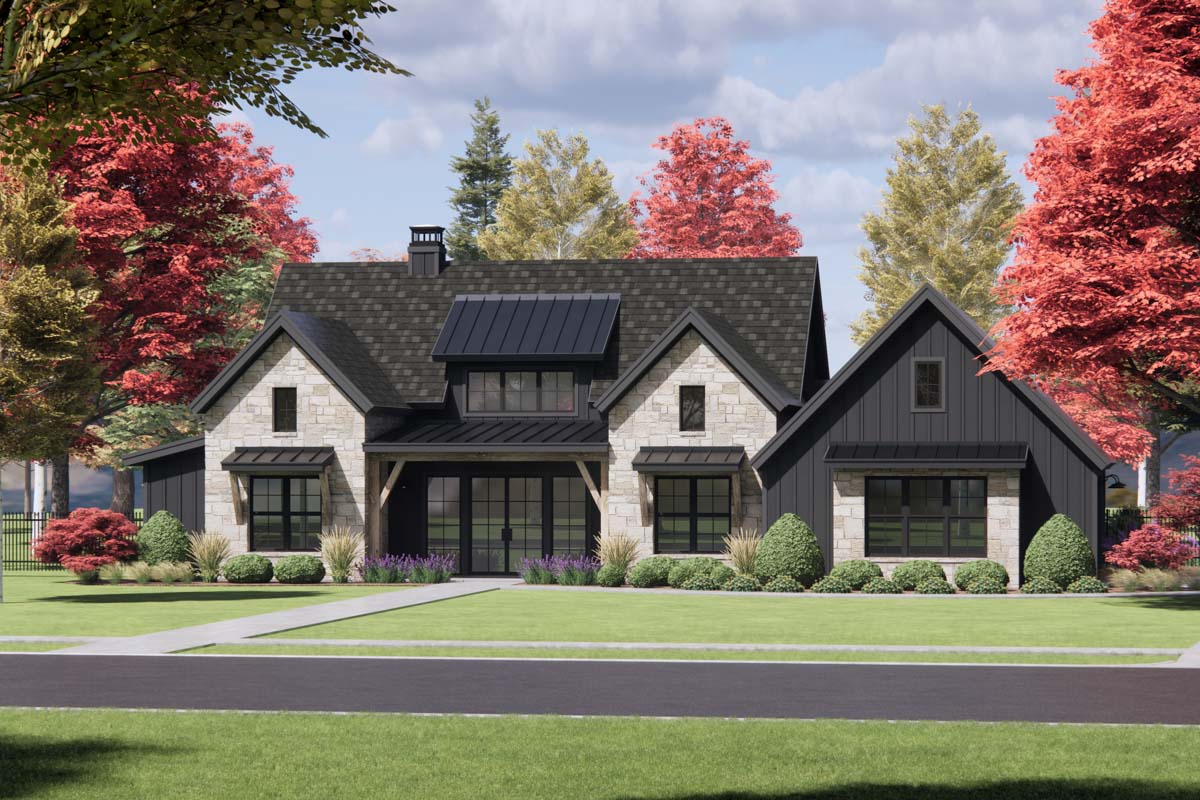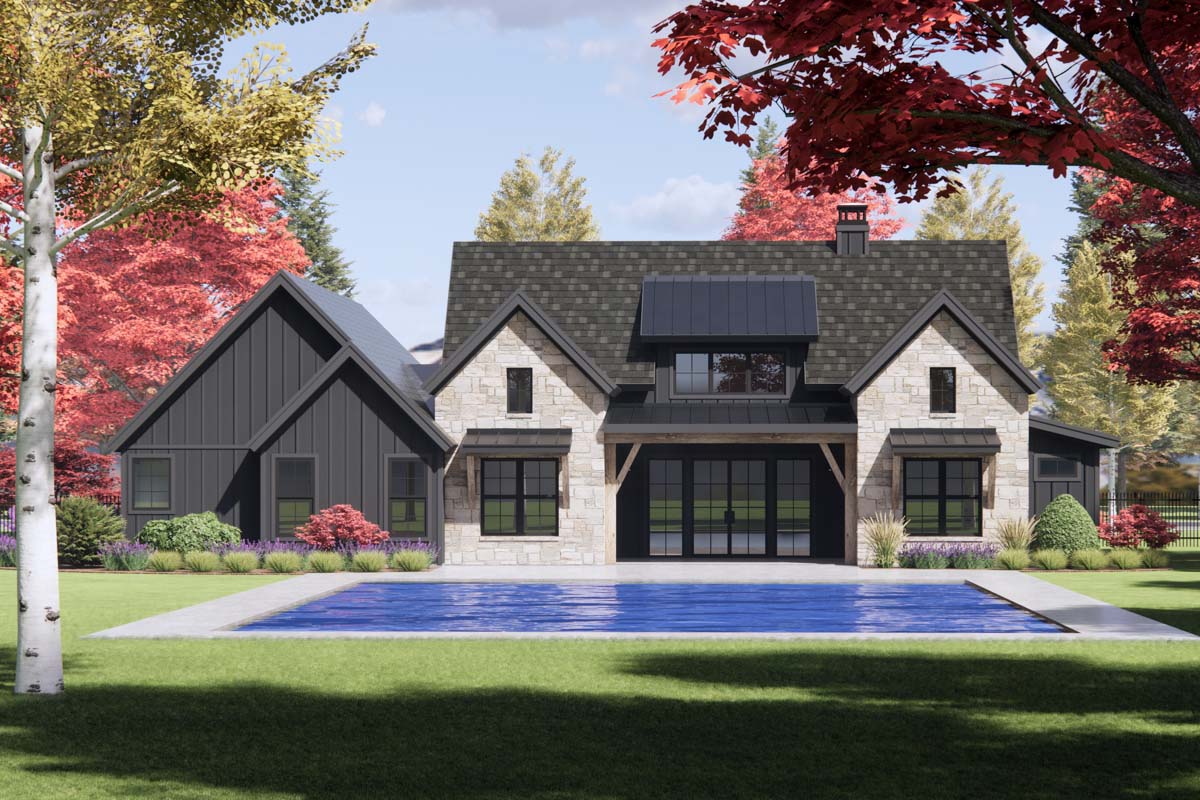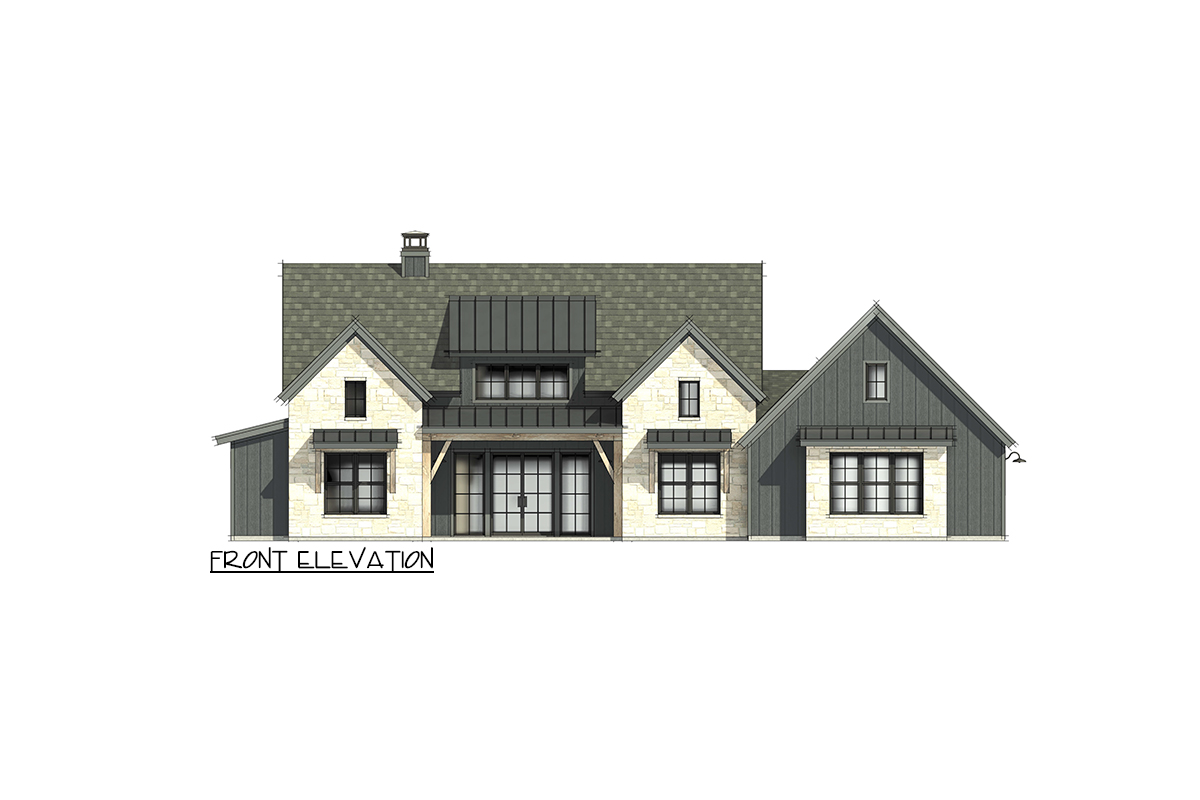Modern Hill Country House Plan with 4 Bedrooms and Vaulted Great Room – 2390 Sq Ft (Floor Plan)

This modern hill country house plan is all about balancing spaciousness with functionality, focusing on comfort and adaptability. With 2,390 square feet of living space, four bedrooms, and three and a half baths, it’s designed perfectly to suit your tastes.
Also, keep in mind that modifications can be made to the plan.
Specifications:
- 2,390 Heated S.F.
- 4 Beds
- 3.5 Baths
- 1 Stories
- 2 Cars
The Floor Plans:


Front Porch
Stepping onto the Front Porch, you’ll immediately appreciate its 6’1″ depth, offering an inviting space for relaxation.
The porch’s connection to the interior through French doors makes it a wonderful transition area, ideal for greeting guests or enjoying a quiet evening.
I can imagine adding some cozy chairs here, enhancing its role as a casual retreat.

Entry Hall
Walking into the Entry Hall, you’re struck by its thoughtful design, with closets on either side. This space is practical, making it easy to store coats and shoes away neatly.
It’s a lovely welcome to the home, setting a tone of organized elegance that continues throughout.

Great Room
The central hub of the house, the Great Room, is undeniably impressive with its vaulted ceiling rising to 15 feet. This area exudes spaciousness, beautifully complemented by a fireplace that invites family gatherings or relaxed evenings.
It’s open from front to back, making it feel even larger and ensuring that it stays filled with natural light.
Think of how flexible this space is for entertaining or relaxing; whether you’re hosting a large event or a quiet night in, it accommodates both with ease.

Kitchen and Dining
Moving into the Kitchen, you’re entering a realm designed for real cooking and connection. The large island is perfect for meal prep, casual dining, or socializing. It’s seamlessly open to the great room and dining area, making every celebration easy and inclusive.
The walk-in pantry adds significant utility—imagine easily storing all your ingredients and kitchen gadgets!
The dining area, at 16’1″ in length, is spacious enough for gatherings with family and friends while still feeling cozy.

Back Porch
The Back Porch offers a retreat space to step outside and enjoy the open air while being sheltered. With dimensions of 19’2″ by 10′, it’s a great spot for evening relaxation or weekend brunches.
I love how it extends the living area outside, providing lovely views and a sense of continuity between indoor and outdoor spaces.

Primary Suite
The Primary Suite is all about luxury and privacy. Featuring a vaulted ceiling, it’s like stepping into your personal sanctuary.
The walk-in closet ensures you have ample space to organize your attire, and the en-suite bathroom is equipped for indulgence with dual vanities, a spa tub, and a walk-in shower. It’s truly a retreat within your home, offering moments of relaxation anytime you need them.
Utility Room
Adjacent to the primary suite is the Utility Room, and I find this location incredibly smart. It makes laundry days a breeze since it’s close to the bedroom and has lockers for extra storage.
Imagine adding your own touch with some decorative baskets or personalized lockers to keep everything tidy.
Garage
The Garage offers 640 square feet of parking and has a seamless connection via the mudroom. Here, you have space for all your outdoor gear, ensuring that everything has its place.
I think the side-entry garage keeps the exterior of the house clean and uncluttered, maintaining that sleek modern aesthetic.
Bedrooms 2, 3, and 4
You’ll find Bedrooms 2, 3, and 4 on the opposite side of the house. All bedrooms have walk-in closets, which are such a wonderful feature for family or guests. Bedroom 2 and 3 share a Jack and Jill bathroom, offering convenience without sacrificing privacy.
Bedroom 4 has its own dedicated bathroom, which is great for a guest suite or a growing teenager who desires more independence.
Each room’s layout is versatile, able to transition from a sleeping area to an office or hobby room as your needs evolve.
Interest in a modified version of this plan? Click the link to below to get it and request modifications.
