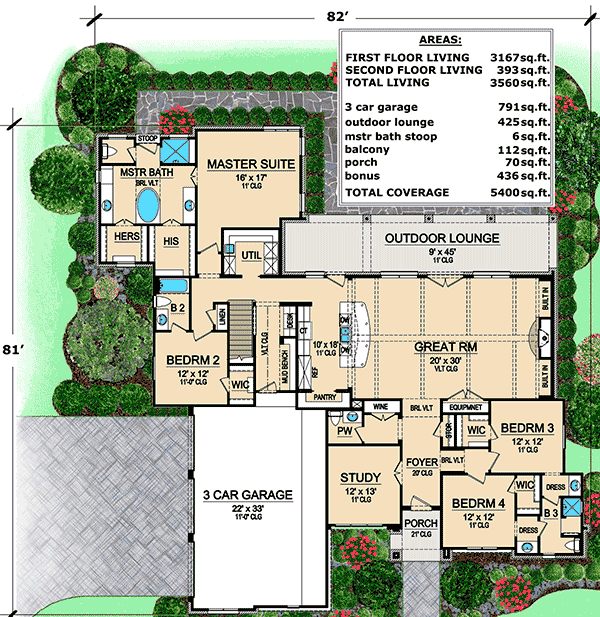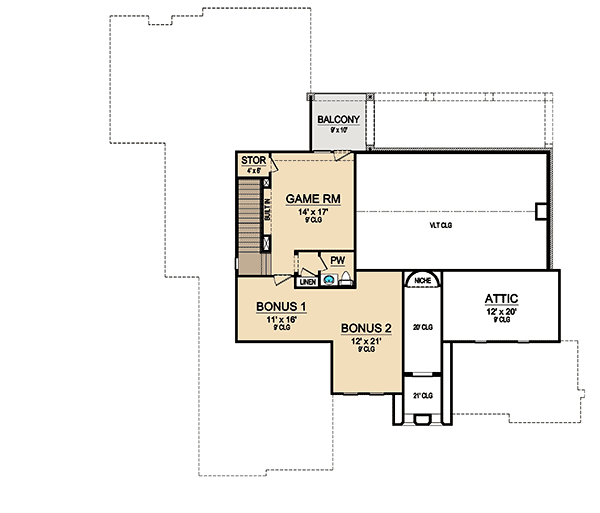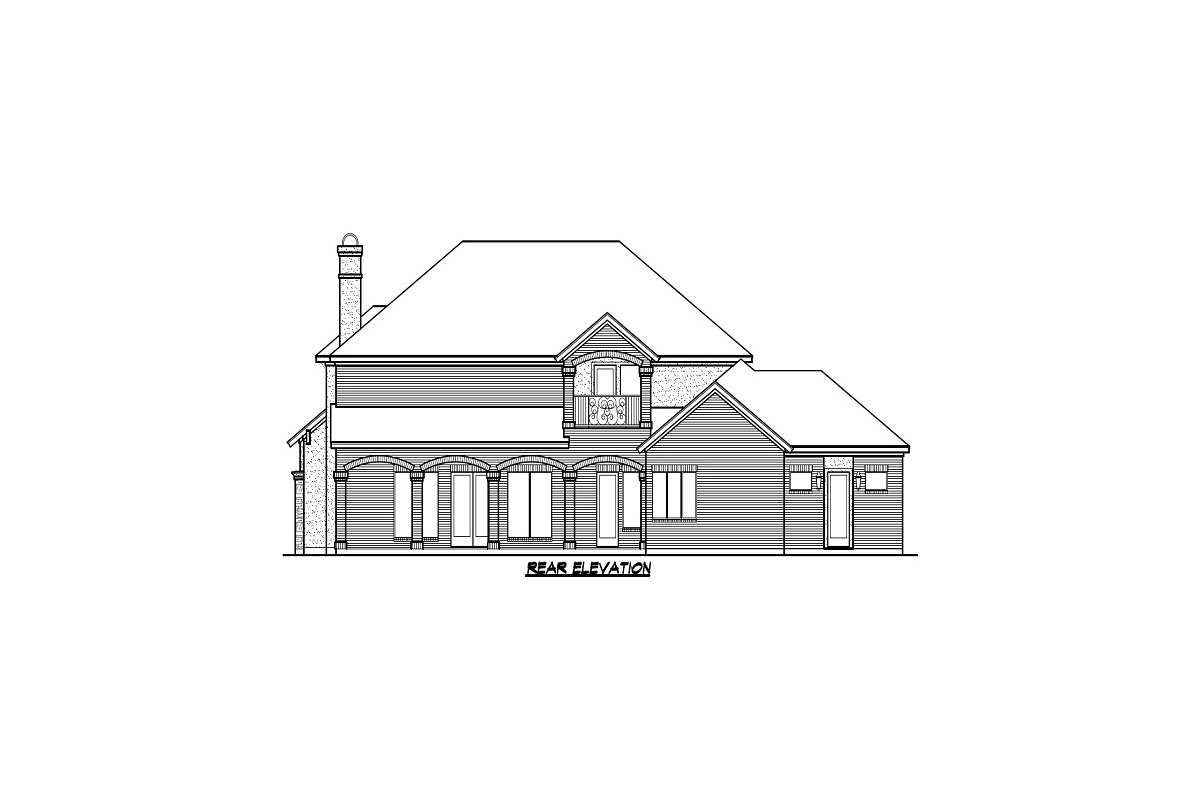Beautiful Barrel Vaulted Ceilings (Floor Plan)

Welcome to a house plan that sparkles with design! This European home layout is packed with special details that make it truly unique.
Imagine walking under beautiful, vaulted ceilings and gazing through an immense great room with windows framing your view of a relaxing outdoor lounge.
This plan blends practicality with comfort and offers special features like two bonus areas upstairs and a wine closet, making it perfect for modern living.
Let’s take a stroll through this inviting house.
Specifications:
- 3,560 Heated S.F.
- 4 Beds
- 3.5+ Baths
- 1-2 Stories
- 3 Cars
The Floor Plans:



Great Room
As you enter the heart of the home, the first thing that catches your eye is the great room. It’s huge and open, boasting a ceiling that seems to stretch to the sky.
This space is ideal for family gatherings, movie nights, or even hosting a big birthday party. I love how the wall of windows connects the indoors to the outdoor lounge—imagine the natural light pouring in!
This room invites you to relax while still feeling connected to everything happening outside.

Kitchen
Connected to the great room is the kitchen with its massive island. It’s the kind of kitchen that makes you want to cook a big meal for friends and family.
There’s plenty of space here, especially with room for an oversized refrigerator. The large island is perfect for preparing meals or even laying out snacks for a get-together. There’s also a convenient pantry nearby, making it easy to grab ingredients without missing out on any conversations happening in the great room.

Master Suite
Stepping into the master suite feels like entering your own private retreat. It’s spacious, with room for a comfy chair where you can read your favorite book.
I adore how the master bathroom comes with his and hers sections, giving everyone their own space. The barrel-vaulted ceiling here is another charming touch. Could you see yourself enjoying a long soak in the bathtub here?

Bedrooms 2 and 3
Bedrooms 2 and 3 are both generously sized, each with their own walk-in closets and private dressing areas. This means everyone has plenty of space for their stuff, which is pretty cool. Imagine waking up and having your own area to get ready for the day.
It makes sharing a house feel less crowded, don’t you think?
Bedroom 4
On the other side of the house is Bedroom 4. It’s placed near the study, which could make a great setup for guests or a family member who likes to work from home. It even has a little porch nearby.
I wonder if a comfy chair out there would be perfect for morning coffee?
Study
Speaking of the study, this room is versatile and could be anything from a home office to a library or hobby room.
It’s quiet and has a lovely view of the garden, making it a peaceful place to focus.

Outdoor Lounge
The outdoor lounge at the back is spacious and inviting. It’s connected directly to the great room through the windows.
Can you picture having a BBQ party here or simply lounging under the stars? It’s a great space for both entertaining and relaxing.
Three-Car Garage
This garage has space for three cars, which is super practical for families with multiple vehicles. It also offers some extra storage space.
Maybe you’d keep rarely-used items here, or perhaps it could make a great workshop?
Upstairs: Game Room and Bonuses
Heading upstairs, you find the game room, which is fantastic for kids and adults alike.
Whether you like video games or board games, there’s room for all kinds of fun here. It also has a balcony, perfect for catching fresh air during game breaks.
The two bonus areas are a neat addition—what would you do with extra spaces like these? A gym?
An art studio? The possibilities are endless!

Attic
Beyond the bonus areas is an attic, which offers additional storage. This could be a great spot to tuck away seasonal decorations or family heirlooms.
If you had plenty of storage, would you find it helpful?
Wrapping Up Thoughts
As we’ve explored this home, I keep thinking about how flexible and accommodating it is. It’s designed with modern living in mind and has a touch of elegance and charm that makes it stand out.
Every space has a purpose, but there’s room to customize based on your unique lifestyle. You could make small changes, like adding more seating on the outdoor lounge or turning a bonus room into your dream gym.
This house plan is about making every part of your day comfortable and a little bit luxurious.
The thoughtful connections between rooms mean everyone can feel together but still have their own personal space. I find myself imagining living in a home like this, where every room feels like it’s just waiting for your personal touch.
What do you think would be your favorite part of this home?
Interested in a modified version of this plan? Click the link to below to get it and request modifications.
