Board and Batten 4-Bed Modern Farmhouse with Expansion Possibilities (Floor Plan)
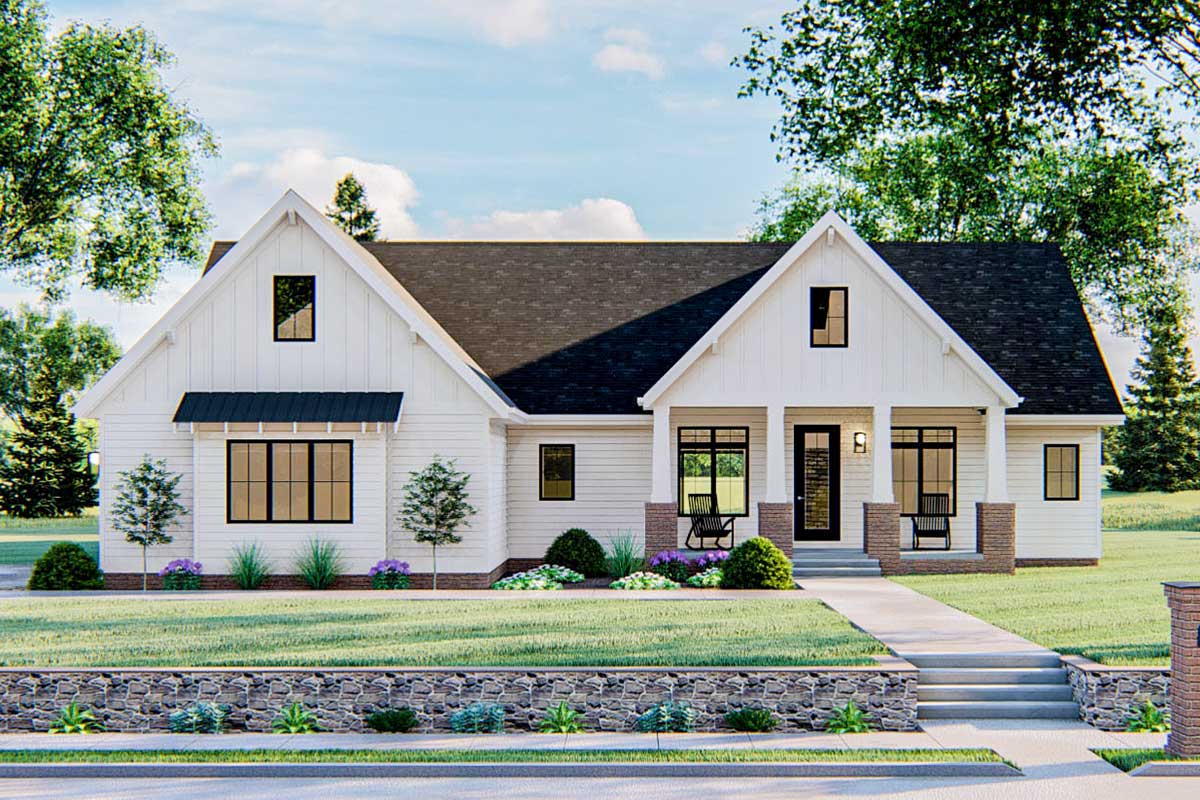
Welcome to a home plan that brilliantly intertwines modern farmhouse charm and practical family living. As you explore this floor plan, you’ll find that its split-bedroom design, expansive areas, and unique adaptability should suit you perfectly.
Specifications:
- 2,337 Heated S.F.
- 4 – 7 Beds
- 2 – 4 Baths
- 1-2 Stories
- 2 Cars
The Floor Plans:

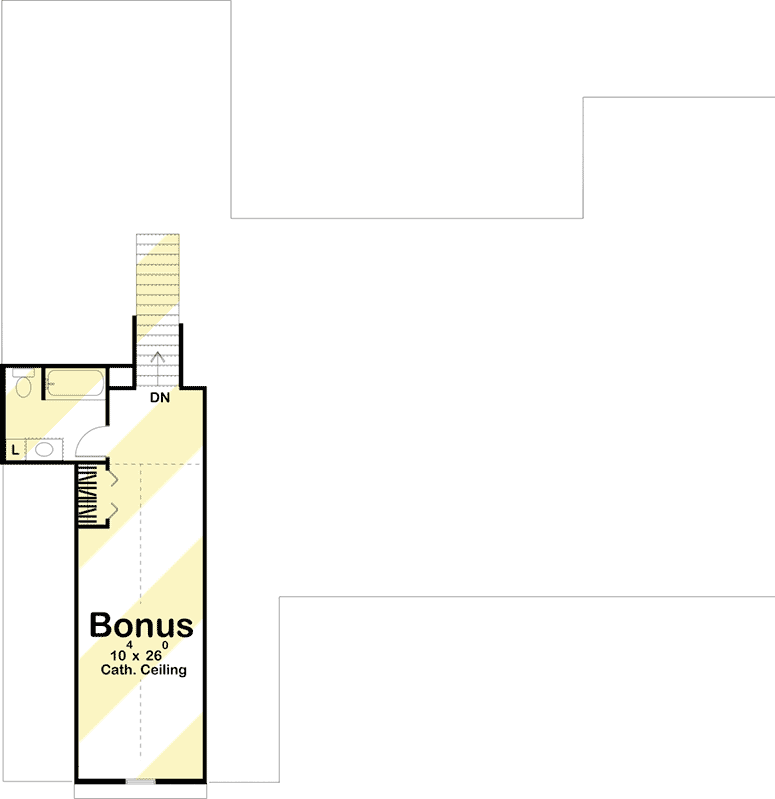

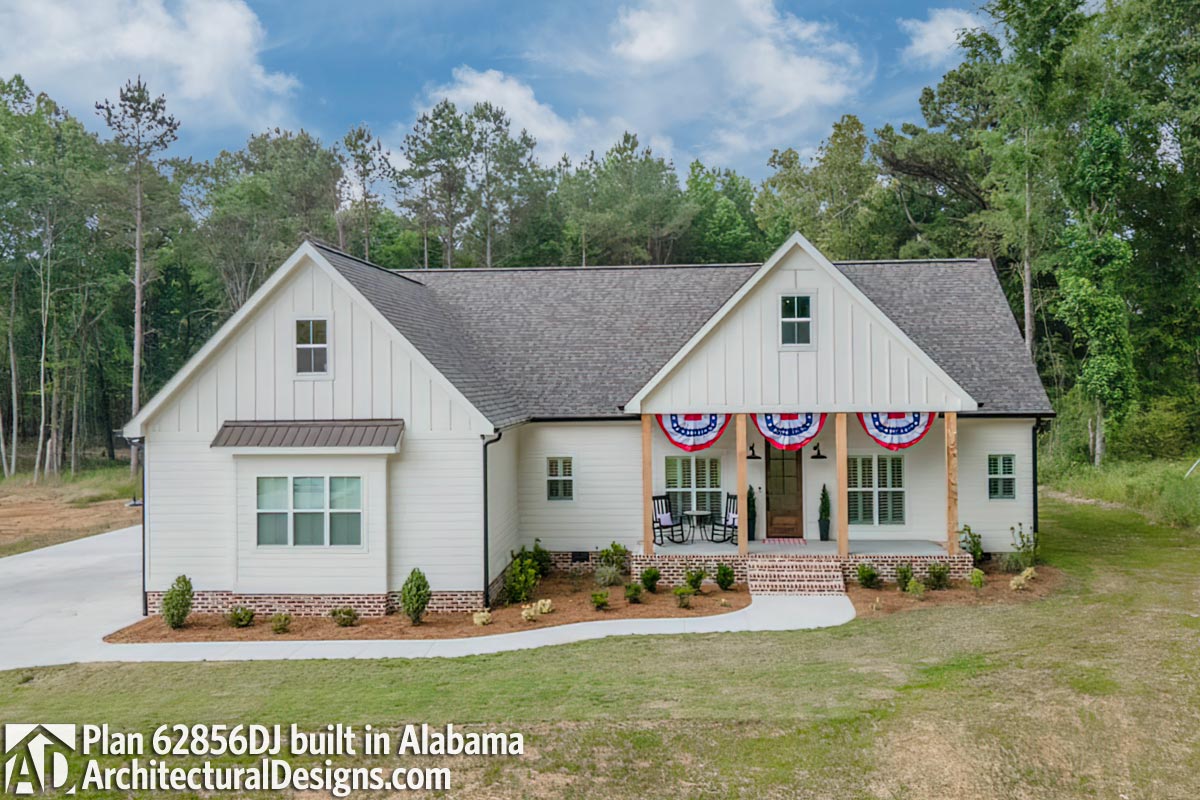
Entryway and Covered Porch
Walking up to the house, you’re immediately greeted by a charming covered front porch, perfect for cozy chairs where you can enjoy your morning coffee or chat with neighbors. This welcoming entryway sets the tone for a house that’s as social as it is private.
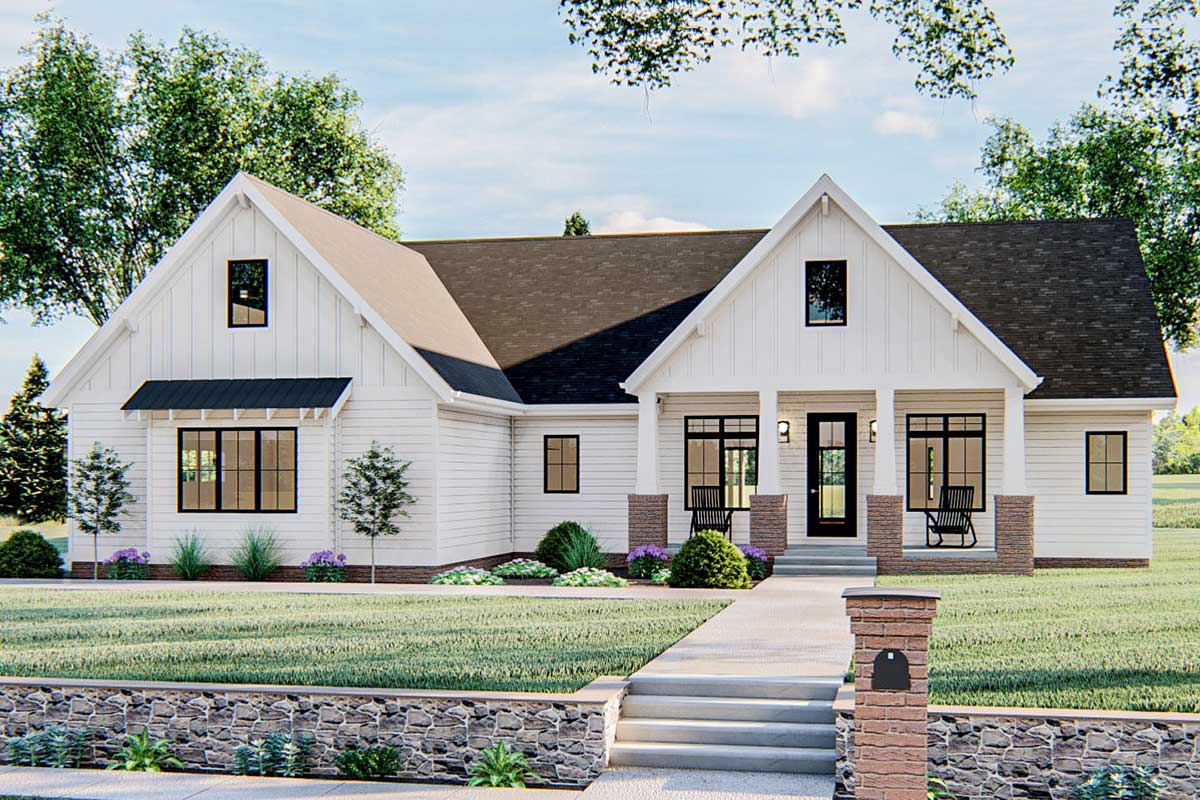
Dining Room
To your left, just beyond the entry, lies a formal dining room.
Imagine family dinners here, the room’s proximity to the kitchen ensuring a seamless serving experience.
Its location fosters a natural flow for hosting dinner parties or holiday gatherings.
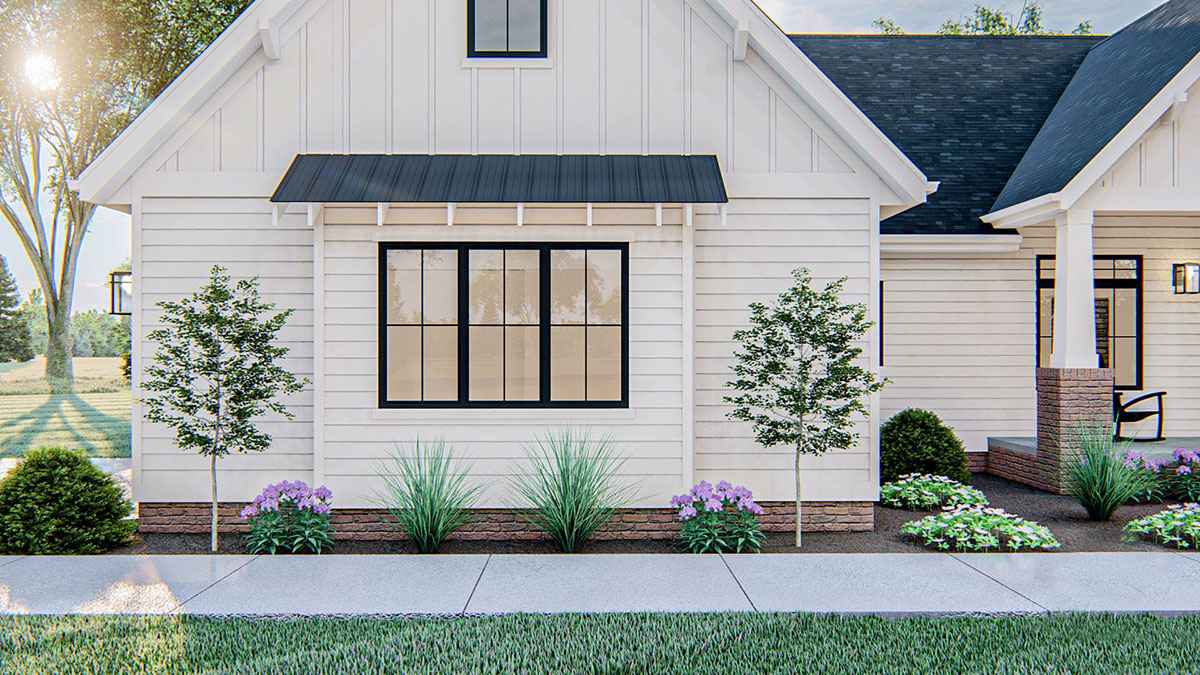
Great Room
Continue into the heart of the home, the great room. With its cathedral ceiling, this space feels both open and intimate.
Natural light pours in through the large sliding door leading to the rear covered porch, blurring the lines between indoor and outdoor living.
The fireplace is perfect for cozy evenings, creating a warm ambiance that extends into the adjacent kitchen.
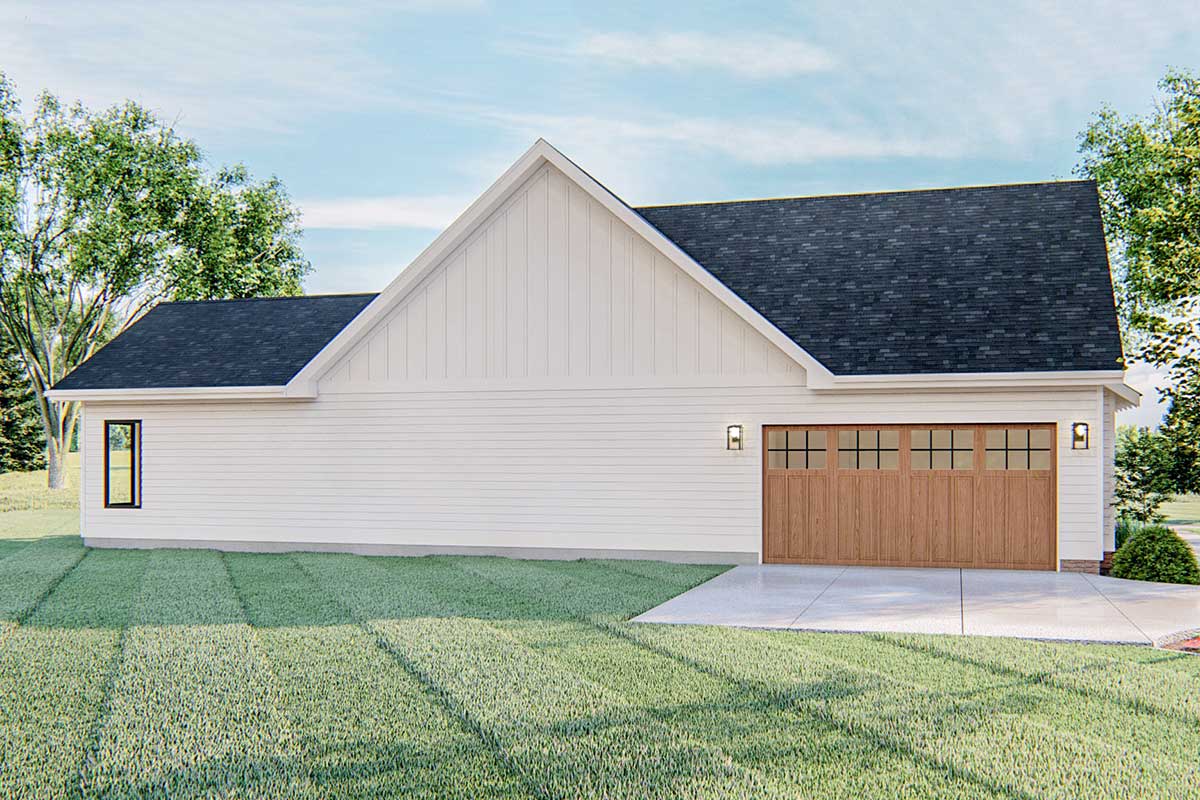
Kitchen
Equipped with a large island, it’s a cook’s dream, offering ample space for meal prep and casual dining.
The walk-in pantry ensures you’re well-stocked for any culinary adventure. Its open concept maintains connectivity with the great room, allowing you to cook, dine, and entertain without missing a beat.
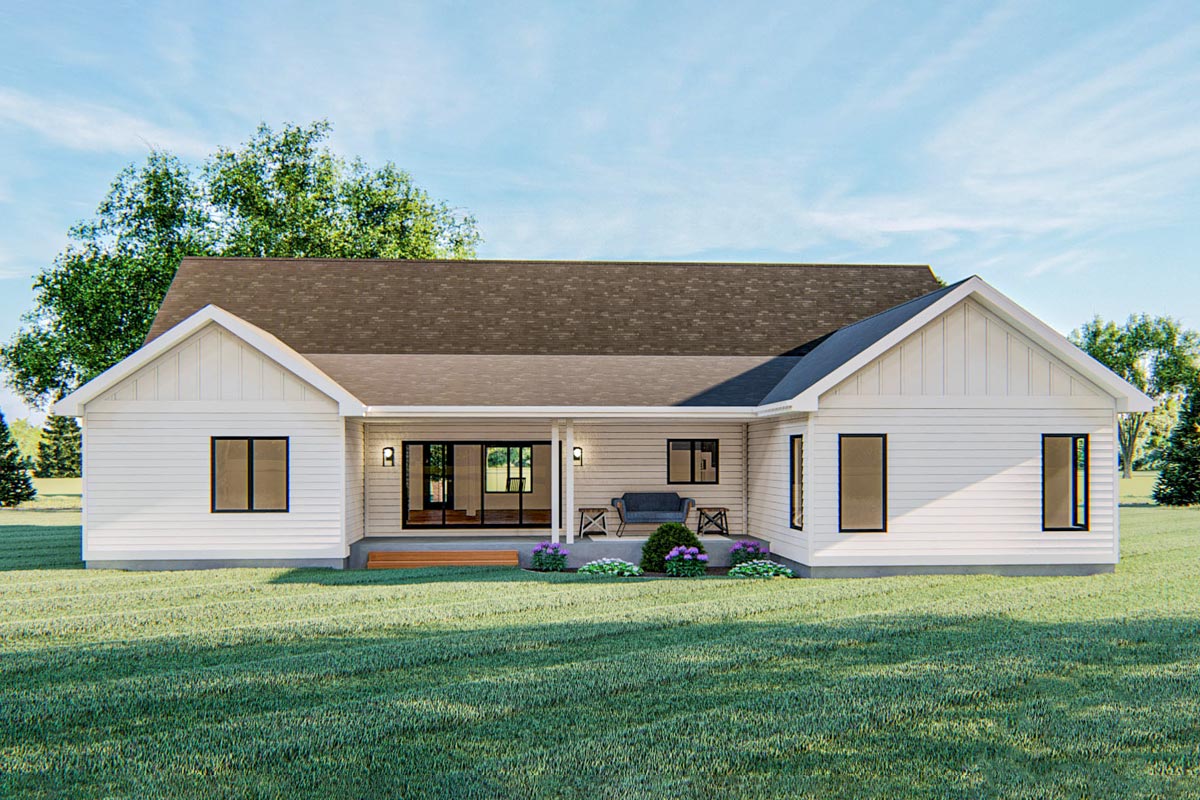
Master Suite
On the left, privately tucked away, you’ll find the master suite.
This sanctuary is thoughtfully designed with a spacious layout. The attached bathroom features dual vanities to streamline morning routines and a sizeable walk-in closet with direct access to the laundry room—how convenient is that?
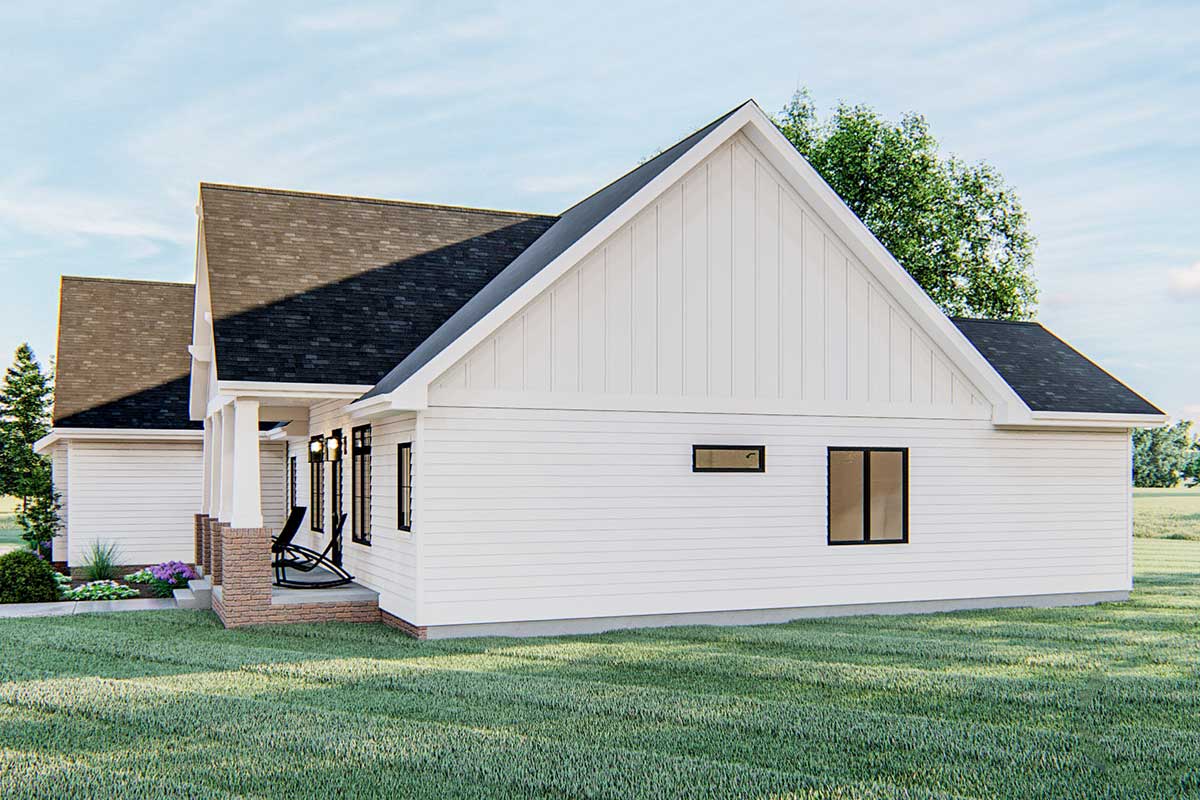
Laundry Room
The practical placement of the laundry room, accessible through the master closet, makes chores that much simpler. With designated spaces for folding and storage, it turns a mundane task into a seamless routine.
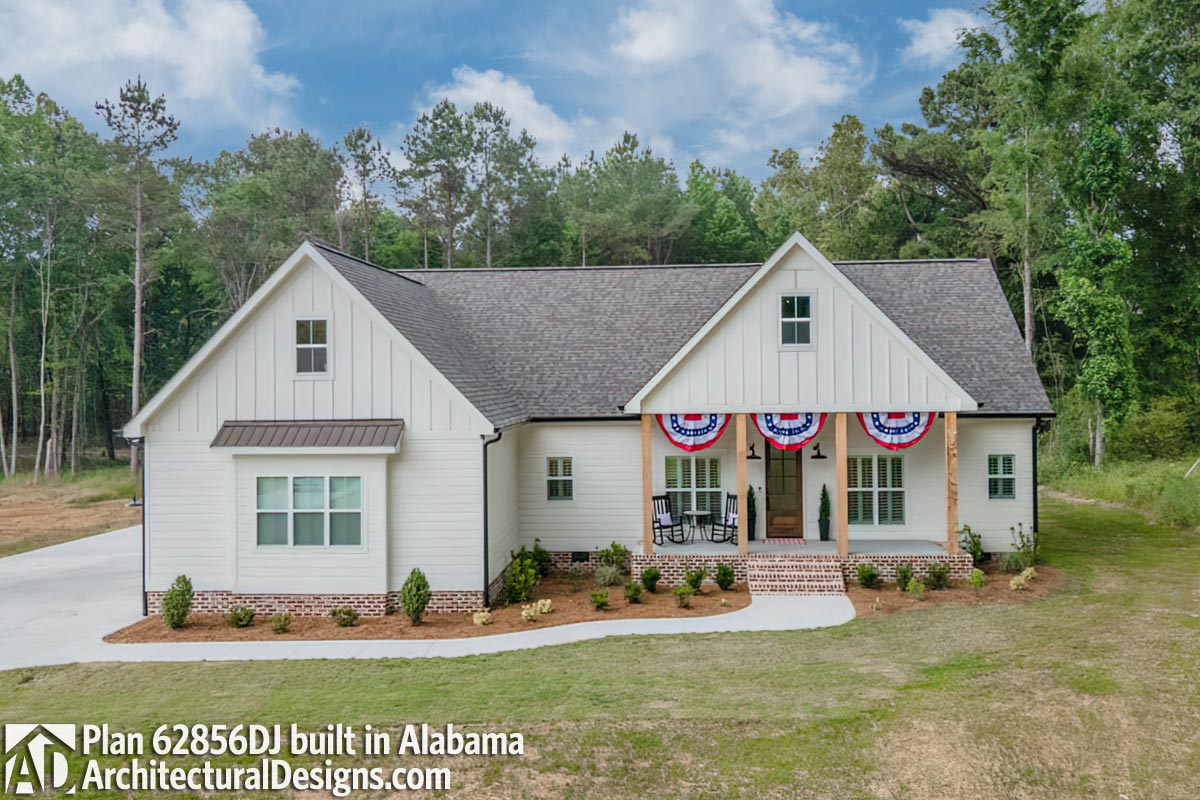
Bedrooms 2, 3, and 4
On the right side of the house, explore three additional bedrooms. Each boasts its own walk-in closet—a feature that adults and kids alike will appreciate for its storage capabilities. These rooms are ideal for children, guests, or even a home office setup.
They share a centrally located hall bathroom, making everyday living functional but private.
Garage
The spacious garage to the left of the main entry is more than adequate for two cars. With additional space, you might consider setting up a workshop area or storage for sports equipment and tools.
Bonus Room
Above the garage, there’s a versatile bonus room that could be tailored to your needs—perhaps an office or an art studio.
The cathedral ceiling adds volume, and its separation from the main living areas offers extra peace and quiet for focused activities.
Optional Finished Basement
The optional finished lower level expands the home by 1195 square feet, featuring a rec room and family room providing ample space for games or home theater setup. Two extra bedrooms make it perfect for extended guests or teenagers craving their own space.
The craft room, accessible via Murphy doors, is ideal for hobbies or a private library.
Interest in a modified version of this plan? Click the link to below to get it and request modifications.
