Two-story Country House Plan with Home Office and Angled Garage (Floor Plan)
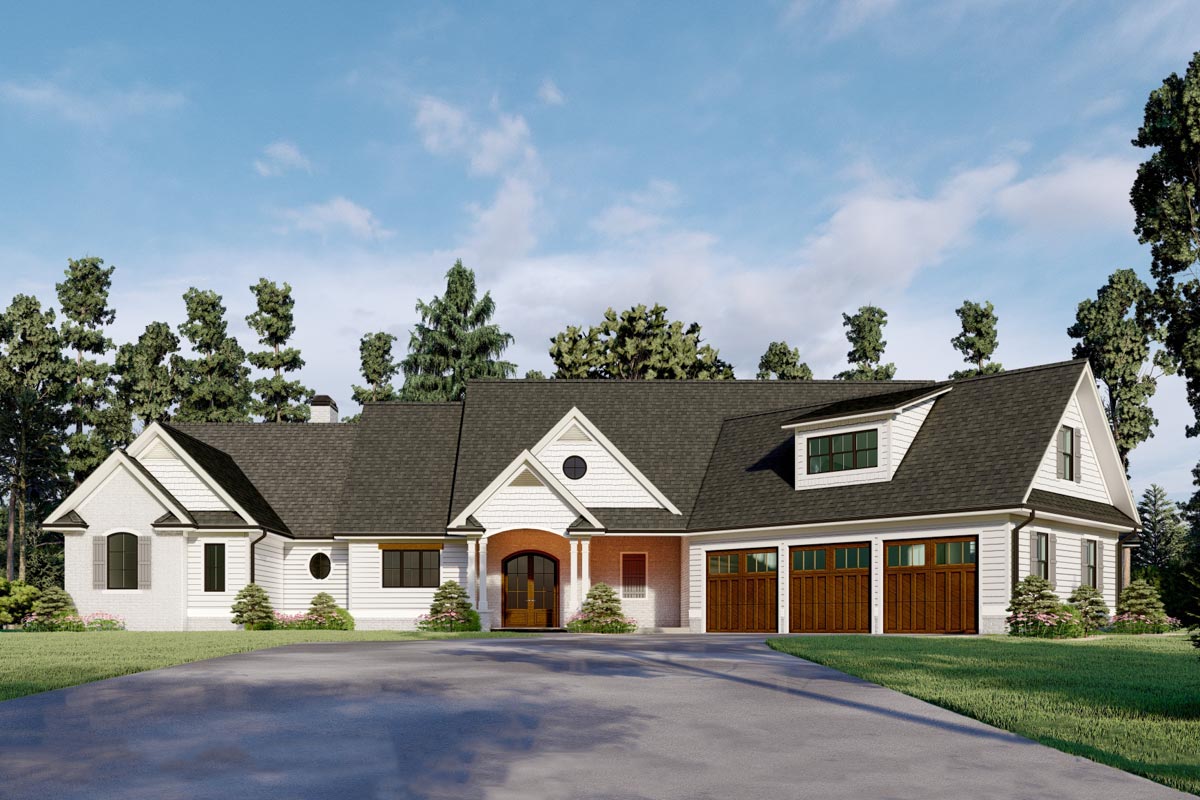
This home immediately stands out with its wide, inviting presence and a blend of Country, Craftsman, and New American style.
From the curb, you notice the clean white siding, brick details, and that dramatic arched entry.
With over 3,000 square feet across multiple levels, it promises generous spaces and thoughtful touches throughout.
Whether you’re looking to entertain, raise a family, or just enjoy a bit more breathing room, this home leans into livability and style in equal measure.
Specifications:
- 3,075 Heated S.F.
- 4 Beds
- 4 Baths
- 2 Stories
- 5 Cars
The Floor Plans:

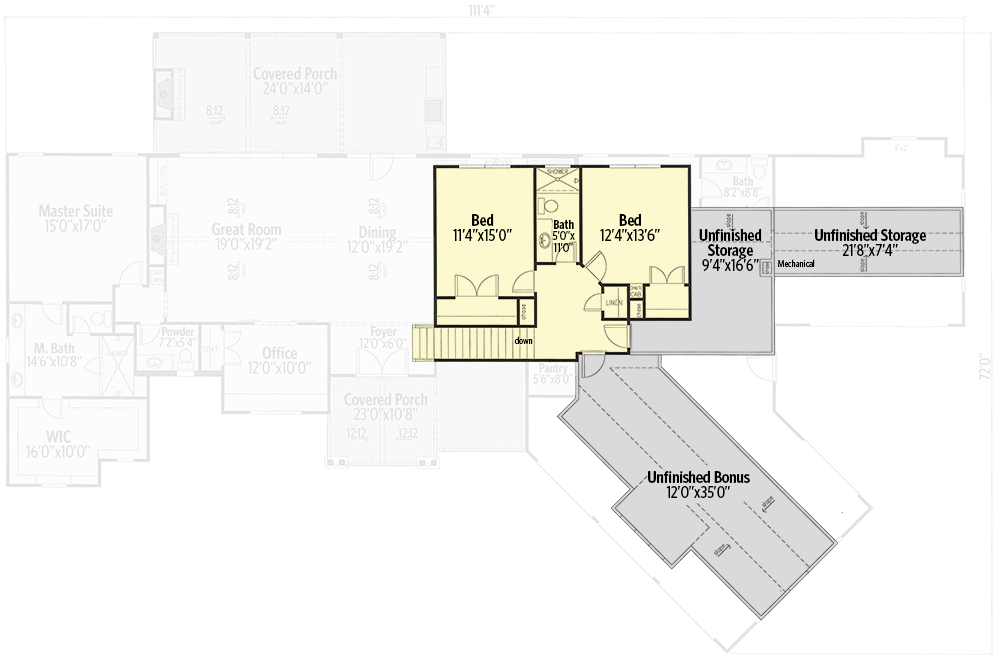
Covered Front Porch
As you approach, a spacious covered front porch welcomes you. The double mint-green doors, crisp white shiplap, and chunky columns set a relaxed, country tone.
There’s enough room here for a bench or a pair of rocking chairs—perfect for catching up with neighbors or lingering over morning coffee.
The porch leads visitors right into the next welcoming space.

Foyer
Entering the home, the foyer opens up with its vaulted ceiling, instantly making everything feel bigger.

The wide plank wood floors add a warm farmhouse touch.

There’s a straight staircase immediately on your right, with a herringbone runner underfoot nodding to modern trends.
Barn doors off to one side hint at the character you’ll find throughout. It’s a bright, open entry—one where you’ll never feel cramped, even with a crowd coming in.
It’s a bright, open entry—one where you’ll never feel cramped, even with a crowd coming in.
Office
On your left, there’s a set of barn doors leading into a dedicated office. This space measures a full 12 by 10 feet, easily big enough for working from home or setting up homework central for kids.
With windows facing the front, you get natural light throughout the day. If you’re like me, you’ll appreciate having a real, closed-off workspace—especially with the living areas just steps away.
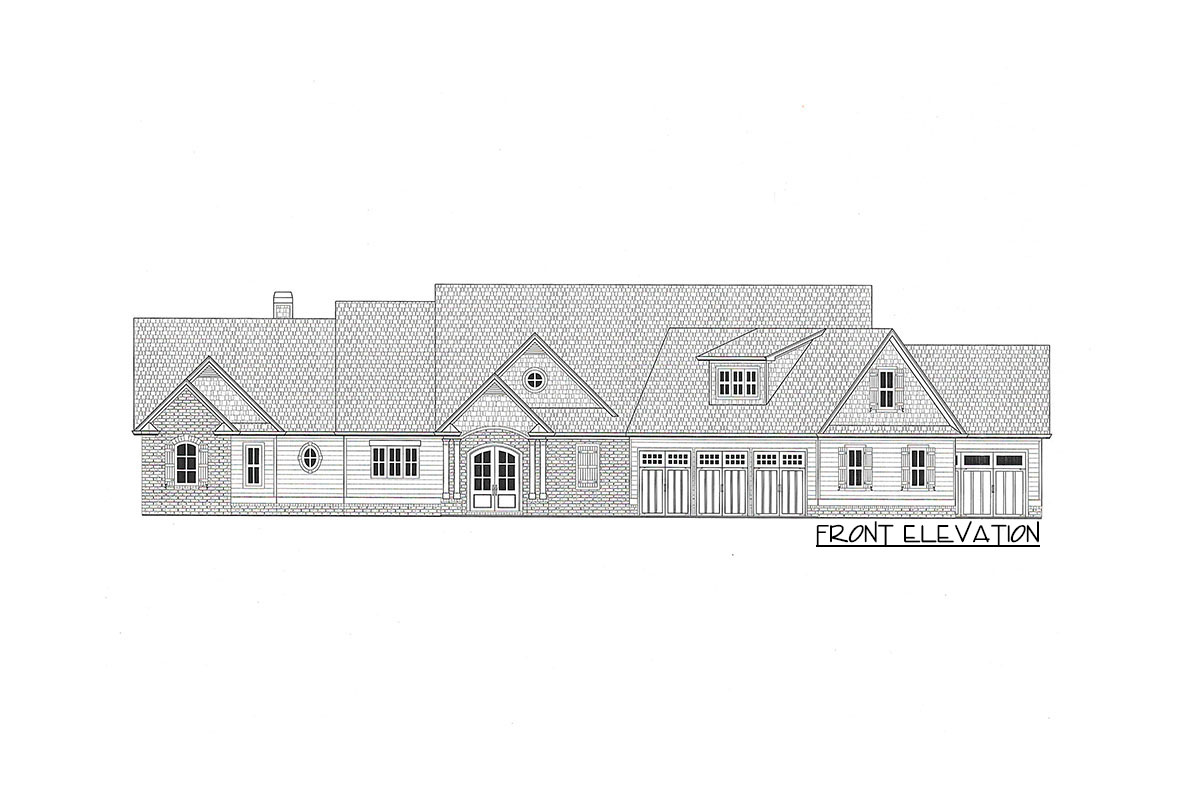
Powder Room and Coat Closet
Just beyond the office, there’s a compact but handy powder room. It’s positioned for guests to use without wandering through private spaces. The adjacent coat closet makes it easy to stash jackets and bags, keeping the foyer clear and tidy.
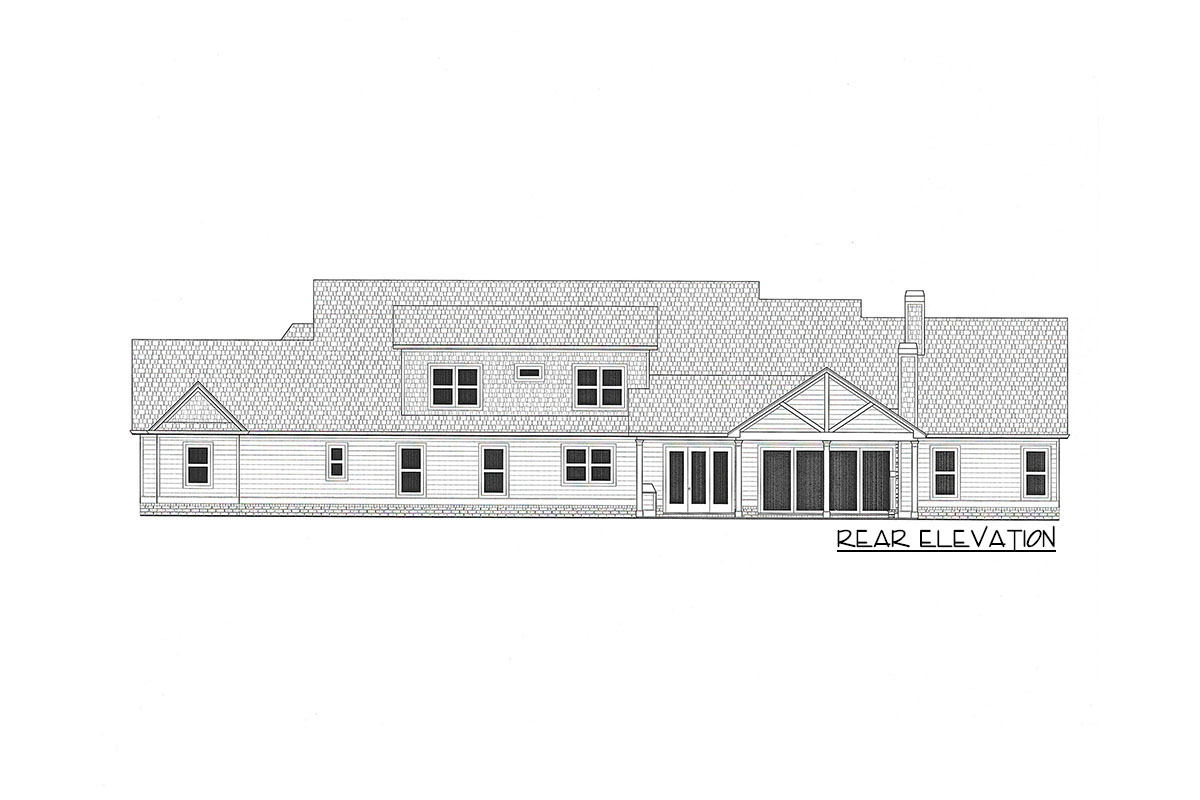
Great Room
Moving further in, the great room immediately steals the show. Vaulted, beamed ceilings stretch overhead, making the whole area feel airy and grand.
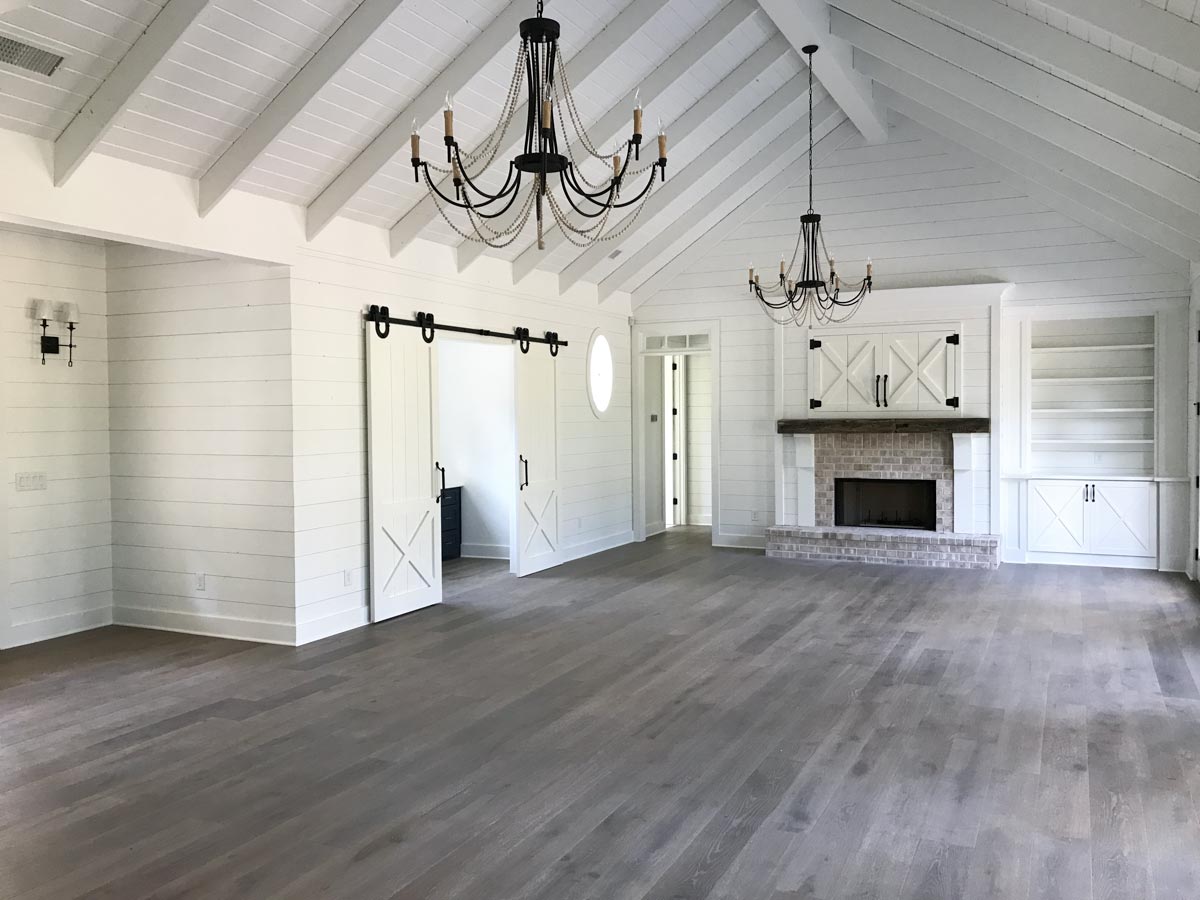
White shiplap walls and rustic barn doors bring in a modern farmhouse feel, while the brick fireplace anchors the space.
Built-in shelving beside the hearth offers plenty of room for books, family photos, or a collection of cozy throws.
It’s easy to imagine movie nights here—or big holiday gatherings with everyone spread out, yet still together.
It’s easy to imagine movie nights here—or big holiday gatherings with everyone spread out, yet still together.
Dining
Without any walls breaking up the flow, the dining area sits just beside the great room.
You have a line of sight clear from the living space to the kitchen, which is great for keeping conversation going.
The dining area is spacious enough for a table that seats eight or more, making it easy to host big meals.
The openness means no one’s ever left out of the action, even if they’re still finishing up dinner.

Kitchen
You’ll love how the kitchen is both open and defined. The galley-style layout keeps everything within arm’s reach, with a large central island anchoring the space.
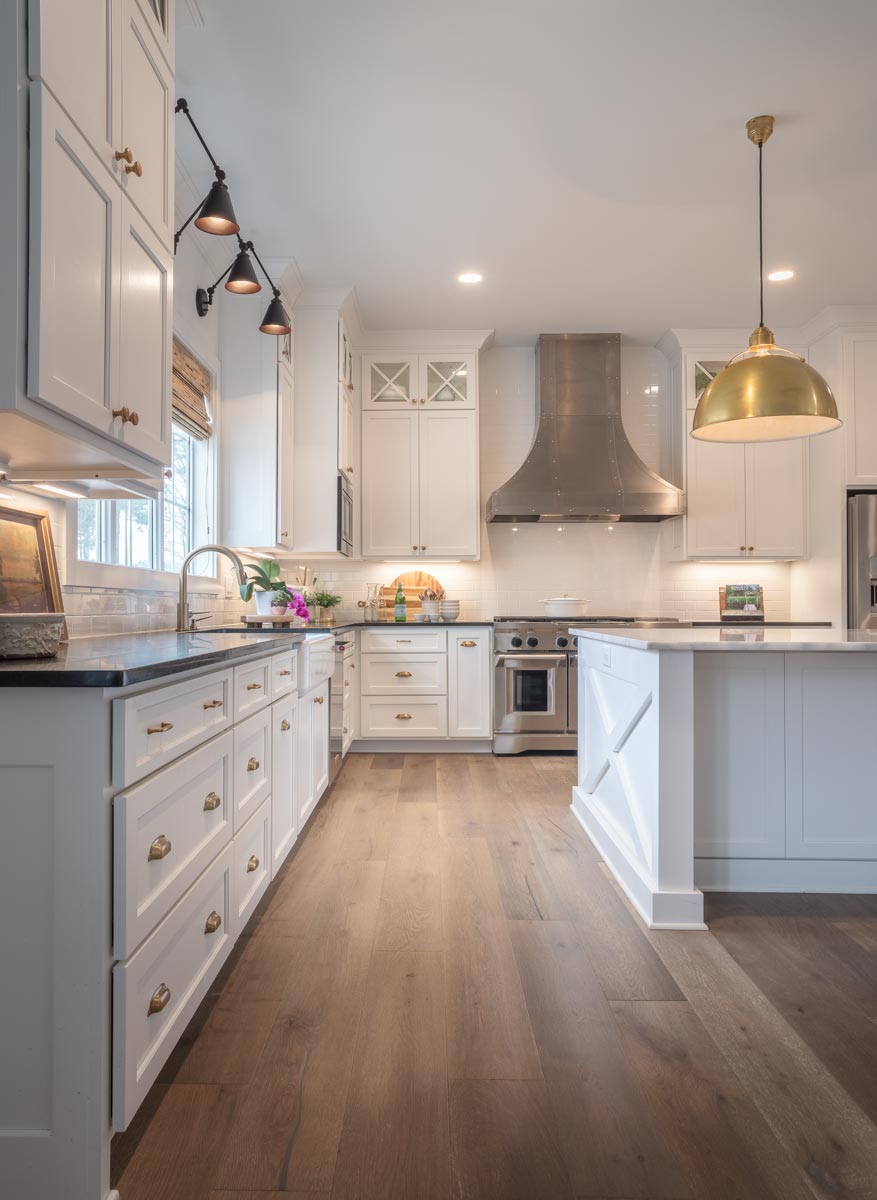
Crisp white cabinetry and brass hardware add just the right amount of polish, while the stainless range hood gives it a little modern edge.
There’s plenty of prep space for baking or cooking with friends. Large windows flood the kitchen with natural light, and the island doubles as a casual eating spot or a place to chat while you cook.
Pantry
Just off the kitchen, the pantry offers a surprising amount of storage. At nearly six feet wide, you can shelve snacks, small appliances, and bulk groceries without feeling short on space.
I think this is one of those features you never regret having—especially if you like to shop in bulk or keep your counters clutter-free.

Mud Room
On your way to the garage entrances, you pass through the mud room. There’s built-in storage for shoes, bags, and coats, which helps keep dirt and clutter from making it much further into the house.
Hooks, cubbies, and a bench round out the space, giving everyone a spot to drop their stuff after coming in from the yard or garage.

Laundry
Next up is the laundry room, located close to the mud room and garage. With a long counter for folding, upper cabinets for supplies, and room for full-size appliances, laundry day feels a little less like a chore.
There’s even a dedicated closet for cleaning supplies or linens. The location is convenient—easy to run loads while you’re busy in the kitchen or just coming in from outside.

Bedroom (Main Floor, Right Wing)
This bedroom is set apart from the others, making it a great option for guests or older kids who want a bit of privacy.
The room itself is generously sized, with a window looking into the side yard and a walk-in closet that’s bigger than you’d expect.
Right next door, the hall bath features a tub/shower combo and a linen closet, so guests have everything they need within easy reach.

Two-Car and Three-Car Garages
You’ll notice there are two separate garage bays—a dedicated two-car garage and a much larger three-car garage.
The three-car section is angled, creating extra width and depth for larger vehicles, storage, or even a small workshop space at the back.
If you have a hobby that requires space, bikes, or a growing fleet of cars, you’re covered.
There’s direct access into the mud room, which keeps muddy boots and groceries from tracking through your main living space.

Master Suite
At the opposite end of the house, you’ll find the master suite designed for privacy.
Entry is discreet, and once inside, you have a peaceful retreat separated from the more active parts of the home.
The bedroom is large enough for a king-size bed plus a seating area. Windows on two sides let in soft morning light.

Master Bath
The master bath is a true escape. You get a double vanity, a deep soaking tub, a separate walk-in shower, and private water closet.
There’s plenty of space to spread out in the morning, and I think the overall layout feels both luxurious and functional.

Walk-In Closet (Master)
Connected to the master bath, the walk-in closet is huge—16 feet long, so you’ll have all the storage you could possibly want for clothes, shoes, and extra bedding.
There’s even enough room for a bench or center island if you want to get really organized.

Powder Room (Main Hall)
As you circle back toward the central hallway, you’ll find a convenient powder room just before the great room.
It’s perfect for guests and keeps traffic out of the bedroom wings.

Covered Porch (Rear)
Step out the back and you’ll find a wide, covered porch running nearly the full width of the living area.
This is an ideal spot for outdoor dining or just kicking back in the shade.
There’s enough room for lounge seating, a big table, and even a grill. Double doors from the great room make it easy to flow between indoor and outdoor spaces during parties or family get-togethers.

Upstairs Landing and Hall
Now, let’s head up that staircase you noticed in the foyer. At the top, a bright landing connects the private upstairs wing. This space feels separate from the main action downstairs, which is great if you’ve got teens, want a playroom, or just need an extra layer of quiet for bedrooms.

Bedroom (Upstairs Left)
At the top of the stairs, you’ll find a bedroom that’s just over 11 by 15 feet.
It’s perfect for a kid’s room, guest space, or even a hobby room. A window on one wall brings in daylight, and there’s a standard closet for storage.

Bedroom (Upstairs Right)
Across the hall, another upstairs bedroom stretches a little longer—over 13 feet deep. It’s ideal for anyone who wants a bit more room to spread out. A large window, standard closet, and easy access to the hall bath keep things simple and comfortable.

Upstairs Bath
Centrally located between the two upstairs bedrooms, the bath features a tub/shower combo, sink, and toilet.
It’s designed for easy sharing, whether you’ve got siblings living up here or guests staying overnight.

Linen Closet (Upstairs)
Right beside the bathroom, a linen closet keeps towels, bedding, and toiletries close at hand.
This small touch always seems to make life just a little easier, especially with multiple people sharing the upper level.

Unfinished Storage (Upstairs)
Now, here’s where the home really extends its utility. Upstairs, two separate unfinished storage spaces line the back of the house.
One is almost 22 feet long and would work well for out-of-season clothing, holiday décor, or even as a future hobby room.
The other, just under 10 feet wide, sits conveniently near the mechanical closet, making it ideal for storing household supplies, suitcases, or anything you don’t need every day.

Unfinished Bonus Room (Upstairs)
There’s also a massive unfinished bonus area directly above the three-car garage. Measuring 12 by 35 feet, this space is a blank canvas for whatever your family needs—home gym, media room, workshop, or even a future apartment for guests.
It’s accessible from the upstairs hall, so you can finish it off whenever you’re ready for more living space.
With every level and room working together, this home delivers the flexibility and comfort modern families crave.
There’s plenty of room to grow, host, and settle in—whether you’re drawn to quiet evenings on the porch or busy weekends filled with friends and laughter.

Interested in a modified version of this plan? Click the link to below to get it from the architects and request modifications.
