Budget Friendly 3-Bed Country Craftsman Ranch Home Plan (Floor Plan)
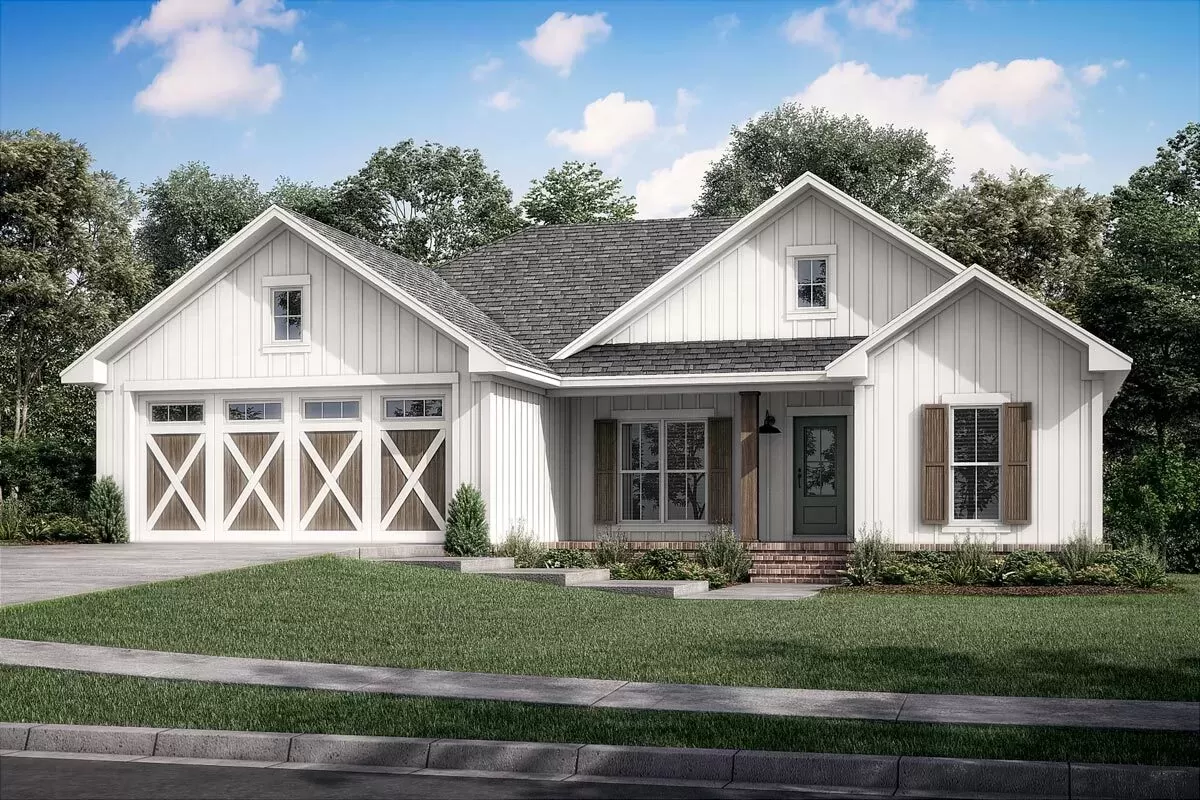
Specifications:
- 1,264 Heated S.F.
- 3 Beds
- 2 Baths
- 1 Stories
- 2 Cars
From the first glance, I believe you’ll find the exterior’s board and batten siding aesthetically pleasing and its Craftsman style incredibly welcoming but there’s more to this charmed house. Let’s delve deeper and uncover how this house plan caters to both your needs and desires, room by room.
The Floor Plans:
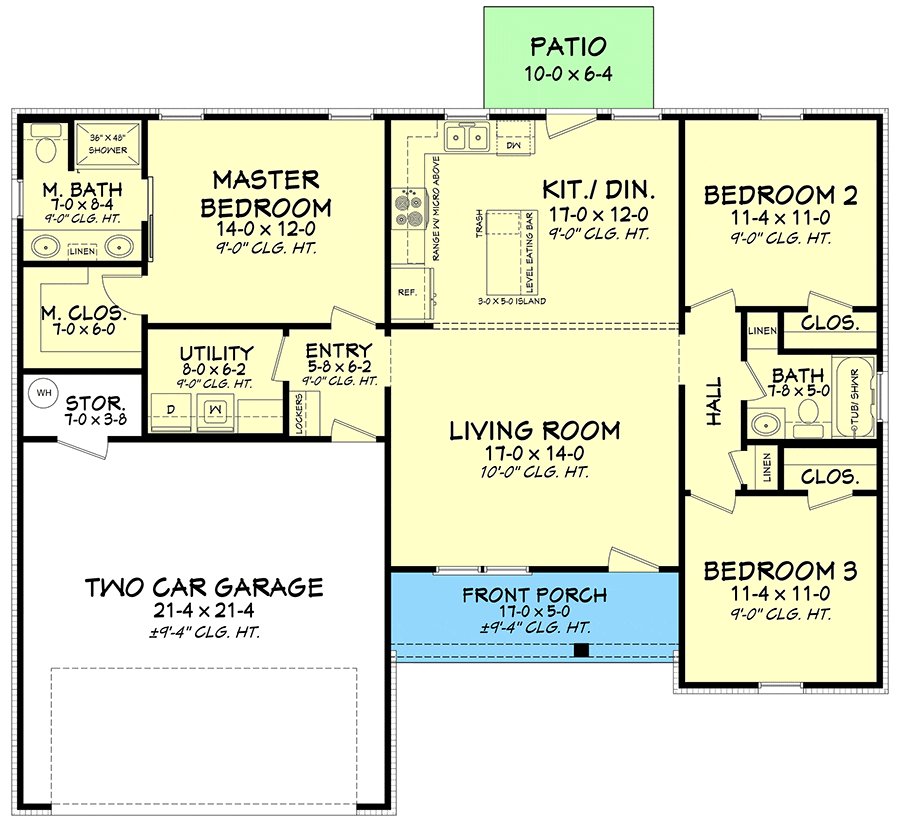

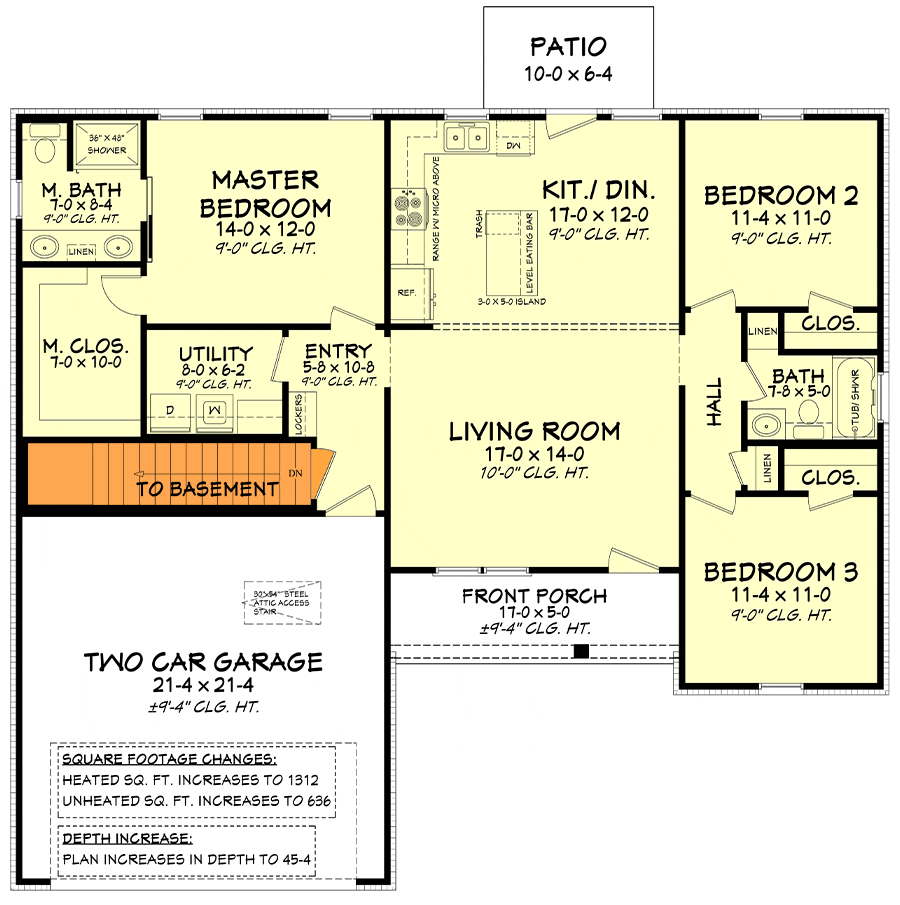
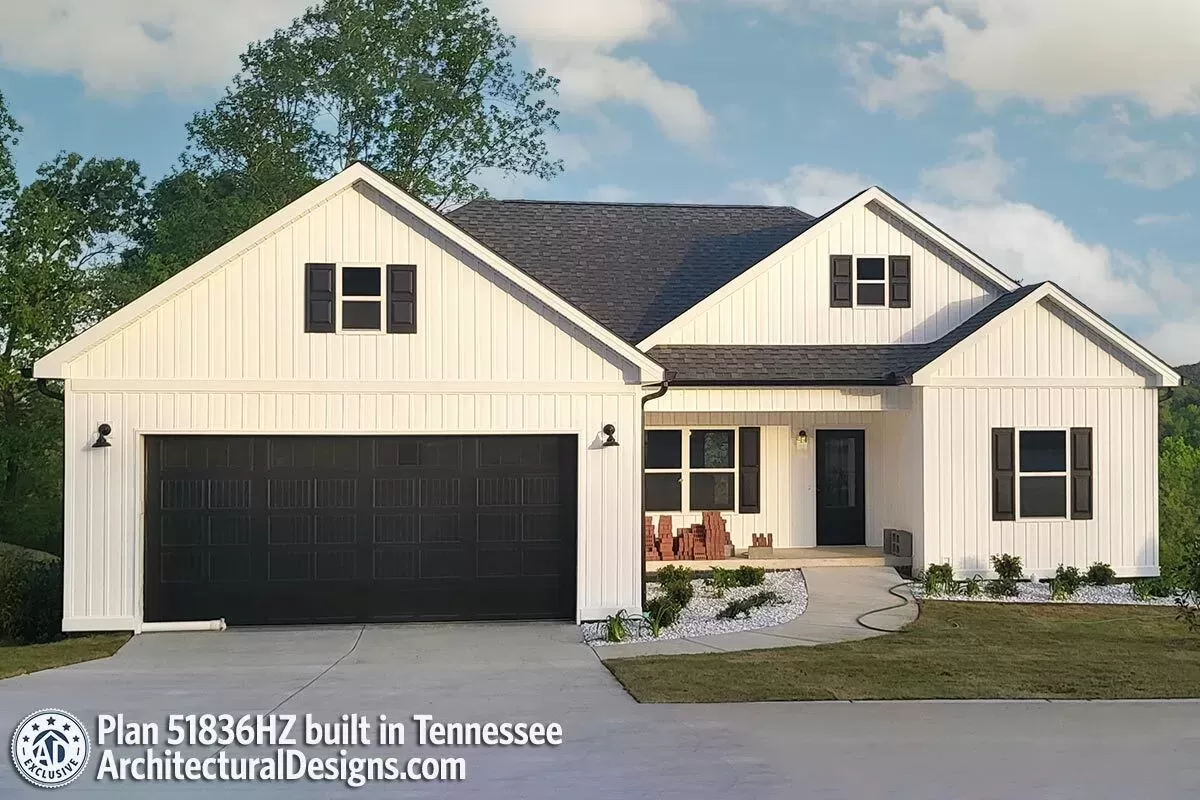
Front Porch
As you approach this delightful country Craftsman home, the broad front porch catches your eye. I can imagine it becoming your favorite spot to unwind after a long day or to shelter your visitors from the rain.
Its comfortable size suggests room for a couple of rocking chairs or a small outdoor loveseat. What personal touches would you add here to make it your own?
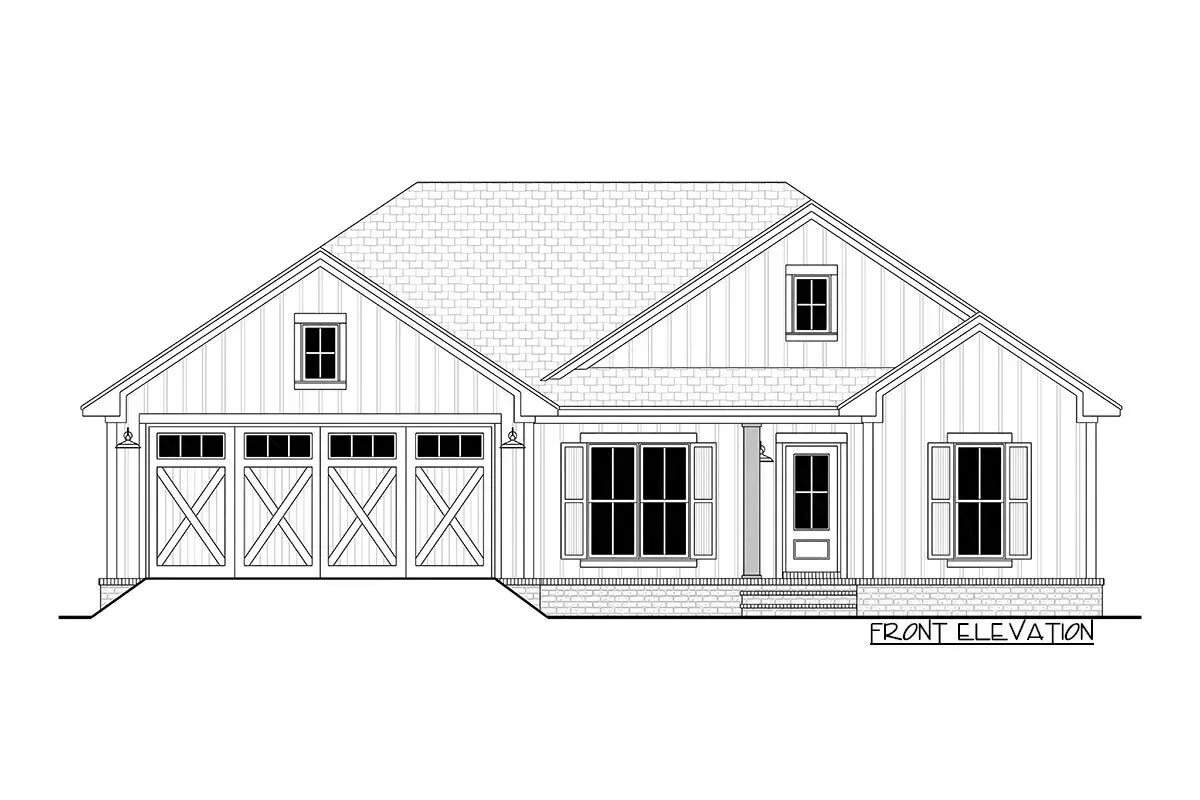
Entryway and Living Room
Upon entering, the spacious living room offers a warm welcome.
The seamless flow into the kitchen does great justice to modern open-concept living but still allows each space its distinct functional charm. You could host a movie night or a casual get-together in this living room without missing a beat in the kitchen. Isn’t it great to be able to entertain and cook at the same time?
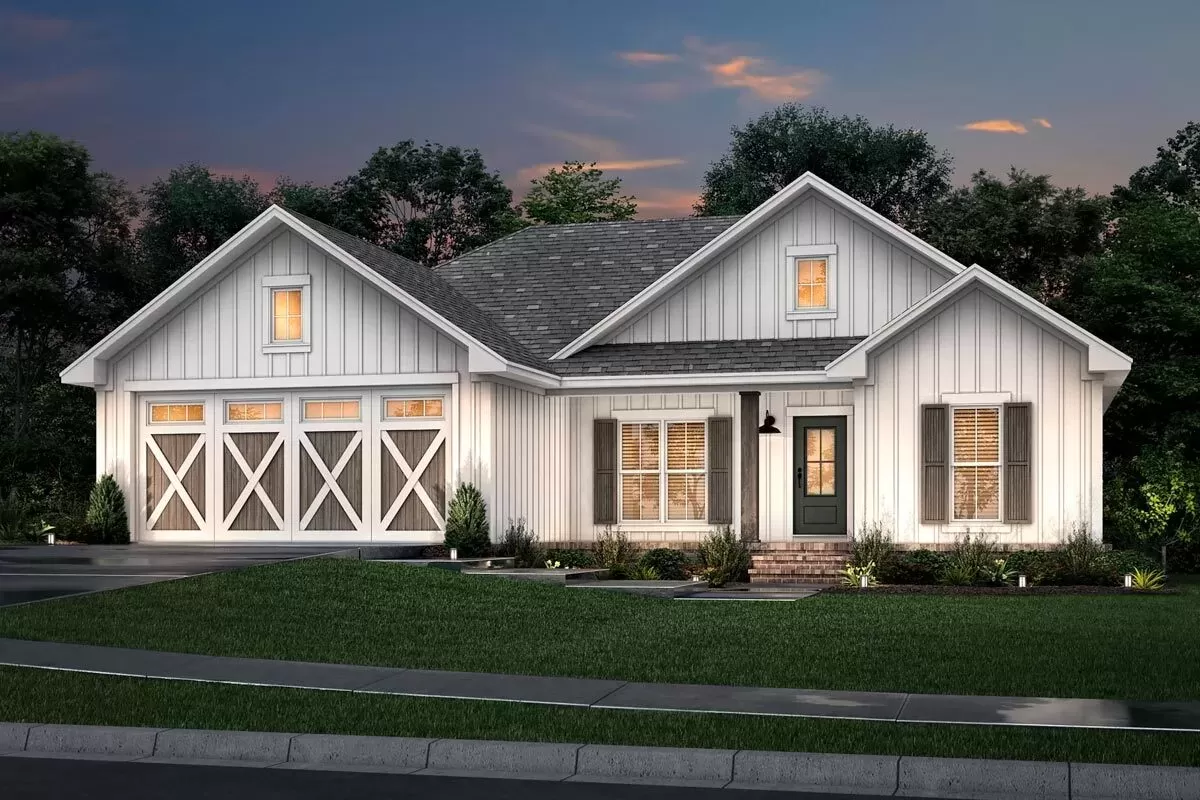
Kitchen and Dining Area
Now, to the kitchen and dining area!
With a centrally-located eating bar, you could easily supervise homework or serve up breakfast without making anyone feel isolated. The kitchen’s layout, with countertops on either side, maximizes workspace and offers ample storage. The connection to the rear patio is particularly inspiring—if you love grilling, this could very well become a defining feature of your dining experience.
How do you see yourself using this versatile outdoor connection?
Master Bedroom Suite

Tucked behind the double garage, the master bedroom suite of this house is a treasure trove of privacy and comfort. The walk-in closet and attached bath with dual sinks spell convenience and luxury. And because it’s isolated from the other bedrooms, you’ll have quiet when you need it most.
Do you think this setup would enhance your daily routine?
Bedrooms 2 and 3
Moving to the other side of the house, bedrooms 2 and 3 offer ample living space for family or guests. Separated by a full bath and a linen closet, these rooms ensure privacy and ease of access to amenities. How would these rooms best serve your family’s needs—perhaps one as a bedroom and the other as a home office?

Bathrooms
The house includes two well-appointed bathrooms. The shared bath between bedrooms 2 and 3 features all the necessities to ensure comfort and functionality without any morning congestion. Meanwhile, the master bath is a space where style meets function, offering dual sinks and plenty of space.
What do you value most in a bathroom’s layout and features?
Mudroom
As we head out, let’s not overlook the practicality of the built-in lockers in the mudroom.
Positioned cleverly off the garage, this space is perfect for keeping your home tidy. Imagine no more shoes, coats, or sports equipment making surprise appearances around your living areas.
How might optimizing this space enhance your daily in-and-out routine?

Garage
Finally, the 2-car garage is not just a parking space but a storage solution too.
The additional storage room is perfect for tucking away lawn supplies or seasonal decorations, freeing up more space in the main areas of the home. Would this extra storage space solve any organizational challenges for you?
Throughout the house, the clever use of space and thoughtful placement of rooms enhance both the aesthetics and functionality of the home.
This plan seems tailored for a comfortable, modern lifestyle while keeping practicality at its core. Are there alterations or additions you would consider to better suit your taste or family needs?
From your initial step onto the front porch to your journey through each thoughtfully designed room, this house plan encourages comfort wrapped in a style that’s undeniably warm and inviting.
Interest in a modified version of this plan? Click the link to below to get it and request modifications
