Exclusive Split Bedroom New American House Plan (Floor Plan)
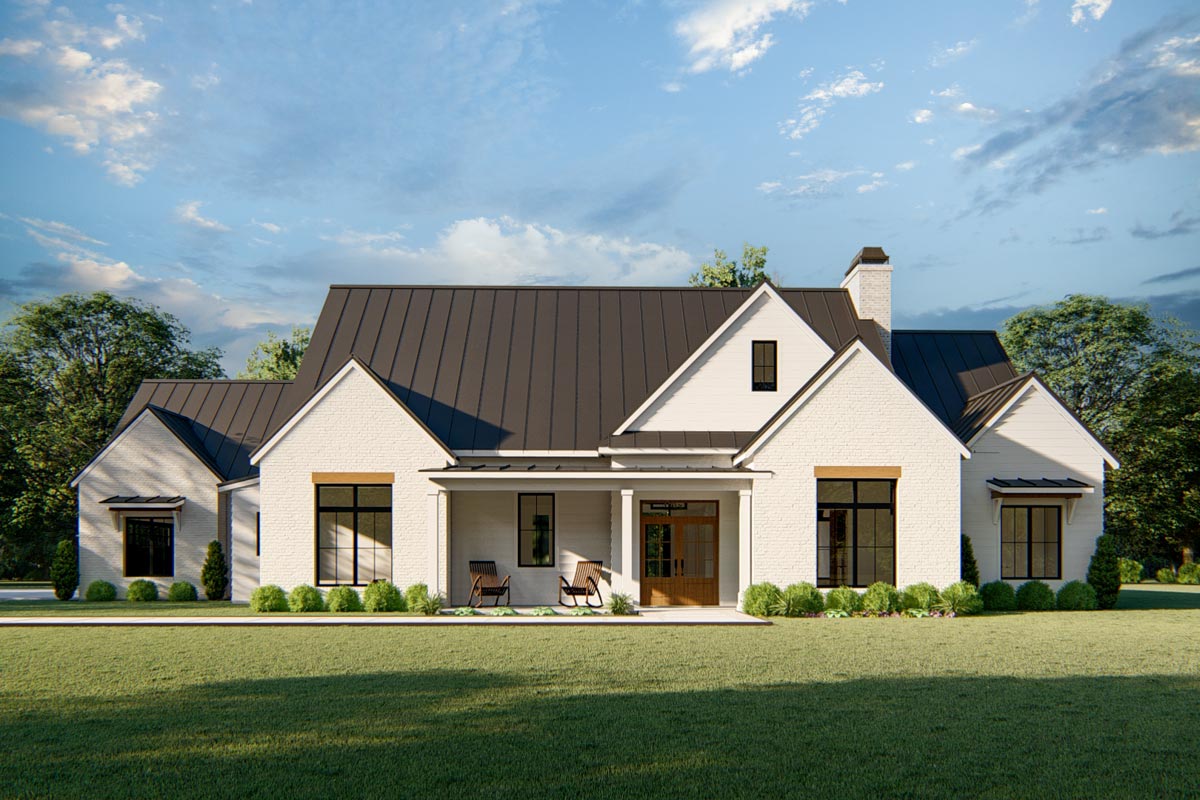
There’s something magnetic about a home that blends country warmth with clean modern lines. This one does just that, beginning at the curb with its white painted brick, black metal roof, and oversized windows catching the sunlight.
As you walk through the front door, you’ll notice a welcoming layout that feels both spacious and connected, stretching across two carefully planned levels.
With 3 bedrooms, a bonus room, and seamless indoor-outdoor living, it’s ready for busy days, quiet nights, and everything in between.
Specifications:
- 2,736 Heated S.F.
- 3 Beds
- 3.5 Baths
- 1 Stories
- 2 Cars
The Floor Plans:
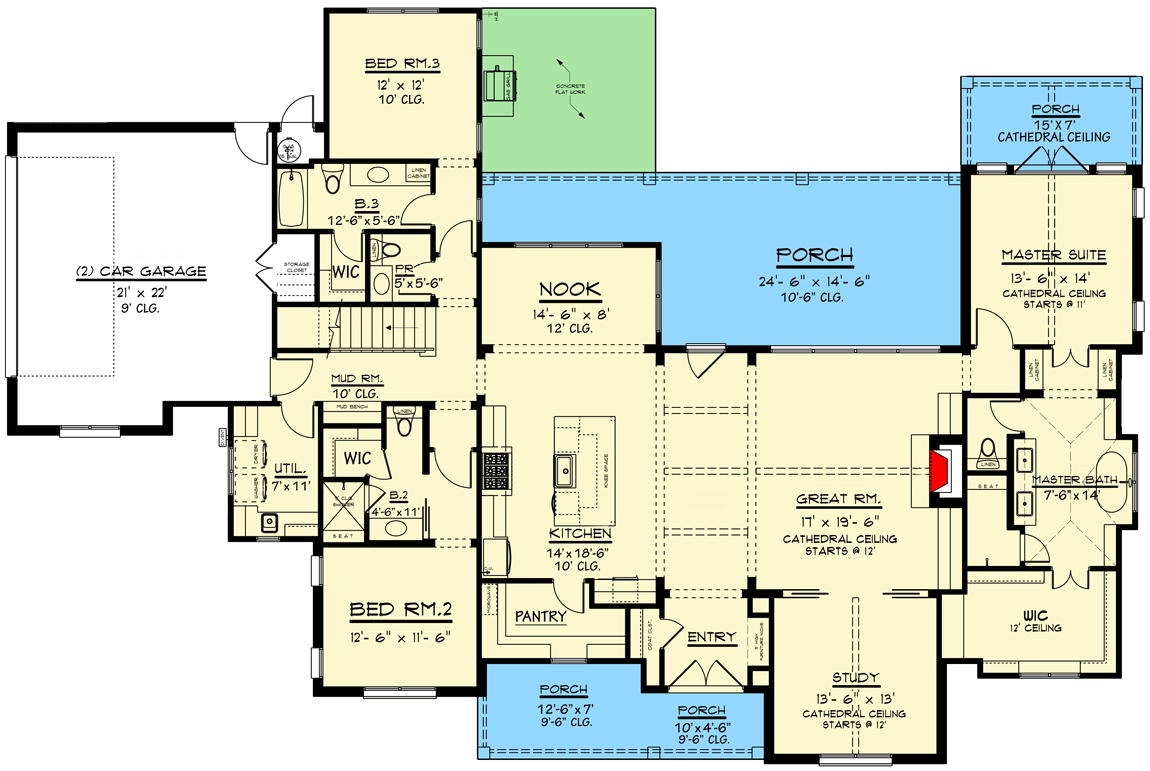
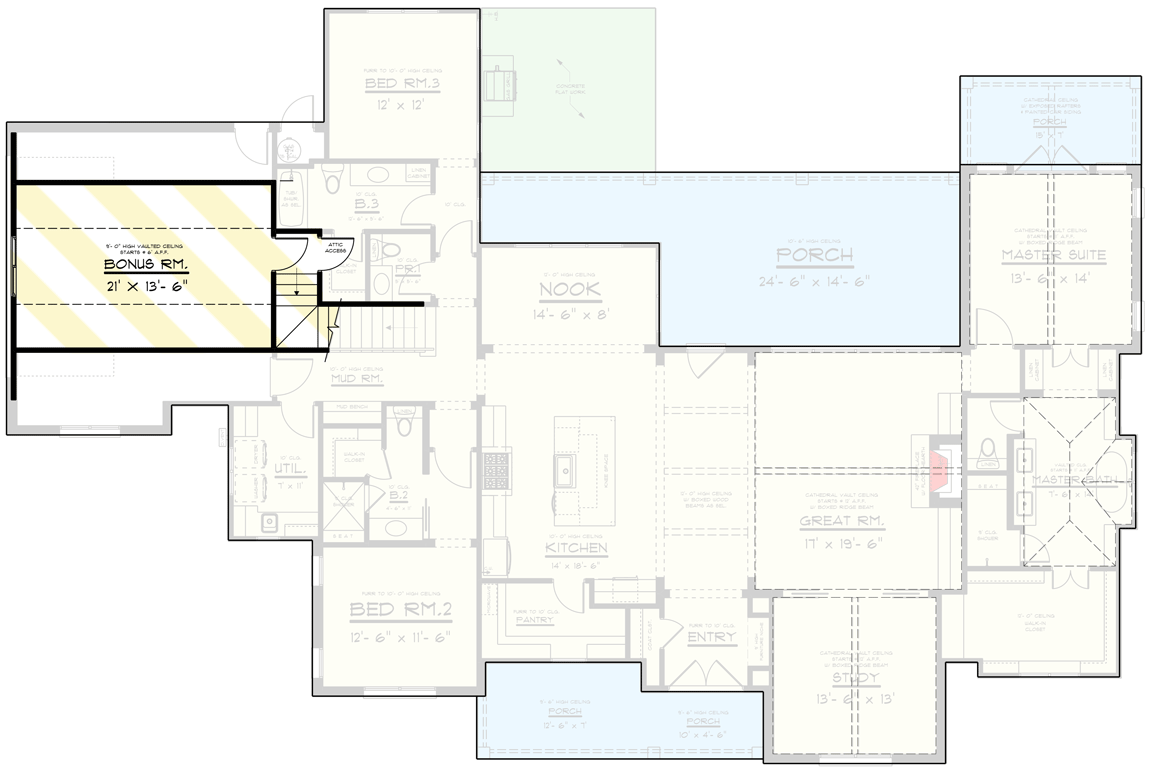
Entry
When you arrive at the front porch, you immediately sense the mix of classic farmhouse and modern style.
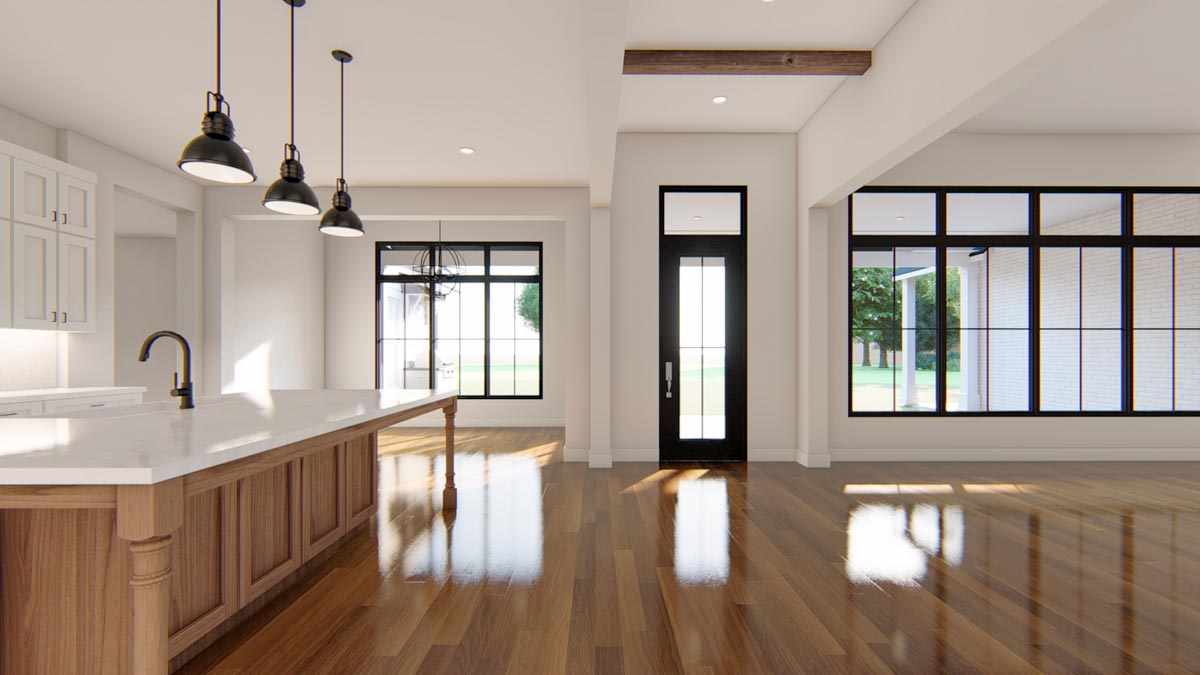
The clean lines and wood accents above the door give it real personality. Open the black-framed glass front door and the foyer fills with natural light.
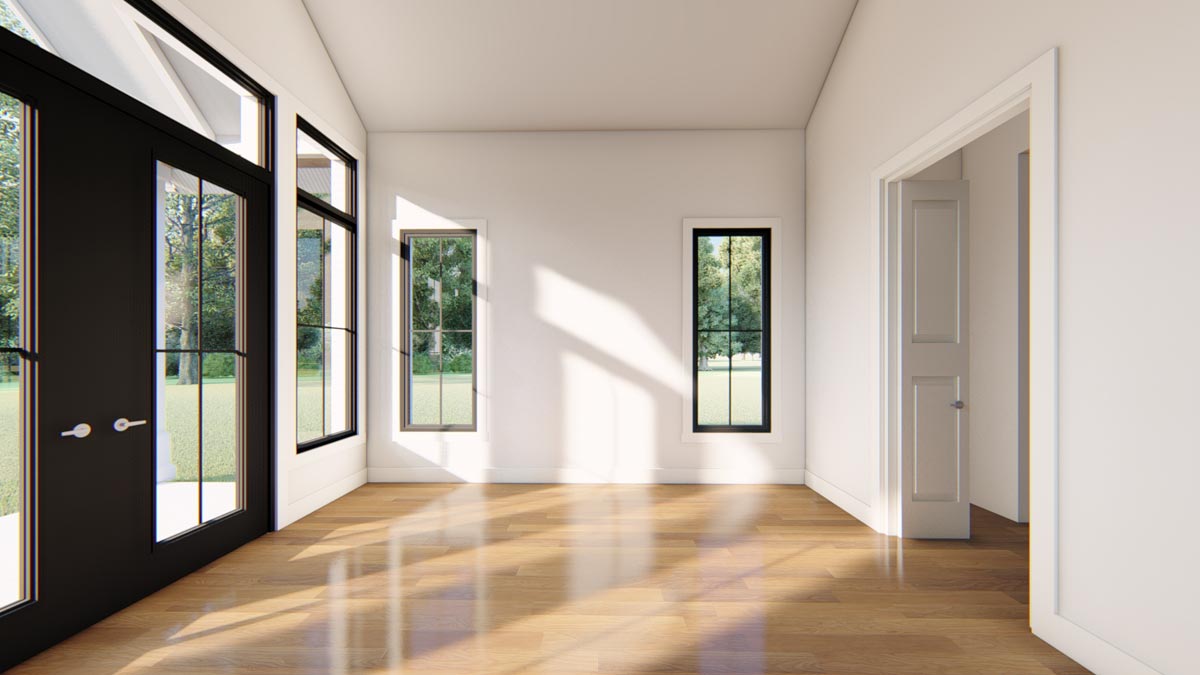
There’s room to pause, set down your bag, and take in the wide-open view through the house to the backyard.
Warm wood floors and an exposed beam overhead set a cozy, welcoming tone. I can picture this space making first hellos special and goodbyes a little harder.
Study
Just off the entry, you’ll find a study behind double doors. The cathedral ceiling makes this room feel extra spacious, and the large window brings in plenty of daylight.
If you work from home or need a quiet spot for homework, this room adapts easily.
Some might use it as a library or even a music room on a different day.
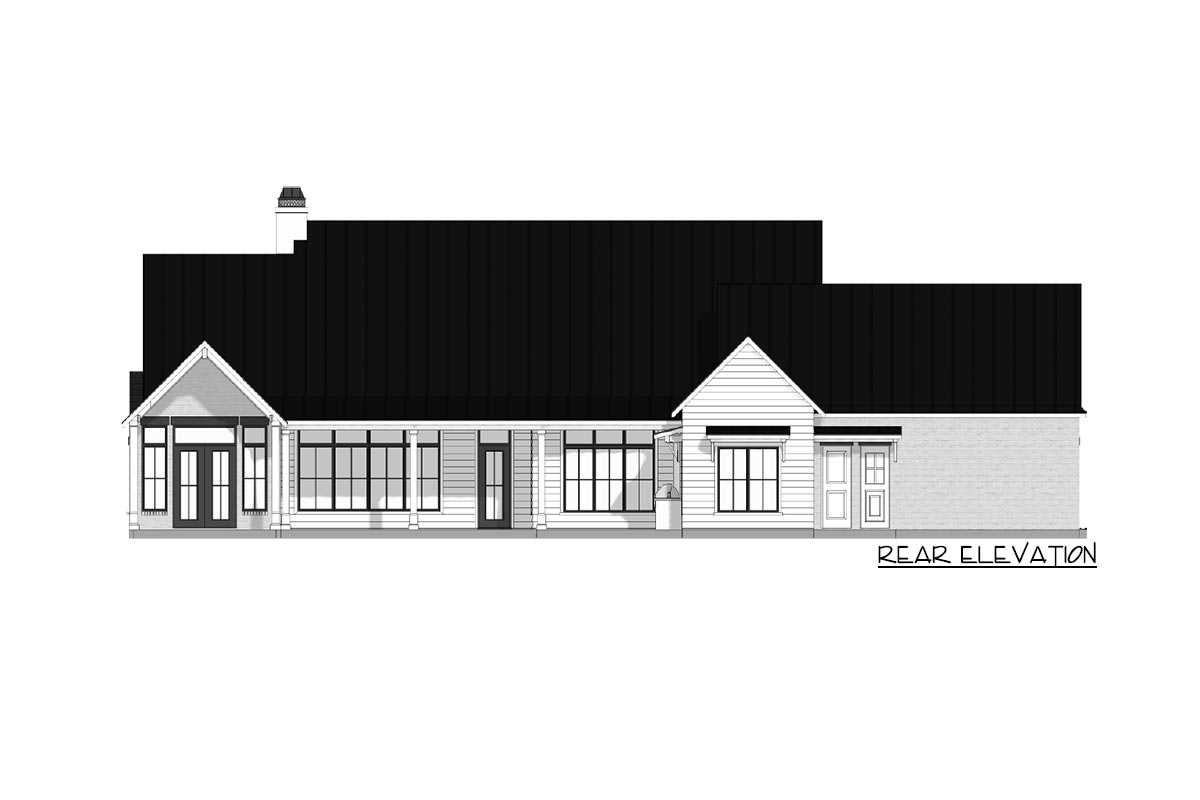
Great Room
Moving past the entry, the great room immediately draws your attention. The soaring ceiling and wall of black-trimmed windows fill the room with sunlight across the polished wood floors.
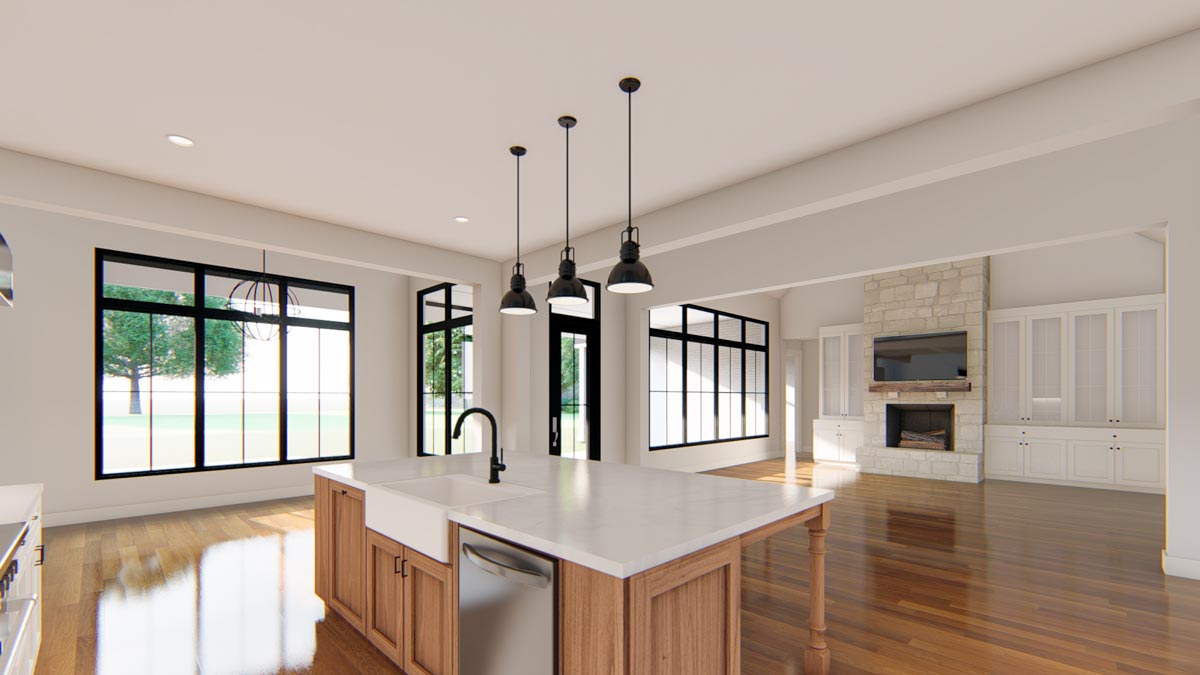
A tall stone fireplace serves as the focal point, flanked by white built-in cabinets on each side.
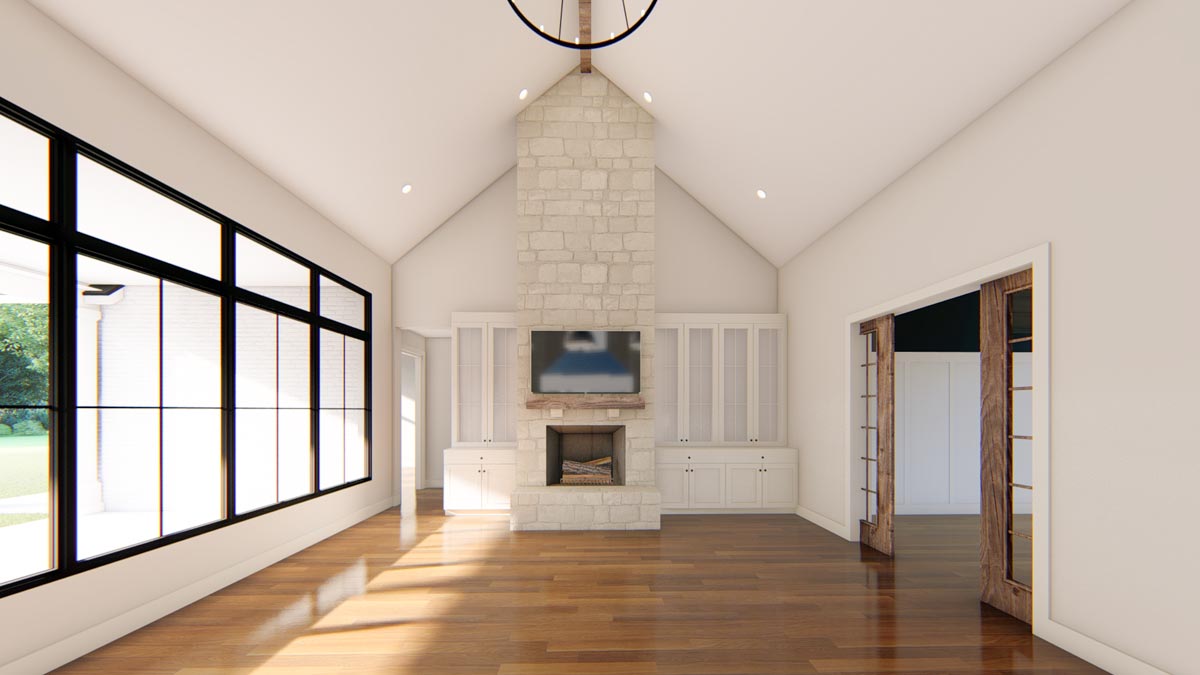
It’s easy to picture this room filled with laughter during game night, or maybe it’s a quiet morning with coffee and a good book by the fire.
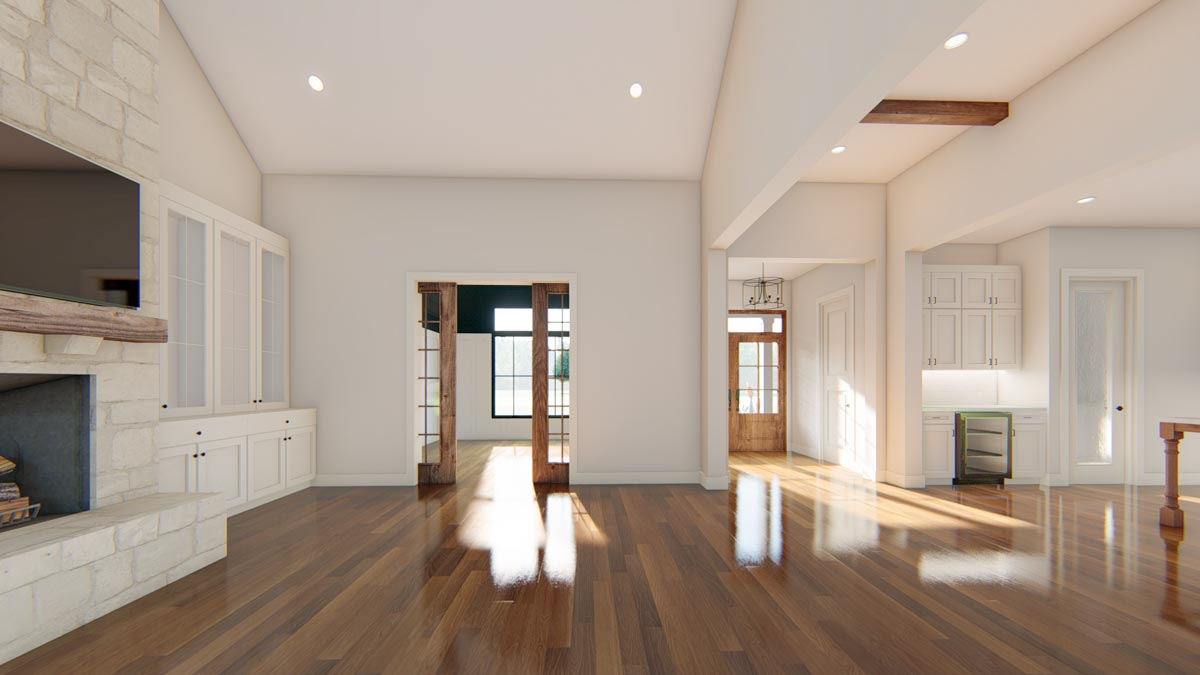
The open layout connects you to the kitchen and dining spaces, so everyone feels included.
Kitchen
Turning toward the kitchen, you’ll see how open the space feels. The central island, topped with pale stone, is large enough for meal prep, snacks, or gathering with friends.

Crisp white cabinetry, a warm wood island, and stainless steel appliances give both style and function.

Overhead, industrial-style pendant lights bring a modern edge. I think this kitchen is perfect for families who love to cook together or host guests, since it’s easy to move around the island and into the surrounding spaces.
Pantry
Just steps from the kitchen, there’s a roomy walk-in pantry. It’s easy to stock, easy to reach, and large enough to keep everything organized.
No need to worry about running out of storage space for bulk groceries or hiding away those appliances you don’t use every day.
I really appreciate how this feature makes daily life so much simpler.

Nook
Next to the kitchen is the breakfast nook, surrounded by windows so you feel connected to the backyard.
With its generous size, you can fit a big dining table here for everyday meals.
Mornings feel full of energy in a space like this, with the view outside and sunlight from the porch and yard.

Main Porch
Stepping through the doors from the nook or great room, you reach the massive covered porch.
There’s plenty of room to lounge, dine, or set up a grill for backyard barbecues.
The porch extends across much of the back of the house and makes indoor-outdoor living easy.
Even if the weather changes, you’re still sheltered and stay connected to what’s happening indoors.

Master Suite
To the right side of the home, the master suite sits quietly at the back for maximum privacy.
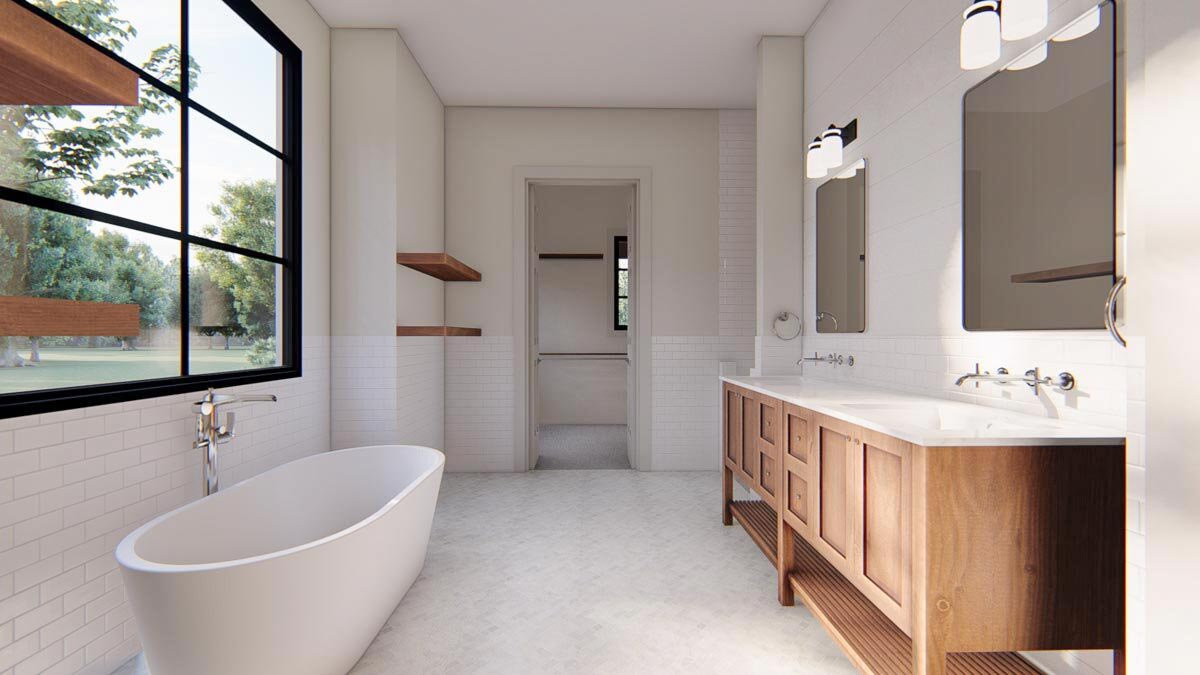
Cathedral ceilings make the bedroom feel grand yet comfortable, and the windows overlook the porch and backyard.
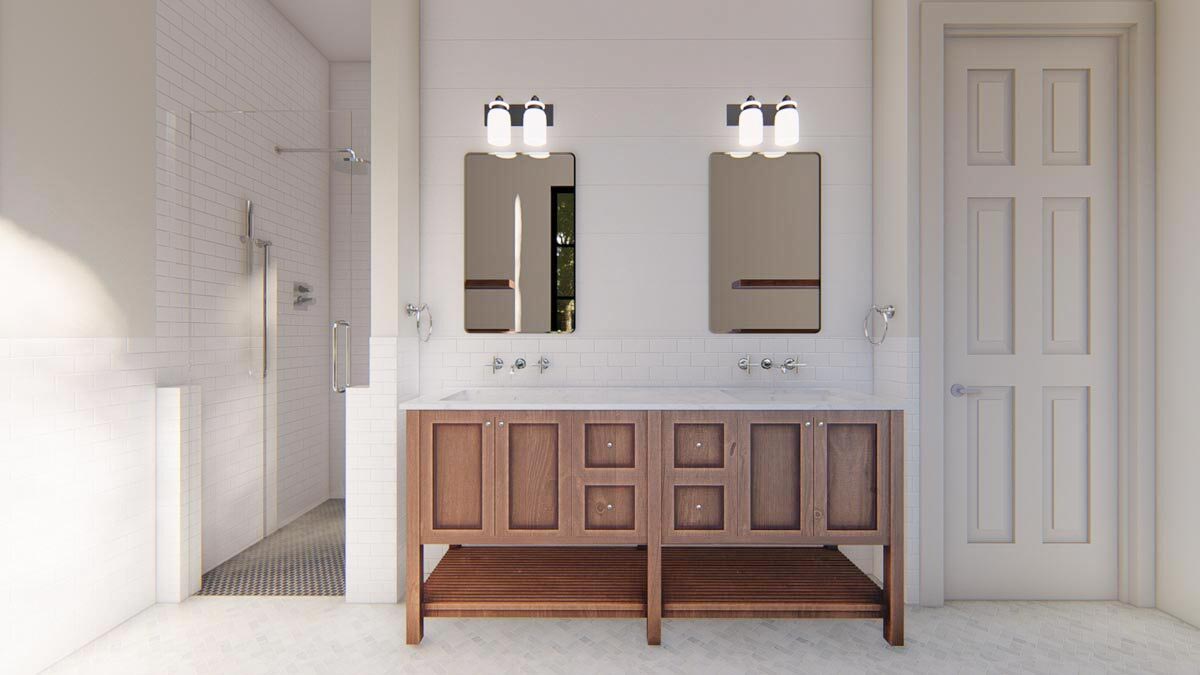
There’s a private covered porch just off the master, perfect for relaxing mornings or winding down at night.
Master Bath
The master bathroom opens from the bedroom and feels like a real retreat. You’ll find a freestanding tub beneath a large black-trimmed window, ideal for soaking with a view.
The double vanity stretches along one wall, offering plenty of space, and there’s a walk-in shower with white subway tiles and modern fixtures.
The warm wood cabinetry echoes the rest of the home, tying everything together. You also get direct access to a spacious walk-in closet with high ceilings and built-in storage, making routines easy.

Bedroom 2
On the opposite side of the house, the second bedroom offers extra peace and quiet.
The room has a generous footprint, a large closet, and easy access to its own bathroom just across the hallway.
It’s ideal for guests, teens, or even an in-law suite, based on your needs.

Bath 2
Bath 2 is right next to bedroom 2, making it almost en suite but still available for visitors.
It has all the essentials: a tub-shower combo, vanity, and plenty of storage. The layout makes everything convenient without needing to cross the house.

Utility Room
Nearby, the utility room keeps laundry close to the bedrooms. You’ll appreciate not having to haul baskets far.
There’s space for a washer, dryer, and folding counter, so laundry stays out of sight and chores are easier to manage.

Mud Room
Coming in from the garage, you enter the mud room. There’s a mud bench for dropping bags and shoes, plus a walk-in closet for coats and sports gear.
This practical transition zone is one of those details you’ll be glad to have on rainy days or after a game.
I think this setup is perfect for active families who want to keep the rest of the home tidy.

Bedroom 3
Toward the back left corner, you’ll find the third bedroom, which feels private with its own walk-in closet and direct access to a shared bathroom. Large windows offer a cheerful view of the backyard, making it a great space for kids or guests.

Bath 3
Bath 3 sits between bedroom 3 and the hallway, so it’s easy for both family and guests to use.
You’ll find a tub-shower combo, a spacious vanity, and a linen closet just across the hall.
The design focuses on comfort and convenience, without wasted space.

Powder Room
Near the mud room and stairs, there’s also a powder room. It’s perfect for guests or quick stops, keeping the main bathrooms private.
I like how its location makes it easy to reach from the main living areas and the bonus room upstairs.

Garage
The two-car garage attaches directly to the mud room. There’s extra space at the front for storage or a workbench, so it’s easy to work on hobbies or keep outdoor gear organized.
The ceiling is a bit higher than average, giving you space for bikes, tools, or even overhead storage.

Storage Closet
In the hallway near the mud room and stairs, you’ll find a convenient storage closet. It’s perfect for cleaning supplies, seasonal gear, or anything you want to keep out of sight but close by.

Linen Closet
A linen closet sits in the bedroom wing near bath 3. This makes daily life easier since there’s no need to run across the house for towels or sheets.

Upstairs Bonus Room
Head up the stairs beside the mud room and you’ll discover a massive bonus room on the upper level.
With a vaulted ceiling and plenty of space, this area can become whatever your family needs—maybe a game room, home theater, kids’ playroom, or a quiet retreat for yoga.
There’s attic access here too, so you get even more storage options. I love how this space adapts to changing needs, whether your household is expanding or you just want a private getaway.

Outdoor Living
Step outside into the backyard to see how the covered porch wraps the rear of the house, creating a sheltered spot for relaxing or entertaining.
There’s a dedicated concrete patio just off bedroom 3, perfect for a grill or a fire pit.
The rear elevation features big windows and balanced gabled rooflines, making the house inviting from the back as well as the front.
Both inside and out, this property is built for connecting with family, welcoming friends, and enjoying all seasons.
Every corner of this home is well planned, from storage nooks to the way natural light fills each space.
As you move from room to room, you can see how daily routines would flow.
Mornings might begin in the sunny nook, afternoons could be spent in the backyard, and evenings wind down in the master suite or great room.
With two levels of flexible living and 2,736 square feet, there’s room to grow, gather, and create memories for years to come.

Interested in a modified version of this plan? Click the link to below to get it from the architects and request modifications.
