Grand Tuscan-style House Plan with Courtyard Entry and Outdoor Spaces On Two Floors (Floor Plan)

Step into this Florida Tuscan home, and right away you sense a combination of luxury and easy comfort.
The Mediterranean-inspired exterior, with its textured stonework and clay tiles, sets the tone for a space that feels both polished and welcoming.
At over 3,700 square feet, this home is spread across two well-planned levels, offering 4 bedrooms and distinct living areas.
It’s an ideal setup if you want room to entertain, relax, and unwind, both inside and out.
Specifications:
- 3,777 Heated S.F.
- 4 Beds
- 5 Baths
- 2 Stories
- 3 Cars
The Floor Plans:
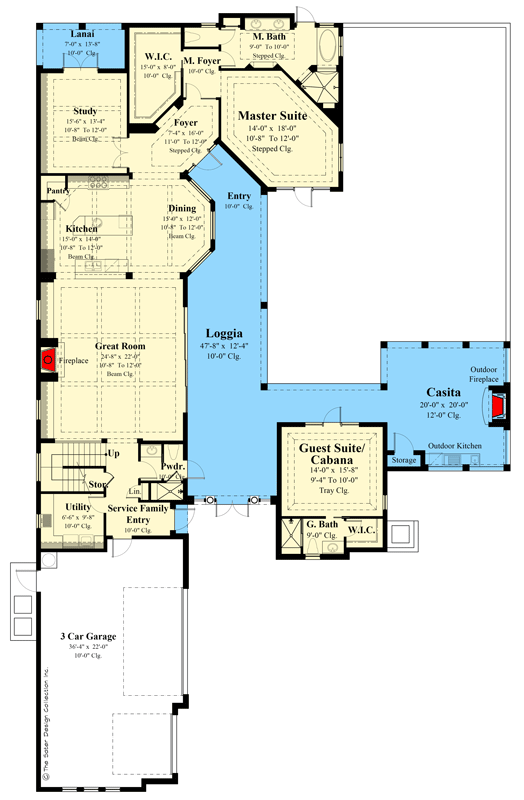
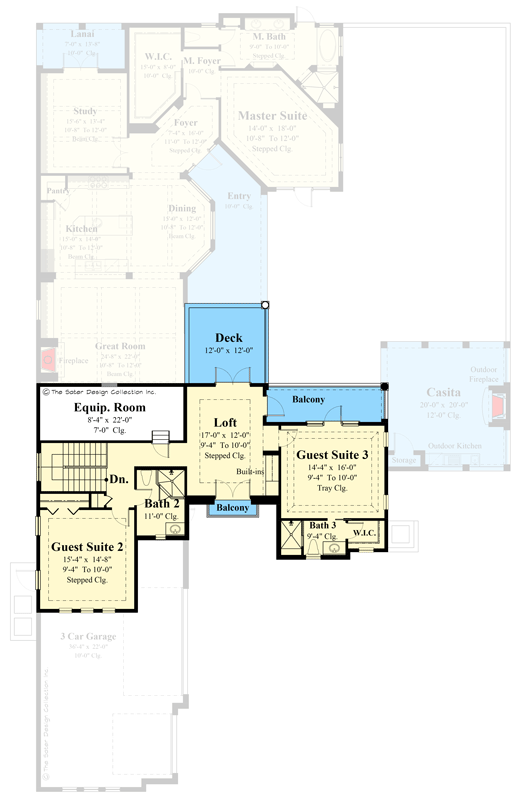
Foyer
As you walk through the arched entry, flanked by creamy stone columns and lantern sconces, you can’t help but pause for a moment.
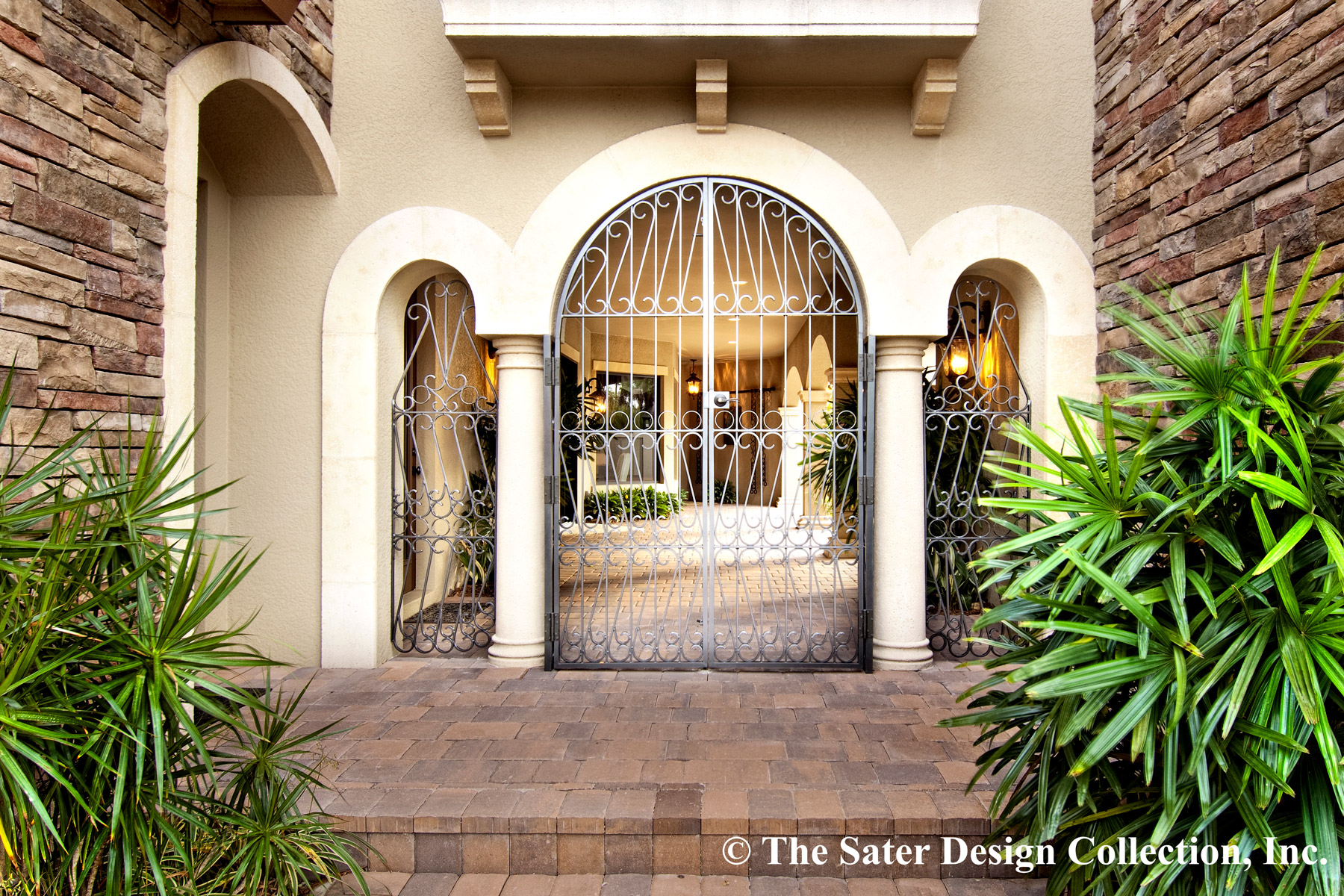
The foyer is wide and open, with soft light filtering in and a view that draws your gaze straight ahead to the main living spaces.
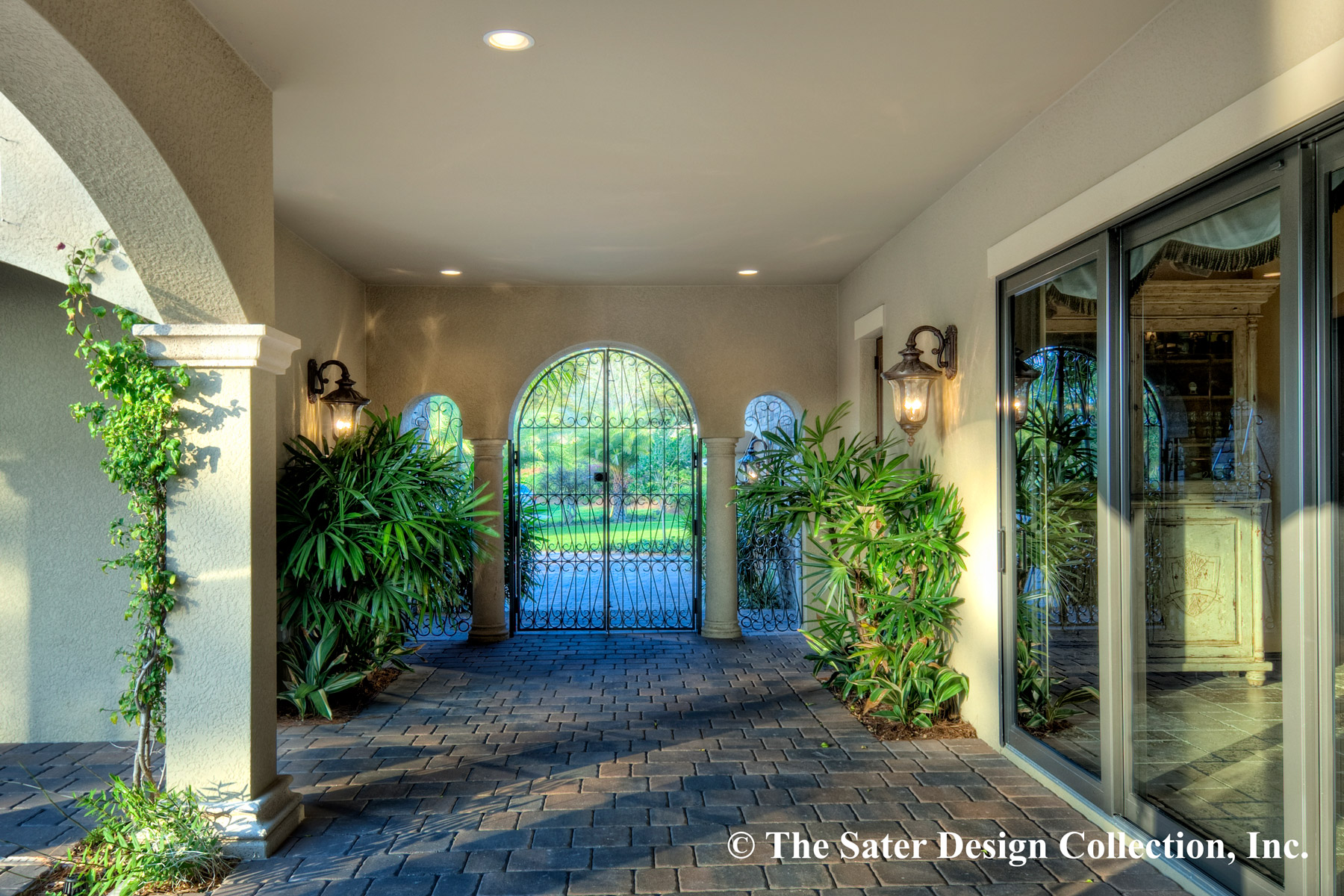
There’s a real sense of arrival here. The foyer flows easily into the rest of the home, so guests never feel lost or crowded.
Dining Room
Off to one side of the foyer, you’ll find the dining room. It’s open enough for daily meals but formal enough for special occasions.
Tall ceilings and a gentle curve in the wall give the space extra character, while the proximity to the kitchen makes serving dinner a breeze.
You can host big family holidays or enjoy a quiet breakfast—this room flexes to suit your needs.
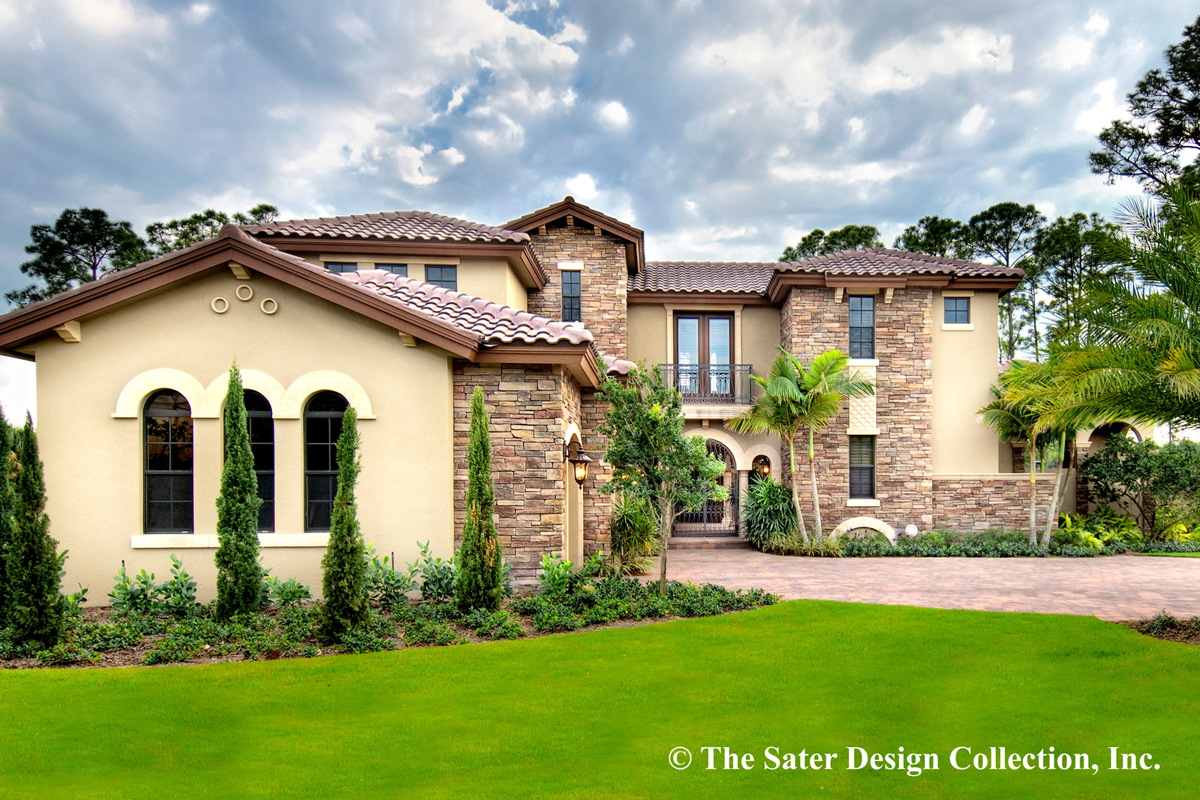
Great Room
Flowing from the dining room, the great room spreads out with generous proportions. A large fireplace anchors the space, and there’s plenty of room for a big sectional or several cozy chairs.
If you love gathering friends for movie nights or game days, this is your spot.
The great room connects directly to the kitchen, creating an easy setup for entertaining and keeping an eye on what’s cooking.

Kitchen
The kitchen is where daily life happens. With a large island, ample counter space, and a walk-in pantry nearby, you’ll always have storage and prep space when you need it.
The layout lets you move seamlessly between the kitchen, dining area, and great room, which I think works especially well for families or anyone who likes to host.
The island doubles as a spot for quick breakfasts or catching up while meals are being prepared.

Pantry
Just off the kitchen, the walk-in pantry is more spacious than you might expect. Organizing groceries, small appliances, and snacks is a breeze.
I always appreciate when the pantry is this close to the main prep area—it makes everything you need easy to grab.

Study
On the opposite side of the foyer, you’ll find a study that offers plenty of privacy.
If you work from home, need a quiet reading nook, or want a homework area, this room will serve you well.
There’s a nearby half-bath, too, so guests or clients don’t have to pass through private spaces.

Lanai
Beyond the study, glass doors open to a lanai. This covered space is perfect for sipping morning coffee or unwinding in the evening.
The view looks out onto lush landscaping, and you’re always just a few steps away from the pool or gathering spots outside.

Master Suite
Heading back toward the foyer, a private corridor leads you to the master suite. This part of the home feels especially secluded, almost like a retreat.
The bedroom itself is spacious, with stepped ceilings that add drama. Tall windows bring in lots of natural light, and the room’s shape gives you flexibility with furniture placement.

Master Bath
Stepping into the master bath, you’ll notice the spa-like features: dual vanities, a large soaking tub, and a walk-in shower with plenty of space.
There’s even a private water closet for extra comfort. The finishes feel upscale but not overwhelming, and the setup works well for everyday routines.

Master Foyer
Just outside the master suite, a smaller foyer area gives you space to display art or add a comfy chair. I like how this little buffer adds privacy and a touch of drama to the suite’s entrance.

Walk-In Closet (Master)
A walk-in closet sits off the master bath, and it’s generously sized—almost like a boutique.
With custom shelving, room for shoes, and lots of hanging space, you’ll find it easy to keep things organized.
I often linger in closets like this while deciding what to wear.

Service/Family Entry
On the opposite side of the home, near the garage, there’s a second entry designed for daily use.
The service or family entry is where you’ll drop bags, kick off shoes, and sort out the mail.
It connects directly to the utility room, so laundry and chores stay out of the main living spaces.

Utility Room
Having a big laundry space right off the family entrance just makes sense. There’s room for your washer and dryer, plus extra storage and a folding area.
You could easily keep this spot tidy, even with a busy household.

Powder Room
Nearby, a powder room is conveniently located for guests or anyone coming in from the garage. It’s set back enough for privacy, but still central so nobody has to pass through bedrooms or main living areas.

Storage
Just off the stairs, you’ll notice a storage closet. It’s the kind of space that comes in handy for luggage, holiday decorations, or anything you want out of sight but not too far away.

3 Car Garage
The garage is more than just a space for vehicles. With three bays, there’s room for cars, golf carts, or even a workshop area.
Direct access to the service entry makes unloading groceries and gear easier, which I really appreciate.

Loggia
Step outside through the great room or dining area, and you’ll find yourself in the loggia.
This covered, breezy area connects the main house with the cabana and casita. It’s perfect for lounging on a hot day or hosting friends in the evening.
The loggia ties together indoor comfort and outdoor living, while framing pretty views of the pool and patio.

Guest Suite/Cabana
Just across the loggia, a guest suite cabana awaits visitors. The room is large, finished with a tray ceiling, and includes its own walk-in closet and a full bath.
Guests will love the privacy, and the proximity to the pool makes it feel like their own mini resort.

Guest Bath (Cabana)
This guest bath is accessible both from the cabana and the loggia, making it perfect for pool parties or overnight guests. There’s enough space to change comfortably, and the finishes keep the home’s relaxed elegance going strong.

Walk-In Closet (Cabana)
A walk-in closet in the cabana suite is a real plus. Guests won’t have to live out of a suitcase, and it’s also great for storing pool towels or outdoor gear.

Casita
Past the cabana, the casita stands as its own building. This flexible space could be a guest house, studio, or even a home office.
I love the idea of using it as a retreat for visiting family, since it has its own fireplace and outdoor kitchen.
There’s even storage space here, so it never feels cluttered, no matter how you use it.

Outdoor Kitchen (Casita)
The outdoor kitchen makes entertaining easy. With lots of counter space and built-in appliances, you can grill or prep snacks without missing out on the poolside fun.
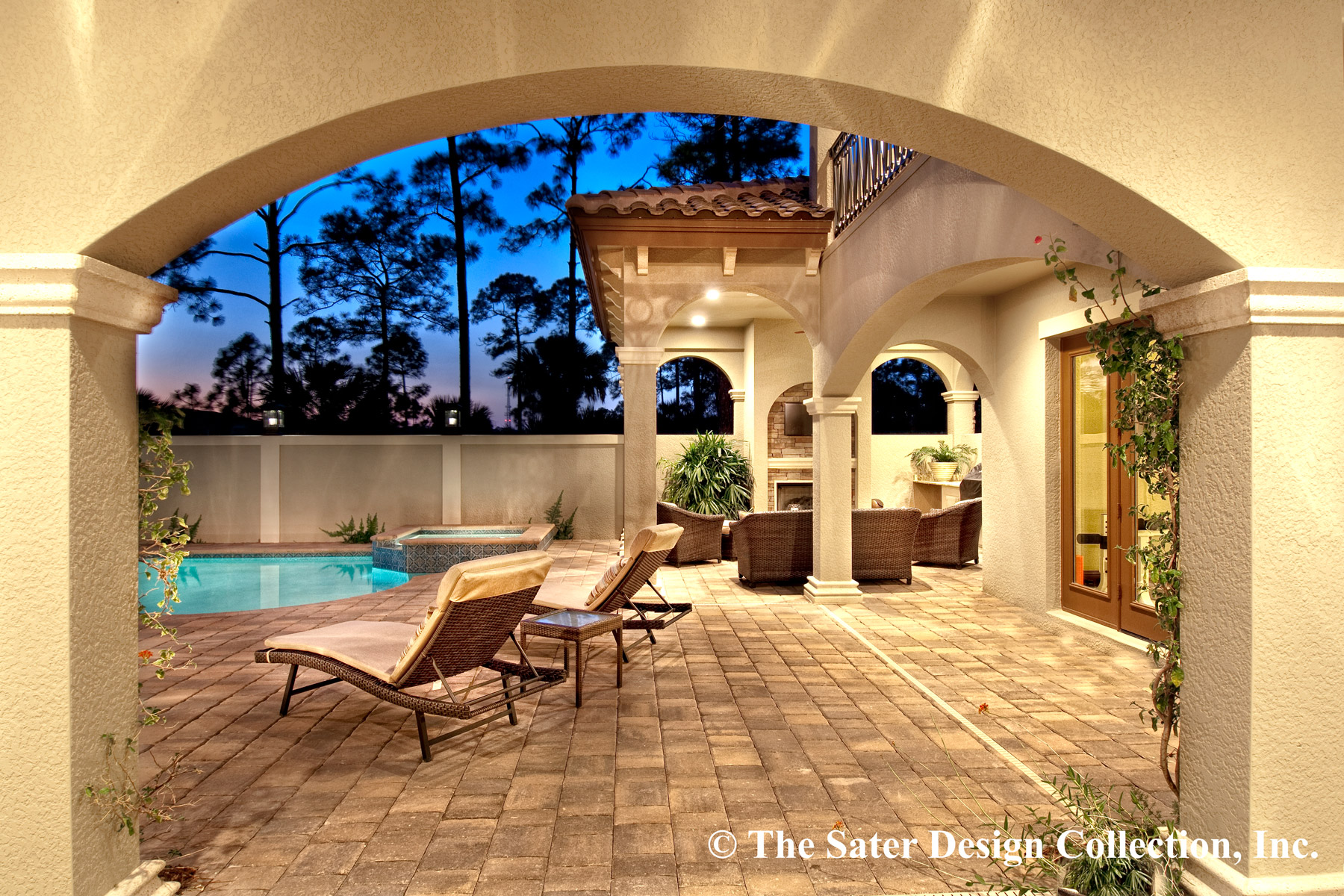
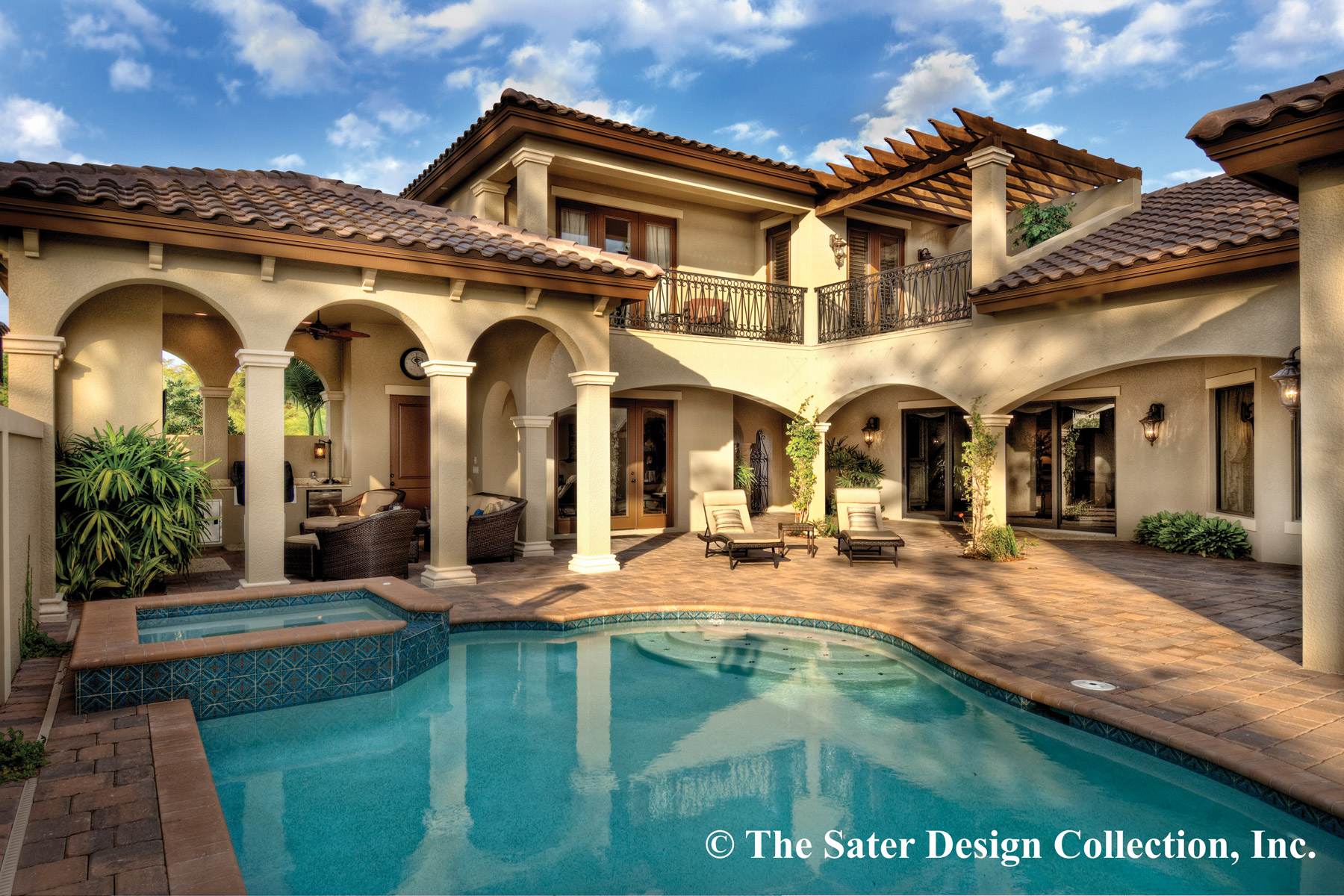
This setup blends indoor and outdoor living, which is just right for Florida’s climate.
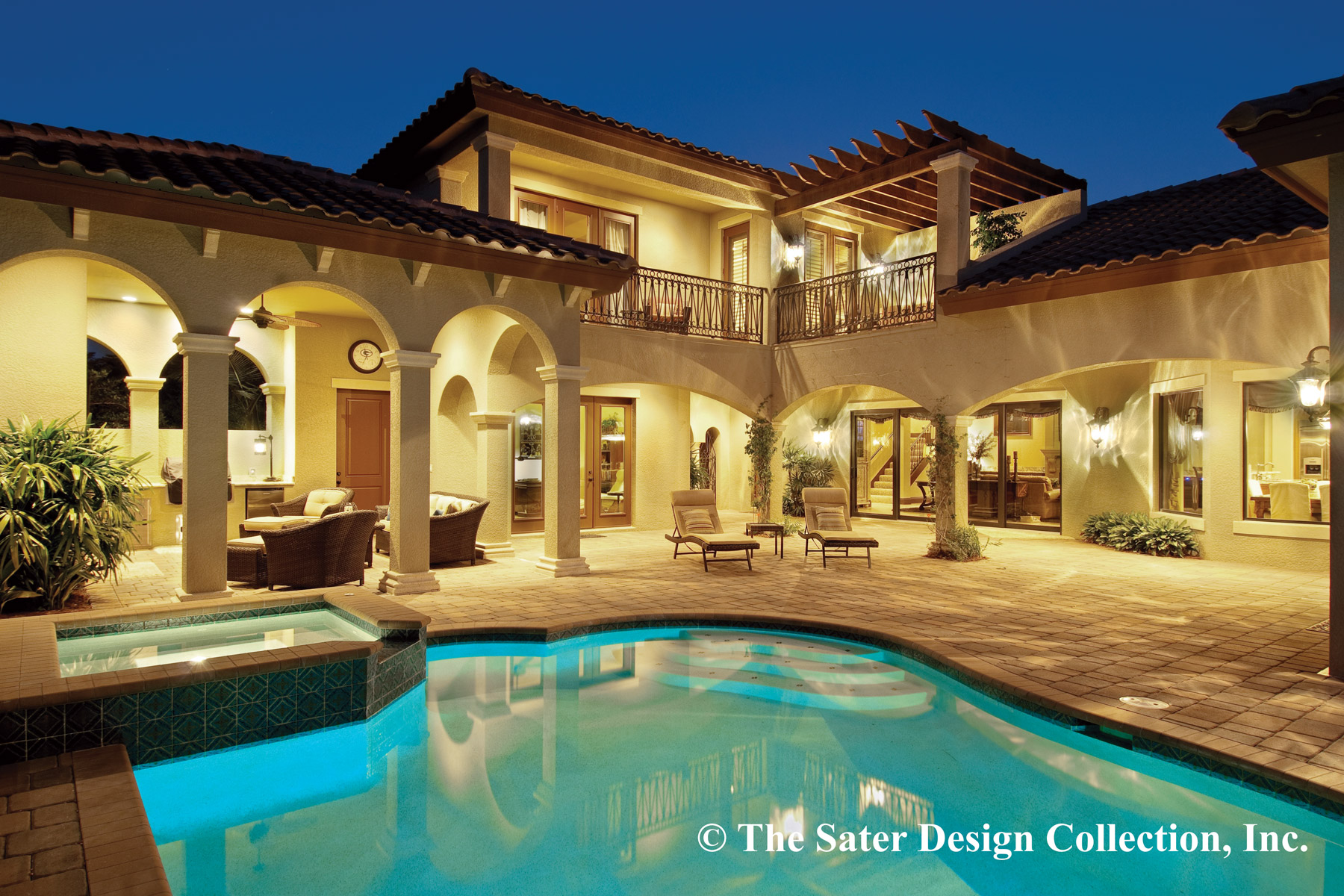
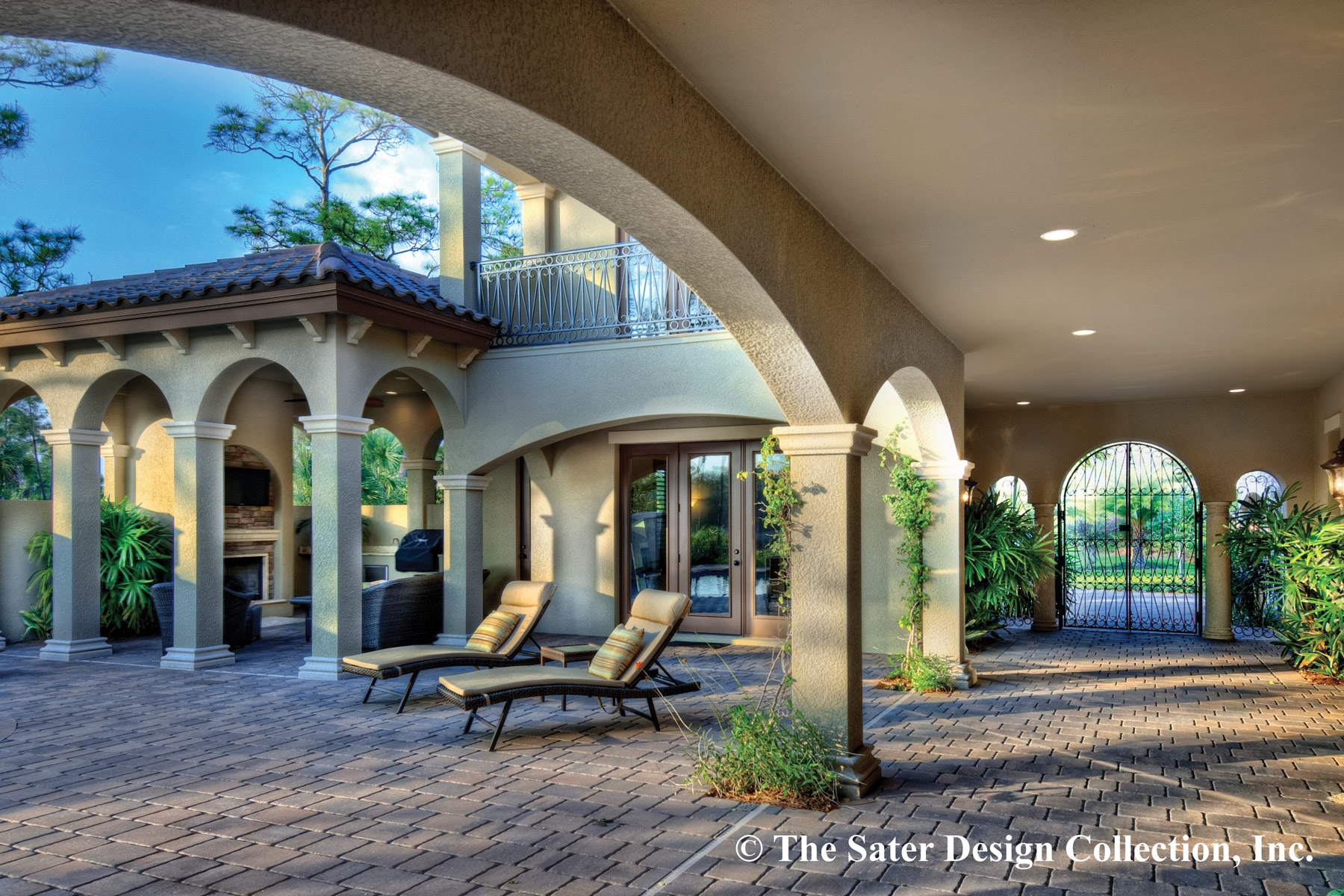
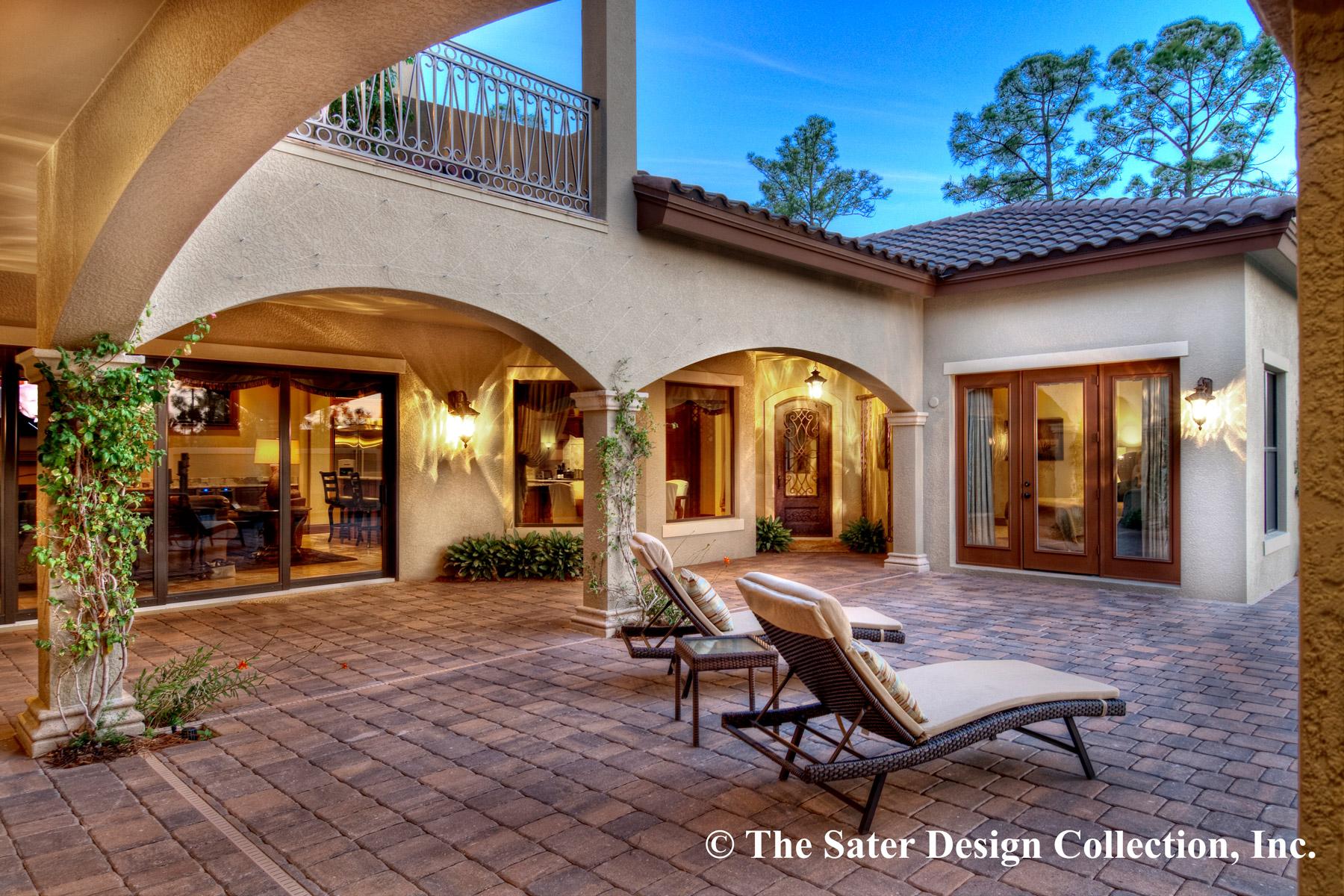

Outdoor Fireplace (Casita)
On cool evenings, the outdoor fireplace becomes a favorite gathering spot. Imagine friends sitting around, sharing stories as the sun sets.
It’s a cozy space that gets even better with plush seating and soft lighting.

Patio and Pool Area
The patio wraps around a sparkling pool and spa, giving everything an open, inviting feel.
Warm-toned pavers, tall arches, and textured stucco columns create a Mediterranean courtyard vibe. Wicker loungers and climbing vines add softness, and there’s enough room for big gatherings or solo afternoons.
You can host a barbecue, watch the kids, or simply enjoy the breeze—this area adapts to any occasion.

Upstairs: Stairway and Landing
Climbing the stairs, you’re greeted by a bright landing that opens up the second story and connects the private bedrooms with a central loft area.

Loft
At the top, the loft serves as a second living room, game area, or study zone.
With built-in shelving and easy access to the bedrooms, it’s a flexible space you can use as your needs change.
A balcony extends from here, drawing in sunlight and offering a great view over the patio and pool.

Equipment Room
Off the loft, there’s an equipment room—a practical bonus. Use it for storage, a small gym, or a spot for hobby supplies.
I like that this room is out of the way, so it doesn’t take up valuable living space elsewhere.

Deck
Step out from the loft onto the upper deck. This spot feels like a hidden gem, perfect for sunbathing, reading, or just enjoying the view.
There’s space for a bistro set or a few loungers, making it a retreat within a retreat.

Guest Suite 2
Back inside, Guest Suite 2 is generously sized and finished with stepped ceilings. It’s great for an older child, a long-term visitor, or even as a secondary master suite.
This room sits right next to a full bath, so guests feel comfortable and independent.

Bath 2
Bath 2 serves the second suite and includes everything you’d expect: a spacious vanity, modern fixtures, and plenty of light. The bathroom sits just outside the bedroom, so there’s no worry about crowding.

Guest Suite 3
Guest Suite 3 is at the end of the hall, offering extra privacy and a great view over the patio and pool.
The room is large, with its own walk-in closet and a private bath. Sliding doors lead out to a balcony, where you can look out over the backyard oasis.

Bath 3
Attached to Guest Suite 3, this bathroom is finished with the same attention to detail as the rest of the home. There’s a walk-in shower, plenty of counter space, and finishes that keep the Mediterranean style going strong.

Walk-In Closet (Guest Suite 3)
Having a walk-in closet in the third guest suite means everyone has plenty of space to unpack. If this becomes a teenager’s room or a guest retreat, it’s set up for comfort and ease.
Every space in this home feels purposeful and connected, no matter if you’re spending time with family, entertaining guests, or just relaxing on your own.
The flow from indoors to outdoors, and between the two levels, makes daily life both flexible and comfortable.
In my opinion, this layout offers a fresh take on classic Mediterranean style, designed for the way you truly want to live.

Interested in a modified version of this plan? Click the link to below to get it from the architects and request modifications.
