Center-Gabled Farmhouse Plan Under 2400 Square Feet (Floor Plan)
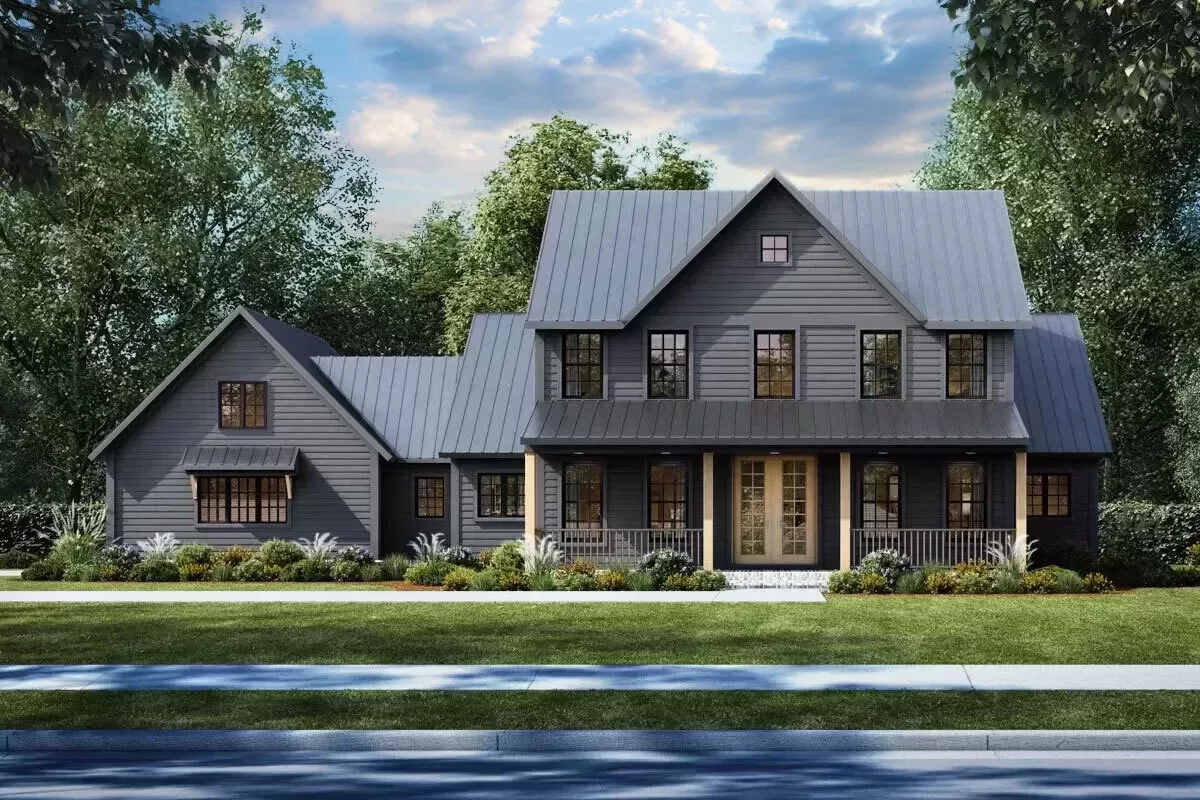
Specifications:
- 2,398 Heated S.F.
- 3-4 Beds
- 4.5+ Baths
- 2 Stories
- 3 Cars
The Floor Plans:
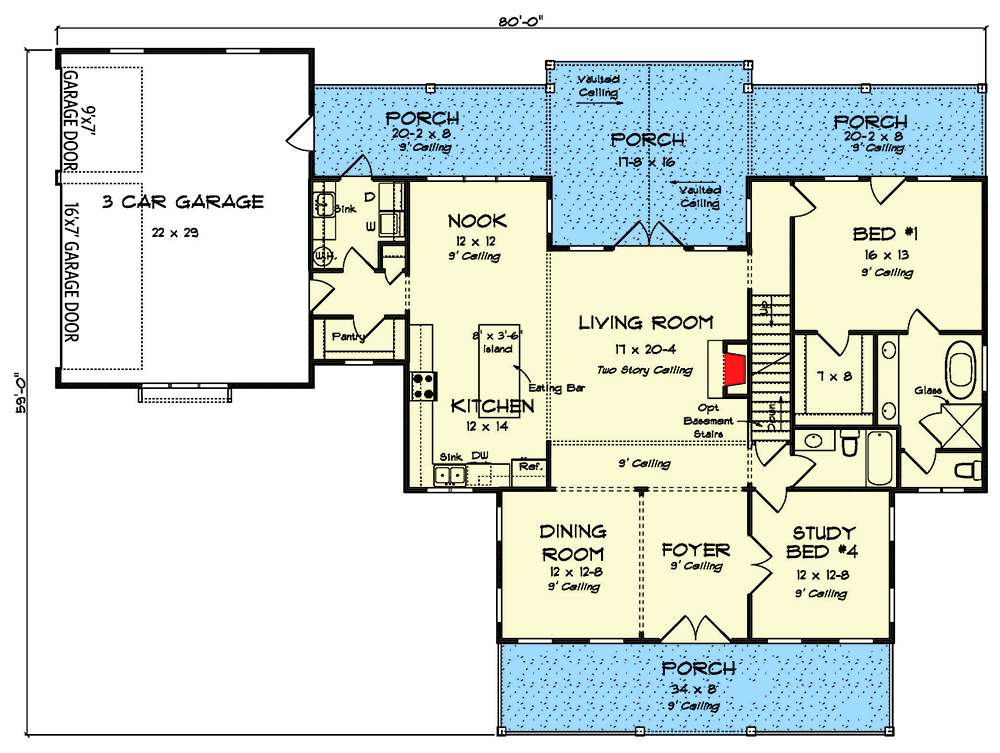
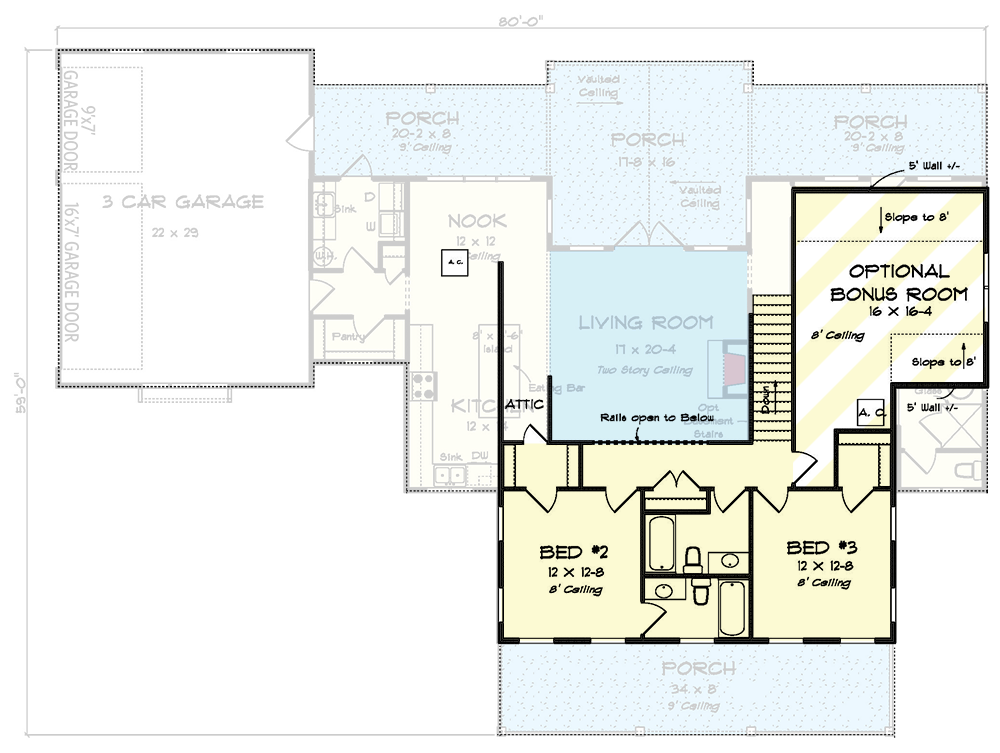
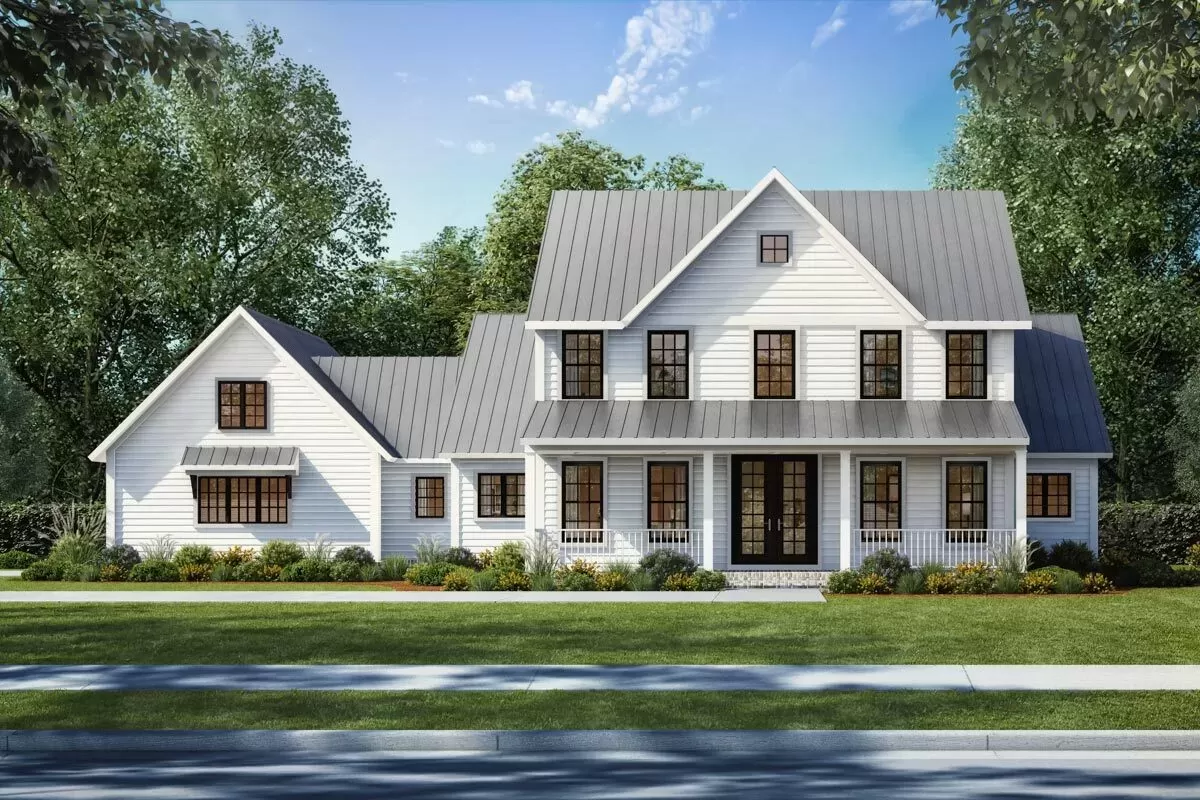
Front Porch
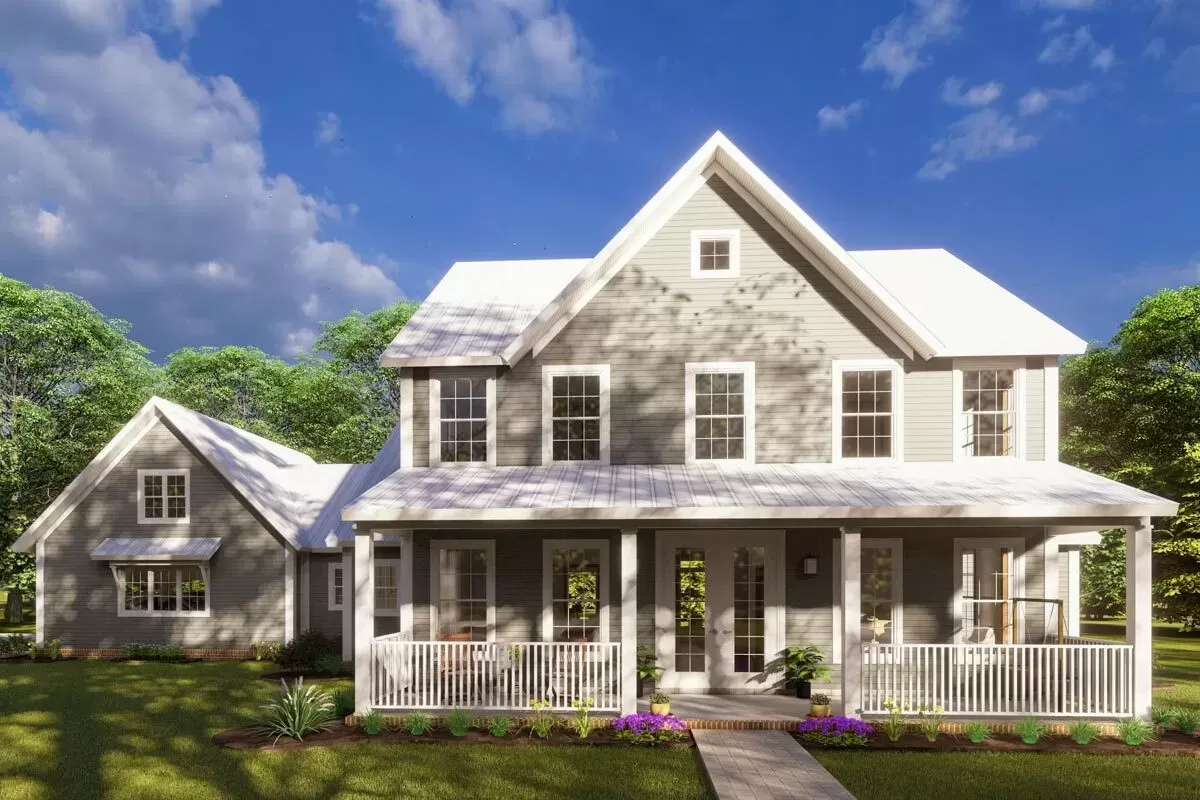
The front porch, shaded by a shed roof and with an 8-foot depth, sets the tone for the welcoming and comforting home you are about to step into.
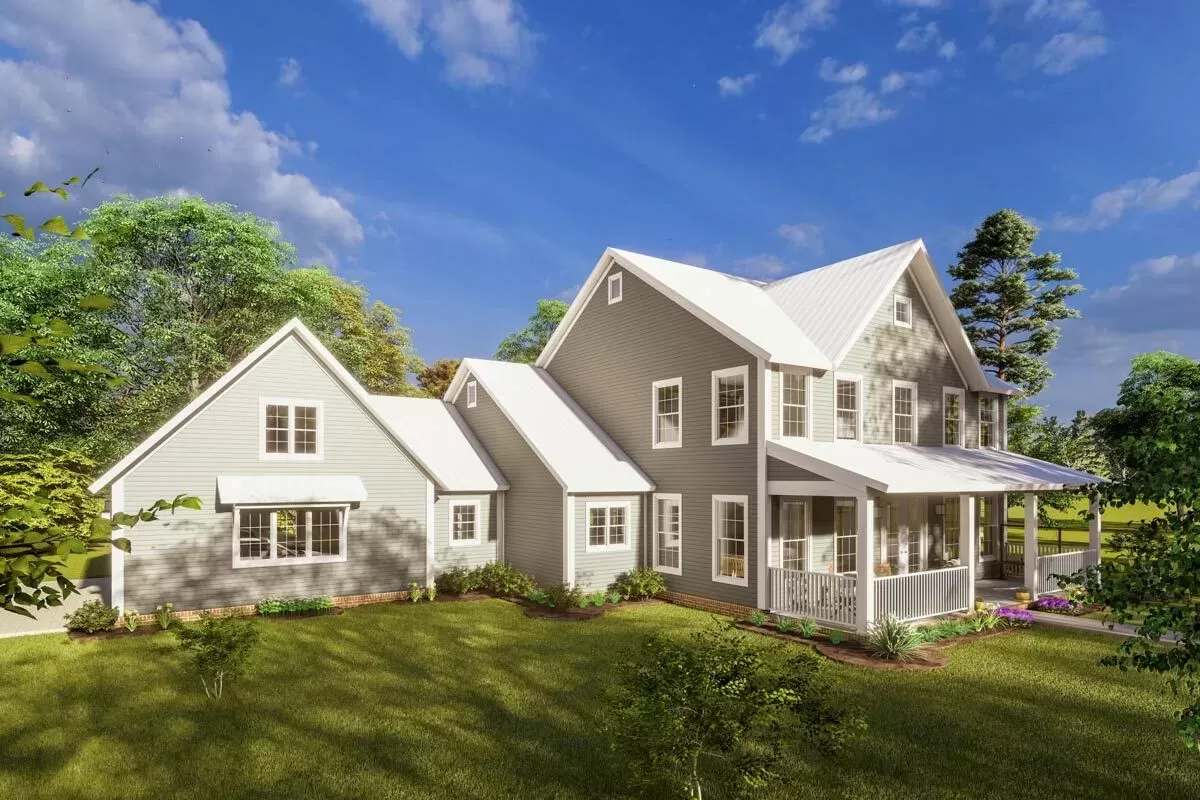
Imagine yourself enjoying a cup of coffee here, breathing in the fresh air.
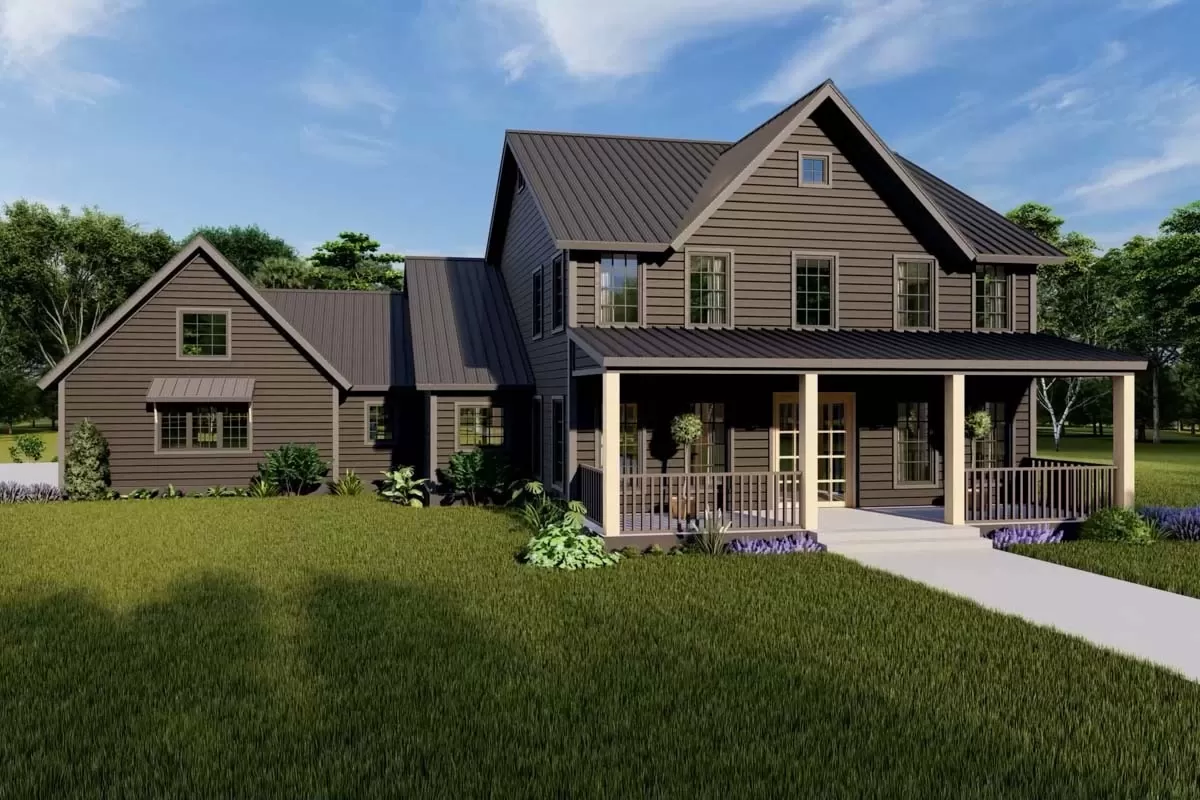
Foyer
As you enter, you are greeted by a large foyer.
This space opens up options: it can serve as a grand entranceway to make lasting impressions or host your console tables, art pieces, and decorative mirrors. It immediately leads you to various essential parts of the house.
Dining Room
To your left from the foyer (Right from the image view below) is the formal Dining Room, which is bathed in natural light from four windows, two on each wall.
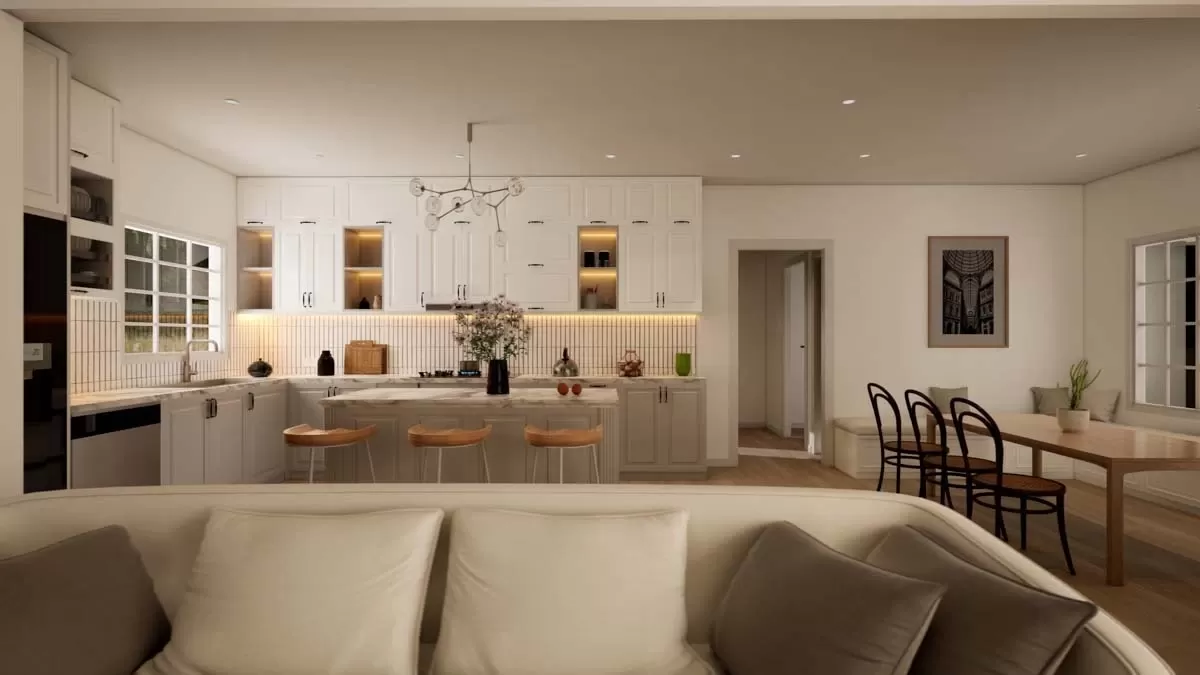
This space can comfortably fit a large dining table and would be ideal for hosting family dinners or dinner parties.
The ample light and space make the room feel elegant and open.
Flex Bedroom/Study
Across from the dining room, you find a flexible space that can be utilized as a bedroom or a study. If you’re working from home or need a quiet place to read and unwind, this room provides the perfect spot.
For growing families, this room can easily be converted into an extra bedroom.



Kitchen
Walking further, you’ll find the kitchen, beautifully integrated with the dining nook and living room.
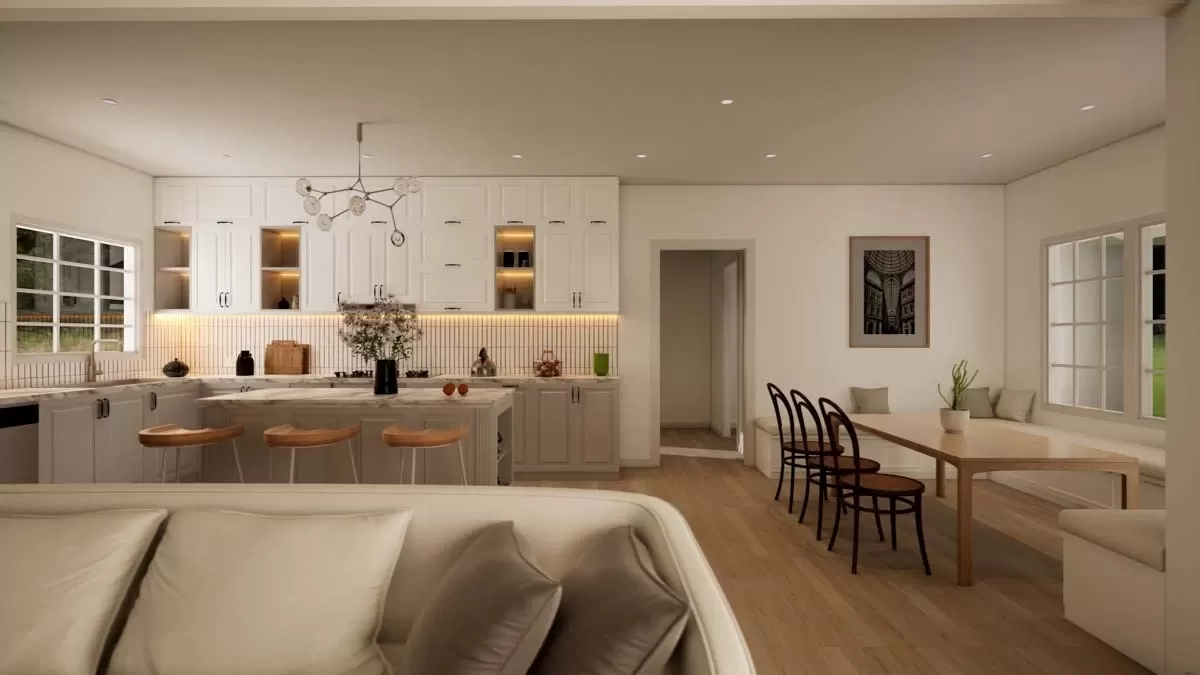
The kitchen serves as the home’s heartbeat, flowing seamlessly into the other living spaces.
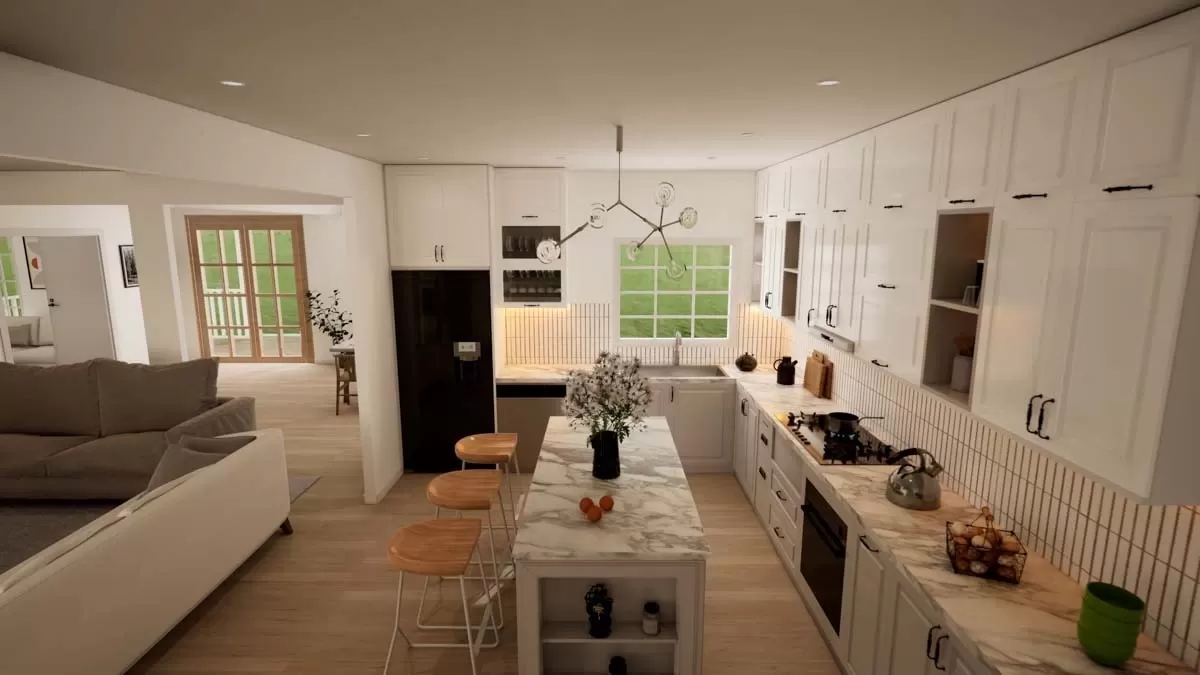
This makes it ideal for multitasking, whether cooking while keeping an eye on the kids or chatting with guests.
Living Room
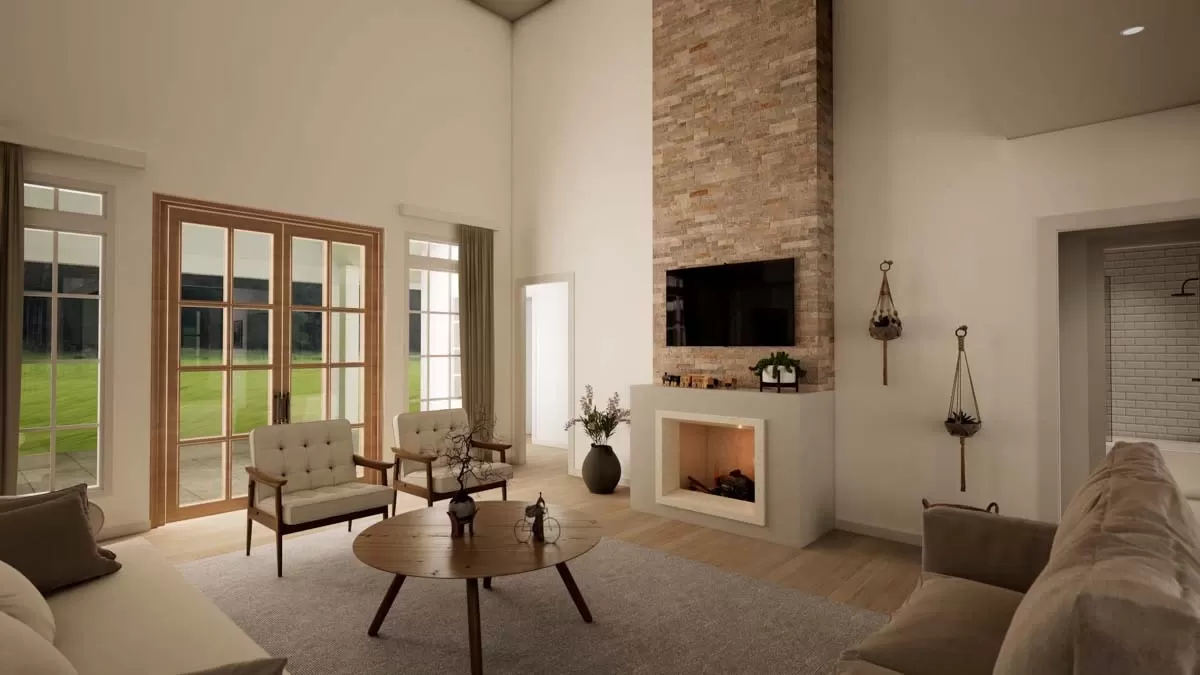
The 2-story Living Room feels both grand and cozy, thanks to its gas/ventless fireplace, which ensures ease of use and maintenance.

Whether you’re gathering around the fire with family or entertaining guests, this space’s verticality offers a breathtaking view and enhances the sense of spaciousness.
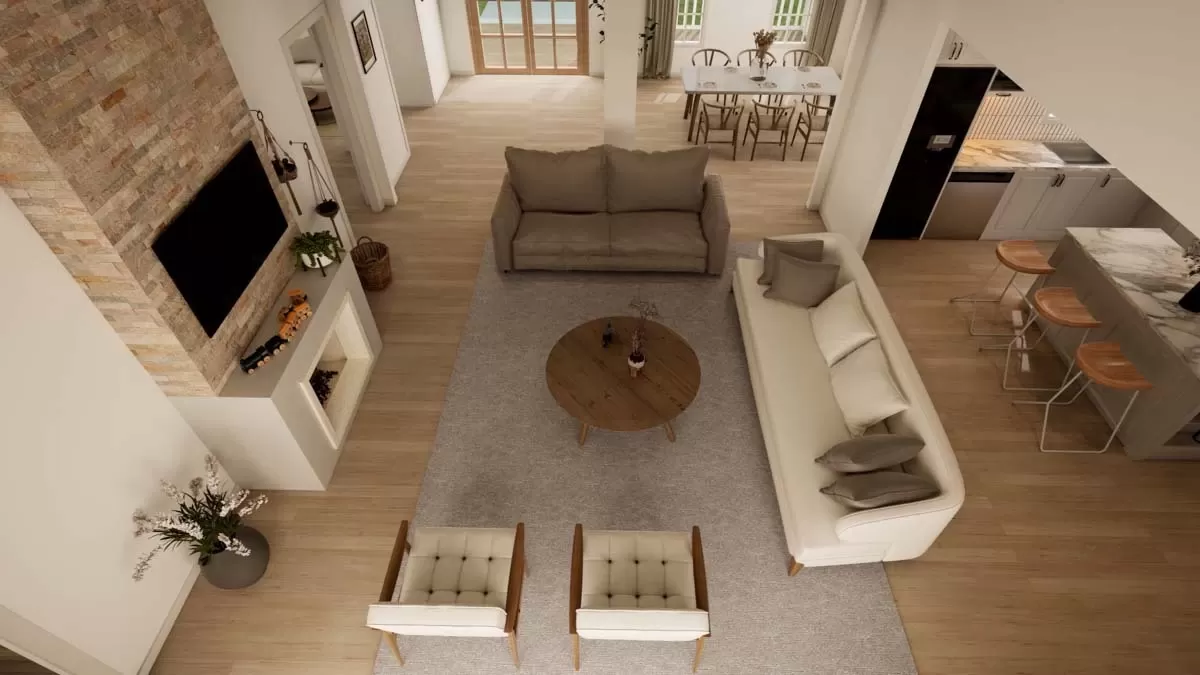
Dining Nook
Adjacent to the kitchen, the Dining Nook serves as a casual dining area.
Its proximity to the living and cooking areas makes it versatile for daily meals or informal gatherings.

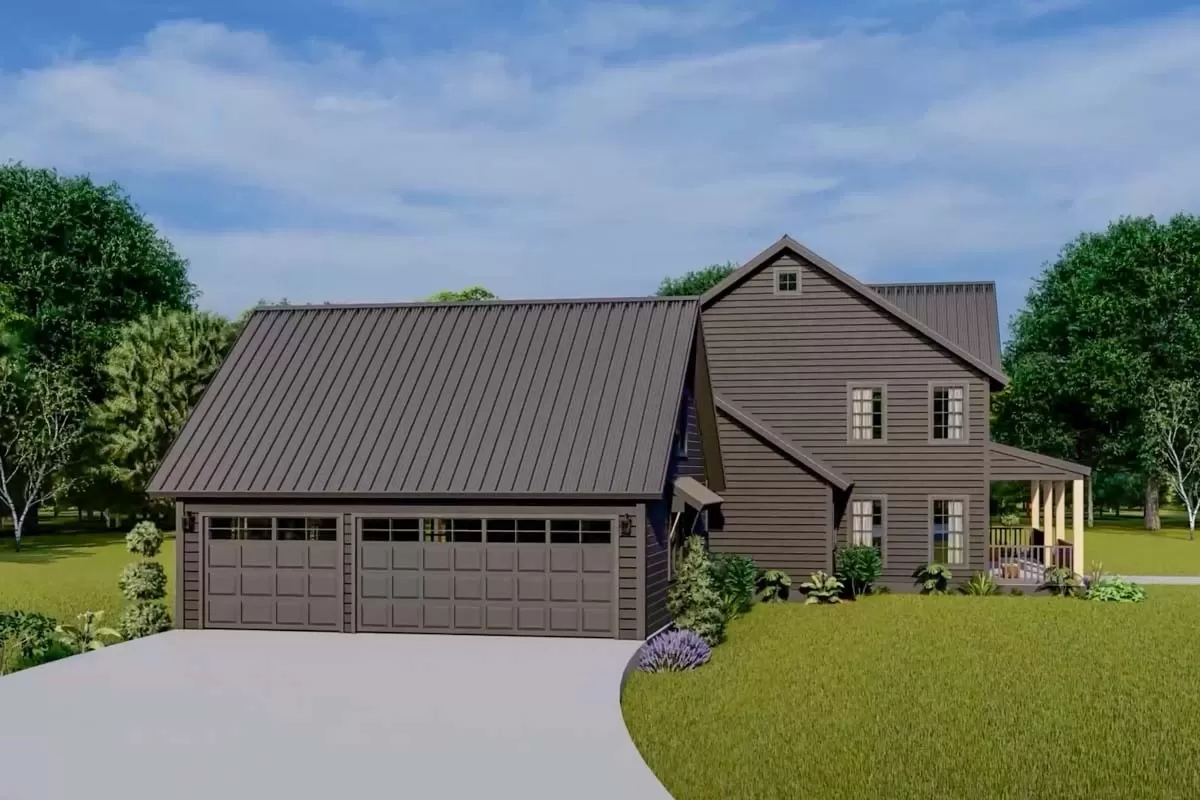
Master Suite
Moving to the private sector of the house, the Master Suite offers an oasis of comfort connecting to one of the rear porches.
This suite provides both solitude and luxury with its five-fixture bath and walk-in closet.
Plus, you can step out onto the rear porch directly from your bedroom for a serene start or end to your day.
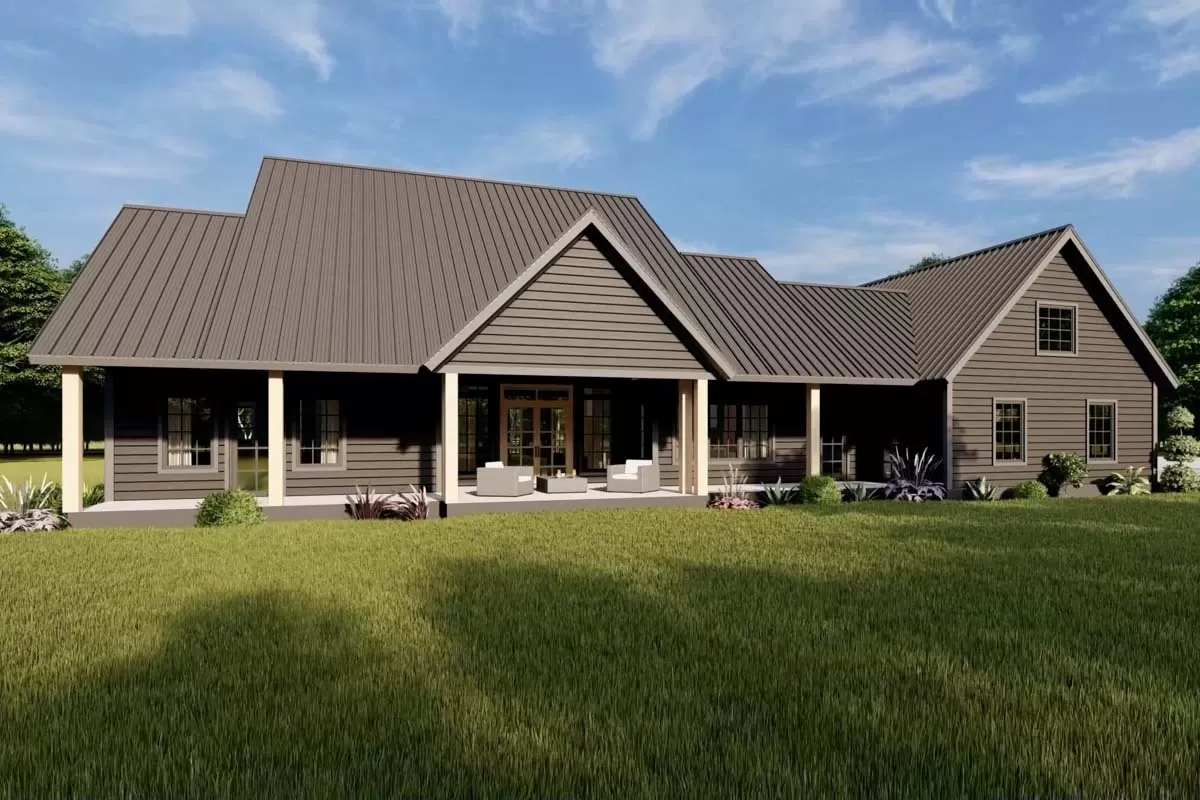
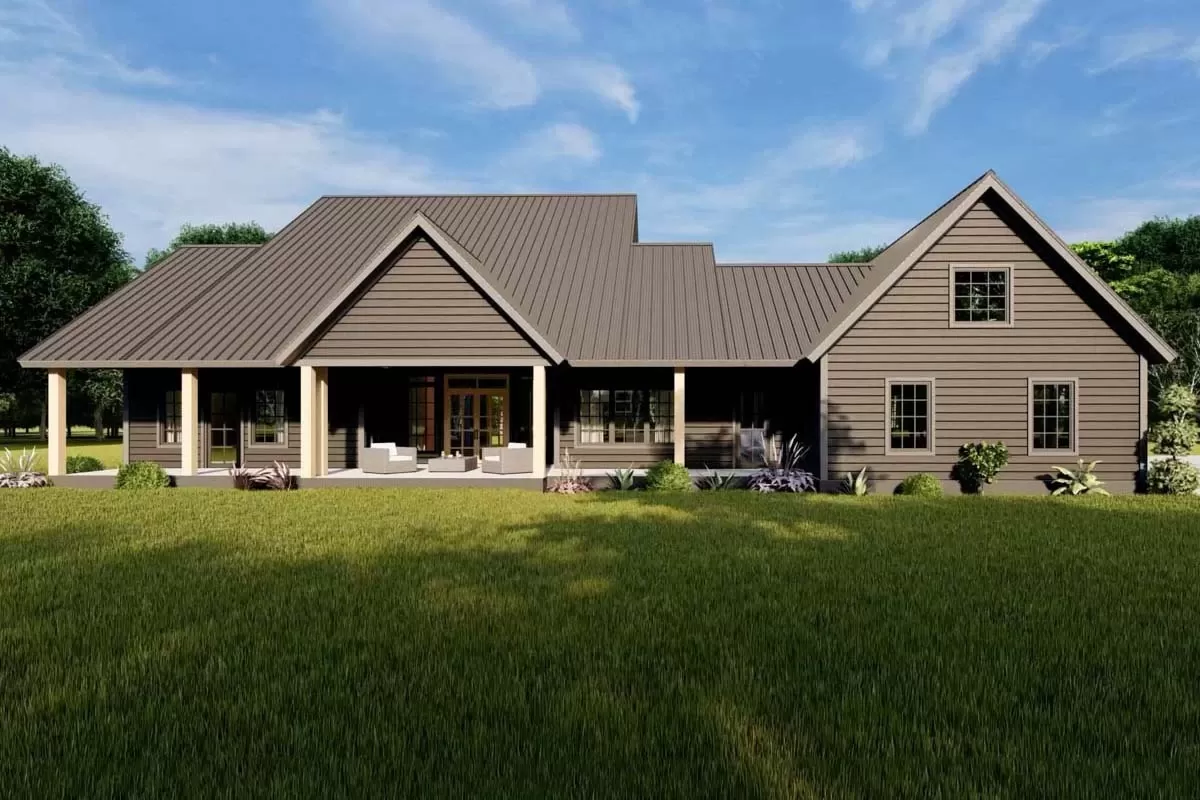

Rear Porches
At the back, the 16-foot-deep vaulted porch expands your living area to the outdoors.
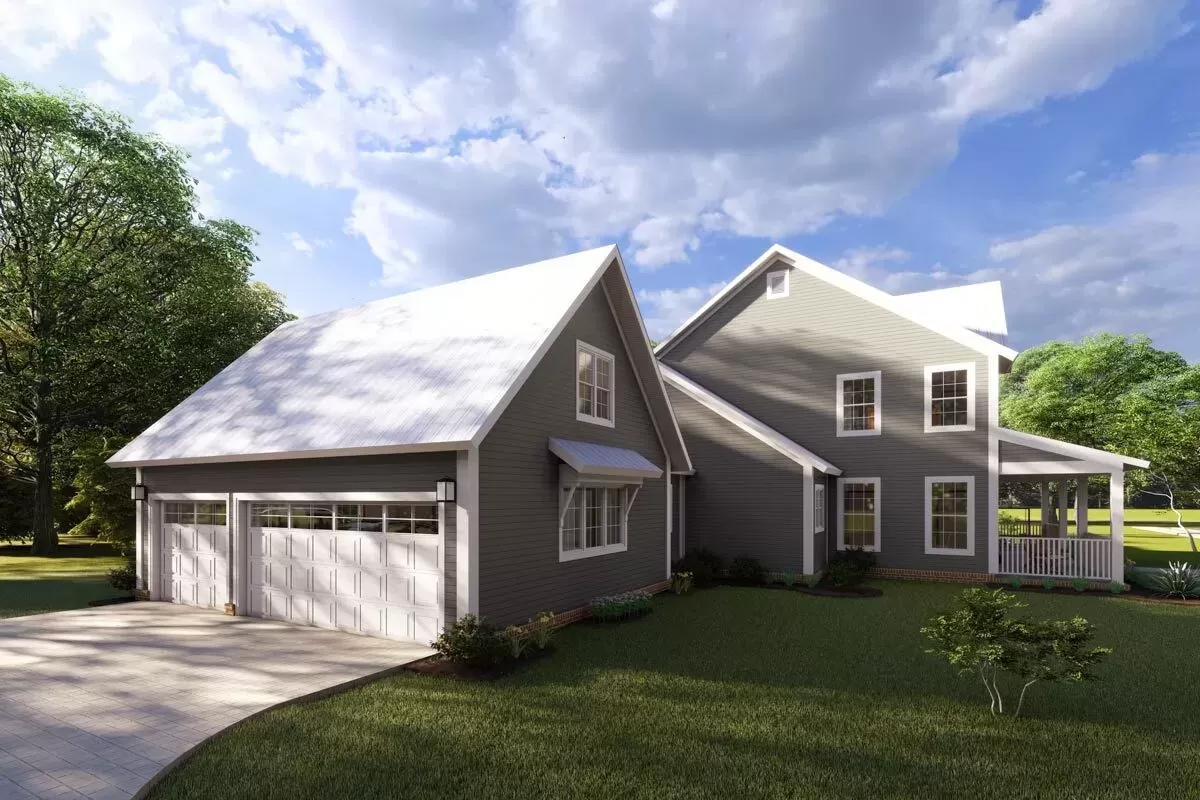
The central portion is flanked by two smaller porches, offering diverse outdoor spaces for different activities—be it al fresco dining, lounging, or hosting gatherings.
This flexibility showcases how adaptable the house is for varied lifestyles.


Upstairs Bedrooms
The upper level continues to impress with two additional bedrooms, each with its own walk-in closet. These bedrooms share a third bath, which is practical for families.
The separation of these rooms from the master suite also offers privacy, which could work nicely for older children or guests.
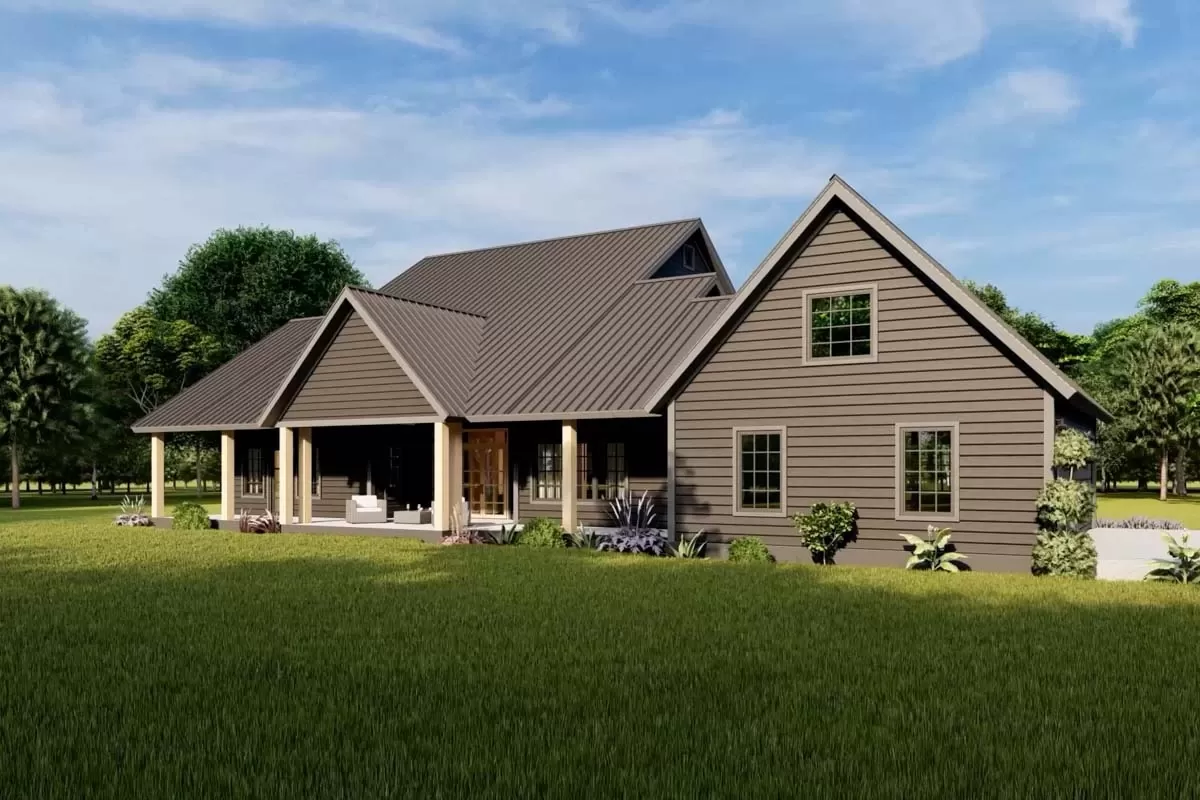
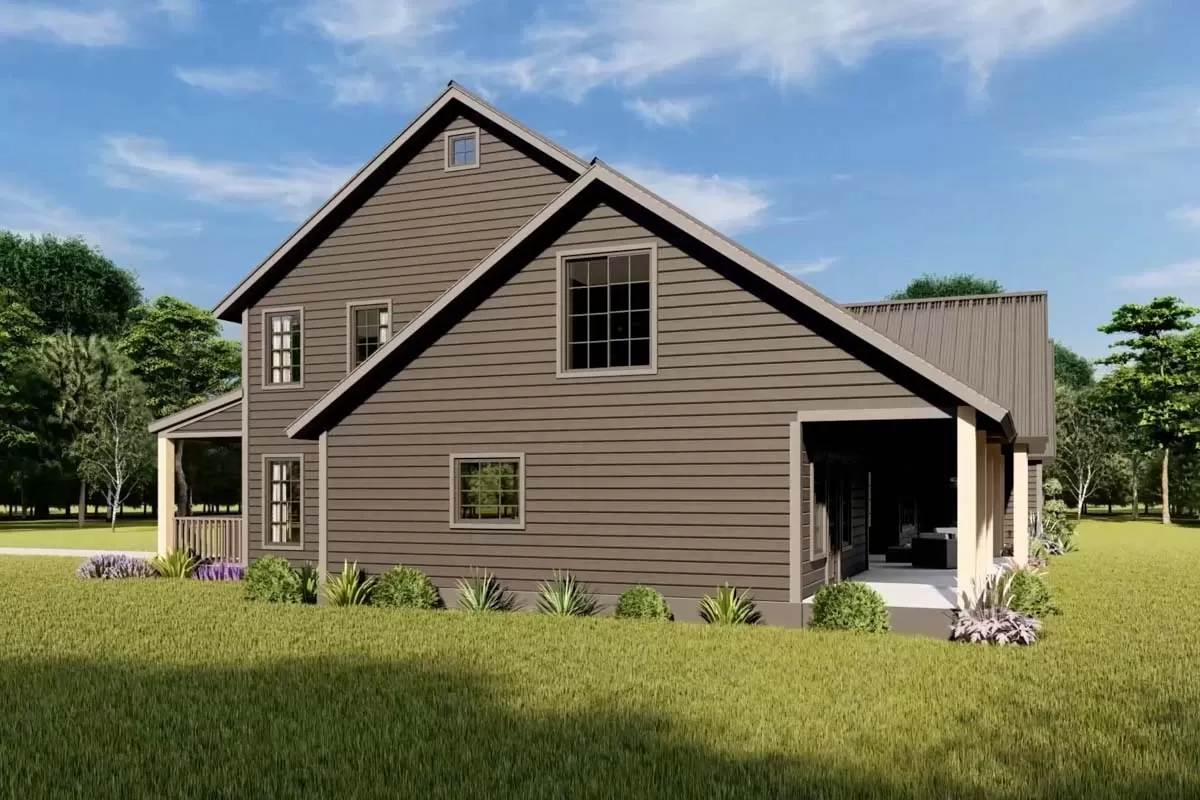
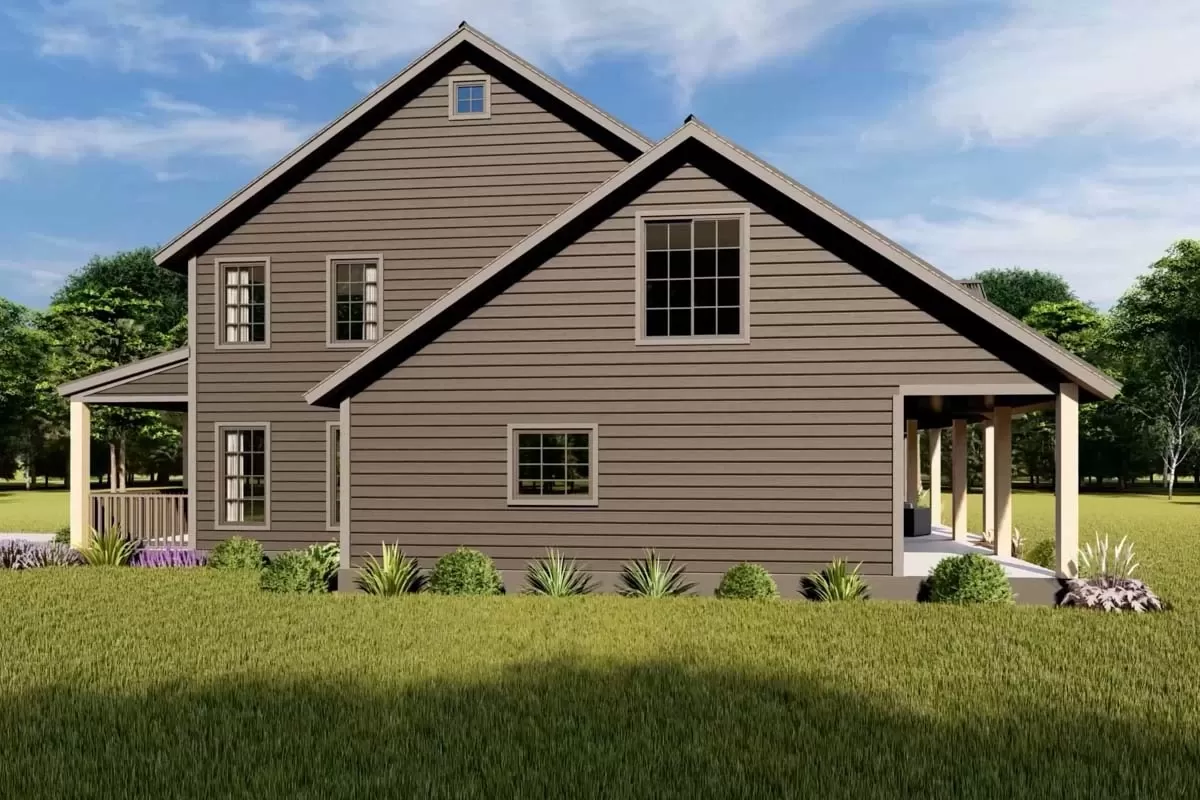
Bonus Space
The upstairs also offers a bonus space that can be anything you want it to be—another bedroom, a playroom, a media room, or even a gym. This room provides expansion potential, accommodating changing needs as your life evolves.

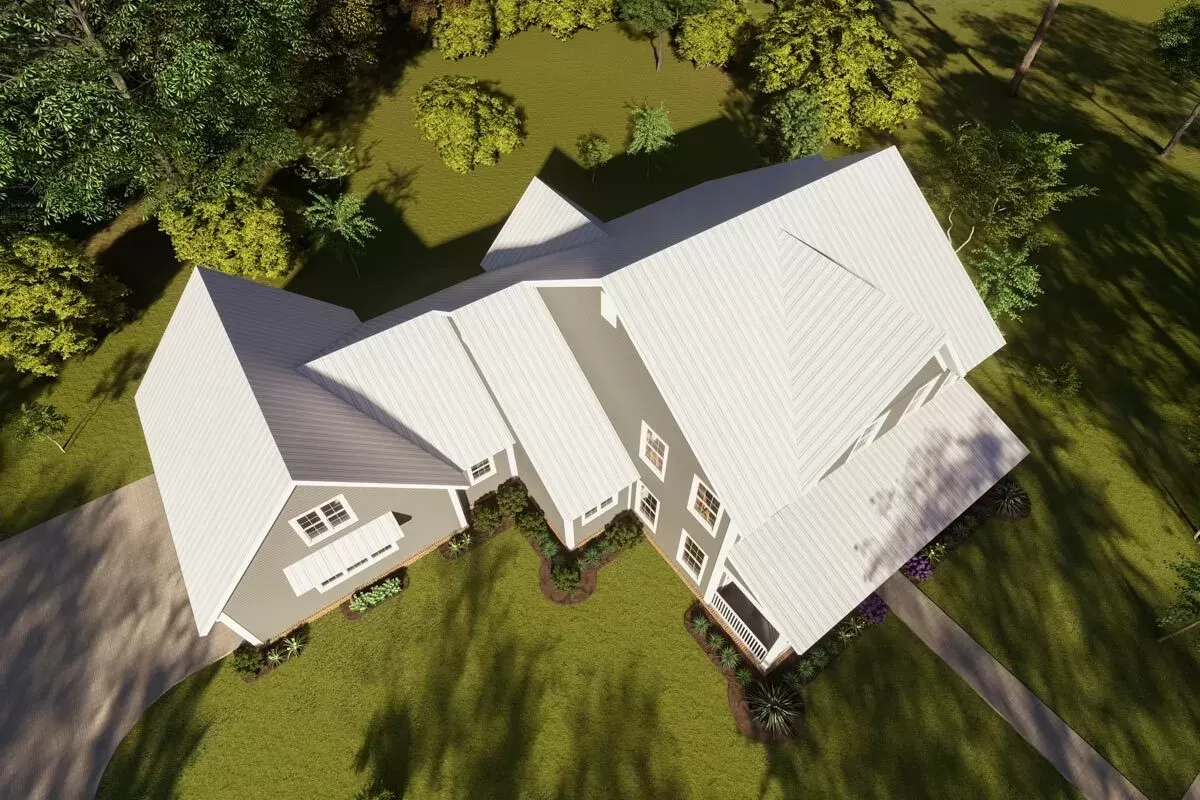
Interested in a modified version of this plan? Click the link to below to get it and request modifications
