Charming 4-Bed Country Craftsman House Plan with Wraparound Porch – 3800 Sq Ft (Floor Plan)
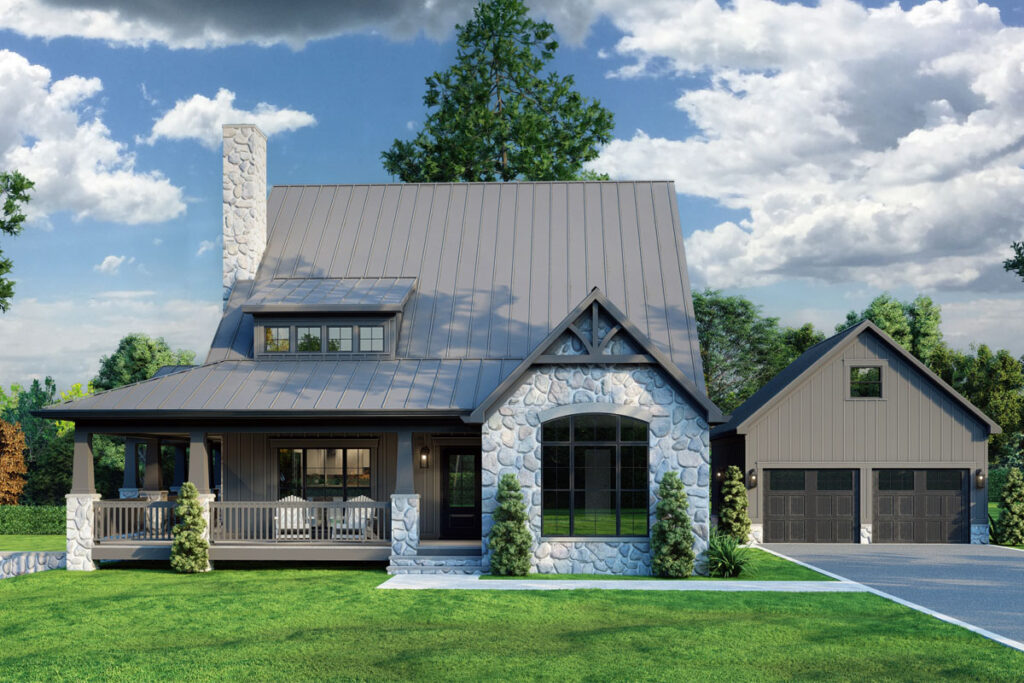
This floor plan is a delightful mix of elegance and practicality. With 3,798 square feet of heated living space, this four-bedroom, three-full-bathroom country craftsman house truly stands out.
One of my favorite features is the charming wraparound porch, which provides ample outdoor living space and seamlessly connects the main house to a semi-detached garage via a breezeway. I think you’ll love it too.
Check it out..
Specifications:
- 3,798 Heated S.F.
- 4 Beds
- 3.5 Baths
- 2 Stories
- 2 Cars
The Floor Plans:


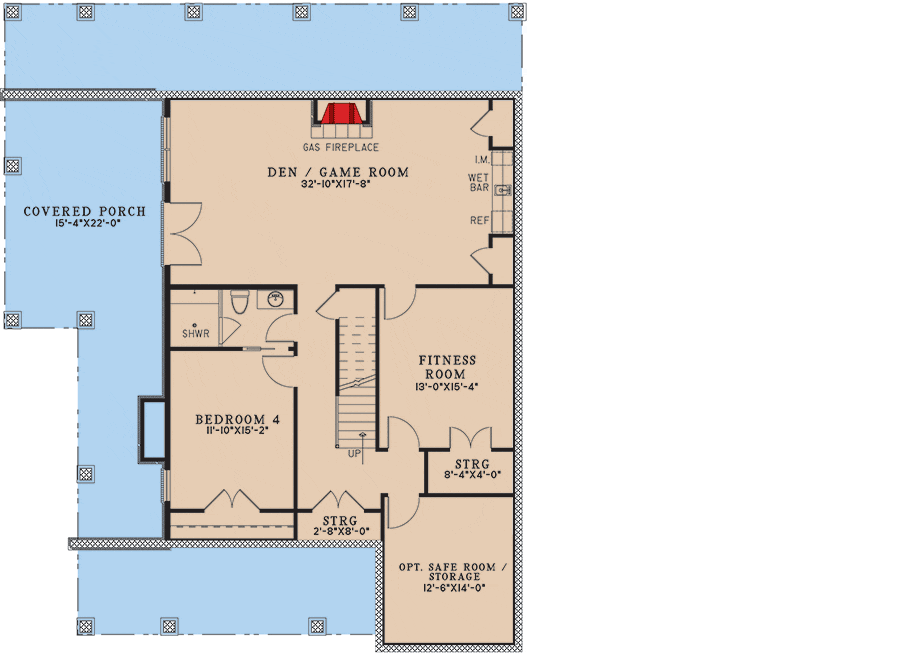

Covered Porch and Entry
As you approach the house, you’re greeted by the extensive wraparound porch, offering a delightful space to relax or entertain. Imagine sipping your morning coffee here while soaking in the surrounding views.
I see the porch as a fantastic perching spot, perfect for a porch swing or a set of rocking chairs. It leads you into the main entry area of the house, which feels welcoming and spacious.
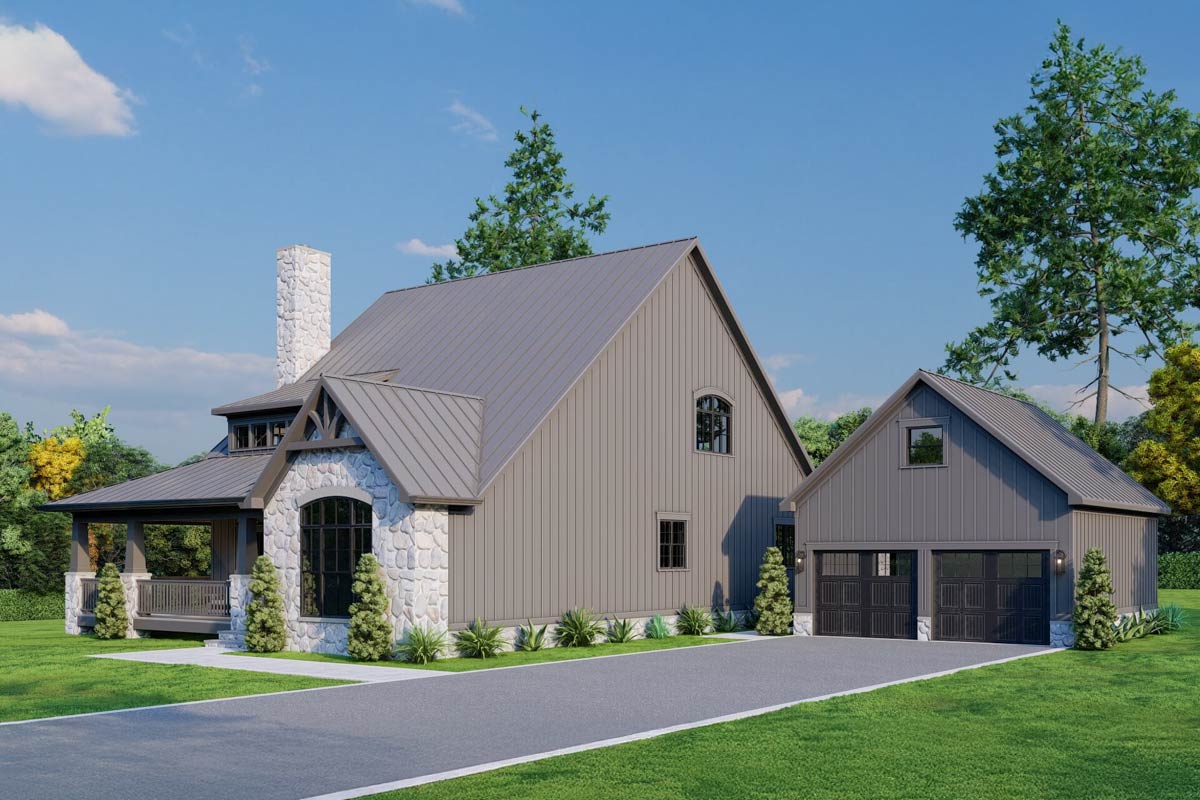
Great Room

Stepping into the Great Room, you’ll notice its open design with a vaulted ceiling that immediately creates a sense of grandeur. The fireplace adds a cozy touch, perfect for family gatherings or quiet evenings.
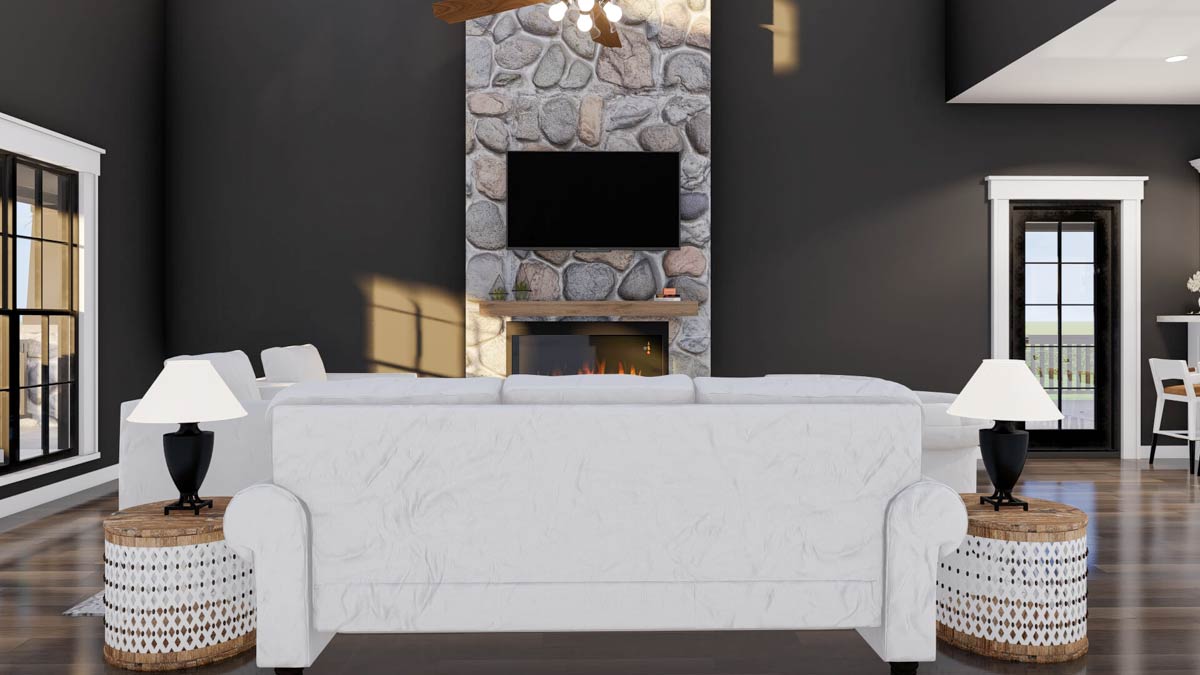
This room could serve multiple purposes, from hosting social gatherings to being a relaxing family retreat. I love the idea of large windows here, inviting plenty of natural light and providing a seamless view of the outdoors.
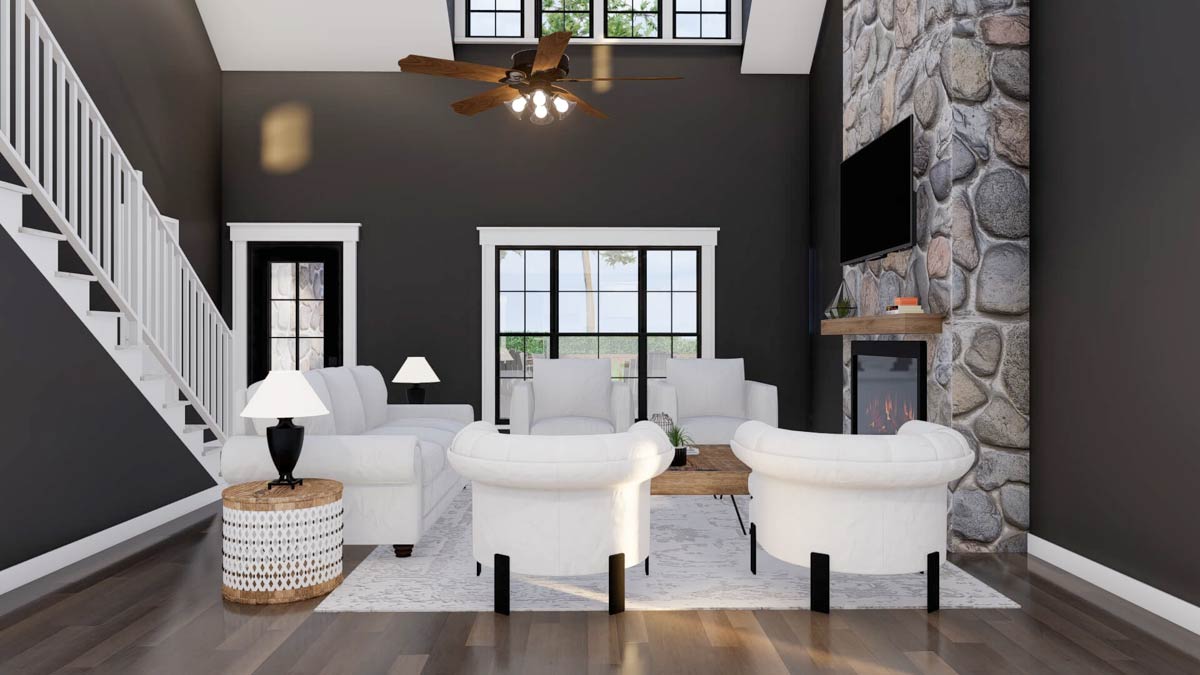
Kitchen
The kitchen is both functional and stylish. It’s designed with a convenient layout, featuring ample counter space and modern appliances.
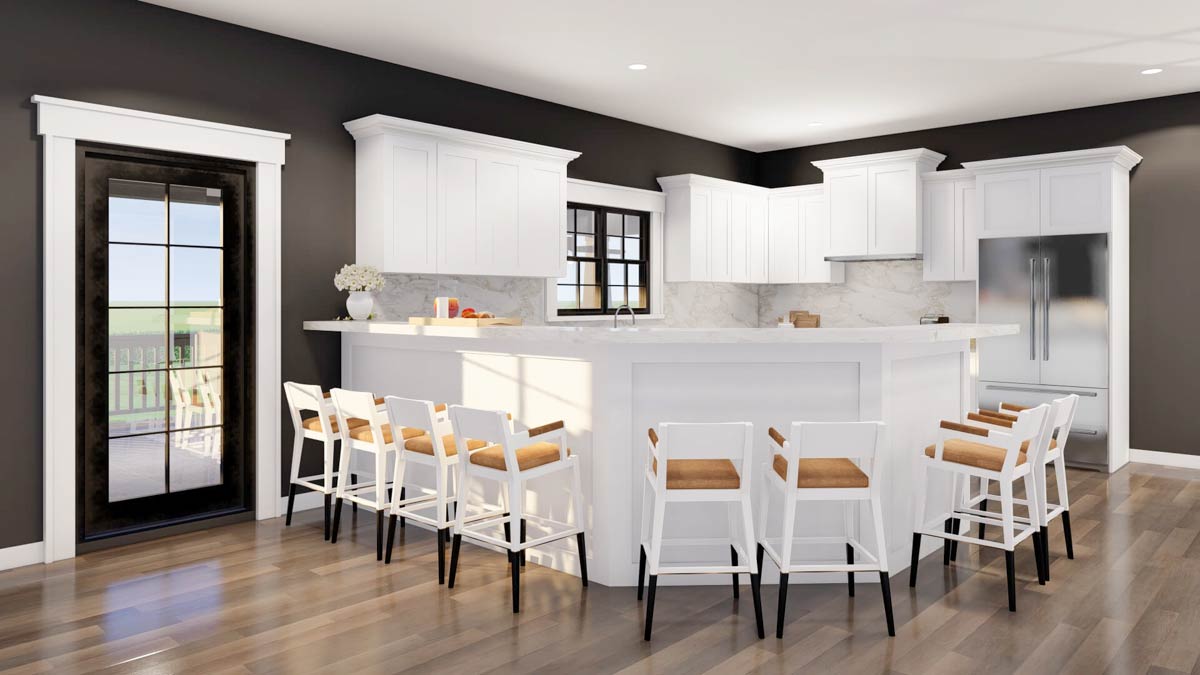
You can see yourself preparing meals here while easily engaging with guests in the adjoining dining area or the Great Room. I’d suggest considering an island if it’s not already included, as this could enhance the space by providing additional seating and a handy prep area.
Dining Room
Adjacent to the kitchen is the Dining Room. It’s perfectly positioned to facilitate easy flow between cooking and dining.
It offers an intimate yet open atmosphere for family dinners or entertaining friends. I think this space works well for a formal dining experience yet is casual enough for everyday meals.
Mud Room and Laundry
Practicality shines with the inclusion of a Mud Room. It serves as a great transitional space from the outdoors, helping maintain order and cleanliness.
The Bench with hanging space is a thoughtful touch. Nearby, the Laundry Room is efficiently placed, making it easy to manage daily chores.
You’ll find this setup incredibly convenient for families with kids or pets.
Master Bedroom and Master Bath
The Master Suite is a true sanctuary. I admire the private, peaceful location and the spaciousness.
With a vaulted ceiling, it feels airy and open.
The Master Bath complements this space beautifully.
It caters to all preferences and features both a freestanding tub and a large shower. Add to that dual sinks, and you’ll have morning routines streamlined.
The walk-in closet is another highlight I don’t want to overlook—it’s roomy and well-suited for organizational systems.
Bedrooms 2 and 3
Moving upstairs, you’ll find Bedrooms 2 and 3.
These rooms are generously sized, suitable for children, guests, or even as office spaces. Their proximity to each other is great if you’re looking to keep family members close, yet they’re distinct enough to provide personal space.
I wonder if one could be turned into a home office or a creative studio. Again, flexibility is key here.
Bedroom 4 and Bathroom
You’ll find Bedroom 4 located in the lower level of the house. It’s slightly more secluded, making it perfect for guests or an older child seeking privacy. The nearby full bathroom is a great addition, offering convenience and functionality.
Den/Game Room
If you’re someone who loves a good recreational space, the Den/Game Room will thrill you. It’s quite expansive, complete with a wet bar, making it the ideal entertainment zone.
You can picture hosting game nights or movie marathons in this versatile area. The room’s setup encourages a relaxed, fun atmosphere.
Fitness Room and Additional Storage
For the fitness enthusiast, a dedicated Fitness Room offers an accessible space to work out without leaving the comfort of your home.
Besides, with storage options available in several locations, including an extra potential safe room, you will have ample space to keep your home organized and clutter-free.
Having these spaces is such a bonus, as they can also be adapted according to changing needs.
Semi-Detached Garage and Breezeway
The semi-detached garage connected by a breezeway is a delightful feature. It provides protection from the elements when moving between the garage and the house while maintaining a bit of separation from the main living areas. The garage’s generous size allows for vehicles and additional storage or workspace.
Interest in a modified version of this plan? Click the link to below to get it and request modifications.
