Charming 4-Bed French Country Farmhouse Plan with Spacious Outdoor Living – 3503 Sq Ft (Floor Plan)
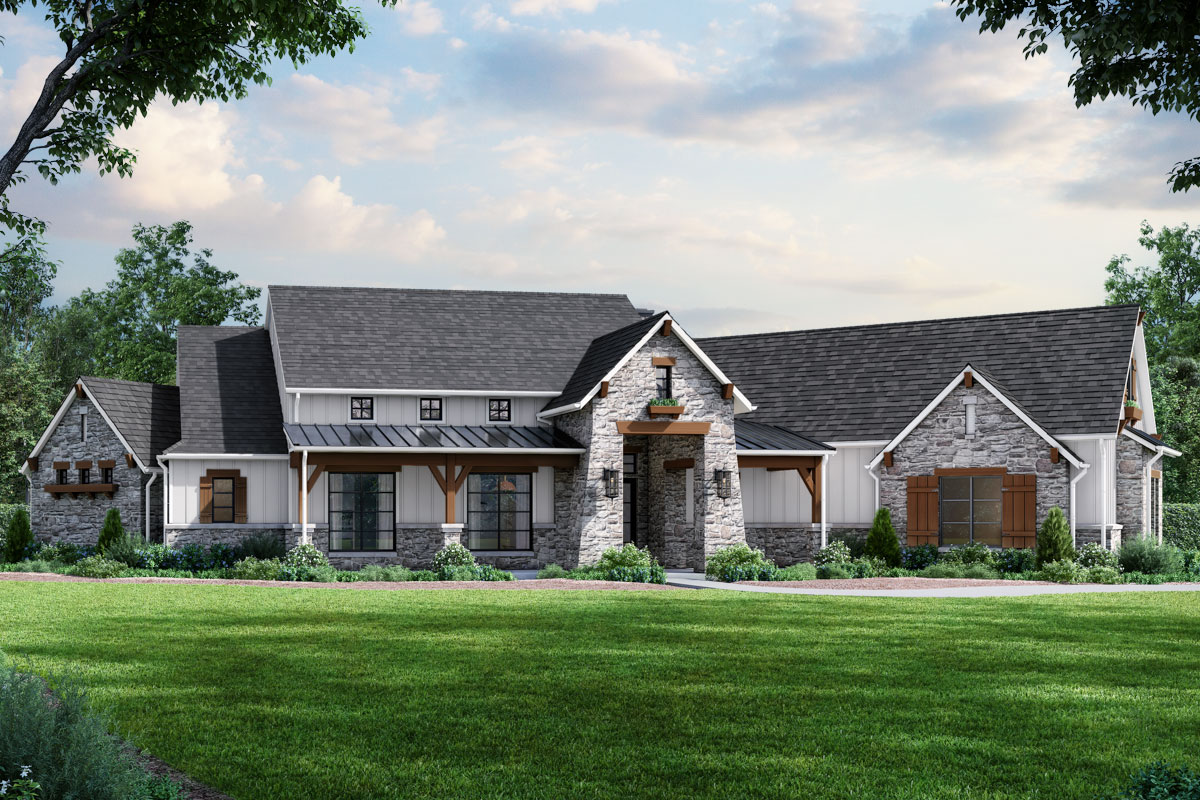
Let’s take a walk through this charming French Country Farmhouse. With 3,503 square feet of space, this home has plenty of room for everyone to spread out and get comfortable.
It’s the kind of plan I think you’ll love!
Specifications:
- 3,503 Heated S.F.
- 4 Beds
- 3.5 Baths
- 2 Stories
- 2 Cars
The Floor Plans:


Entry
When we step inside, we’re greeted by a cozy Entry area.
This is where you can welcome guests or drop off your backpack after school. It’s not too big, but it’s just right for making you feel at home.
Study
Off to one side, we find the Study.
It’s perfect for doing homework or a quiet reading nook. If you work from home or need a dedicated space for hobbies, this room can adapt to your needs.
It’s a pleasant area with enough space to sort your thoughts and files.
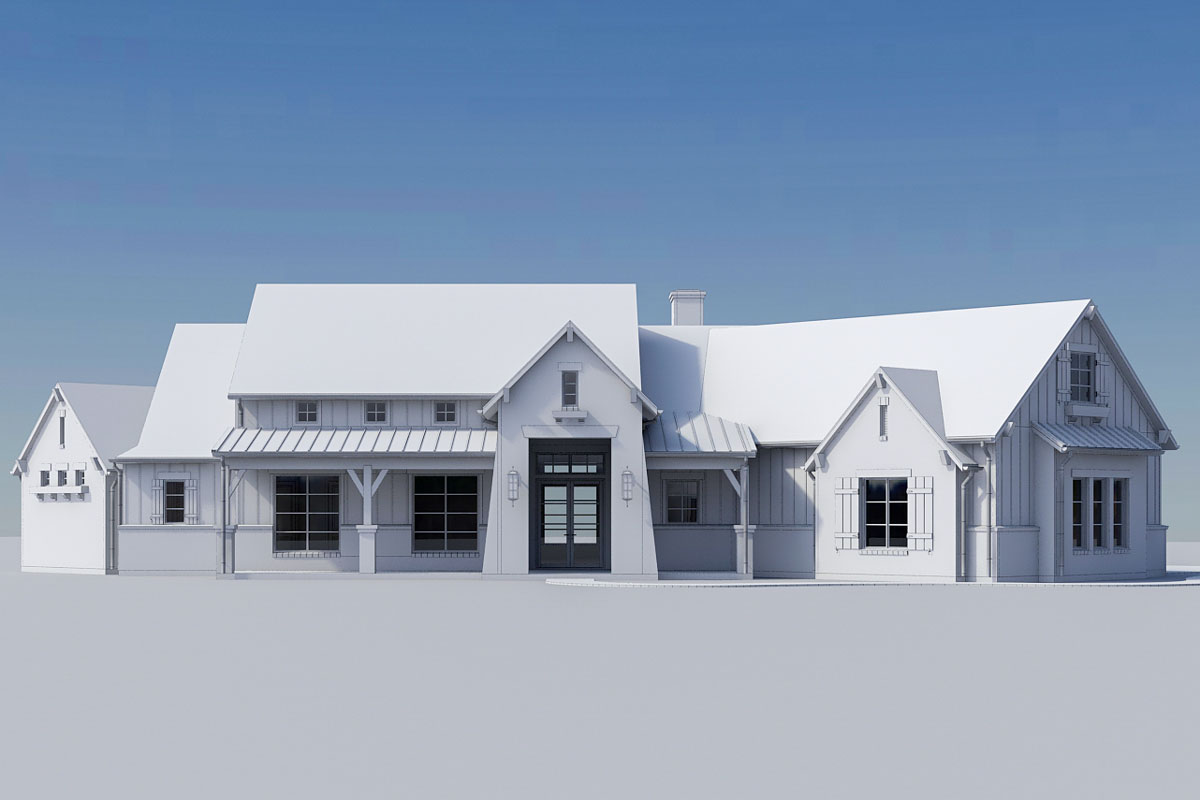
Bedroom Rooms 2 and 3
Heading further in, we come across Bedroom Room 2 and Room 3.
Each room is cozy with windows that let in natural light. It’s ideal for siblings or guests.
Maybe even a craft or gaming room? These bedrooms have access to Bath 2, which they can share easily.
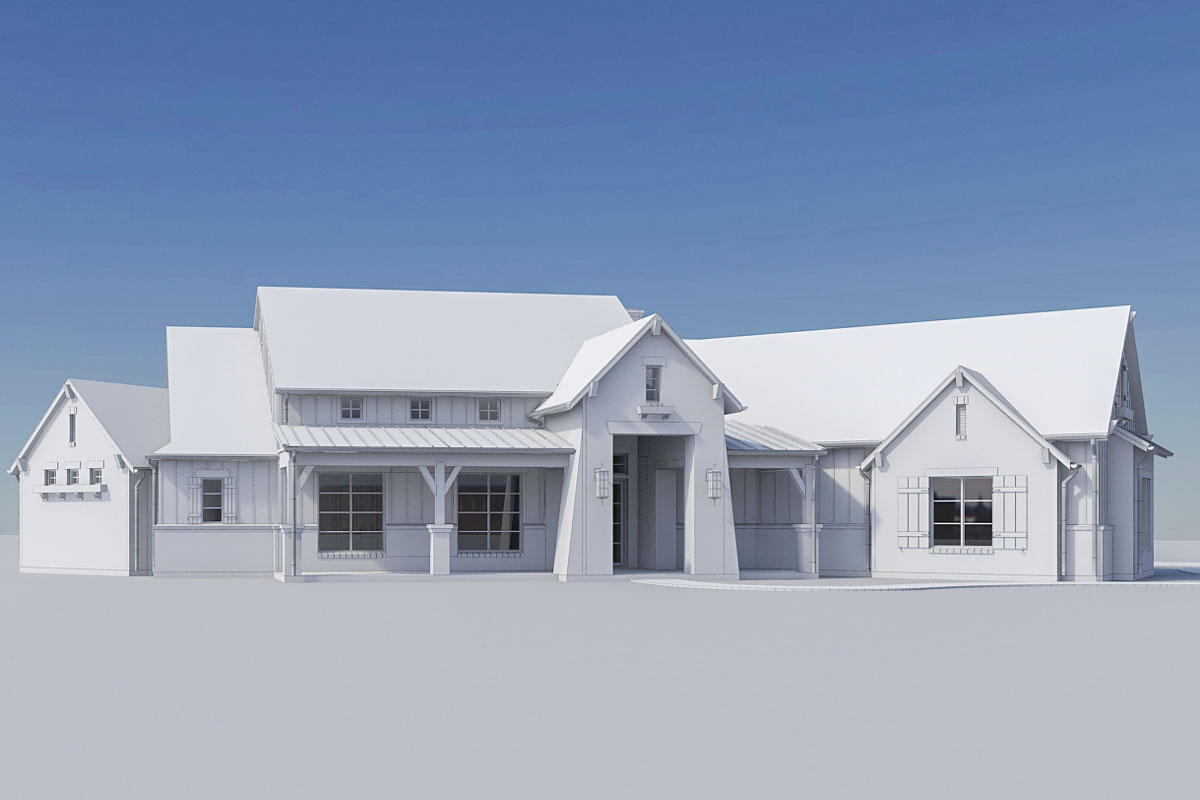
Dining Room
The heart of the house is the Dining Room. It’s spacious enough for holiday dinners with the whole family. The best part?
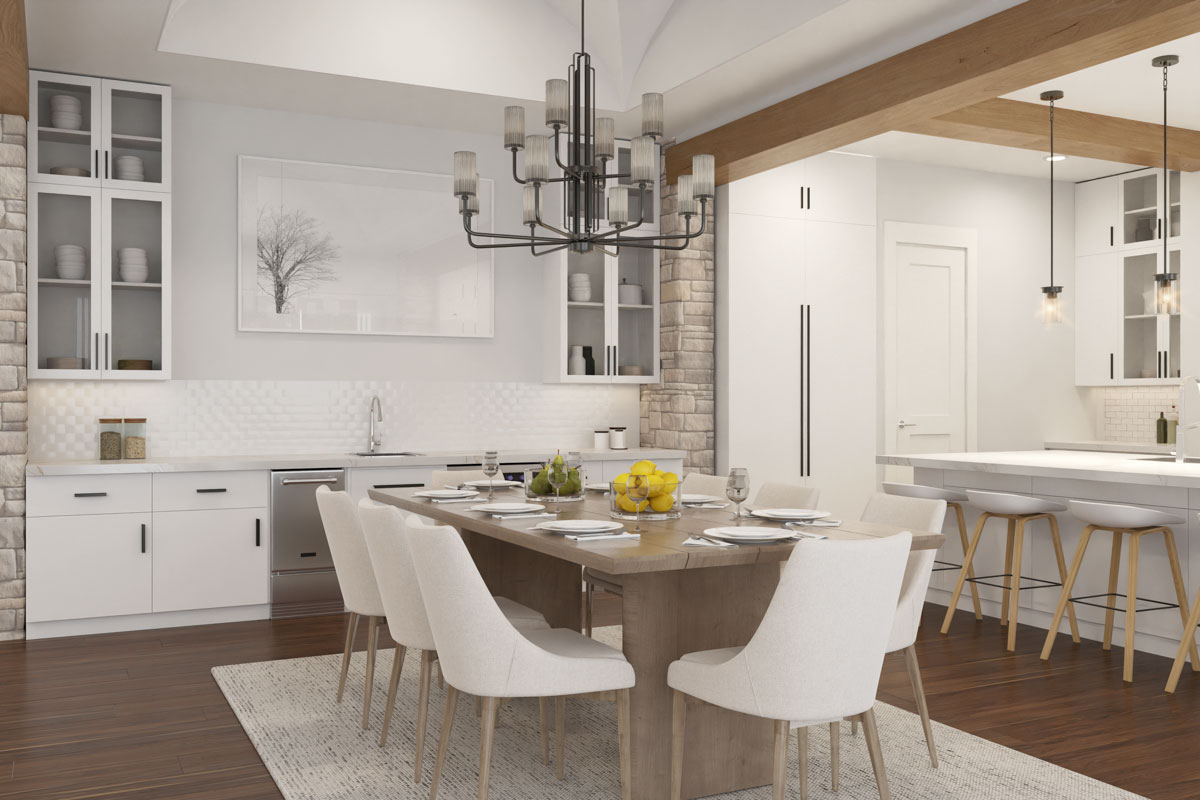
It’s open to the kitchen, making it easier to serve food and enjoy mealtime conversations.
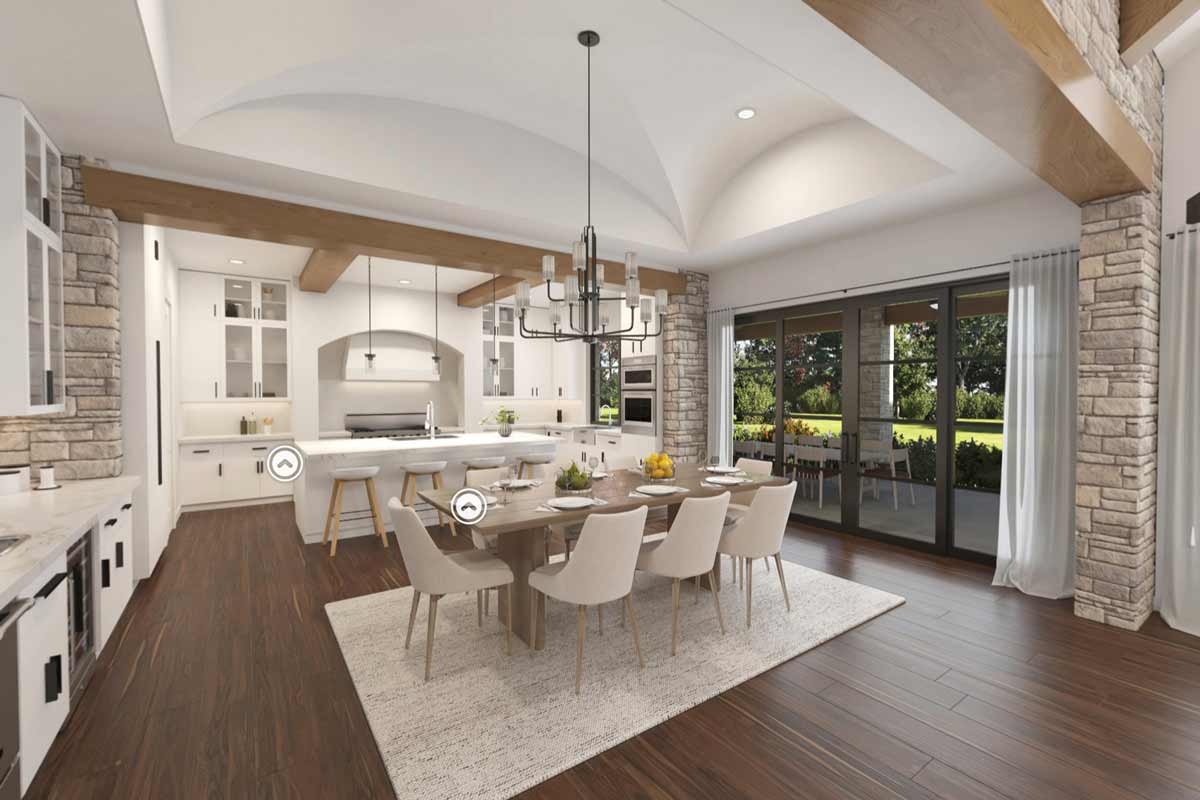
Kitchen
Speaking of the Kitchen, it’s a real highlight!

There’s plenty of counter space to whip up recipes, and I think you’ll appreciate the smart layout.
With everything within reach, it’s designed for both everyday meals and special baking days.
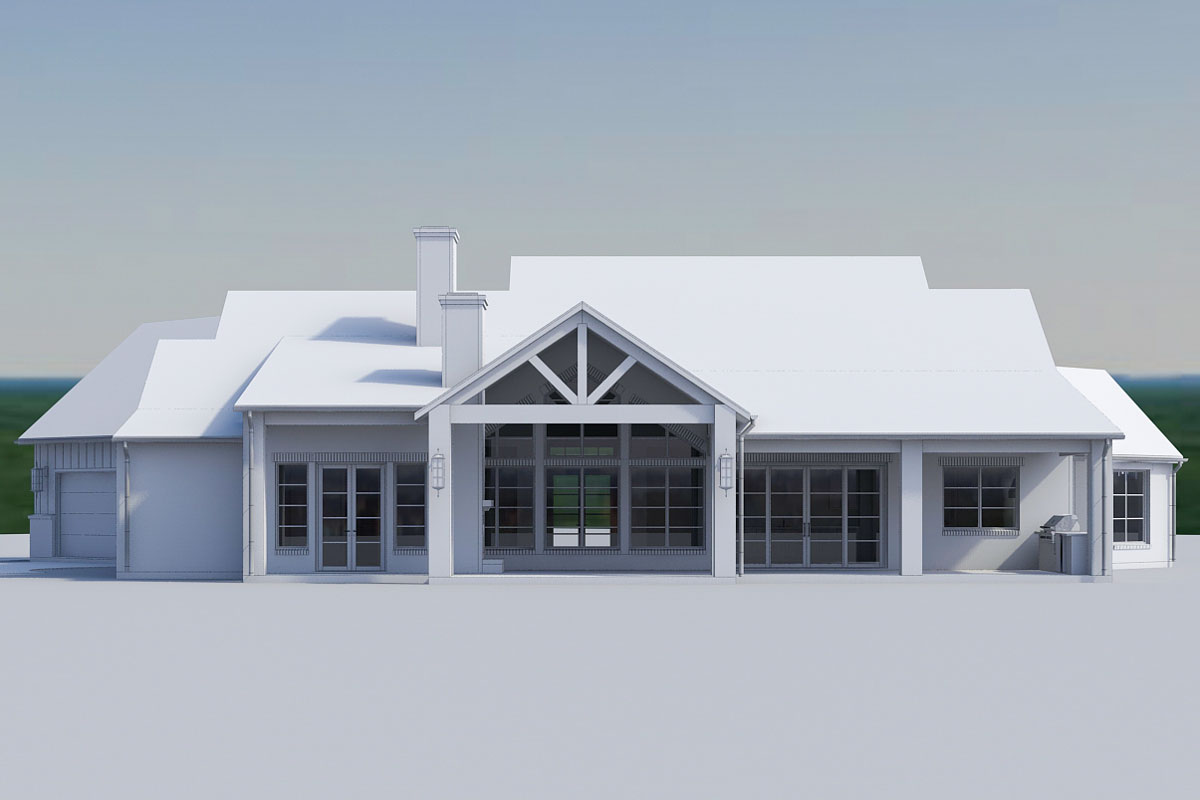
Family Room

The Family Room is next, where you sway into relaxation mode. Imagine watching your favorite family show or playing board games here.
It connects directly to the back porch, creating a seamless flow between indoor and outdoor living.
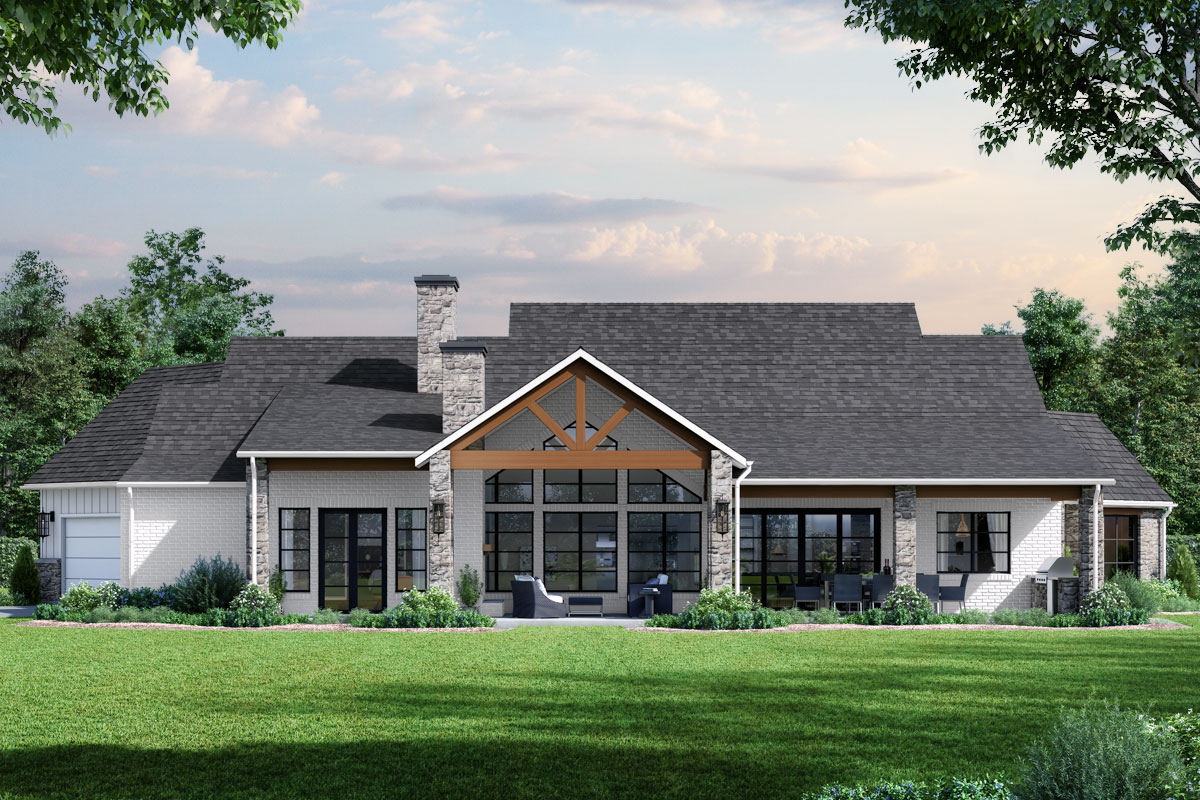
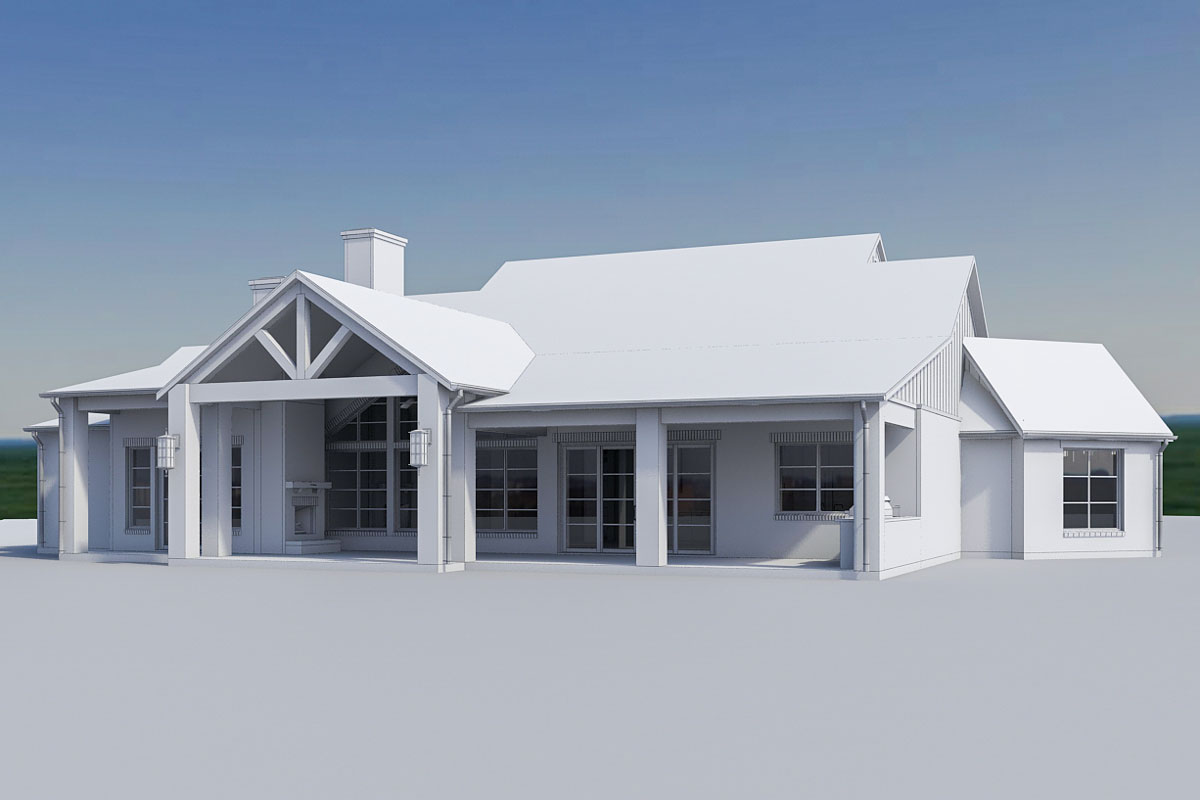
Primary Suite
Now, let’s peek inside the Primary Suite.
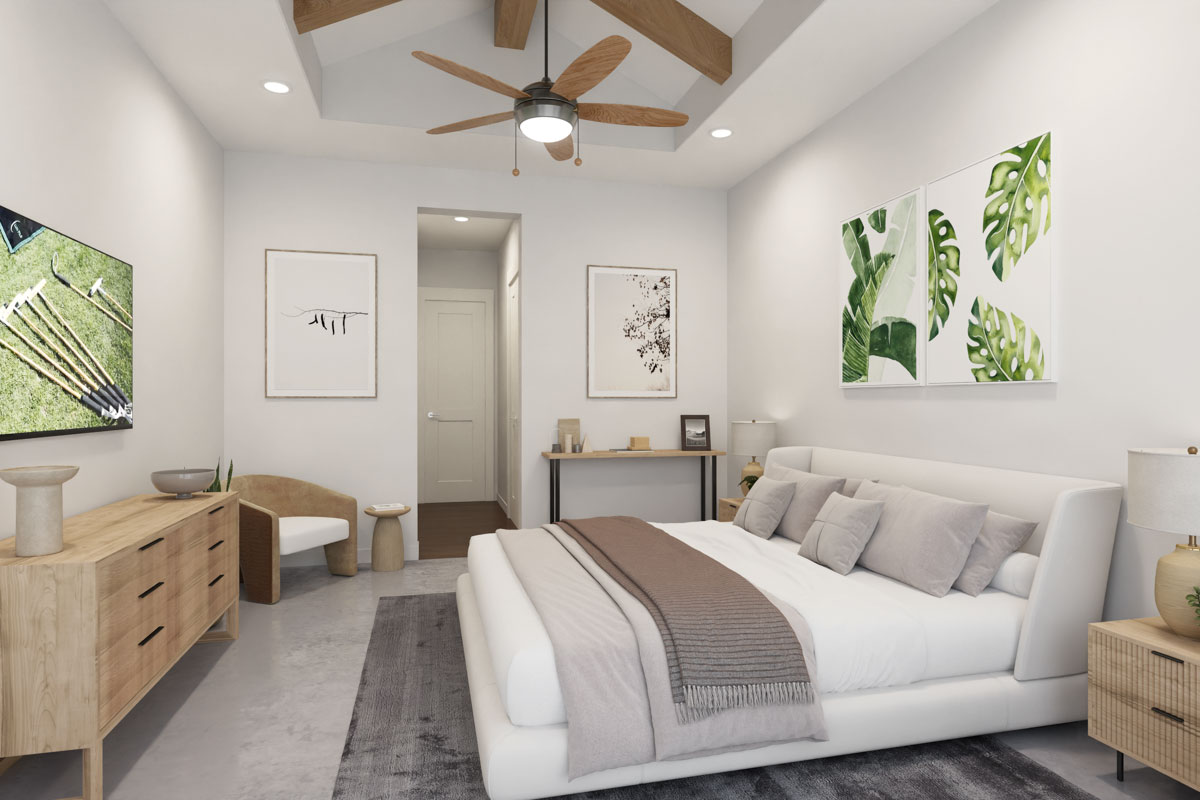
This is a relaxing retreat with its own bathroom, a perfect escape from a busy day. Having the master bedroom on the main level is convenient for easy access.
Could it benefit from a reading chair by the window? I think so.
Bath 1 and Powder Room
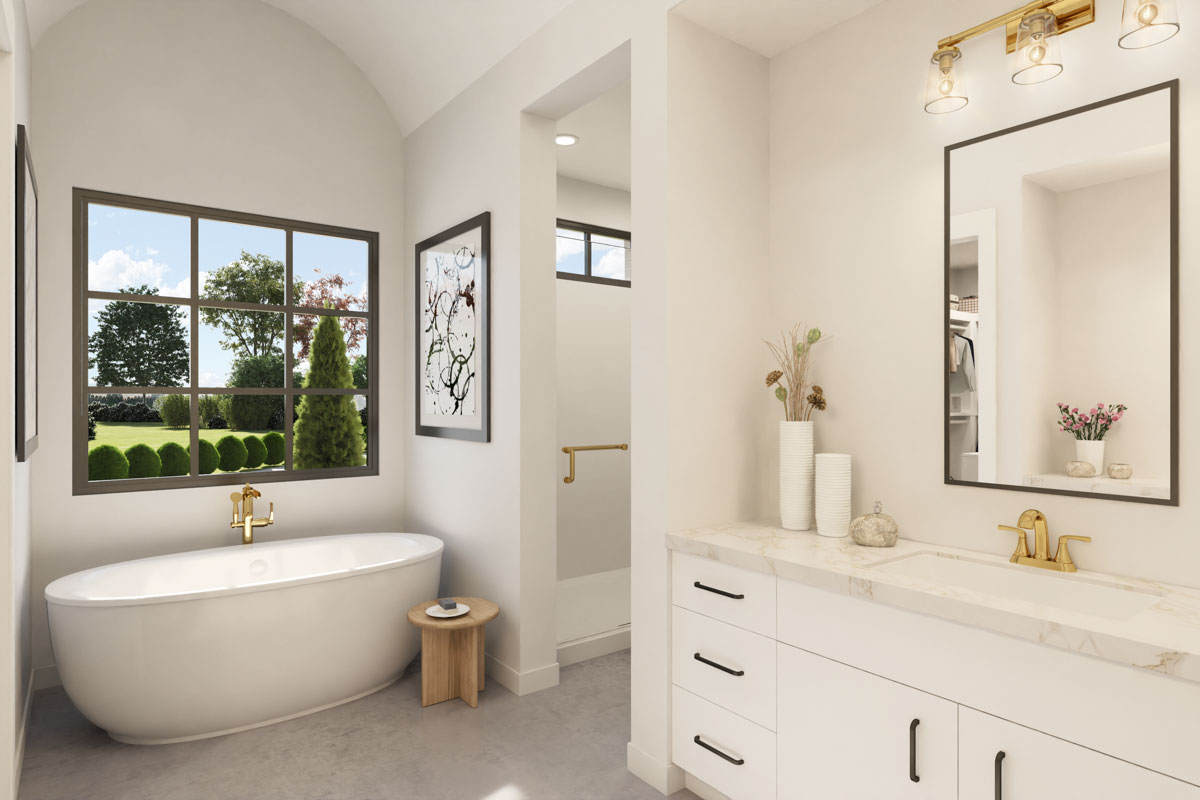
Attached to the Primary Suite, Bath 1 offers all you need for pampering yourself. There’s a separate Powder Room or P.R. for guests to use, maintaining your privacy.
Utility Room
Heading back down, there’s the Utility Room, where you can handle laundry.
It’s tucked away enough to conceal the chores, yet conveniently accessible to the rest of the home.
2-Car Garage
From here, we can sneak a look at the angled 2-Car Garage.
This spot has ample space for vehicles, bikes, or maybe a small workshop area for those crafty projects. It’s versatile enough to store seasonal gear too.
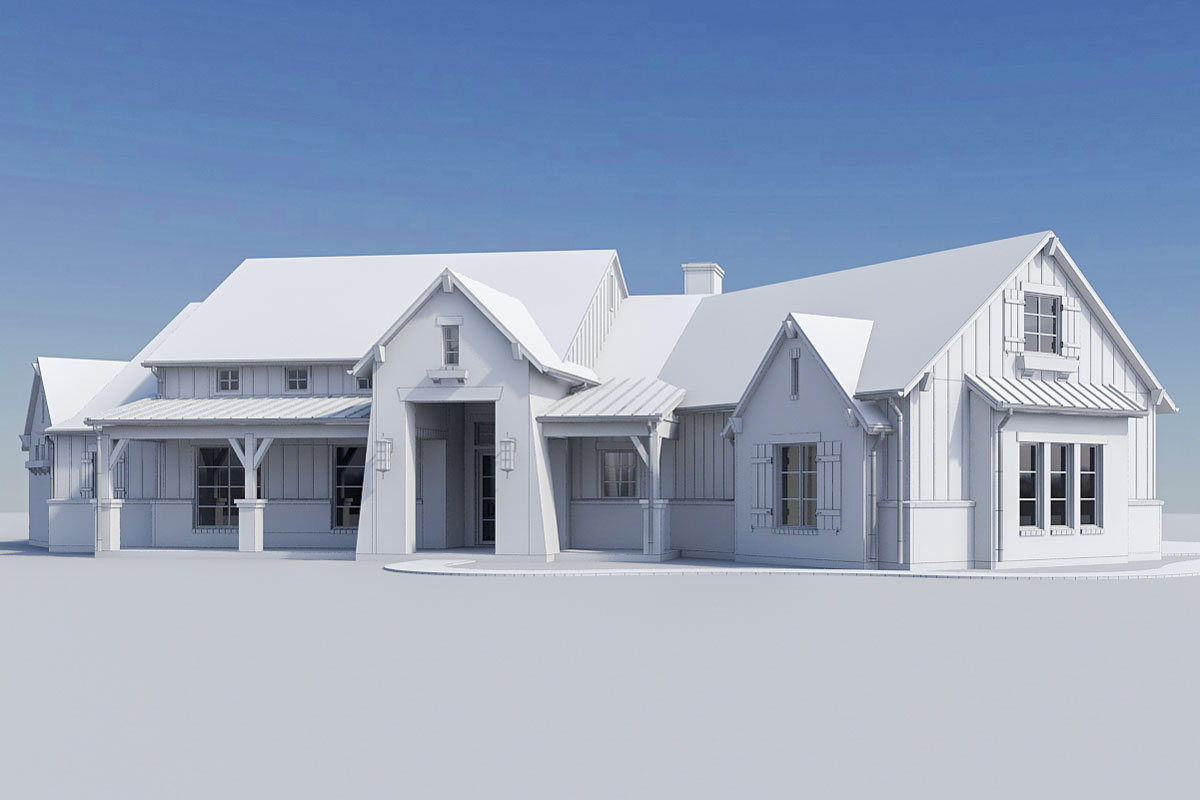
Upstairs Bedroom 4
The upper level brings us to Bedroom 4. It’s a great private zone, maybe for older kids or as a guest room. Adjacent to it is Bath 3, ensuring whoever occupies this space has comfort and convenience.
Front and Rear Porches
Don’t forget the Porches! The front porch beckons you to sit and enjoy a lemonade on warm afternoons, while the back porch, equipped with an outdoor kitchen and fireplace, is perfect for grilling and gathering even when the air gets nippy.
Interested in a modified version of this plan? Click the link to below to get it and request modifications.
