Classic Farmhouse with Two-story Great Room (Floor Plan)
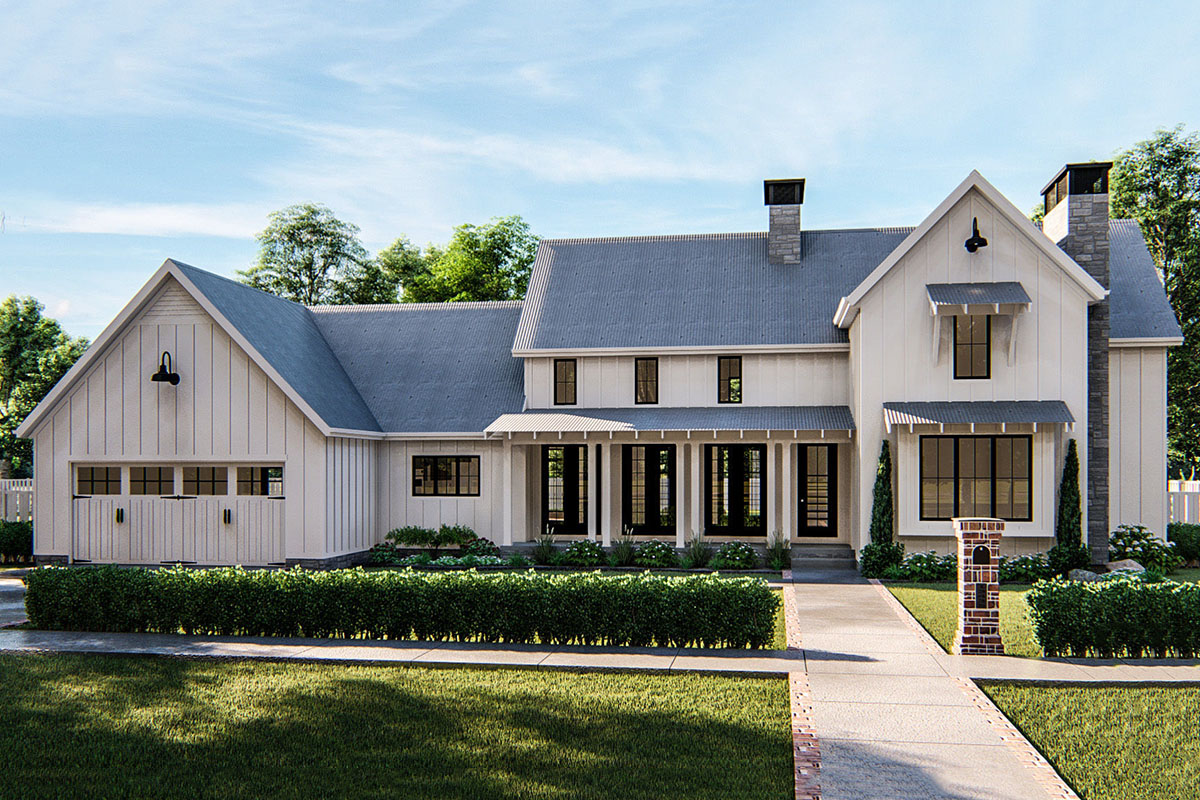
This floor plan is a masterclass in combining functionality with comfort, creating a versatile family home.
Specifications:
- 2,857 Heated S.F.
- 4 Beds
- 2.5 Baths
- 2 Stories
- 2 Cars
The Floor Plans:
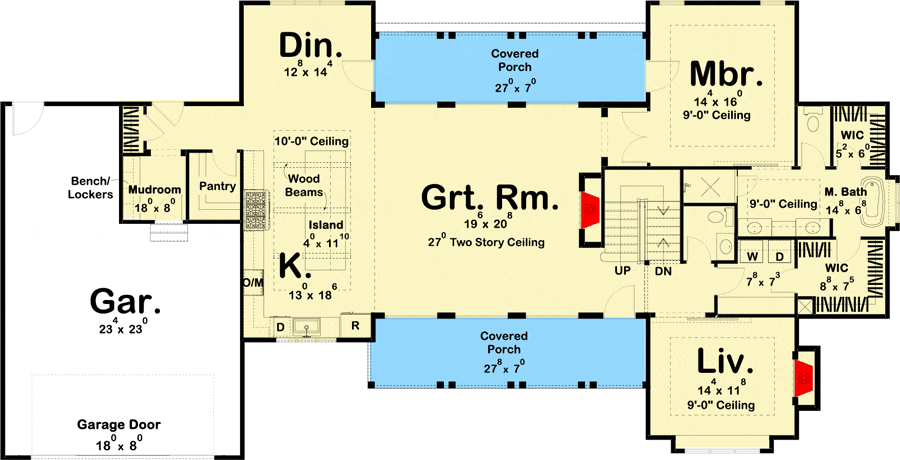
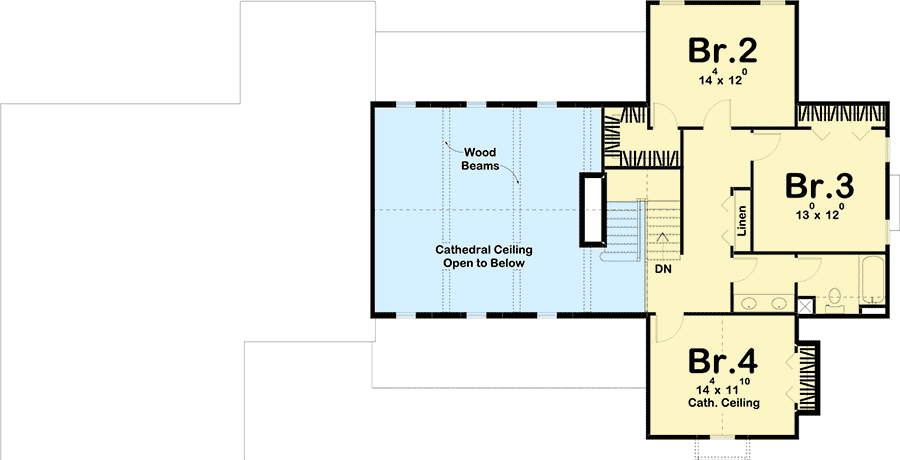
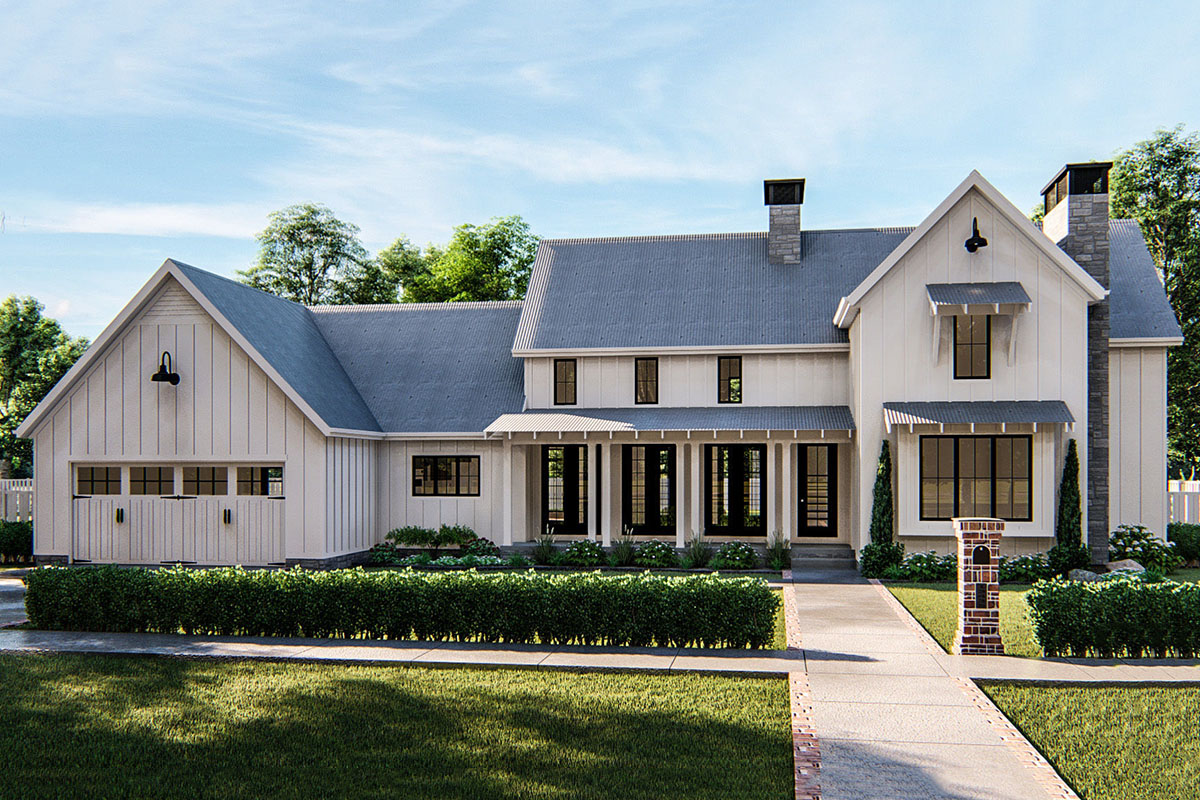
Kitchen (K.)
The heart of the home is undoubtedly the kitchen. At 13 x 18 feet, it features an island measuring 4 x 11 feet, making it ideal for meal prep or casual gatherings.
I love how the pantry is conveniently located for access while maintaining a tidy kitchen environment.
Wood beams add a touch of rustic charm to the space, blending functionality with style.

Dining (Din.)
Moving into the Dining Room, which stretches 12 x 14 feet, you can envision hosting intimate dinners or lively family meals.
The open connection to the kitchen maintains a flow that encourages interaction while cooking and dining.
The 10-foot ceiling offers grandeur and spaciousness, making even daily meals feel special.
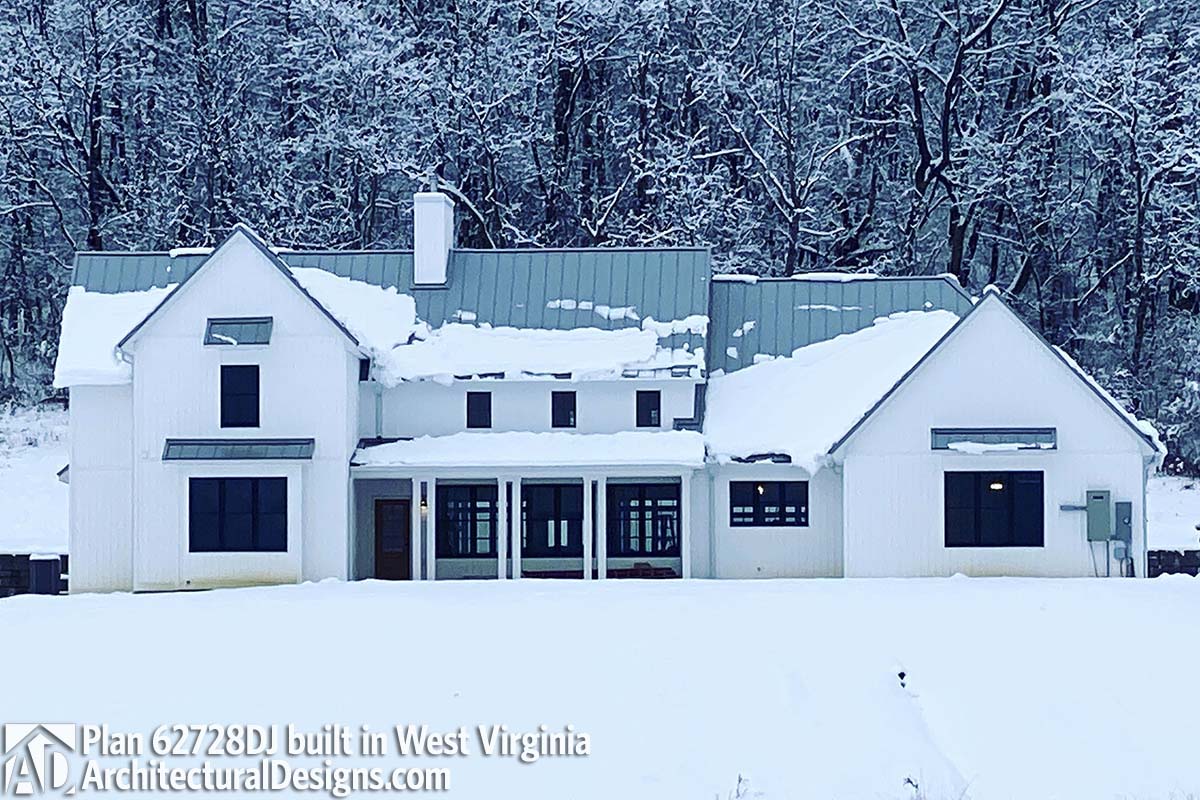
Great Room (Grt. Rm.)
The grandeur continues with the Great Room, which spans a generous 19 x 20 feet with a soaring two-story ceiling.
This space is designed for relaxation and socializing, perfect for hosting guests or enjoying family time.
Its proximity to the covered porch offers easy access to the outdoors, making extending gatherings to the exterior seamless.
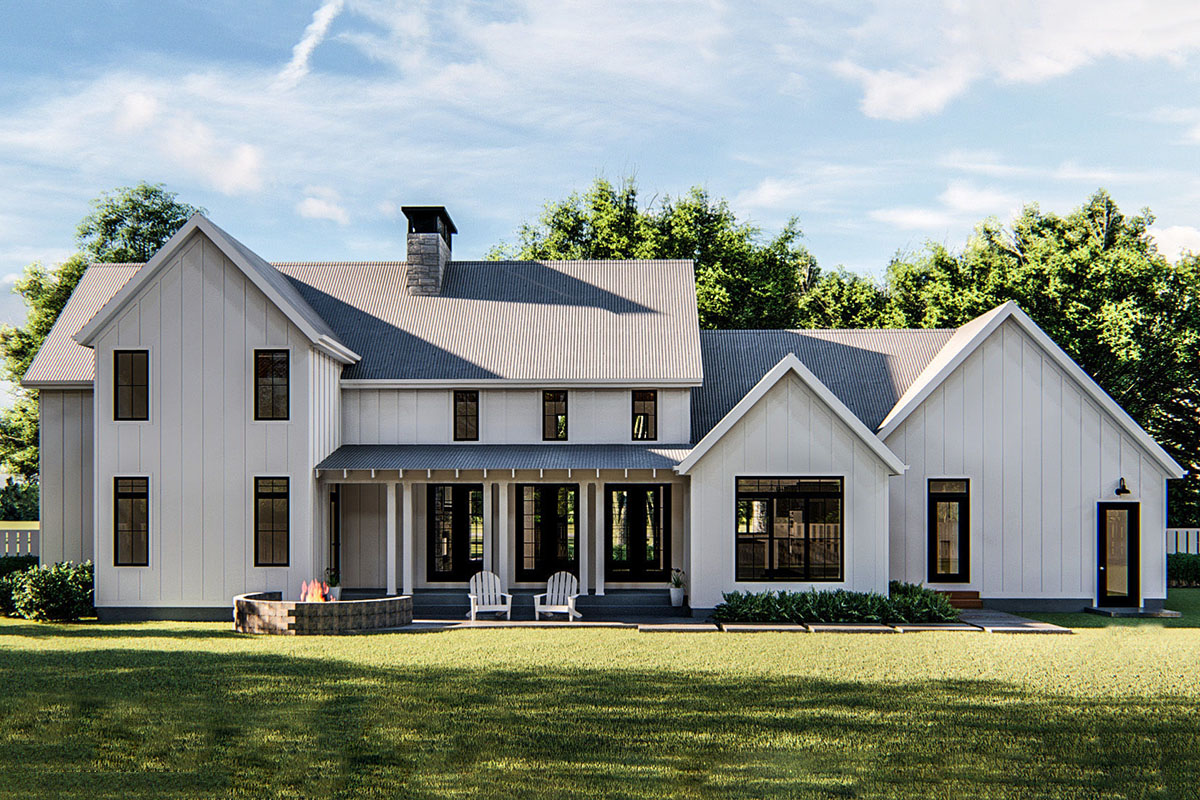
Covered Porches
I find the dual Covered Porches to be incredible assets, measuring 27 x 7 feet on either side of the Great Room.
These spaces are picturesque spots for enjoying morning coffee or evening reads, protected from the elements while being connected to nature.
They would also be wonderful areas to consider for adding lounge furniture or potted plants to elevate their charm.
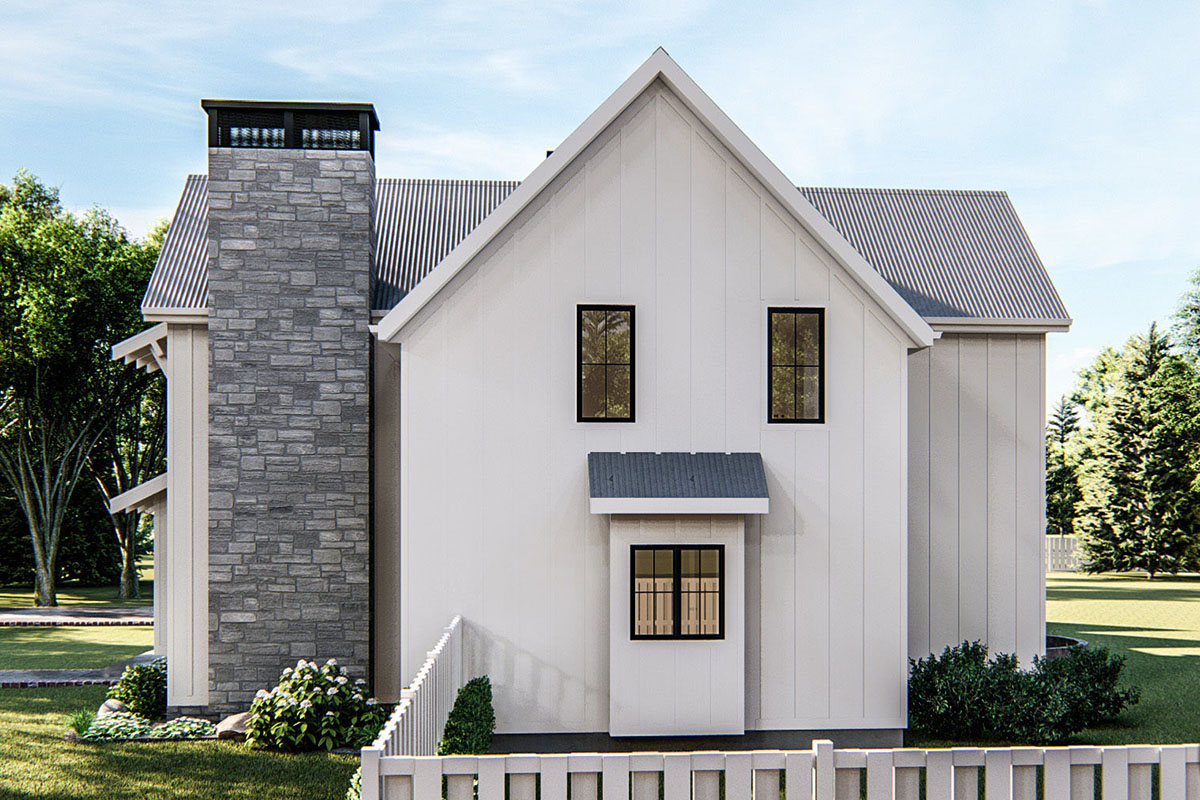
Master Bedroom (Mbr.)
A retreat of tranquility, the Master Bedroom measures 14 x 16 feet and boasts a 9-foot ceiling.
It offers direct access to the porch, a feature I think anyone would appreciate for those quiet moments outdoors.
The room connects to a well-appointed en-suite bathroom and two walk-in closets (WIC), perfect for keeping the room uncluttered and serene.
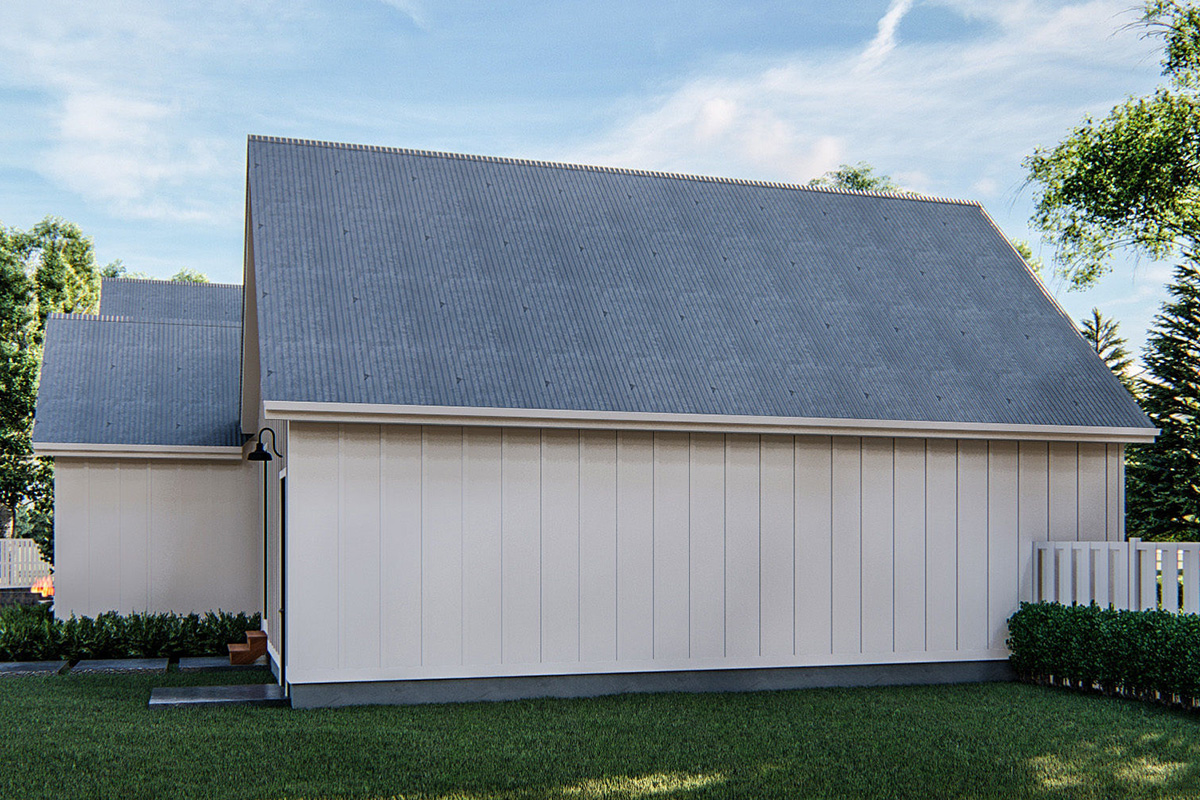
Master Bathroom (M. Bath)
The Master Bathroom, 14 x 6 feet, embodies a spa-like atmosphere with its thoughtful layout. If double vanities are not present, they could be an addition to consider, enhancing functionality for couples.
The layout encourages a sense of calm and order, something essential for starting or ending your day.
Living Room (Liv.)
The 14 x 11 feet Living Room offers versatility as a cozy space for individual relaxation, a home office, or a library. Its location ensures privacy while still being part of the ground floor activities.
This could be a space where you allow your creativity to shine, perhaps with bespoke shelving or a quaint reading nook.
Upstairs Bedrooms
Venturing upstairs, you’ll find three additional bedrooms:
Bedroom 2 (Br. 2)
At 14 x 12 feet, Bedroom 2 is a generous space that can serve as a comfortable child’s room or guest bedroom. The size allows flexibility in furniture arrangement, ensuring personal space remains practical and cozy.
Bedroom 3 (Br. 3)
Similarly, Bedroom 3 measures 13 x 12 feet, slightly smaller but equally poised to be a restful sanctuary.
Each room has its own distinct charm and possibilities for personal touches with decor or theme.
Bedroom 4 (Br. 4)
Bedroom 4 is 14 x 11 feet and distinct with its cathedral ceiling, offering a lovely architectural element that adds character.
The ceiling height creates a sense of volume, making this an inviting retreat.
Upstairs Bathroom
The upstairs bathroom is also well-planned, meeting the needs of family members or guests with ease. It’s centrally located to the bedrooms, invoking an element of convenience.
Garage (Gar.)
Imagine driving into a spacious garage, measuring 23 x 23 feet, perfect for two vehicles with room to spare for storage or a workshop. Adjacent to this is the Mudroom, measuring 18 x 8 feet, equipped with benches or lockers.
This setup is perfect for managing outdoor gear and keeping clutter at bay. You might think about whether additional shelving or cubbies would enhance this space further, especially for organizing shoes or coats.
Interest in a modified version of this plan? Click the link to below to get it and request modifications.
