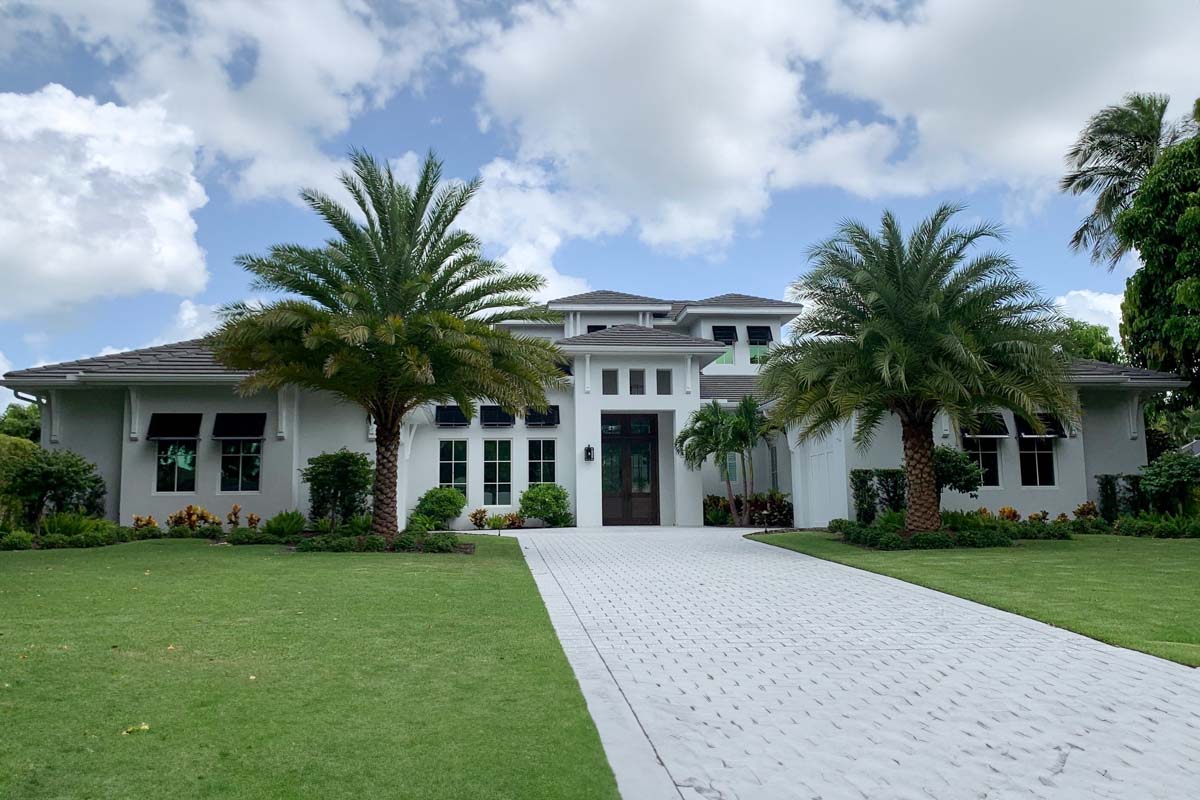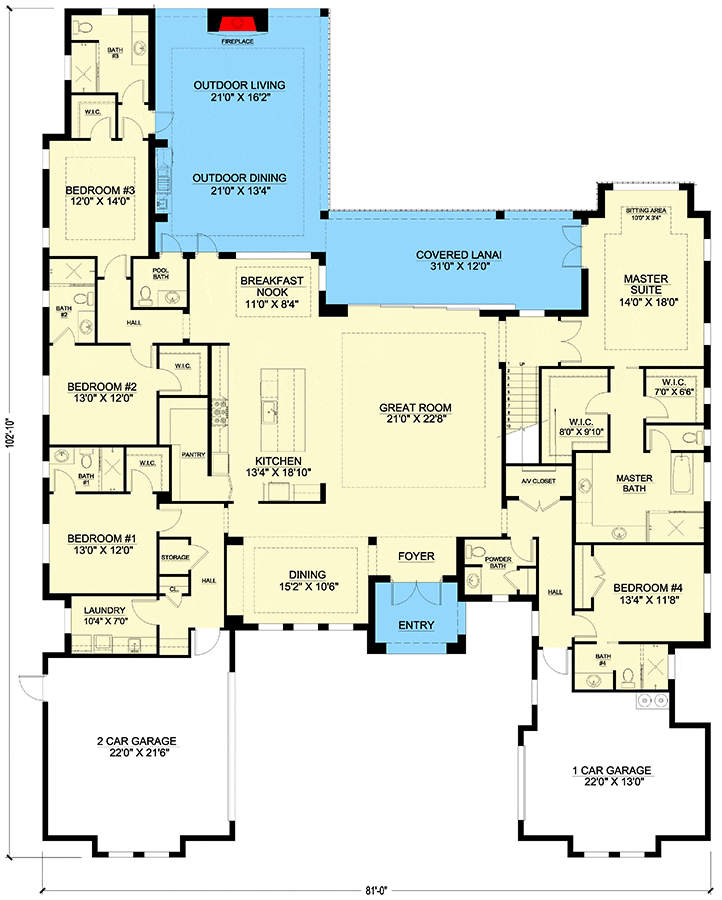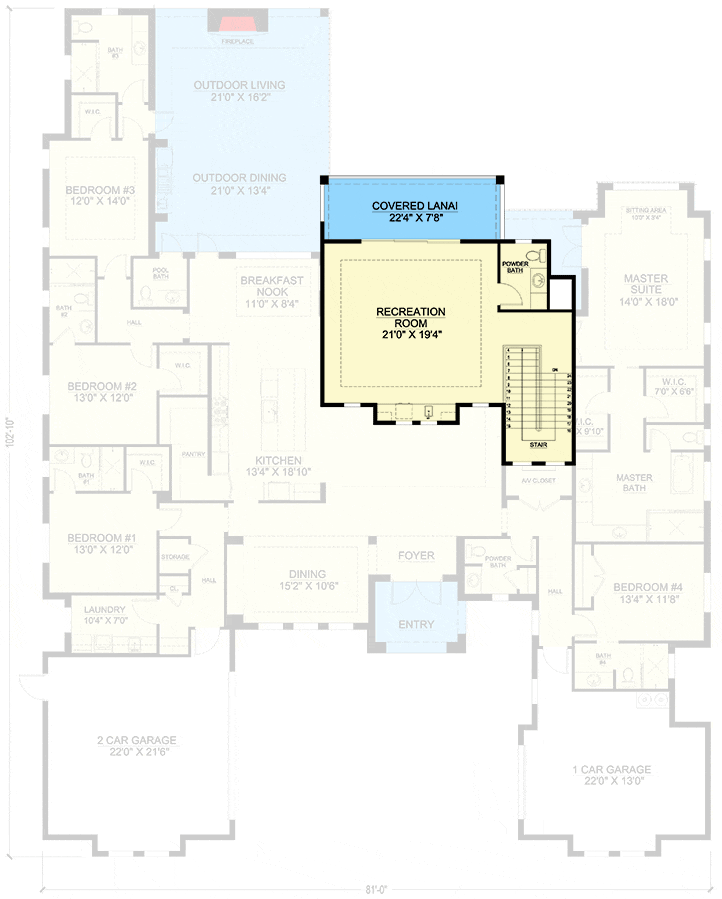Coastal Contemporary House Plan with Upstairs Rec Room and Balcony – 4621 Sq Ft (Floor Plan)

Let’s take a virtual walkthrough of this amazing coastal contemporary house.
Imagine walking into a home that makes you feel like you’re at a comfy beach house, but it’s got everything you need for everyday living too. It’s all on one level, with a cool rec room upstairs that even has a covered balcony.
The house has five bedrooms and a snug feeling even though it’s got over 4,600 square feet of space. Intrigued? Let’s explore every nook and cranny together!
Specifications:
- 4,621 Heated S.F.
- 5 Beds
- 5.5+ Baths
- 1 Stories
- 3 Cars
The Floor Plans:


Entry and Foyer
As you step inside through the Entry, you’re welcomed by a spacious Foyer. It’s like the perfect greeting when you walk in. This area opens up to a lot of the house, giving you a sneak peek of what’s to come.
What I love here is how it feels so open, right?

Dining Room
Walking straight ahead, you find the Dining Room.
It’s perfect for hosting dinner parties or just having meals with your family. The space is large enough to fit a big dining table, making it ideal for celebrating special occasions or having everyone over for Thanksgiving dinner.
I think that’s super practical, don’t you?
Great Room
Connected to the dining area is the Great Room. This is like the heart of the house. It’s huge and looks like a great spot for relaxing or watching TV with your family.
Imagine curling up on the couch with a good book or movie. Plus, it opens up to the kitchen, making it feel even bigger.
This space flows nicely, doesn’t it?

Kitchen
Now, check out the Kitchen.
It’s not just any kitchen, it’s a dream kitchen. There’s a large island in the middle where you can chat with your family while cooking.
The pantry is nearby, so you can easily grab ingredients.
I think it’s so convenient and welcoming, and who doesn’t love a kitchen like that?
Breakfast Nook
Right next to the kitchen, there’s a cozy Breakfast Nook. It’s a small casual dining area. Perfect for morning cereal or a quick snack before heading out.
It’s such a bright spot to start your day, don’t you agree?

Outdoor Dining and Living
Step outside to the Outdoor Dining and Outdoor Living areas. With a fireplace and an outdoor kitchen, I bet it’s awesome for summer barbecues or just chilling outside during evenings. It really brings the indoors out, allowing for so much more room to entertain or relax.
Covered Lanai
Just off the great room and master suite, there’s a Covered Lanai. This sheltered outdoor space is brilliant because you can enjoy some fresh air without worrying about weather changes. Maybe you’d like to have your morning coffee here?
I would.
Master Suite
Let’s head to the Master Suite. It’s like having your personal retreat. There’s even a sitting area to unwind.
Walk into the master bath, and you’ll find it has everything for comfort and luxury. A spacious walk-in closet offers plenty of space. Doesn’t having your own private, comfy space sound nice?
Bedrooms 2, 3, and 4
This house has plenty of space with Bedrooms 2, 3, and 4. Each is snug but roomy. Perfect for family, guests, or maybe a home office or hobby room if you need it.
They’re practical spaces that can adapt to what you need.
What would you do with these rooms?

Laundry and Storage
Convenience is key with a dedicated Laundry room and ample Storage space nearby. It makes tackling household chores just a bit easier. How important do you think a good laundry space is?
I think it makes everyday life simpler.
Garages
There’s a 2-Car Garage on the left and a 1-Car Garage on the right, both designed for convenience. These spaces can be more than just for cars. You could have a workshop or extra storage.
It’s all about what works for you!
Recreation Room
Upstairs, the Recreation Room is like a hidden gem.
Big enough for a game night or hobby space, it even has a covered balcony. This could be a magical place for gatherings or just a fun area for the family.
Interested in a modified version of this plan? Click the link to below to get it and request modifications.
