Compact Modern Farmhouse Plan with Two Bonus Rooms (Floor Plan)
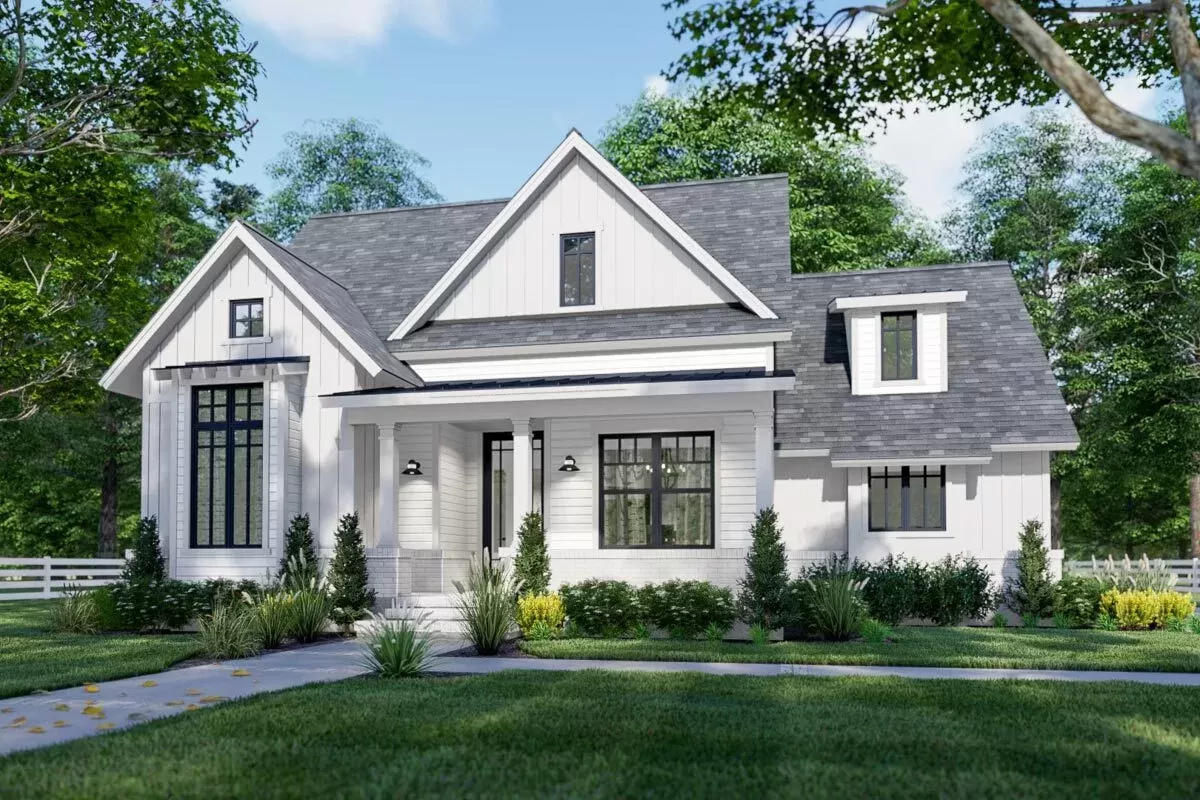
Specifications:
- 1,486 Heated S.F.
- 3 Beds
- 2 Baths
- 1-2 Stories
- Cars
You might find yourself thinking, “How can so much character and functionality be packed into a home that’s just shy of 1,500 square feet?” Let’s walk through this modern farmhouse plan—you’re bound to see how the compact size cleverly complements your life’s activities and adapts to your diverse needs.
The Floor Plans:
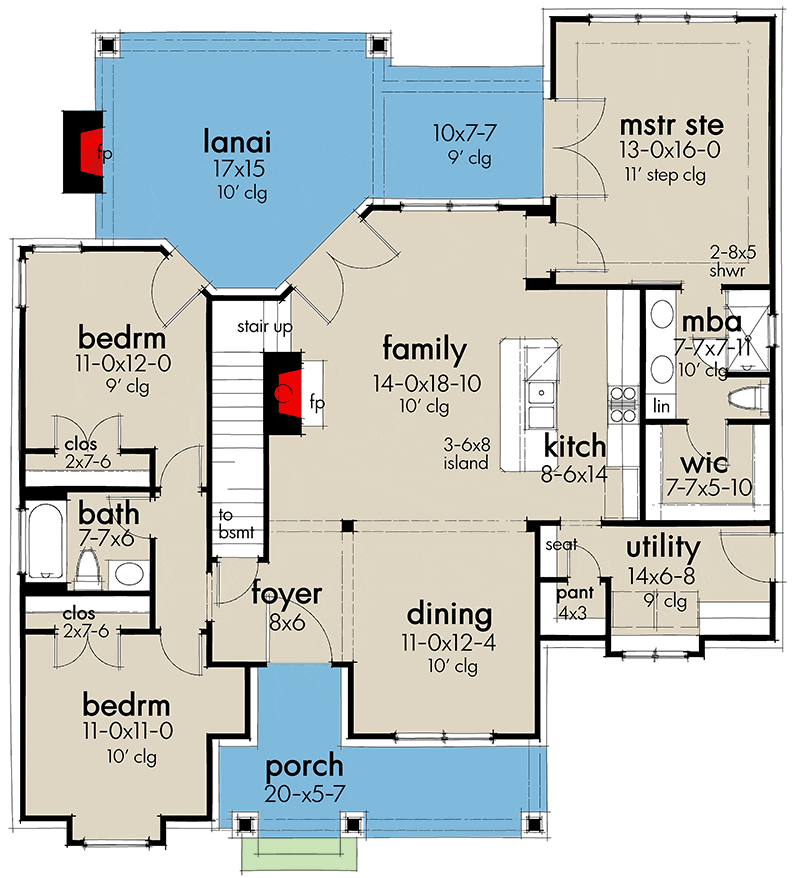

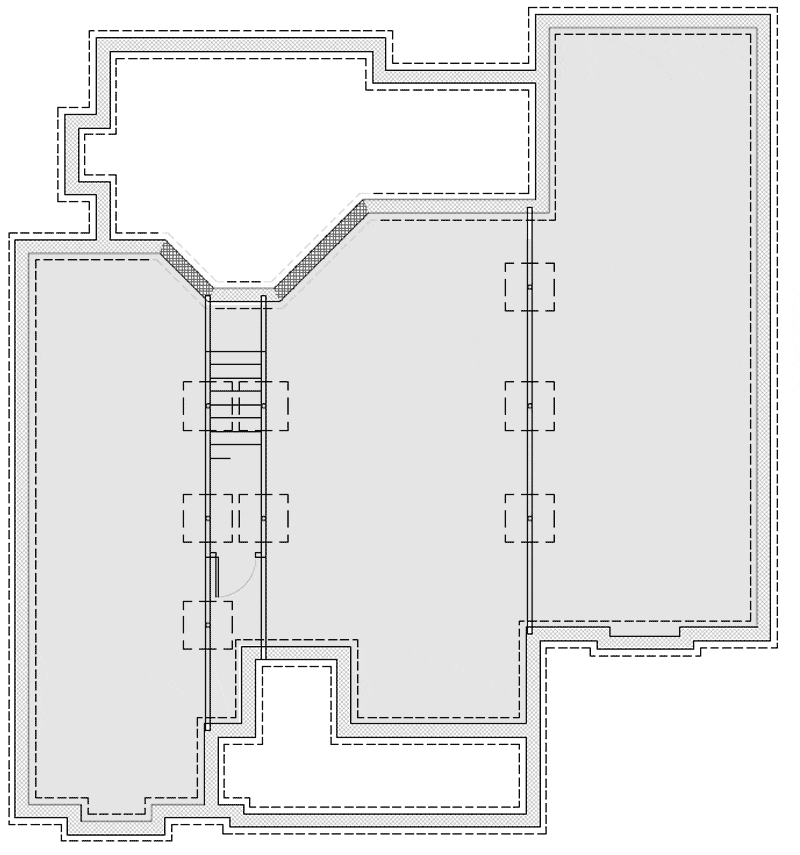
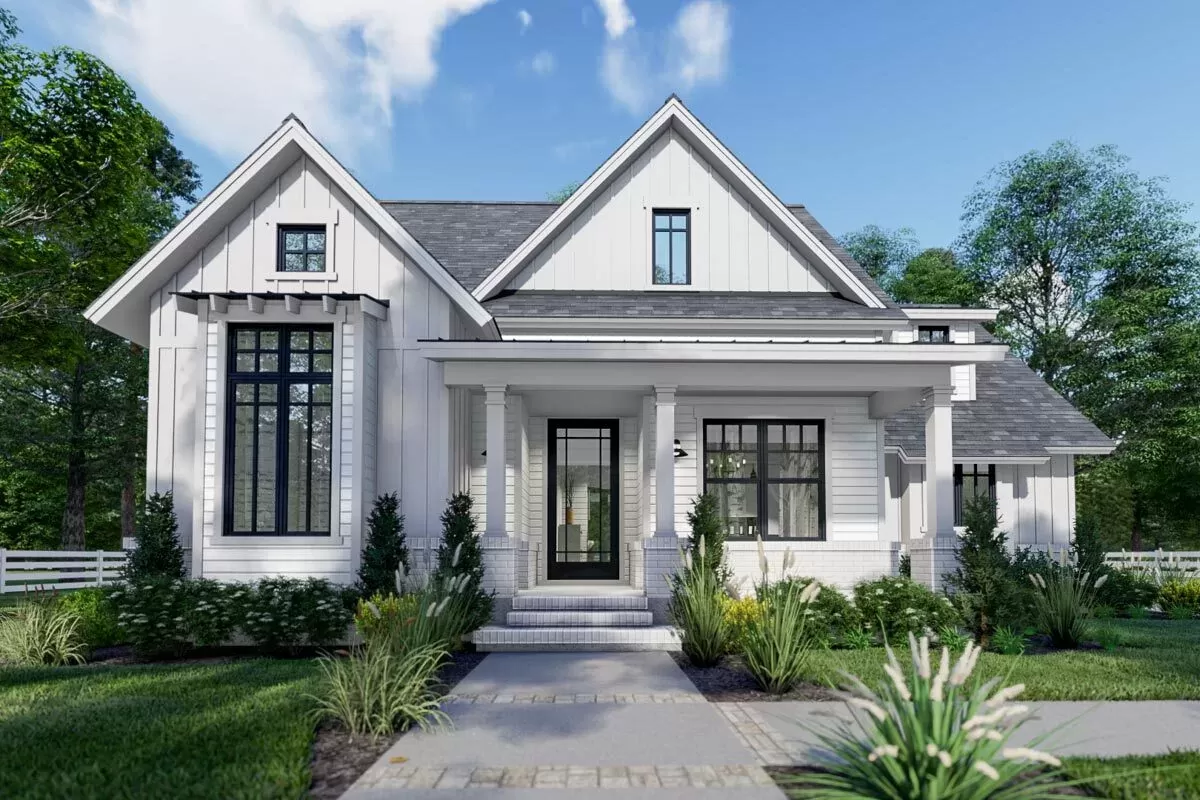
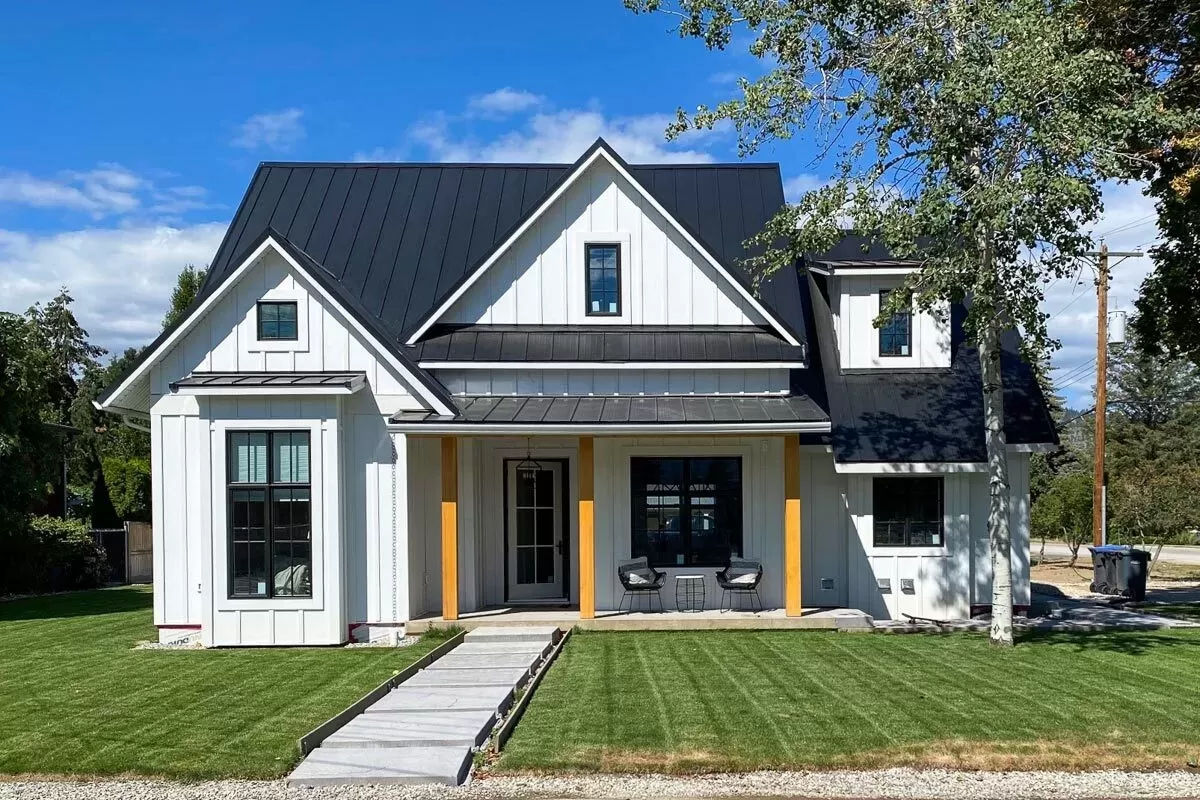
Covered Front Porch and Entryway
As you approach the house, the charming covered front porch, with its welcoming aesthetic, sets the tone. It’s easy to imagine sipping your morning coffee here or greeting neighbors on a lazy Sunday afternoon.
Upon entering, you’re welcomed into a spacious yet cozy atmosphere that feels both inviting and efficiently designed.
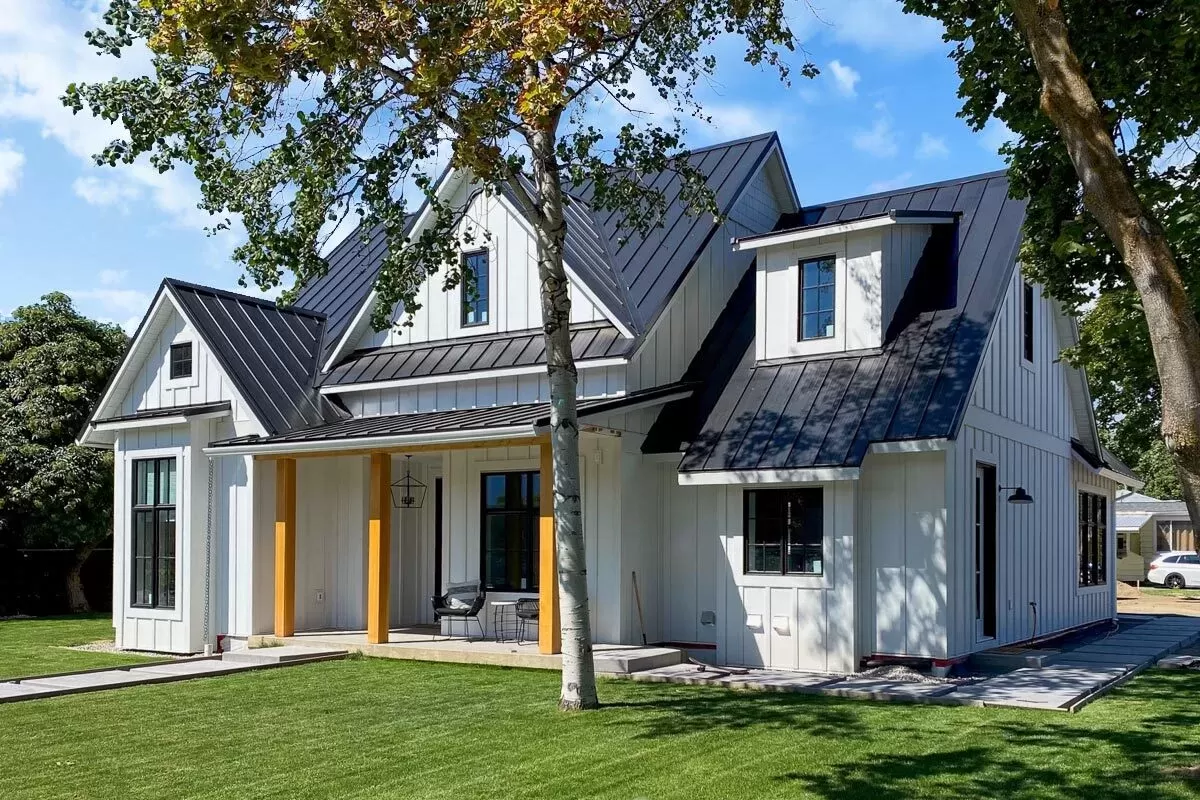
Open Concept Layout: Family Room and Kitchen
Stepping inside, the heart of the home unfolds in an open concept layout combining the family room and kitchen.
The family room, with ample space for your plush sofas and entertainment setup, transitions seamlessly into the kitchen area.
This open plan encourages interaction and socialization, perfect for your family gatherings or casual hosting.
In my opinion, the kitchen’s placement is strategic, allowing whoever is cooking to stay connected with family or guests in the family room.
You might also appreciate the central island which doubles as a snack bar—ideal for quick breakfasts or as a homework spot for the kids.
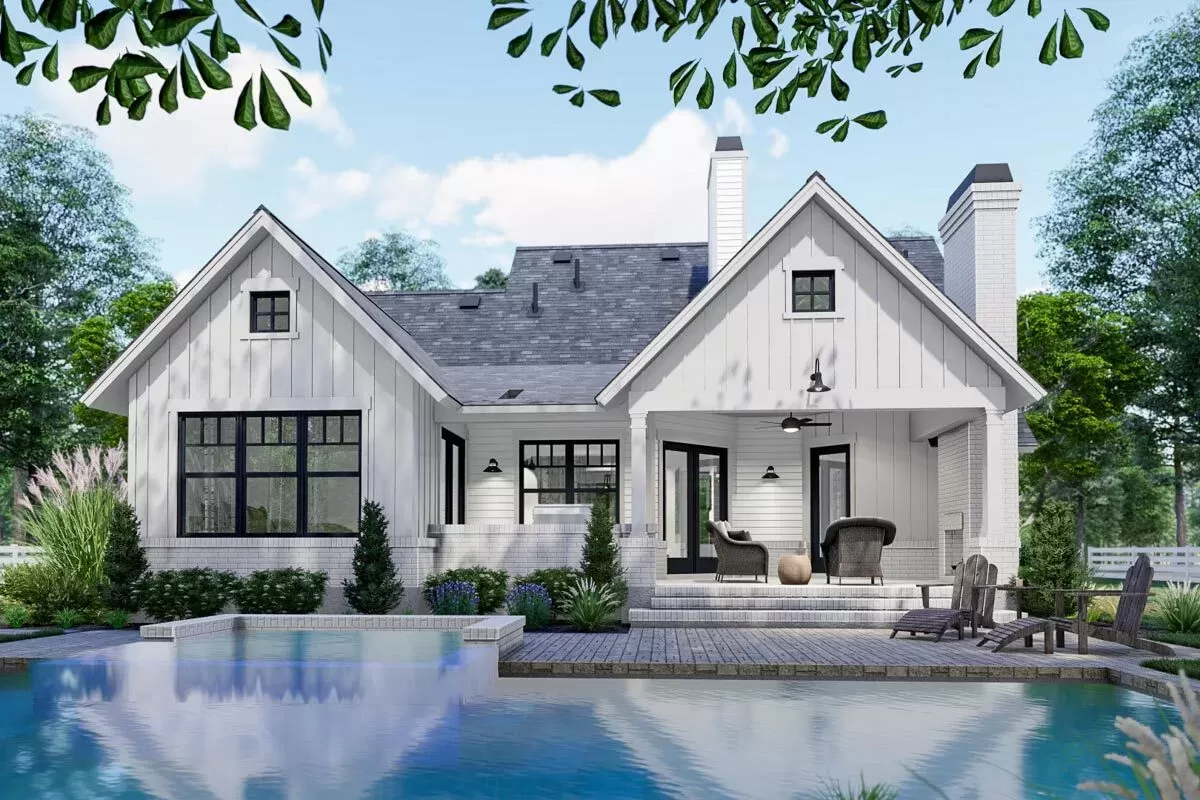
Dining Area
Adjacent to the kitchen is the dining area, which is well-sized to cater to a family meal or a dinner party. What strikes me here is the flow from the kitchen to the dining table—it’s smooth and natural, facilitating easy serving and clearing up. Consider hanging a statement lighting fixture above the table for mood lighting and a touch of elegance.
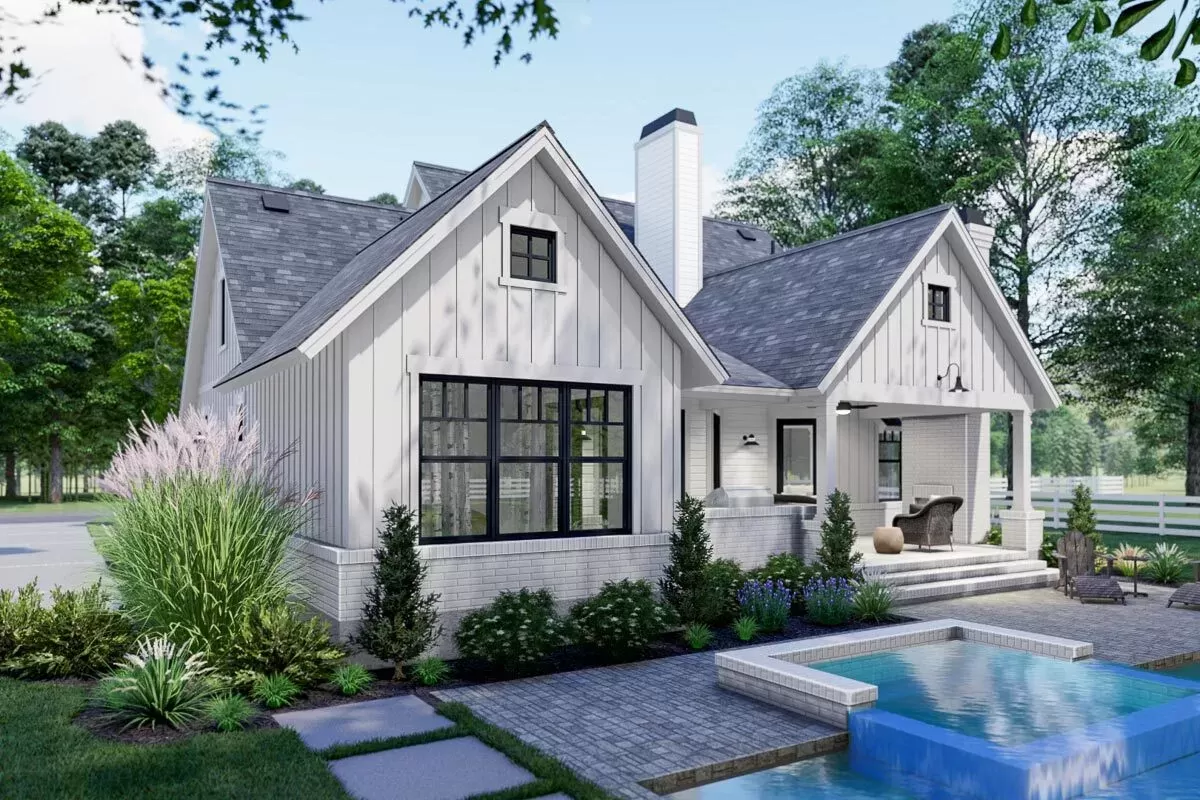
Bedrooms and Bathrooms
On your left, the master suite offers a private escape with direct access to the outdoors through French doors.
Imagine stepping out to your backyard for a breath of fresh air right from your bedroom! The master bathroom’s layout includes dual vanities and a large shower, promoting a calm and orderly morning routine.
Across the house, two additional bedrooms provide space for children, guests, or even a home office.
They share a well-appointed bathroom, complete with all essentials, ensuring functionality and convenience for all occupants.
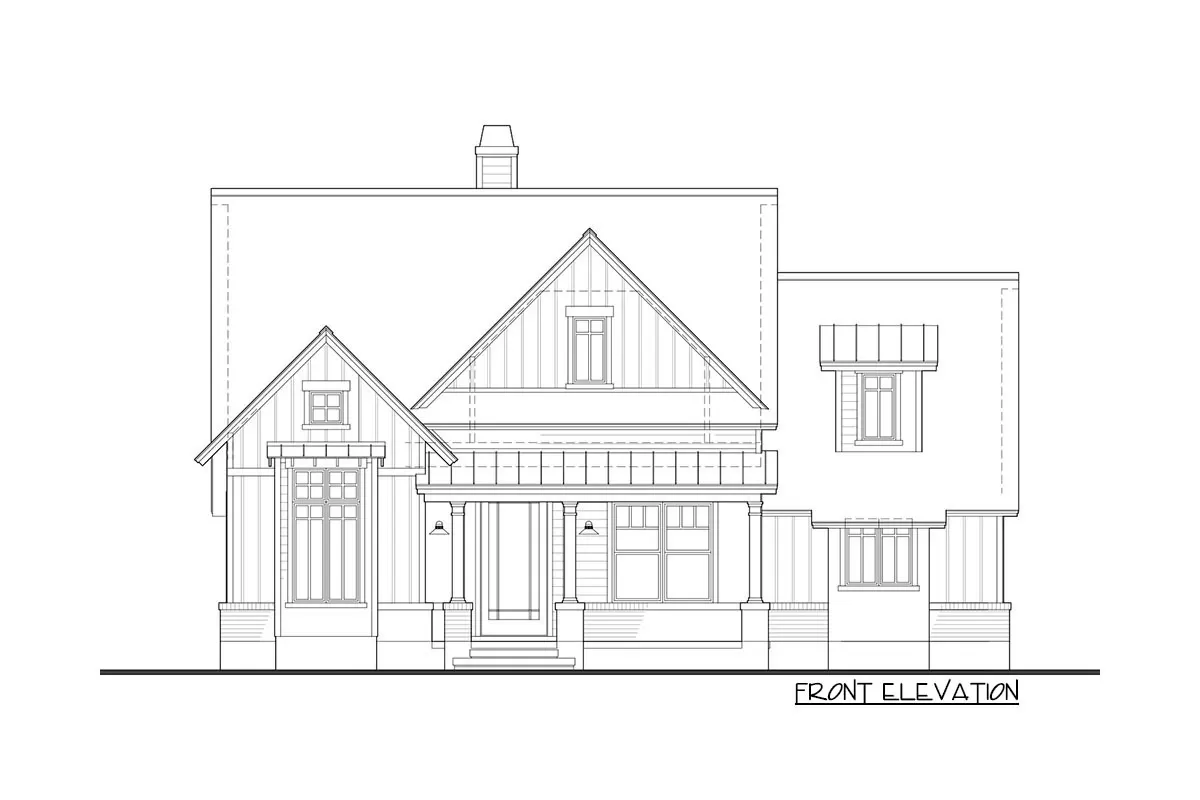
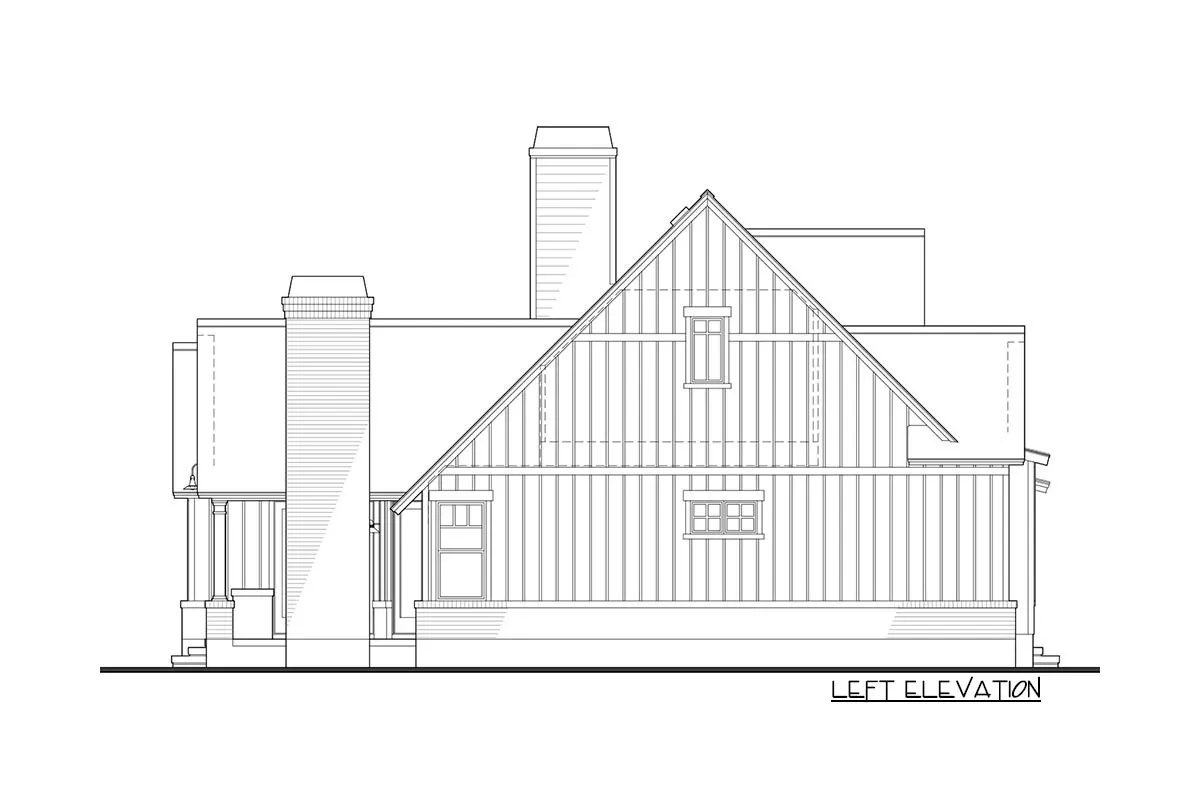
Covered Lanai with Fireplace
One of the plan’s truly distinctive features is the covered lanai at the back, extending 15 feet deep and featuring its own fireplace. This space could effectively become an outdoor living room where you might host lively summer barbecues or cozy winter get-togethers. The fireplace adds a touch of luxury and comfort, making it a versatile space for any season. If you live in a climate conducive to outdoor living, this could well become your favorite ‘room’ in the house!
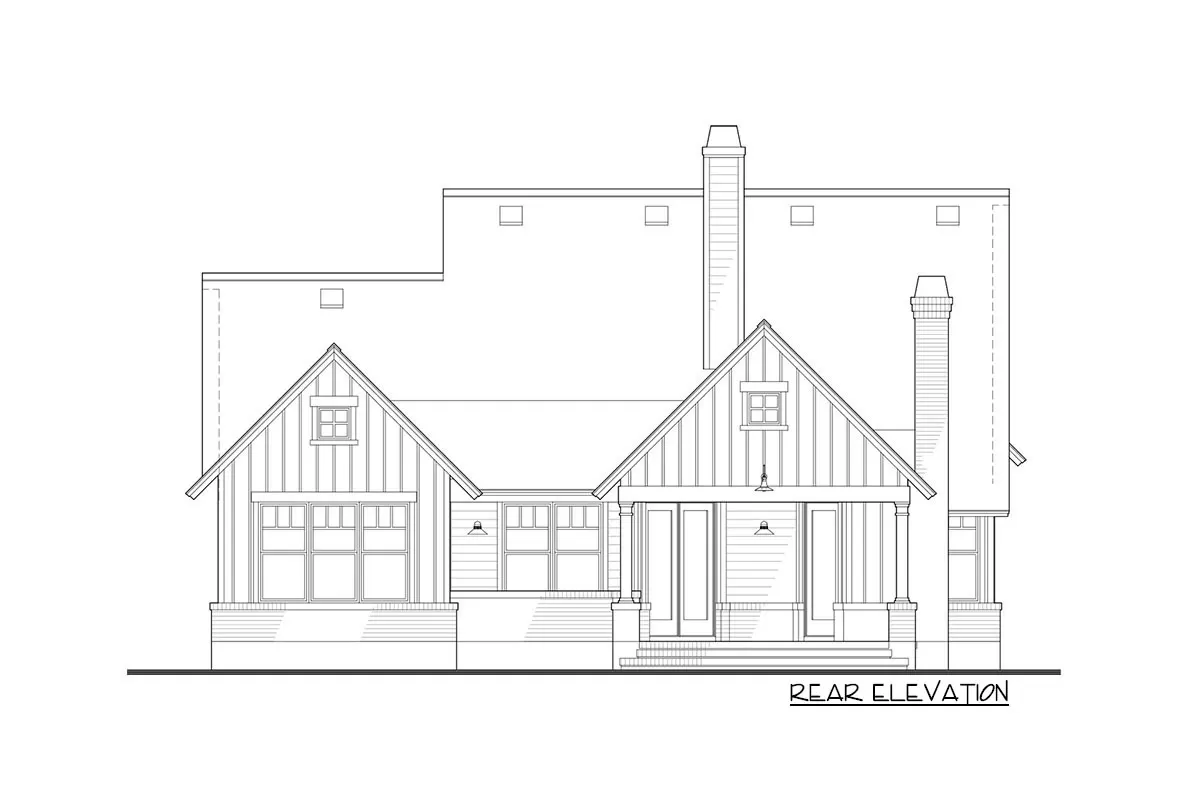
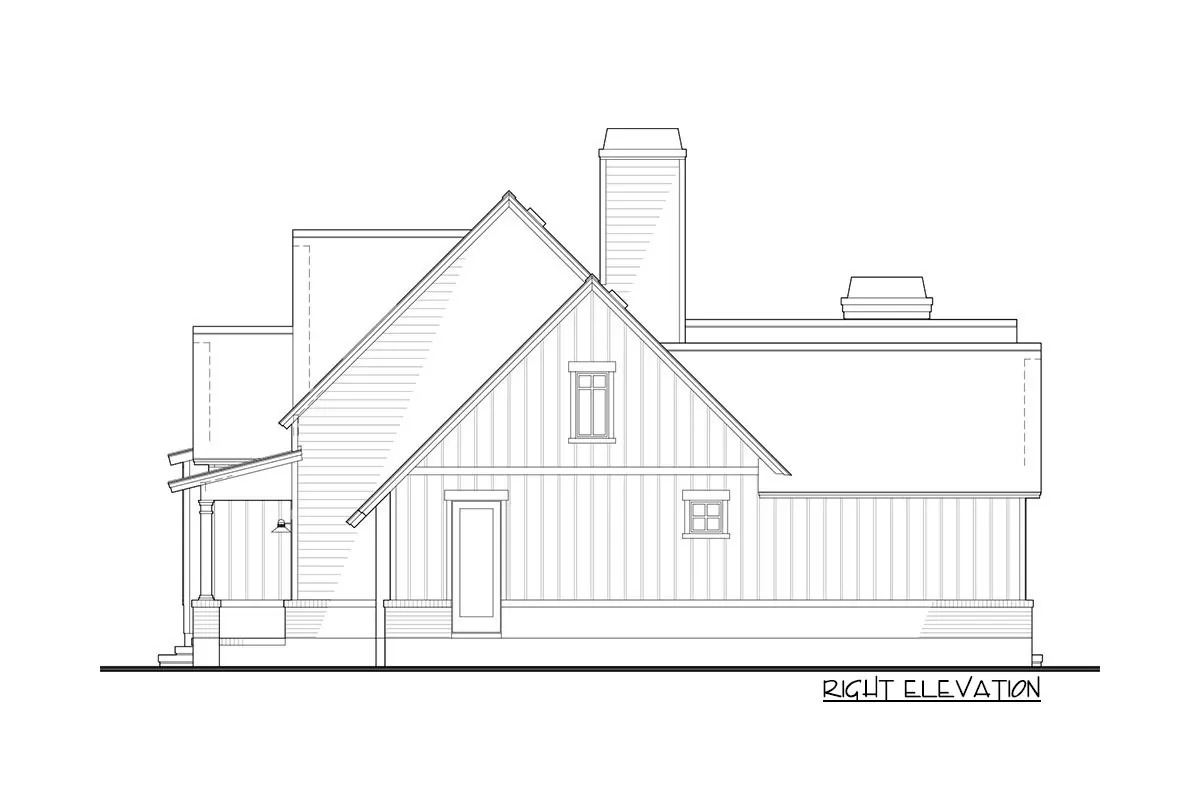
Upstairs Bonus Rooms
Upstairs, two bonus rooms offer additional space that could be adapted according to your needs.
These could serve as extra bedrooms, a playroom for kids, a home gym, or even a secluded home office space. The versatility here is a major plus, allowing the home to grow and change with your evolving needs.
In all, this farmhouse plan presents an appealing blend of charm, efficiency, and adaptability.
Its layout is thoughtfully segmented yet remains open and airy, a balance that’s not always easy to achieve. While already highly functional, you might consider integrating smart home technology for enhanced comfort and efficiency, or perhaps enhancing natural light with skylights, especially in the upstairs rooms.
Lastly, the continuity between indoor and outdoor spaces is not only trendy but genuinely enriches the living experience. Whether it’s for close family living or entertaining friends, every square foot of this plan promises to be lived in and enjoyed to the fullest. Think about how each space would work for your specific lifestyle—this plan might just be the blueprint for your dream home.
Interest in a modified version of this plan? Click the link to below to get it and request modifications
