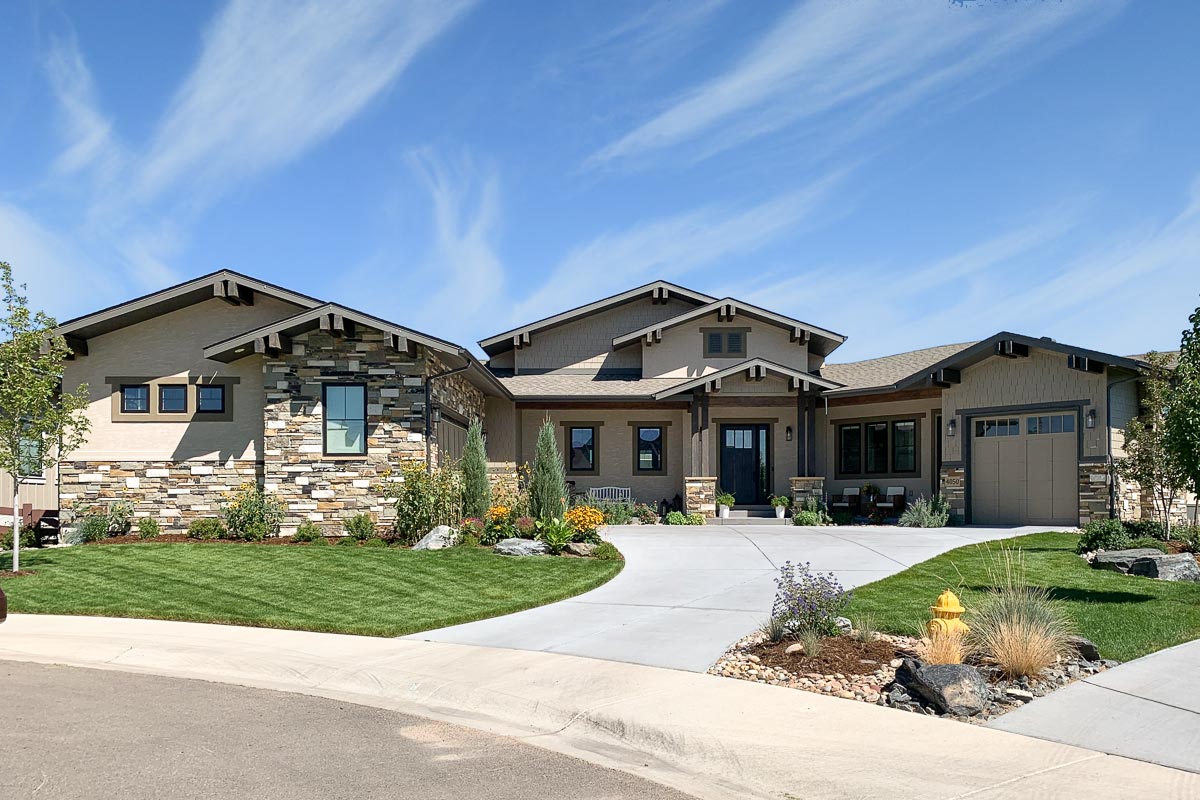
Approaching this home, you notice a striking blend of mountain, farmhouse, and craftsman influences. Picture an earthy stone base, crisp lines, and a covered porch just waiting for a pair of rocking chairs.
The 2,659 square feet of living space are spread across two levels, each packed with amenities that balance comfort, privacy, and everyday convenience.
If you prefer open spaces for entertaining or quiet nooks for recharging, this floor plan gives you both without feeling crowded.
I’ll walk you through what could possibly be your new home, one space at a time.
Specifications:
- 2,659 Heated S.F.
- 2-5 Beds
- 2.5-5.5 Baths
- 1 Stories
- 3 Cars
The Floor Plans:
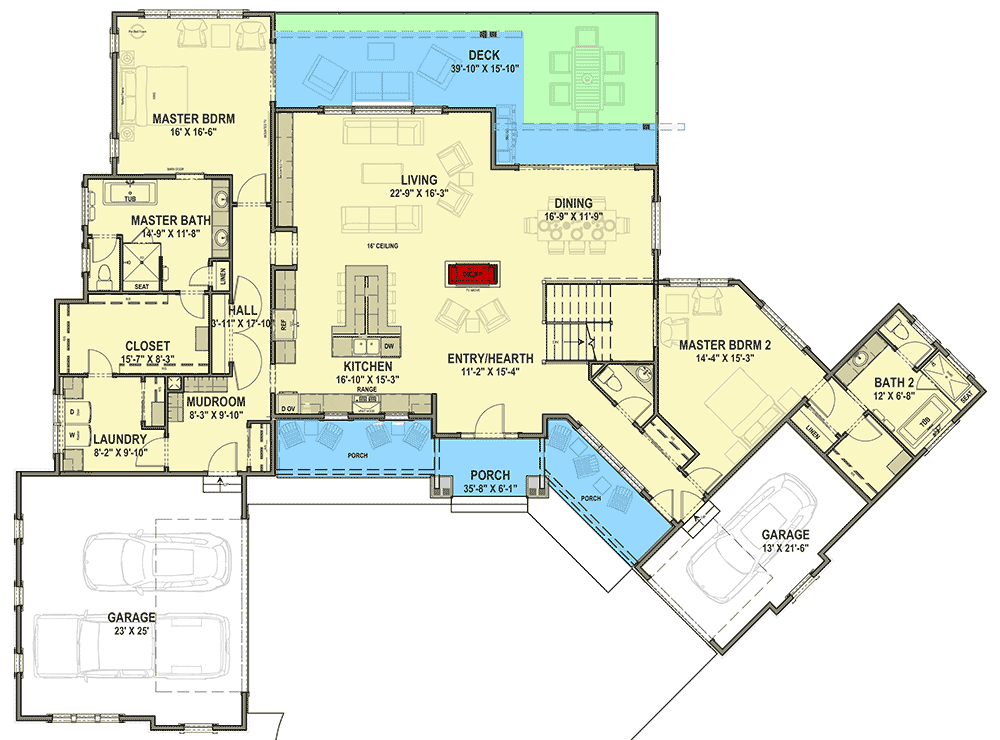
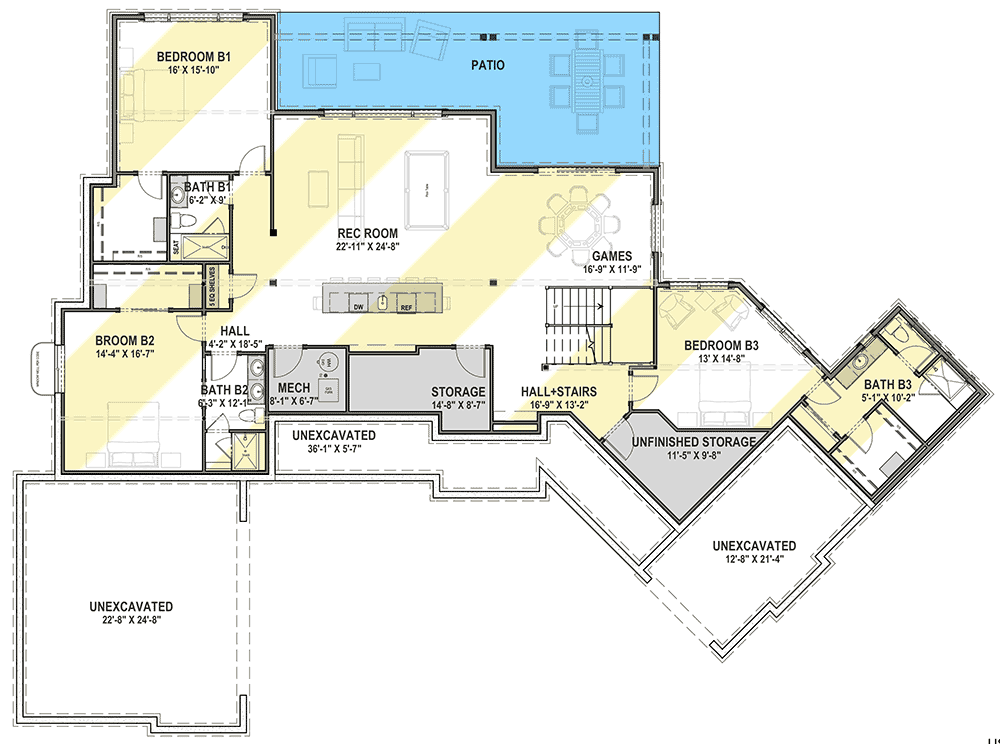
Porch
Before you walk inside, the wide front porch makes a strong first impression. The broad overhang and classic tapered columns feel sturdy and welcoming.
There’s enough space here for a couple of chairs or a swing—perfect for morning coffee or greeting friends.
The covered entry isn’t just for looks; it keeps you dry during rain and adds that signature craftsman charm.
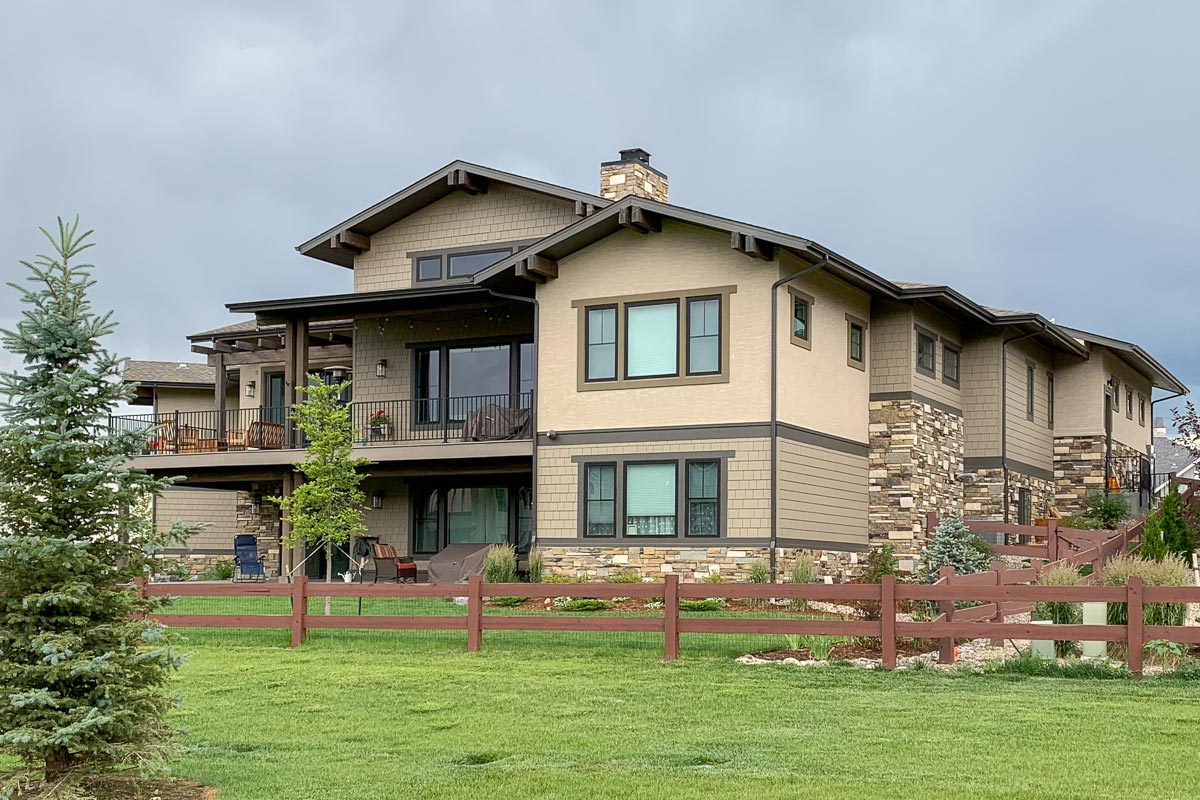
Entry / Hearth
When you open the front door, you find yourself in a foyer that leads directly into the main gathering areas.
The high ceilings and open sight lines let you see all the way to the back windows.
Right away, your eye is drawn to the dramatic stone fireplace, a true focal point for the entire open-concept living space.
I think the designer nailed it by giving you that “wow” moment as soon as you come inside.

Living Room
The living area is designed for flexibility and connection. Large windows fill the room with sunlight, and the pale wood floors paired with the open layout make it feel even more spacious.
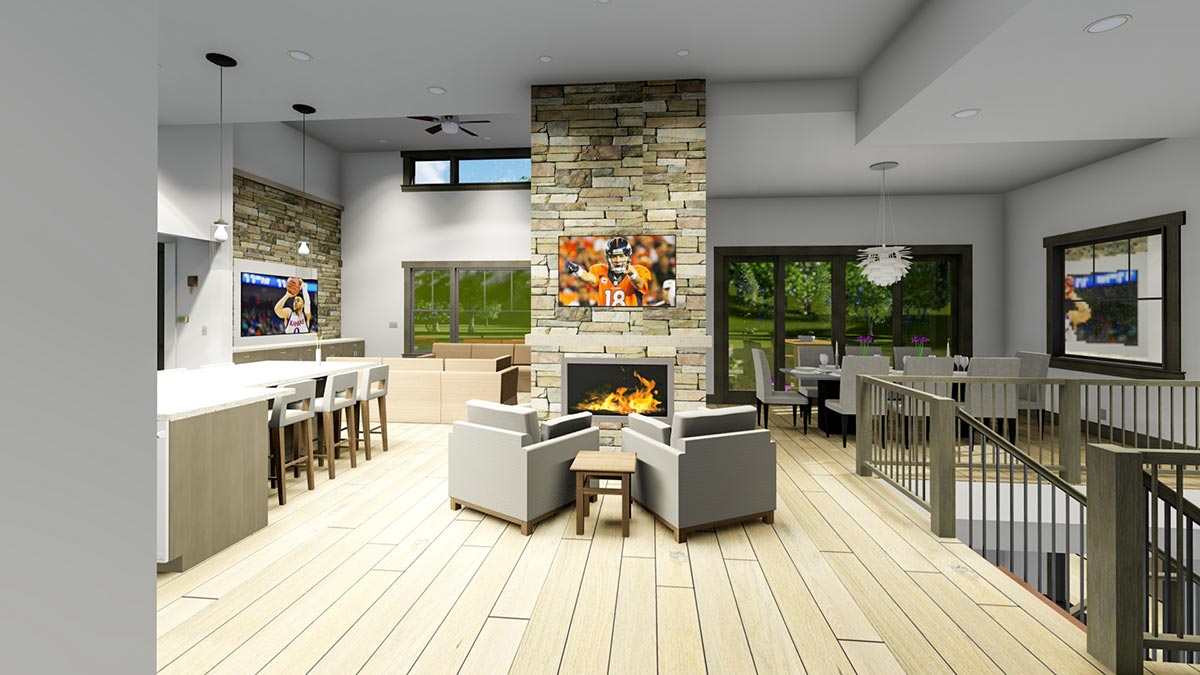
The fireplace anchors one wall, making it perfect for cozy evenings or game nights. Because it’s open to the kitchen and dining, it’s easy to keep conversations going.

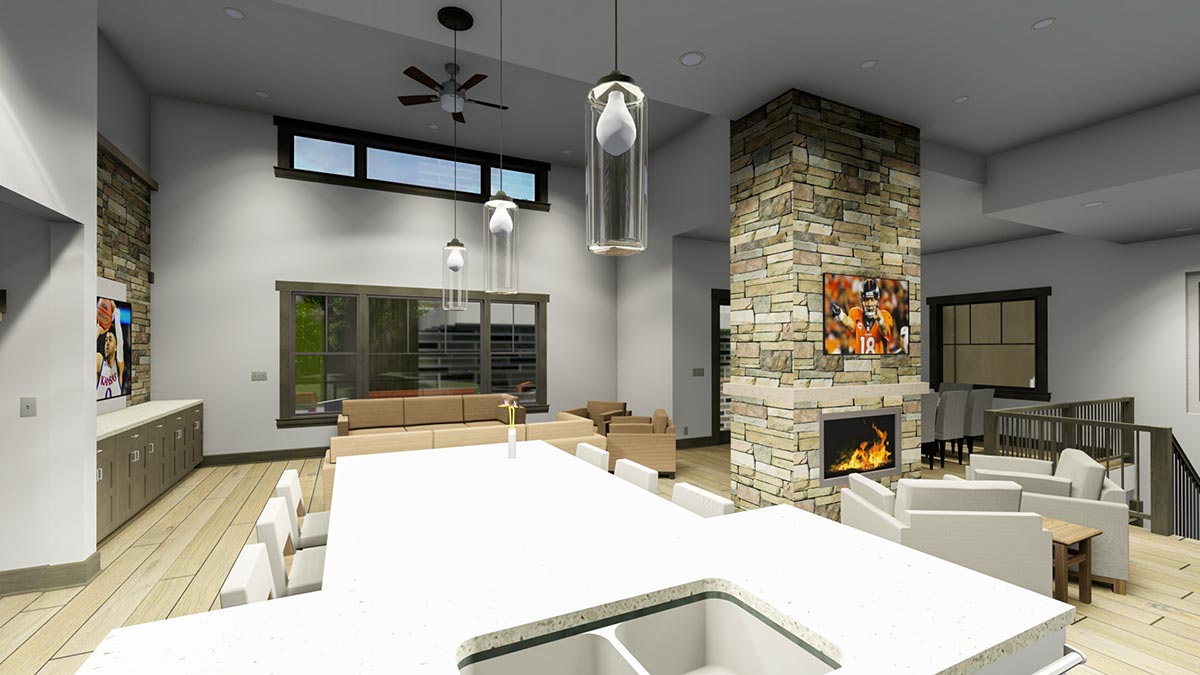
I like how you can host a crowd or just relax in peace here.
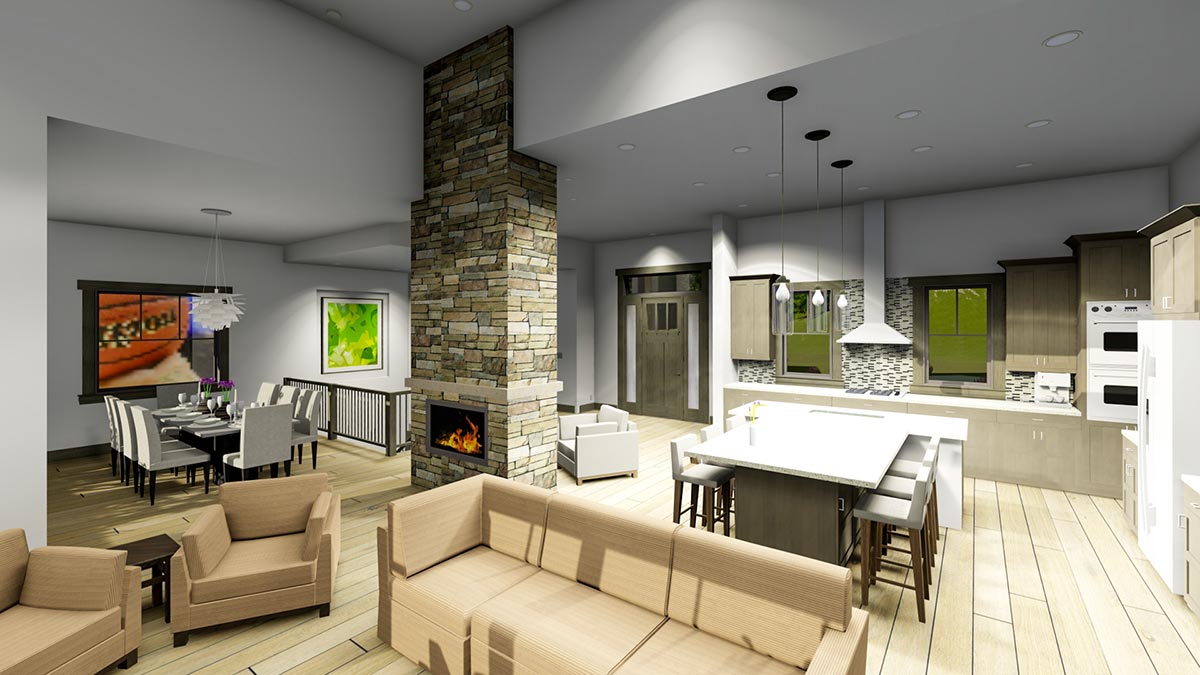

Kitchen
Next to the living area, the kitchen gives you plenty of room to move around and cook without feeling cramped.
The oversized island stands out, serving as both a prep area and a casual spot for snacks or homework.
I think this layout suits busy families who want to stay connected to what’s happening in the living and dining rooms.
Appliances are arranged for efficiency, and there’s ample space for the morning rush or a big dinner party.

Dining Room
Beside the kitchen, the dining area features large sliding doors that let in natural light and lead out to the back deck.
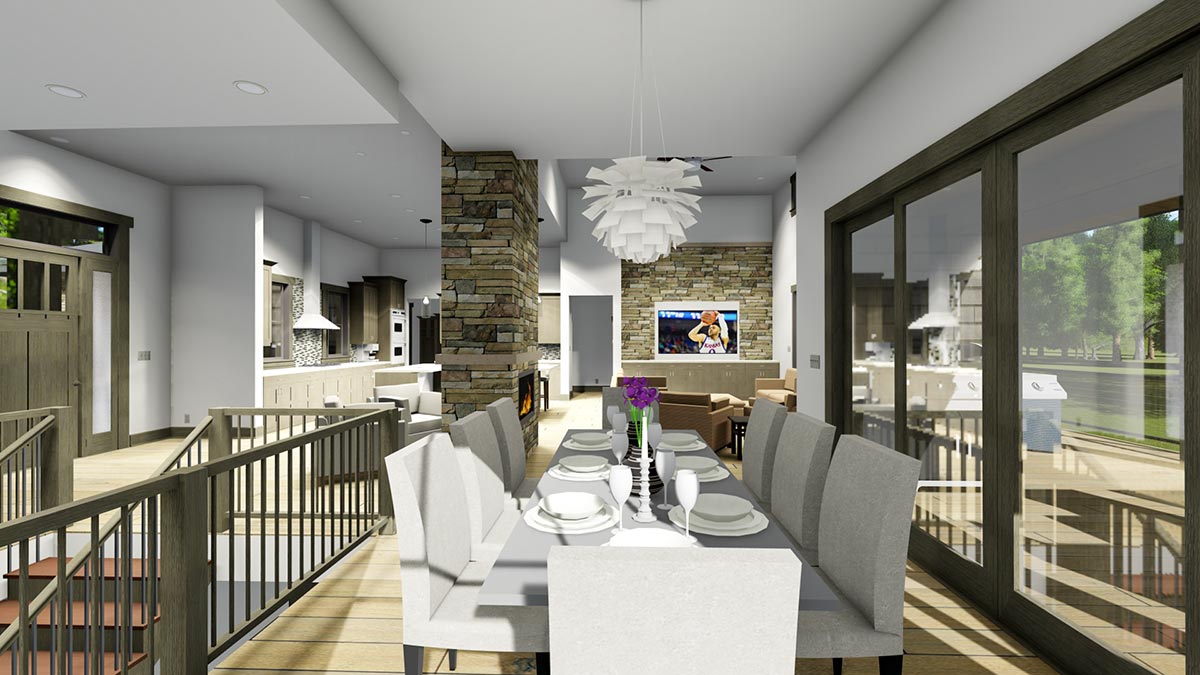
The space is roomy, but still feels connected to daily life rather than overly formal.
I noticed the sleek pendant lighting and the way the edge of the stone fireplace adds a touch of drama.
This is a spot that works just as well for weekend brunch as it does for special holiday meals.
Deck
Head outside, and you’ll find an expansive deck running almost the full width of the house.
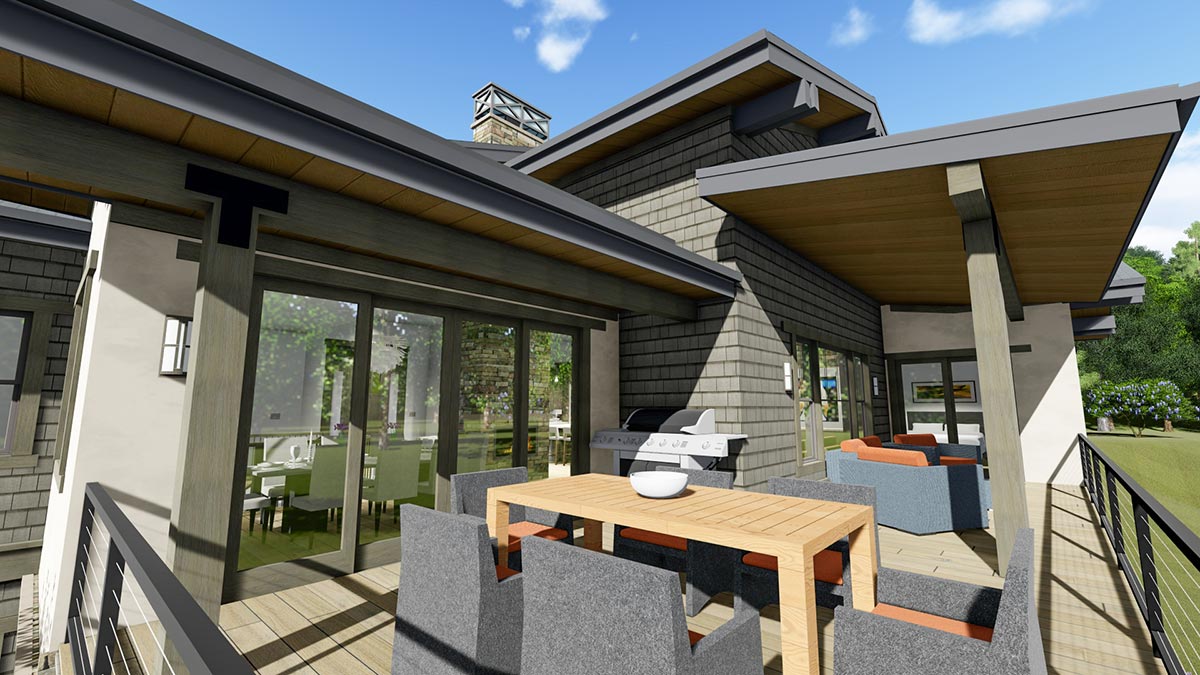
There’s room for both an outdoor dining set and a lounge area—ideal for summer parties or enjoying the backyard view.

Since it’s covered, you’re protected in any weather. The built-in grill and space for a large table make outdoor meals easy, while a cushioned seating area invites you to unwind after a long day.
Master Bedroom
Back inside, you’ll find the primary suite in its own private section of the house.

The master bedroom is generously sized, with space for a sitting area by the windows.

Plenty of natural light fills the room, and details like the deep trim and ceiling fan give it that craftsman feel.
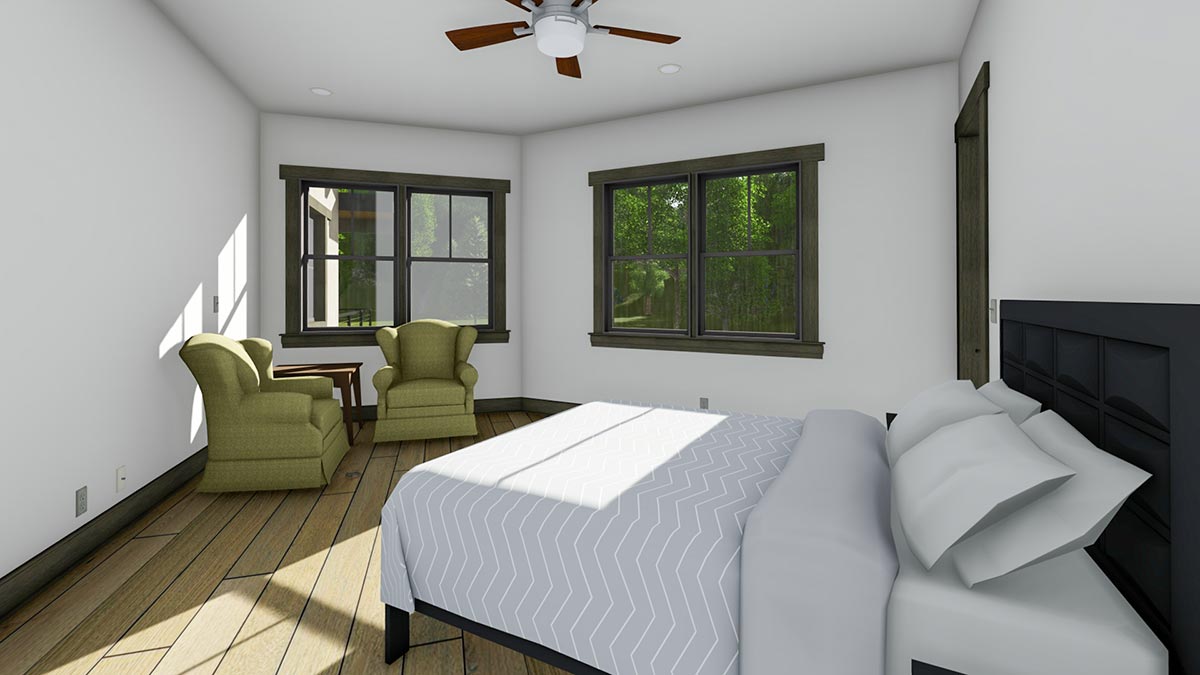
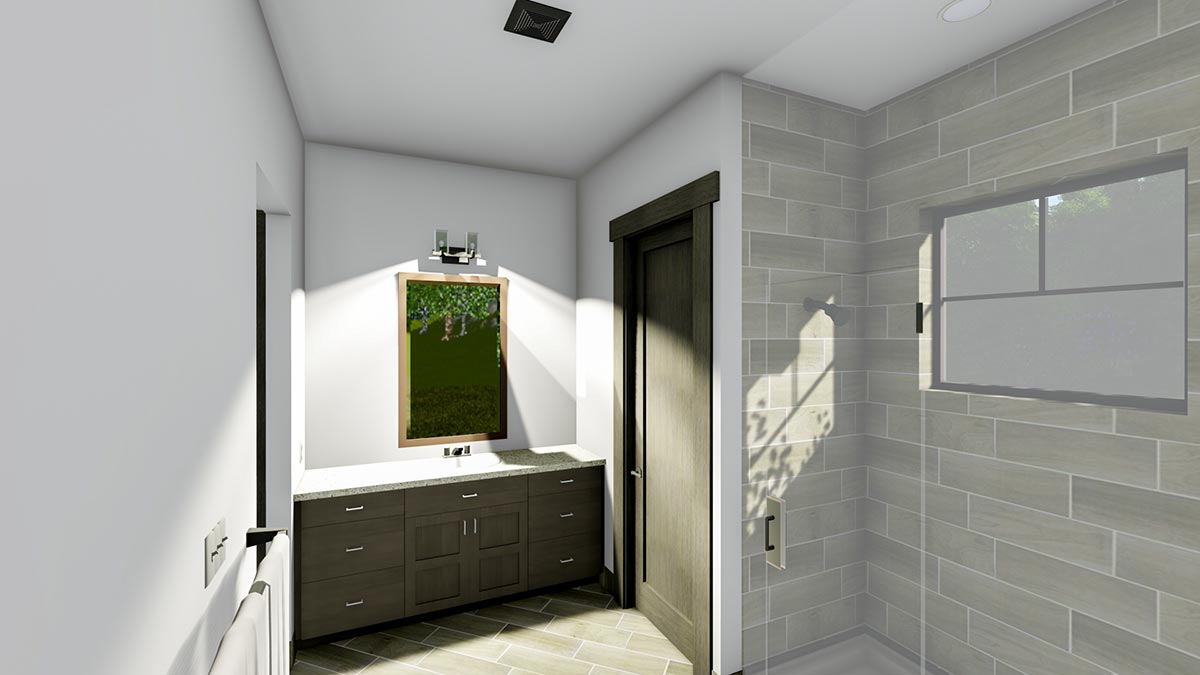
This really feels like a retreat away from the main living areas. I like that the room is set at the back of the house, giving you both privacy and a nice view.
Master Bath
Connected to the bedroom, the master bath is a great place to unwind. At one end is a glass walk-in shower, and at the other, a freestanding soaking tub—both surrounded by calming tilework and warm wood finishes.
The layout gives you lots of space, and there’s plenty of counter and storage room.
If you love a long soak at the end of the day, you’ll really appreciate how open and relaxing this bath feels.

Closet
The walk-in closet attached to the master bath is truly spacious, offering nearly sixteen feet of hanging space.
There’s room for everything from bulky coats to an ever-expanding shoe collection. The direct connection to the bathroom helps keep your morning routine smooth and organized.

Hall
A small hall connects the master suite to the main living areas and utility spaces. This transition helps hide laundry and mudroom clutter from the main view, which I always value in a busy household.

Laundry
The laundry room is located just off the hall and is much more than a pass-through.
There’s full space for a washer, dryer, and folding counter, plus a window for natural light.
If you’ve tried to manage laundry in a small closet before, you’ll know why this setup is such an upgrade.

Mudroom
Right off the garage entry, the mudroom is practical and straightforward, with space for backpacks, boots, and anything the dog brings in. Built-in cubbies or hooks fit easily here to keep things organized and make daily routines run smoother.

Main Garage
From the mudroom, you walk directly into the three-car garage. There’s plenty of space for cars, bikes, or even a small workshop.
The direct access is a plus for handling groceries or kids on days when the weather is unpredictable.

Master Bedroom 2
On the opposite side of the house, a second suite offers flexibility as a guest room or multigenerational space.
It sits in a semi-private area, with lots of floor space and good natural light.
I think this layout is great for guests or family who want their own space without being too close to the primary bedroom.

Bath 2
This full bath serves both the second bedroom and guests. You’ll find a large vanity, walk-in shower, and plenty of storage.
The modern finishes are easy to maintain. Since it’s close to the secondary garage, it’s a convenient spot for guests as they come and go.

Secondary Garage
There’s a second garage just off the guest wing, ideal for a third car, golf cart, or workshop tools. Its direct access lets you bring in groceries or luggage without walking through the whole house, which is a really practical touch for busy families.

Stairs and Hall
Heading back to the main area, you’ll find a centrally located staircase leading to the lower level. This gives you easy access to a whole new set of possibilities downstairs.

Rec Room
Downstairs, you’ll find a large rec room ready for movie nights or big family gatherings.
The open plan is perfect for ping pong tournaments or holiday celebrations. I especially like the wet bar—great for snacks and drinks at parties or just relaxing with friends.

Games
Just off the rec room, there’s a games area that keeps the fun going. Set up a pool table or board games, and there’s still enough space for people who just want to watch.
This area adds a lot of flexibility to the lower level.

Patio
Sliding doors open to a covered patio that extends your living space outdoors. There’s room for both a dining table and lounge set, and the natural finishes help everything feel cohesive.
I can picture grilling while the kids play in the yard, or enjoying a quiet summer morning here.

Bedroom B1
Down the hall, Bedroom B1 is the first of three lower-level bedrooms. It’s generously sized, with a large window and plenty of space for a full furniture set.
This works well for teens, older kids, or even as a private office.

Bath B1
Bedroom B1 has its own attached bath, featuring a walk-in shower and modern vanity. This setup feels private and convenient—perfect for guests or older kids.

Bedroom B2
Across the hall, Bedroom B2 is just as roomy, with space for a queen bed and a seating nook or study area. Natural light keeps this lower-level room bright and welcoming.

Bath B2
A full bath in the hall serves Bedroom B2 and any guests using the rec room or games area. Tiled floors and a large shower make it a practical choice for busy families.

Bedroom B3
Further down, Bedroom B3 is set apart for extra quiet. I think this makes a great guest suite or a private spot for an older child who wants more independence.

Bath B3
This bedroom also features its own bathroom, so everyone has their own space in the morning. The compact layout is efficient, offering a walk-in shower and enough vanity space.

Mechanical Room
At the center of the lower level, the mechanical room keeps all the home’s systems out of sight but still easy to reach. This helps keep the main living areas free from clutter.

Storage
There are two separate storage areas—one finished, one unfinished—so you have a spot for holiday decorations, sports gear, or off-season clothes. I always appreciate dedicated storage so you’re not tripping over bins.

Unfinished Spaces
You’ll also find several unfinished areas on this level, including a large unexcavated section under the garage. If you want to expand, add a workshop, or set up a home gym, this space gives you plenty of options down the line.
You’ve now toured every space in this home. Whether you’re planning family gatherings, quiet nights by the fire, or productive mornings in a bright home office, there’s a spot for every part of your day.
With two full levels of living and well-designed connections between indoors and out, I think this home is ready to fit your lifestyle perfectly.

Interested in a modified version of this plan? Click the link to below to get it from the architects and request modifications.
