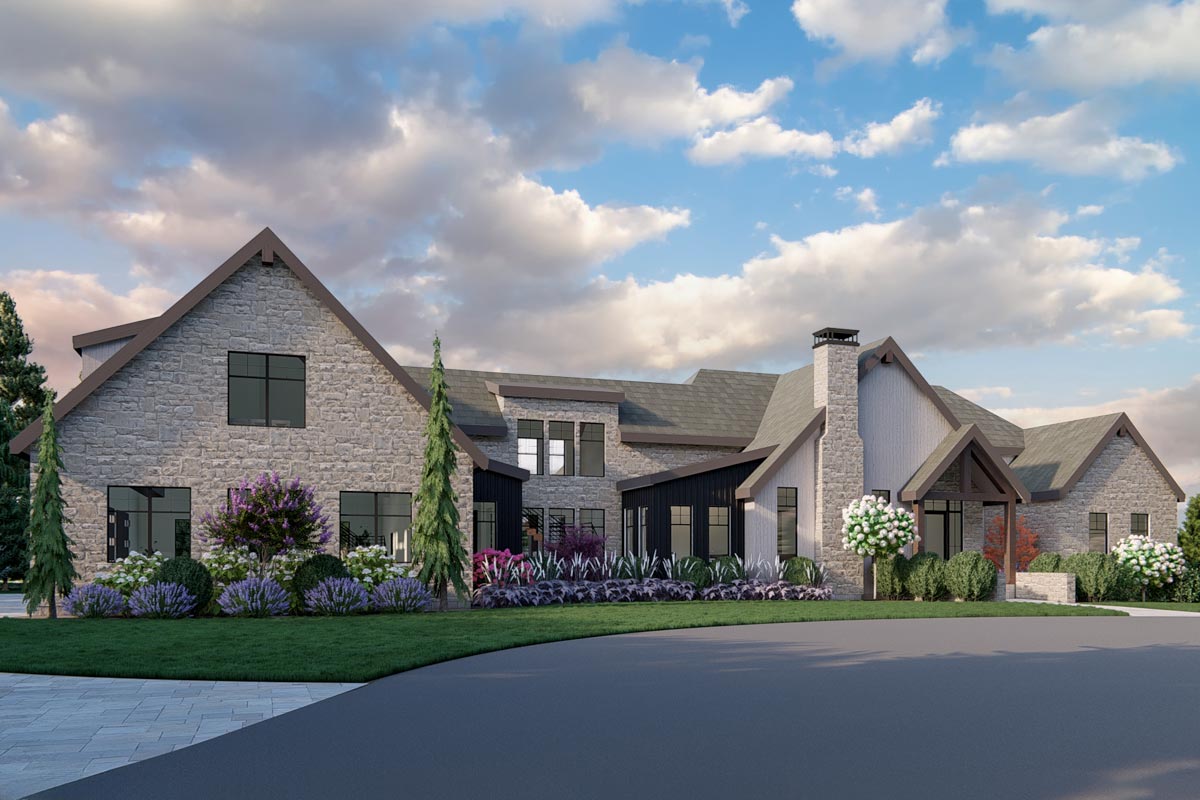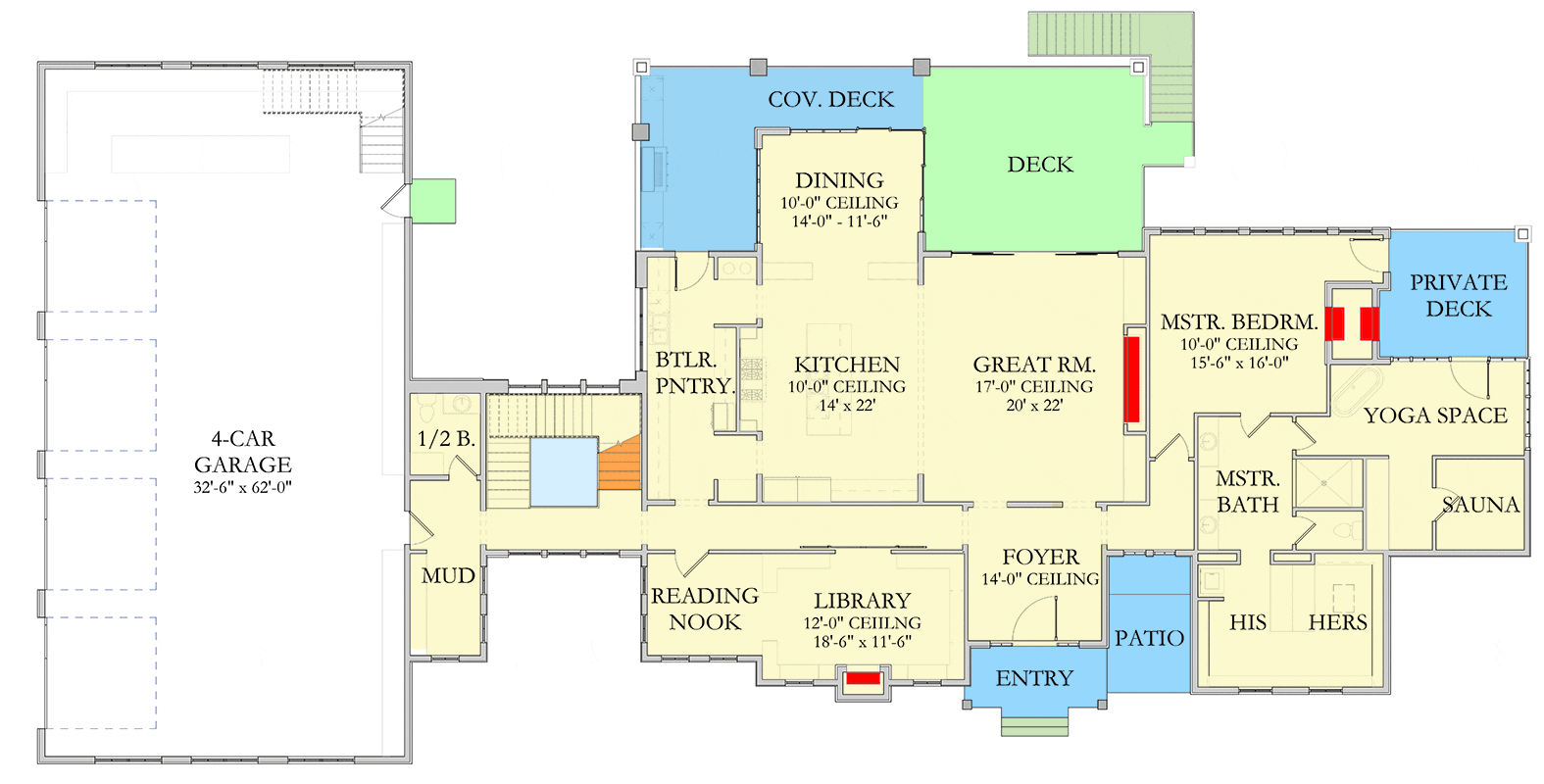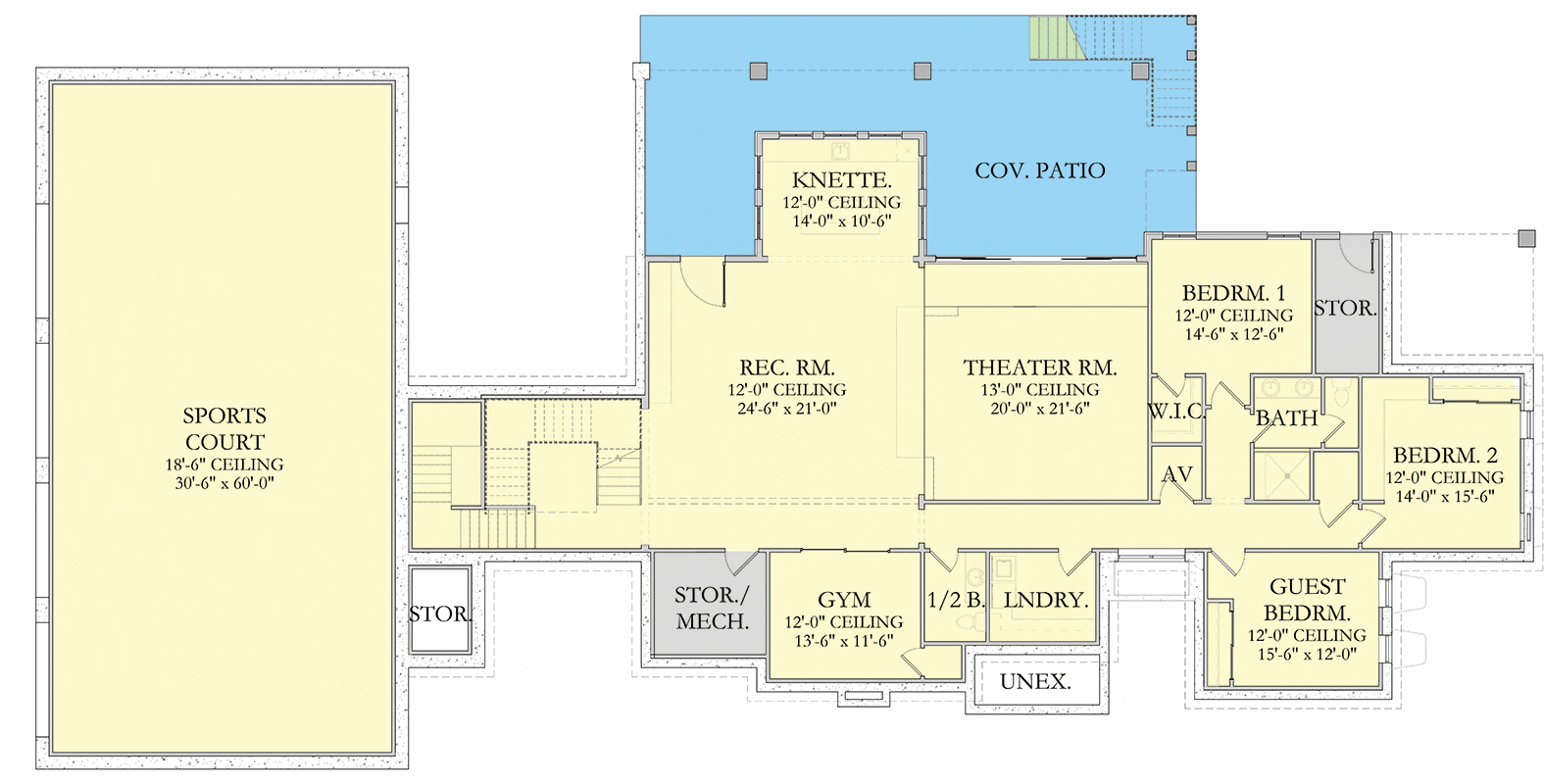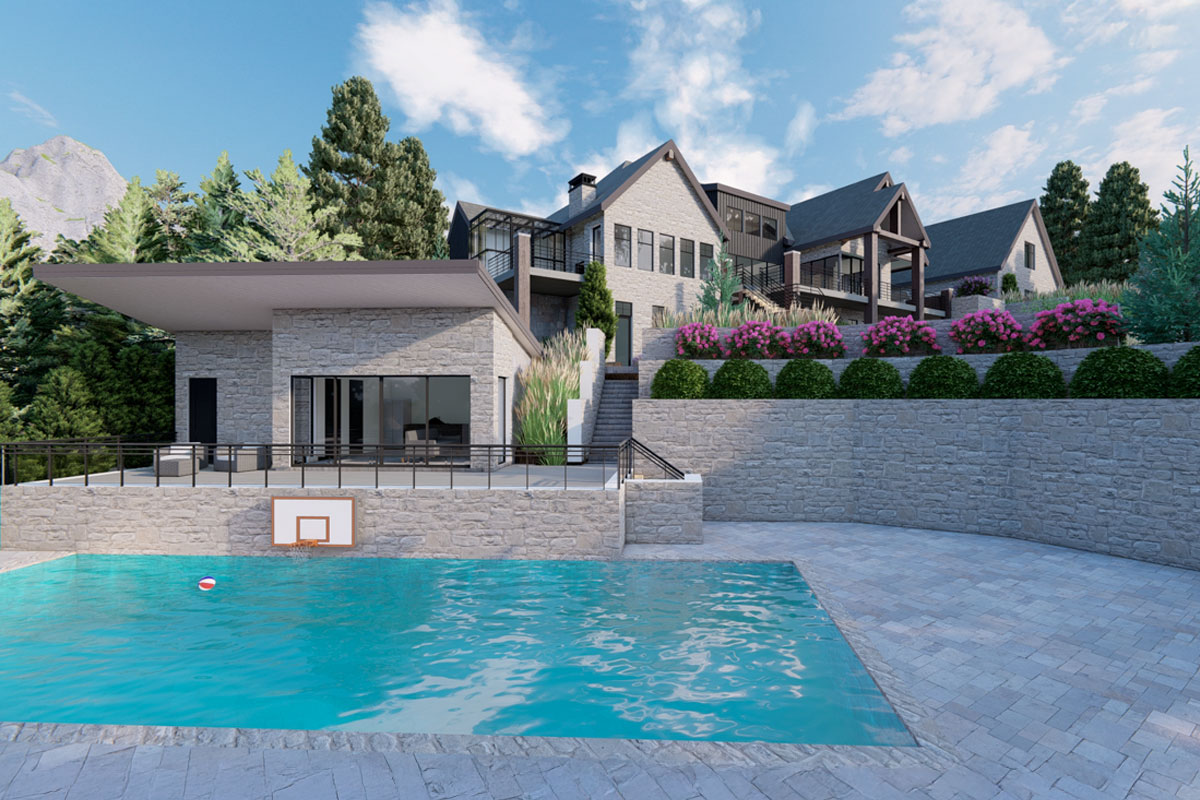Contemporary Farmhouse Plan with Lower Level Sport Court – 9583 Sq Ft (Floor Plan)

This Contemporary Modern Farmhouse floor plan is a stunning blend of style and functionality. With 9,583 square feet of space, it’s designed to meet the varied needs of modern living while offering exceptional aesthetics.
Let’s take a virtual tour of this impressive layout.
Specifications:
- 9,583 Heated S.F.
- 4 Beds
- 2.5+ Baths
- 2 Stories
- 4 Cars
The Floor Plans:





Entry
As you step into the house, you’re welcomed by a spacious Foyer with a 14-foot ceiling. This area sets the tone for the rest of the home, providing a grand entrance that transitions seamlessly into the heart of the living area.

Library and Reading Nook
To the left of the foyer, there’s a cozy Library with a 12-foot ceiling, offering a quiet retreat perfect for book lovers or a home office. Adjacent to it, the Reading Nook adds a touch of charm, ideal for relaxing with a good book or sipping morning coffee.

Great Room
The open-concept design leads you directly to the Great Room, also featuring a lofty 17-foot ceiling, creating a grand yet comfortable space for entertaining or family gatherings. I imagine this area being flooded with natural light, enhancing its welcoming ambiance.

Kitchen and Butler’s Pantry
Next, we explore the Kitchen.
With its large island, it’s crafted for those who love cooking and entertaining.
It connects effortlessly to a Dining area, making meal service easy and enjoyable. The adjacent Butler’s Pantry is a fantastic feature, perfect for additional storage or prep work.
Covered Deck
A Covered Deck sits just off the dining area, offering an inviting outdoor space perfect for hosting barbecues or enjoying a quiet evening. With an outdoor kitchen, it becomes a versatile extension of your dining and entertaining areas.
Master Suite
The highlight here is undoubtedly the Master Suite. It’s a sanctuary that includes a Master Bedroom with a private deck, allowing for serene outdoor relaxation. The large his and hers Closet space ensures ample storage, while the luxurious Master Bath promises relaxation with its well-designed layout.
Yoga Space and Sauna
For wellness enthusiasts, a dedicated Yoga Space and Sauna are noteworthy additions, enhancing the home’s appeal by offering a private area focused on relaxation and self-care.
It’s these small, thoughtful touches that elevate the property.
Mudroom and Half Bath
The Mudroom near the garage entrance is a practical feature likely to resonate with families. It serves as an organized drop zone for coats, shoes, or sports gear, while the nearby Half Bath adds convenience.
Four-Car Garage
Adjacent is the expansive 4-Car Garage. It’s not just a space for vehicles; I see it as a potential workshop haven for DIY enthusiasts. Adding functional shelving or workstations could tailor it further to personal needs.
Workshop and Office
Above the garage, you’ll find a Workshop with varied ceiling heights and an Office with a vaulted ceiling, offering the perfect setting for a home-based business or creative pursuits.
The flexible design might inspire you to consider adapting these spaces to fit evolving personal or professional demands.
Lower Level
Descending to the Lower Level, it’s impressive how this space caters to entertainment and fitness. It boasts a Rec Room, a Theater Room, a well-equipped Gym, and an extra Kitchenette. The connectivity between these spaces underscores the intention of creating a vibrant social hub.
Sports Court
A standout feature for active families is the large Sports Court. It’s perfect for indoor sports, making it usable year-round and further showcasing the plan’s adaptability to various lifestyles.
Bedrooms
The lower level includes Bedroom 1 and Bedroom 2, along with a Guest Bedroom. These provide comfort and privacy, essential for guests or family members. Incorporating additional features like personal workstations or reading corners could enhance these rooms for today’s needs.
Casita
To the side lies a charming Casita with its own covered deck and bath. This area expands the home’s versatility, ideal for guests or as a secluded home office, reflecting thoughtful planning in multigenerational living.
Storage and Mechanical Rooms
The house smartly integrates multiple Storage and Mechanical Rooms, emphasizing the practicality of the design. Such spaces ensure that every inch is utilized effectively, enabling a clutter-free environment.
Interest in a modified version of this plan? Click the link to below to get it and request modifications.
