Contemporary Hill Country House Plan Under 3600 Square Feet with 12-Foot-Deep Back Porch (Floor Plan)
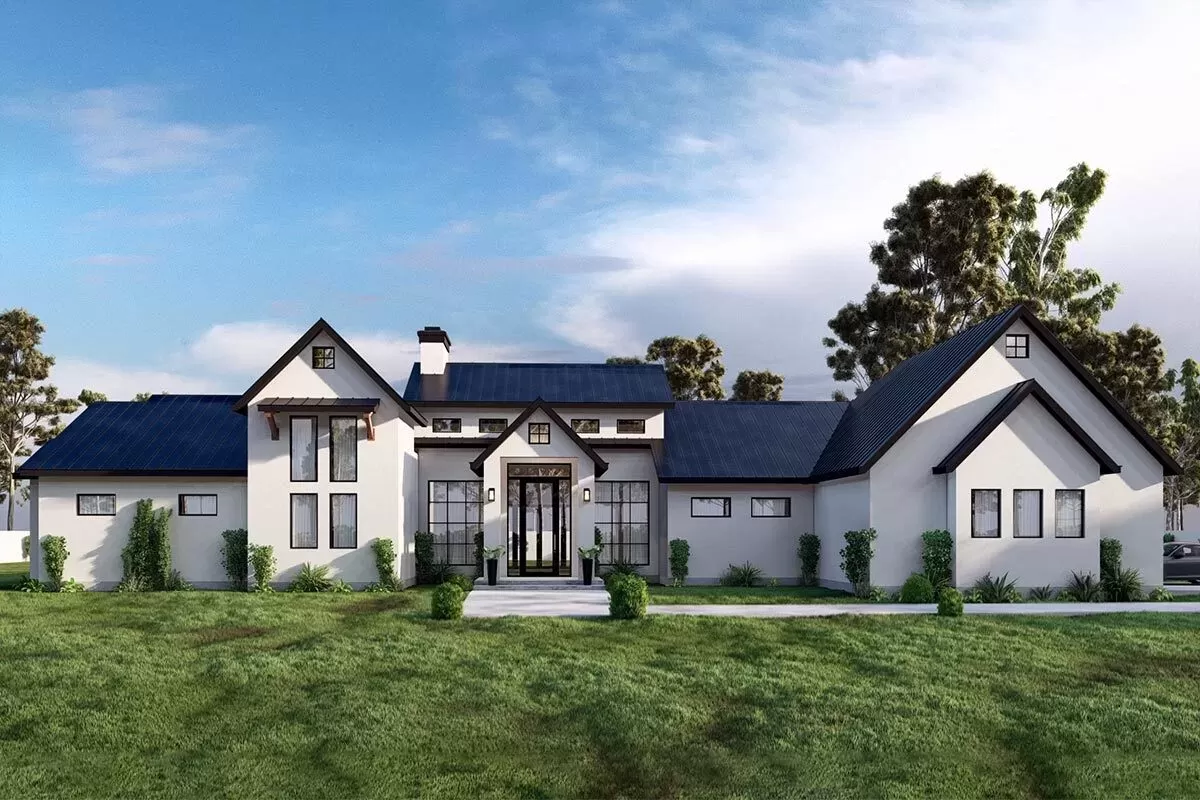
Specifications:
- 3,567 Heated s.f.
- 3.5 Baths
- 4 Beds
- 2 Cars
- 1 Stories
The Floor Plans:
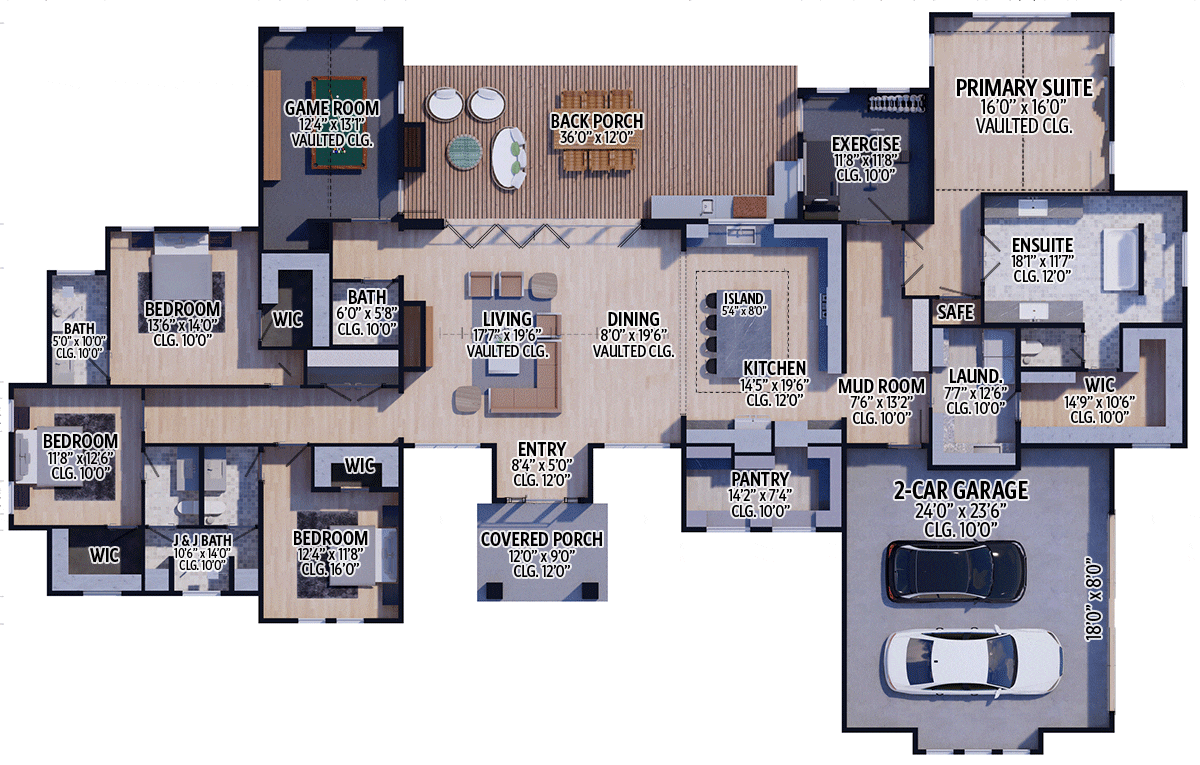
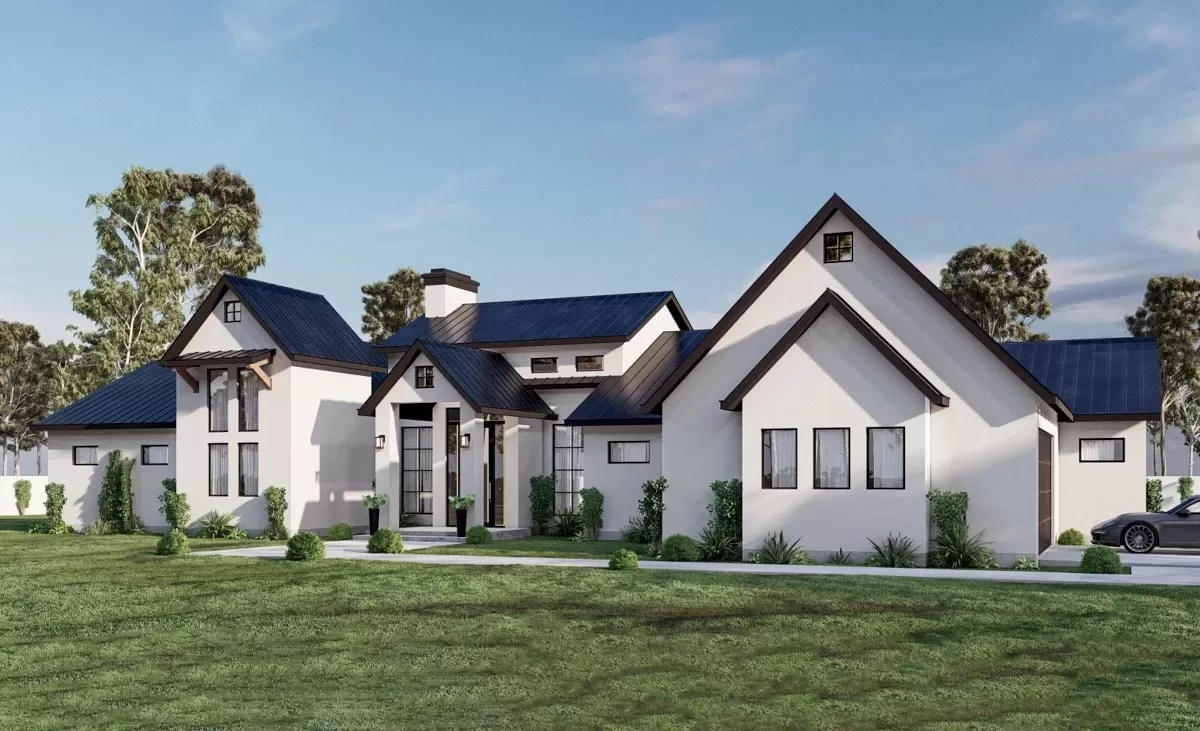
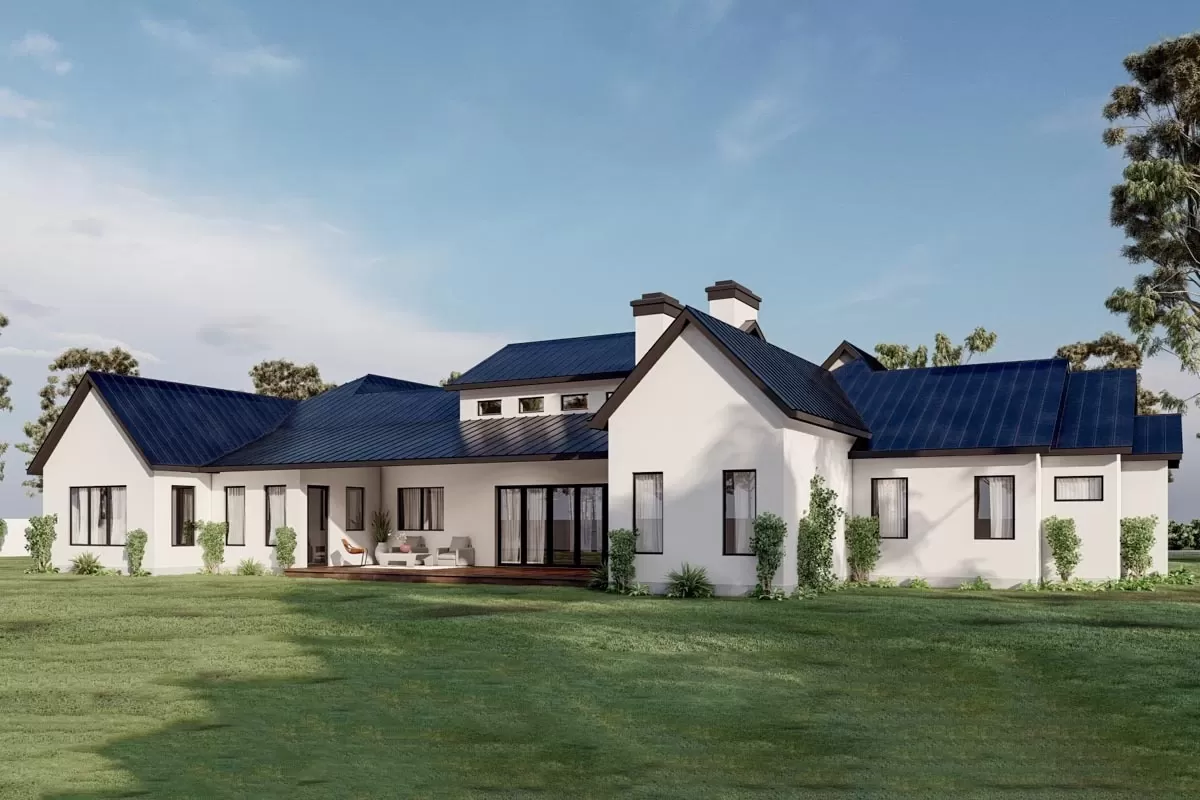
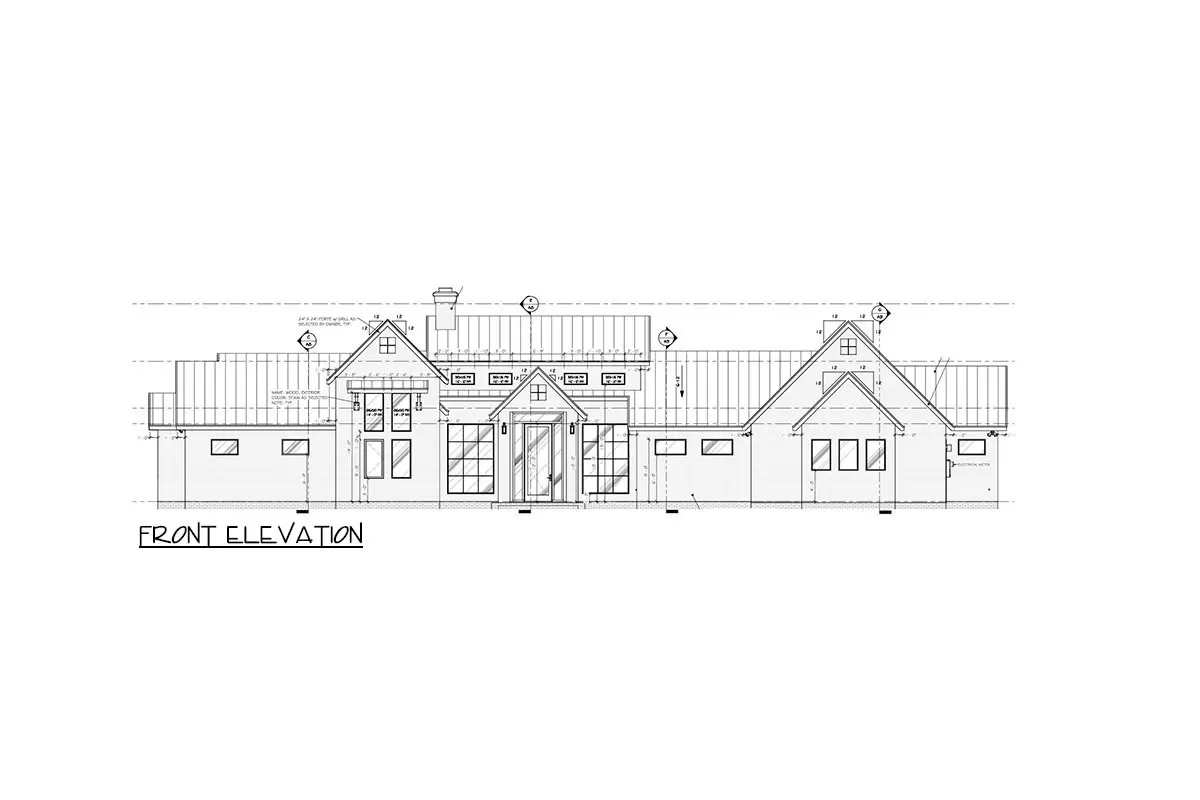
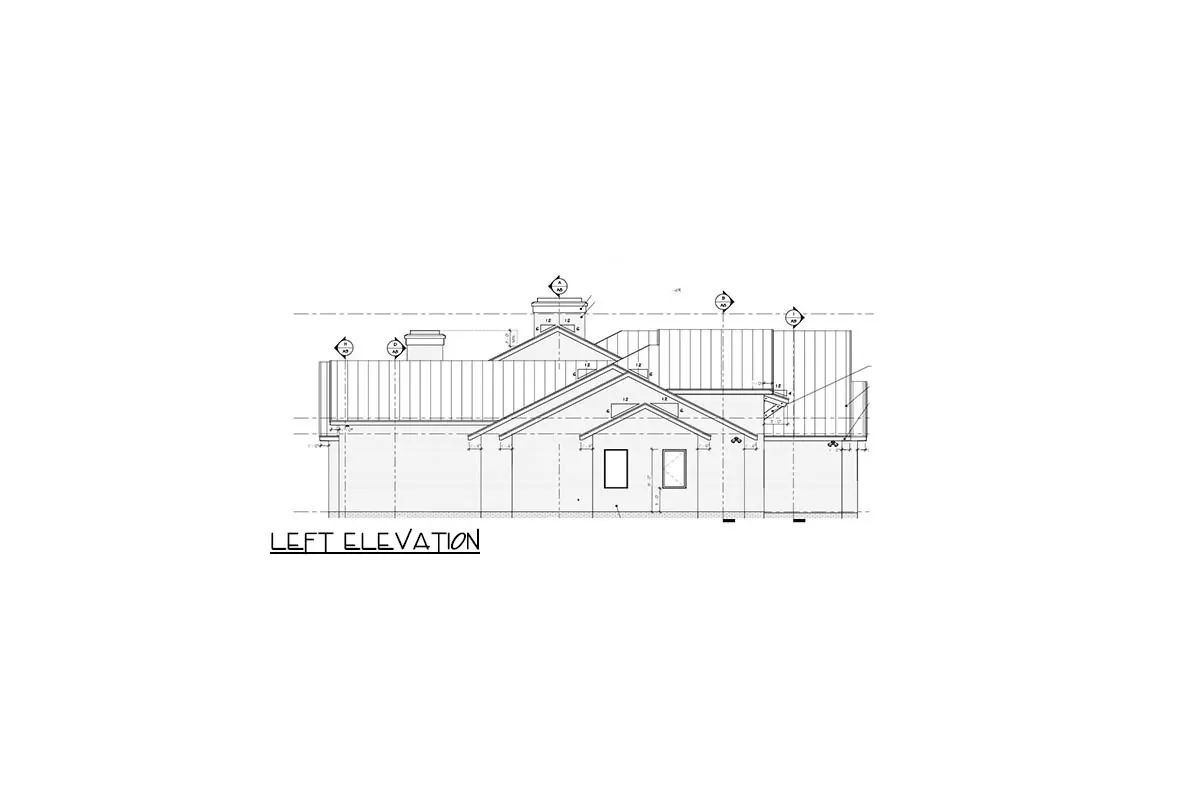
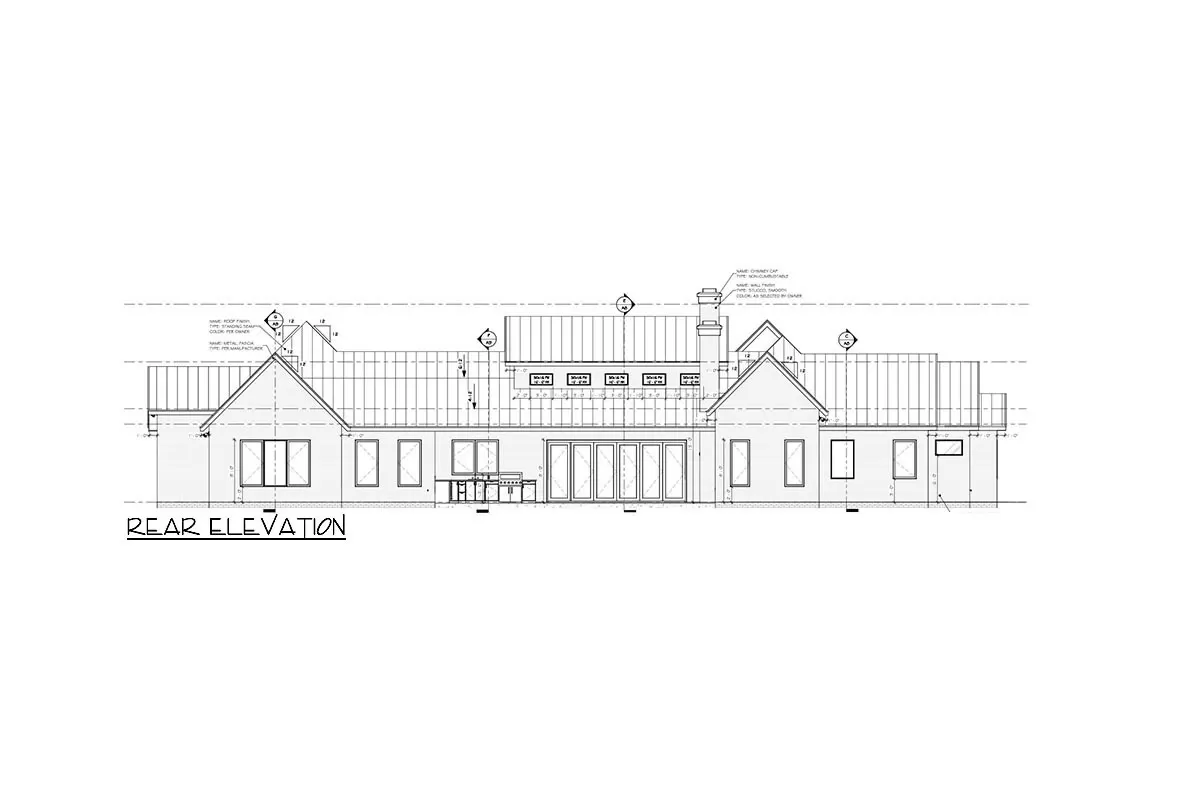
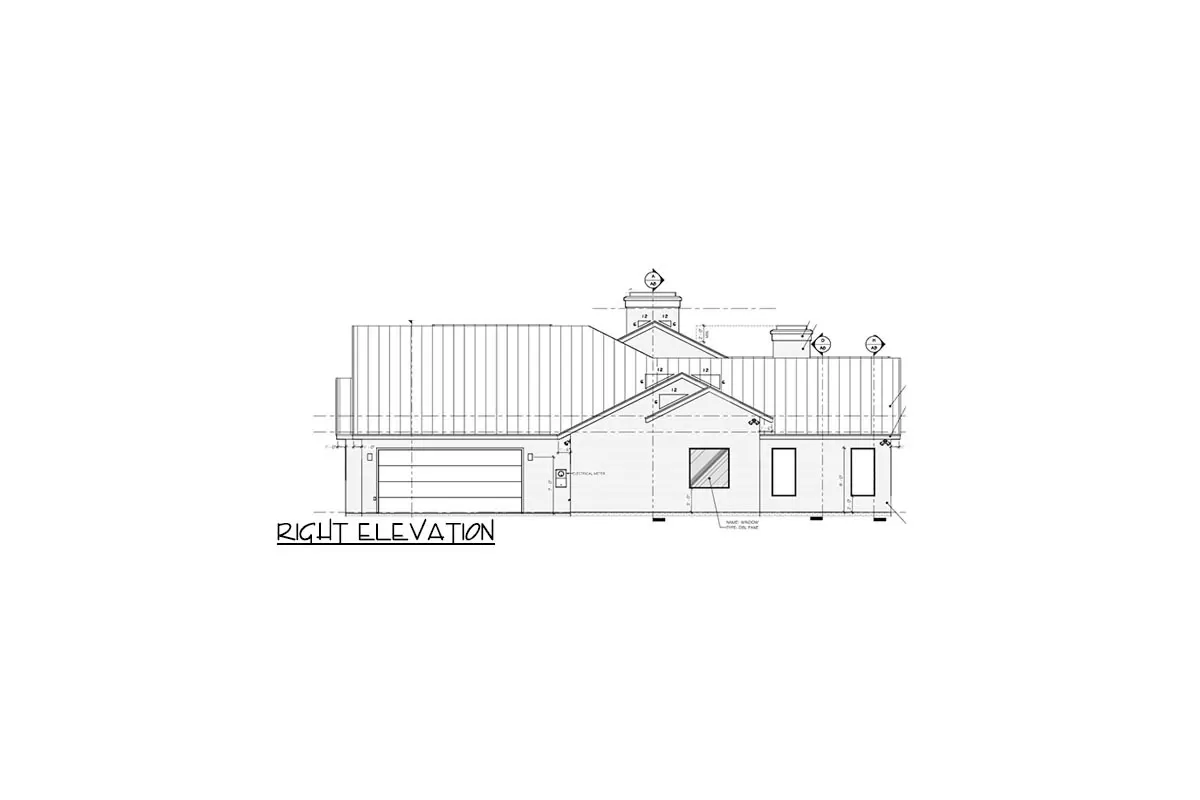
Entryway
Upon entering, you’re greeted by a grand foyer that sets the tone for the rest of the home.
It’s welcoming and provides a clear view into the open great room. A beautiful console table or art piece could easily enhance this space and make a statement.
Great Room
Moving into the great room, the large windows and fireplace create a cozy yet elegant atmosphere. This is the heart of the home, where family and friends can gather.
The open concept allows for easy conversation and mingling, whether you’re lounging on the sofa or prepping meals in the adjacent kitchen.
Kitchen
Speaking of the kitchen, it’s a chef’s dream!
With a spacious island and walk-in pantry, storage and counter space is plentiful. It’s easy to envision family breakfasts at the island or hosting dinner parties with ample room for guests to interact with the cook.
Dining Area
The dining area, conveniently located near the kitchen, maintains the open feel and has great views of the back terrace through sliding doors.
You can almost smell the BBQs and hear the laughter of outdoor gatherings.
Utility and Mudroom
Right off the kitchen, you’ll find a handy utility room and a mudroom, perfect for keeping the home organized and clean.
I love that the mudroom has direct access from the garage, making unloading groceries a breeze and keeping muddy boots out of the main living areas.
Master Suite
Now, the master suite is a true escape.
It’s separated from the other bedrooms for privacy and includes a luxurious bathroom with dual vanities, a soaking tub, and a separate shower. The walk-in closet is the size of a small bedroom! You won’t be lacking storage space here.
Additional Bedrooms
On the opposite end, you have two additional bedrooms, each with their own walk-in closet.
These rooms are versatile and could serve as home offices, guest rooms, or children’s rooms, adapting to your changing needs.
Bonus Room
And for added flexibility, there’s an optional bonus room above the garage.
This could be your home theater, gym, or even an additional bedroom. The possibilities are endless, and it’s up to you to make this area your own.
Outdoor Living
Let’s not forget the outdoor living spaces. You have both a covered and uncovered terrace, perfect for any weather.
It’s a lovely extension of the home where you can relax in the sun or enjoy a meal al fresco.
In my opinion, this house plan is ideal for a family that loves to entertain but also values privacy and personal space.
It’s a thoughtful design that can handle the hustle and bustle of daily life while providing serene retreats within the home.
One thing I would consider adding is more natural light in the utility spaces. Perhaps a skylight in the mudroom or additional windows in the utility room could enhance these areas.
Interest in a modified version of this plan? Click the link to below to get it and request modifications
