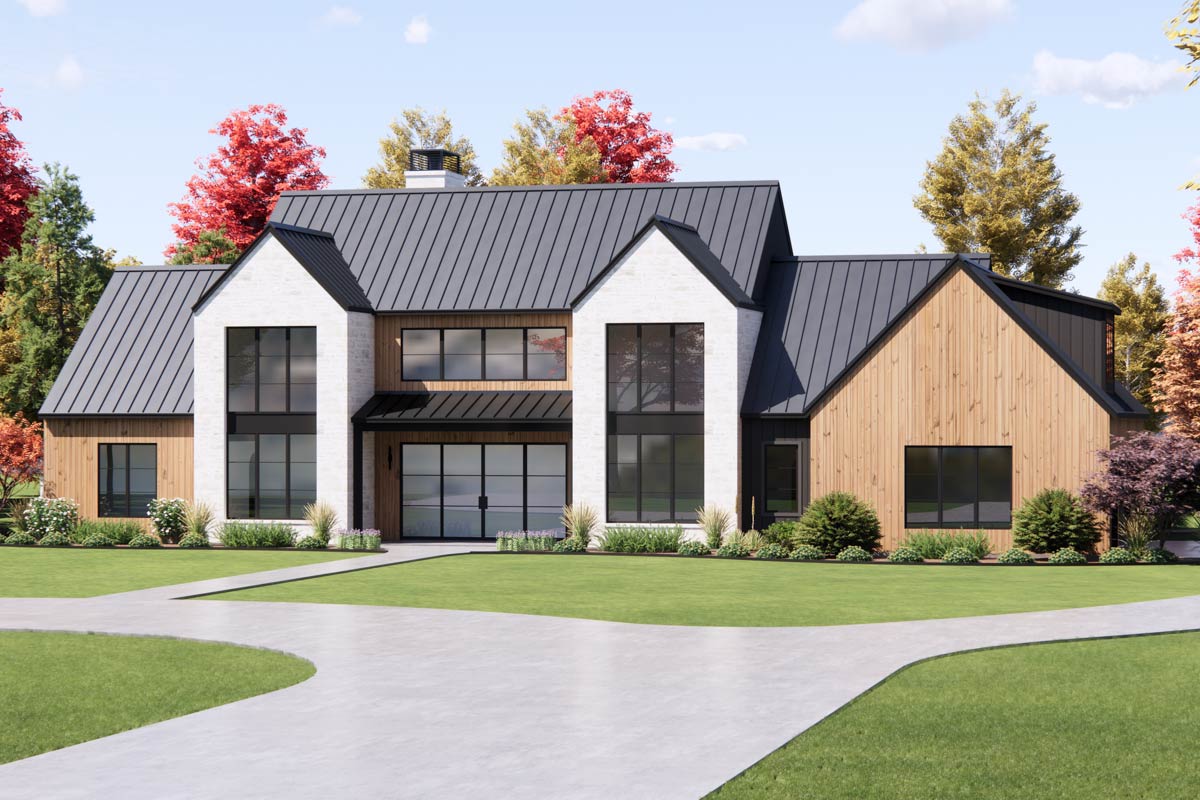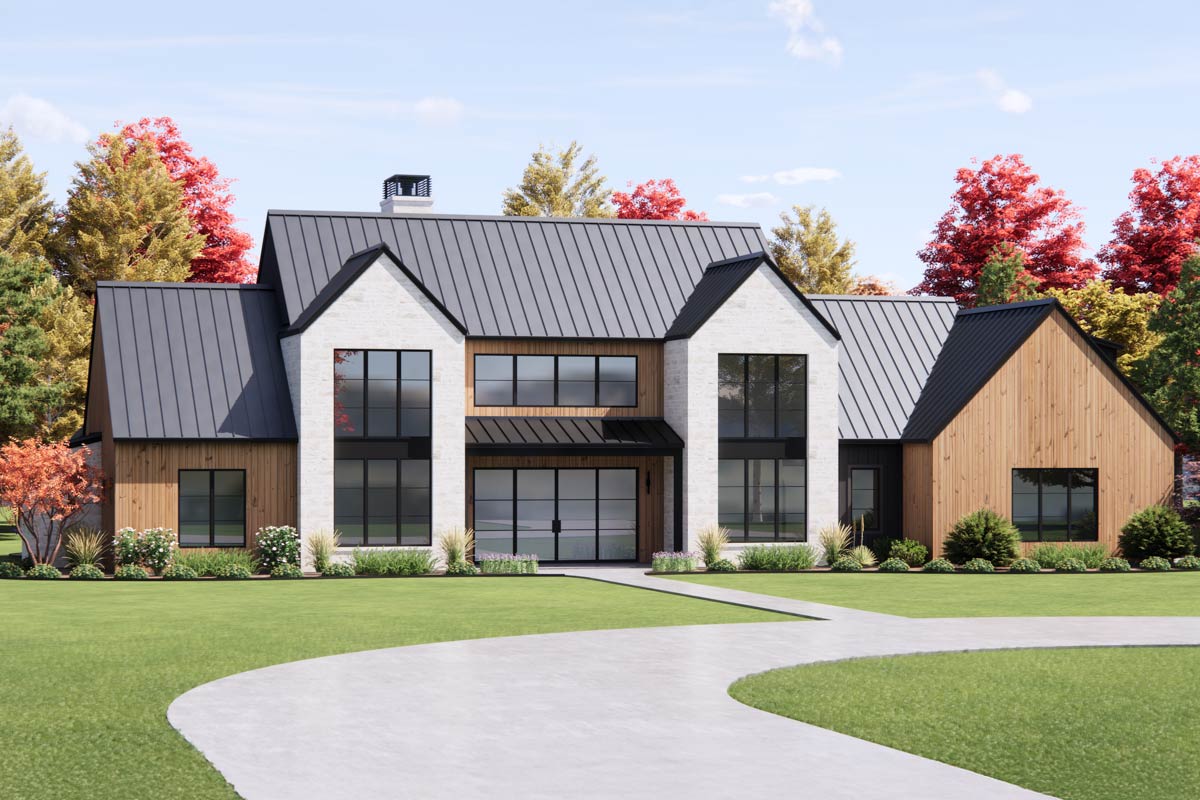Contemporary Scandinavian House Plan with Bonus Room and Guest Suite (Floor Plan)

There are some homes that catch your eye from the moment you pull up, and this one makes a strong first impression.
The modern farmhouse exterior blends crisp black metal, light stone, and warm wood siding, all highlighted by generous windows that promise an interior filled with natural light.
I’ll walk you through, starting from the entry and moving through each area as you’d naturally experience them day to day.
Specifications:
- 4,557 Heated S.F.
- 4 Beds
- 4.5 Baths
- 2 Stories
- 3 Cars
The Floor Plans:


Front Porch
The covered front porch feels both classic and modern, offering a sheltered spot to greet visitors or linger with coffee on a drizzly morning.
It’s wide enough for a pair of chairs and gives you a glimpse inside through those oversized windows.
Right away, you can tell this entry is more than just a pass-through; it really sets the tone for the rest of the home.

Entry Hall
Stepping inside, you’re greeted by a spacious entry hall with 10-foot ceilings. Light streams in, bouncing off clean-lined walls and stretching toward the back of the house.
There’s just enough room to pause and take it in. This isn’t a cramped, formal foyer, but a welcoming space where you can shake off the day, kick off your shoes, or chat as guests arrive.
The floating stair immediately draws your eye upward, hinting at the home’s open, airy feeling.

Stair Tower
Just off the entry is the stair tower, which stands out as a striking architectural feature.
This two-story space divides the layout naturally but keeps everything open. I think the open sightlines here work especially well, connecting both levels while still keeping things cozy.
As you move further in, the stairs act almost like artwork, guiding you toward the main living spaces.

Great Room
The great room sits at the center, with its soaring two-story ceiling and walls of glass facing the back porch.
Natural light pours in from every angle, making the space feel huge and airy. Picture a roaring fire in winter or a breezy gathering in summer—this room is ready for anything.
There’s plenty of space for a sprawling sectional, a reading nook, or even a piano.
The open view to the upper level keeps things lively, but the room always feels comfortable.

Flex Room
Just off the great room, you’ll find a flex room that truly lives up to its name.
You might see it as a home office with doors for quiet, or maybe a playroom where you can close the door on the mess at the end of the day.
It could also become a formal living space or music room. Thanks to its generous size and location, this room adapts to you and your needs.

Back Porch
Stepping out through the rear doors, you land on a back porch that stretches almost the full width of the home.
This is outdoor living at its best—covered, sheltered, and roomy enough for both dining and lounging zones.
The high ceiling adds to the sense of openness, and wide steps down to the yard create a smooth flow between indoors and out.
I can see this as the perfect spot for long evenings or weekend barbecues, all year round.

Dining
Back inside, the dining area sits just off the great room and kitchen. Its placement makes both daily meals and big gatherings easy to manage.
There’s space for a large table, and the layout here really encourages conversation. I like how it isn’t boxed in, yet it still feels special when you sit down for dinner.

Kitchen
The kitchen is where function and style come together. An oversized island anchors the space, perfect for food prep, casual breakfasts, or homework.
Cabinets stretch along one wall, and the window over the sink brings in natural light and a nice view.
There’s plenty of counter space, double ovens, and a logical layout that makes cooking—whether alone or with a group—feel effortless.
Because it’s open to the dining and great room, you’re always part of what’s happening.

Serving
Next to the kitchen, you’ll find a serving area that acts as a butler’s pantry.
Use it for staging meals, setting out drinks, or as extra storage when you’re entertaining.
I love how this little space takes the pressure off the main kitchen during parties or holidays.

Pantry
Behind the kitchen, the walk-in pantry is truly generous. Shelving lines the room, giving you loads of space for groceries, small appliances, or even organizing recycling.
I’ve noticed that having an oversized pantry like this really helps keep the kitchen tidy and clutter-free.

Mud Room
Following the path from the kitchen, you’ll reach the mud room, which serves as a practical entry from the garage.
There’s space for coats, shoes, and backpacks, thanks to a built-in bench and hooks. This area quietly keeps the rest of the house organized.
You’ll also appreciate that it connects to both the utility room and a holiday closet—perfect for storing seasonal gear or decorations.

Utility Room
The utility room is thoughtfully designed. With a deep sink, counters for folding, and space for both washer and dryer, laundry feels much less like a chore.
There’s even a broom closet for extra storage. Natural light fills the space, so it feels bright and inviting.

Guest Bedroom
A guest bedroom sits quietly in its own corner, providing privacy for visitors or older kids.
The vaulted ceiling adds a sense of space and style, and a dedicated closet plus easy access to the nearby bathroom make it comfortable.
I think this setup is great for overnight guests who want a bit of independence.

Guest Bathroom
Just outside the guest bedroom, the full guest bath is well-placed. There’s a spacious vanity, shower, and direct access for both guests and anyone coming in from the mud room area.
The setup makes it feel more like a private suite for visitors instead of just a spare room.

3 Car Garage
Connected to the mud room is your three-car garage. It’s roomy enough for trucks, SUVs, or even a workshop area.
The direct entry into the house means groceries and gear have a short trip inside.
If you enjoy tinkering, need space for bikes, or just want extra storage, this garage really delivers.

Primary Suite
On the opposite side of the main floor, the primary suite creates a true retreat.
Vaulted ceilings open up the bedroom, and large windows bring in soft light. There’s a bench for seating and a linen closet just outside, so everything you need is close by.
The suite sits away from the main gathering areas, which helps it stay peaceful even when the rest of the house is buzzing.

Primary Bath and Closet
Inside the suite, the bathroom features dual vanities, a soaking tub, and a separate shower.
The atmosphere here feels calm and spa-like. The walk-in closet is oversized, with plenty of hanging room and shelves, making organization simple.
I noticed the designer really used the space well—there are no awkward corners or wasted spots.

Linen Closets
Throughout the main floor, you’ll find linen closets in convenient places. These small touches add up, giving you storage exactly where you need it—right by bedrooms, bathrooms, and living areas.

Now Let’s Head Upstairs
Climbing the floating stair, you’ll see that the second floor keeps the energy going. Sunlight pours in from both the front and back, and the layout upstairs wraps around the great room below for a dramatic, open effect.

Loft
At the top of the stairs, you’ll find a large loft. This is a great spot for a casual lounge, library, or even a homework hub.
The railing overlooks the great room, so you’re always connected to what’s happening below. For families, this is the ideal bonus hangout or a place to relax after dinner.

Bedroom 3
On one side of the loft is Bedroom 3. It’s bright and roomy, with its own closet and direct access to a full bathroom.
The setup gives whoever lives here a little extra independence, and the bath is shared only with the adjacent bedroom.
I think this is perfect for siblings or long-term guests.

Bedroom 4
Mirroring Bedroom 3, Bedroom 4 is also spacious, with a good-sized closet and access to the hall bath. The layout keeps things quiet and private, yet close enough to the loft for late-night chats or movie marathons.

Bathroom (Upstairs)
Between the two bedrooms, you’ll find a bathroom with double sinks, a tub-shower combo, and linen storage in the hallway. Having a bathroom that’s easy to reach but not right in the middle of everything keeps the upstairs feeling organized and efficient.

Game Room
The game room opens off the loft, and this is where the fun happens. I could see it as a media room, play space, or even a hobby spot.
It’s big enough for hosting friends, setting up a pool table, or just relaxing on weekends.
Its location near the bedrooms and loft makes it the upstairs hub.

Optional Bonus Room
At the far end of the upper level, there’s an optional bonus room. The flexible layout means you could turn this into a home gym, studio, or even a fifth bedroom.
The sloped ceiling adds some character, and there’s plenty of space for almost any activity or need as your family grows.

Balcony Overlook
One of the most dramatic features upstairs is the balcony overlook to the great room below.
Each time you pass by, you catch a new perspective on the home’s layout. Kids can wave down, conversations drift up, and the openness makes both levels feel bigger and filled with light.
This home’s smart mix of gathering spaces and private retreats means it works just as well for quiet evenings as it does for big celebrations.
Each floor connects smoothly, with light and views that shift throughout the day. I can easily picture you cooking for a crowd, relaxing by the fire, or finding your own peaceful spot upstairs.
No matter how you use it, this home adapts to your lifestyle and offers something special every day.

Interested in a modified version of this plan? Click the link to below to get it from the architects and request modifications.
