Country Craftsman House Plan With Optional Second Floor – 3237 Sq Ft (Floor Plan)
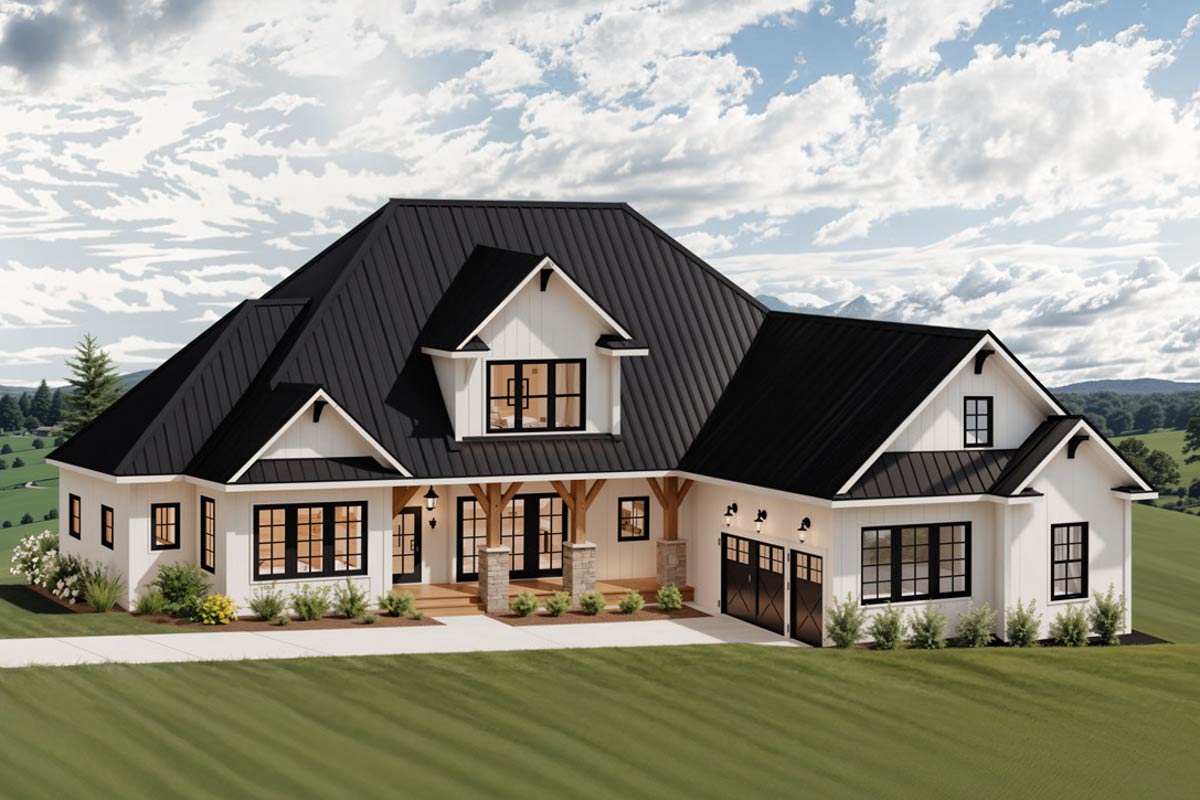
Stepping up to this Craftsman-inspired home, you notice the broad front porch framed by chunky wood columns and crisp white board-and-batten siding.
There’s something undeniably inviting about the way the house stretches out across the lot—ready for family gatherings, quiet evenings, and the everyday bustle of life. Inside, you’ll find a thoughtfully arranged, multi-level layout, blending open living spaces and private retreats.
The design provides functionality and comfort across all three levels, making every area feel purposeful and welcoming.
Specifications:
- 3,237 Heated S.F.
- 4 Beds
- 4 Baths
- 1 Stories
- 3 Cars
The Floor Plans:
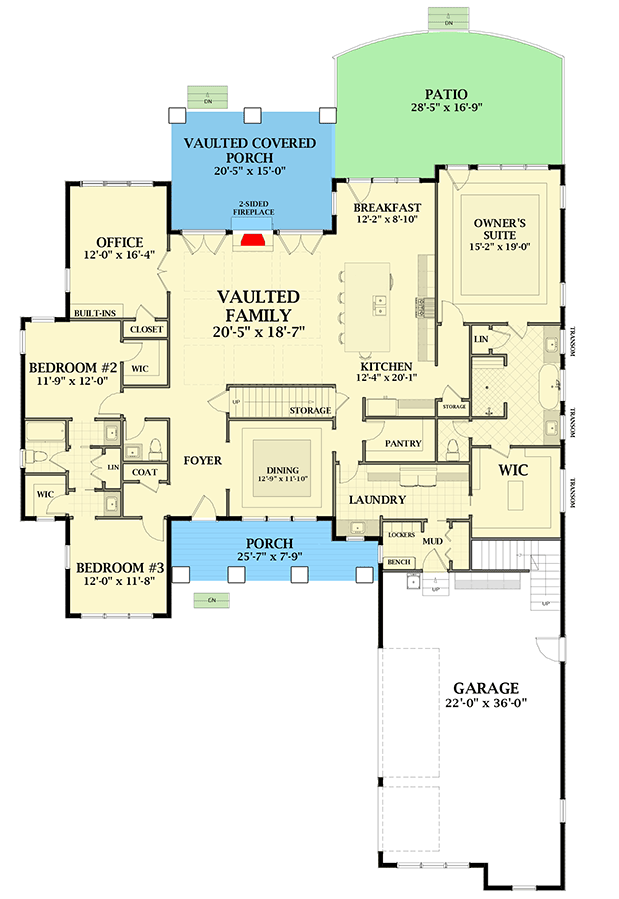
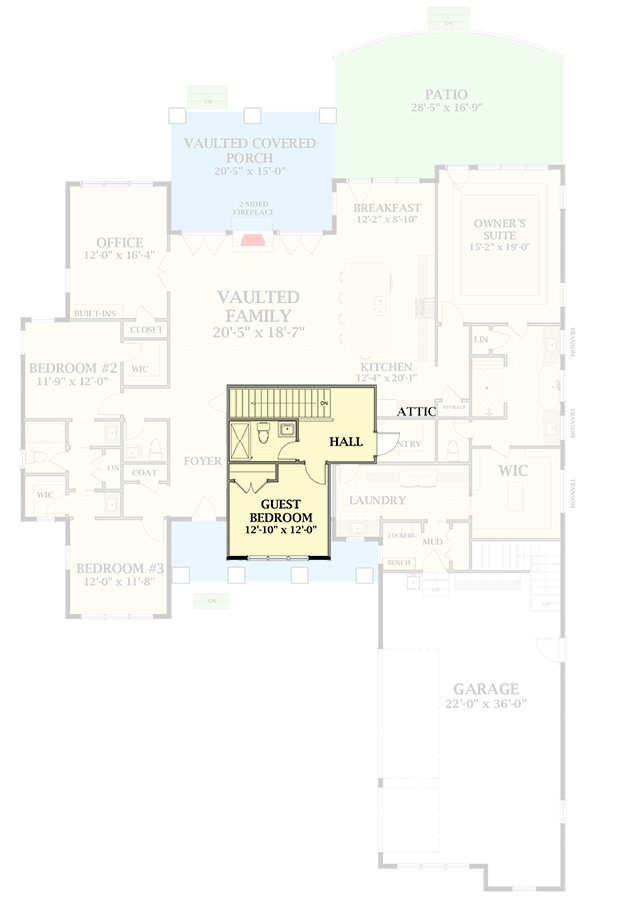
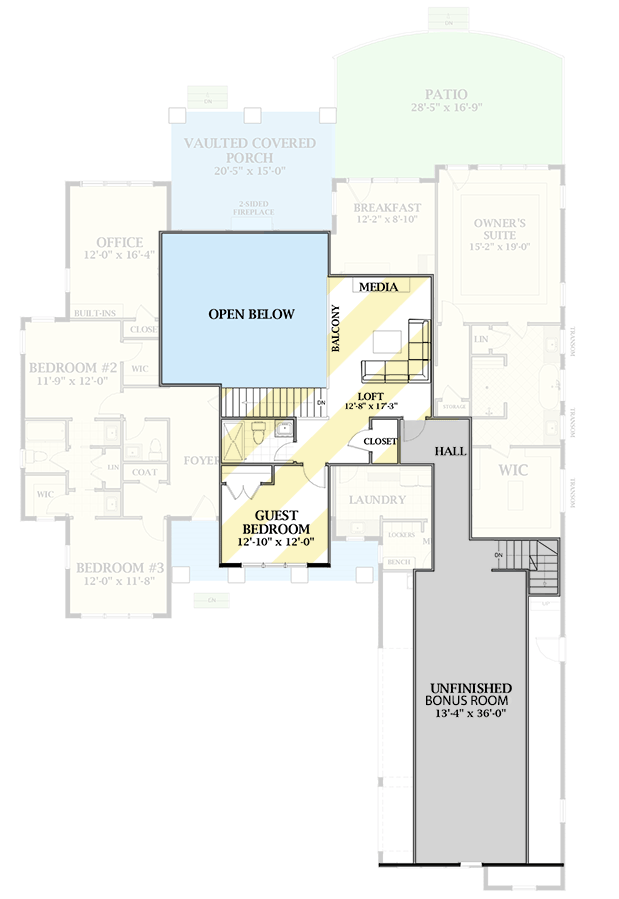
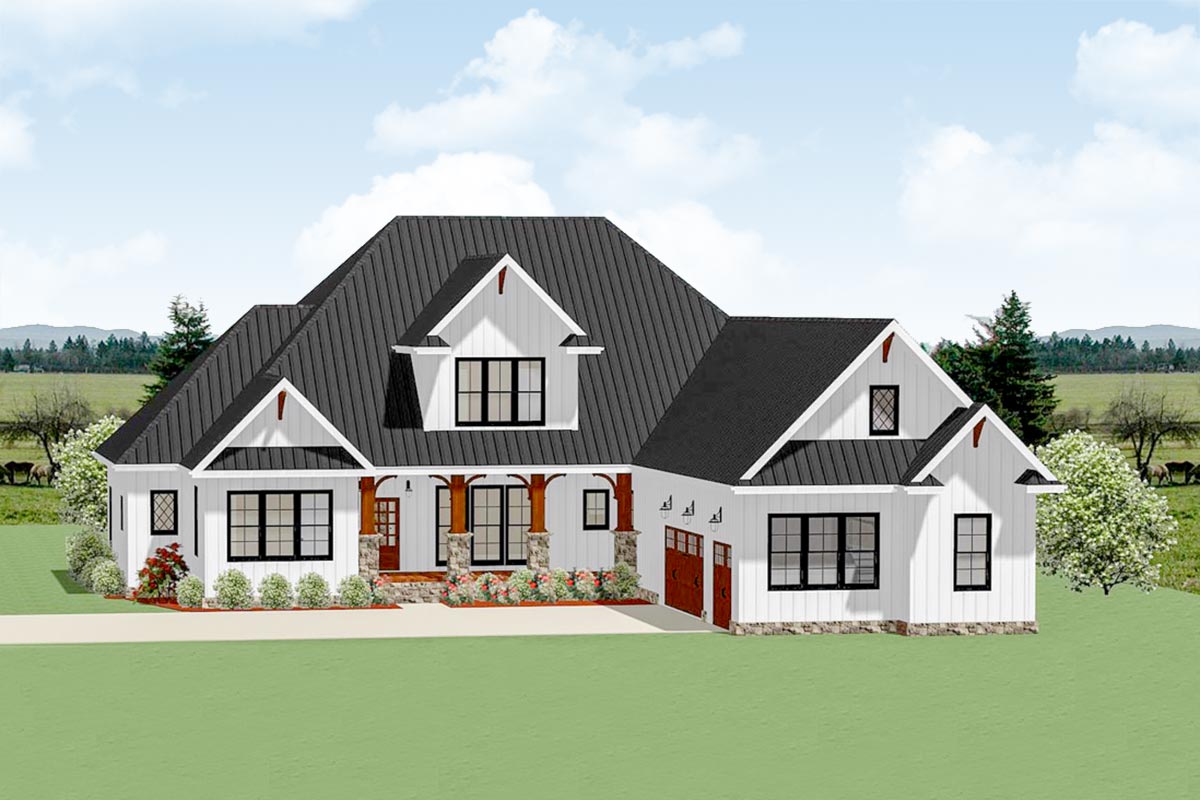
Porch
Before you even cross the threshold, the front porch sets the tone. It’s a generous space, wide enough for a swing or a couple of rocking chairs.
Picture lazy Sunday mornings with a cup of coffee, waving to neighbors as they stroll by. Even in passing, the home feels approachable—ready to welcome both guests and family.
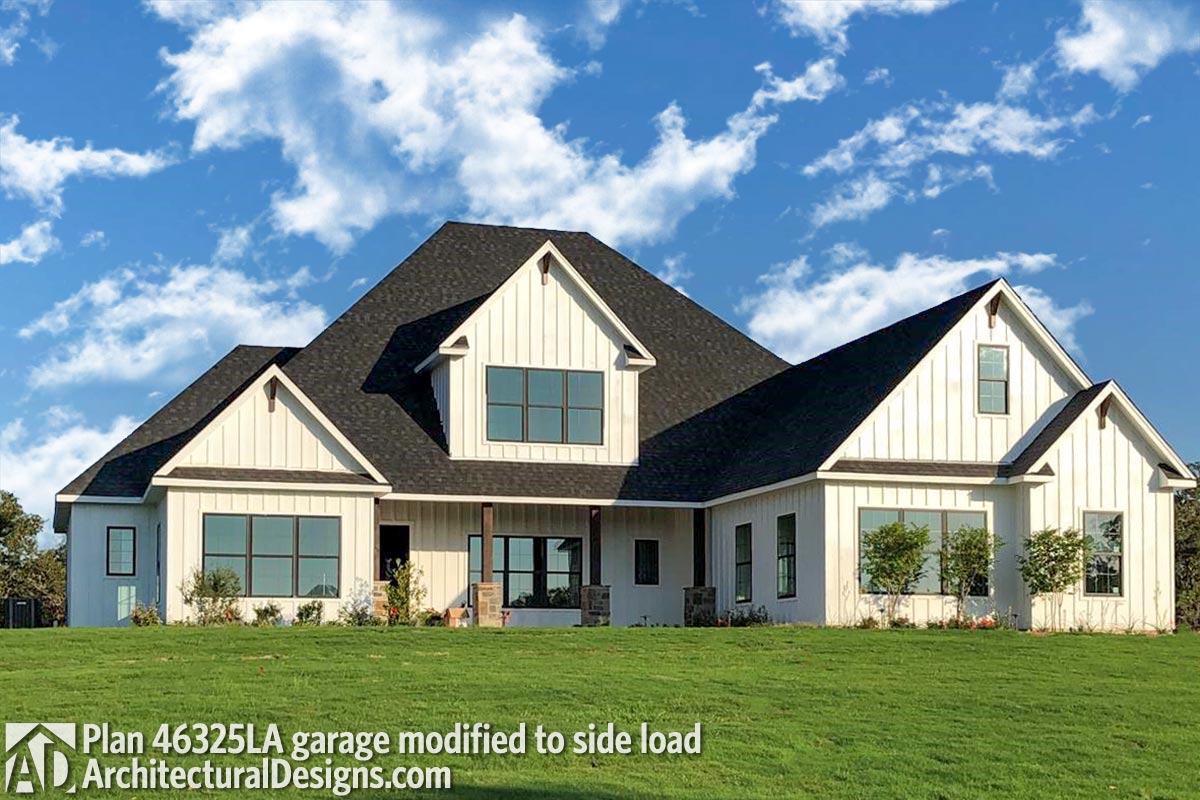
Foyer
Crossing the threshold, you enter the foyer, which immediately opens up sightlines across the house.
There’s a coat closet just to your right for quick storage of jackets and shoes, and a linen closet nearby—little touches that make coming home easy.
The foyer isn’t cramped or formal; instead, it serves as a gentle transition, leading you organically toward the heart of the house.

Dining
Just past the foyer, the dining space sits comfortably in the open but remains its own area.
With room for a large table, the space invites big family dinners or casual weekday meals. It connects smoothly to the rest of the house—no awkward corners or closed-off feeling.
Natural light pours in from nearby windows, and you can easily move plates and dishes from the nearby kitchen.
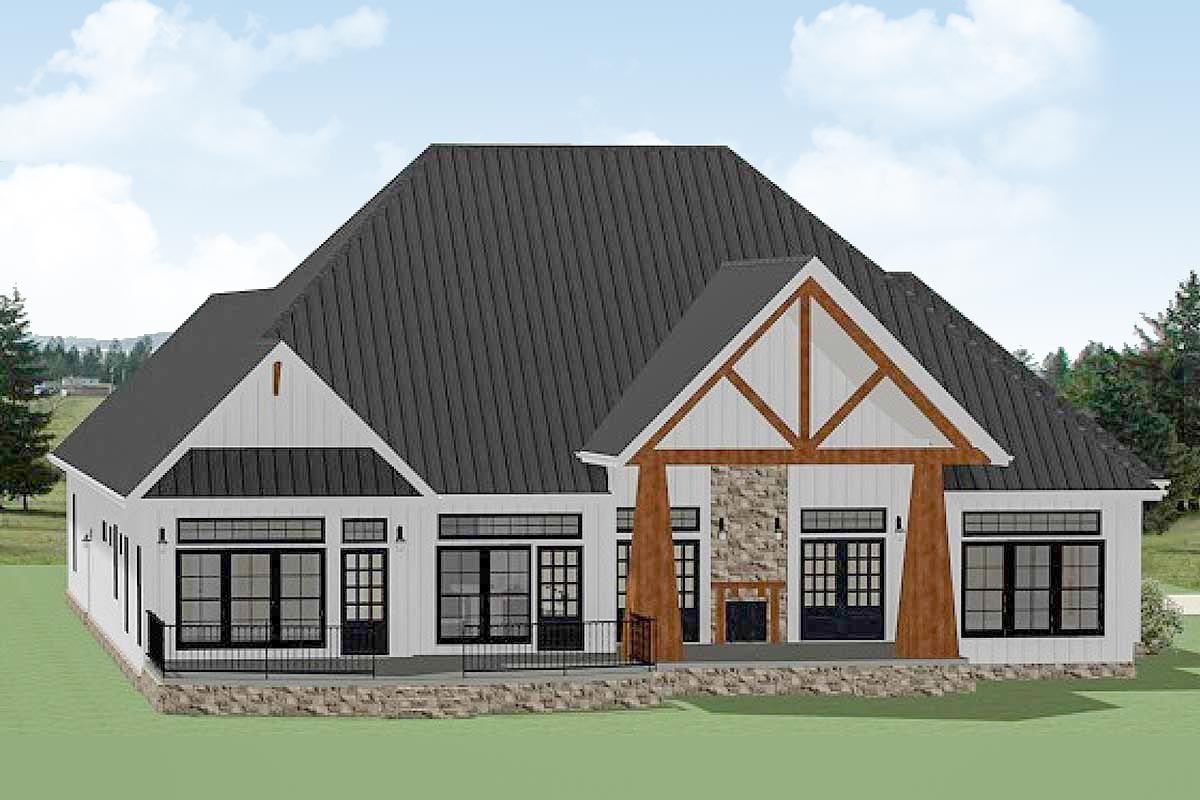
Vaulted Family Room
As you move further in, the vaulted family room grabs your attention with its high ceilings and a striking view straight through to the backyard.
This is where everyone ends up, whether it’s movie night or a holiday gathering.
Built-ins along one wall add storage and display options, so the space can be as organized or as cozy as you like. The room feels bright and airy, yet anchored by the two-sided fireplace shared with the adjacent covered porch.

Vaulted Covered Porch
Sliding open the doors from the family room, you’ll find yourself on the vaulted covered porch.
I love the idea of a space that’s open to the outdoors but protected from the elements. The two-sided fireplace means you can enjoy a crackling fire no matter the season.
This porch connects directly to the backyard patio, encouraging you to blend inside and out—perfect for evening drinks, rainy-day reading, or just keeping an eye on kids in the yard.
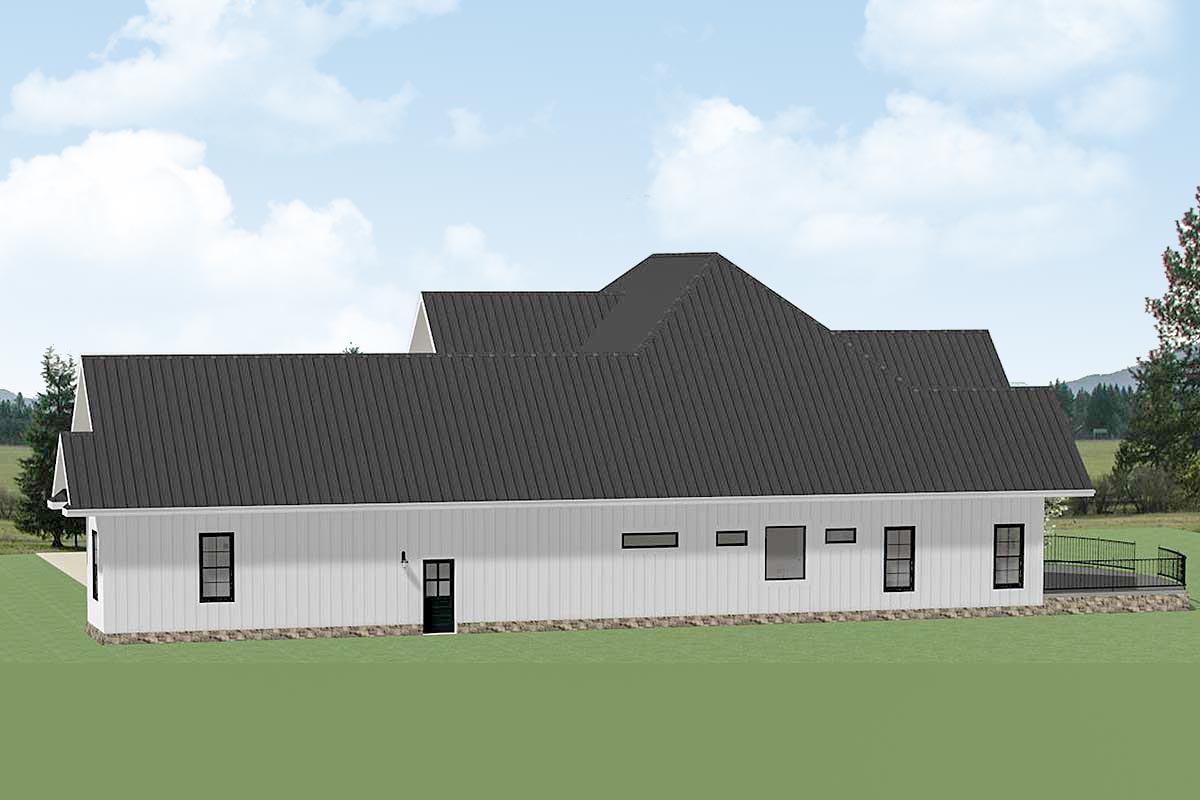
Patio
Move off the porch and you’re on a spacious patio, ideal for outdoor dining or a summer barbecue.
There’s lots of room for a big table, and I can see how this area will quickly become a favorite spot for entertaining. The way the covered porch flows into this open patio creates a smooth transition—everyone can spread out, but still feel connected.

Kitchen
Back inside, the kitchen sits at the center of it all. The large island offers ample prep space and doubles as a casual breakfast bar.
Storage is handled by classic cabinetry, a walk-in pantry for bulk items, and extra storage along the back wall.
The kitchen layout makes it easy to multitask, and there’s enough space for more than one cook to work side-by-side. It’s the kind of setup that supports both quick morning breakfasts and big holiday feasts.
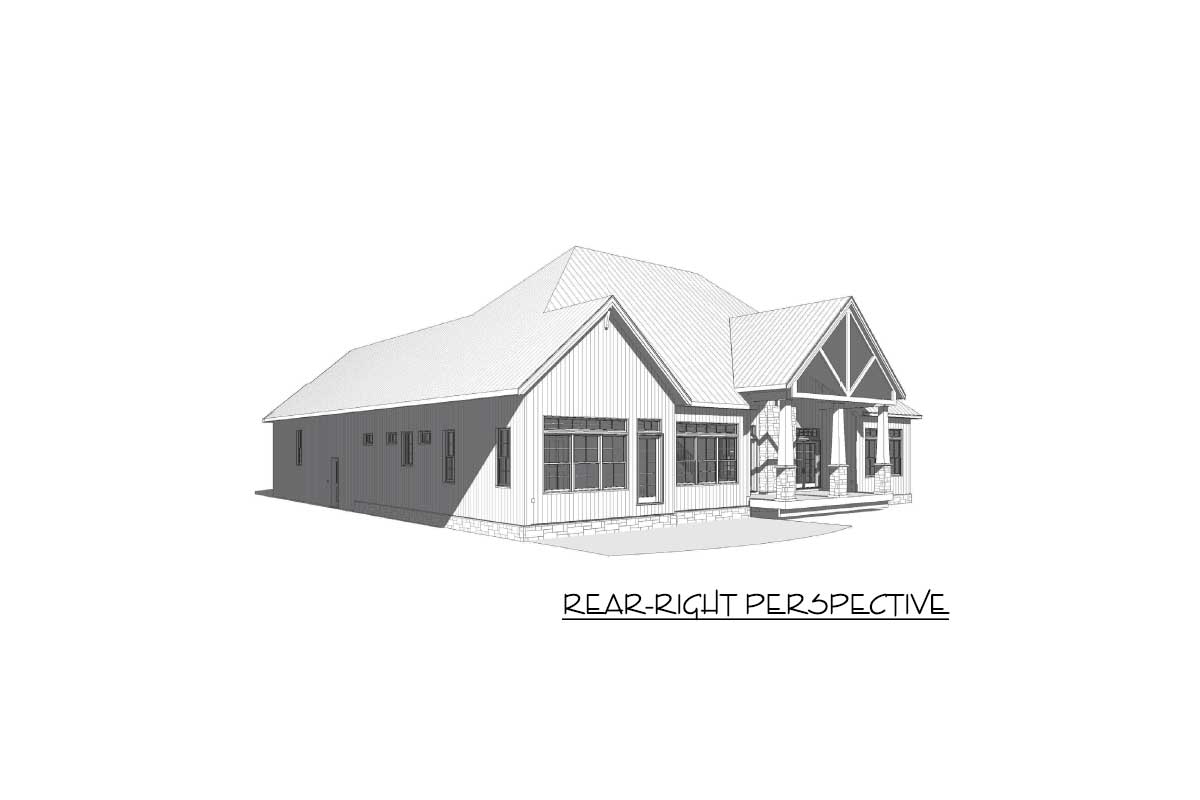
Breakfast
Just off the kitchen, the breakfast nook is filled with natural light. It’s a cheerful space for everyday meals—a spot that feels special without being formal.
Oversized windows look out over the backyard, so you can linger over coffee while soaking in the view. The proximity to both the kitchen and the covered porch makes it a flexible area for everything from homework to brunch with friends.
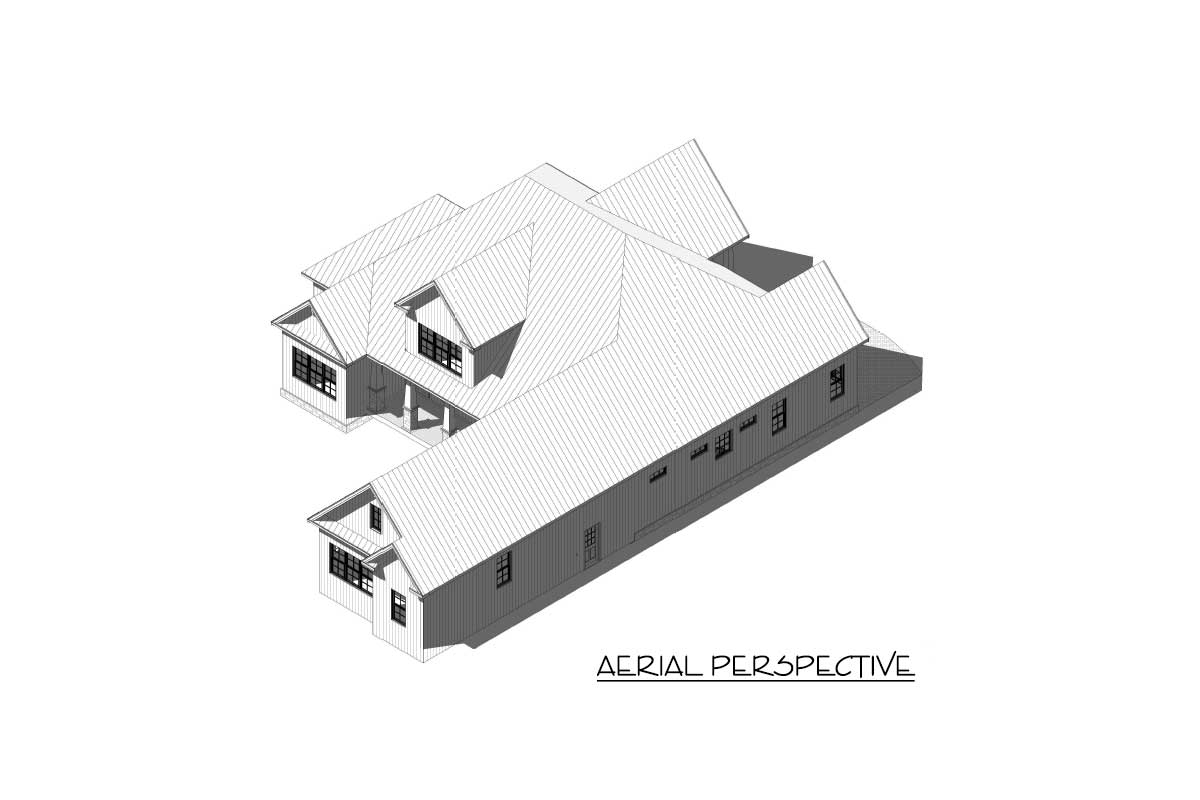
Pantry
Before you leave the kitchen zone, don’t overlook the walk-in pantry. This is a must-have if you love to cook or need extra storage for snacks.
The pantry is sizable, with plenty of room for small appliances, dry goods, and kitchen items you pull out only on special occasions.

Laundry
Heading toward the garage, you’ll find the laundry room.
It’s conveniently located so you can drop muddy clothes straight from the outside or garage, keeping the mess contained.
There’s space for both washer and dryer, plus room for sorting and folding.
You’ll appreciate having this much space if you’ve managed laundry for a busy family.
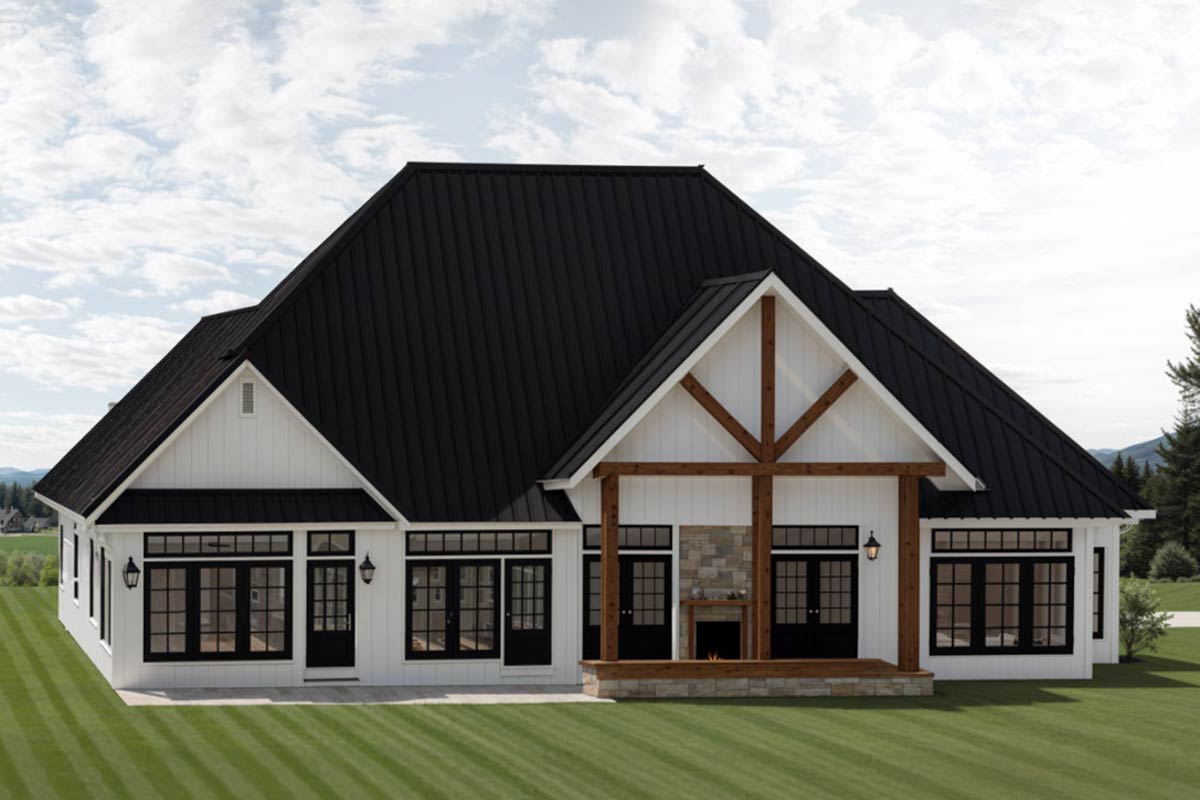
Mudroom
Right next to the laundry, the mudroom is all about function. Lockers and cubbies line one wall—ideal for backpacks, shoes, or sports gear.
This drop zone helps keep the rest of the house tidy, especially after errands or returning from the park.
There’s even a bench for pulling off boots.

Garage
Step through the mudroom and you’re in the expansive three-car garage. You’ll find extra space for yard equipment, bikes, or even a workshop.
The garage connects easily with the mudroom, so groceries or gear go straight inside without a hassle.

Owner’s Suite
The owner’s suite is located on the main floor for privacy and offers a true retreat. It’s generously sized, with space for a king bed and a sitting area.
Dual windows let in the morning light, and two separate closets mean you’re not fighting for space.
The attached bath features a large shower, soaking tub, separate vanities, and a private water closet. I’ve noticed more homes including these double closets, and I think it makes day-to-day life run smoother.

Owner’s WIC (Walk-In Closet)
Don’t miss the dedicated walk-in closet connected to the owner’s bath.
With plenty of hanging space, shelving, and even a window for natural light, getting ready in the morning feels organized and stress-free.
There’s enough room for every season’s wardrobe, and maybe even a small chair for putting on shoes.

Office
Just off the family room, there’s a dedicated office space.
Built-ins along the wall are perfect for books, files, or family photos.
With double windows overlooking the side yard, it’s a bright place to focus.
Whether you work from home or just need a spot to pay bills and organize schedules, this office feels private without being isolated from the rest of the house.

Bedroom #2
Bedroom #2 offers a quiet retreat for family or guests down the hall from the main living areas.
It’s sized to fit a queen bed comfortably, and there’s a walk-in closet for good measure.
I can see this working well as a teenager’s room or a guest suite, located just far enough from the busiest areas of the home.

Bedroom #3
Bedroom #3 is set near Bedroom #2, sharing easy access to a full bathroom. With a flexible footprint, this room could work as a nursery, guest space, or even a creative room. The closet is deep enough for extra storage, which always comes in handy.

Hall Bathroom
The hall bathroom Serves Bedrooms #2 and #3 and is well-appointed with a double vanity and a separate bath area.
This setup keeps mornings running smoothly when multiple people need to get ready at once. There’s also a linen closet right nearby, which is great for stashing towels and toiletries.

Linen Closet and Coat Closet
These small but mighty storage spaces are sprinkled thoughtfully throughout the main level. You’ll find linen storage near the bedrooms and a coat closet by the foyer. I think these details make a big difference in daily comfort and organization.

Staircase
Positioned beside the mudroom, the staircase leads you up to the next level. The design keeps it quietly out of the main sightlines, so traffic flows smoothly between floors without disrupting the open feel downstairs.
Now, let’s follow those stairs to the upper levels and see what’s waiting above.

Hall (Upper Level)
At the top of the stairs, a short hall connects you to the upper spaces.
Everything branches off from here, making it easy to access each room without feeling cramped. The attic access is here too, giving you a spot for long-term storage.

Guest Bedroom
The guest bedroom on this level is nicely proportioned, with space for a queen bed and extra seating.
A closet handles luggage or long-term storage, and the windows look out over the front yard. I like how this space feels slightly more private, offering privacy for overnight visitors or an older child.

Guest Bath
Guests get their own full bathroom, complete with a tub-shower combo and a good-sized vanity.
Having this dedicated bathroom keeps the main level feeling uncluttered, while offering comfort for those staying upstairs.

Loft
Stepping out of the guest room, you’ll find the loft—a flexible, open area that runs along the upstairs balcony.
This could easily become a hangout for teens, a homework zone, or a second living area. The loft overlooks the family room below, so you’re always connected to the action but still have your own space.

Media Area
Just off the loft, there’s a cozy media area. This nook is perfect for movie marathons or video game tournaments. It gives you a spot to unwind without taking over the main living room.
I can picture beanbags, a big TV, and plenty of popcorn here.

Balcony (Open Below)
The loft and media area both open up to a balcony that looks down onto the vaulted family room.
Standing here, you get a sense of just how open and connected this home feels. It’s a dramatic viewpoint that keeps upstairs and downstairs visually linked.

Unfinished Bonus Room
At the end of the upstairs hall, there’s a huge unfinished bonus room. Measuring over 36 feet long, there’s real potential here.
You could create a home gym, extra storage, or even a studio apartment. I’m always a fan of these unfinished spaces—they let you dream about what your family might need down the line, without locking you into a single use.
This home weaves together open, light-filled gathering spaces and peaceful retreats across every level. Whether you’re seeking a spot to entertain, work, or simply relax, you’ll find a space that fits.
Each room flows naturally to the next, making daily life feel both comfortable and connected.
With flexibility built in, this is a house ready to adapt as your family grows and changes.

Interested in a modified version of this plan? Click the link to below to get it from the architects and request modifications.
