Courtyard Beauty (Floor Plan)
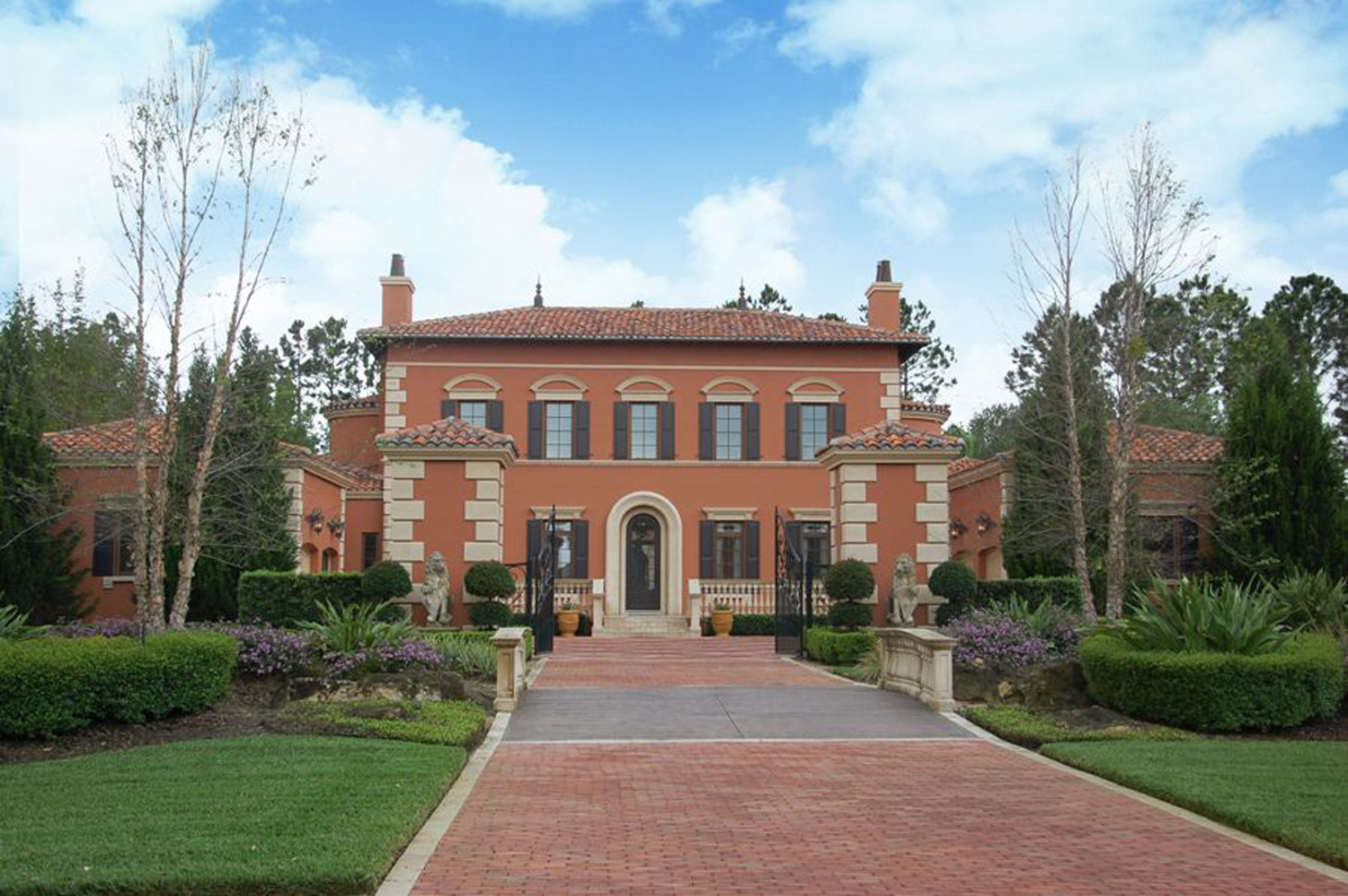
Specifications:
- 7,340 Heated S.F.
- 5 Beds
- 5.5+ Baths
- 2 Stories
- 4 Cars
The Floor Plans:
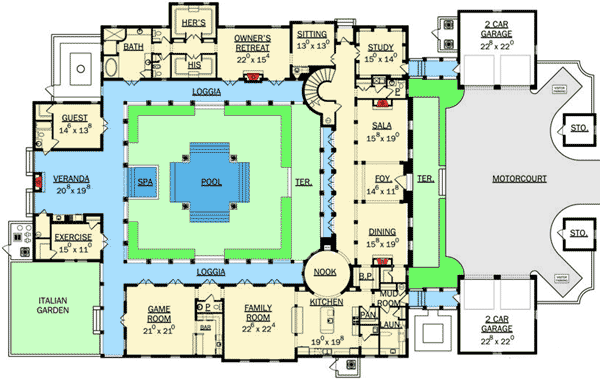
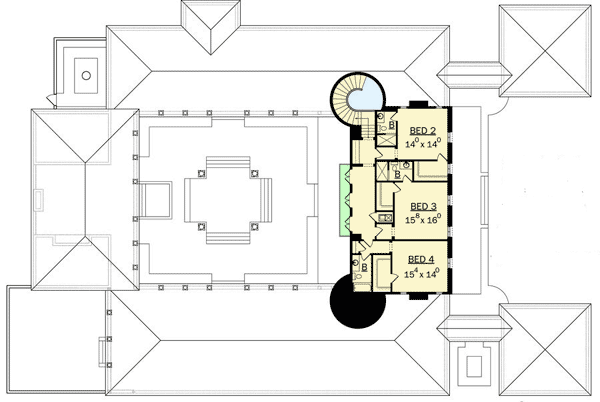
Foyer
As you step into the foyer, you’re greeted by an extensive expanse of French doors showcasing an enchanting vista of the pool and surrounding loggias. This space feels like a welcoming embrace, setting the tone for everything this home offers.
I see this area as more than just a passage; it’s an introduction to the architectural narrative of the house.
Sala
Moving to the left, the “sala” captures a sense of formality and warmth, thanks to its inviting fireplace.
Whether you’re hosting an intimate gathering or simply unwinding after a long day, this room adds a touch of luxury to your everyday life. I can’t help but think about the wonderful conversations that might unfold here.
Dining Room
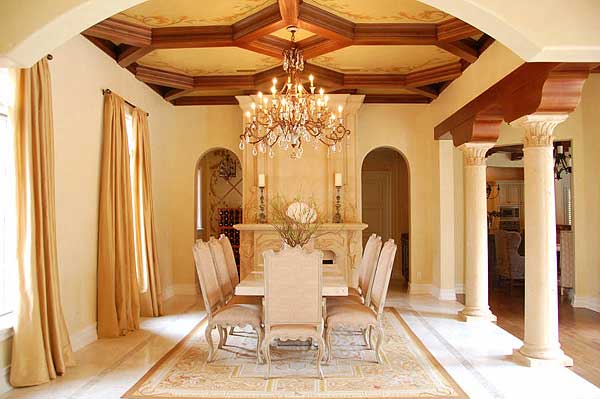
Adjacent to the sala, the dining room stands ready for more formal occasions.
It, too, boasts a fireplace, offering a cozy backdrop for family dinners or festive celebrations. What’s clever here is how the space invites warmth and connection, allowing meals to be shared in a traditional yet intimate setting.
Family Room
The family room is a haven for relaxation and casual gatherings. Its openness to the kitchen and circular breakfast nook forms a hub of daily activity, encouraging family interactions.
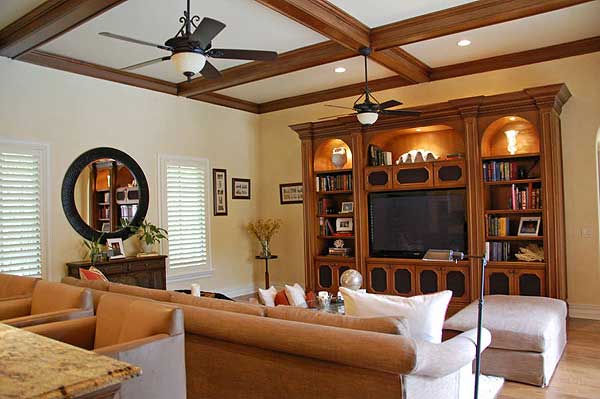
This layout particularly resonates with my passion for spaces that foster togetherness while also providing ample room to unwind.
Kitchen and Nook
The kitchen is a dream for any culinary enthusiast, with its extensive counters and efficient design that invites you to cook and connect simultaneously.
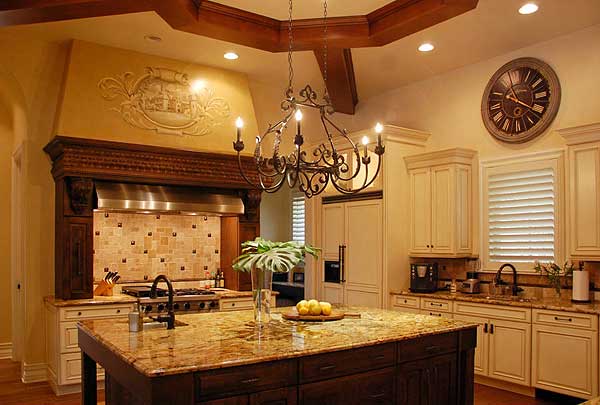
The adjoining breakfast nook, with its charming circular shape, feels like the perfect spot for leisurely morning routines.
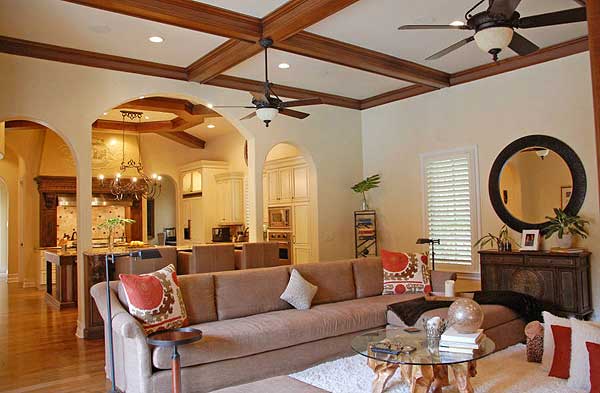
I imagine it’s here where stories are shared over coffee and pancakes.
Game Room and Wet Bar
Kids—and the young at heart—will adore the game room, which includes a wet bar for refreshments and snacks.
This multifunctional area can easily adapt from a vibrant play space to a laid-back entertainment zone for adults. Its versatility makes it a standout feature I personally value for its potential to accommodate diverse activities.
Owner’s Retreat
The owner’s retreat enjoys the luxury of privacy, nestled away from the hustle and bustle of the shared spaces. A sitting room, a cozy fireplace, dual closets, and a lavish bathroom with two water closets make this wing a true sanctuary.
Envision yourself unwinding here; it’s a personal refuge designed for relaxation and rejuvenation.
Sitting Room
Directly connected to the owner’s retreat, the sitting room adds an extra layer of comfort and space. It’s an ideal spot for quiet reflection or reading, providing a moment of reprieve within the very heart of your home.
Study
Adjacent to the main living areas is the study, offering an oasis of productivity. If you work from home or need a private space to manage household affairs, this room provides a perfect balance of focus and serenity.
I appreciate seeing such thoughtful inclusion of workspaces, a nod to the evolving demands of modern living.
Guest Suite
The detached guest suite near the veranda ensures privacy for guests, complete with a cozy bedroom and bath. It offers a home away from home feel, perfect for extended stays or visiting family who value their own space.
Easy access to the exercise room adds another layer of convenience for active visitors.
Exercise Room
Next to the guest suite, the exercise room is a testament to an active lifestyle, conveniently positioned for morning routines or evening workouts. Its proximity to the Italian garden might inspire some outdoor meditation or stretching sessions, making it multifunctional and restorative.
Upper Floor Bedrooms
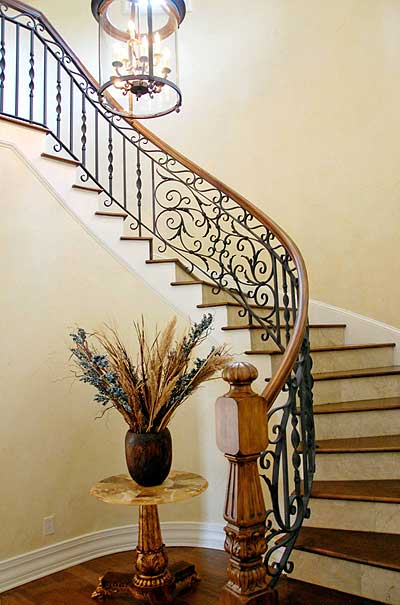
Ascending the elegant staircase, three more bedrooms await upstairs.
Each suite is thoughtfully designed, offering comfort and privacy for family members or guests. The generosity of space in these rooms doesn’t go unnoticed, with each providing ample opportunities for personalization and comfort.
Courtyard
Finally, let’s circle back to the courtyard, the true gem of this design.
With a pool at its center and surrounded by loggias, the courtyard offers a seamless blend of indoor and outdoor living. This central space isn’t just about aesthetics; it’s an ongoing invitation to leisure and connection with nature.
Interest in a modified version of this plan? Click the link to below to get it and request modifications.
