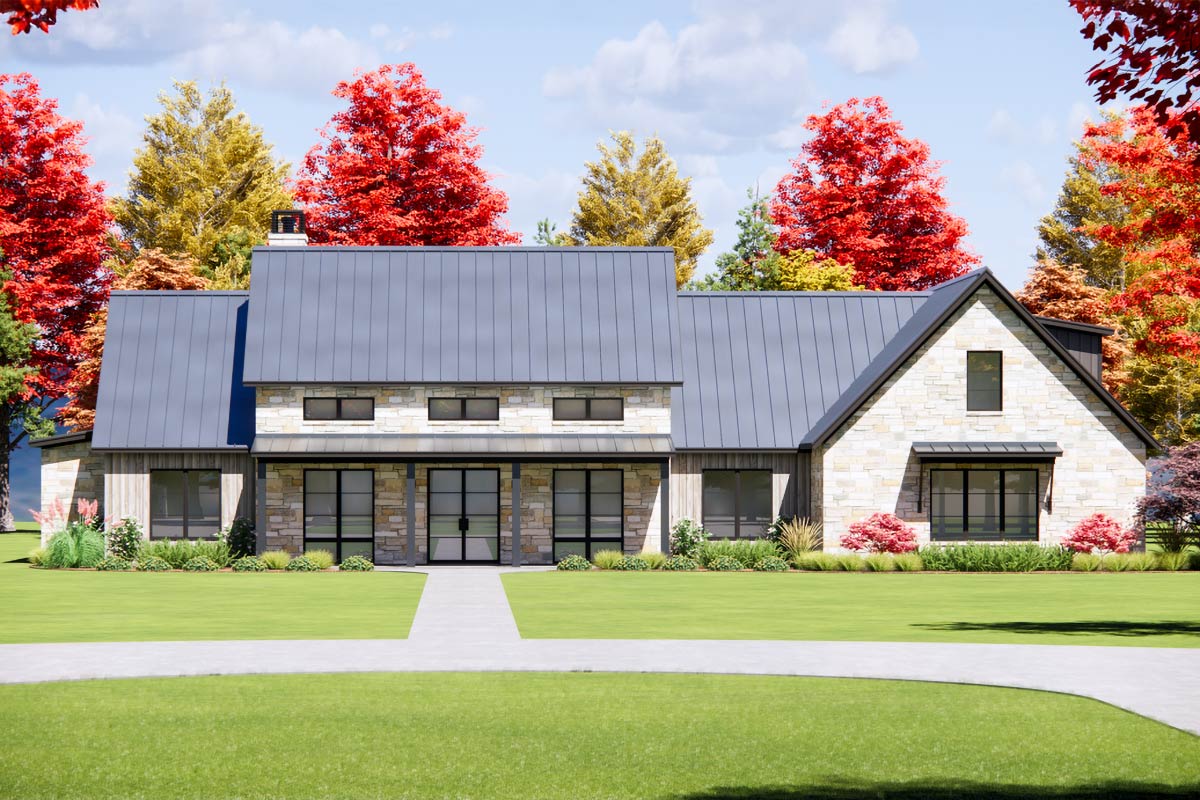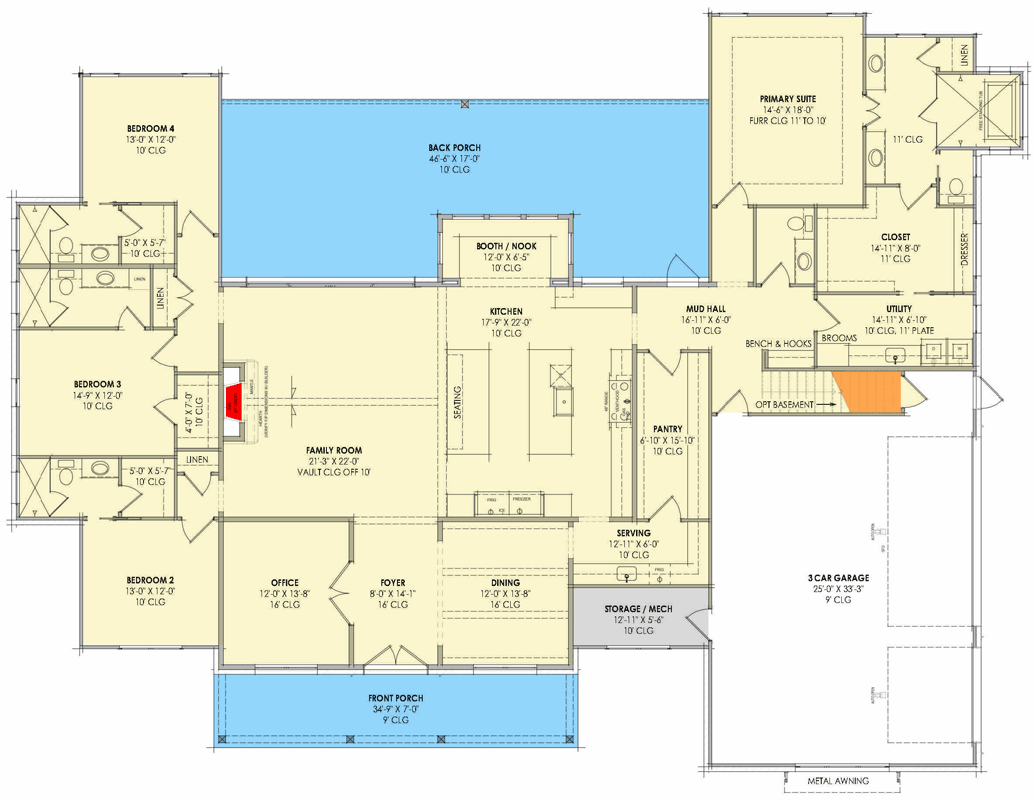Four-Bedroom Hill Country Farmhouse Plan with Expansive Porches (Floor Plan)

There’s something immediately welcoming about a modern farmhouse, especially when it stretches out across the land the way this hill country home does.
With its blend of rustic charm and sleek, contemporary edges, the exterior hints at a layout that’s both practical and quietly luxurious.
As you enter, you’ll notice an open, sunlit plan that makes it easy to move from everyday routines to special gatherings.
This house isn’t just about rooms; it’s about how you’ll actually live, relax, and connect, with two well-planned levels to experience.
Specifications:
- 3,606 Heated S.F.
- 4 Beds
- 4.5 Baths
- 1 Stories
- 3 Cars
The Floor Plans:


Front Porch
Before you even set foot inside, the wide front porch stands out. It’s the kind of spot where you might set down a couple of rocking chairs or a swing, enjoying the breeze and watching the world go by.
The porch runs the width of the home’s front, giving you shade and a great view of the landscaped yard.
Those tall windows and glass double doors suggest that the sunlight will follow you indoors.

Foyer
Walk through the front doors into the foyer. The ceiling here is higher than you might expect—almost sixteen feet—which creates an immediate sense of openness.
The entry isn’t cramped. There’s space to greet guests, drop off bags, and get your first real glimpse of what the home has to offer.
The foyer sits right between the office and the dining room, giving you a choice: business or pleasure.

Office
Off to one side, the office is simple but substantial. This room is positioned so you’re shielded from the bustle of the rest of the house, yet the high ceiling and large window keep it feeling open.
You can easily use this space as a library, a hobby area, or a cozy den, depending on your needs.

Dining Room
Walk across the foyer and you’re in the dining room. The ceiling here also rises to sixteen feet, giving every meal a sense of occasion.
There’s plenty of space for a large table, and I noticed how the layout flows directly into the serving area and kitchen.
Hosting a holiday dinner or grabbing a quick breakfast both feel natural and efficient thanks to this design.

Storage / Mechanical
Just beyond the dining room, a door leads into the storage and mechanical room. This is one of those essential spaces that keeps the rest of the house running smoothly.
You can store seasonal decorations, tools, or bulk supplies, and there’s still room for the utilities that make life comfortable.
I appreciate when these rooms are easy to reach but don’t take over your main living space.

Serving
Next up is the serving area. Think of this as a butler’s pantry meets prep station.
It’s perfectly placed between the kitchen and dining, making it simple to set out dishes or clean up after a meal.
There’s enough room for a coffee maker, buffet trays, or even a small wine fridge if you want to treat yourself.

Pantry
The pantry sits a few steps beyond the serving area, and it’s impressively deep—almost sixteen feet, with high shelves for nearly everything you’d want to store.
This is a true walk-in pantry, not just a small closet, and it helps you keep kitchen clutter out of sight.
I think this setup is great for anyone who cooks frequently or likes to buy in bulk.

Kitchen
Enter the kitchen and you’ll immediately notice how open it feels. The island is massive, with built-in seating that turns it into a natural hangout spot.
Light pours in from the back windows, and the layout lets you move easily between cooking, serving, and chatting with anyone relaxing nearby.
There’s even a booth nook along the back, ideal for informal breakfasts or homework sessions while dinner simmers.

Booth / Nook
The booth nook hugs the back wall, offering a cozy spot for smaller meals or just morning coffee with a view of the backyard.
With windows wrapping around, it stays bright all day long. I’ve seen these nooks become family favorites, the place where you linger over a second cup or play a board game on a rainy afternoon.

Family Room
The kitchen opens directly into the family room, and this is where the house really shows off its sense of space.
The vaulted ceiling soars overhead, and large windows stretch across one wall, connecting you to the back porch and the yard beyond.
There’s a fireplace anchoring the room, perfect for gathering on colder nights. Watching TV, playing games, or just stretching out with a book all feel right at home here.

Back Porch
Step outside through the family room or the nook, and you’ll find yourself on the wide back porch.
Covered and spacious, it runs nearly the full width of the home. Out here, you can set up outdoor dining, a grilling station, or just some comfy seating to take in the view.
The easy flow between indoors and outdoors is one of the best parts of this home, especially if you like to entertain or simply enjoy the weather.

Bedrooms 2, 3, and 4 Wing
Heading back inside, the left side of the home is dedicated to bedrooms 2, 3, and 4.
Each bedroom features a ten-foot ceiling and large windows, making these rooms feel fresh and bright.
Bedroom 2 and Bedroom 4 mirror each other at the front and back, with Bedroom 3 in between.

Bedroom 2
At the front, Bedroom 2 could easily work as a guest suite or for a teenager wanting some privacy. Its window lets in plenty of light, and it’s close enough to the main living areas to feel connected but just far enough for some quiet.

Bedroom 3
Bedroom 3 sits in the middle, making it a good choice for a younger child or as a shared play area. Each of these bedrooms has easy access to a bathroom, so there’s no fighting over showers in the morning.

Bedroom 4
At the back, Bedroom 4 feels a bit more separate from the rest. I think this could work well as a home office for someone who prefers more distance from the main activity, or as a private retreat for guests who want to enjoy the backyard view.

Bathrooms and Linen Closets
Each pair of bedrooms shares a bathroom, each with its own linen closet right outside.
These bathrooms are compact but nicely arranged, making morning routines less hectic. The linen closets mean you’re never far from fresh towels or extra bedding.

Family Room Fireplace
Near the bedrooms, the family room fireplace stands as a central feature. It’s visible from both the living area and the bedroom hallway, providing warmth and a visual anchor.

Mud Hall
As you head toward the garage side of the house, you’ll pass through the mud hall.
This spot makes it easy to keep shoes, backpacks, and jackets organized before they reach the main living spaces.
There are benches and hooks along the wall, so everything has its place. I prefer homes that include a mud hall like this because it keeps clutter at bay.

Utility Room
Next to the mud hall, the utility room is spacious enough for laundry, folding, and some extra storage.
With its own broom closet and plenty of counter space, this is a true workhorse of a room.
You can come in from the yard or garage, drop muddy clothes straight into the wash, and keep everything tidy and out of sight.

Primary Suite
Beyond the utility area, a hallway leads to the primary suite. Privacy is the main focus here.
The bedroom itself is generously sized with a furred-down ceiling detail that adds a touch of elegance.
Large windows face the backyard, so you wake up to peaceful views and natural light.

Primary Bath
The primary bath feels like a spa, with two vanities, a spacious shower, and a soaking tub. There’s a separate water closet for privacy, and everything is set up to make mornings feel relaxed and unhurried.

Primary Suite Closet
The closet attached to the primary suite is large enough to handle even the most ambitious wardrobe.
You’ll find built-ins for shoes, drawers for accessories, and more than enough hanging space. There’s also a dresser nook, which helps keep your bedroom uncluttered.

Linen Closet near Primary Suite
Right outside the suite, there’s another linen closet. It’s handy for storing extra bedding, towels, or even out-of-season clothes.
I like how each area of the house has its own storage, so you’re never forced to trek across the entire house for supplies.

3-Car Garage
Connected to the mud hall and utility room, the garage is massive, with room for three cars and extra storage. The entry to the house is covered by a metal awning for weather protection, so you can bring in groceries or gear without getting soaked in the rain.

Optional Basement Stairs
Just inside from the garage, a stairwell leads down to an optional basement if you choose to have it built.
This adds even more flexibility. You could use the space for storage, a storm shelter, or to expand in the future.
The stairs are located so they don’t get in the way of your daily routines.

Upstairs: Bonus Room
Head upstairs and you’ll find the bonus room above the garage wing. The ceiling here slopes, giving it a unique feel.
It’s a long, versatile space, and I see it working as a home theater, gym, or playroom.
Because it sits over the garage, it stays separate from the quieter zones of the house, so you can get a little loud without disturbing anyone downstairs.
This home manages to blend wide-open communal areas with quiet, private retreats, all within a layout that makes daily living both practical and enjoyable.
You can host a crowd on the back porch or wind down in your own quiet corner, and each room feels purposeful and welcoming.
As you picture your own routines and dreams here, it’s easy to imagine this house fitting your life for years to come.

Interested in a modified version of this plan? Click the link to below to get it from the architects and request modifications.
